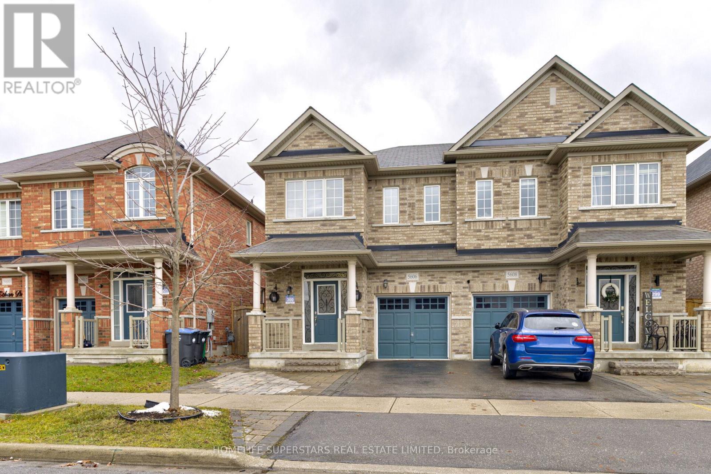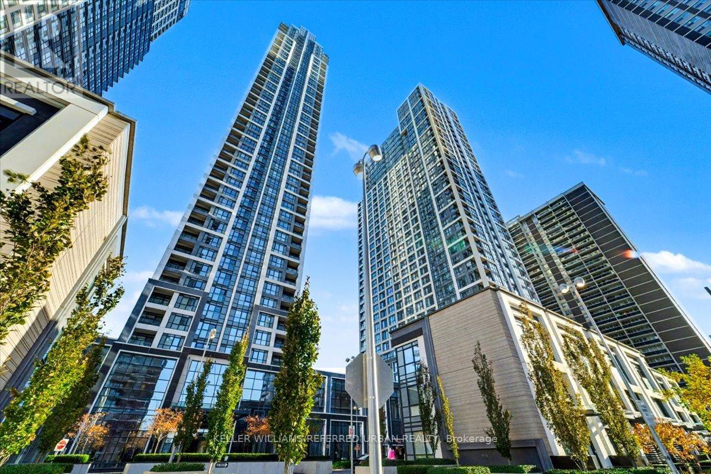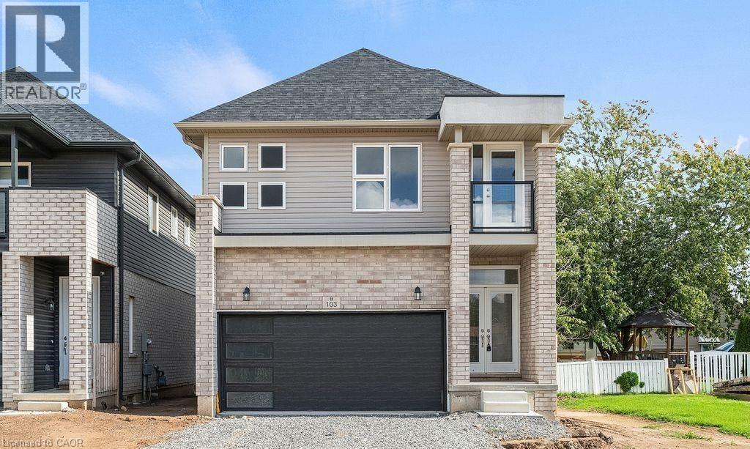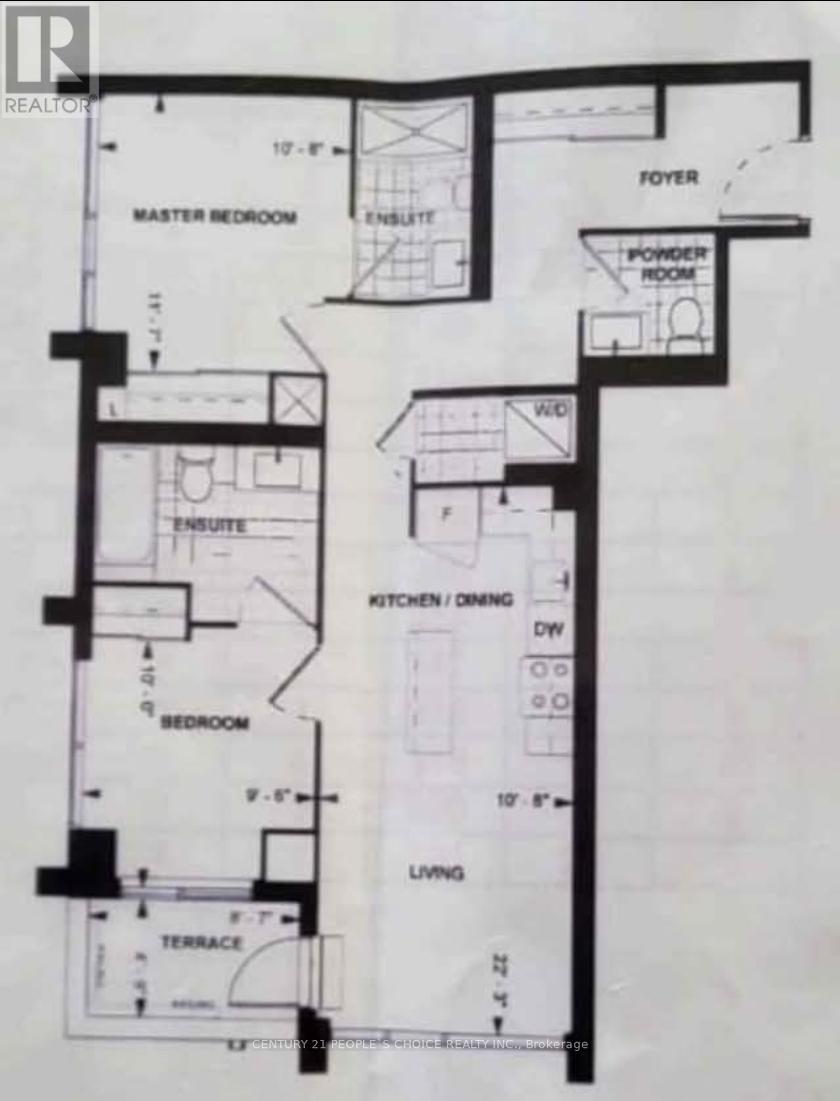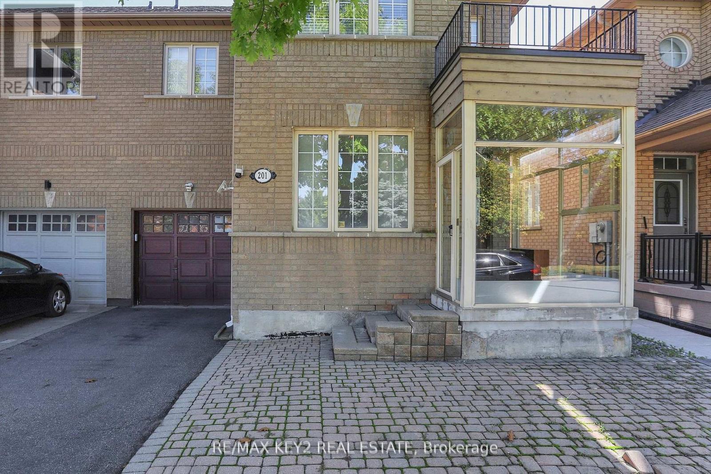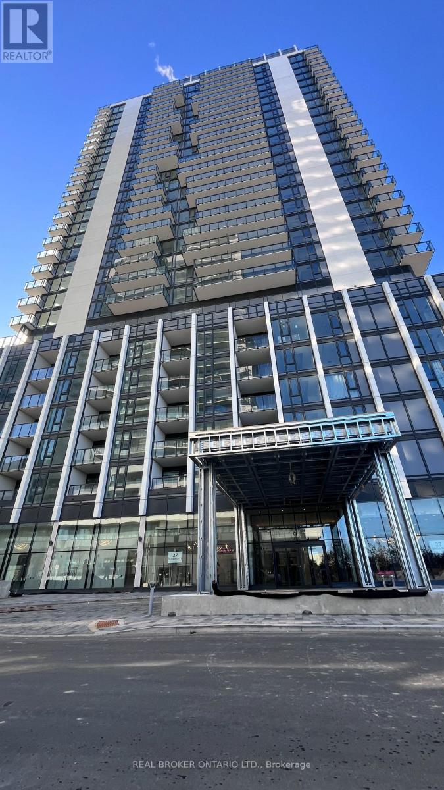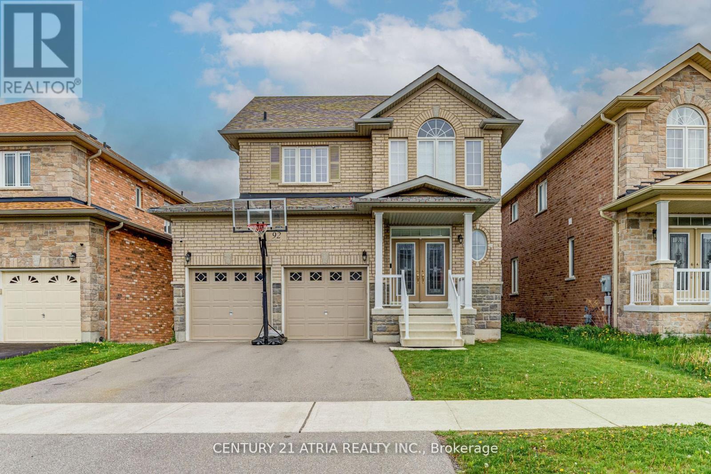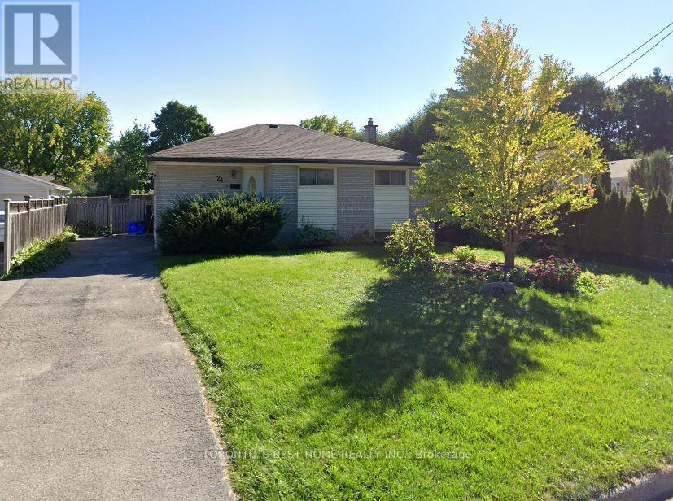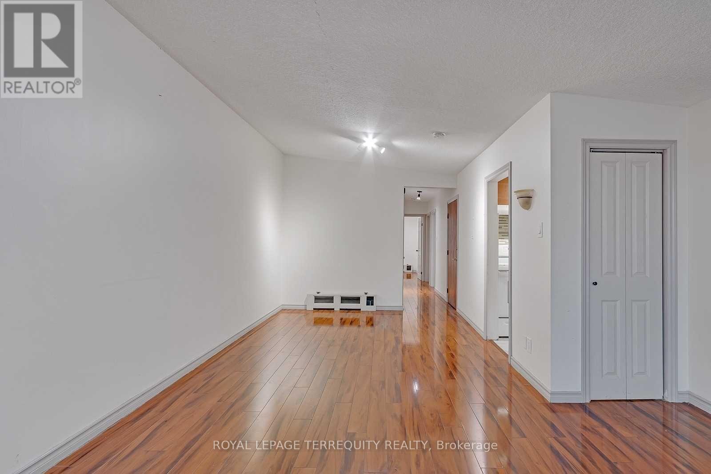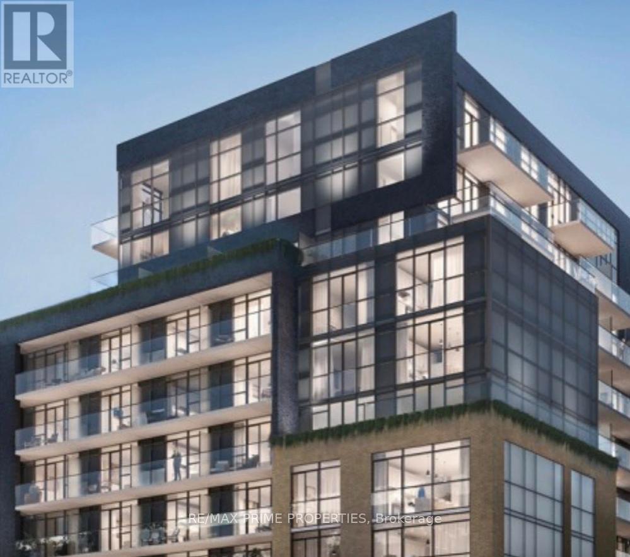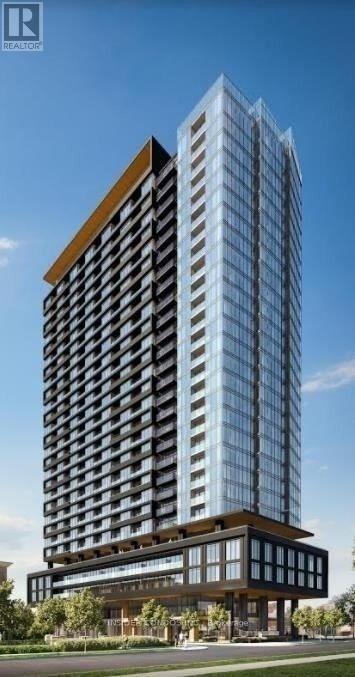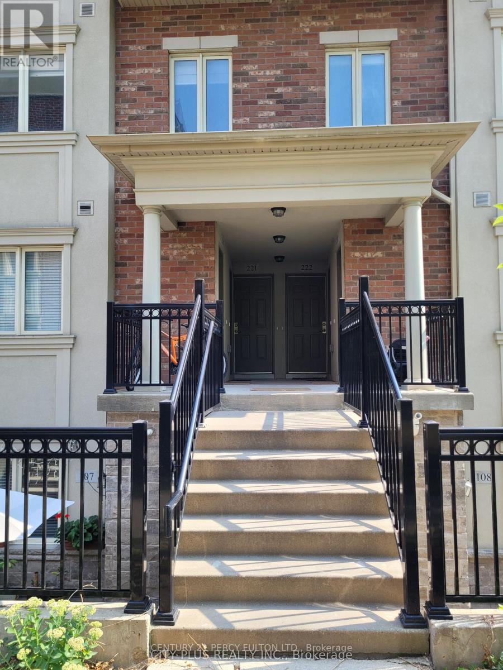5606 Ethan Drive
Mississauga, Ontario
Welcome to Churchill Meadows! This semi-detached home, adorned with stone and brick accents 3 Bedrooms 4 Bathrooms, 9ft ceilings and quality laminate flooring on Main Floor,2nd floor and Basement. This great home showcases a stunning Modern kitchen , granite counters and stainless steel appliances. Very spacious primary suite complete with a walk-in closet and a large 4-piece ensuite with a soaker tub and a shower. The additional 2 bedrooms offer plenty of space for kids or a home office. Ideally Located Within Walking Distance To Sobeys, Tim Hortons, Shoppers, Banks, Parks, Churchill Meadows Community Centre/Sports Complex. Close To Highway 403/ 401/ 407 & Meadowvale GO Station !! Complete basement apartment with Kitchen & Bath. (id:50886)
Homelife Superstars Real Estate Limited
1309 - 7 Mabelle Avenue
Toronto, Ontario
Luxury Living at Its Finest - This spacious 2-bedroom, 2-bath South-West corner unit offers over 800 sq. ft. of bright, open-concept living with a smart split-bedroom layout-perfect for families, professionals, or downsizers seeking privacy and style. Welcome to Islington Terrace by TRIDEL! Experience sophisticated urban living, where contemporary comfort meets resort-style luxury. Thoughtfully planned, the sun-filled living and dining areas flow effortlessly to a large private balcony with stunning downtown and sunset views. The modern kitchen boasts sleek finishes, integrated stainless-steel appliances and quartz countertops. The primary bedroom features a large closet and elegant 4-piece ensuite, while the second bedroom offers flexibility for guests, a nursery, or a home office. A dedicated media/study nook provides the perfect work-from-home space. Includes 1 owned underground parking space. At Islington Terrace, every day feels like a getaway. Indulge in world-class amenities all accessed from 7 Mabelle: a stunning indoor pool, whirlpool, sauna and steam rooms, full fitness center, yoga and spin studios, indoor basketball court, theatre room, games lounge, children's play zone, and stylish party suites. Outdoors, enjoy the rooftop terrace, BBQ and dining areas, sun deck, lounge spaces, and children's splash pool. Additional conveniences include 24-hour concierge and security, visitor parking, bike storage, and EV charging stations. Located in the heart of Islington City Centre West, you're just steps from the Islington TTC Station, GO Transit, shopping, groceries, cafés, and all the conveniences of urban life - with easy highway access for a quick commute downtown. Move in and live the lifestyle you've been dreaming of - luxury, comfort, and convenience all in one address. (id:50886)
Keller Williams Referred Urban Realty
103 Mclaughlin Street
Welland, Ontario
Welcome to 103 Mclaughlin st Street! This beautiful property comes with one of a kind modern and contemporary elevation.This double car garage property comes with an accessible balcony with glass railing that totally elevates the exterior appeal of this property. This home is meticulous as you take your first step inside.Featuring a bright open-concept layout,main level with separate living and formal dining room, gleaming hardwood floors on the main, and a modern kitchen flowing into a cozy, sunlit living area perfect for everyday living and entertaining.Upstairs you have 4 bedrooms and 2 full washrooms and the Primary bedroom comes with a beautiful 5-pc ensuite and a huge Walk/In closet. Basement is unfinished but has potential to finish in the future and generate some income. This home is walking distance to Diamond trail public school and Welland Hospital, minutes away from Hwy 406, Niagara college Welland Campus and all the other amenities. (id:50886)
Kigo Realty Inc.
309 - 27 Korda Gate
Vaughan, Ontario
Step into this brand-new 2-bedroom, 3-bathroom corner suite, where modern luxury meets comfort and convenience. Designed with floor-to-ceiling windows and balconies on two sides, this bright and airy residence is filled with natural light and showcases sweeping panoramic views.The stylish kitchen is a highlight, featuring quartz countertops throughout, upgraded cabinetry, and new stainless steel appliances. The open-concept living and dining area creates a welcoming space-ideal for entertaining guests or relaxing after a long day.Each bedroom includes its own ensuite, offering privacy and comfort, while the additional powder room provides added functionality. The suite also comes with one parking spot and a storage locker for your convenience.Residents will appreciate a range of premium amenities, including 24-hour concierge service, visitor parking, and a beautifully designed lobby that sets a sophisticated tone from the moment you walk in.Located in the heart of Vaughan's lively shopping and entertainment hub, you'll be steps away from Vaughan Mills Mall, Walmart, dining options, and major retailers. With Highways 400 and 407 just minutes away, getting around the GTA is simple and quick. Vaughan Metropolitan Centre and nearby transit connections provide easy access to the subway and GO Transit.Perfect for professionals, small families, or newcomers to Canada, this exceptional residence offers a refined urban lifestyle in one of Vaughan's most desirable neighbourhoods-where style, convenience, and comfort come together effortlessly. (id:50886)
Century 21 People's Choice Realty Inc.
Bsmt - 201 Hopecrest Road
Markham, Ontario
Cozy 2-bedroom, 2 full bathroom basement apartment for lease in the prestigious Cachet neighbourhood of Markham. This spacious unit features an open-concept living and dining area with a modern kitchen, two generously sized bedrooms with ample closet space, and two full bathrooms for added convenience. One private garage parking space is included. Centrally located with quick access to Highways 404 and 407and surrounded by top-rated schools including Lincoln Alexander Elementary, Victoria Square French Immersion, and Richmond Green Secondary. Close to Asian grocers, restaurants, parks, and places of worship, this home offers the perfect blend of comfort and convenience in a highly sought-after community. (id:50886)
RE/MAX Key2 Real Estate
307 - 27 Korda Gate
Vaughan, Ontario
Modern, bright, and elevated - welcome to this podium-level 1-bedroom at 27 Korda Gate.With soaring 9' ceilings and floor-to-ceiling windows, the suite is filled with natural light from morning to evening. The open balcony offers a clear, refreshing view that instantly opens up the space.Inside, the full-length kitchen island with built-in storage makes meal prep effortless while adding style and function. The layout is thoughtfully designed for comfortable, accessible living, paired with brand-new appliances and sleek contemporary finishes. Great building amenities, transit access, and one parking spot complete this move-in-ready home in a highly connected Vaughan location. (id:50886)
Real Broker Ontario Ltd.
92 Sutherland Avenue
Bradford West Gwillimbury, Ontario
A Stunning Family Home in the Heart of Bradford! approximately 2,500 sq. ft., fully upgraded 4-bedroom, 4-bathroom home located in one of Bradford's most family-friendly neighborhoods. Boasting a customized open-concept layout, Spacious 9' ceilings on the main floor, Bright, open-concept kitchen with stainless steel appliances, Oversized breakfast area ideal for casual family meals, with smooth ceilings throughout, Elegant family room with gas fireplace, Direct garage access for convenience and safety, Primary bedroom retreat featuring a spa-like 5-piece ensuite with a dual vanity, glass-enclosed shower, and soaker tub, Two additional bedrooms with semi-ensuite bathrooms, 4th bedroom with access to a private bathroom - perfect for guests or growing families, Walking distance to top-ranking schools, parks, shopping, library, and everyday essentials, Easy access to Hwy 400, perfect for commuters, Surrounded by a warm, family-oriented community. (id:50886)
Century 21 Atria Realty Inc.
Lower - 24 Stoddart Drive
Aurora, Ontario
Renovated Basement Apartment In Aurora. Good Size Living & Dining Area, With 2 Bedroom & 1 Bathrooms. The Kitchen Includes All Stainless Steel Appliances, Laminate Flooring Throughout, Separate Washer And Dryer. Basement Has Own Ensuite Laundry Spot, Separate Entrance. Great Location, Excellent Neighborhood, Close To Shopping Plaza, Transportation, Highway, Walking Distance To Yonge St. The Main Floor Is Tenanted. (id:50886)
Toronto's Best Home Realty Inc.
201 - 2977 Lawrence Avenue E
Toronto, Ontario
Large Duplex 2nd floor at great location. Bright, Clean 3-Bedroom Apartment. Perfect Live-Work Set Up. At Busy Intersection of Lawrence and McCowan, Across Scarborough General Hospital And Other Businesses. Steps To TTC. Close To Schools, Parks, Playgrounds, Scarborough Town Centre, Lawrence SRT Line, And Hwy 401. (id:50886)
Royal LePage Terrequity Realty
807 - 2369 Danforth Ave Avenue
Toronto, Ontario
Welcome to Danny Danforth!!! Diverse, dynamic and full of personality! There's a lot to love about a location and a lifestyle that celebrates people, culture, community and fun all with a flair for flavour and taste for togetherness. Central to the city, complete with conveniently close access to TTC transit, GO Station, bike lanes and highways - this enviable location boasts some of the best connectivity scores in the city. 9' Ceilings, Wide Plank Laminate Flooring Throughout. Quartz Kitchen Counter-Top. S/S Appliances, Fridge, Stove, Oven, Dishwasher, Microwave. Stacked W/D (id:50886)
RE/MAX Prime Properties
1611 - 19 Western Battery Road
Toronto, Ontario
Discover Liberty Village! Perfectly located adjacent to Strachan, providing easy access in and out of the area. Whether you prefer walking, taking the TTC, GO Transit, or driving via the Gardiner Expressway/Lakeshore, you're just minutes away from your favorite downtown spots-whether that's by the waterfront, in the parks, or at the local bars and restaurants. These suites are thoughtfully designed for practicality, and the planned amenities are top-notch, including a 3,000 sq ft spa, an open-air jogging track, outdoor yoga, a spin room, free weights, and more. Plus, the den is spacious enough to serve as a second bedroom! See it today! (id:50886)
Insider Condos Inc.
257 - 19 Coneflower Crescent
Toronto, Ontario
Welcome to this bright and modern 2-bedroom condo townhouse offering stylish living in one of North York's most convenient communities. Enjoy morning coffee on your private patio, dinners on the rooftop deck, and summer days relaxing by the outdoor pool. This beautifully maintained unit features wood floors, 9 ft ceilings, and an open-concept living space filled with natural light. The contemporary kitchen includes granite counters, stainless steel appliances, and a sleek backsplash. Both bedrooms are generously sized, with one offering a walk-out to a balcony. An open den provides the perfect workspace, and a spacious rooftop terrace adds even more room for outdoor enjoyment and entertaining. Located just minutes from parks, community centres, transit, shopping, and everyday essentials-plus only one bus ride to the subway and 10 minutes to Finch Station. Surrounded by green spaces and walking trails, this home offers the ideal balance of comfort, convenience, and outdoor lifestyle. Includes an underground parking spot. (id:50886)
Century 21 Percy Fulton Ltd.

