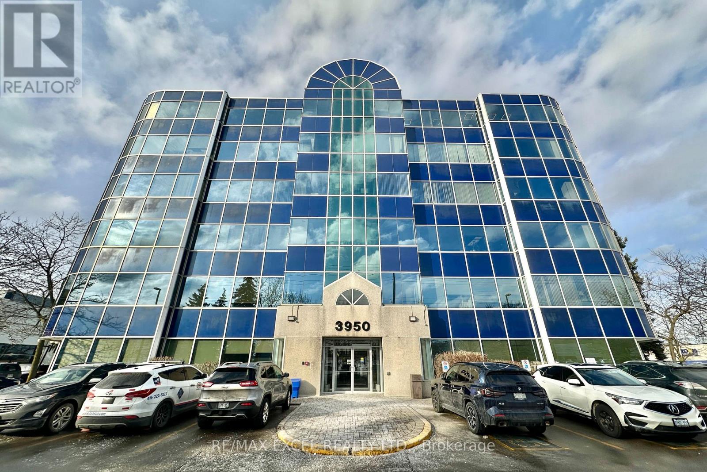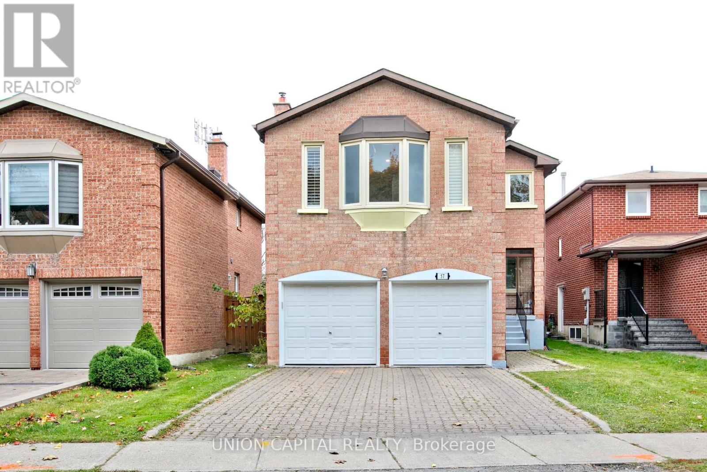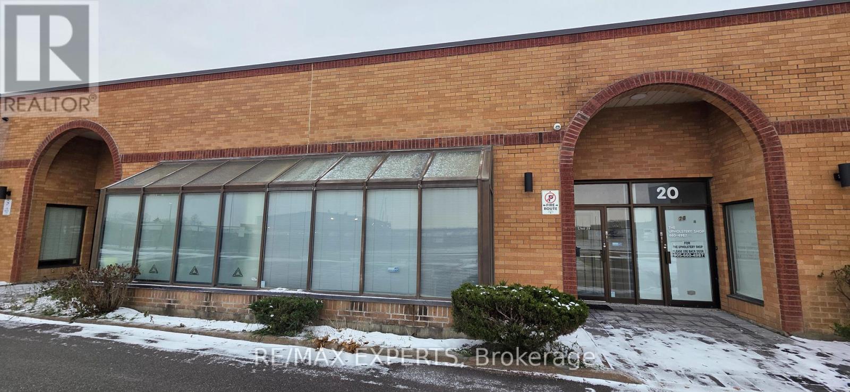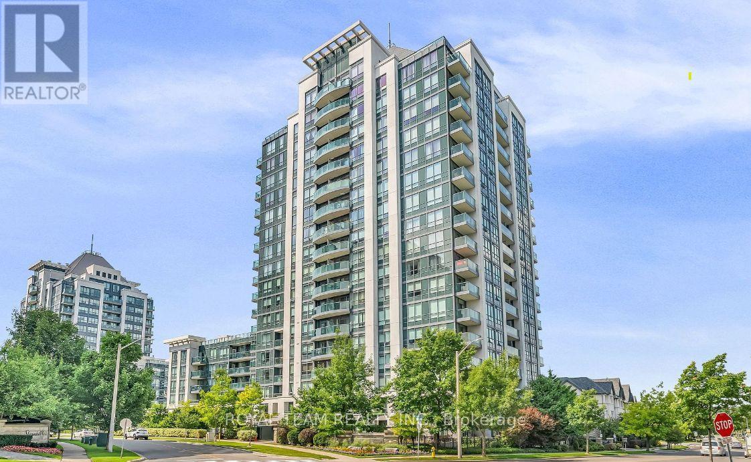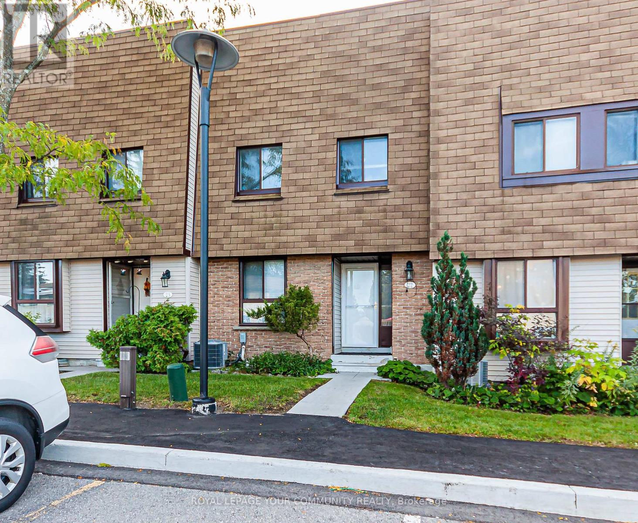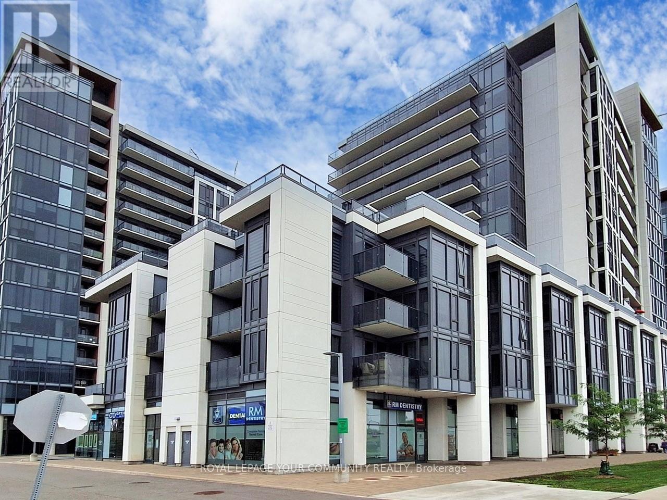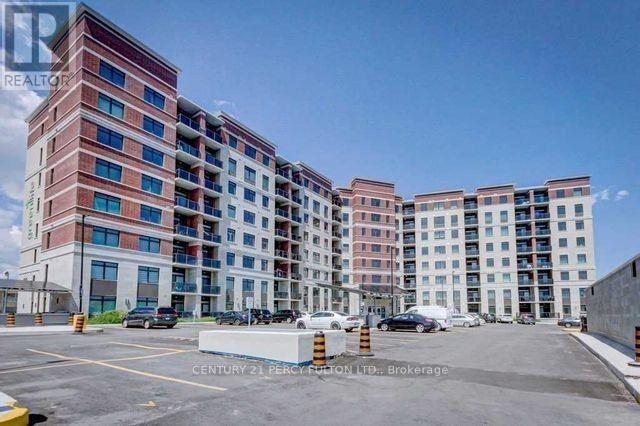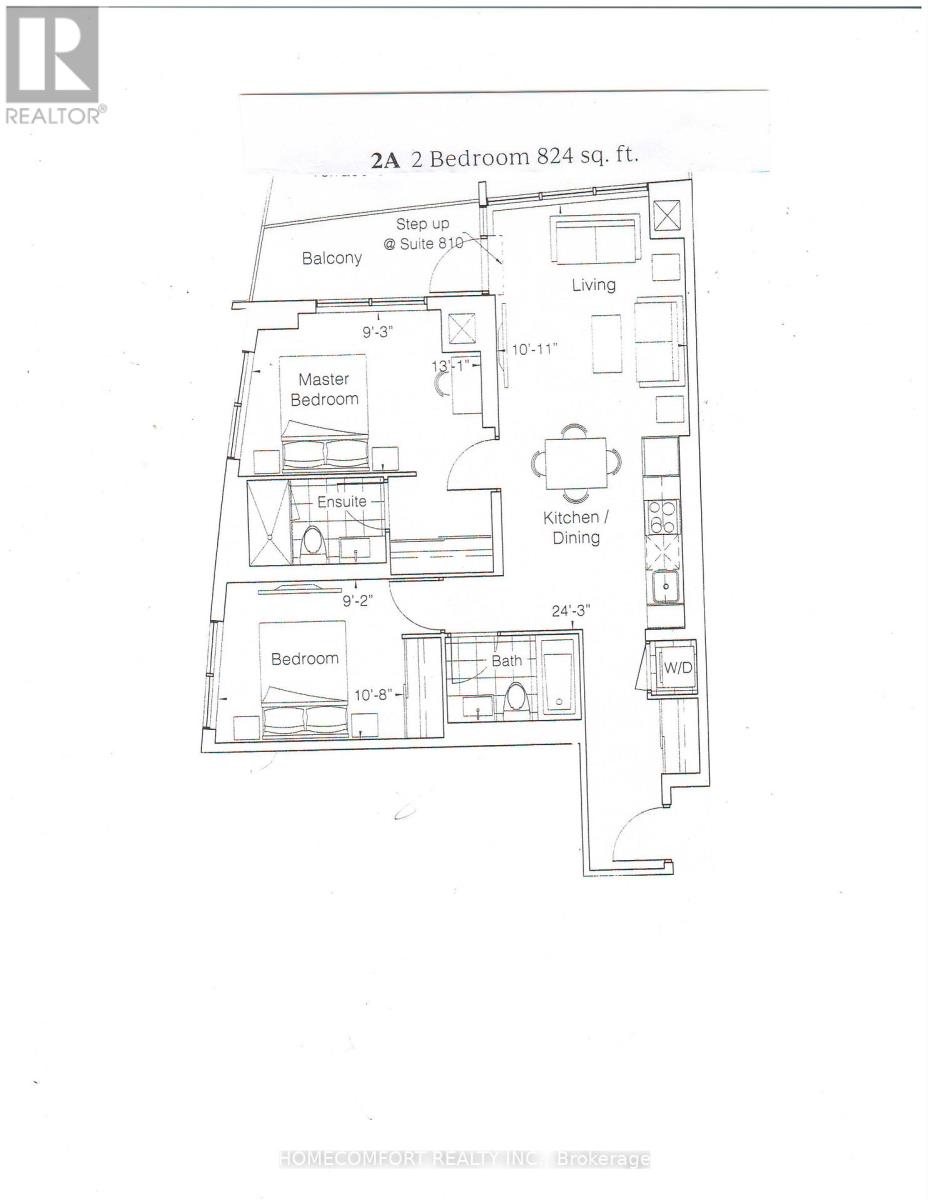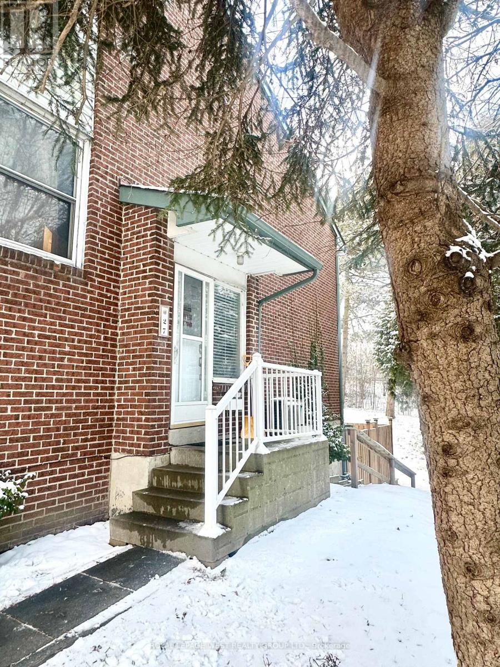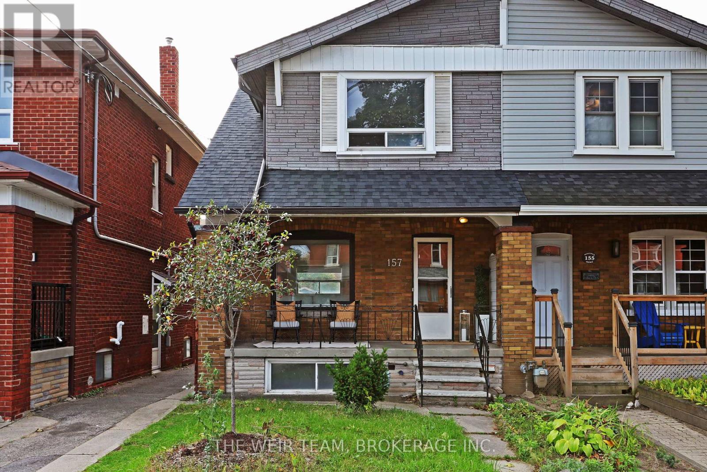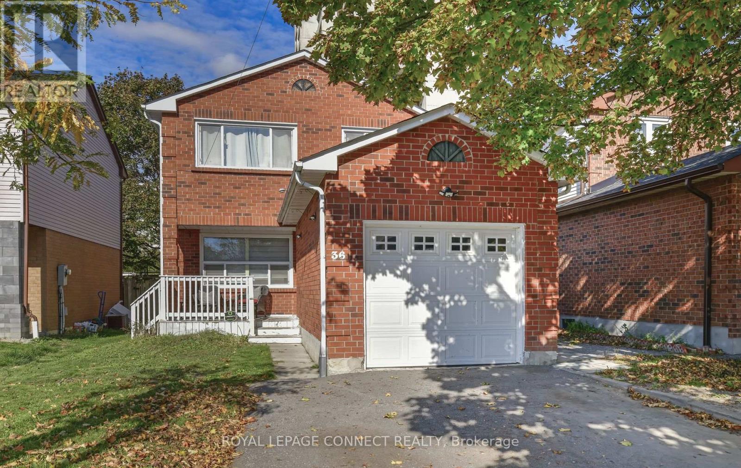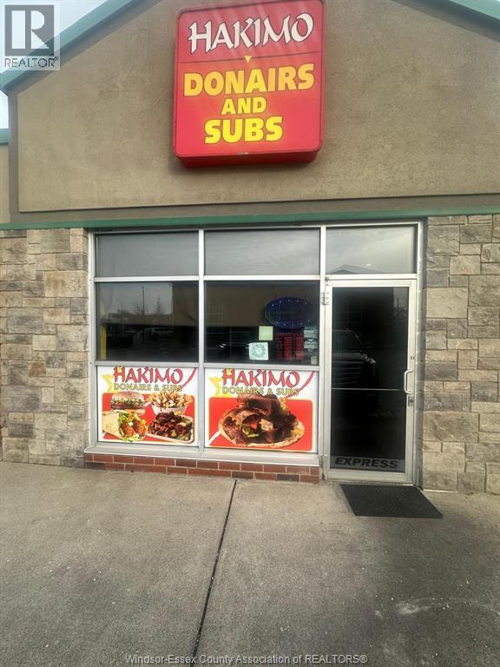406 & 407 - 3950 14th Avenue
Markham, Ontario
**Prime Professional Office Space in the Heart of Markham**. This unit has over 3000 SQFT of functional layout. Large window in Executive Office, Kitchenette with plumbing and cabinetry. This prime location is ideal for a head office, retail business, accounting firm, law office, real estate agency, tutoring school, and more. T.M.I Includes EVERYTHING (Heating, a/c, hydro, water, janitorial garbage pick up in common area, shared open surface parking, landscaping & building ins). Conveniently located just minutes from Highway 404/407, with YRT and TTC access for easy employee commuting. Ample above-ground parking available for employees and visitors. Surround yourself with popular restaurants, banks, coffee shops, and retail establishments to meet and impress future clients. (id:50886)
RE/MAX Excel Realty Ltd.
Lower - 57 Belvedere Cres Crescent
Richmond Hill, Ontario
Available Feb 1, 2026. New Renovated Detached In The Heart Of Richmond Hill! Basement Unit With Spacious 2 Bedrooms One Bathroom With An Updated Kitchen That Showcases New Accents And Stainless Steel Appliances. Close To Restaurant Groceries, Shops, Hospitals, Primary/Secondary Schools, Local Parks And Go Station. No Frills, T&T Supermarket, library, public transit and more. Close to everything, including Highway 7, 404, and 407. Students and newcomers welcome! (id:50886)
Union Capital Realty
19 - 400 Creditstone Road
Vaughan, Ontario
Great unit in a great location. Ideal for a contractor or small manufacturer with a need for office space, warehouse and a fare sized mezzanine ideal for extra storage space. 2 Large offices on the front of the unit and a kitchen, plus an extra open ceiling in the warehouse area. Present tenant has overgrown the space. Close to main roads like Highway 7, Jane, Hwy 400 & 407. No Automotive, No Woodworking and No Machine Shop Accepted, Please. Thanks (id:50886)
RE/MAX Experts
909 - 20 N Park Road
Vaughan, Ontario
This 1+1 Bed, 2 bath suite features a bright-concept layout, perfect for entertaining. The kitchen offers full-sized updated stainless steel appliances and a bar countertop. Enjoy natural light from oversized windows and a privately balcony. New ensuite laundry machines. Ample storage with 2 massive closets in the primary bedroom. Move-in ready! Includes parking, heat and water utillities. Only hydro extra. Priced to lease quick. (id:50886)
Royal Team Realty Inc.
22 - 189 Springhead Gardens
Richmond Hill, Ontario
Rarely Available, a must see & recently Renovated Bright 3 Bedroom Town home In Prestigious North Richvale area Of Richmond Hill. Very Spacious & Bright with Brand New Kitchen and New Quartz Countertop And Extra Cabinets, Renovated Washrooms, New laminated Floor, Finished Basement With Lots Of Upgrades. Private Backyard , Step Away Tp Public Transit, Close To Hillcrest Mall, Schools And Yonge Street, with a designated parking spot in front of the unit and lots of visitor parking. brand new windows. super clean and vacate, ready to move in. (id:50886)
Royal LePage Your Community Realty
301 - 9618 Yonge Street
Richmond Hill, Ontario
Welcome to the Grand Palace Condominium in the heart of Richmond Hill! 1 Bedroom + Den, 2 Bathroom suite offers 709 sq. ft. of modern living with 9 ft ceilings, floor-to-ceiling windows, and a private balcony perfect for relaxing or entertaining. The open-concept kitchen features sleek stainless steel appliances, modern cabinetry, and a bright living/dining area ideal for gatherings. The spacious primary bedroom includes his & hers closets, a 4-piece bathroom, while the versatile den with a closet is perfect for a home office or guest room. A second powder room adds extra convenience. Enjoy luxury amenities such as an indoor pool, gym, party and games room, and concierge service. Comes with 1 parking spot and 1 locker. Prime location - walk to T&T, H-Mart, Hillcrest Mall, restaurants, parks, schools, and Viva/YRT transit, with easy access to major highways. Luxury, comfort, and convenience all come together in this stunning condo - a must-see! (id:50886)
Royal LePage Your Community Realty
417 - 39 New Delhi Drive
Markham, Ontario
Markham Rd & Denison - 2 + 1 Bedroom (Den Can Be Used As 3rd B/R Or Office) 2 Baths Freshly Painted, 1 Parking, One Locker, Balcony! Central Air Conditioning, Ensuite Laundry, S/S Appliances In Kit, Quartz Counter Top, Laminate In Living & Dining Rm, Walking Distance To Grocery Store, Banks, Costco, Public Transportation, Place Of Worship,. Mins To Hwy 407 & Steeles Ave. Picts Are From Previous Listing. (id:50886)
Century 21 Percy Fulton Ltd.
3302 - 30 Upper Mall Way
Vaughan, Ontario
Location!Location!Location! Enjoy living in a newer, in-demand Promenade Park Towers. Direct access to Promenade Mall!!! Naturally sun-drenched PRIME corner suite! 2 Bright & Spacious bedrooms + RARE 2 full bathrooms offers nearly 830 sq. ft. with Stunning unobstructed south Views of the GTA skyline and CN Tower! Enjoy sunrises and sunsets from your rooms. ONE PARKING! ONE LOCKER! In The Heart Of Thornhill Features smart Open Concept Living, Kitchen, and Dining Layout With Large Balcony, a thoughtful design with no wasted space, creating a functional and airy atmosphere. Includes large storage closets. Upgraded frameless shower glass. Smooth Ceilings with Upgraded Crown Moulding, Laminate Floors, Upgraded Zebra Blinds, and Upgraded Illuminated Switches Thru-Out. Sleek Modern European Style Kitchen With stone Countertop, Ceramic backsplash, Deep, Soft-close Drawers. Stainless Steel Appliances. Fitness centre, study lounge, Party Room With Private Dining Room + Kitchen, Yoga Studio, Golf Simulator, Cards room, Cyber lounge, Children's area. Pet Wash, Game Room, Rooftop Terrace! Instant access to Olive Branch kosher market, T&T Supermarket, Rexall, Dollarama, bank, Food Court, GoodLife, Movie Theatre and more. Transit & Commuter Friendly. Steps from VIVA Bus Terminal, Lifelabs, LCBO, Walmart, Pet Valu and major highways (407 & 7), Top Rated Schools, Parks, Library, Entertainment, Places Of Worship & Much More! This suite offers the ideal blend of comfort, convenience, and community. (id:50886)
Homecomfort Realty Inc.
27 - 909 King Street W
Oshawa, Ontario
Well-maintained and bright unit available for lease at 909 King St W, Unit 27, Oshawa, located in a desirable and convenient West Oshawa neighborhood. This functional unit offers a practical layout with ample natural light and comfortable living space. Situated in a quiet, well-managed complex close to shopping, transit, schools, and parks, with easy access to Highway 401 and major routes. Ideal for professional tenants, couples, or small families seeking convenience and affordability. (id:50886)
Royal LePage West Realty Group Ltd.
157 Mortimer Avenue
Toronto, Ontario
Welcome to this very spacious, three bedroom open concept semi just north of the very sought after Pape and Danforth area. With hardwood floors throughout, a large kitchen with stainless steel appliances and granite countertops this home is perfect for family dinners and entertaining dinner parties. Three large bedrooms, two full bathrooms and plenty of storage space make this home ideal for a young or growing family. The full and finished basement with three piece bathroom and separate entrance offers potential rental income or extra space for a family/recreation room. The backyard offers great out door space and the mutual drive which actually has room to fit a vehicle gives you access to your very own parking. This home has bee recently painted (October 2025), chimneys have been repaired (September 2025) and the roof has recently been re-shingled (September 2025). All of this and close to public transit, parks, restaurants, shops, grocery stores and easy access to major highways. Welcome to your next home. (id:50886)
The Weir Team
B - 36 Plumridge Court
Ajax, Ontario
Charming 1-Bedroom Basement Apartment for Lease in Ajax. Tucked away on a quiet court, this spacious one-bedroom unit offers comfort and convenience in an ideal location. Just minutes from Lakeridge Ajax-Pickering Hospital, you'll also find gas stations, grocery stores, shopping, and the scenic waterfront all within easy reach. Enjoy ensuite laundry facilities, laminate flooring throughout, spacious bedroom, a separate entrance with stone walkway, and one parking spot. Close to public transit and just minutes from Highway 401, this unit combines peaceful living with unbeatable accessibility. Pets accepted. (id:50886)
Royal LePage Connect Realty
2212 Huron Church Road
Windsor, Ontario
Turnkey restaurant space currently operating as Hakimo Donairs & Subs, featuring a fully equipped commercial kitchen and functional dine-in and take-out layout. The premises support a variety of food concepts including donairs, shawarma, subs, burgers, fried chicken, or a new independent concept. Lease with equipment takeover available, offering a cost-effective entry for an owner-operator. Good visibility, easy access, and consistent local traffic. Concept and menu change allowed. Ideal opportunity for an operator seeking a quick launch with existing infrastructure in place. For more information or to schedule a showing, contact me today (id:50886)
Real Broker Ontario Ltd

