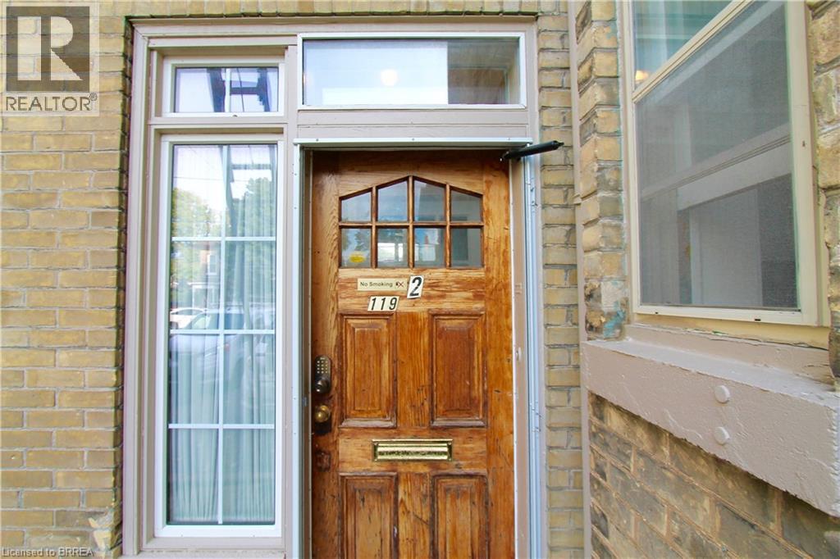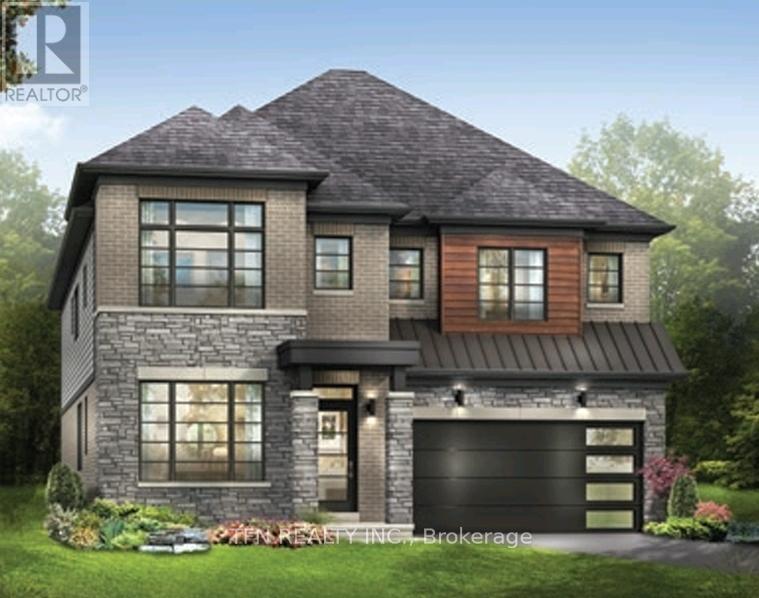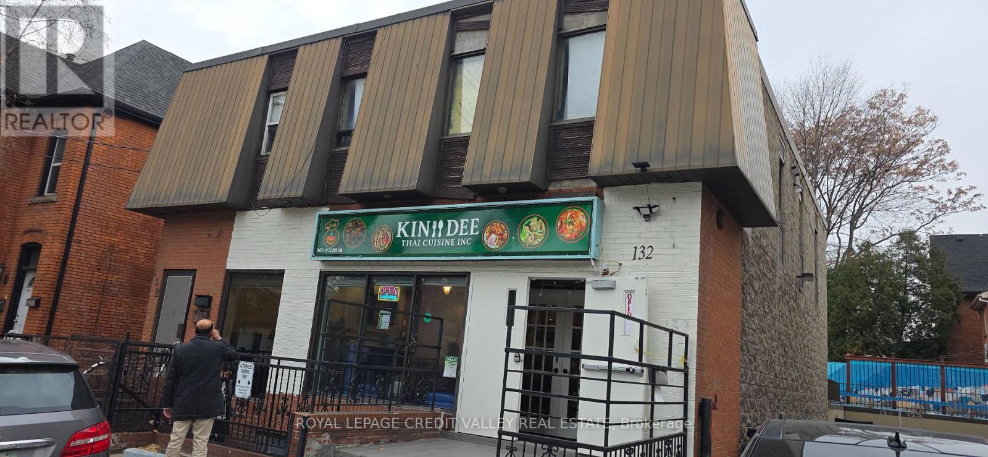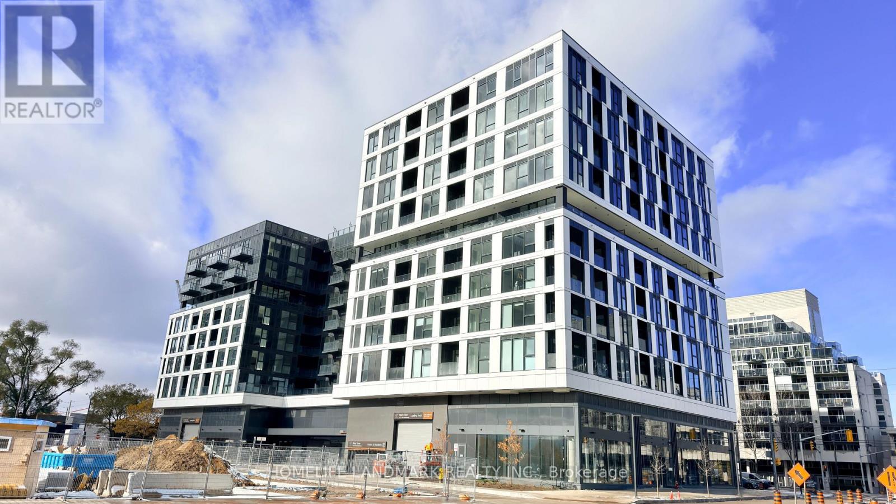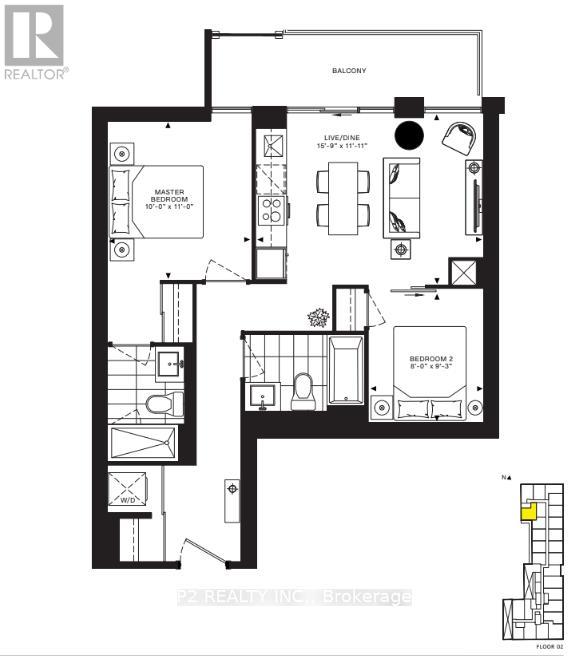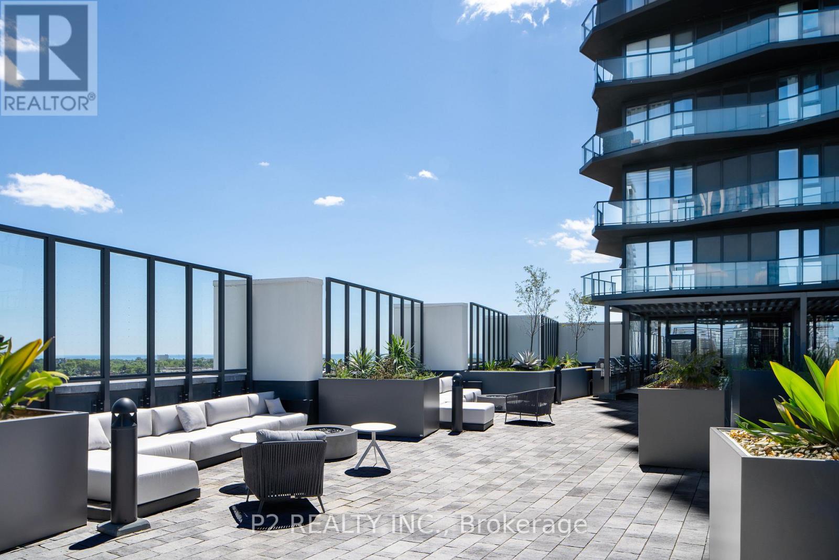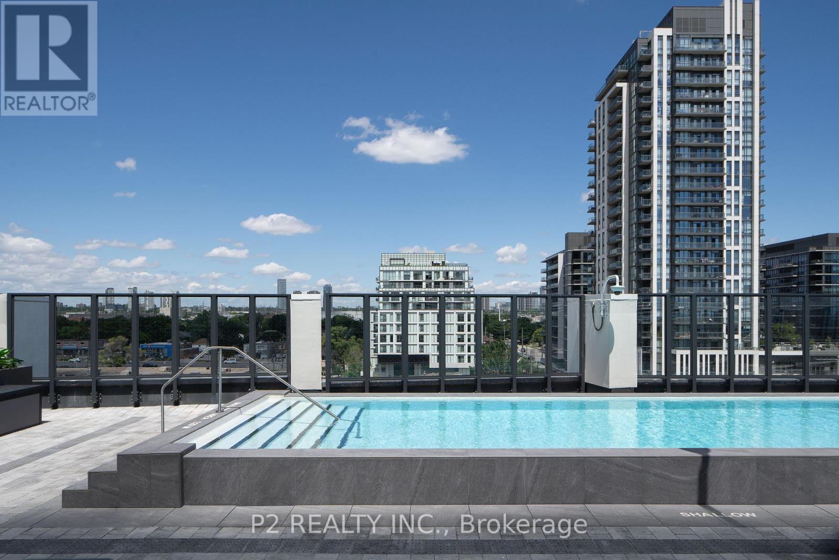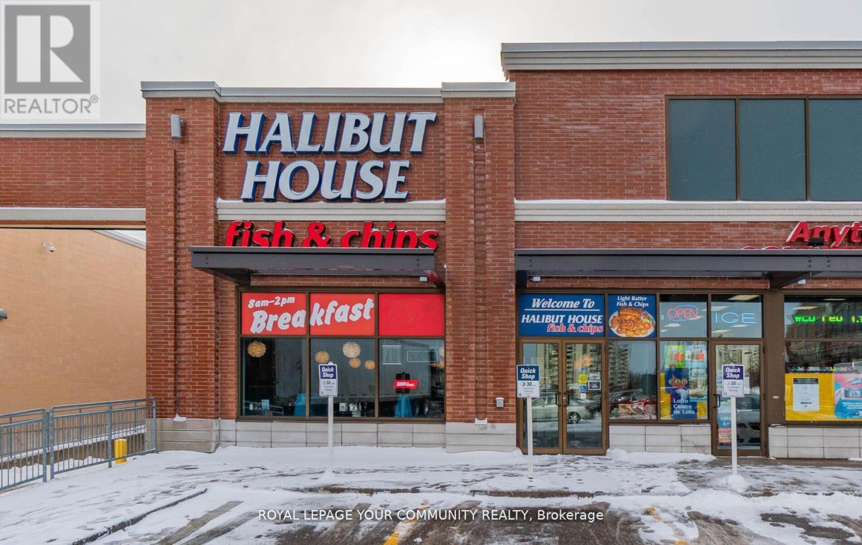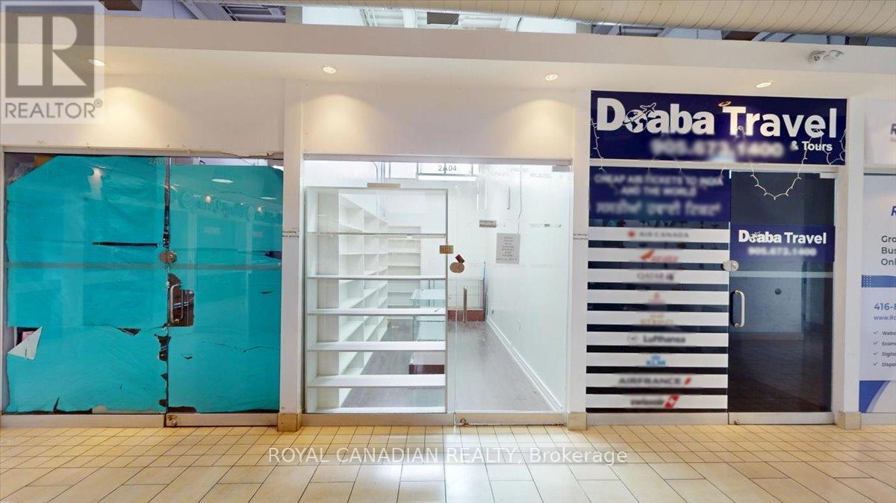507 - 101 Golden Eagle Road
Waterloo, Ontario
Discover this beautifully Partially furnished 1-bedroom condo located in the heart of Waterloo. Situated near Waterloo University, the GO train station, and major transit routes, this prime location offers seamless connectivity. Enjoy the convenience of nearby shopping plazas and easy access to Waterloo's bustling tech hub, home to leading IT companies. Ideal for students, professionals, or anyone looking to be close to everything the city has to offer. Don't miss the opportunity to live in comfort and convenience (id:50886)
RE/MAX Gold Realty Inc.
458 Main Street
Powassan, Ontario
Tenant pays all utilities and maintenances (id:50886)
Homelife Broadway Realty Inc.
119 Park Avenue Unit# 2
Brantford, Ontario
Charming 2-bedroom upper-unit apartment now available for rent in Brantford! This 711 sq. ft. space is filled with historic character, featuring large windows throughout and impressive 10-foot ceilings. Enjoy an eat-in kitchen with ample cupboard space, two spacious bedrooms, a generous living room with an electric fireplace insert, and a 4-piece bathroom. Located in a quiet neighbourhood yet just minutes from downtown, this unit won’t last long—book your showing today! (id:50886)
Century 21 Grand Realty Inc.
Part 1&2&3 - 196 Ecclestone Drive
Bracebridge, Ontario
Prime Development Opportunity in the Heart of Bracebridge, Muskoka Welcome to 196 Ecclestone Drive, a rare and ready-to-build development site offering incredible potential in one of Muskoka's most desirable locations. This exceptional parcel comes with conditional site plan approval to construct six (6) semi-detached homes, presenting an ideal opportunity for builders, developers, or investors seeking a turn-key project. Located just minutes from downtown Bracebridge, the property offers convenient access to schools, shopping, parks, and the Muskoka River - perfectly positioned for families and year-round living. With approvals well underway, the heavy lifting has been done - simply take it to permit and build out this beautiful enclave of modern semis. Site Plan Conditional Approval for 6 Semi-Detached Home, Municipal Services Available, Prime Location Near Downtown Bracebridge, Minutes to Shops, Trails, and the Muskoka River (id:50886)
Royal LePage Real Estate Associates
8 Wilmot Road
Brantford, Ontario
Assignment Sale! Stunning 4 Bedroom Detached Home by Empire Communities on a premium 42 lot backing onto greenspace in the highly sought-after Wyndfield community of Brantford. The popular Whitestone Elevation B model offers approximately 3,100 sq. ft. of living space with over $30,000 in premium upgrades. The main floor features 9 ft ceilings, hardwood floors, upgraded oak staircase, and upgraded flooring throughout. The gourmet kitchen showcases upgraded cabinetry with pots & pans drawers, pantry, built-in soap dispenser, granite countertops, upgraded backsplash, stainless steel appliances, water line, and gas line for stove. The open-concept layout includes an eat-in breakfast area, great room/living room, private home office/den, powder room, garage man door entry into the home, and a separate formal dining room that has been fully enclosed with privacy doors, offering flexibility as an additional bedroom with potential to convert the main floor powder room into a full bathroom with shower. Walk-out to the backyard from the kitchen through sliding patio doors with serene greenspace views. Upstairs, the primary bedroom boasts a luxurious 5-pc ensuite and large walk-in closet. The second bedroom features a private 4-pc ensuite, while the third and fourth bedrooms share a 4-pc Jack & Jill ensuite, all upgraded with granite counters. A second floor laundry room adds convenience. Additional highlights include 200 AMP service, central air conditioner, humidifier, EV rough-in in garage, exterior pot lights, Energy Recovery Ventilator (ERV), and upgraded mechanicals. The basement comes with a 3-pc rough-in and separate laundry hook-up, offering excellent potential for customization. This family-friendly neighbourhood is surrounded by parks, schools, walking trails, and playgrounds, making it ideal for growing families. Everyday conveniences are close by with grocery stores and shopping! (id:50886)
Tfn Realty Inc.
132 Queen Street S
Hamilton, Ontario
Freestanding building in the Main st and Queen St area. Two 2 BR and one 3BR apartment leased with the tenants paying their own utilities with separate meters. Main level commercial space of approx. 2000 sf suitable for a variety of use like, restaurant, clinic, retail or an office. Coin laundry in the building for common use. (id:50886)
Royal LePage Credit Valley Real Estate
Century 21 Skylark Real Estate Ltd.
811 - 1037 The Queensway
Toronto, Ontario
Brand New South Facing 1+Den with Parking & Locker for Rent! 10-foot Ceiling, Large Windows with Nice South Open View of Lake and City! Open Concept Kitchen with Nice Design, Quartz Countertop, All Wood Floorings. Den is Large Enough For 2nd Bedroom or Home Office. Amenities include a fitness centre, yoga studio, party room, outdoor terrace with BBQs, kids' playroom, golf simulator, co-working spaces and Social Media Workshops/Studios.Located steps to Sherway Gardens, restaurants, Costco, IKEA, Cineplex, transit, and minutes to Hwy 427 and the Gardiner-this is luxury, comfort, and convenience all in one. > Incl. (id:50886)
Homelife Landmark Realty Inc.
205 - 36 Zorra Street
Toronto, Ontario
Experience modern living at its finest at 36 Zorra. This Stylish suite sits in the center of South Etobicoke surrounded by energy, convenience and community! Enjoy oversized floor to ceiling windows, nine foot smooth ceilings, ensuite laundry and sweeping views that elevate everyday life! The building offers exceptional amenities including a rooftop pool & deck, sauna, fitness center, BBQ terraces, games room, 24/7 concierge service and guest suites. A fantastic opportunity to live in one of the area's most dynamic urban hubs. (id:50886)
P2 Realty Inc.
2805 - 36 Zorra Street
Toronto, Ontario
Experience modern living at its finest at 36 Zorra. This Stylish suite sits in the center of South Etobicoke surrounded by energy, convenience and community! Enjoy oversized floor to ceiling windows, nine foot smooth ceilings, ensuite laundry and sweeping views that elevate everyday life! The building offers exceptional amenities including a rooftop pool & deck, sauna, fitness center, BBQ terraces, games room, 24/7 concierge service and guest suites. A fantastic opportunity to live in one of the area's most dynamic urban hubs. (id:50886)
P2 Realty Inc.
911 - 36 Zorra Street
Toronto, Ontario
Experience modern living at its finest at 36 Zorra. This Stylish suite sits in the center of South Etobicoke surrounded by energy, convenience and community! Enjoy oversized floor to ceiling windows, nine foot smooth ceilings, ensuite laundry and sweeping views that elevate everyday life! The building offers exceptional amenities including a rooftop pool & deck, sauna, fitness center, BBQ terraces, games room, 24/7 concierge service and guest suites. A fantastic opportunity to live in one of the area's most dynamic urban hubs. (id:50886)
P2 Realty Inc.
100 - 511 Appleby Line
Burlington, Ontario
WELL ESTABLISHED SINCE 2017 MONEY MAKING PROVEN BUSINESS. LOCATED AT A LCBO PLAZA NEAR LOTS OF MILLION DOLLARS RESIDENTIAL NEIGHBOURHOOD. IT IS A TURN KEY BUSINESS EASY TO OPERATE. IT WAS FEATURED AT THE DRAGON'S DEN AS A WELL INVESTED NEWER FRANCHISE BUSINESS OPPORTUNITY. LONG TERM LEASE HAS JUST BEEN RENEWED, A LOT OF BRIGHT FUTURE AWAITING FOR YOUR VENTURE. OPTIONAL TO REBRAND YOUR OWN RESTAURANT AND CONTACT LISTING AGENT FOR DETAILS. (id:50886)
Royal LePage Your Community Realty
2a04 - 7215 Goreway Drive N
Mississauga, Ontario
Introducing a rare chance to own a 158 sq ft unit in the heart of Westwood Square's food court-one of Mississauga's busiest commercial hubs. This unit offers constant visibility and exposure, benefiting from heavy foot traffic generated by the mall's diverse tenant mix, anchor stores, community services, and the adjacent transit terminal. While located in the food court, the unit's configuration allows for a wide variety of uses beyond food, including retail, service businesses, or professional office operations. Designed for maximum efficiency, the space is easy to set up, manage, and maintain, making it an excellent choice for small business owners or entrepreneurs seeking a high-exposure, affordable location. Westwood Square's consistent customer base, ample parking, and convenient transit access contribute to a strong potential for business success. Close To All Major Banks Like TD Bank, Royal Bank, Scotia Bank, CIBC Bank, BMO & ICICI Bank. (id:50886)
Royal Canadian Realty


