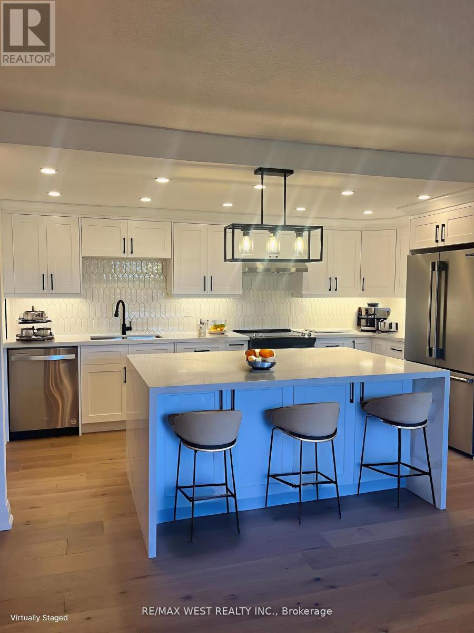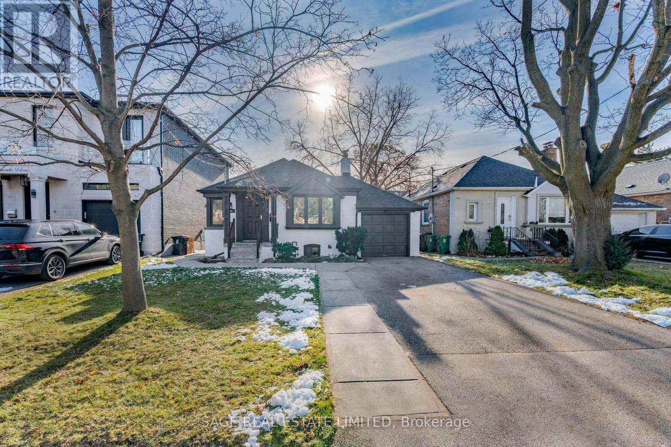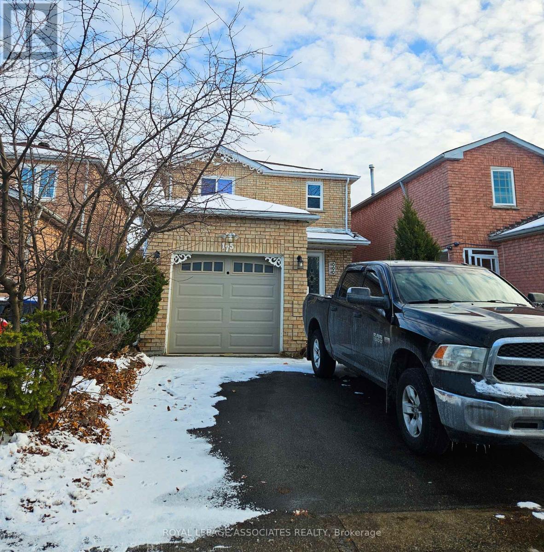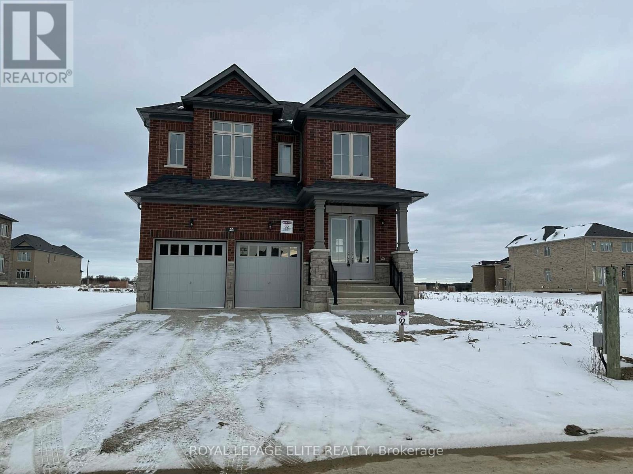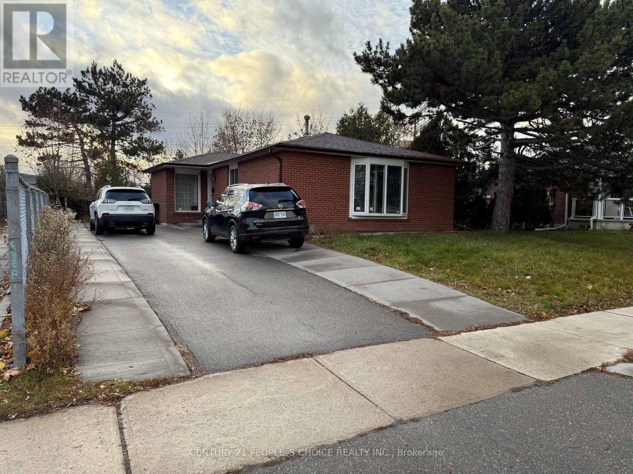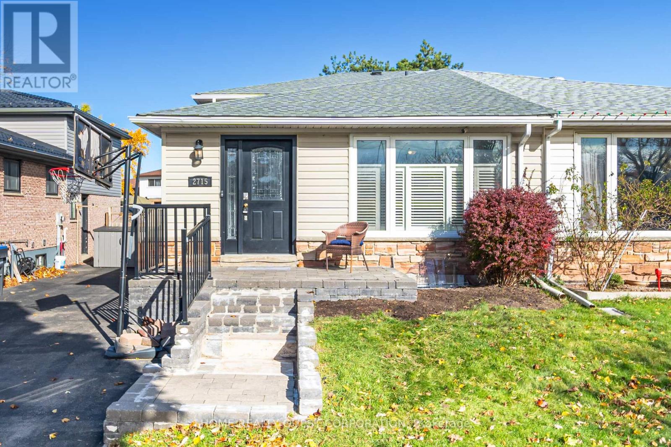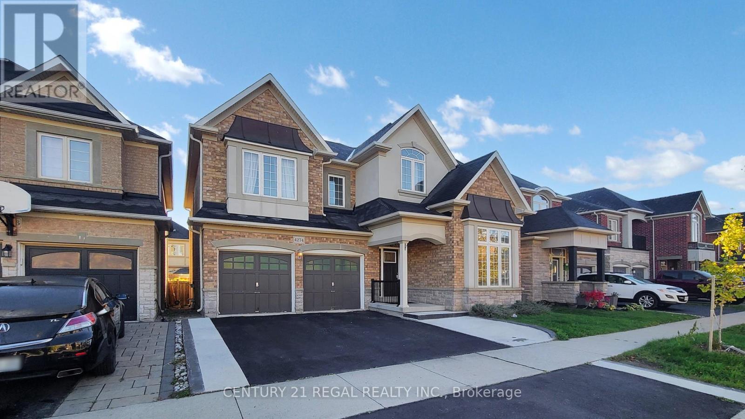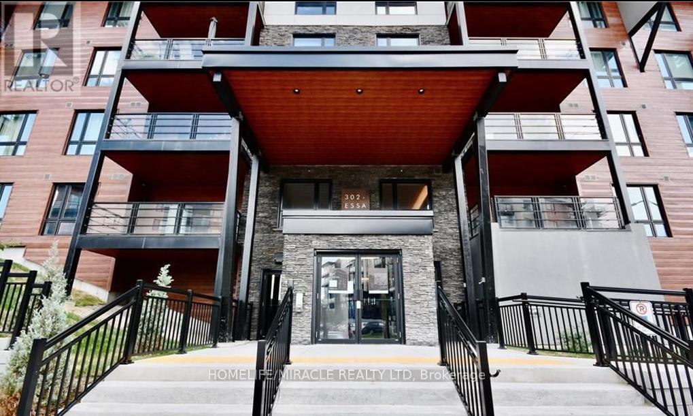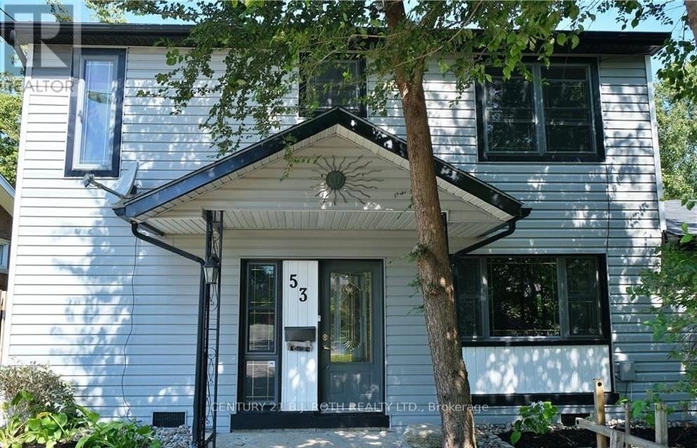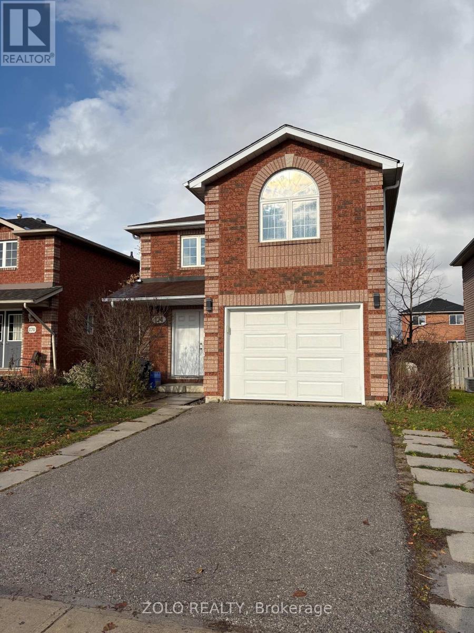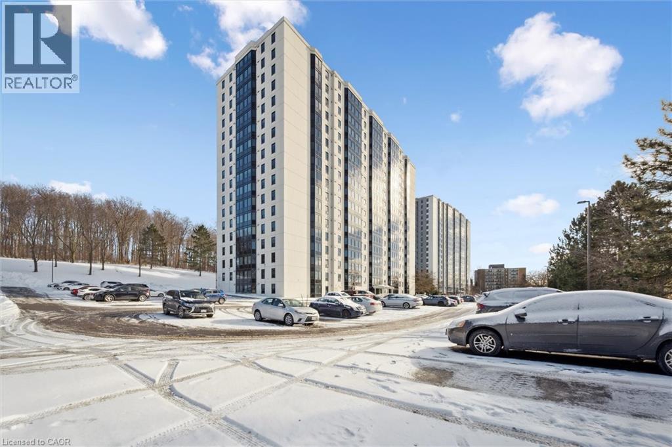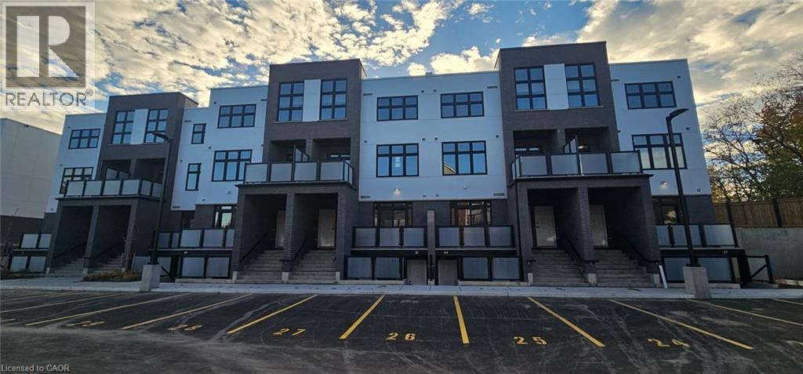304 - 1535 Lakeshore Road E
Mississauga, Ontario
Newly renovated 3+1 bedroom condo, right across from Marie Curtis Park. Step into the lap of luxury with this stunning and spacious condo boasting a modern design. With a generous living area and a rare den that can be used as an office or dining room, this gem offers endless possibilities. Feel the warmth of natural light as it brightens every room, highlighting the beautiful hardwood flooring throughout. The sophisticated kitchen features an oversized kitchen bar and stainless-steel appliances that will make cooking a delight. The inviting living room is great for entertaining, and features a walk-out to the balcony, perfect for enjoying your morning coffee or admiring sunsets. Relax and recharge in the primary bedroom, with features a walk-through closet and ensuite 3 piece bathroom. Additionally, this condo comes with a generous sized underground parking spot. Please note some of the photos are virtually staged. Parking spot big enough for 2 sedans. (id:50886)
RE/MAX West Realty Inc.
Lower - 131 Meadowvale Drive
Toronto, Ontario
Newly renovated two bedroom lower-level apartment in a beautifully maintained bungalow at Bloor and Islington. Be the first to enjoy the brand-new kitchen featuring white cabinetry, quartz countertops, and stainless steel appliances. The living area includes a gas fireplace, adding a warm and cozy touch. The two bedrooms offer flexibility, ideal for a home office, guest room, or additional living space. You will also enjoy the convenience of a newly installed ensuite washer and dryer. The neighbourhood is highly sought-after: safe, quiet, and surrounded by parks and green spaces. Commuting is easy with Islington Station and multiple bus routes just steps away. Grocery stores, cafés, restaurants, and shops along Bloor Street are all nearby. A great choice for someone who values a welcoming neighbourhood, a well-maintained property, and a calm place to come home to. (id:50886)
Sage Real Estate Limited
Bsmt - 175 Ecclestone Drive
Brampton, Ontario
Welcome to this bright and well-maintained 1-bedroom basement apartment located in the highly sought-after community of Brampton West. This unit features a spacious open-concept living room and kitchen, a comfortable bedroom, and a clean 3-piece bathroom. Enjoy your own private entrance, creating a sense of privacy and independence. Shared utilities with the main floor occupants (70/30 split). Situated in one of Brampton's most established communities, this home is close to everything you need - steps from parks, walking trails, and green spaces, with quick access to public transit, GO stations, and major highways (410 & 407) for easy commuting. Minutes to shopping plazas, restaurants, grocery stores, banks, pharmacies, and a short drive to downtown Brampton, Lionshead Golf Course, and multiple schools. Ideal for a quiet single professional or couple looking for a convenient, well-kept space in a family-friendly neighborhood. (id:50886)
Royal LePage Associates Realty
23 Addison Street
Caledon, Ontario
Welcome to 23 Addison in picturesque Caledon East. This beautifully appointed, brand-new Evans model by Regal Crest Homes offers a bright, functional layout enhanced by generous windows throughout. With approximately 2,879 square feet of thoughtfully designed living space, this home features four spacious bedrooms, each with its own private ensuite, as well as a dedicated home office-ideal for today's lifestyle. The upgraded kitchen provides a stylish and highly functional space for cooking and entertaining, featuring cabinet crown molding, a custom hood fan cover, provision for a built-in microwave, pots and pans drawers, and elegant glass cabinet inserts. Throughout the home, you'll find hardwood flooring and upgraded tile selections that enhance the overall sense of quality and plan. The primary bedroom boasts a large walk-in closet with a luxurious 5-piece ensuite complete with a quartz countertop, freestanding deep soaker tub, and a frameless glass shower with upgraded tile finishes. The Side door provides access into the home or to the basement. The unfinished basement provides an excellent opportunity to customize the space to your personal needs and vision. Lastly, the electrical has been upgraded to 200-amp electrical service. (id:50886)
Royal LePage Elite Realty
28 Lynmont Road
Toronto, Ontario
Main floor only! Beautiful 3 Bedrooms 1 Full Washroom 2 Parkings upper-level unit in a quiet family-friendly neighbourhood. Hardwood floors, bright living room with pot lights, updated kitchen, private laundry, and separate entrance. Walking distance to Humber College, Etobicoke General Hospital, TTC, plazas, and upcoming LRT. Basement not Included Already Rented with Separate Entrance. Main floor tenants responsible for 60% of the utilities, lawn care & snow removal. (id:50886)
Century 21 People's Choice Realty Inc.
2715 Hollington Crescent
Mississauga, Ontario
Welcome to this Spacious and Beautifully updated home in the desired Sheridan Homelands community! 4 Large bedrooms (above grade) AND 3-Full baths (one for each level!)! An entertainer's dream, featuring large principal rooms and quality finishes throughout. The chic kitchen offers quartz counters, stainless steel appliances, a glass tile backsplash, hand crafted breakfast bar which overlooks a massive open-concept family room with garden doors which lead to a custom cedar deck-perfect for summer barbecues and family enjoyment. Step outside to a generous fully fenced backyard complete with multiple sheds and a new BBQ hut (2024). Inside, you will find classic gleaming hardwood floors on both the main and second levels, a Sun-Filled living and dining with large window with custom shutters, an ideal area for entertaining. A spacious Primary Bedroom offers a large closet and room for a king size bed. The renovated second-floor Bath features a timeless free standing soaker tub for a touch of charm. A separate side entry provides Excellent potential for in-law suite or income opportunity. A Newly Renovated basement with a large recreation room or 5th bedroom and a modern three-piece Bath tops off this beautiful home. Recent updates include a full interior repaint (October 2025), new roof (2024), new hot water tank (2024), new basement carpet (October 2025), and furnace maintenance and inspection (2025). The home also features a wired security system and parking for four cars. Ideally located within walking distance to top-rated schools, parks, and transit, and just five minutes to Clarkson GO, minutes to the QEW and Highway 403, and one bus to UTM. This home is move-in ready (id:50886)
Home Realty Quest Corporation
4274 Vivaldi Road
Burlington, Ontario
Bright & Beautiful Maintained Home In a High Demand Community of Alton in Burlington. 5 Large Bedrooms With 3 Washrooms On Second Floor! Open Concept Layout with Quality Finishes. New Flooring in Kitchen, Brand New Carpets on 2nd floor, New Potlights, Freshly painted , New Fridge, New Gas Stove & New Dishwasher. Lots Of Natural Light With Large Windows Throughout. Close To Public & Secondary Schools, Public Transit, Grocery Stores, Restaurants And Much More.*Basement Not Included* (id:50886)
Century 21 Regal Realty Inc.
612 - 302 Essa Road
Barrie, Ontario
Stunning and modern 1-bedroom + den penthouse suite in the sought-after "Gallery" community. This top-floor unit offers true open-concept living with no neighbours above, backing onto serene trees for added privacy. Enjoy an oversized terrace with beautiful panoramic views stretching all the way to the lake perfect for morning coffee or evening sunsets.-Featuring stainless steel appliances, stylish flooring, and a sleek glass walk-in shower. The spacious den (12 ft x 7'6") provides endless flexibility for a home office, studio, or guest space. Includes 1 underground parking space. Located in "The Louvre," the final building in this fine-art inspired development, just minutes to Hwy 400, shopping, parks, and all amenities. A rare opportunity to live in one of Barrie's most desirable condo communities. (id:50886)
Homelife/miracle Realty Ltd
#1 - 53 Collins Street
Collingwood, Ontario
ANNUAL LEASE - Charming 3 bedroom home in Central Collingwood available for $2700/month includes heat, hydro, water, sewer and lawn maintenance! Located close to excellent schools, downtown and of course the beauty of Georgian Bay and Blue Mountain. A cute backyard with storage shed for all your adventure gear and a patio for BBQ season. The home has been renovated over the past 3-5 years which includes main floor laundry. This one is super sweet! Rental application, credit check, first and last required. (id:50886)
Century 21 B.j. Roth Realty Ltd.
174 Tunbridge Road
Barrie, Ontario
Beautifully renovated 4+2 bdrm detached house in the desirable Georgian Dr. neighbourhood. Excellent Turn-key condition. Perfect for investors or extended family. Open concept, very practical layout. Full kitchen with S/S appliances, double sink, backsplash, and Walk-out to a massive deck. Good-sized bedrooms upstairs, Spacious Primary bedroom with a high cathedral ceiling, 4-pc own ensuite, panoramic window, and Walk-in closet. Finished basement with Family room, two bedrooms, and a 3-piece bathroom. Freshly painted Deck, Fenced private backyard. Oversized Garage with new garage door ( 2024), Hi-efficiency Furnace (2022). Roof (2020). Close to all amenities, schools, shopping, hospital, college, HW400. (id:50886)
Zolo Realty
35 Green Valley Drive Unit# 1510
Kitchener, Ontario
Available to a new tenant as of 1st of January 2026! This carpet-free corner unit is flooded with natural light and features a welcoming open layout with neutral décor. The spacious kitchen boasts ample storage, while ceramic tile and laminate flooring flow throughout. Enjoy the comfort of ceiling fans in both bedrooms, with the primary offering a walk-in closet and updated two-piece ensuite. Recent upgrades include new windows (2024), washer/dryer (2018), smart thermostats, and a brand-new air conditioner installed this fall. Residents benefit from excellent building amenities, including a gym, sauna, and party room. Conveniently located just minutes from Highway 401, shopping, and amenities. Available now – schedule your viewing today! (id:50886)
Royal LePage Wolle Realty
31 Mill Street Unit# 45
Kitchener, Ontario
VIVA — The Brightest New Addition to Downtown Kitchener. Welcome to Viva, an exclusive community on Mill Street where nature, neighbourhood, and nightlife come together. Just steps from the Iron Horse Trail and Victoria Park, this location offers effortless access to scenic pathways, parks, the iON LRT, off-road cycling routes, and all the vibrant energy of downtown Kitchener. This modern studio stacked townhome — the Lemon Leaf interior model — features a smart open-concept layout with 545 sq. ft. of bright living space. Enjoy a stylish kitchen with quartz countertops, breakfast bar, stainless steel appliances, and ceramic + luxury vinyl plank flooring throughout. The unit includes a cozy sleeping alcove, a full 4-piece bathroom, and a private patio perfect for fresh-air lounging. Set within a beautifully landscaped community, Viva gives you the freedom to walk for your morning latte, run errands with ease, hop on the LRT, or unwind with yoga in the park. Experience the best of downtown living, balanced with the tranquility of a mature neighbourhood. Live bright. Live connected. Live Viva. AVAILABLE Immediately. Parking available for $100/MO. Photos are virtually staged AND a likeness from a similar unit. (id:50886)
RE/MAX Twin City Faisal Susiwala Realty

