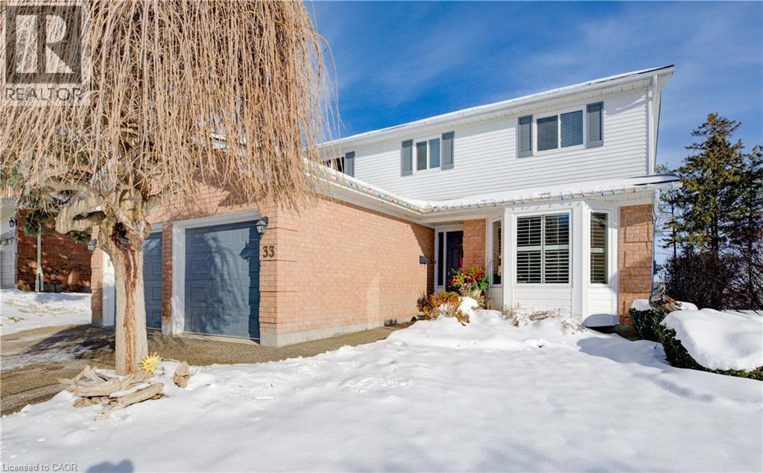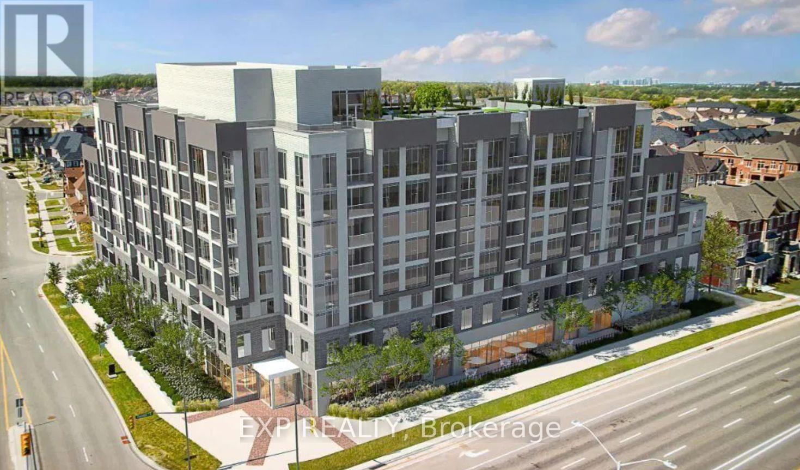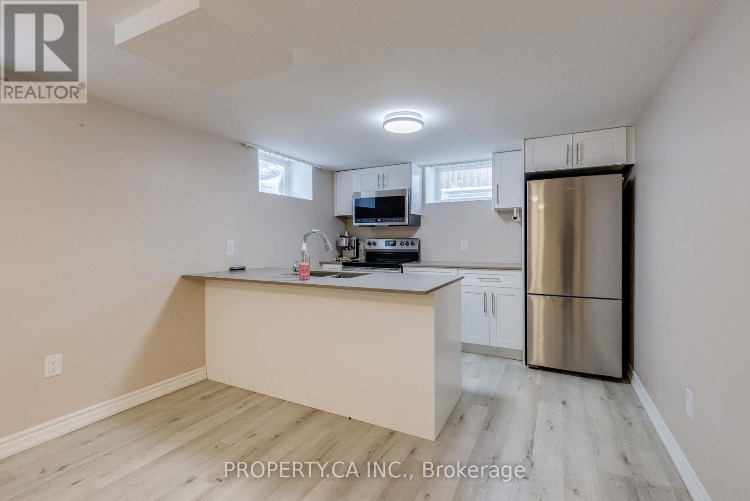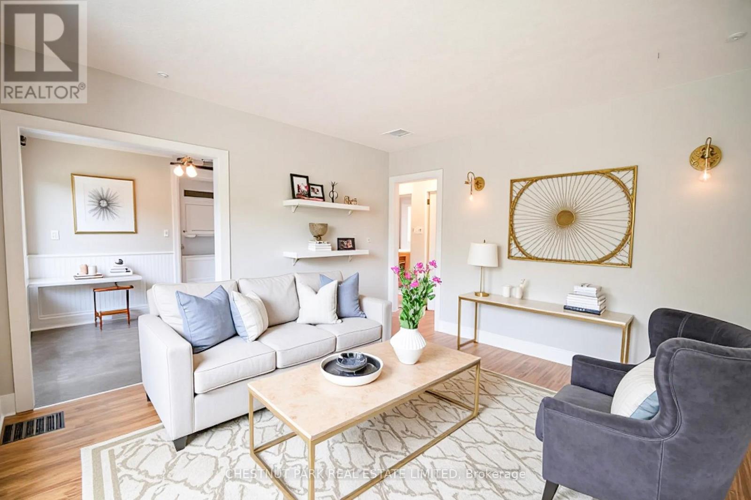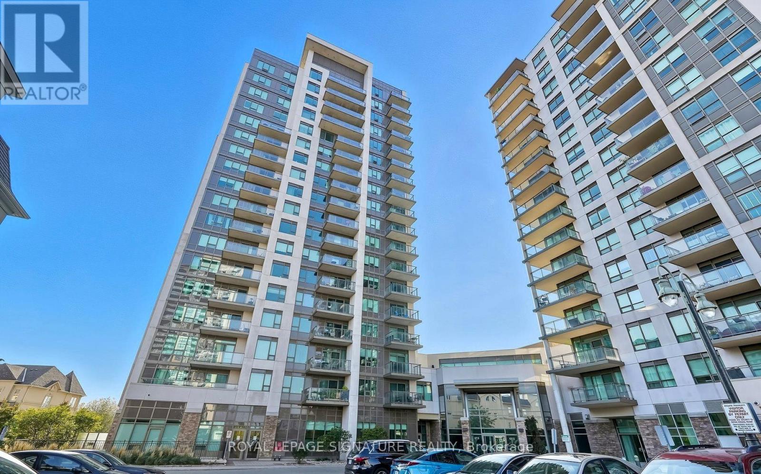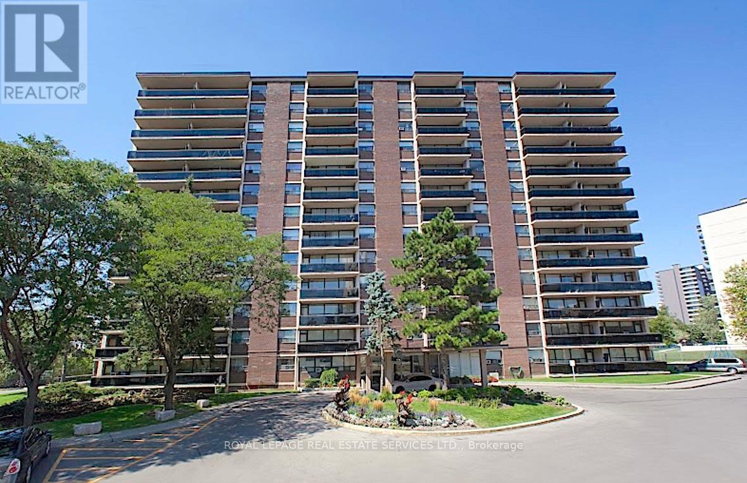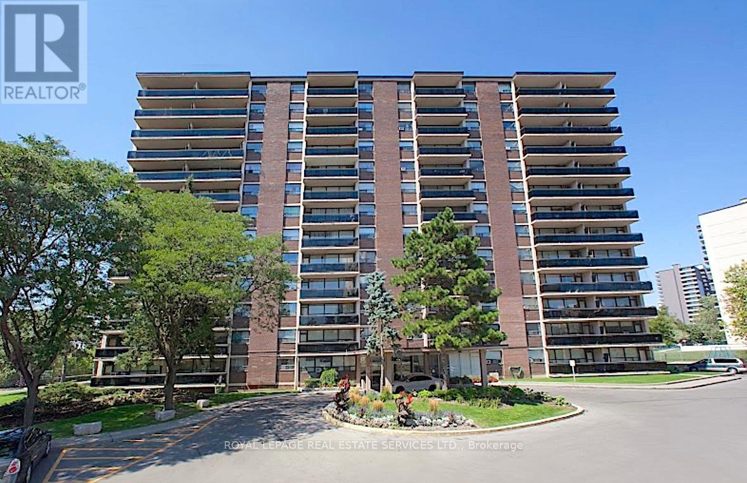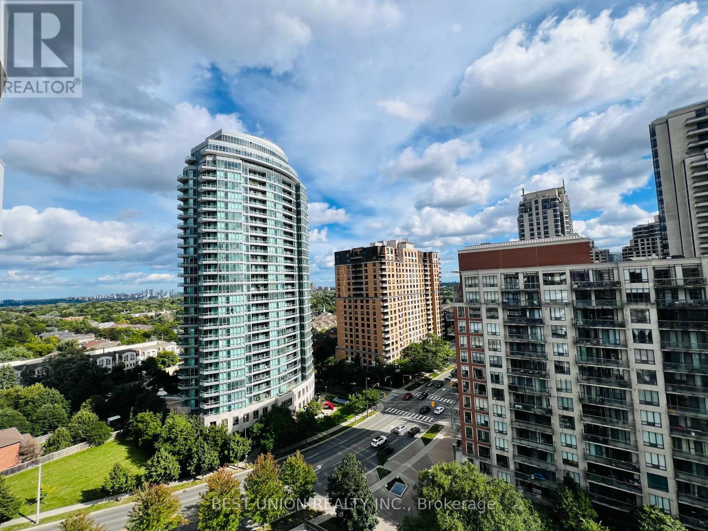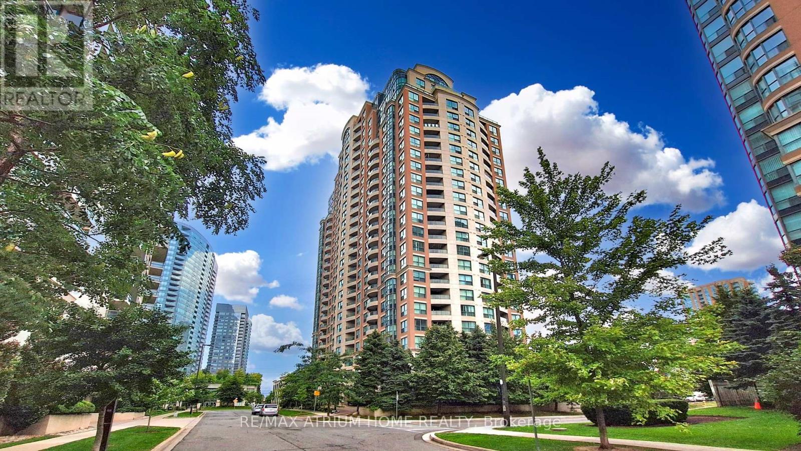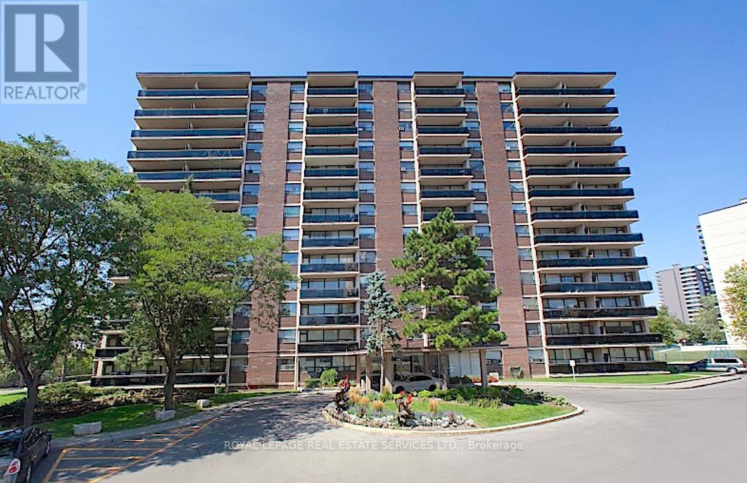33 Tinatawa Court
Kitchener, Ontario
Prime, Chicopee Court Executive Home backing onto Nature, Walter Bean Trail! Welcome to this tastefully decorated home nestled on a quiet, family-friendly, choice court in Kitchener. This beautifully maintained property offers picturesque views of the mature treed greenbelt and the Grand River, with direct access to the Walter Bean Trail, making it a nature lover’s dream. Inside, you'll find a renovated kitchen featuring high end cabinetry, built-ins, and gleaming hardwood floors, seamlessly connected to a spacious eat-in area and open-concept family room adorned with built in cabinetry. Step out from the family room with wood fireplace through French doors and onto the extra-large deck (six years young) with elegant glass panels, perfect for entertaining or relaxing while enjoying the tranquil surroundings. Upstairs, the oversized primary bedroom (20' x 12') serves as a luxurious retreat, complete with a modernized ensuite boasting a soaker jet tub, contemporary tiling and glass shower enclosure all beneath a skylight for the ultimate spa-like experience. Note primary bedroom's spacious walk in closet featuring an organization system by California Closets. The finished walkout basement features oversized windows and French doors, offering abundant natural light and flexible living space. Wet bar and large, open rec room provide additional entertaining options. The home is professionally landscaped, enhancing its curb appeal and outdoor enjoyment. Note the shed in back yard - ideal for additional storage with mezzanine level perfect for children adventures. This is a rare opportunity to own a home that combines comfort, style, and stunning natural beauty in one of Kitchener’s most desirable neighbourhoods. (id:50886)
Royal LePage Wolle Realty
419 - 412 Silver Maple Road
Oakville, Ontario
Welcome to The Post Condos by Greenpark! This brand-new, never lived-in 2-bedroom + den, 2-bathroom suite offers 825 sq. ft. of bright, functional living space designed with the modern professional in mind. The open-concept layout flows effortlessly between the kitchen, living, and dining areas-perfect for hosting friends or enjoying a productive work-from-home setup. The sleek kitchen features built-in stainless steel appliances, while floor-to-ceiling windows and a private southwest-facing balcony bring in an abundance of natural light. Both bedrooms are generously sized, with the primary offering a stylish 3-piece ensuite. A versatile den area provides the ideal space for a home office or creative studio. This suite also includes 1 parking space and 1 bike locker-a rare convenience for urban living. Located in desirable New Oakville, you're minutes from the Oakville GO Station, Highways 403 & 407, Oakville Trafalgar Memorial Hospital, Sixteen Mile Creek, Glen Abbey Golf Course, and a great selection of local restaurants, shops, and parks. Everything you need is right at your doorstep. (id:50886)
Exp Realty
191 King Street S Unit# 307
Waterloo, Ontario
Available fully furnished, High-end Uptown Waterloo Bauer Loft now available! Very bright, open-concept unit with floor to ceiling windows, large kitchen island, stainless steel appliances and granite countertops throughout. Master bedroom has closets and luxury ensuite bathroom featuring jetted bathtub, glass shower, linen closet, backlit mirror and heated floor. This beautiful suite also comes with underground parking, storage locker (right across the hall), in-suite washer and dryer, modern fixtures and finished patio. Some extra bonuses included are Nest thermostat, built-in shelves with flatscreen TV, furniture and window coverings. The LRT stop, Vincenzos, Bauer Kitchen and Uptown Waterloo all right at your front door! Rent includes water, heat & A/C, tenant to pay just hydro and tenant insurance. (id:50886)
RE/MAX Twin City Realty Inc.
51 Drake Avenue Unit# B
Paris, Ontario
Legal separate entrance beautiful one bedroom , one bath basement apartment available immediately. Perfect for single professional or young couple. Located in the high - end area of new family neighborhood of Watts Pond in Paris. Close to shopping amenities and conservation area. the unit includes SS appliances, front load washer / dryer and luxury specious 4 pc bathroom . 1 car left side facing house - driveway parking is included. Tenant pays 30% of all utilities and plus directly to provider his internet, cable, tenant insurance. Tenants has to keep clean and free of any garbage his driveway and walkway all the time and during winter months free of snow and ice. Book your private showing! (id:50886)
Royal LePage Wolle Realty
49 Arlington Boulevard
Kitchener, Ontario
Discover this beautifully constructed 2-bedroom legal basement apartment in one of Kitchener's most convenient and family-friendly neighbourhoods. This bright and spacious unit offers a separate entrance, modern finishes, and a comfortable layout perfect for everyday living. Enjoy a large combined kitchen and dining area with stainless steel appliances, generously sized bedrooms with closets, and plenty of natural light throughout.Take advantage of 2 included parking spots and easy access to a huge backyard-ideal for relaxing outdoors or enjoying BBQ season. Located within walking distance to public transit, shopping, restaurants, and minutes to Hwy 7 & 8, Downtown Kitchener, and Fairway Mall. A fantastic opportunity for tenants seeking space, convenience, and comfort in a prime Kitchener location. (id:50886)
Property.ca Inc.
174 Gibbons Street
Oshawa, Ontario
Introducing 174 Gibbons Street a spacious and income-generating property ideal for both first-time and experienced investors! $3,720 in current monthly rental income! This well-kept, all-brick detached home sits in a prime location and features generous parking and a large backyard. Whether you are looking to rent out both units or live in one and rent the other, this property offers flexibility and great potential. The upper level features a 2-bedroom unit, while the fully finished basement suite offers 1 bedroom, a full kitchen, bathroom, living area, and private side entrance. Each unit has its own kitchen and laundry facilities for added convenience. Significant updates completed in 2019 include: Two modern kitchens, New appliances and a New furnace. Situated within walking distance to the Oshawa Centre, parks, grocery stores, and close to Highway 401, this location cant be beat. Parking includes a shared rear pad and a private driveway that accommodates 4-5 vehicles. Clean, move-in ready, and full of opportunity! Both tenants are on month-to-month contracts. Upper unit tenants are paying $2,195 plus 66% of utilities. Lower unit tenants are paying $1,525 inclusive of utilities. Tenants pay their own cable. Investor breakdown included in attachments. Seller does not warrant retrofit status of basement. Please note that some images have been virtually staged. Offers will be reviewed December 17th please register by 5pm - Seller has the right to review and accept pre-emptive offers. (id:50886)
Chestnut Park Real Estate Limited
106 - 1215 Bayly Street
Pickering, Ontario
This is a comfortable, bright, spacious and beautifully maintained one-bedroom plus den suite which offers almost 660sq feet of thoughtfully designed living space, blending comfort and style in the heart of Pickering. Fantastic opportunity to call San Francisco by the Bay your home! Featuring inside, you'll find modern finishes, a bright open concept kitchen with stainless steel appliances, quartz counter tops and a backsplash. Laminate floors and high smooth 12ft ceilings throughout. Large bedroom with large closet and oversized windows. Modern 4-piece bathroom includes a tub and Heated Washroom Floors for added comfort. Spacious Foyer and The living room opens to 330sq feet X-Large Terrace! Perfect for enjoying morning coffees or evening bbq(ready gas line hookup). Enjoy the convenience of 1 underground parking space and a locker! Secure building access, and world-class, Resort-style amenities offering a concierge, gym, indoor pool, hot tub, yoga space, party and meeting rooms, sauna, and plenty of visitor parking. Located just minutes from transit, shopping, dining, and Frenchman's Bay. You're only a 2-minute drive to Hwy 401, 3 minutes to Pickering GO Station, Starbucks, Tim Horton's and under 5 minutes to Pickering Town Centre. All of this is located walking distance from the waterfront, giving you the ideal mix of lakeside scenery and city convenience. Perfect for all ages including Seniors. (id:50886)
Royal LePage Signature Realty
902 - 12 Rockford Road
Toronto, Ontario
Welcome home to this spacious 2-bedroom suite filled with beautiful west-facing exposure. The kitchen features stainless steel appliances, crisp white cabinetry, and a breakfast bar. Both bedrooms offer generous space. Whether you're a small family, a couple, or roommates, the layout provides comfort and flexibility to fit your lifestyle. Ideally situated near Hwy 401 & 407, with quick access to the DVP and major public transit, commuting is a breeze! Nestled in a family-friendly neighbourhood, enjoy nearby parks like Rockford Park and Lissam Park, plus top-rated schools within walking distance. Shopping, dining, and everyday essentials are just steps away. Parking available to rent. Tenant is responsible for payment of hydro. (id:50886)
Royal LePage Real Estate Services Ltd.
603 - 12 Rockford Road
Toronto, Ontario
Rarely offered 3-bedroom suite, with over 1,200 sq. ft. of comfortable living space - perfect for growing families or anyone craving extra room to spread out. The bright, all-white kitchen offers plenty of cabinetry. Enjoy a spacious living and dining area with its generous layout and inviting feel. The primary bedroom offers plenty of space and a private 4-piece ensuite, while the additional two bedrooms are generously sized, ideal for kids, guests, or a home office. Conveniently located near Hwy 401 and 407, with easy access to the DVP and major transit routes, commuting is effortless. Set in a family-friendly neighbourhood, you're just steps from beautiful parks like Rockford Park and Lissam Park, as well as top-rated schools. Shopping, dining, and daily essentials are all close by for ultimate convenience. Parking is available for rent. Tenant responsible for hydro. (id:50886)
Royal LePage Real Estate Services Ltd.
1302 - 15 Holmes Avenue
Toronto, Ontario
Client Remark and New Azura Condo! A Corner Unit On 13th Floor With Large Southwest Facing Windows And Wrap Around Balcony. Total over 700 Sf Living Space And 200 Sf Balcony. One Large Living Room, Two Bedrooms, And Two Washrooms. Both Bedrooms Have Large Windows And Black-Out Curtains. Full furnished condo. (id:50886)
Best Union Realty Inc.
2315 - 7 Lorraine Drive
Toronto, Ontario
High Demand Yonge & Finch Location! Steps To Finch Subway Station, Shopping & Restaurant, Gorgeous Unobstructed East View! Functional Split Bedroom Floor Plan, Large Living/Dining Area With Marble floor and Walk-Out To Open Balcony With Unobstructed East View! Clean And Bright Unit. Open Concept Kitchen, New painting, New range hood, Building Has All Modern Amenities And 24 Hr Concierge. (id:50886)
RE/MAX Atrium Home Realty
510 - 12 Rockford Road
Toronto, Ontario
Welcome to this spacious 1-bedroom suite offering west-facing views and a bright, functional layout. The kitchen is equipped with stainless steel appliances and ample cabinetry for storage. Ideally situated near Hwy 401 & 407, with quick access to the DVP and major public transit, commuting is a breeze! Nestled in a family-friendly neighbourhood, enjoy nearby parks like Rockford Park and Lissam Park, plus top-rated schools within walking distance. Shopping, dining, and everyday essentials are just steps away. Parking available to rent. Tenant is responsible for payment of hydro. (id:50886)
Royal LePage Real Estate Services Ltd.

