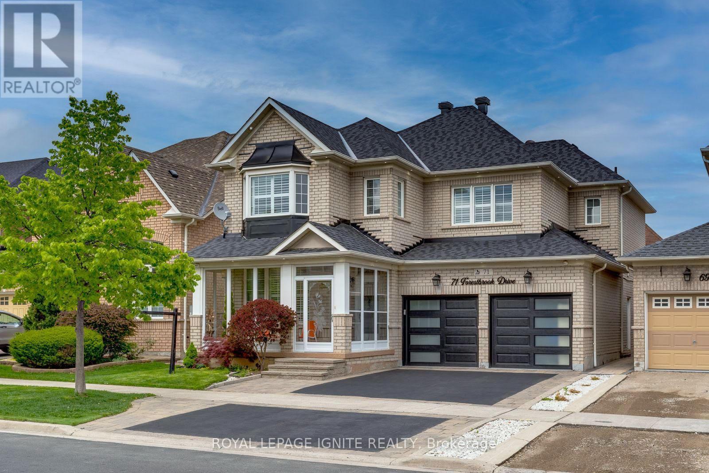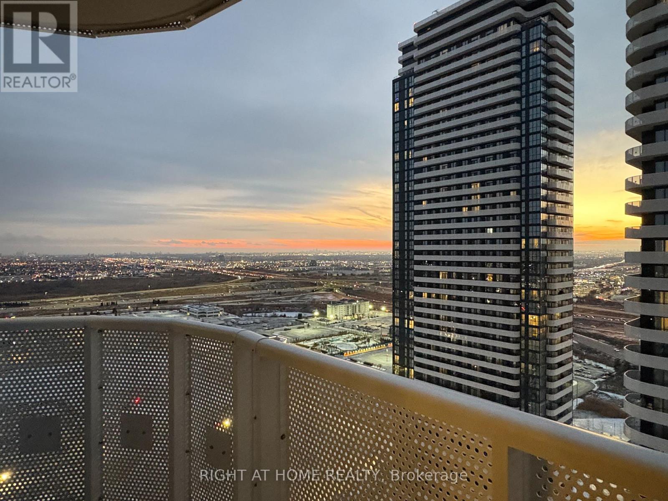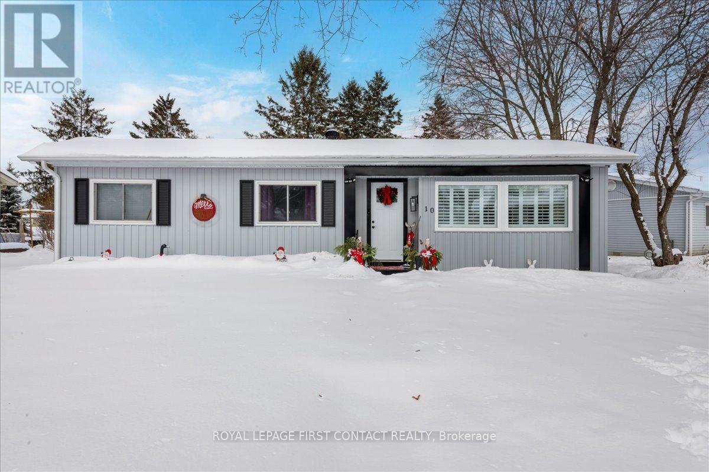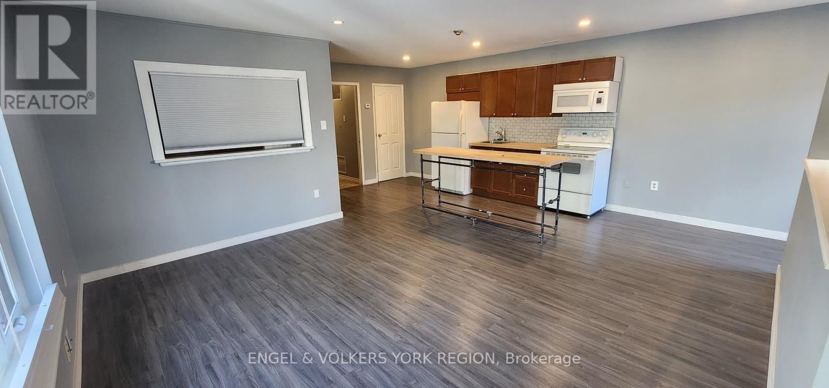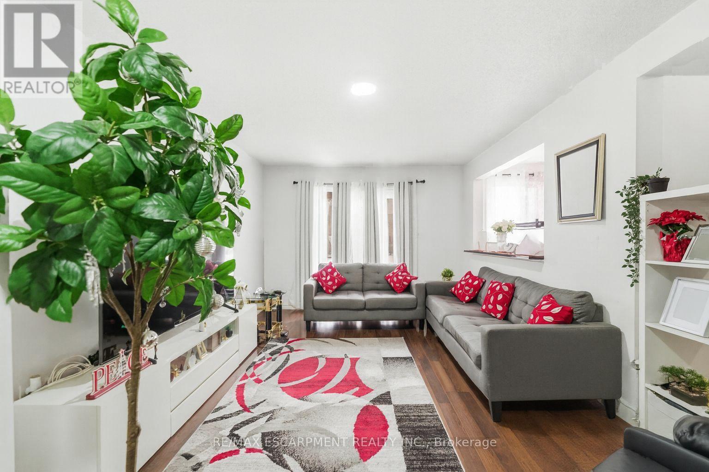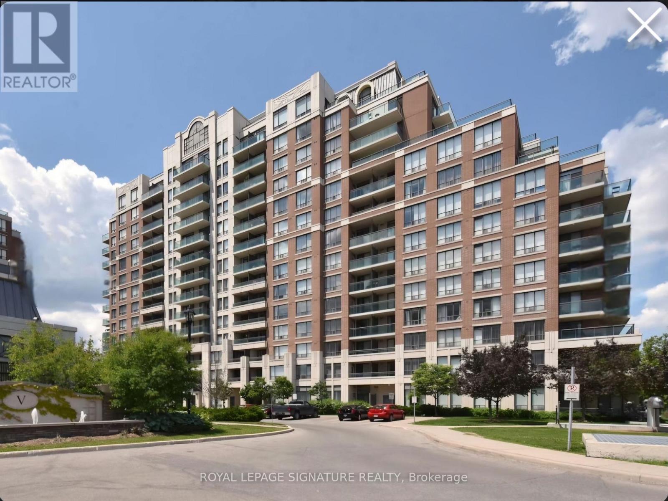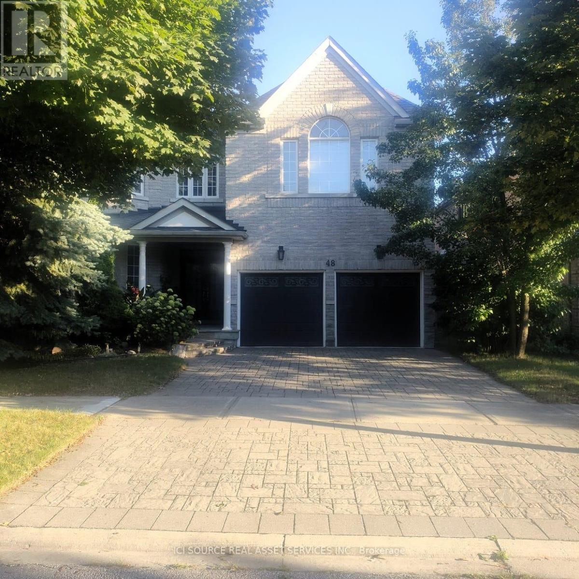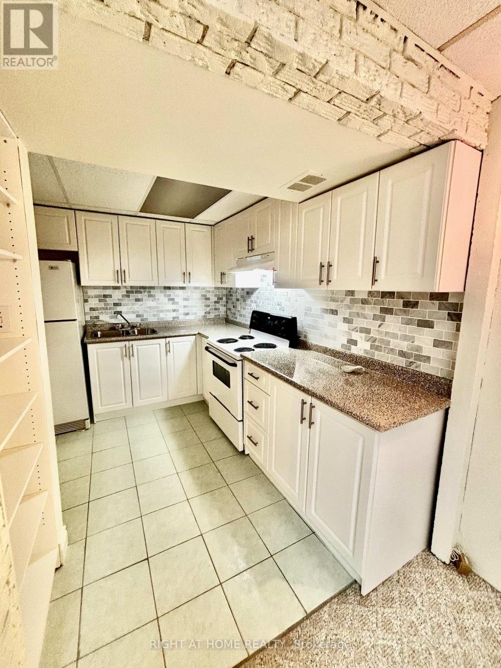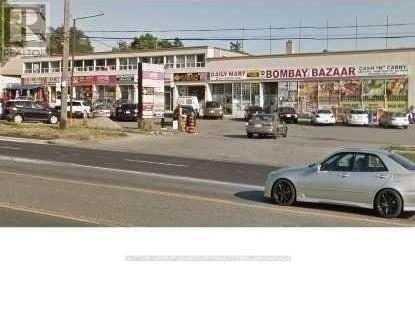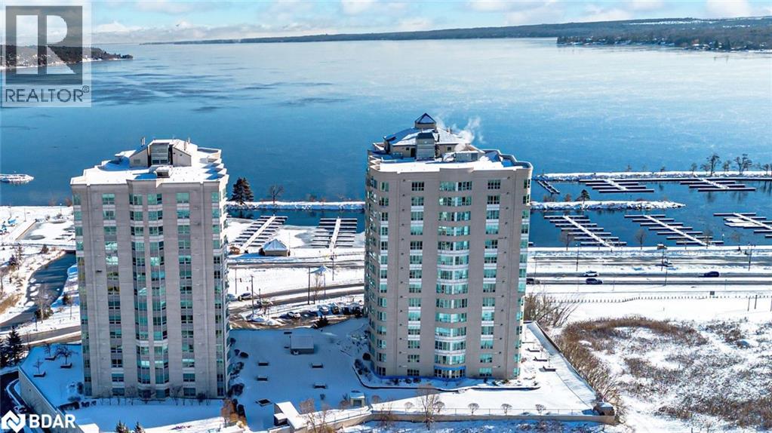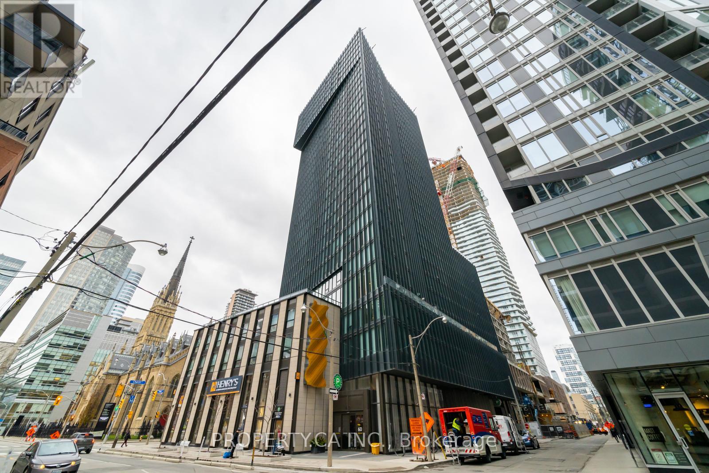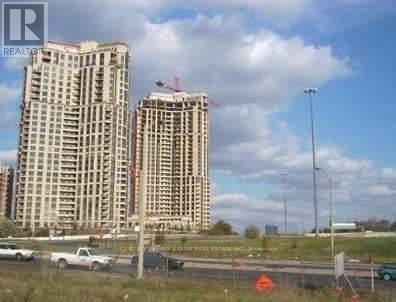Bsmt - 71 Forestbrook Drive
Markham, Ontario
Bright and spacious basement at 71 Forestbrook Drive in Box Grove - a desirable, family-friendly neighbourhood of southeastern Markham. This 2-bedroom, 2-bathroom basement apartment offers a private entrance, separate laundry, and dedicated parking for one car, combining comfort and privacy. The Box Grove community is known for its abundant green space, parks and walking trails, as well as convenient access to shopping and everyday amenities: residents enjoy nearby plazas such as Smart Centres Markham East and Boxgrove Centre for groceries, banking, dining and services - all just a short drive or quick ride away. Outdoor-lovers will appreciate proximity to green spaces and trails connected with Rouge National Urban Park and local parks such as Tomlinson Park and Roxbury Park. Easy access to Highway 407 makes commuting convenient. This bright, well-located, and comfortable unit is a rare opportunity in one of Markham's most desirable neighbourhoods. (id:50886)
Royal LePage Ignite Realty
3215 - 8 Interchange Way
Vaughan, Ontario
NEW 1+1 suite with floor-to-ceiling windows and a full Bedroom-size Den with a Door, ideal as a 2nd Bedroom or private office. Locker and bicycle storage are included. Steps to Vaughan Metropolitan Centre, TTC Subway, VIVA Transit, Shops, Dining, and Hwy 400/407. Enjoy a luxury lifestyle with 24/7 concierge, Fitness centre, Party / Social room, Rooftop terrace / outdoor terrace with BBQ area, Spa-style Sauna, Pet Spa, Guest Suites, Bike storage, Locker. Move in and enjoy a stylish, convenient lifestyle in one of Vaughan's most connected communities! (id:50886)
Right At Home Realty
10 South Boulevard
Innisfil, Ontario
Discover this beautifully renovated 3-bedroom, 1-bath home located in the desirable neighbourhood of Sandycove Acres North. Sandycove is a vibrant adult community with everything you need to enjoy a great retirement lifestyle. This home needs nothing and was lovingly restored by taking it back to the studs and bringing it up to modern standards. Features include new siding, insulation and roof (2019), new windows, doors, drywalled interior, kitchen, bathroom with walk-in shower, new furnace, A/C, all appliances, luxury vinyl flooring and large architectural trims (2020). The living room and dining room have California shutters and an electric fireplace. There is a large 4-season sunroom, a 3-season enclosed addition with access to the back yard, gazebo covered patio, garden shed, concrete walkway and green space behind. There are many groups and activities to participate in along with 2 heated saltwater outdoor pools, 3 community halls, wood shop, games room, fitness center, and outdoor shuffleboard and pickle ball courts. Close to Lake Simcoe, Innisfil Beach Park, Alcona, Stroud, Barrie and HWY 400. New assumed lease fees are $689.51/mo. and $156.84 /mo. taxes. Come visit your home to stay and book your showing today. (id:50886)
Royal LePage First Contact Realty
B - 6 Queen Street
Innisfil, Ontario
Bright and open-concept, this 1 bed, 1 bath unit offers modern finishes, great natural light, and a seamless layout that feels instantly welcoming. Perfectly positioned in the heart of town, you're surrounded by shops, cafés, and everyday conveniences-plus the unique charm of being perched above one of the community's coolest attractions, Woodcraft Bros. Ideal for first-time buyers, downsizers, or investors seeking a low-maintenance property in a vibrant, walkable location. (id:50886)
Engel & Volkers York Region
2 - 262 Kenora Avenue
Hamilton, Ontario
Welcome to 262 Kenora Avenue #2 - a move-in ready 3-bedroom, 1.5-bath townhouse offering comfort, convenience, and incredible value in East Hamilton. Step into a bright open-concept main floor featuring newer kitchen cabinetry, durable plank flooring, and a seamless flow from the living area straight out to your backyard - perfect for entertaining, BBQs, or relaxing. The attached garage adds extra storage and winter convenience. Upstairs, you'll find three generous-sized bedrooms along with a spacious 4-piece bathroom, providing plenty of room for families, guests, or a home office. This well-located complex is a commuters dream. Just a stones throw away from everything: the Red Hill Valley Parkway, QEW Niagara/Toronto access, and the brand-new Confederation GO Station, Walk or drive to nearby shopping, grocery stores, restaurants, parks, and all essential amenities. Whether you're a first-time buyer, downsizer, or investor, this home delivers unbeatable convenience and a lifestyle that's hard to match. (id:50886)
RE/MAX Escarpment Realty Inc.
803 - 350 Red Maple Road
Richmond Hill, Ontario
Welcome Home To The Vineyards. A Luxury Lifestyle Awaits In This 24 Hour Gated Community With Amenities That May Make You Cancel Your Gym Membership! Come Check Out This Competively Priced, Spacious & Private 2 Bed 2 Full Bath Unit Complete With An Open Concept Layout, Hardwood Floors, In-Suite Laundry & Unobstructed Views. Primary Bedroom Features A Walk-In Closet, Ensuite Bathroom & Private Walk-Out To The Balcony. Second Bedroom Is Generously Sized With A Large Double Closet And Large Windows. One Underground Parking Spot Beside The Elevator, Water, Heat & Central A/C Included. Building Amenities Include Indoor Pool, Jacuzzi, Sauna, Two Exercise Rooms, Playground, Tennis Court, Billiards, BBQ Area & More. Conveniently Located Steps To Yonge St, Hillcrest Mall, Walmart, Canadian Tire, Home Depot, Restaurants & Entertainment. Commuting? Then You'll Love The Easy Access To GO Transit, Viva, YRT, HWY 407, HWY 7 & The Future Yonge/Hwy 7 Subway Station. (id:50886)
Royal LePage Signature Realty
48 Brimwood Crescent
Richmond Hill, Ontario
This executive home boasts a striking 18-ft grand foyer and living room with a cozy gas fireplace. The main level features 9-ft ceilings, a sun-filled kitchen with granite counters, stainless steel appliances, and walk-out to a private deck, plus a main floor library for work or study. Located in a top-ranked school district (Bayview SS & Bayview Hill ES) and just steps from a ravine, parks, dining, shopping, and more. *For Additional Property Details Click The Brochure Icon Below* (id:50886)
Ici Source Real Asset Services Inc.
130 Cultra Square
Toronto, Ontario
For Rent - Spacious Basement Apartment at 130 Cultra Square. Welcome to this bright and spacious apartment offering natural light and comfort throughout. This well-maintained unit features: Large, fully equipped kitchen; Generous open-concept living room - perfect for relaxing or entertaining; Ensuite laundry for your convenience; One dedicated parking spot; Tons of storage space throughout the unit. Ideal for a small family, students, or professionals seeking a clean, quiet, and comfortable place to call home. (id:50886)
Right At Home Realty
6 - 2881 Lawrence Avenue
Toronto, Ontario
Great Location, Near By A Lot Of Transport, Restaurants, Stores, At Affordable Price, Big One Bedroom Plus Den Apt. Newly Renovated, Fresh Paint, Wood Floor, New Appliances, Renovated Kitchen, Big Living Area More. (id:50886)
Sutton Group Quantum Realty Inc.
2 Toronto Street Unit# Ph2/3
Barrie, Ontario
SUNLIT CORNER UNIT PENTHOUSE WITH PANORAMIC KEMPENFELT BAY VIEWS & ACCESS TO IT ALL! Welcome to elevated waterfront living in the heart of Barrie’s vibrant Lakeshore neighbourhood. This spacious top-floor corner unit in the sought-after Grand Harbour building boasts breathtaking panoramic views of Kempenfelt Bay, the city skyline, and the Barrie Marina just across the street. Step outside and enjoy being just moments from Centennial Beach, scenic boardwalks, parks, and the bustling downtown core filled with restaurants, patios, shops, and entertainment. Inside, the bright open-concept kitchen, dining, and living area impresses with soaring 9-foot ceilings, hardwood floors, and a cozy natural gas fireplace, with a sliding glass walkout to a private balcony perfect for morning coffee or evening sunsets overlooking the water. The layout features two generously sized bedrooms, including a serene primary suite with a walk-in closet and a spa-like 4-piece ensuite complete with a soaker tub and glass-enclosed shower. A second full bathroom, in-suite laundry, and included parking and storage offer everyday ease, while premium building amenities - an indoor pool, fitness facilities, a games room, and guest suites - elevate the lifestyle and complete this exceptional offering. Commuters will love the quick access to Highway 400, the Allandale GO Station, and public transit. Don’t miss this rare opportunity to live just steps from the shoreline in one of Barrie’s most sought-after waterfront destinations - where every day feels like a getaway! (id:50886)
RE/MAX Hallmark Peggy Hill Group Realty Brokerage
2511 - 60 Shuter Street
Toronto, Ontario
Luxurious Split 2-Bedroom & 2 Full Bathroom Unit. Floor-to-Ceiling Windows Throughout Will Fill Your Days With Light. Beautiful Corner Unit Exposed With a Panoramic North East view of Downtown. Enjoyable Open Concept Layout Gives You a Perfect Flow Of Space. Conveniently Located in the Heart of Toronto, Steps to Queen Subway Station, UofT & TMU, Parks, City Hall and Eaton Centre. (id:50886)
Property.ca Inc.
1023 - 80 Harrison Garden Boulevard
Toronto, Ontario
Luxury Tridel Condo with Full Facilities, 1 Bedroom with Separate Den, Good Layout, 2 Storey Lobby, 24-Hr Concierge, Close to 401 and Yonge. (id:50886)
Century 21 King's Quay Real Estate Inc.

