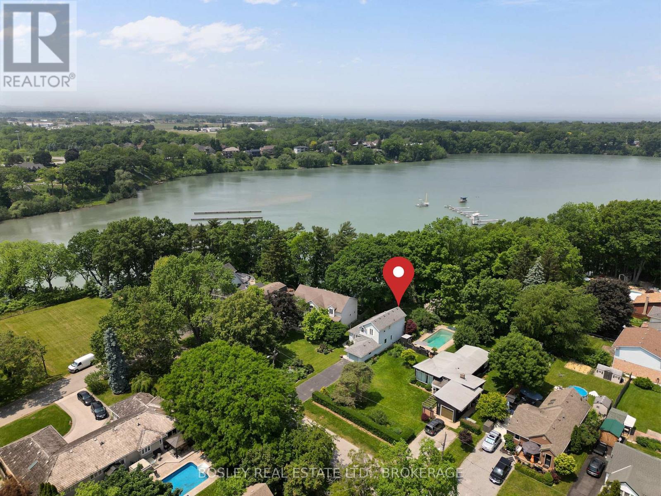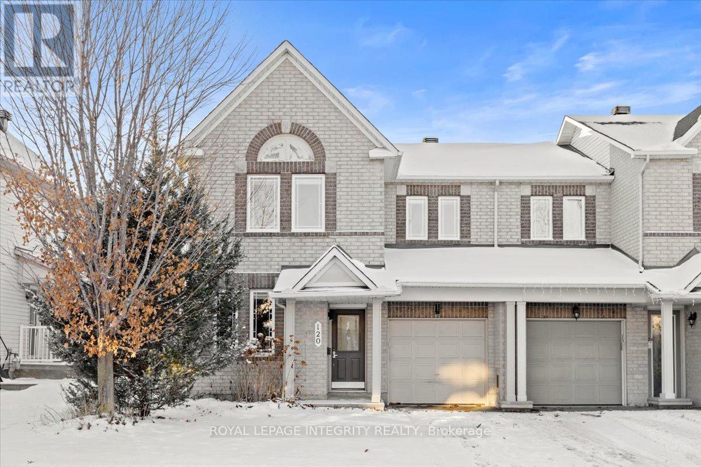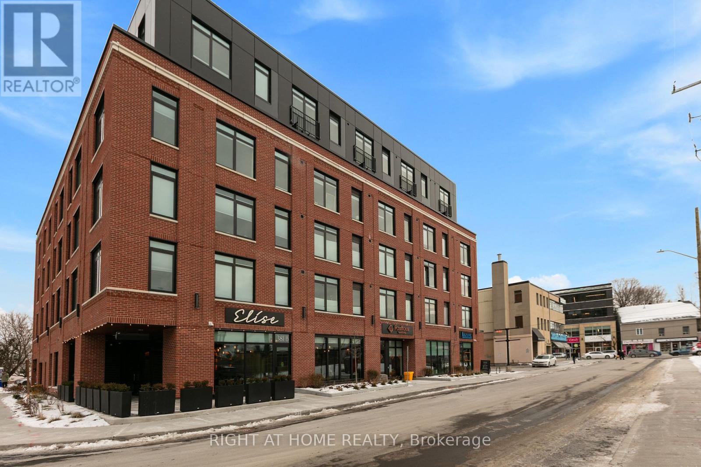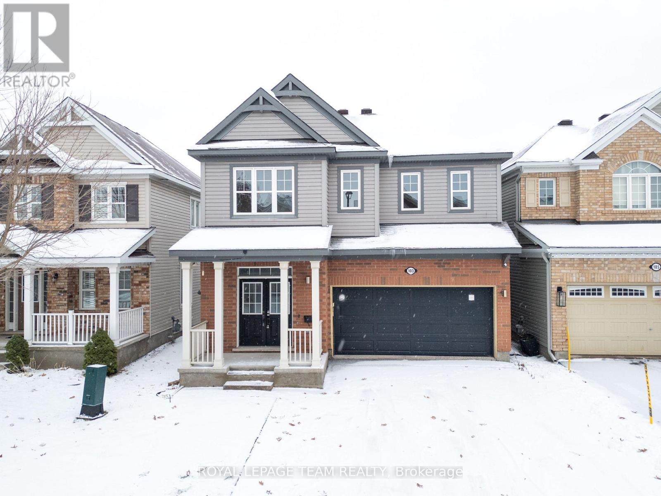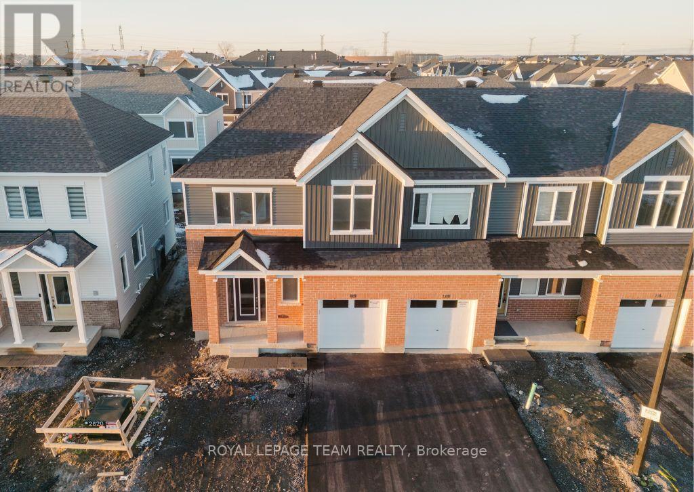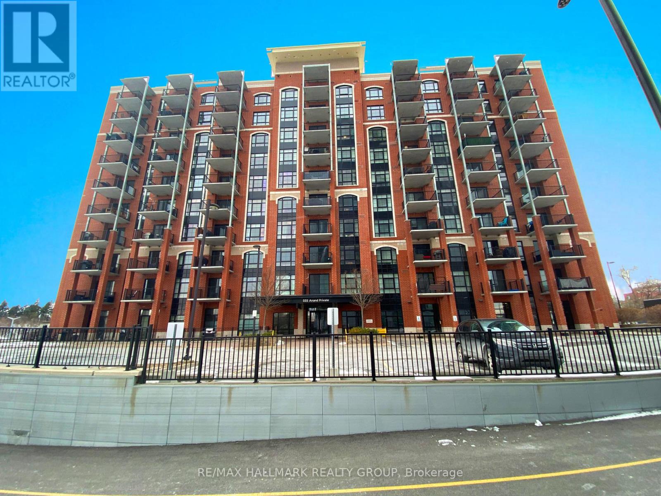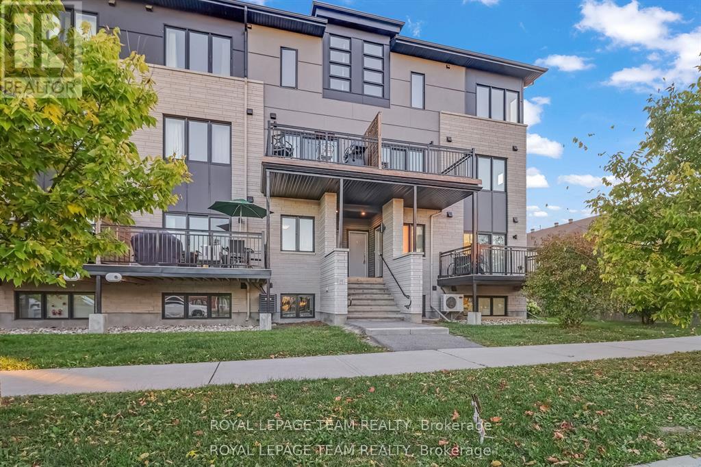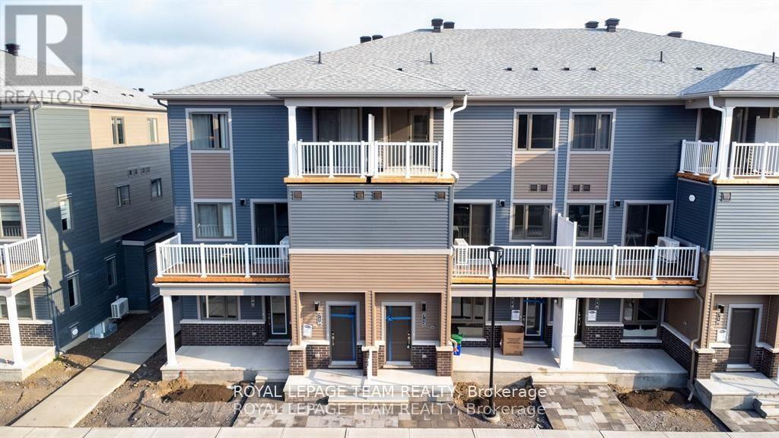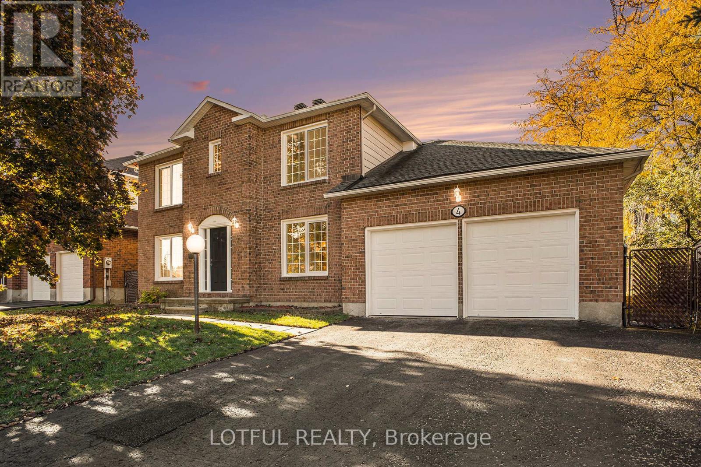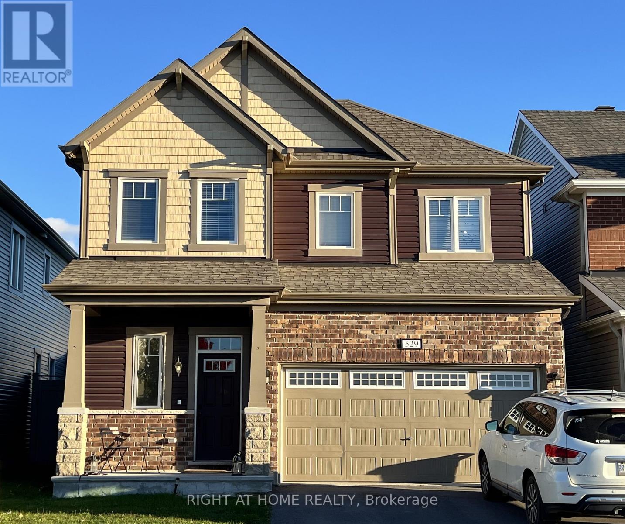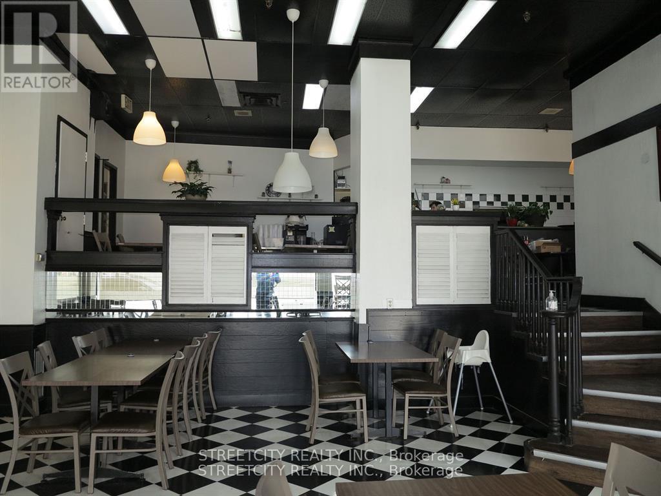48 Henley Drive
St. Catharines, Ontario
Cottage like living - in the city! No need for roof racks - grab your paddle board and head out on the pond, or stroll down to the water's edge for a close-up view of the regatta on the Royal Canadian Henley Rowing Course. View breathtaking sunsets illuminating the tranquil Martindale Pond while reclining on your exceptionally private two-tier deck. Through the kitchen window, bird watchers may glimpse eagles, orioles, swans, and owls attracted to the backdrop of mature trees and water. This lovely home combines easy access to amenities with the privacy of living in nature. The second storey of the home provides a full-floor primary suite. Through the spacious bedroom's large windows, water views, including sunsets, may be admired from the comfort of bed. There is a surprising amount of closet space and a bonus room that could serve as a yoga room or for multiple purposes. This level also boasts a bright corner office area at the top of the stairs. On the main level, two bedrooms coupled with another full bathroom allow for flexibility for family or guests. The main open-concept living area provides exactly what it should for this unique property: front-row views of the backyard and water. The neutral palette, vaulted ceiling, and skylights combine to enhance the bright interior space. The living room area includes hardwood flooring, a corner gas fireplace, and a large bay window. The kitchen has stone countertops, ample cabinetry, and garden doors leading outside. Additionally, community access with steps to the pond is available just a short walk away along the lush park area adjacent to the backyard. This unique waterfront home is situated in a beautiful setting that is increasingly difficult to find. Be sure to flip through all of the photos, and check out the YouTube video too. :) (id:50886)
Bosley Real Estate Ltd.
120 Grovemont Drive
Ottawa, Ontario
Welcome to this spacious 1,733 sq. ft. Minto Helmsley END-UNIT townhouse, ideally located in the highly sought-after, family-friendly Chapman Mills community. Enjoy exceptional convenience just minutes from parks, top-rated schools, shopping, and public transit. The main level offers a functional office/den, perfect for remote work or study, along with an inviting open-concept living and dining area featuring a cozy fireplace-ideal for relaxing or entertaining. The bright kitchen provides ample cabinetry, with the landlord scheduled to upgrade the counters to modern bright white countertops, and offers direct access to a fully fenced backyard, perfect for kids, pets, and summer gatherings. Hardwood flooring throughout the first and second levels adds warmth and timeless elegance. Upstairs, the spacious primary bedroom features a walk-in closet and a private 4-piece ensuite, while two additional well-sized bedrooms and a full 4-piece main bathroom complete the level. The finished basement expands your living space with a large family/recreation room, a home theatre setup, and a 3-piece bathroom, offering great flexibility for movie nights, a gym, or guest use. Selected furnishings, including TVs, TV stands, and freestanding wardrobe in the basement, may be available for tenant use if desired. Move-in ready and located in a prime neighbourhood-this is an outstanding opportunity to enjoy space, style, and convenience in one of Barrhaven's most desirable communities. Completed rental application, proof of income (either T4 or a Letter of Employment with three recent pay stubs), full credit report, and references are required. No pets permitted due to the landlord's allergy. (id:50886)
Royal LePage Integrity Realty
501 - 377 Winona Avenue
Ottawa, Ontario
It doesn't get any better than this! Welcome to PostHouse by Azure, a brand-new boutique low-rise development perfectly located in the heart of Westboro. Step outside your door and enjoy the best of Westboro: local shops, cozy cafés, fine dining and hidden-gem restaurants, Westboro Beach, w/ newly renovated Pavilion, and miles of Ottawa River pathways. Commuting is effortless with transit along Wellington or Scott, plus quick downtown access via the Kichi Zibi Mikan parkway. PostHouse offers high-quality amenities including secure entry, high-speed elevator, storage lockers & bicycle storage, main-floor retail, a fully-equipped gym, and oversized rooftop patio complete with BBQ station + drop-in yoga classes. This corner unit, two-bed, two-full bath unit is brand-new, never-been-lived-in, with modern features such as the kitchen with stone countertops and full-sized stainless-steel appliances, gorgeous bath with standing shower, and bright, large windows. Each unit features central heat and a/c controlled in-suite, in-unit laundry, six appliances and window coverings. Wrap-around ~303 sq ft terrace offers plenty of private outdoor space with a sunny, western exposure. Opportunities like this don't come around often - get in touch with us today to secure your new home in the heart of Westboro. Inquire today about parking and other incentives! (id:50886)
Right At Home Realty
103 Coriolis Court
Ottawa, Ontario
Nestled on a quiet, community-oriented cul-de-sac, this home is just minutes away from a variety of shopping and dining options. The spacious foyer offers ample coat storage, a powder room, and direct access to the garage for added convenience. The open-concept main floor is bright and welcoming, highlighted by a full wall of south-facing windows. The living room features a cozy gas fireplace with a charming wood mantle, while the formal dining room provides the perfect setting for gatherings. The expansive eat-in kitchen is ideal for family time and entertaining, complete with stainless steel appliances, granite countertops, a large pantry, and breakfast bar. The second level includes four bedrooms and two full bathrooms. The generous primary suite offers a large walk-in closet and an ensuite bathroom with a soaker tub and separate shower. (id:50886)
Royal LePage Team Realty
180 Ryan Reynolds Way
Ottawa, Ontario
This stunning, brand-new, never lived in end-unit townhome in Orleans offers modern design, functional living, and a spacious open-concept layout. The main floor features 9 ft ceilings, a bright chef-inspired kitchen with a large island and breakfast bar, which flows seamlessly into the dining area that opens directly to the backyard. The layout is completed by a warm and inviting great room, ideal for relaxing or gathering with family and guests. Upstairs, the brilliant private primary bedroom boasts a generous walk-in closet and a beautifully appointed 4-piece ensuite. Two additional bright and spacious bedrooms, one also offering a walk-in-closet are complemented by a stylish 4-piece family bathroom. The finished lower level offers exceptional versatility with a large recreation room, a full 4-piece bathroom, and an oversized laundry/utility/storage area. An attached garage adds to the home's comfort and practicality. Located just minutes from the vibrant Innes Road shopping hub, residents will enjoy exceptional convenience with easy access to major retailers, along with a wide selection of popular dining options. Nearby parks, schools, gyms, and public transit further enhance the appeal, making this rental an ideal blend of style, comfort, and convenience in one of Orleans most sought-after neighborhoods. (id:50886)
Royal LePage Team Realty
208 - 555 Anand Private
Ottawa, Ontario
Centrally located and thoughtfully designed, this modern 1 bedroom apartment with heated underground parking offers exceptional value with heat and water included. Welcome to 208-555 Anand Pvt in the sought-after Legendary Lofts-a stylish urban retreat in the heart of Ottawa. The open-concept layout is bright, inviting, and maximizes every square foot, while the exposed brick walls add a chic, authentic loft-style charm. The contemporary kitchen is beautifully appointed with quartz countertops, ceramic backsplash, stainless steel appliances, and a versatile island that easily serves as a dining space, workspace, or prep area. The spacious bedroom features a generous walk-in closet and convenient cheater-ensuite access for added comfort. Enjoy your private balcony equipped with a gas line for BBQs-perfect for entertaining or unwinding after a long day. This fully furnished unit with in-unit laundry is truly move-in ready, offering a seamless option for homeowners or a turnkey opportunity for investors. Heat, A/C, water, and building insurance are all included in the affordable condo fees, complemented by heated underground parking (no more brushing snow off your car!), a storage locker, and impressive building amenities such as a large party room with WiFi, a state-of-the-art gym with soaring ceilings, scenic walking paths and a pet spa. With the O-Train just steps away, you're directly connected to Carleton University, Little Italy, the new hospital campus, the LRT, and downtown. Ideally situated near the Airport Parkway, Mooney's Bay and shops and restaurants just off Bank Street. This location provided truly central Ottawa living at its finest! Why Pay Rent When You Can Own? (id:50886)
RE/MAX Hallmark Realty Group
C - 440 Via Verona Avenue
Ottawa, Ontario
Welcome to this modern two-storey condominium situated in a highly sought-after neighbourhood, close to schools, parks, and just a short drive from the Barrhaven Marketplace Plaza. The open-concept main floor offers a sleek kitchen with stainless steel appliances, a cozy dining area, and a bright living room with patio doors leading to a spacious deck, perfect for entertaining or relaxing outdoors. A convenient two-piece bathroom completes this level. Upstairs, you'll find two generous bedrooms filled with natural light. The primary bedroom is impressively big, while the second bedroom is equally inviting. A beautiful three-piece bathroom and a laundry cupboard provide both comfort and convenience. With its modern design, functional layout, and ideal location, this home won't last long. (id:50886)
Royal LePage Team Realty
712 Parnian Private
Ottawa, Ontario
Welcome to Mattamy's The Aster, a beautifully designed 2 bed, 2.5 bath stacked townhome offering ultimate comfort and functionality. The quaint front porch and foyer lead upstairs to the open-concept living and dining area, kitchen, powder room, and storage room. The modern open-concept kitchen features stainless steel appliances, perfect for enjoying a cup of coffee or a meal at the optional charming breakfast bar. The bright living/dining area boasts patio doors that let in ample natural light, opening to a private balcony ideal for enjoying the beautiful summer weather. Upstairs, you'll find a spacious primary bedroom with its own private deck offering stunning views of the surrounding community and a spacious second bedroom. A conveniently located laundry room is also on this level. Minutes away from Barrhaven Marketplace, Parks, Public Transportation, Bus Stops, Schools, Shopping Malls, Grocery Stores, Restaurants, Bars and Sport Clubs. (id:50886)
Royal LePage Team Realty
4 Spindle Way
Ottawa, Ontario
Beautifully maintained and thoughtfully updated home offering comfort, efficiency, ample storage and functionality throughout. The main floor features a formal dining room, a welcoming living room, and large windows that fill the space with natural light. Enjoy a cozy family room with a remote-controlled gas fireplace and a kitchen showcasing granite countertops, a double wall oven, new stainless-steel appliances (2025), and a convenient gas hook-up located beneath the cooktop cabinet. The main and second levels were freshly painted (2025) and feature updated lighting, including new pot lights (2025) and new flooring (2025) in key areas, including the entry way, kitchen, primary suite, both stairs and basement. The primary suite includes a custom walk-in closet, convenient in-suite laundry, and stunning En-suite bathroom complete with a standalone soaker tub and glass shower. Upstairs also features three additional bedrooms with custom closet shelving (2025) and a full bathroom. The fully finished lower level offers excellent multi-generational or income potential, featuring two large bedrooms, a full kitchen, separate laundry, full bathroom with in-floor heating, and large updated ScapeWEL egress windows providing natural light. Additional updates include new attic insulation (2023), freshly painted, large deck and landscaped yard (2025) and custom closet doors (2025). The true double garage features new garage doors and Wi-Fi-enabled openers (2025), extensive built-in storage solutions, and ample space for larger vehicles. The backyard is fully fenced, offering a perfect space for relaxation or entertaining. New roof (2019) Come see this home today! (id:50886)
Lotful Realty
529 Honeylocust Avenue
Ottawa, Ontario
Welcome home to this beautiful 4-bedroom, double garage single home with a fully fenced backyard. This exceptional home is perfect for professionals seeking a stylish and functional rental property. This new community is centered around Stittsville East & South/West Kanata. Enjoy living close to walking trails, bike paths, schools, parks, recreation, aquatic center, shopping & public transit. A bright, airy foyer welcomes you into the elegant main level, an extended gourmet kitchen features an abundance of beautiful white cabinetry, updated backsplash, elegant quartz countertops and island, spacious pantry, and stainless appliances. Relax and spend good time with family and friends in the open-concept living and dining area. Upstairs, retreat to the expansive primary suite with a walk-in closet and an en-suite. Three additional well proportioned bedrooms, one with its own walk-in closet, share a full bath. Convenient 2nd level laundry facilities. Move-in ready! Tenant responsible for utilities (hydro, gas, water, hot water tank rental), snow removal and lawn care. Remarks: A filled rental application, proof of income, credit check and ID required with offers. (id:50886)
Right At Home Realty
171 Bristol Crescent
North Grenville, Ontario
Set within the Creek neighbourhood of Kemptville, this move-in ready home is just moments from retail amenities, Kemptville Creek, the Highway 416 corridor, and the natural spaces of the Ferguson Forest Centre, which features beautiful trails, a dog park, an arboretum, and recreational areas. Step inside to discover a well-designed floor plan offering an open connection between living spaces. Highlights include three bedrooms, three bathrooms, a finished lower-level recreation room with a custom wet bar, and a flexible office. The main level is bright and inviting, featuring an open-concept design, seven-inch wide plank flooring, and a living room warmed by a natural gas fireplace. The kitchen impresses with gorgeous cabinetry, a striking waterfall island clad in nine-foot Marquina quartz, and a pantry for additional storage. Upstairs, each bedroom includes its own walk-in closet. A convenient laundry room and two full bathrooms complete the second level. The primary bedroom has been thoughtfully reimagined to create a truly spacious retreat, with a huge bedroom area and a spa-like five-piece ensuite featuring a dual sink vanity, separate shower, and a relaxing freestanding bathtub-offering space well above the standard for homes of this size. Outside, the fenced backyard highlights a deck and patio, ideal for relaxing or entertaining. Additional benefits include R-2000 Certified construction, ensuring enhanced comfort and energy efficiency. (id:50886)
Royal LePage Team Realty
L10 - 186 King Street
London East, Ontario
Amazing opportunity to own a thriving restaurant in the heart of downtown London, located in one of the best high-traffic areas surrounded by residential buildings, government offices, banks, and Fanshawe College's downtown campus. The unit offers approximately 1,587 sq. ft. with55 seats plus additional storage, and comes with a gross lease that includes all utilities such as heating, A/C and water running until March 31, 2028, with an additional 5-year renewal option. The brand is not included, giving you the freedom to bring your own concept. Add your favorite cuisine, rebrand as you like, and take full advantage of the existing setup including all chattels already in place and included in the price. Contact the listing agent for more information. (id:50886)
Streetcity Realty Inc.

