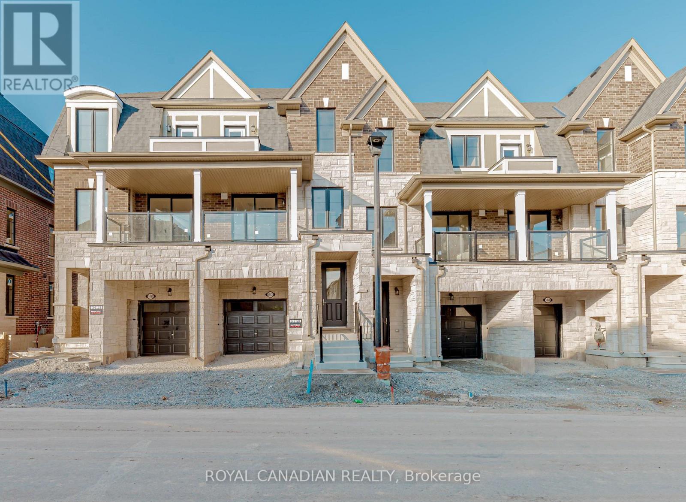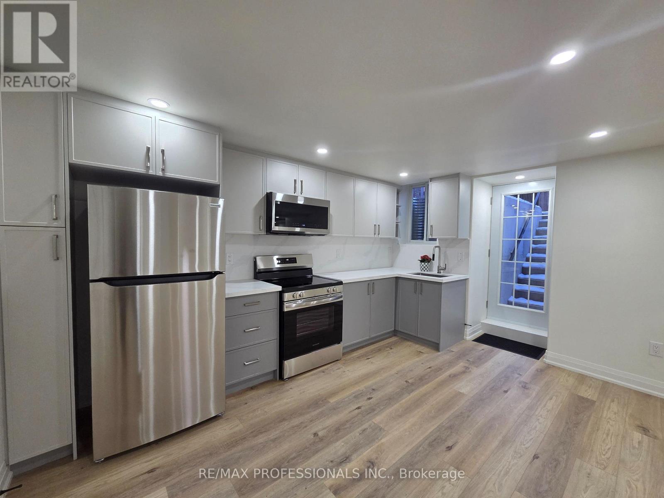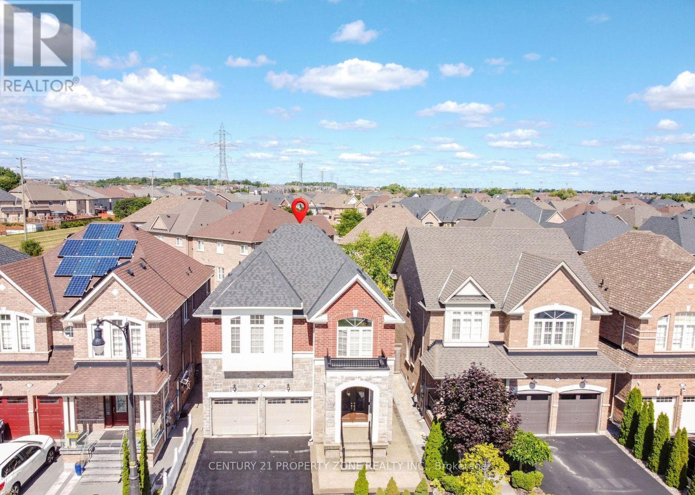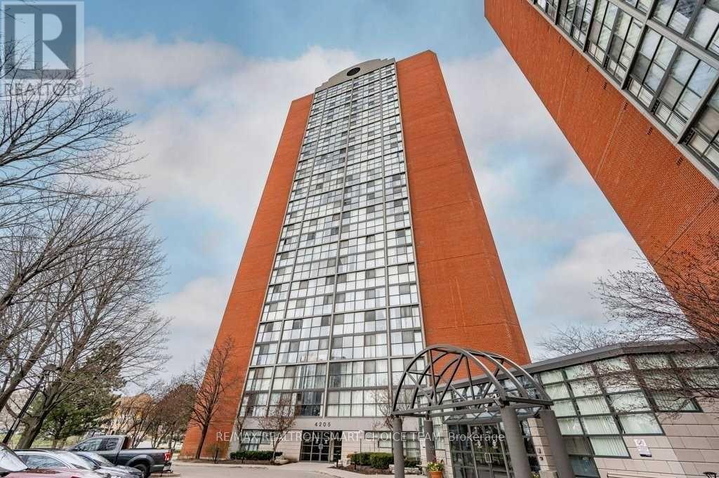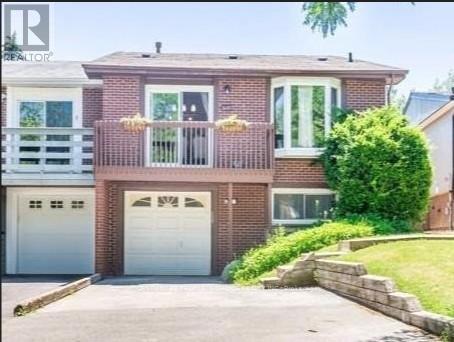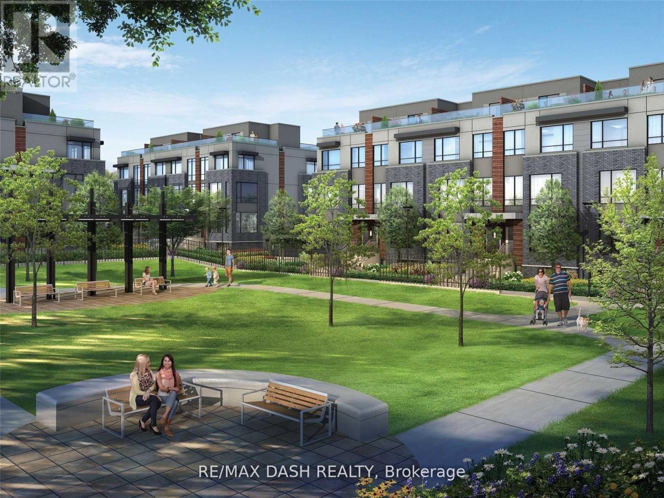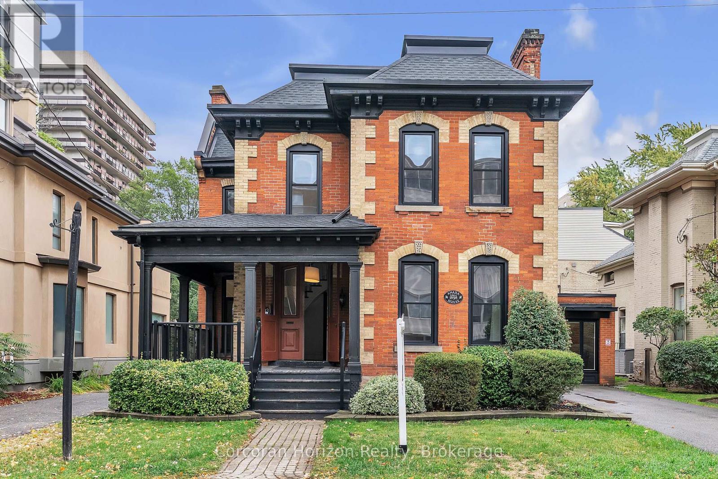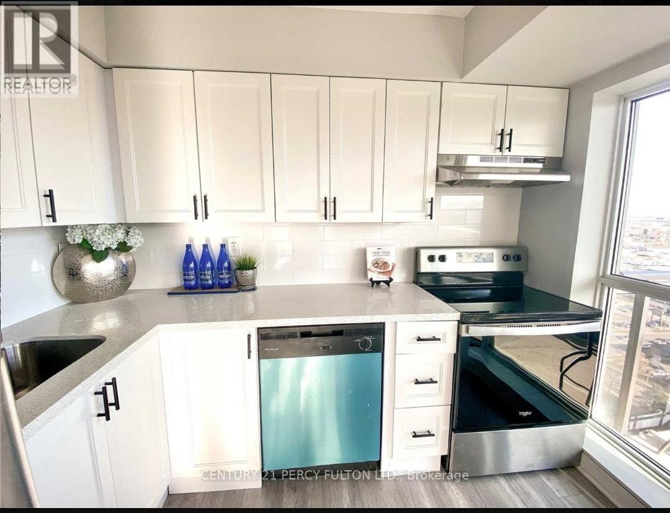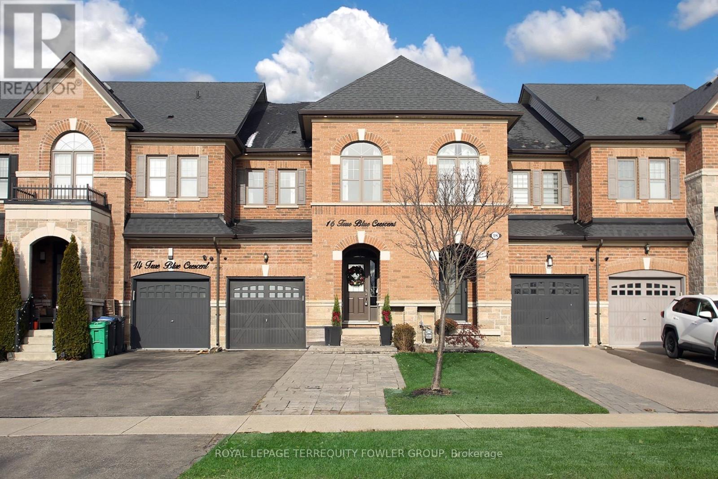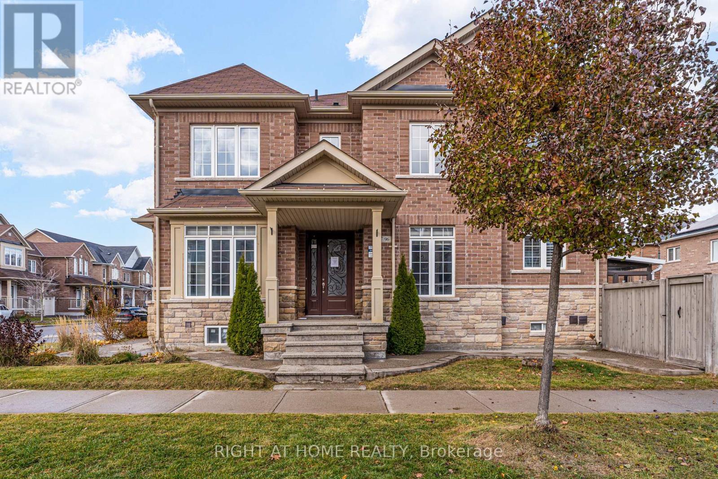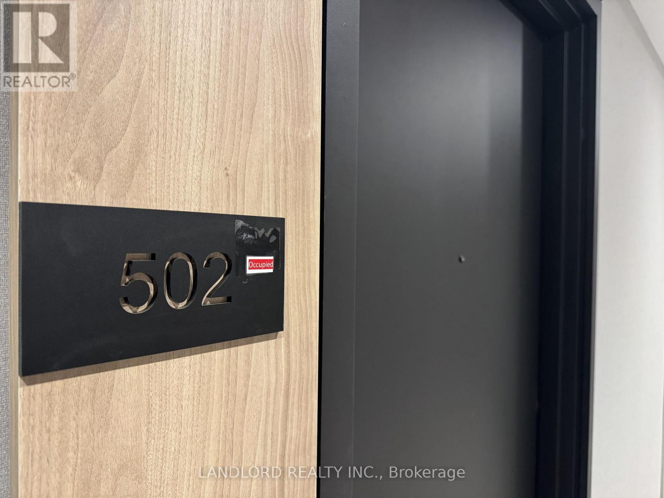1453 National Common
Burlington, Ontario
Stunning Brand New 3 Level Town Muirfield Model having 1883 sq ft with 4 bedroom and 4 Bath Home with In the new Community. Modern Open Concept Kitchen W/ SS Appliances, Quartz Counter top. Spacious Great Room W/ Doors To Balcony, Third Floor Includes Primary Bedroom W/ Ensuite & W/I Closet, Plus 2 Other Good Size Bedrooms, Quartz Counter In Bathrooms. Ground Level has a Separate Entrance, Bedroom with attach 3 Piece Bath, Oak Staircase. Close To Shopping, Schools, Community Parks And All Local Amenities. Must See!! (id:50886)
Royal Canadian Realty
2 - 63 Brisdale Drive
Brampton, Ontario
Excellent location, with transportation right at your door, steps to Fletcher's Meadow Plaza (literally steps) a stone throw to your groceries, banking, gym, and late night treats. This spacious and newly renovated 2 bedroom basement apartment offers laminate floors, pot lights throughout the unit, a crawl space for additional storage, proper laundry room, stainless steel appliances (brand new) and a gorgeaous bathroom with adjustadble lighting. The bedrooms are spacious, with closets and good natural light. The unit comes with 1 parking spot, Tenants are to pay rent plus 30% of the utilities. This portion includes heat, hydro, water. This unit also includes Free high speed internet. (id:50886)
RE/MAX Professionals Inc.
122 Bonnie Braes Drive
Brampton, Ontario
Brand New, Never-Lived-In Legal 2-Bedroom Basement ApartmentBe the first to live in this brand new, never-lived-in legal 2BR/1WR basement apartment featuring a private separate entrance and high-quality modern finishes throughout. Enjoy a bright, open-concept living space with a stylish Italian kitchen, stainless steel appliances, French-door fridge, and generous storage. Both bedrooms offer comfortable layouts with above-grade windows for natural light. The unit includes a new 4-piece bathroom and private in-suite laundry for added convenience. Located in a quiet, family-friendly neighbourhood close to parks, schools, transit, and shopping. Ideal for responsible tenants seeking a clean, modern, and fully upgraded home. 1 parking spot available. (RENT + 30 % utilities) (id:50886)
Century 21 Property Zone Realty Inc.
406 - 4205 Shipp Drive
Mississauga, Ontario
Welcome to 4205 Shipp Drive, where comfort and convenience come together in the heart of Mississauga's dynamic City Centre. This bright and well-maintained one-bedroom, one-bathroom suite offers an inviting open-concept layout with a spacious living and dining area, a functional kitchen, and a generously sized bedroom. The unit is designed for everyday ease, with parking and all utilities included, creating a truly worry-free living experience. Residents of this well-managed building enjoy an impressive selection of amenities. The property features a 24-hour concierge for added security, along with an indoor swimming pool, sauna, fully equipped fitness centre, and tennis courts for active lifestyles. The building also offers party and lounge rooms for entertaining, updated common areas, and plenty of visitor parking to welcome guests comfortably. The location is unmatched. Situated just steps from Square One Shopping Centre, the unit is surrounded by endless options for dining, retail, entertainment, and daily essentials. Transit access is exceptional, with the City Centre Transit Terminal nearby, and quick connections to major highways such as the 403, making commuting simple. The neighbourhood also provides easy access to parks, cafés, grocery stores, and community amenities, offering everything you need within minutes of your doorstep. This condo at 4205 Shipp Drive is the perfect blend of lifestyle and convenience, ideal for first-time buyers, downsizers, or anyone seeking a turnkey living space in one of Mississauga's most sought-after locations. (id:50886)
RE/MAX Realtron Smart Choice Team
Lower - 6080 Featherhead Crescent Ne
Mississauga, Ontario
Welcome to this bright and spacious one-bedroom apartment located in the peaceful Meadowvale community. Enjoy a perfect blend of comfort, convenience, and charm in this beautifully furnished basement suit, ideal for a couple or small family. Fully furnished for your comfort, Private direct access to the apartment. Located in a quiet, family-friendly neighborhood. Close to beautiful parks, trails, and the Butterfly Garden, Minutes from schools, community centre, and major highways. This lovely apartment offers the perfect balance of privacy and accessibility everything you need for comfortable living in a serene setting. (Base Rent + 30% utilities). (id:50886)
Century 21 People's Choice Realty Inc.
204 - 1130 Briar Hill Avenue
Toronto, Ontario
Stunning 2 Bed, + 1 Bath (709 Sq Ft + 80 Sq Ft Patio) With Great Layout Facing West With Green Views! Well Maintained Kitchen W/Grey Countertops & Bright White Cabinetry In The Kitchen And Open Concept Living Spaces. Developed By The Prestigious Madison Group Nestled By Park. Very Family-Friendly, Easy Access To Shopping, Restaurants, Ttc & Subway Stations. 1 Parking & 1 Locker Included. (id:50886)
RE/MAX Dash Realty
2003 - 215 Queen Street E
Brampton, Ontario
MUST BE SOLD!!!!!!!!! Corner unit 2 bedroom, south facing high floor with one parking and two lockers, 2 Balconies, located at Queen & Kennedy, steps to Transit, shopping, Mins to Go Train Station, HWY 407 and Building Amenities. includes 24 hour concierge, Exercise Room, Party/meeting room, Guesting Suites, Visitor Parking. Maintenance fees include Heat, Water, Building Insurance and Common Elements. (id:50886)
Century 21 Percy Fulton Ltd.
16 True Blue Crescent
Caledon, Ontario
Welcome to 16 True Blue Crescent, a beautifully maintained townhome nestled in the highly sought-after Bolton Gateway community! Offering approximately 1,820 sq. ft. of total living space, this home features an open-concept main floor with hardwood and ceramic flooring, pot lights, and large windows that fill the space with natural light. The upgraded kitchen is complete with stainless steel appliances, quartz countertops, custom marble backsplash, and a spacious family-sized eat-in area with a direct walk-out to the premium 20' x 118' fully landscaped backyard-ideal for hosting, gardening, or enjoying quiet outdoor relaxation. Upstairs, discover three generous bedrooms, including a primary suite with ensuite bath and walk-in closet. The finished basement provides valuable additional living space, perfect for a rec room, home gym, play area, bedroom, or media room. This well-cared-for home combines comfort, practicality, and modern upgrades, making it an excellent fit for families and professionals alike. Located in one of Bolton's most desirable neighborhoods, you're just minutes from top-rated schools, parks, shopping, restaurants, and major amenities. With its inviting layout, premium lot, and move-in-ready appeal, 16 True Blue Crescent offers exceptional value and a fantastic opportunity to live in the heart of Bolton Gateway. (id:50886)
Royal LePage Terrequity Fowler Group
3 - 16 Garden Place
Toronto, Ontario
Spacious 1-bedroom unit featuring newer appliances, modern flooring, updated doors, fresh paint, and a renovated bathroom with a stand-up shower and New Shower Head. The kitchen has also been updated with newer finishes. Located in a great area just steps from shopping centres, highways, and TTC transit. One outdoor parking space included. (id:50886)
Royal LePage Signature Realty
96 Humberstone Crescent
Brampton, Ontario
**IMPRESSIVE AND MODERN**DETACHED**2113 SQFT**4 BEDROOMS ** DECK OFF KITCHEN** 2 CAR GARAGE WITH DIRECT ENTRY** **FINISHED BASEMENT WITH KITCHEN, 2 BEDROOMS, 3PC, REC AND SEPARATE ENTRANCE** FENCED BACKYARD** (id:50886)
Right At Home Realty
502 - 500 Plains Road E
Burlington, Ontario
Be The First To Live In This Professionally Managed Unit At Northshore Condos! One Bedroom + Den, Featuring Spacious Bedroom, With Den Suitable For Home Office, Modern Kitchen, High Ceilings & Laminate Flooring Throughout! Practical Floor Plan, Quartz Counters & Abundance Of Storage. Enjoy The Skyview Lounge & Rooftop Terrace, Showcasing BBQ's, Dining & Sunbathing Cabanas, Fitness Studio, Lounge, Co-Working Space & Concierge. Steps To Aldershot Go Station, Parks, Lakefront, Restaurants, And Shopping. Easy Access To QEW & 403. Make Northshore Home! (id:50886)
Landlord Realty Inc.

