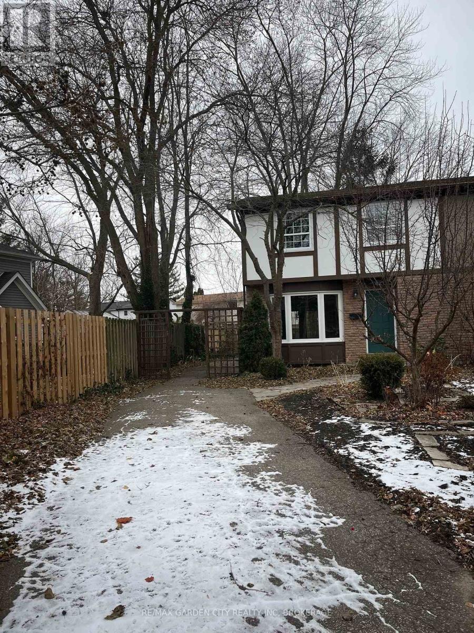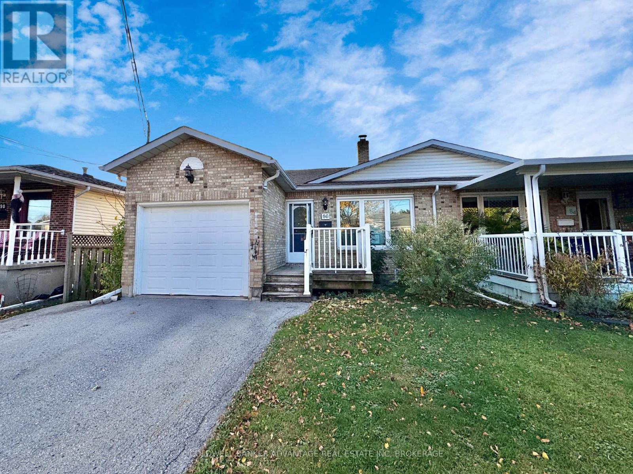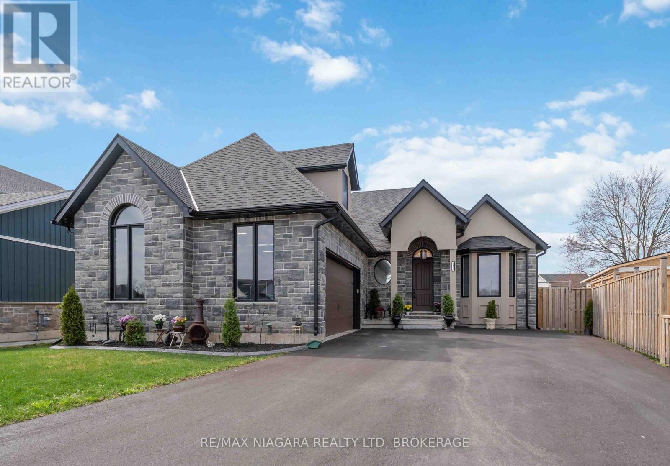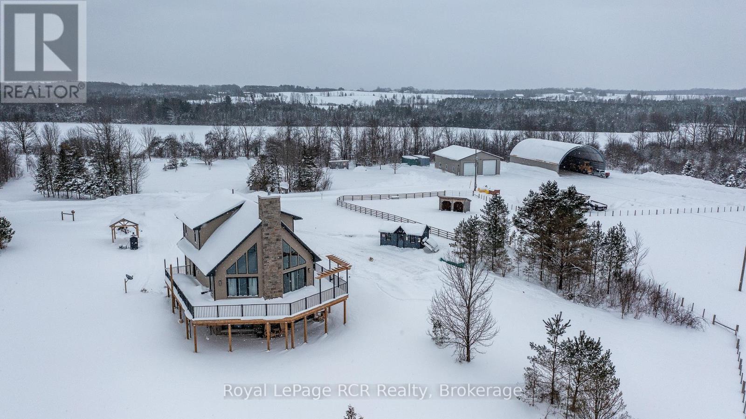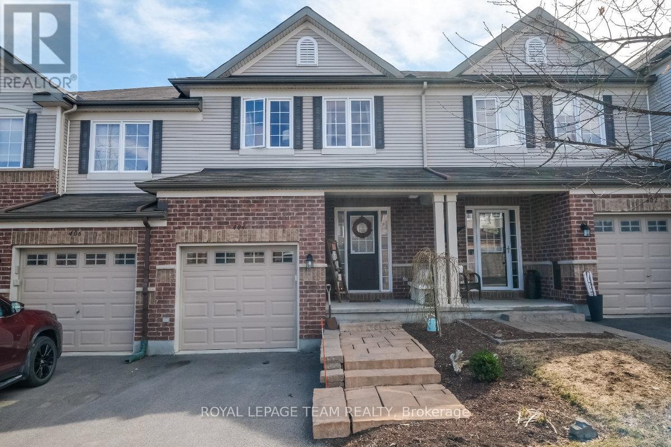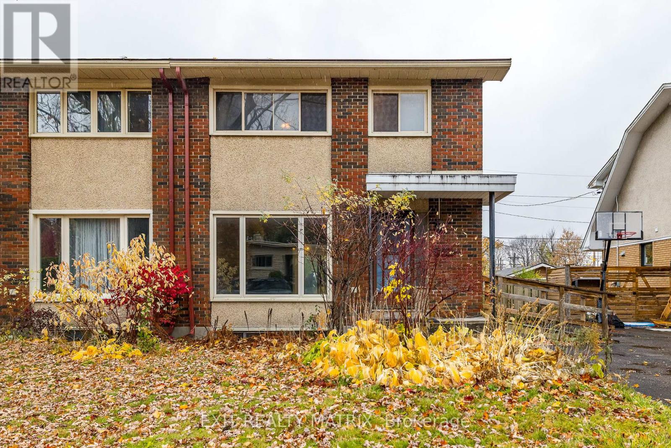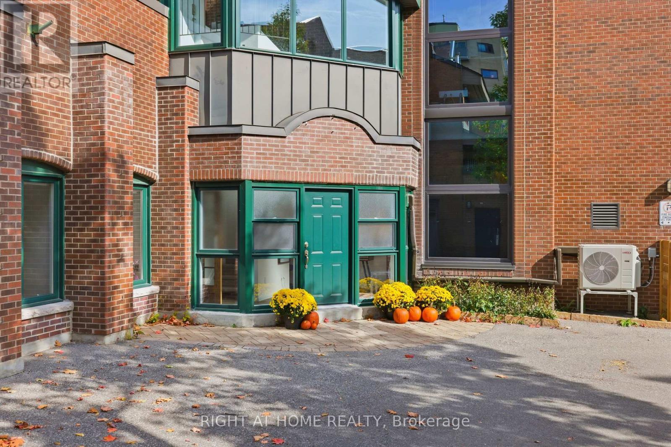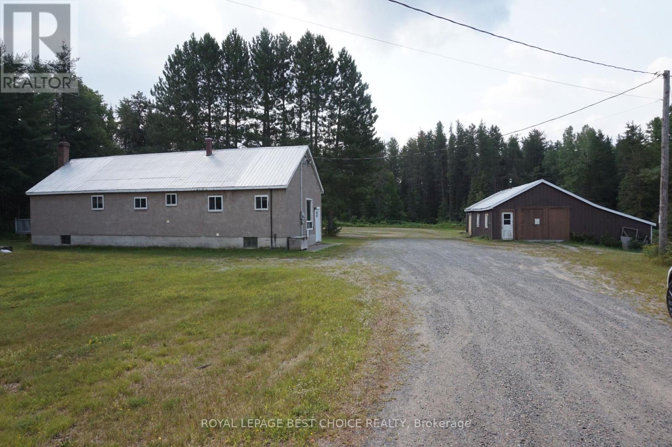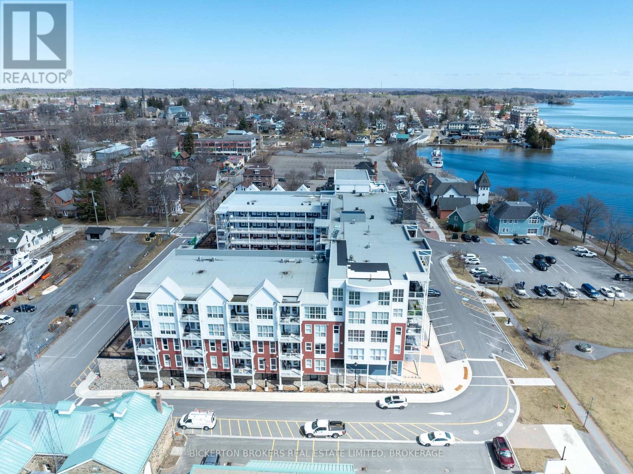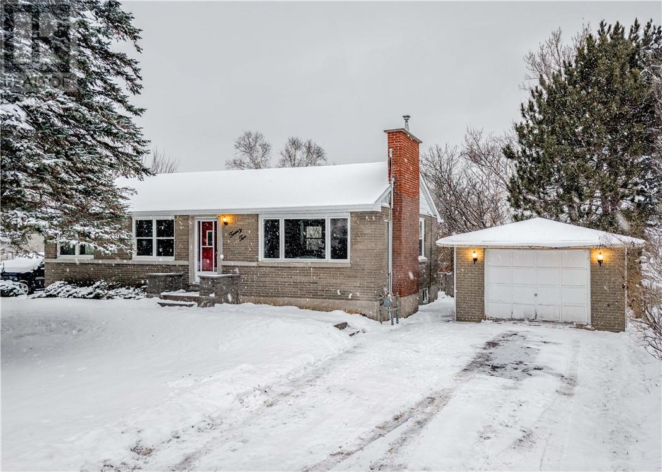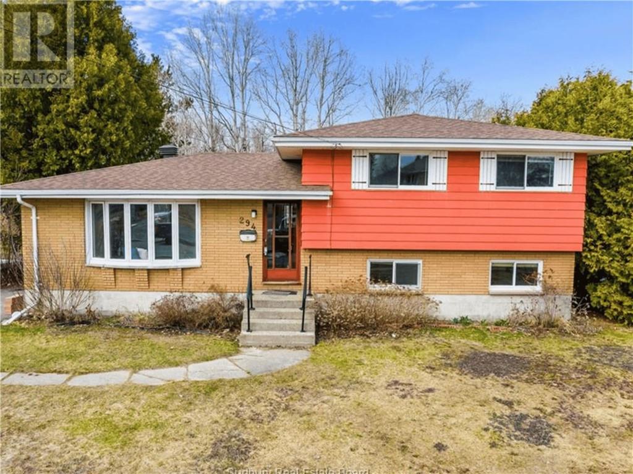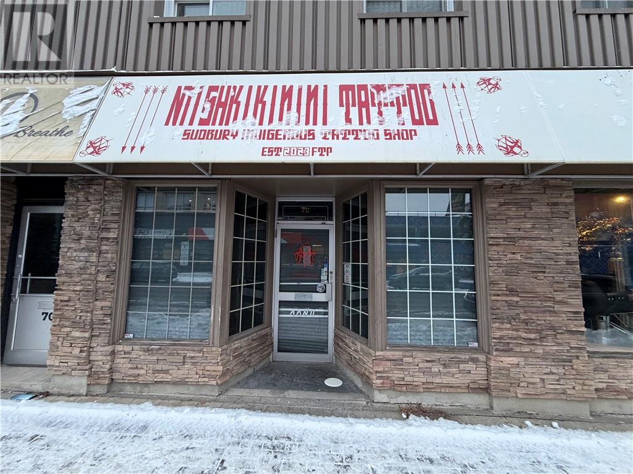42 Oakmeadow Place
St. Catharines, Ontario
Great 3 bedroom, 2 bath semi-detached located on a quiet cul de sac. Updated kitchen, baths, flooring and neutral paint throughout. Large driveway can accommodate 2-3 cars. Serine outdoor space with a nice patio and large shed surrounded by trees and greenery. Enjoy quiet walks to the water, close to shopping, highway access, schools and walking distance to Port Dalhousie. Finished basement with rec room and 2nd full bath. Tenants are responsible for all utilities, phone, cable, and internet services. AAA tenants need only apply. Please include credit check, rental app. This is a non-smoking property. References required, letter of employment, first and last months rent. (id:50886)
RE/MAX Garden City Realty Inc
86 Commercial Street
Welland, Ontario
This semi-detached bungalow with an attached garage offers plenty of potential and charm. Featuring three bedrooms, one bathroom, plus an additional bedroom in the basement. Enjoy a private yard and parking for two vehicles. (id:50886)
Coldwell Banker Advantage Real Estate Inc
3555 Canfield Crescent
Fort Erie, Ontario
Welcome to this beautifully crafted executive bungalow, built in 2022 and set on a generous lot in the prestigious Black Creek Niagara luxury community. With over 4,000 sq. ft. of total living space-featuring 2,248 sq. ft. on the main floor plus an additional 1,750 sq. ft. of finished living space in the lower level-this home was designed with care and built to the highest standards, showcasing exceptional craftsmanship, premium materials, and refined finishes throughout. The open-concept main level flows effortlessly from the impressive 12-foot foyer into the expansive great room, elegant dining area, and gourmet kitchen. A fully enclosed four-season sunroom extends the living space even further, providing a bright, relaxing retreat for year-round enjoyment. Two spacious bedrooms anchor the main floor, including a luxurious primary suite with a spa-inspired ensuite and walk-in closet. A second full bathroom and a convenient main-floor laundry room add everyday comfort. The chef's kitchen features custom cabinetry, a large island with a double sink, granite countertops, and top-of-the-line stainless steel appliances. The fully finished lower level-with 8.5-foot ceilings-offers exceptional versatility. It includes two additional bedrooms, a full kitchen and dining area, a large recreation room with a fireplace, a full bathroom, laundry facilities, and a private entrance, making it ideal as an in-law suite or guest quarters. Additional highlights include a spacious double-car garage, a finished driveway, and professional landscaping. Ideally located just minutes from the Niagara River, top golf courses, the QEW, Buffalo, and Niagara Falls-and less than 10 minutes from the future South Niagara Hospital. This home blends elegance, functionality, and convenience. Perfect for retirees seeking a peaceful, low-maintenance lifestyle. This exceptional bungalow truly has it all. (id:50886)
RE/MAX Niagara Realty Ltd
742654 Sideroad 4b Side Road
Chatsworth, Ontario
27 acre farm with a shop, storage building and home. Substantial driveway and gravel yard at the 40x60 shop (in-floor heat, 2 roll up doors, steel lined, floor drains, office area, mechanical room) Brightspan building is 60x90 (closed back wall, 10' steel frame walls on a 2 foot concrete base). Approximately 20 acres in pasture with fenced fields and paddocks. Home was built in 2023 with the best for country living in mind. Over 2200 square feet of finished living space on 3 levels, including the full walkout basement. All high end finishes. Main level master suite, 2 bedrooms in the upper loft and a 4th bedroom in the basement. Exceptional heating systems include outdoor wood fired furnace and boiler system for forced air and radiant heat with propane backup. GBtel internet in the house and shop. A1 zoning. (id:50886)
Royal LePage Rcr Realty
404 Heathrow Private
Ottawa, Ontario
Sun filled 3 bedroom 3 bathroom townhome in the sought after Traditions neighbourhood. Chefs will delight in this tastefully renovated kitchen (2016) equipped with gas stove, slate appliances, quartz countertops, spice cabinets, generous pantry storage & breakfast counter - the ideal setting for entertaining family & friends. Open concept living & dining room with hardwood floors (2014), custom built-ins & gas fireplace. Custom California shutters throughout. Primary retreat features walk-in closet & 4-piece ensuite. Two additional bedrooms & main bathroom round off the second level. The basement offers a finished alcove which could serve as home office, unfinished family/rec room, storage room & laundry. Enjoy south facing fully fenced backyard with spacious deck. Association fee includes road snow removal and maintenance & guest parking. (id:50886)
Royal LePage Team Realty
426 Apple Tree Lane
Ottawa, Ontario
426 Apple Tree Lane, Ottawa - Opportunity in a Prime Neighbourhood! The potential in this charming 3-bedroom, 1.5-bath semi-detached home nestled in one of Ottawa's most desirable, family-friendly communities. Perfectly located close to top-rated schools, shopping, parks, and transit, this home offers a rare chance to enter a sought-after neighbourhood at an affordable price.Step inside to find a bright, spacious layout with hardwood floors on both the main and upper levels and a large eat-in kitchen ready to be reimagined into your dream culinary space. Upstairs, you'll find three generous bedrooms, each filled with natural light-ideal for families or those looking for extra space.The private backyard with no rear neighbours is your canvas for creating an oasis in the city-whether it's a garden, outdoor entertaining area, or space for kids and pets to play. The unfinished basement with a side entrance, high ceilings and large front windows, offers incredible potential to create an in-law suite, secondary dwelling unit (SDU), perfect for generating rental income or accommodating extended family.Enjoy the best of both convenience and community living-minutes from major employers, shopping centres, cafés, and schools, yet tucked away on a peaceful tree-lined street.Whether you're a first-time homebuyer ready to build equity, an investor looking for a solid project, or simply seeking to put down roots in a great location, 426 Apple Tree Lane is full of promise and possibilities.24 hours irrevocable on all offers. (id:50886)
Exit Realty Matrix
21 - 135 Springfield Road
Ottawa, Ontario
Dreaming of exquisite living in a trendy and upscale Ottawa neighbourhood? Located in between Rockcliffe and New Edinburgh, 135 Springfield unit 21 encompasses a very high walkability score to popular eateries, coffee shops and has 1200 square feet of livable space in a one-of-a-kind condo! Featuring an extra spacious bedroom, floor plan and ample storage, this condo also comes with a den area giving you room for a flex area or at home office. Low condo fees makes this an appealing opportunity for homeowners and investors alike. All appliances come included and a wood burning fireplace, new heat pump and A/C ensures a cozy home all year round. Make this one yours! Flexible closing available. (id:50886)
Right At Home Realty
918008 Portage Bay Road
Timiskaming, Ontario
This expansive country home, ideally situated near Highway 11 and just 15 minutes from New Liskeard, offers 16 acres of versatile land perfect for those requiring ample space for vehicles, equipment, or recreational toys. The property boasts a heated shop, measuring 46 x 34, complete with a cement floor and wiring for a welder, plus an additional attached one-car garage. The residence itself features 4 bedrooms, 2 full bathrooms, and a fully finished basement with a recreation room, a cozy wood-burning fireplace, and a dedicated wood room. Equipped with 6 appliances, the home operates on well and septic systems and offers both wood and electric heating for comfort and efficiency. (id:50886)
Royal LePage Best Choice Realty
403 - 130 Water Street
Gananoque, Ontario
Gorgeous river views and sunsets await you in this magnificent top floor Condo situated at the pet friendly Island Harbour Club on the shores of the St Lawrence River in beautiful GANANOQUE. This bright and spacious Condo unit has many extras and features 2 bedrooms, 2 bathrooms and all the modern finishes and features you would expect in a new Condo including open concept living, quartz countertops, in-floor heating and gas fireplace. You will love the indoor parking space (EV) and close proximity to local shopping, pubs, marinas , walking trails and entertainment. Call today to book your personal showing. (id:50886)
Bickerton Brokers Real Estate Limited
22 Sandra Street
Garson, Ontario
Welcome to 22 Sandra Street, a beautifully updated 3-bedroom, 2-bathroom bungalow offering comfort, style, and convenience. This solid all-brick home features an inviting open concept living, kitchen, and dining area, perfect for both everyday living and entertaining. Step inside to find a renovated kitchen, updated main bathroom, and new flooring throughout the main level. The lower level offers even more value with a brand-new full bathroom and a partially finished basement ready for your final touches. While many updates have already been completed, a few finishing touches remain, giving you the opportunity to put your own stamp on the home. Outside, you'll appreciate the detached 1-car garage and a spacious yard, making this a great option for families, downsizers, or first-time buyers looking for a move-in-ready home with room to grow. Don’t miss your chance to own a well-maintained and thoughtfully updated bungalow in a quiet, family-friendly neighborhood. (id:50886)
Exp Realty
294 Walford Road
Sudbury, Ontario
Looking for a comfortable south end apartment? This lower unit apartment is located in the highly desirable south end neighbourhood. It has been newly renovated and is now ready for you! The unit includes 3 bedrooms, a brand new kicthen, in-suite laundry, an inviting living room with fireplace and if that's not enough, it's also all inclusive. That's right, the landlord will pay for all your utilities. Comes with parking for 2, Available for a quick move-in. Book your showing today. (id:50886)
Repin Brokerage Inc.
72 Cedar Street
Sudbury, Ontario
Discover 666 sq.ft of prime main-floor commercial space with excellent storefront exposure and high-visibility signage along Cedar Street. This versatile unit offers an open, adaptable layout - perfect for retail or office use and is available for immediate occupancy. Offered at $14 NET/sq.ft, plus Tax & CAM (estimated at $10.00/sq.ft) and utilities. On-site parking can be negotiated to suit tenant needs. With strong street presence, easy access, and flexible usage potential, this location presents a standout opportunity for businesses seeking visibility and convenience. Contact the listing broker for access and showing arrangements. (id:50886)
Exp Realty

