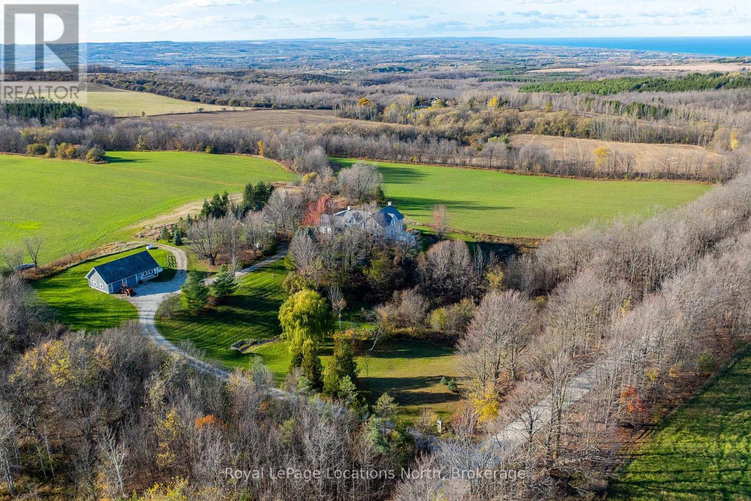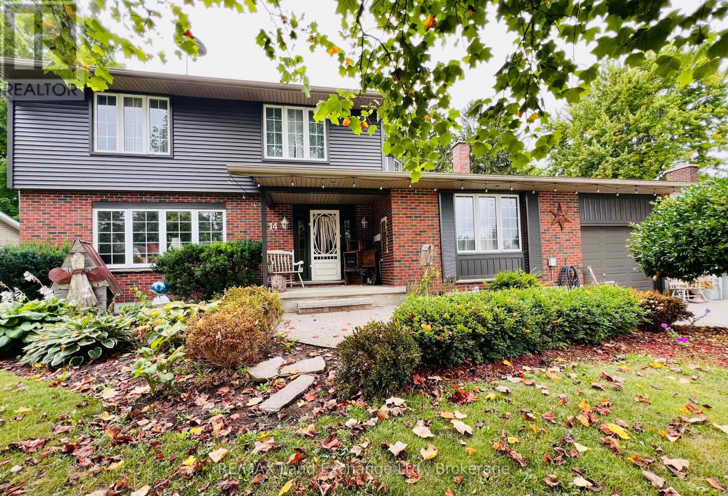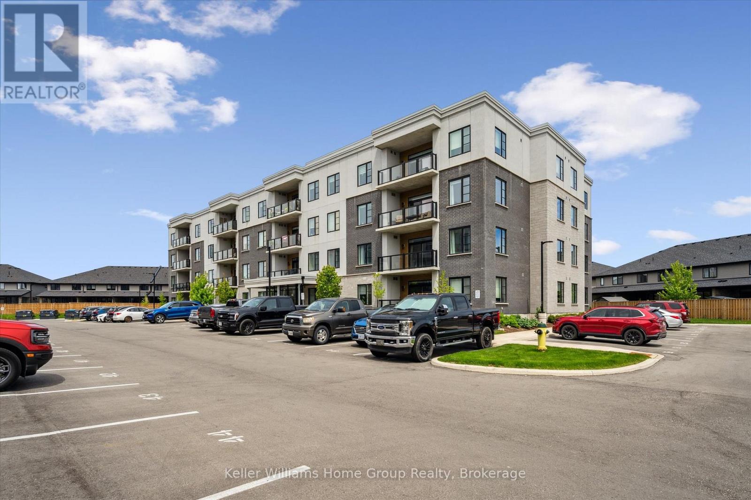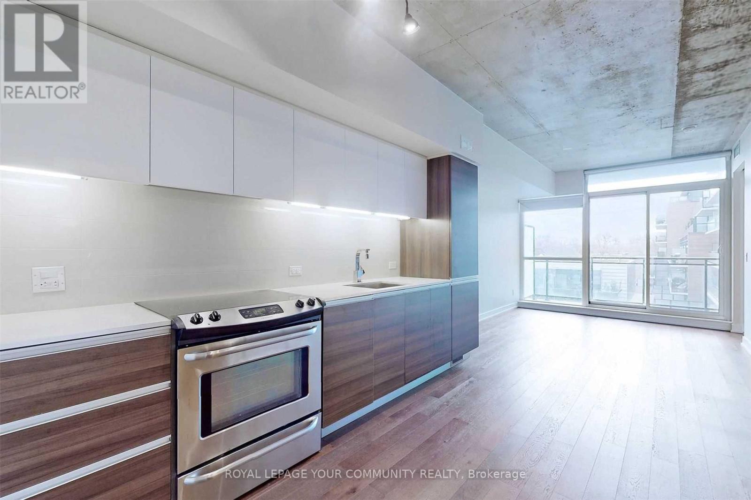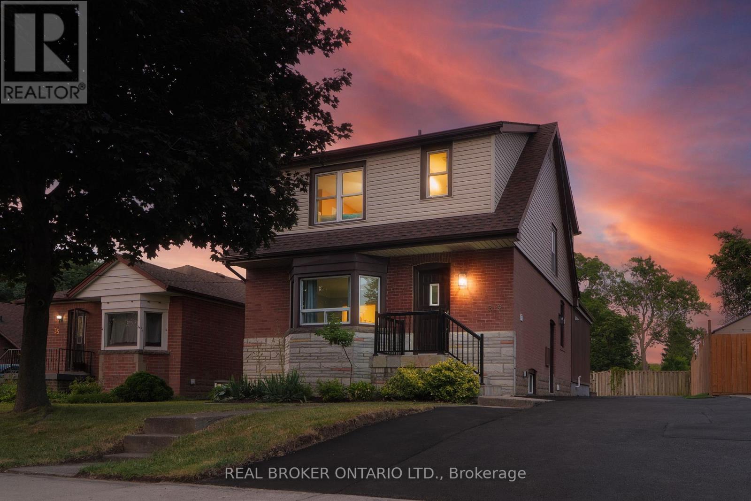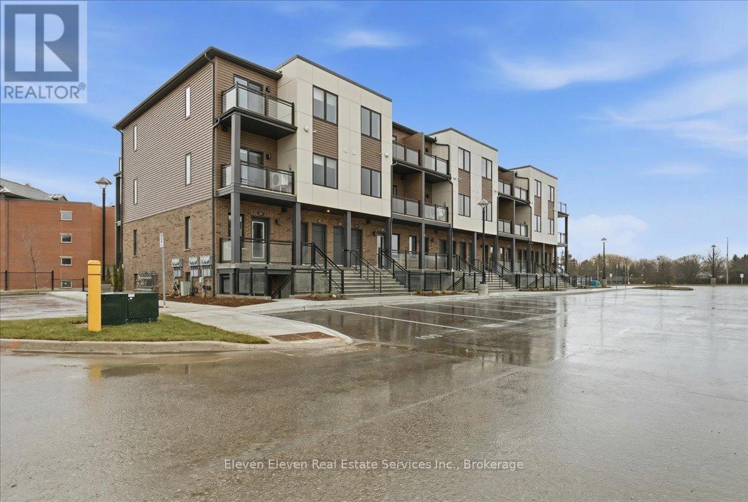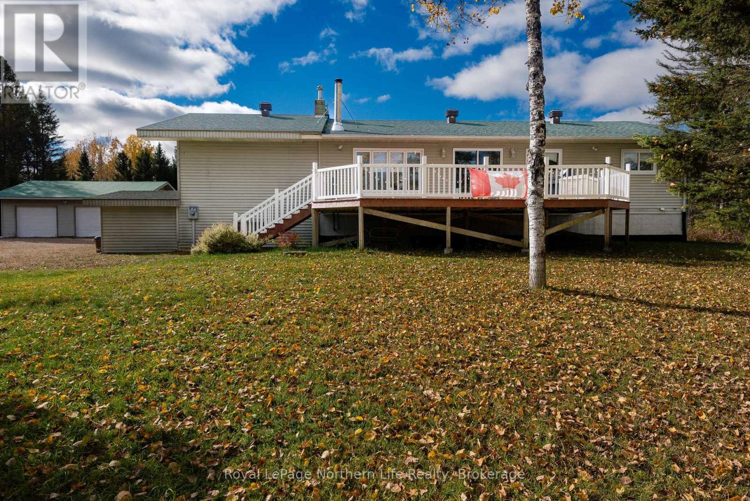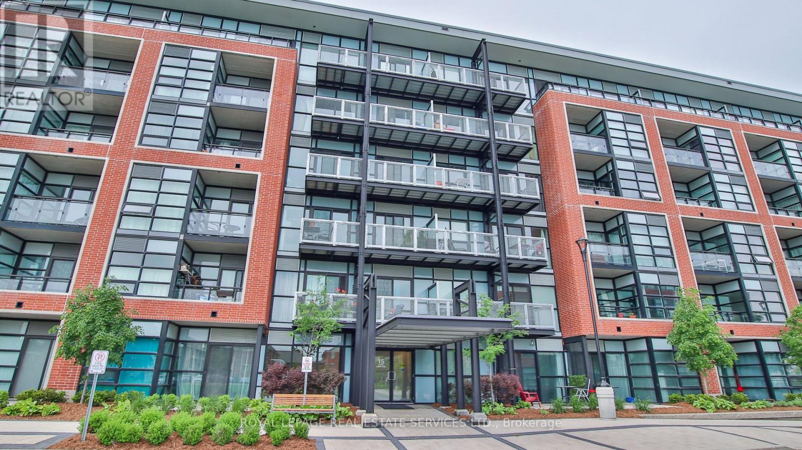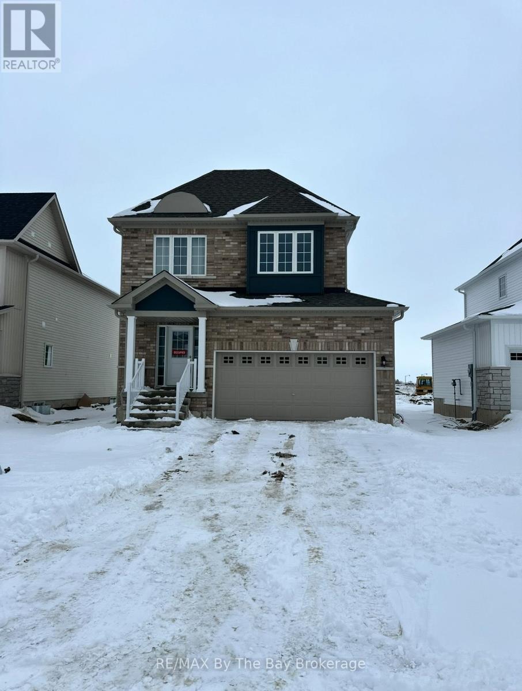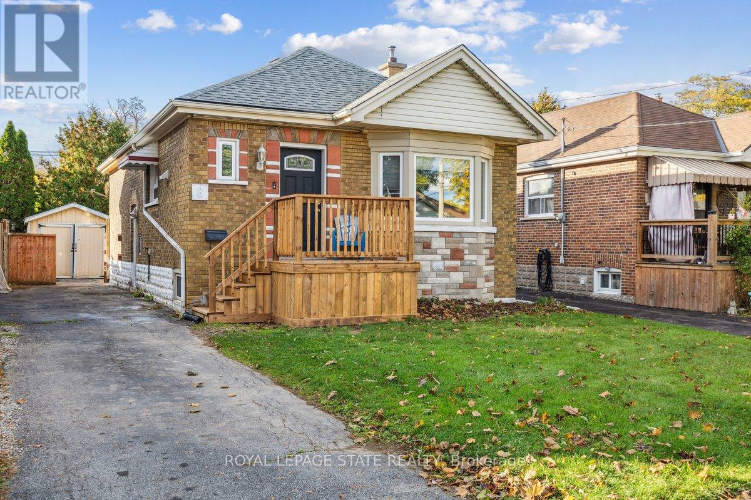7730 Sixth Line
Centre Wellington, Ontario
Beautiful Raised Bungalow on a Half-Acre Treed Lot This beautifully updated raised bungalow is nestled in a quiet small town just minutes from Fergus and Guelph, offering the perfect blend of country charm and city convenience. Featuring 3+1 bedrooms, 2 baths, and an inviting open-concept design, this home is brightened by a skylight and accented with hardwood floors. The finished basement includes a walkout and a cozy rec room warmed by a wood stove-an ideal space for family gatherings or peaceful evenings in. Step out from the primary bedroom balcony and take in views of the spacious half-acre treed lot, complete with a patio and gazebo for outdoor enjoyment .A steel roof provides durability and peace of mind, while the interlocking driveway adds curb appeal and plenty of parking. The property also includes two oversized storage sheds and an oversized garage equipped with a generator backup panel. If you're looking for a small-town country home not far from the city, this one offers everything you've been waiting for. (id:50886)
RE/MAX Real Estate Centre Inc
301 - 34 Deerhurst Greens Road
Huntsville, Ontario
Your Muskoka Escape Awaits! Discover effortless, year-round relaxation in this charming top-floor corner 1-bedroom, 1-bath condo at the renowned Deerhurst Resort. Offering over 650 sq. ft. of stylish living space, this inviting suite is perfect for those seeking a peaceful Muskoka retreat paired with the conveniences of resort living. A natural gas stone fireplace brings warmth and character to the living room, complemented by beautiful hardwood flooring throughout. The kitchen features granite countertops, stainless steel appliances, and a convenient in-suite laundry closet for everyday ease. The spacious primary bedroom provides a serene sanctuary to unwind, while the main living area opens to a large private deck overlooking the lush golf course-ideal for morning coffee or evening relaxation. A private exterior storage closet just outside the entrance offers ample room for seasonal items. Recent condo board updates-including a new roof, windows, and sliding doors, with deck replacements underway-ensure peace of mind. Enjoy an unmatched Muskoka lifestyle with resort amenities at your doorstep: a golf course, sandy beach, luxurious spa, fine dining, and year-round recreational activities. Owners also enjoy restaurant and spa discounts. Condo fees include water, sewer, natural gas, internet, parking, and access to many resort amenities, making this a seamless, worry-free way to embrace Muskoka living. Your carefree Deerhurst getaway is here; move in and enjoy. **No HST as this unit is not on the Deerhurst rental program. ** (id:50886)
Royal LePage Meadowtowne Realty
556036 6th Line
Blue Mountains, Ontario
Exceptional 50-acre country estate in The Blue Mountains offering privacy, craftsmanship, and panoramic Georgian Bay views. Custom-built in 2007 by Peter Schlegel, this 6,500 sq. ft. stone farmhouse embodies the elegance of an authentic Ontario homestead with refined modern comforts. Designed with care and incorporating reclaimed materials from the original farmstead, the result is a timeless home of warmth and distinction. Wide-plank, pegged hardwood floors, slate, and tile accents, along with custom crown mouldings, set an elegant tone. Two Rumford wood-burning fireplaces and two gas fireplaces add charm across formal and informal spaces, including a welcoming living room, family room, and dining area. The well-appointed kitchen features custom cabinetry, stone counters, and fine finishes. The main-floor primary suite features a gas fireplace, a walk-in closet, and a spa-inspired marble ensuite with a claw-foot tub and glass shower. Upstairs offers four bedrooms, plus a large flex room that is ideal as a fifth bedroom, office, or lounge. The finished lower level has a recreation room with a bar, a living room with a gas fireplace, and a 700-bottle wine cellar. Manicured gardens and a 34' x 33' flagstone terrace overlook rolling fields toward Georgian Bay. The Bruce Trail is just steps away for hiking and exploration. The property includes an attached double garage and a detached 50' x 30' drive shed with two bays, a heated studio, a powder room, and a greenhouse. Approximately 30 acres of organic fields and 15 acres of forest, which include streams and a seasonal karst spring/waterfall. Geothermal heating, a 400-amp service, and a generator ensure year-round comfort. Fifteen minutes to both Collingwood and Thornbury. (id:50886)
Royal LePage Locations North
14 Mcdonald Street W
North Perth, Ontario
Located in the sought-after north end, prized for its proximity to the golf course and walking trails, this captivating 2-story home with attached garage is the ideal family-friendly haven. Layered outdoor decks strategically positioned to let you follow the sun or shade with views of the whimsical landscaped gardens, providing a peaceful outdoor living space. Inside, the warm romantic décor provides a vintage and soft elegant atmosphere featuring five spacious bedrooms, 1.5 baths, and a finished rec room. The open concept kitchen and dining/living room is where you will enjoy family time while offering formal dining and living rooms for every occasion, the master bedroom on main floor could also be a great family room and the finished rec room is perfect for kids to hang out. This home blends character, functionality, and lifestyle in an ideal location. This is one of those listings you must experience, call your Realtor today. (id:50886)
RE/MAX Land Exchange Ltd.
102 - 99a Farley Road
Centre Wellington, Ontario
Welcome to elevated living in this stunning corner unit condo, offering over 1,300 square feet of thoughtfully designed space. Built in 2022 by Keating Construction, this 2-bedroom, 2-bathroom ground-floor home combines upscale finishes with everyday comfort in a layout that's both functional and elegant. Natural light floods the open-concept living area, where a striking modern electric fireplace creates a cozy yet contemporary focal point. The designer kitchen is a true show stopper featuring upgraded cabinetry, sleek surfaces, and premium fixtures that make cooking and entertaining a pleasure. Enjoy the added luxury of automatic blinds and custom drapery throughout, bringing style and ease to every room. The spacious primary suite includes a well-appointed en-suite and generous closet space, while the second bedroom offers flexible use for guests or a home office. With direct ground-floor access and a private balcony perfect for your morning coffee, this condo is ideal for those seeking low-maintenance, high-quality living. Whether you're downsizing, investing, or purchasing your first home, this exceptional unit offers modern flair, convenience, and lasting value in a vibrant community. (id:50886)
Keller Williams Home Group Realty
531 - 1190 Dundas Street E
Toronto, Ontario
Experience Modern & Stylish Living in the Heart of Leslieville!Welcome to this stunning 2-bedroom + den, 2-bathroom suite at The Carlaw, offering the perfect blend of contemporary design and urban comfort. This spacious and bright unit features 9-ft exposed concrete ceilings, engineered hardwood flooring throughout, and large floor-to-ceiling windows that flood the space with natural light.The open-concept layout offers a seamless flow between living, dining, and outdoor spaces. The modern entertainer's kitchen boasts integrated fridge and stainless-steel appliances-perfect for cooking and entertaining. The den serves perfectly as a home office or creative space.Step out onto the open and generous balcony-ideal for entertaining or relaxing evenings (yes, you can BBQ!). The primary bedroom impresses with its walk-in closet and luxurious 3-piece ensuite. Located in the heart of Toronto's vibrant Leslieville, this home is steps from trendy shops, cafes, parks, and transit. Don't miss this incredible opportunity to live in comfort, style, and convenience! (id:50886)
Royal LePage Your Community Realty
39 Cloverhill Road
Hamilton, Ontario
Welcome to 39 Cloverhill Road-a beautifully updated 2-storey detached home nestled on Hamilton's desirable West Mountain. Backing directly onto a greenspace + playground with gated backyard access, this property offers exceptional flexibility for multigenerational living or income potential, featuring two full kitchens, an additional kitchenette, and two laundry areas including a second-floor washer/dryer. Enjoy the bright sunroom with sightlines to the playground as well as the sun-filled backyard with new composite decking. The home also includes a powered shed and a long private driveway with parking for 5+ vehicles. Recent updates include a brand new furnace, A/C, and electrical panel (2025), brand new kitchen with quartz countertops, stainless steel appliances, and modern cabinetry (2025), and roof replacement (approx. 8 years ago with flat roof addition repaired in 2025). The phenomenal location allows for a few minutes' walk to Mohawk College and Upper James shopping, easy Mountain access to downtown, Linc ramp access, transit stops, bike trails and parks. A rare opportunity like this won't last long! (id:50886)
Real Broker Ontario Ltd.
91 - 940 St. Davids Street
Centre Wellington, Ontario
Experience modern comfort in this 1,050 sq. ft. end-unit stacked townhome, thoughtfully designed to maximize natural light and everyday functionality. This brand-new residence showcases a bright, open-concept layout enhanced by stainless steel appliances, quartz countertops throughout, and quality finishes that reflect the craftsmanship of Reid's Heritage Homes. With one included parking space, this home offers both convenience and value. Ideally located just steps from downtown Fergus, residents can enjoy boutique shops, cafés, and community amenities, as well as the scenic Grand River. The renowned trails, dining, and cultural attractions of Elora are only minutes away, offering the perfect blend of small-town charm and vibrant lifestyle options. (id:50886)
Eleven Eleven Real Estate Services Inc.
809 Cameron Road
Papineau-Cameron, Ontario
Bungalow on 100 acres in Papineau Township. Main level features: 3 bedrooms, eat-in kitchen, living room with woodstove & patio doors leading to a large deck for all your entertaining. 4-pc bathroom with walk-in jet tub. Lower level includes: 1 bedroom, office, laundry room, workshop & plenty of storage. Also features: a 1-bedroom granny suite with a 4-pc bath. Oil/wood heat. Two car garage. Dug well & new septic. Large two-story building & garden shed. Four approved severances with surveys completed. Burritt's Creek runs through property. Access to ATV/snowmobile trails. Country living at its best! (id:50886)
Royal LePage Northern Life Realty
518 - 15 Prince Albert Boulevard
Kitchener, Ontario
Furnished Large 1 Bedroom + Den With 2 Washrooms. Den Can Be Used As Second Bedroom. Located In QuietMount Hope Community. Walking Distance To Kitchener School Of Pharmacy And Medical School, NewGoogle Office, Neighborhood W/Schools And Community Center. Transit To University Of WaterlooAnd Wilfred Laurier, Go Train To Downtown Toronto. Quick Access To Hwy. Parking Spot Included.Fully Furnished Unit, Just Move In and Enjoy! (id:50886)
Royal LePage Real Estate Services Ltd.
286 Springfield Crescent
Clearview, Ontario
Welcome Home to 286 Springfield! This new detached home offers 3 bedrooms and 3 bathrooms. Hardwood floors throughout main floor with hardwood stairs. Open Concept Living Room and Kitchen. Enjoy the convenience of main floor laundry. Bright Living Room with Gas Fireplace.Spacious Primary Bedroom with Large Ensuite. (id:50886)
RE/MAX By The Bay Brokerage
8 Wavell Avenue
Hamilton, Ontario
Charming Two-Bedroom Home in Hamilton Mountain's Desirable Centre Mount Neighbourhood. Welcome to this adorable two-bedroom, two-bath residence where curb appeal meets convenience. Ideally situated for easy access to shopping, dining and transit, this home offers both comfort and style. The open-plan living and kitchen area creates an effortless space for entertaining or everyday living. On the main floor, you'll find two generously sized bedrooms and a full bathroom-perfect for everyday comfort. Downstairs, a second living area and full bathroom await. With its own separate entrance, this flexible lower level could be set up for in-law potential. Outside, enjoy the privacy of a deep backyard featuring a charming porch, large garage and fully fenced. Located on a tree-lined, picture-perfect street, this home brings together location, versatility and timeless appeal. Don't miss your opportunity-schedule your viewing today! (id:50886)
Royal LePage State Realty



