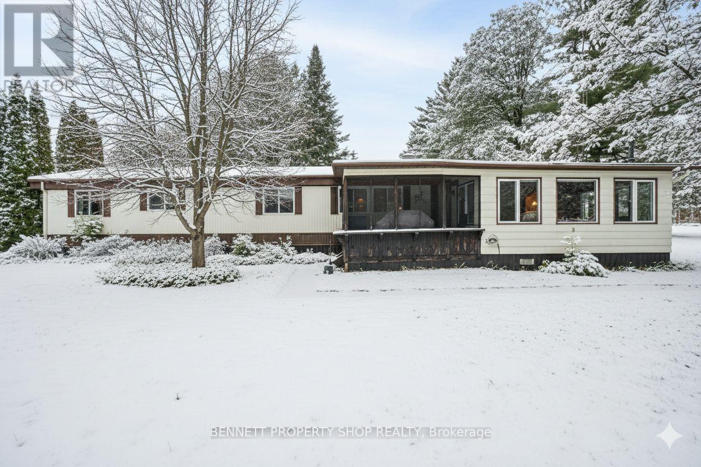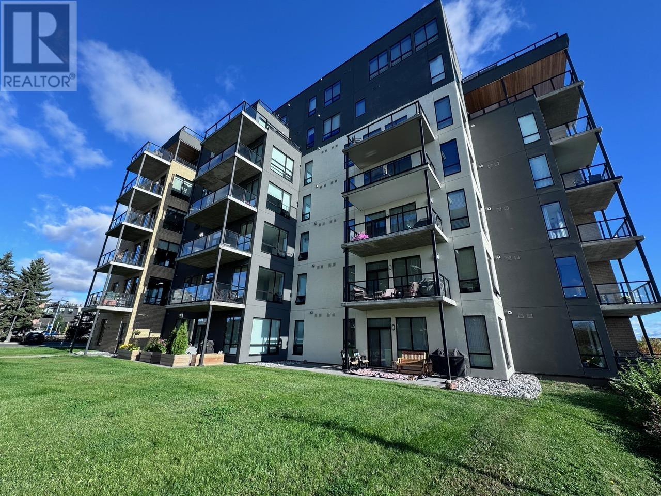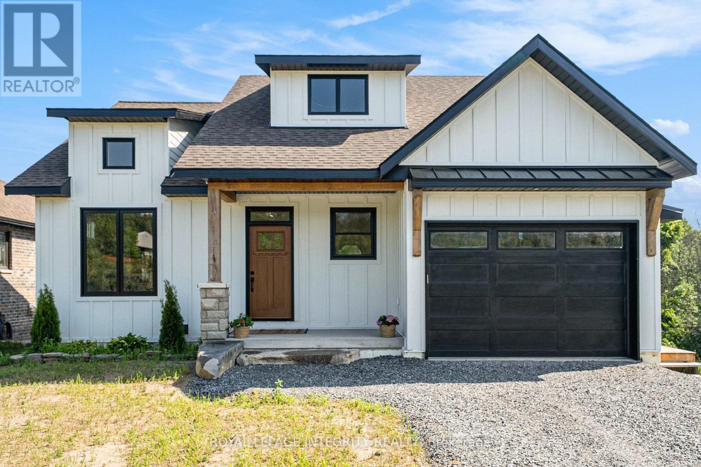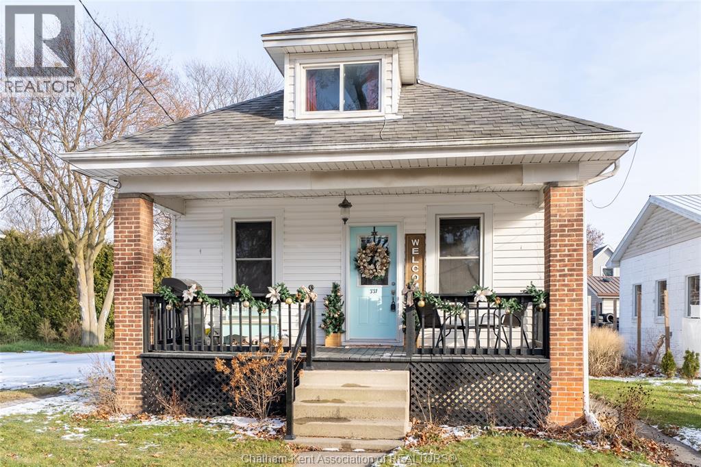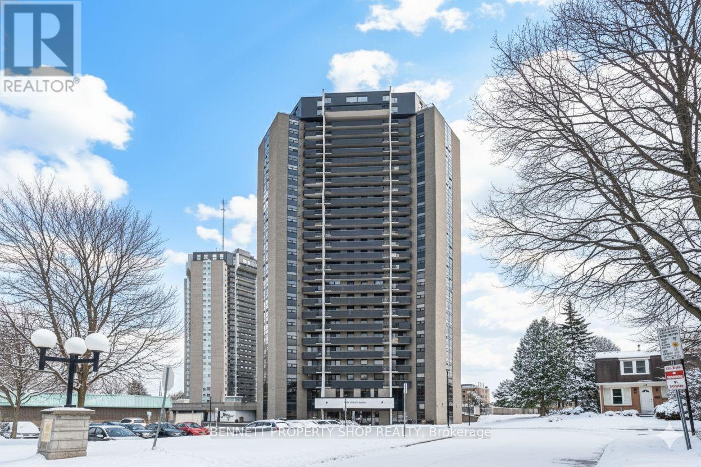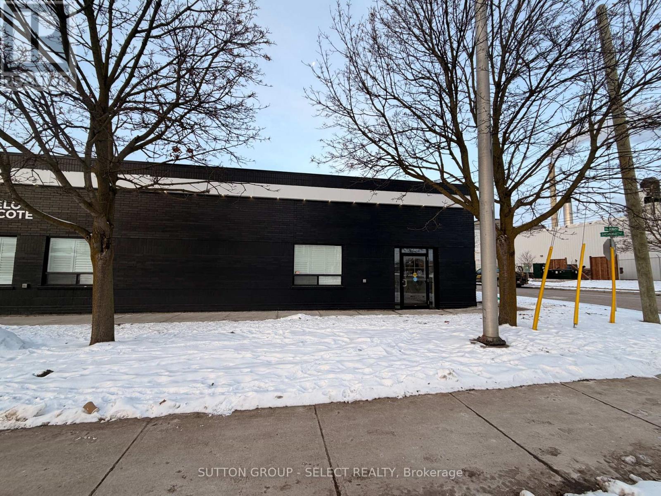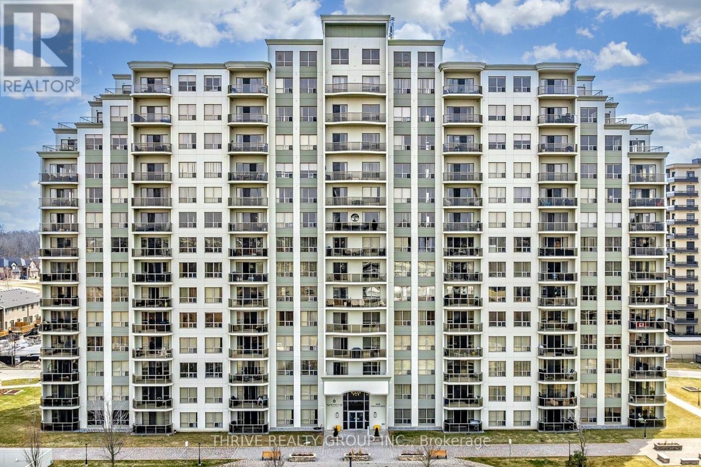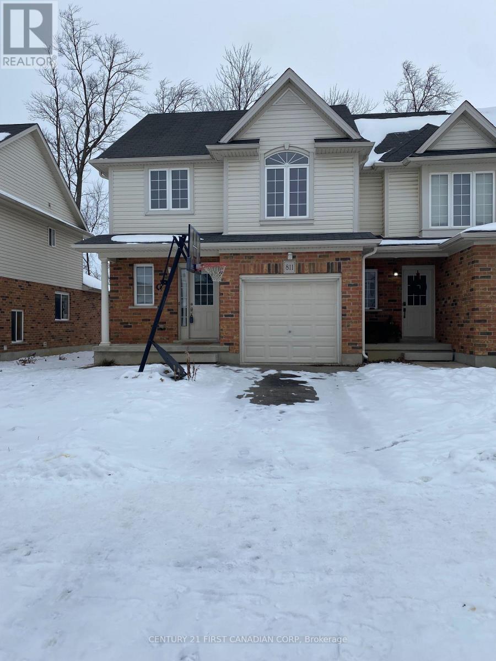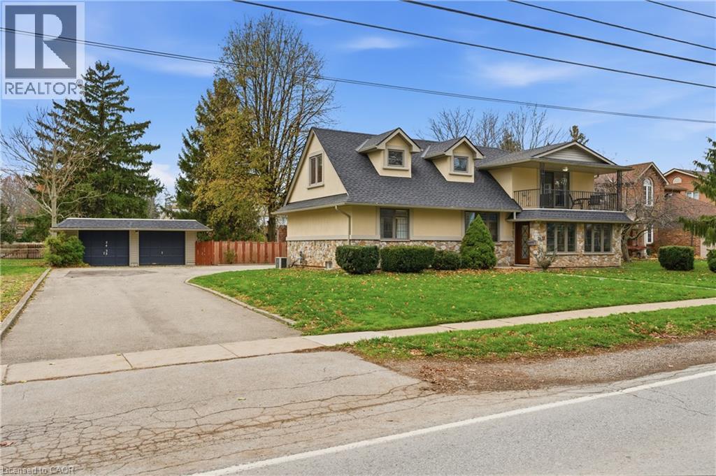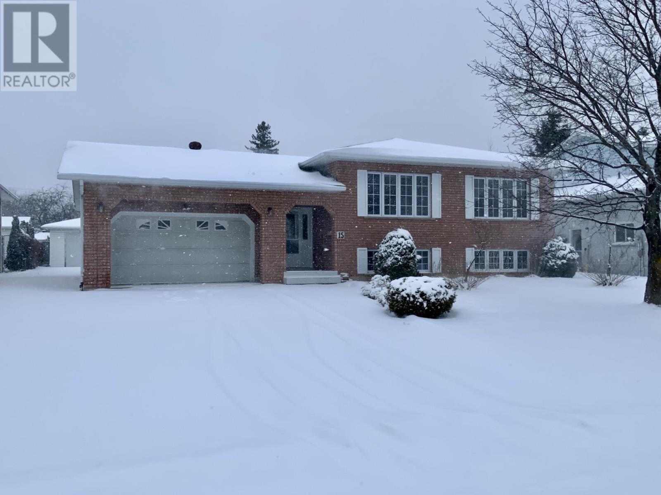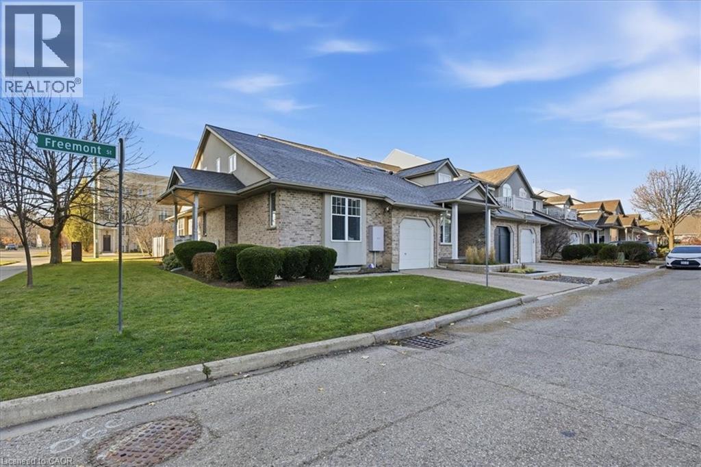36 Woodside Lane
Mcnab/braeside, Ontario
Surround yourself in nature at Glenalee Park, right on beautiful White Lake. This 50+ adult lifestyle community is well known for its very hospitable and friendly residents. The Park grounds are well-established and offer residents a serene and welcoming place to kick back and relax. Leave the stress of the city behind and enjoy boating, fishing, swimming, hiking trails, ATV trails, golf, skiing, or just pull up a chair and a good book and watch the sun set over the lake from your spacious screened-in porch. This is a very spacious & generous floorplan that offers a large kitchen with room for the whole family to gather and dine, opening to the family room with space for everyone to cheer on Game night. Beyond there's another spacious yet cozy propane stove in the living room overlooking the gardens with a view of the lake. Plus, a private screened-in porch for a sip of wine while you BBQ. The principal bedroom is sunny, right and inviting and next to the large 4-piece bathroom with a soaker tub and separate shower. The second bedroom is a nice size and is equally bright and cheerful - perfect to accommodate overnight guests. The living room could easily be transformed into a 3rd bedroom or home office. A single-car garage with workshop room is a dream come true. Lots of storage plus a shed for your toys. Affordable Resort living all year long awaits, and it is all so close to the amenities of Arnprior and Renfrew. Schedule a private showing and imagine the possibilities. 24 hours irrevocable on all offers. Some photos are digitally enhanced. (id:50886)
Bennett Property Shop Realty
2107 2260 Sleeping Giant Pkwy
Thunder Bay, Ontario
Stunning 1,400 sq. ft. waterfront condo offering modern comfort and style at Thunder Bay’s Marina. This spacious 2-bedroom, 2-bath home features an open-concept kitchen and dining area with granite countertops, white porcelain backsplash, and ample cabinetry. The bright living room boasts large windows overlooking green space and the marina, a gas fireplace, and access to a private southwest-facing terrace (approx. 30’ x 10’) with lock stone finish, privacy shrubs, and natural gas hookup. The primary suite offers lake views, a large walk-in closet, and a luxurious ensuite with full tub, separate shower, granite counters, and radiant floor heating. The second bedroom includes its own walk-in closet and access to a modern full bath with stand-up shower. Additional features include a private den with sliding doors, laundry room with sink and folding counter, hot water on demand, custom power window coverings, and Control4 home system. Includes two indoor parking spaces and plenty of storage throughout. Move-in ready and perfectly situated to enjoy the best of Thunder Bay’s waterfront lifestyle. (id:50886)
Royal LePage Lannon Realty
2 - 29 Whittlers Cove Lane
Rideau Lakes, Ontario
Stunning Custom-Built Bungalow with Walk-Out Basement overlooking Upper Rideau Lake. Welcome to your dream lakeside retreat! This brand-new custom bungalow offers refined living with access to the waters of Upper Rideau Lake and the Big Rideau. Thoughtfully designed with top-quality finishes throughout, this home features rich hardwood flooring on the main level, a built-in coffee bar for effortless mornings, and three walkouts that showcase breathtaking lake views from nearly every angle.The open-concept layout combines luxury and comfort, ideal for entertaining or simply relaxing in natures tranquility. The fully finished walk-out basement adds exceptional living space, complete with elegant luxury vinyl flooring and seamless access to the tranquil back yard. Located just minutes from the charming village of Westport, Ontario, you'll enjoy boutique shopping, dining, and a vibrant community all while immersed in the natural beauty of the Rideau Lakes region. Whether you're looking for a full-time residence or a luxurious seasonal getaway, this rare offering blends modern craftsmanship with the best of lakeside living. Annual Homeowner Association Fees of $60 per month includes private road maintenance, road snow removal, common area grass cutting, insurance for private road/common areas. Landscaping and finishing will be complete before occupancy. Comes with a 7 Tarion Warranty and Pre Delivery Inspection.** Taxes not yet assessed. (id:50886)
Royal LePage Integrity Realty
331 St George Street
Dresden, Ontario
Charming and affordable 1.5-storey home in the heart of Dresden—perfect for first-time buyers, small families, or investors. This well-maintained 2-bedroom, 1-bathroom property features a convenient main-floor bedroom and a very spacious second-floor bedroom, with an additional space to use as an office or play area. Updates include windows (2021) on the main floor and in the basement, a 2016 roof, Lennox furnace (2007), new sump pump (2021), and laminate flooring throughout with updated kitchen floors. All appliances are included. Hot water tank is owned and was installed in 2021. The full unfinished basement offers excellent storage, potential for an additional bedroom or living space (buyer to verify), and walk-out access to the backyard. Outside, enjoy a fully fenced yard on a generous lot, perfect for kids, pets. Storage shed in backyard (2020). Located within walking distance to restaurants, schools, and local amenities. A move-in-ready home at an affordable price—don’t miss it! (id:50886)
Royal LePage Peifer Realty (Dresden)
1345 Belcourt Boulevard
Ottawa, Ontario
Welcome to this rare opportunity in the heart of Central Orléans, ideally located within walking distance to schools, parks, shopping, restaurants, transit, and all essential amenities. This versatile side-split bungalow offers two separate living units, each with its own private entrance and driveway, making it an excellent choice for investors, developers, or multi-generational families. The main residence features three generous bedrooms, a full 4-piece bathroom, a bright and spacious living room, and an open-concept kitchen and dining area. The finished basement includes a 3-piece bathroom, laundry and storage room, as well as a large crawl space providing additional storage options. The secondary unit is a self-contained one-bedroom apartment with its own hydro meter, private entrance, and driveway ideal for generating rental income, hosting in-laws, or providing independent living space for family members. The property sits on a desirable lot with excellent potential for future redevelopment. With two distinct living areas, separate utilities, and an unbeatable location in Central Orléans, this property presents a unique opportunity in todays market .Don't miss out on this incredible investment or ownership option. 24hr Irrev. (id:50886)
RE/MAX Delta Realty Team
2209 - 900 Dynes Road
Ottawa, Ontario
Stunning 2-Bedroom Condo with Panoramic Views - Ideal Location! Welcome to this beautifully renovated 2-bedroom, 1-bath condo offering 757 sq ft of bright, comfortable living space. Perched on the 22nd floor, this home features a private balcony with sweeping panoramic views - the perfect spot to enjoy your morning coffee or unwind at sunset. Step inside to a sun-filled open-concept living and dining area, designed for comfort and entertaining. The modern kitchen boasts elegant quartz countertops, new stainless steel appliances, and ample cabinetry, ideal for home cooks and hosts alike. A bonus in-unit storage room adds valuable convenience. Residents of this well-maintained building enjoy access to top-tier amenities, including an indoor pool, sauna, and on-site laundry facilities. A dedicated parking space is included, offering everyday ease and added value. Perfectly located just a short walk from Hogs Back Falls and Mooney's Bay Beach, you'll enjoy easy access to scenic trails, lush green spaces, and year-round recreational opportunities. With Carleton University within walking distance, shopping, dining, and transit all nearby, this is city living at its best. Whether you're a first-time buyer, a savvy investor, or looking to downsize, this move-in-ready condo is a must-see! Some photos are digitally enhanced. (id:50886)
Bennett Property Shop Realty
275 Colborne Street
London East, Ontario
Centrally located in a newly renovated building, this professional space is perfect for health-centered service businesses. The property features a shared reception area and common washroom with laundry facilities for your convenience. Located steps from ample nearby parking, this space offers accessibility and exposure in a growing wellness-focused community. Existing tenants include a variety of health and wellness practitioners as well as two large gyms, creating natural referral opportunities and strong client traffic. (id:50886)
Sutton Group - Select Realty
1206 - 1030 Coronation Drive
London North, Ontario
This modern 1-bedroom + den condo on the 12th floor in vibrant North London offers a perfect mix of style and function. The open-concept layout features a spacious living area with upgraded granite kitchen counters and a cozy fireplace as the focal point. Enjoy sweeping city views from the large balcony a great spot to unwind. The versatile den works well as a home office or guest room. Conveniently located just minutes from major shopping, transit, and everyday essentials.Residents also enjoy access to fantastic amenities, including a fitness center, media room, library, billiards room, outdoor patio, guest suite, and lots of visitor parking. One underground parking spot is included (P1-95). Tenant is responsible for hydro. (id:50886)
Thrive Realty Group Inc.
811 Silverfox Crescent
London North, Ontario
London North: Beautiful and well-kept 3-bedroom, 2.5-bathroom corner townhouse located in a sought-after Fox field neighbourhood, backing onto a serene wooded area and within walking distance to Sir Arthur Currie Public School. The main level features a bright and spacious living room with vaulted ceilings, a large picture window, and direct access to the private backyard. The kitchen offers plenty of cabinetry and counter space, while the dining area is large enough to accommodate a table for up to 10 people - perfect for family gatherings and entertaining.The second level includes a generous primary bedroom with a walk-in closet and 4-piece ensuite , along with two additional bedrooms, a main 4-piece bathroom, and a linen closet. The unfinished basement provides ample storage space and laundry facilities. Additional features include a single-car garage with garage door opener, private driveway. Conveniently located close to schools, parks, shopping, and all amenities, this home is perfect for families or professionals seeking comfort and space in a quiet setting. Tenant requirements: Applicants must have good credit and provide references, letter of employment. Tenants is responsible for utilities, grass cutting and snow removal. (id:50886)
Century 21 First Canadian Corp
2435 Dorchester Road
Niagara Falls, Ontario
A beautifully renovated family home on an exceptional 95 x 185 ft lot with a versatile accessory apartment — perfect for multi-generational living or generating supplemental income. Welcome to 2435 Dorchester Rd in Niagara Falls, offering 2,498 sq. ft. above grade plus a finished lower level, providing approximately 3,000 sq. ft. of total living space. This spacious 4 bedroom, 3.5 bathroom home has been thoughtfully updated throughout while maintaining warmth and character. The main floor is truly stunning, featuring a bright open-concept layout, a large living room, and a gorgeous sunken family room with soaring ceiling height and oversized windows that fill the space with natural light. The updated kitchen offers ample cabinetry, stainless steel appliances, and a seamless flow into the dining area — perfect for family gatherings and entertaining. A key highlight of this property is the separate accessory apartment, complete with its own entrance, kitchen, living area, bedroom, and bathroom. With 2 separate hydro meters, this space is ideal for extended family, in-laws, or generating rental income. The current owners have also occasionally used the unit as an Airbnb, making it a fantastic opportunity for supplemental income. Outside, the 95 x 185 ft lot provides incredible space and potential for outdoor living — gardens, play areas, future pool, or large patio setups. Toward the back of the property, you’ll find a detached double-car garage, along with an oversized driveway offering ample parking and storage options for families, hobbyists, or those needing extra workspace. Located minutes from shopping, schools, parks, transit, and the QEW, this home blends space, flexibility, and convenience in one of Niagara Falls’ most accessible areas. A rare offering — move-in ready, income-supportive, and set on a premium oversized lot. (id:50886)
RE/MAX Escarpment Golfi Realty Inc.
15 Fields Square
Sault Ste. Marie, Ontario
This spacious, well-kept home features: A bright, welcoming foyer Oak cabinetry and trim throughout Open-concept living and dining area Full basement with second kitchen, large bedroom (could be converted into two rooms), cozy rec room with gas fireplace, and a 3-piece bath — perfect for an in-law suite! Developed under-garage area plus an extensive interlocking brick driveway leading to a double attached garage AND a single garage in the back Fully fenced yard for privacy and outdoor enjoyment A fantastic opportunity in a wonderful subdivision! (id:50886)
Godfrey Realty
78 Freemont Street
Waterloo, Ontario
Highly coveted location Uptown Waterloo, this FREEHOLD bungalow plus loft is steps from restaurants, shopping, parks, Ion transit and Uptown. A fantastic floor plan that will suit just about every lifestyle with elegant rooms, great entertaining flow, separate living/working spaces. This end unit enjoys many windows allowing sun to pour into every room throughout the day. The main level offers 2 bedrooms, including the principal bedroom with walk-in closet and full ensuite bathroom, guest bedroom/office, powder room, large laundry/mud room from the garage, oversized linen closet/pantry, grand large 2-storey foyer, a kitchen open to the dining room and living room with a fireplace, and it’s soaring vaulted ceilings and skylight. The loft offers a beautiful second living space open to the main level, full bathroom and 3rd bedroom/office. Finally, the basement is huge and offers a room with a bathroom rough-in, workshop, storage, and lots of windows. You will not be disappointed viewing this home!! (id:50886)
RE/MAX Twin City Realty Inc.

