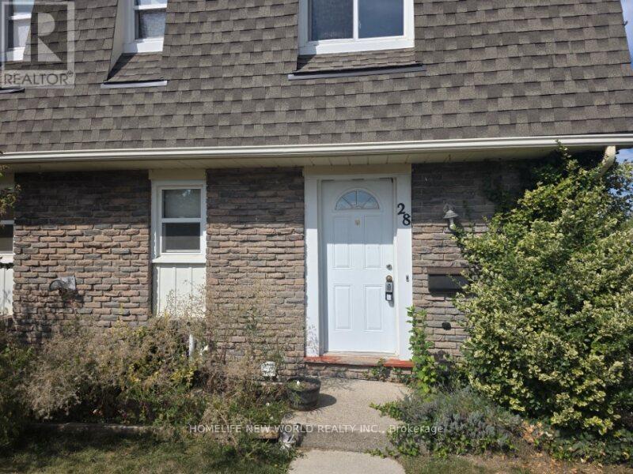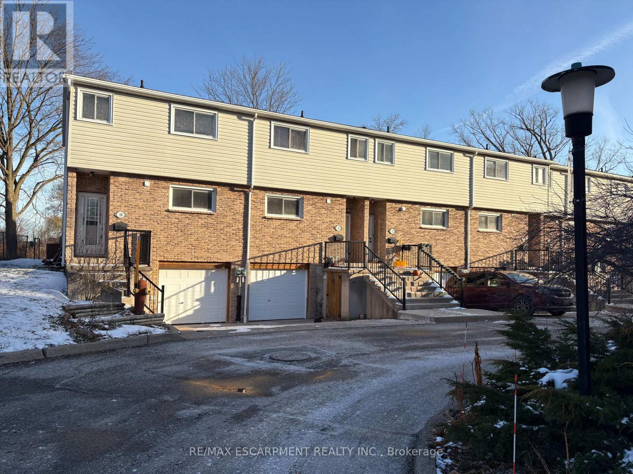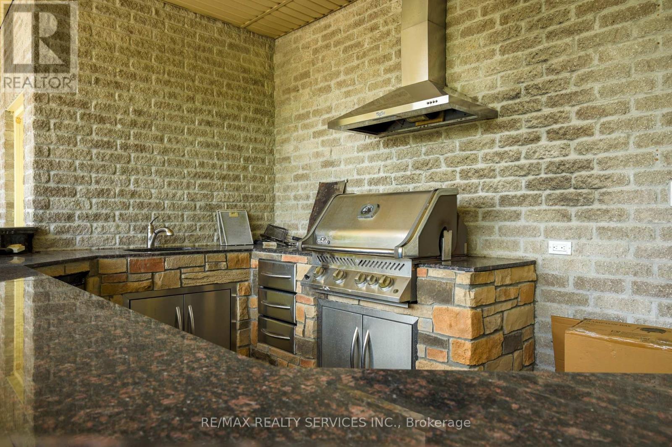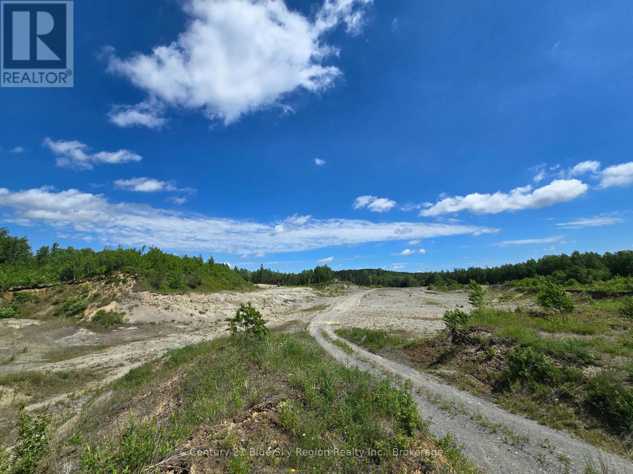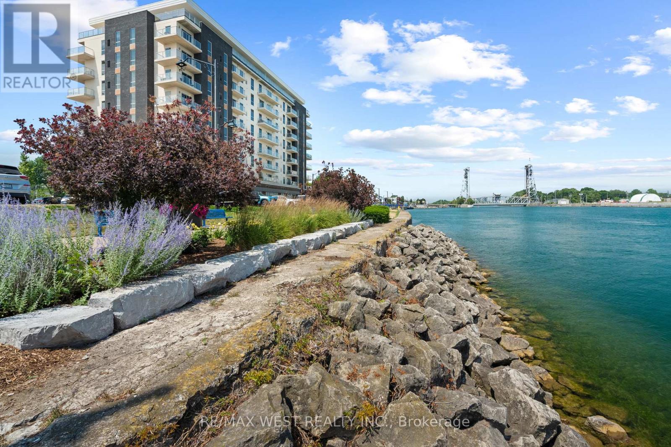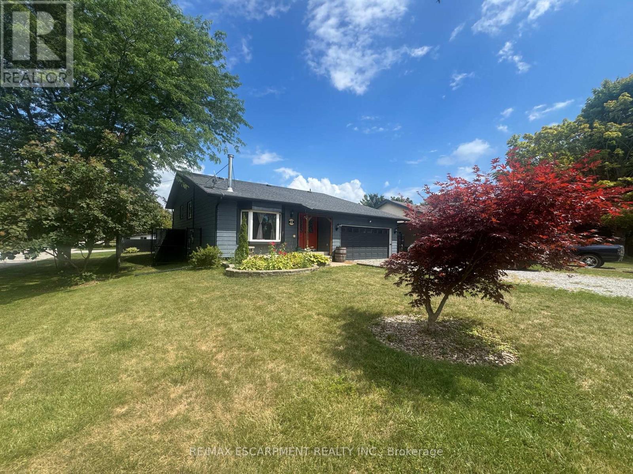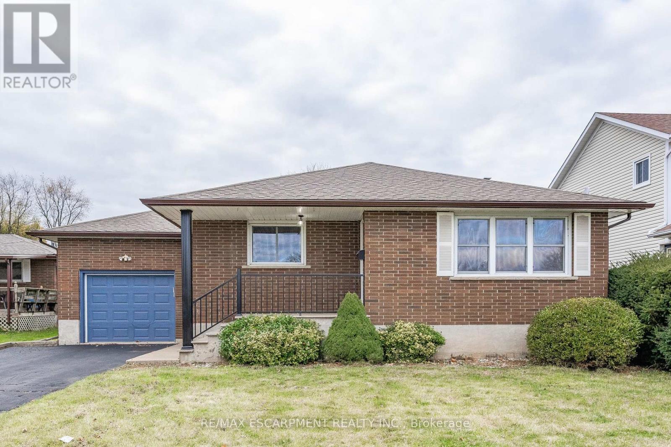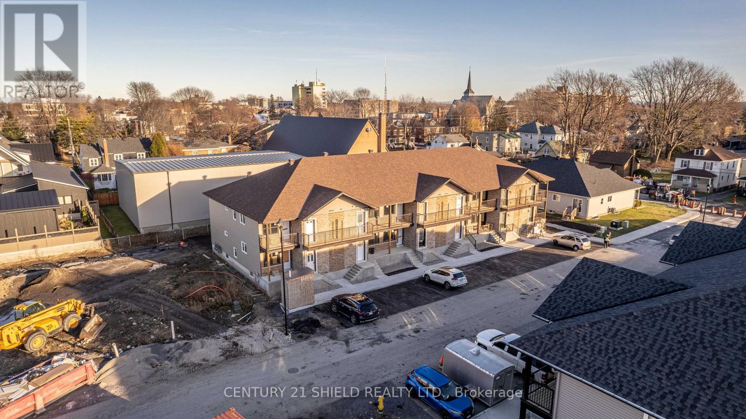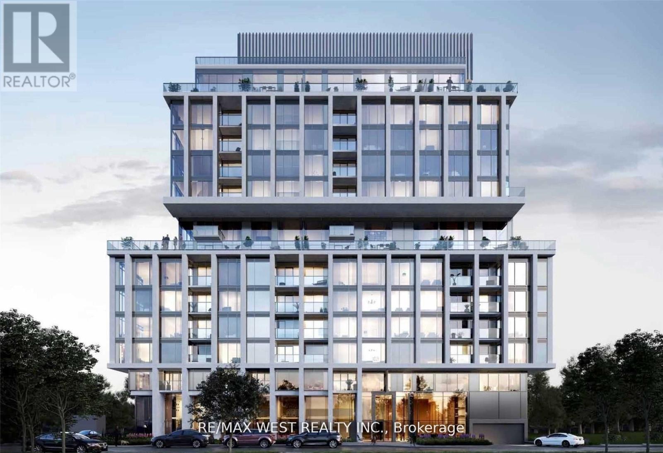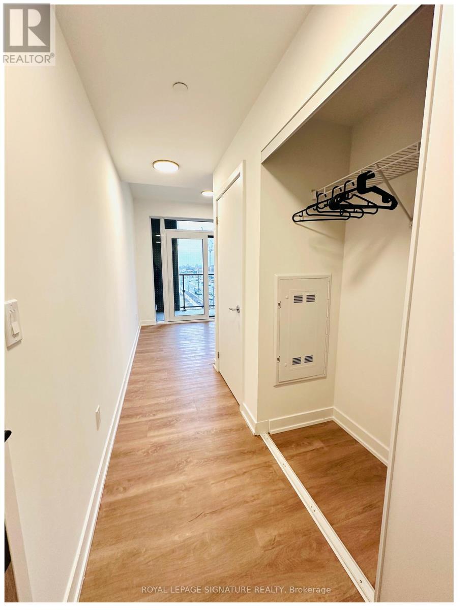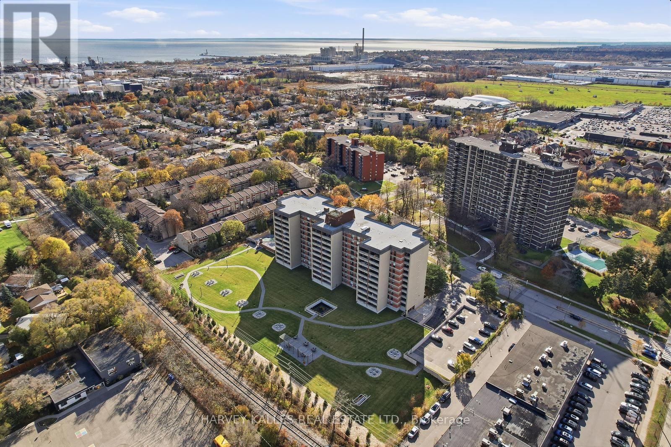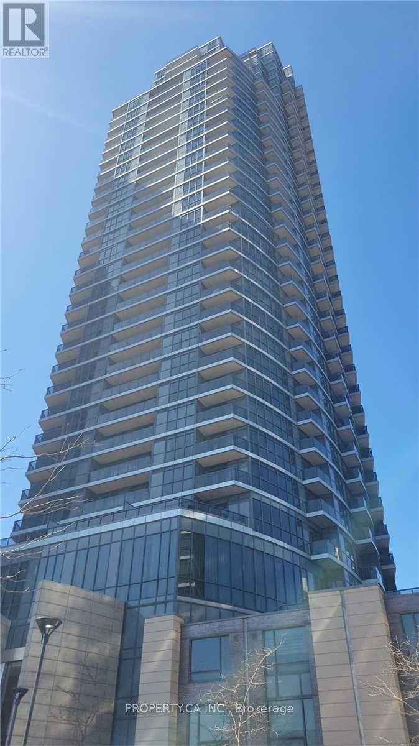28 - 131 Rockwood Avenue
St. Catharines, Ontario
Great Opportunity for First time Buyer/Investor's Or young family looking to settle down in this family-friendly charming neighborhood in St. Catherine. This corner end unit has a well structured layout with main floor featuring a kitchen, a living/dining area facing the large backyard while 2nd floor has 3 decent sized bedroom and one 4 piece bathroom. Basement currently contains a recreation room and laundry room, which can be easily framed as 4th bedroom plus an additional bathroom.. The unit is sold " as is", which leaves ample space for buyer's design/ pursuing personal flavors. Easy access to highway 406, QEW and public transit. Very close to schools, parks, trails...Don't miss Out!! (id:50886)
Homelife New World Realty Inc.
10 - 149 St Catharines Street
West Lincoln, Ontario
Beautifully updated 3 bedroom townhome in central Smithville location within a walking distance to Village Square Plaza or downtown. Everything is brand new: luxury vinyl plank flooring throughout, furnace, air conditioning unit, kitchen, bathrooms, trim, doors, light fixtures, outlets and switches, breaker panel. The kitchen boasts quartz counters, tile backsplash, brand new stainless steel appliances including fridge (with ice and water), stove, dishwasher and microwave. New washer and dryer too. Wall-to-wall cabinets in dining room. (id:50886)
RE/MAX Escarpment Realty Inc.
214 Maple Avenue S
Brant, Ontario
Your chance to own a one-of-a-kind 7.84-acre rural estate offering a rare combination of privacy, multi-use functionality, and long-term potential. This exceptional property features two separate lots (214 Maple Ave S), a spacious updated residence, multiple outbuildings, workshops, and expansive open land suitable for a variety of personal or business uses.The home offers a warm, well-maintained interior with generous living spaces, natural light, a finished lower level, and flexible rooms suitable for multi-generational living or home-based operations.Outbuildings include: a large workshop, additional storage facilities, and versatile structures ideal for contractors, equipment, hobbyists, or expansion (as permitted by the municipality).The property is surrounded by nature, yet minutes from downtown Burford, Brantford, Hwy 403, schools, and amenities-providing convenience without sacrificing privacy.This estate has been repositioned to reflect its unique attributes, land value, and potential. A full information package is available upon request. Room sizes and lot size are approximate and provided for information purposes only. All information is as reported by the seller; details available upon request. Zoning and permitted uses to be confirmed directly with the municipality. (id:50886)
RE/MAX Realty Services Inc.
Pcl 17446 Lt 11
West Nipissing, Ontario
Remarkable Investment Opportunity! Discover 78.75 acres of prime land featuring a Class A licensed gravel pit, conveniently located just outside the scenic town of Field, Ontario. This property boasts substantial reserves of high-quality gravel and rock, offering long-term value and endless potential for construction, aggregate, and development enterprises. A rare chance to own a resource-rich asset in a growing region! (id:50886)
Century 21 Blue Sky Region Realty Inc.
502 - 118 West Street
Port Colborne, Ontario
Experience the best of luxury and waterfront living at 118 West St, Port Colborne, a true hidden gem in Ontario! This brand new condo offers a rare opportunity to embrace life by the water while being just 90 minutes from the GTA. Perfectly situated along the Welland Canal and just steps from Lake Erie, this residence blends modern elegance, convenience, and small town charm. Inside you'll find a bright and spacious 2 bedroom, 2 bathroom suite featuring in-suite laundry, pot lights and designer light fixtures, and a locker for extra storage, plus the added bonus of two parking spaces. The primary bedroom boasts a walk-in closet that flows into a luxurious ensuite with dual sinks, ample cabinetry, and a glass enclosed shower. The modern kitchen showcases quartz countertops, subway tile backsplash, stainless steel appliances, and soft close cabinetry, a perfect blend of style and function. The building also offers convenient amenities including a gym, BBQ area, spa, and cafe, making it easy to relax and unwind just steps from your home. Local highlights include boutique and family run shops, a nearby hospital, the Humberstone Speedway, Whisky Run Golf Club, Mud Lake Conservation Area, and the scenic Friendship Trail. The area also features a boat launch and beautiful Nickel Beach, ideal for summer getaways. This home in Port Colborne, known for having one of the lowest crime rates in the Niagara Region, offers a peaceful, well connected, and vibrant lifestyle by the water, perfect for those who appreciate nature, waterfront living, exploring unique small town shops, access to all the essential amenities, and great conversations with fellow neighbours because of its strong sense of community. (id:50886)
RE/MAX West Realty Inc.
24 Woodhouse Avenue
Norfolk, Ontario
Woodhouse Acres Detached Multi level open concept home - comes with your own deeded access to the private beach area for this neighbourhood- No need to fight crowds at the public beaches with your private beach access! Fully fenced backyard with Decks off the Kitchen & Main Bedroom- Hot Tub, Firepit & space to watch the lake sunrises & sunsets! Great room with cathedral ceiling & newer woodstove- a few steps up to formal separate dining area overlooking the Great Room area- timeless solid Oak kitchen with island, breakfast nook & pantry closet- Oversized Main bedroom with convenient 4 piece ensuite & patio doors to a private custom covered outdoor living space with vault ceilings, shutters, gated stairs to enjoy the lake breeze- thoughtful Upper level laundry- 2nd full 4 piece bathroom plus 2 additional spacious bedrooms- Lower level with large Rec Room- bonus 4th Bedroom- in-law suite potential with the -inside access/ separate entrance to the insulated Double Garage- This opportunity is a must see for those who want lake & beach lifestyle with the privacy of your own beach and only a short walk to enjoy the vibrant Port Dover beach strip & character filled town- Who needs a cottage when you can work, live and play with your own private beach steps away from your door! (id:50886)
RE/MAX Escarpment Realty Inc.
3045 Portage Road
Niagara Falls, Ontario
Recently renovated main floor of this beautiful bungalow has been done from top-to-bottom. This home features 3 bedrooms and a full luxurious bathroom. Some notable features of this wonderful property; newer flooring, lighting and fixtures. A spacious custom, eat-in kitchen with all stainless steel appliances, quartz countertops & tons of cabinetry. This home sits on a large lot and offers enough parking for 6 cars. The backyard is private and has a shed convenient for storage. Great location, just minutes to the U.S. border and the many attractions Niagara Falls and the region has to offer. Come take a look, you won't be disappointed. (id:50886)
RE/MAX Escarpment Realty Inc.
307 Kooiman Avenue
Cornwall, Ontario
Welcome to Cornwalls newest rental development! Welcome to 307 Kooiman Avenue! This beautifully designed home offers a spacious 2+2 bedroom layout with 2 modern bathrooms, combining comfort, style, and convenience in a prime location. (id:50886)
Century 21 Shield Realty Ltd.
802 - 1063 Douglas Mccurdy Comm Circle
Mississauga, Ontario
Expansive corner unit with unobstructed ravine views. Open concept layout with upgraded kitchen and baths, floor to ceiling windows and quality hardwood throughout.Two spacious bedrooms with ensuite and ample closet space, functional den/office and loads of natural light. Parking and locker included, custom blinds throughout. A quick stroll to vibrant Port Credit and Hurontario Go Station. Responsible long term tenants always welcome. (id:50886)
RE/MAX West Realty Inc.
431 - 1007 The Queensway
Toronto, Ontario
Welcome to Verge East, a bright and modern condo designed for comfort and convenience. This inviting 1 bed + den suite offers stylish finishes and plenty of natural light. Enjoy a beautifully appointed kitchen, a spacious bedroom, and a versatile den perfect for a home office or guest space. Step outside your door to resort-style amenities, including a state-of-the-art fitness center, a fun and vibrant kids' play room, and an impressive golf simulator for year-round practice. Verge East blends luxury and lifestyle-making it the perfect place to call home. (id:50886)
Royal LePage Signature Realty
501 - 965 Inverhouse Drive
Mississauga, Ontario
Welcome to the heart of Clarkson Village. This spacious 1,350 sq ft condo with a large balcony offers a bright and private 5th floor view overlooking landscaped gardens and mature trees. This floorplan features two generous bedrooms, a large den, an updated 3-piece ensuite bathroom and a second updated 4-piece bathroom. Plenty of ensuite storage, including a large walk-in storage area and convenient ensuite laundry. The standout balcony spans approximately 16'11" x 7'11", perfect for outdoor relaxing or entertaining. Parking is a large tandem spot located close to the elevator. This well-managed building offers excellent amenities including an outdoor heated pool, sauna, gym, party room with full kitchen, bike storage, car wash with two bays, and ample visitor parking. The lobby, entrance doors and hallways have been recently renovated, adding to the fresh and welcoming feel. Just steps to Clarkson GO, shopping, dining, parks, Ontario Racquet club , Lake Ontario, Rattray Marsh trails, and quick access to QEW and 403. A wonderful opportunity to own in a highly desirable and convenient location. *Some photos are virtually staged. (id:50886)
Harvey Kalles Real Estate Ltd.
3404 - 5 Valhalla Inn Road
Toronto, Ontario
This Condo Is A Beautiful And Spacious 1 Br + Den, Located In The Heart Etobicoke. The Unit Has A Modern Kitchen With Ss Appliances, Granite Countertops & A Bkfst Bar. The Living Area Is Bright And Airy With Large Windows And A 76 Sq Ft Balcony. The Main Room Has Floor To Ceiling Windows And Has A Large W/I Closet. The Den Can Be Used As An Office And Is Large Enough To Be A 2nd Extra Br. The Unit Comes With One Parking Space And A Locker. Residents enjoy access to premium amenities including an indoor pool, sauna, yoga studio, fitness room, guest suite, movie theatre, outdoor BBQ area, 24-hour concierge, secure parking, and unbeatable location near Hwy427/QEW. (id:50886)
Property.ca Inc.

