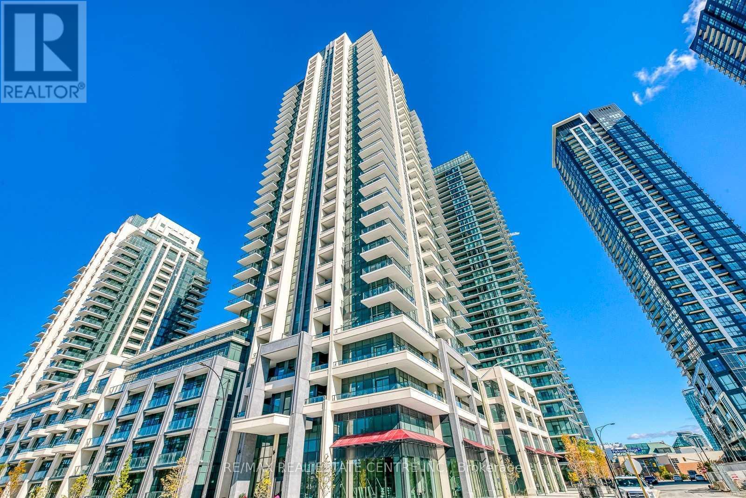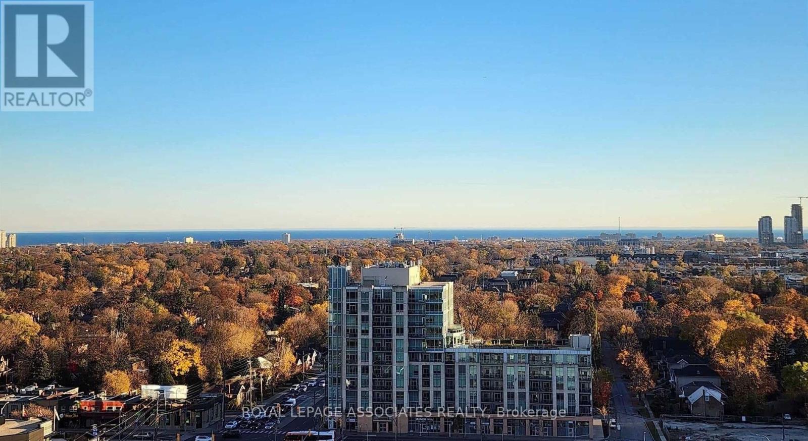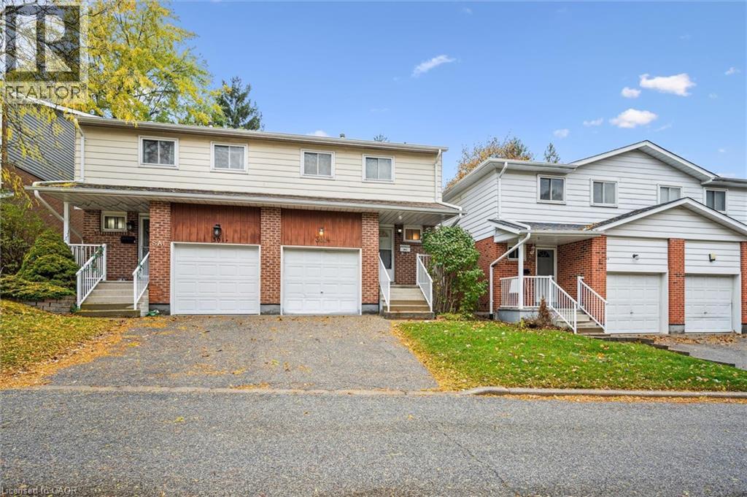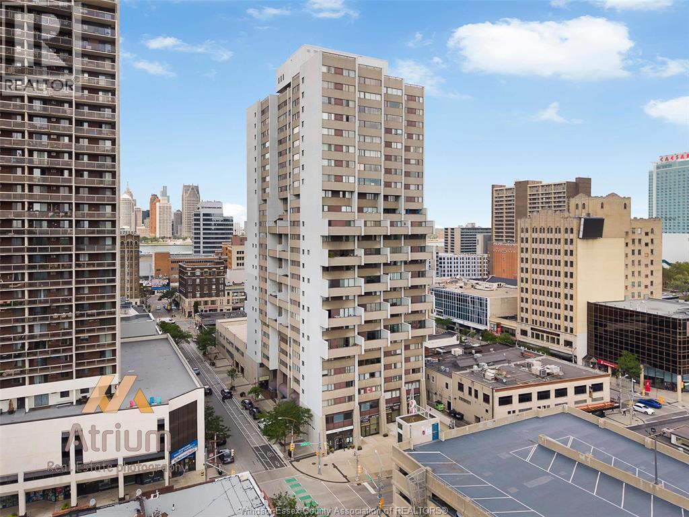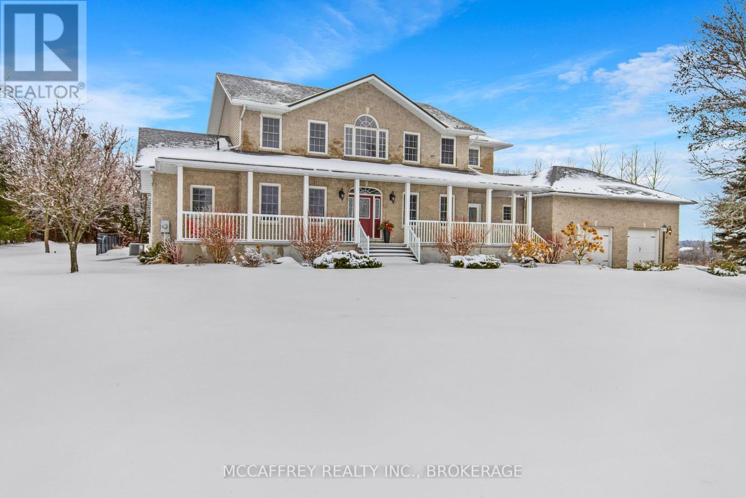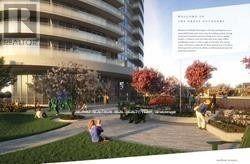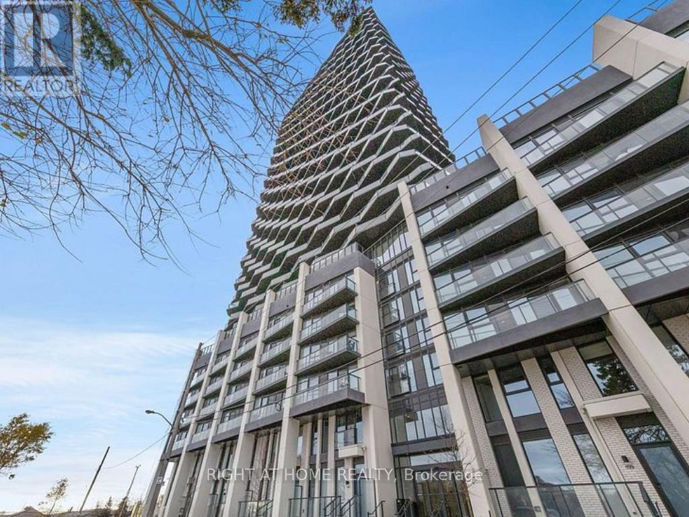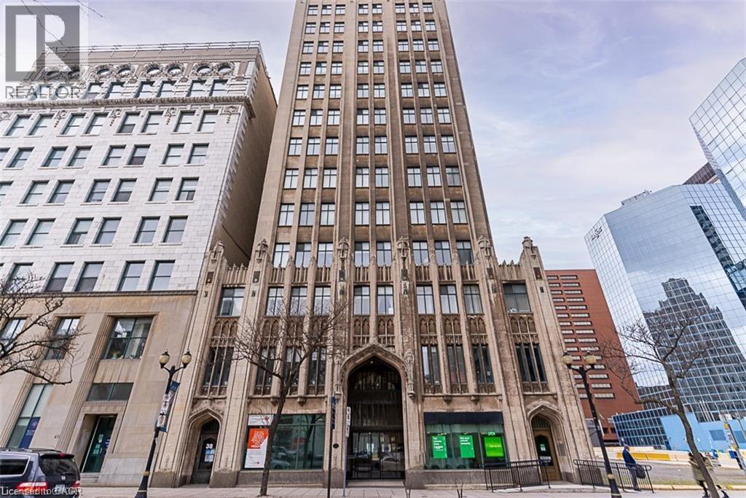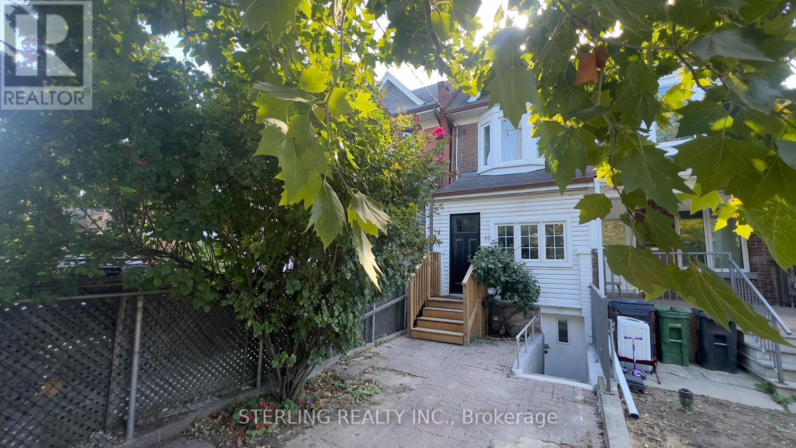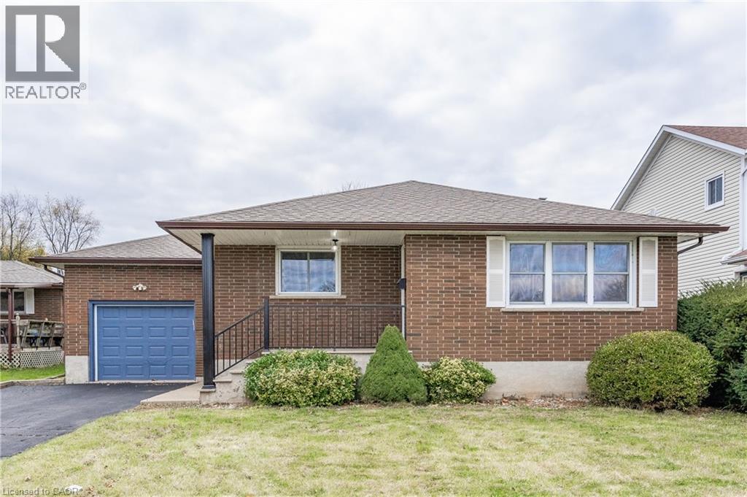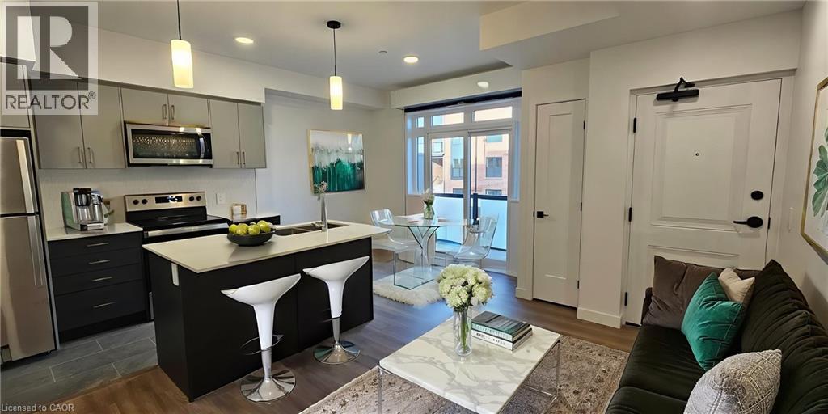31 Gardenia Way
Caledon, Ontario
First time on the market! Lovingly maintained by its original owner, this spacious Valleywood two-storey, all-brick gem is ready for the next family to grow, gather, and make it their own. Offering more than 2,600 sq. ft. above grade, this home delivers exceptional value for buyers seeking size, comfort, and the chance to put their personal touches in one of Caledon's most desirable family neighbourhoods. Inside, you'll find four generous bedrooms and four bathrooms, including a bright primary retreat with a 5-piece ensuite and walk-in closet. The main floor is designed for everyday living and memorable family moments: a formal living and dining room, a separate family room with a cozy gas fireplace, and a large, sun-filled kitchen with a spacious breakfast area that walks out to a big backyard deck, perfect for entertaining or dining al fresco. A main-floor den provides the ideal spot for a home office, homework zone, or library. Need even more room? The finished basement offers a substantial extension of living space, complete with an entertainment area, pool table, and an office nook that would make a great basement bedroom. Set on a quiet street, this home is on a school bus route to well-regarded schools, including the highly sought-after Mayfield Secondary School. Families will love being steps from the local library and a large park with soccer fields and a playground. Enjoy nearby walking trails, shopping, everyday conveniences, and the potential to truly make it your own. A rare opportunity in Valleywood - don't miss it. (id:50886)
RE/MAX Realty Services Inc.
427 - 4055 Parkside Village Drive
Mississauga, Ontario
Spacious Corner Unit 2 Bedroom Plus Den Condo In Block Nine of Parkside Village. Wrap Around Balcony. Located In The Heart Of Downtown Mississauga! Close To Square One, Sheridan College, Movie Theatre, Restaurants, Transit Go Bus, Living Arts Centre, Ymca, City Hall, And Library. 24 Hours Security, Media Room, Theatre, Yoga Studio, Exercise Room, Party Room & Many More! (id:50886)
RE/MAX Real Estate Centre Inc.
3030 - 5 Mabelle Avenue
Toronto, Ontario
Live In The Heart Of Etobicoke At Bloor & Islington. Steps From Islington TTC Subway Station. One Bedroom, One Bath With Incredible High Floor Views. Modern And Tasteful Finishes Throughout. Large Open Concept Living/Dining Area With Juliette Balcony. Fantastic Unit In A Luxury Modern Building. Amenities Include: Concierge, Rooftop Deck/Garden With Bbq Area, Fitness Centre, Outdoor Pool, Party Room, Theatre And More! (id:50886)
Royal LePage Associates Realty
301 Bluevale Street N Unit# E
Waterloo, Ontario
Well-located 4-bedrrom-2 bath townhouse in desirable Waterloo, close to schools, shopping and the expressway. Features an updated kitchen, spacious living room with sliders leading to a private patio, and a functional layout ideal for family living or investment. (id:50886)
RE/MAX Twin City Realty Inc.
380 Pelissier Unit# 1103
Windsor, Ontario
ELEGANTLY RENOVATED AND RARE TO FIND, THIS 2 STOREY CONDOMINIUM OFFERS THE SOPHISTICATION OF DUAL-LEVEL ACCESS, 2 BEDROOMS, AND 2 FULL BATHROOMS. FLOODED WITH NATURAL LIGHT, THE LARGE OPEN-CONCEPT MAIN LEVEL FEATURES A REFINED LIVING AND DINING AREA THAT OPENS TO A PRIVATE BALCONY. THE GOURMET KITCHEN IS APPOINTED WITH POLISHED GRANITE COUNTERTOPS, AN OVERSIZED ISLAND, TONS OF CABINETS AND A PANTRY. THE 2nd FLOOR HOSTS AN OVERSIZED PRIMARY SUITE WITH A GREAT ENSUITE BATHROOM, COMPLEMENTED BY A 2ND BEDROOM AND A 2NDL FULL BATHROOM. PREMIUM CONVENIENCES INCLUDE UNDERGROUND PARKING, A DEDICATED STORAGE UNIT, AND 4 APPLIANCES. RESORT-STYLE BUILDING AMENITIES INCLUDE AN INDOOR HEATED POOL, CAR WASH STATION, ELEVATOR, FITNESS CENTRE, PARTY ROOM, RACQUET COURTS, RECREATION CENTRE, AND A ROOFTOP TERRACE—PERFECT FOR WATCHING FIREWORKS OR UNWINDING OUTDOORS. (id:50886)
RE/MAX Preferred Realty Ltd. - 584
888 County Road 8 Road
Greater Napanee, Ontario
Discover an exquisite stone estate nestled on 18 picturesque acres located just minutes from downtown Napanee. Upon entry, marvel at the spacious open-concept kitchen and great room, accentuated by a magnificent floor-to-ceiling stone fireplace and panoramic windows that invite the outside in, offering breathtaking views of the private landscape. The main floor reveals a primary suite with dual walk-in closets and a spacious en-suite bath. Venture upstairs to discover 3 additional bedrooms, plus a functional office and 2 full bathrooms, promising ample space for family, guests or professional pursuits. The lower level was fully renovated in 2018 and presents a multifaceted space with a rec room, home theatre area, gym, den, full kitchen, and bathroom and walk out to garage. The exterior is equally impressive, boasting an oversized double car garage, a paved driveway and a resort-like backyard. This extraordinary outdoor living space is equipped with a fire pit and a heated inground pool with a slide - an impeccable venue for summertime gatherings. A continuous commitment to maintenance and upgrade over the past 9 years is evident in the new pool heater, elephant pool cover, reliable 11kw generac system, granite countertops throughout, resilient steel roof, elegant stone walkways, striking stone fireplace, furnace, a/c and so much more. Five minutes from Napanee, 10 minutes from the 401, a quick 30-minute commute to the Kingston airport, and an approximate 2-hour drive from both Toronto and Ottawa. Come step into a realm of serene luxury and spacious living, a property where every day feels like a private getaway. This is not just a house - it's a lifestyle, waiting for you to call it home. Don't miss out on this one of a kind executive property (id:50886)
Mccaffrey Realty Inc.
1404 - 30 Gibbs Road
Toronto, Ontario
Luxurious 1 Bedroom + 1 Washroom Condo With Floor To Ceiling Windows & Laminate Flooring Throughout, Granite Counters, Modern Kitchen With Stainless Steel Appliances, Close To Kipling& Islington Subway Station, Hwy 427, Qew & Hwy 401, Amenities Include Exercise Room, Concierge, Gym, Rooftop Deck/Garden & Much More, Retail At Ground Floor. Private Shuttle Service From Lobby To Sherway Grdns & Kipling Transit Hub! (id:50886)
RE/MAX Realtron Real Realty Team
2303 - 36 Zorra Street
Toronto, Ontario
Welcome Home to Thirty Six Zorra Condos!Highly sought-after building offering modern, impeccably designed suites with top-tier amenities and convenience. The DUNDAS floor plan features 2 bedrooms, 2 bathrooms, and 900+ sq.ft. of total living space (approx. 700 sq.ft. interior + 300 sq.ft. wrap-around balcony) with stunning panoramic city views. Enjoy 9,500 sq.ft. of indoor & outdoor amenities including a rooftop pool with cabanas, BBQ areas, demo kitchen, rec room, pet run, and co-working/social spaces. Prime south Etobicoke location steps to Sherway Gardens, Costco, Kipling Station, restaurants, and cafés. (id:50886)
Right At Home Realty
36 James Street S Unit# 1002
Hamilton, Ontario
Welcome to the iconic Pigott Building, ideally situated in the heart of downtown Hamilton. This prime location offers a fully walkable lifestyle, just steps from some of the city’s best restaurants, entertainment, and cultural attractions. Step inside this spacious unit and you’ll immediately appreciate the newer wide-plank flooring, filling the home with a bright, modern feel. The primary bedroom features a generous layout with a large walk-in closet, while the second bedroom—complete with French doors—makes an ideal home office or guest room. The open-concept living and dining area is perfect for entertaining, with expansive windows that bathe the space in natural light and provide breathtaking panoramic views of the lake, city, and escarpment. The updated kitchen and bathroom add both style and function, making this home move-in ready. Additional features include in-suite laundry, one locker, access to a fitness room, and one parking space (additional $200/month). Enjoy unparalleled convenience with HSR and GO Transit hubs, the public library, Jackson Square, the Farmers’ Market, beautiful parks, McMaster University, and local hospitals all within walking distance. (id:50886)
RE/MAX Escarpment Golfi Realty Inc.
13 Auburn Avenue
Toronto, Ontario
WELCOME to 13 Auburn Avenue, a rare gem in the heart of St. Clair West! This home is more than just a place to live; its a place to grow, connect, and thrive. Don't miss your chance to own this rare offering in one of Toronto's most loved neighborhoods. IT FEATURES a closed-in porch/mudroom, an open kitchen-dining area to enjoy family events, and laundry on the main floor. There are three bedrooms upstairs featuring a large front bedroom and a rear bedroom with a small office space attached. A fully finished basement with kitchen, bathroom, and a studio living space has a separate street-facing entrance and has been leased to tenants in the past but could be converted for use as a nanny suite, parent suite, or recreation space. 13 AUBURN IS a great location for commuting! Its just steps away from a Dufferin bus stop, and close to the St. Clair streetcar, Bloor subway, and future Eglinton crosstown. A laneway garage keeps your vehicle close by and you'll have easy access to the Allen Expressway to the 401, the Gardiner Expressway to the south, and Black Creek Drive/410/401 to the west. ENJOY CITY LIVING with a community feel. The vibrant shops, cafes, and restaurants along St. Clair (like Tre Mari Bakery, Franks Pizza House) are a short walk away. The Loretto College School is across the street and other top rated schools like Hudson College, Regal Public School, and Rawlinson Public School (with French immersion) are all nearby. Earlscourt Park, Joseph J. Piccininni Community Centre, and the Dufferin Library are all in this special neighborhood. Don't miss your chance to own in this highly sought-after community! (id:50886)
Sterling Realty Inc.
3045 Portage Road
Niagara Falls, Ontario
Recently renovated main floor of this beautiful bungalow has been done from top-to-bottom. This home features 3 bedrooms and a full luxurious bathroom. Some notable features of this wonderful property; newer flooring, lighting and fixtures. A spacious custom, eat-in kitchen with all stainless steel appliances, quartz countertops & tons of cabinetry. This home sits on a large lot and offers enough parking for 6 cars. The backyard is private and has a shed convenient for storage. Great location, just minutes to the U.S. border and the many attractions Niagara Falls and the region has to offer. Come take a look, you won't be disappointed. (id:50886)
RE/MAX Escarpment Realty Inc.
31 Mill Street Unit# 64
Kitchener, Ontario
BRIGHT & MODERN STUDIO IN DOWNTOWN KITCHENER. Discover vibrant city living at Viva, the newest community along Mill Street in the heart of Kitchener. This stylish studio offers the perfect blend of convenience, comfort, and lifestyle — just steps from the Iron Horse Trail, Victoria Park, the iON LRT, and the many restaurants, cafés, and shops of downtown. This open-concept Musa model features a sleek kitchen with a breakfast bar, quartz countertops, stainless steel appliances, and luxury vinyl plank and ceramic flooring throughout. The smart layout includes a sleeping alcove, 1 full bathroom, and a private balcony for fresh air and outdoor relaxation. Approx. 500 sq ft of bright, modern living. Live where nature meets neighbourhood. Enjoy morning coffee at a local café, stroll or bike the trails, take a winter skate at Victoria Park, or unwind in the professionally landscaped surroundings of the community. Ideal for those seeking style, walkability, and connection in one of Kitchener’s most exciting areas. Heat, hydro, water, and hot water heater are to be paid by the tenant(s). Good credit is required, and a full application must be submitted. AVAILABLE Immediately. Parking available for $100/MO. Photos are virtually staged AND a likeness from exact same unit. (id:50886)
RE/MAX Twin City Faisal Susiwala Realty


