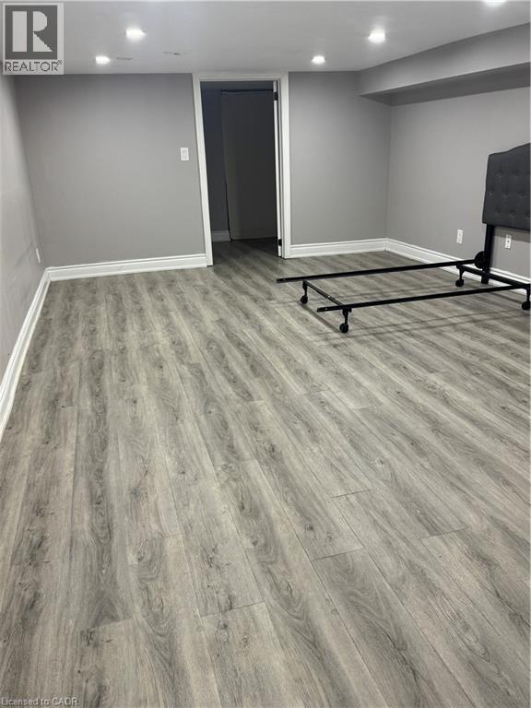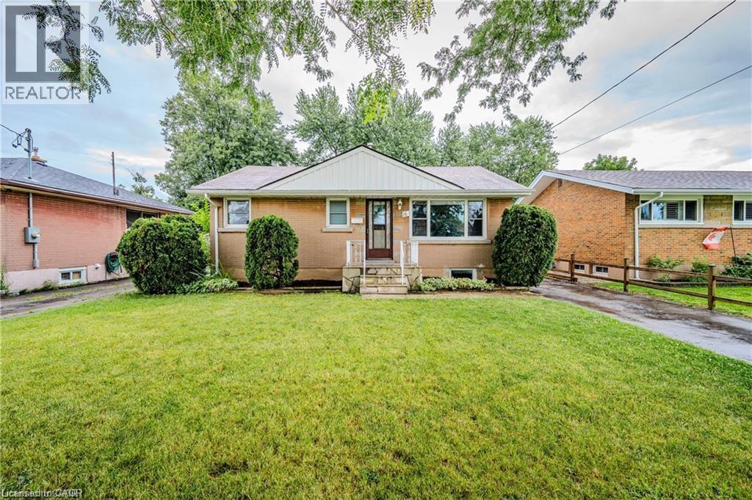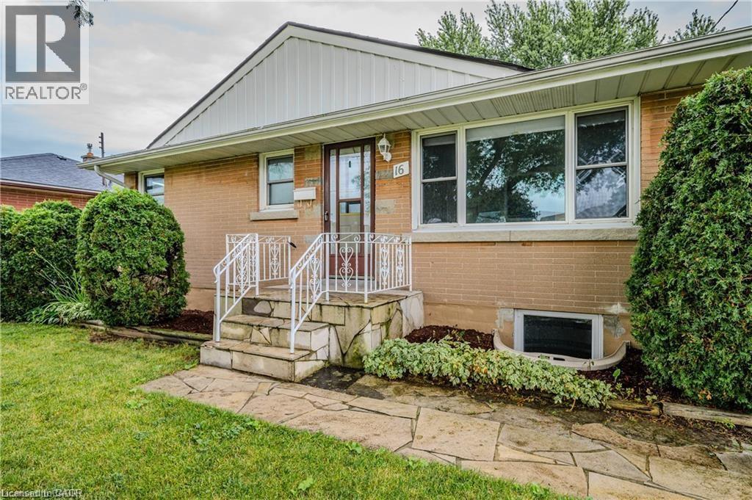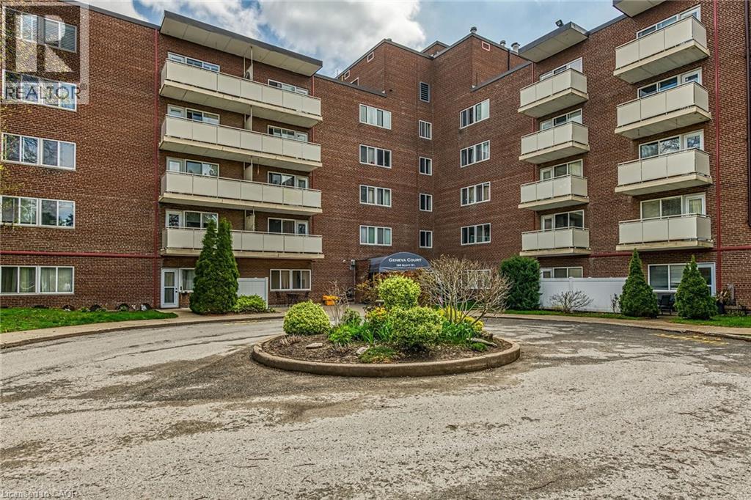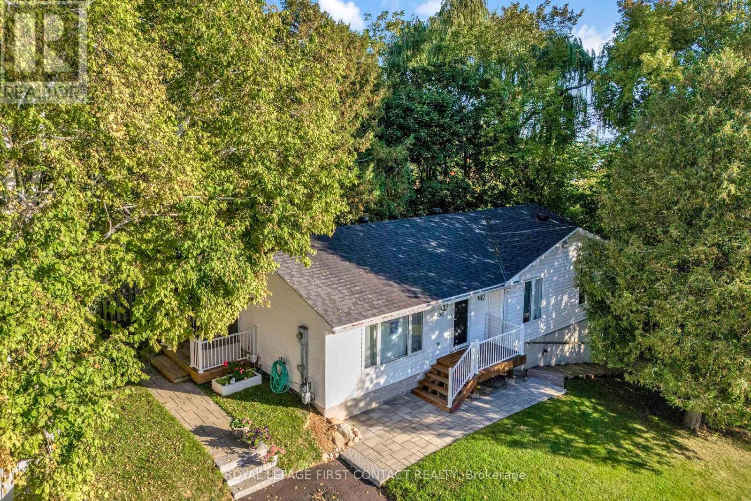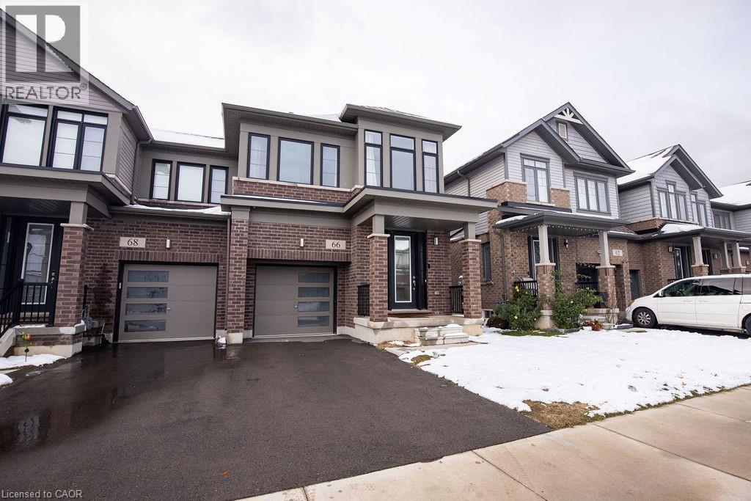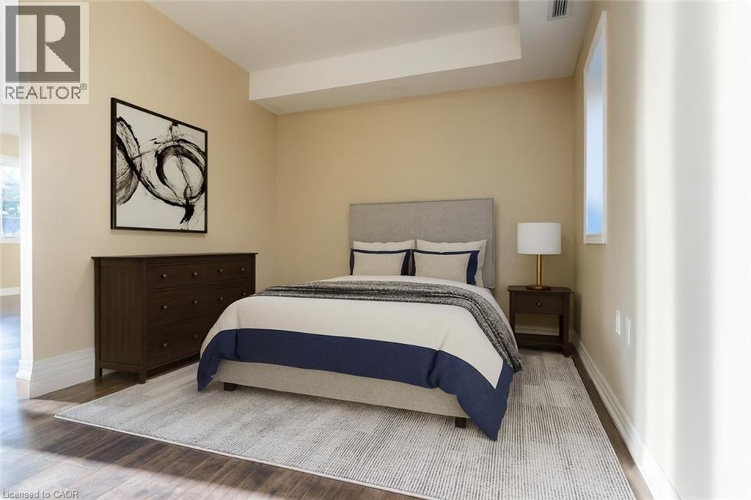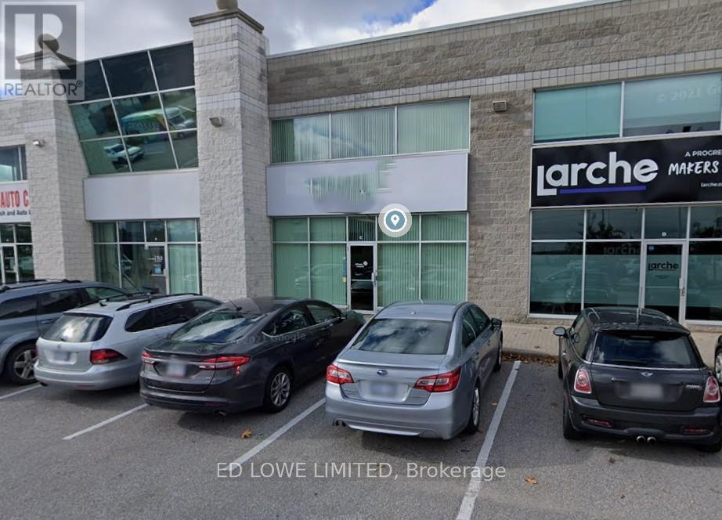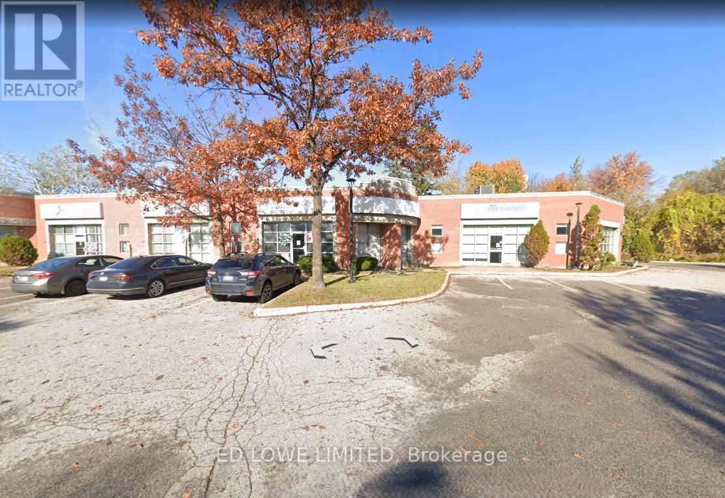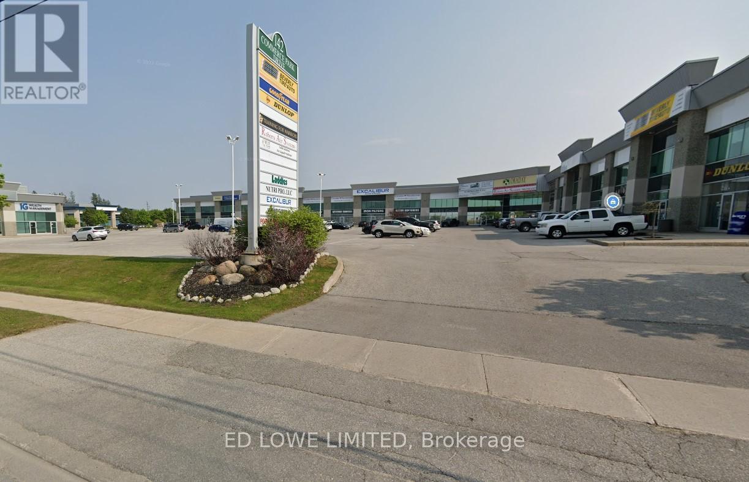267 Millen Road Unit# Lower
Hamilton, Ontario
Lease this beautifully renovated basement 2-bedroom, 1-bathroom detached home! The primary bedroom features a walk-in closet, and the home offers in-suite laundry, ample storage, and two parking spots. Conveniently located just steps from transit, shops, and schools. This move-in ready home boasts pot lights throughout and a cozy, family-friendly atmosphere. Tenant pay 30% of the utilities bill. Don’t miss this opportunity for comfortable family living in a prime location. (id:50886)
RE/MAX Escarpment Realty Inc.
16 Huntington Avenue Unit# 2
Hamilton, Ontario
Welcome to 16 Huntington Avenue, Hamilton. This beautifully updated lower-level unit in a legal duplex offers 2 bedrooms and 1 bathroom, making it an ideal choice for small families, professionals, or students. The unit features modern finishes throughout, including a stylish kitchen with stainless steel appliances, sleek countertops, ample cabinet space, and the convenience of in-suite laundry. Situated on the Hamilton Mountain in a wonderful, family-friendly neighbourhood, you'll enjoy easy access to public transit, schools, parks, Lime Ridge Mall, recreation centres, and everyday amenities, with quick highway access for stress-free commuting. Don't miss the opportunity to make this charming bungalow your new home! (id:50886)
Exp Realty
16 Huntington Avenue Unit# Main
Hamilton, Ontario
Welcome to 16 Huntington Avenue in Hamilton! This 3-bedroom main-level unit in a legal duplex offers a bright layout with a modern kitchen,stainless steel appliances, and in-suite laundry. Nestled in a quiet neighbourhood, this home is conveniently close to transportation, schools,parks, Lime Ridge Mall, Recreation Centre, easy access to highways, and local amenities, making it an ideal location for families andprofessionals alike. Don’t miss the opportunity to make this charming bungalow your new home! (id:50886)
Exp Realty
198 Scott Street Unit# 220
St. Catharines, Ontario
Amazing opportunity to own a fabulous condo in the highly desired Geneva Court building. Step into a beautiful lobby with updated common elements, a gym, party room and outdoor inground pool. This spacious 2 bedroom unit features a primary bedroom with walk in closet, a fresh 4 pc. Bathroom, white kitchen, and spacious living/ dining combination. Enjoy laminate flooring and tons of storage space. The condo fees include (heat, hydro & water). Located close to many amenities and great highway access. Locker # 7, Parking # 74 Move in ready with quick closing available. (id:50886)
Royal LePage State Realty Inc.
312 Barnett Avenue
Midland, Ontario
Bring the family home! Nestled in a mature neighbourhood, this "Royal" home is perfect for multigenerational living. Well maintained and features 3 bedrooms + 2 bathrooms in the upper level and 1 bedroom, open concept kitchen and family room plus bathroom in the lower level. Full ceiling height on lower level. Separate entrances make this home the ideal space to watch over aging parents or growing teens. 2 new decks and a mature treed lot for ultimate privacy, large recreation room for upper level. Roof (2018), furnace (2017), new air exchanger, new hot water heater (extra lg capacity). Ideal location to nearby schools, shopping and waterfront. Looking for an investment? (id:50886)
Royal LePage First Contact Realty
66 Freedom Crescent
Mount Hope, Ontario
Welcome Home! This end unit townhome features 4 bedrooms, 3 bathrooms and offers over 1700 sq. ft. of beautifully finished living space over 2 floors. The open concept main level has hardwood floors throughout, an upgraded kitchen with quartz countertops & stainless steel appliances, sliding doors to the fully fenced in yard with views of farmland and forests, a powder room and access to the garage. The second level features a large primary bedroom with a walk-in closet and large ensuite bathroom with a dual sink vanity, separate tub & walk in shower. 3 spacious bedrooms, bathroom and laundry room finish off the second level. This home is located within walking distance of the Hamilton International Airport & is conveniently located with easy access to major highways, public transit, schools, shopping, restaurants, parks, & more! (id:50886)
RE/MAX Escarpment Realty Inc.
174 S Bronte Street S Unit# 304
Milton, Ontario
Welcome to unit 304 at 174 Bronte Street South! Located in the heart of Old Milton, this charming one-bedroom, one-bathroom top-floor unit offers a bright, open layout with a spacious eat-in kitchen and the convenience of in-suite laundry. Enjoy year-round comfort with your own individually controlled thermostat, allowing you to set the perfect temperature in every season. Set within a quiet, well-maintained building with a welcoming community atmosphere, this home delivers both comfort and convenience. Step outside and discover everything Old Milton has to offer—from cozy cafés and local restaurants to boutique shops and scenic walking trails—all just moments from your door. Please note: some images have been virtually staged for your viewing pleasure! (id:50886)
Century 21 Miller Real Estate Ltd.
C - 576 Bryne Drive
Barrie, Ontario
2442 s.f. of Industrial space for lease good for retail office use. Close to Walmart, Galaxy Cineplex, shopping, restaurants and highway 400 access. 574s.f. of mezzanine space available for additional rent of $150/mo increasing by $50/mo annually. $15.95/s.f./yr & TMI $5.69/s.f./yr + HST Tenant pays utilities. (id:50886)
Ed Lowe Limited
907-908 - 75 Cedar Pointe Drive
Barrie, Ontario
2175 s.f. of nicely finished office space with street front exposure. Large windows. Multiple offices, kitchenette and 2 washrooms. Great signage and parking in the cedar pointe business park. Highway access. Tenant pays utilities. $16.50/s.f/yr and tmi $8.81/s.f/yr + hst. Pylon sign additional $40/mo. (id:50886)
Ed Lowe Limited
P - 142 Commerce Park Drive
Barrie, Ontario
2593.5 s.f. of Industrial space available in busy south Barrie. Accessible from Veterans Drive & Mapleview Drive. Unit has additional 267 s.f. of mezzanine at no additional cost. $15.95/s.f./yr & Tmi $5.45/s.f./yr + Hst and utilities. Yearly escalations. (id:50886)
Ed Lowe Limited
P&q - 142 Commerce Park Drive
Barrie, Ontario
5187 s.f. of Industrial space available in busy south Barrie. Accessible from Veterans Drive & Mapleview Drive. Additional 534 s.f. of mezzanine charged at an additional $300/month + $100/mth/yr escalations. $15.95/s.f./yr & tmi $5.45/s.f./yr + Hst and utilities. Yearly escalations on net rent. (id:50886)
Ed Lowe Limited
Q - 142 Commerce Park Drive
Barrie, Ontario
2593.5 s.f. of Industrial space available in busy south Barrie. Additional 267 s.f. of mezzanine at no additional charge. Accessible from Veterans Drive & Mapleview Drive. $15.95/s.f./yr & tmi $5.45/s.f./yr + Hst and utilities. Yearly escalations. (id:50886)
Ed Lowe Limited

