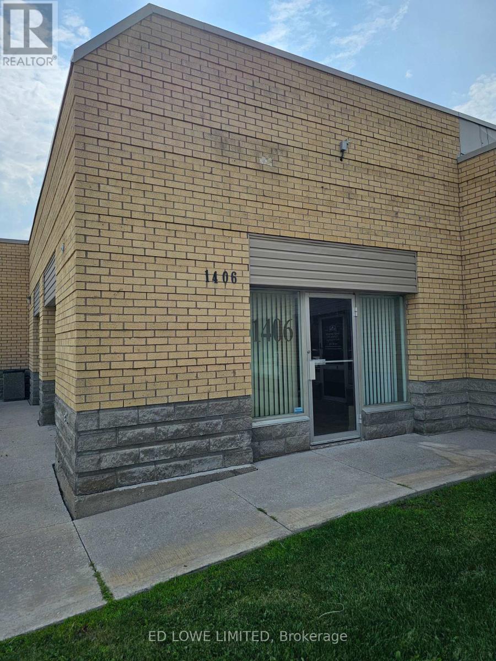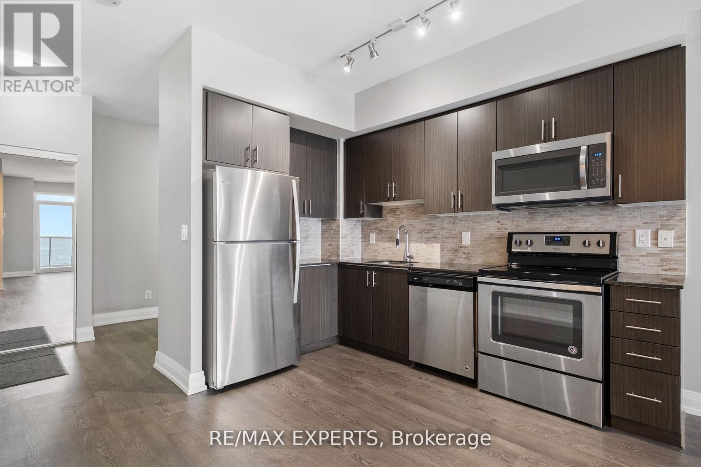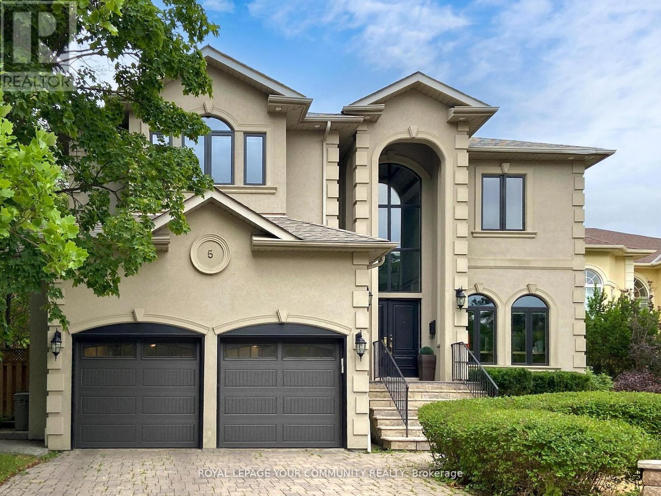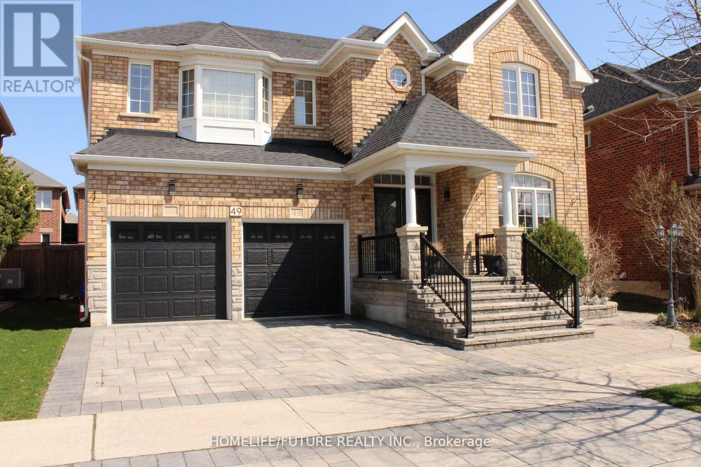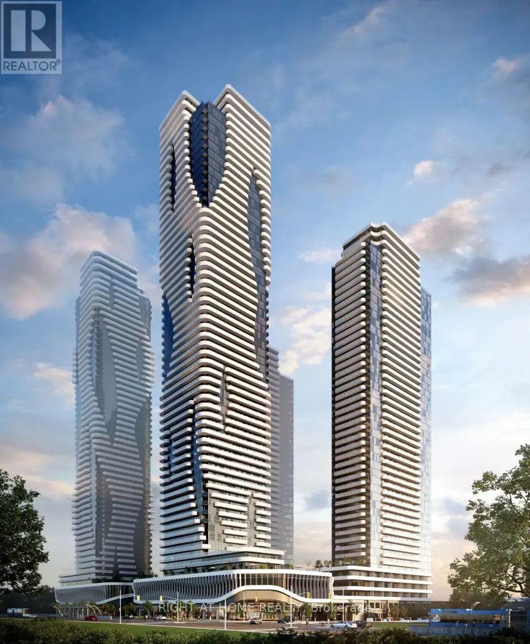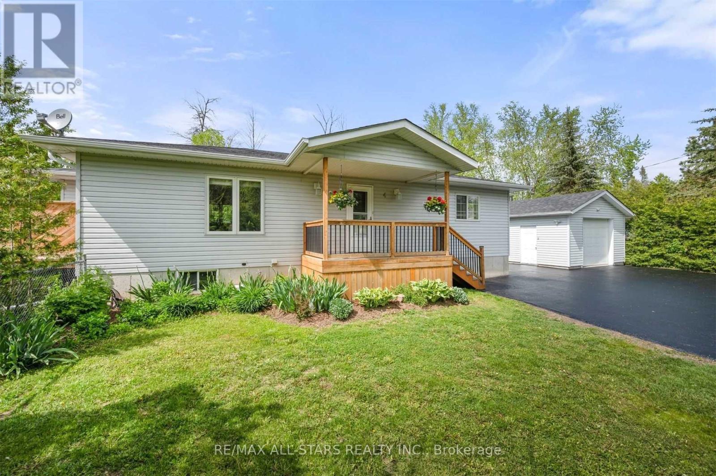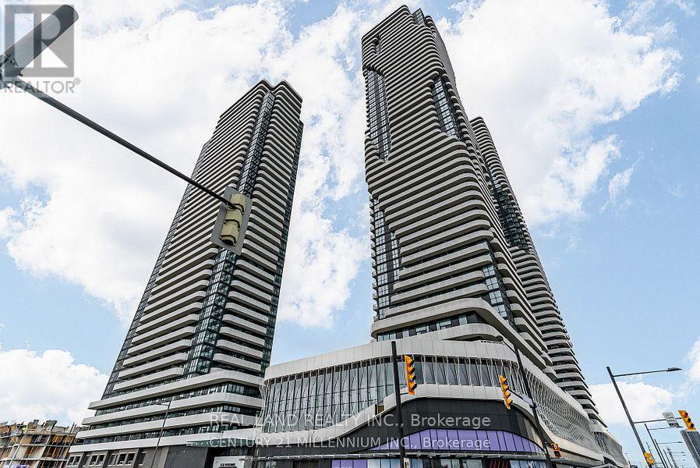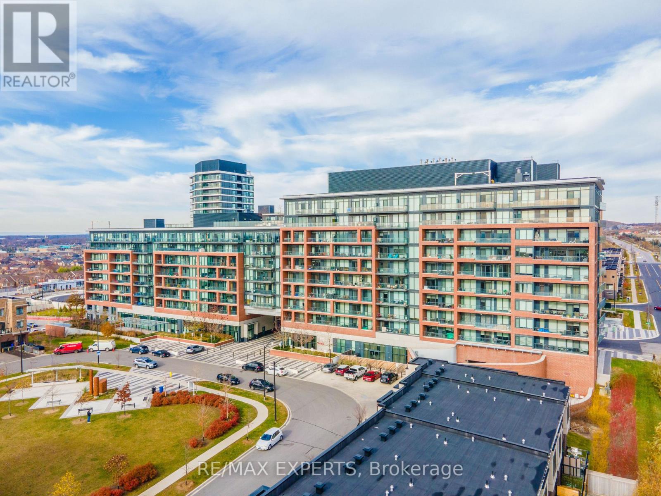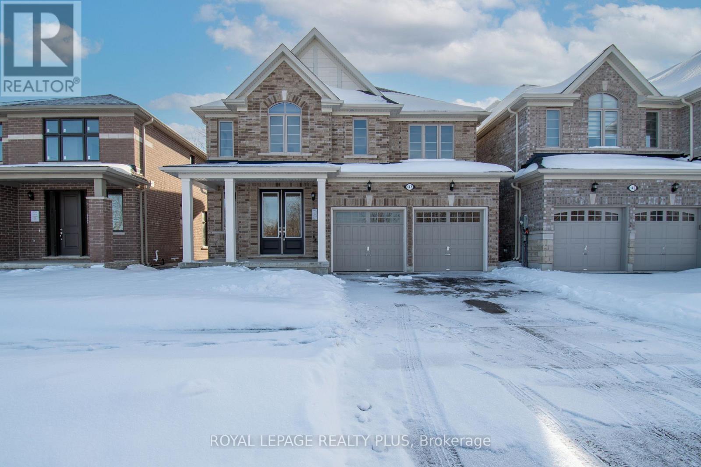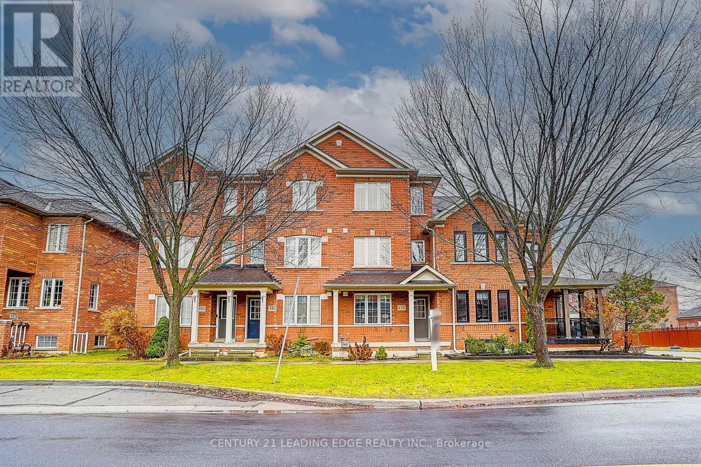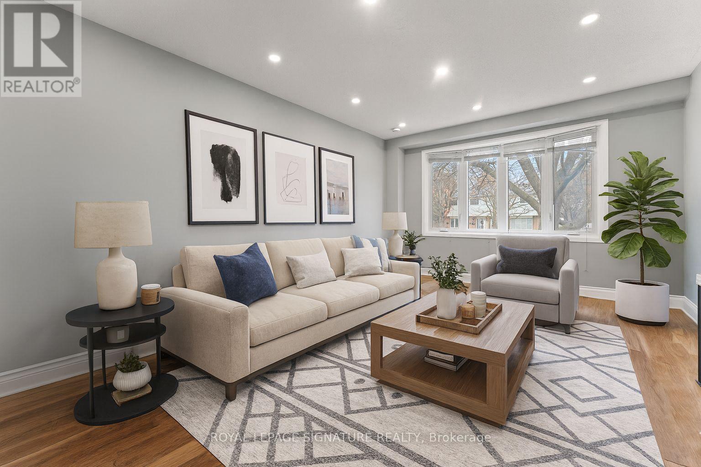1406 - 64 Cedar Pointe Drive
Barrie, Ontario
1958 s.f. of excellent office space, private and quiet. Located in the beautiful and busy Cedar Pointe Business Park. Multiple offices, boardroom and kitchenette. This unit is perfect for any professional office space. Central Barrie location with easy access to Highway 400. $16.50/s.f/yr Plus TMI $8.73/s.f./yr + Hst. Tenant Pays Utilities. Pylon sign additional $40/mo (id:50886)
Ed Lowe Limited
2807 - 3700 Hwy 7 Road
Vaughan, Ontario
Welcome To Centro Square! This Stylish Modern 1 Bedroom + Den Offers A Large Balcony With Stunning, Unobstructed Western Views, Perfect For Enjoying Breathtaking Sunsets. Situated In The Heart Of Vaughan, The Upgraded Kitchen Features Stainless Steel Appliances, Granite Counters, And Backsplash. The Spacious Primary Bedroom Includes A Walk-In Closet, And The Den Is Ideal As A Home Office Or Guest Room. Enjoy The Fabulous Centro Square Amenities, Which Include An Indoor Pool, Yoga Room, Golf Simulator, Full Gym, Party Room, And A Terrace With BBQs And A Bocce Court! Don't Miss This Opportunity To Call This Suite Home! (id:50886)
RE/MAX Experts
5 Trilogy Court
Richmond Hill, Ontario
Welcome to 5 Trilogy Court an executive residence nestled on a quiet, sought-after cul-de-sac in the heart of South Richvale, one of Richmond Hills most prestigious neighborhoods. This stately 4+1 bedroom home offers timeless elegance, custom finishes, and a resort-like backyard complete with a sparkling swimming pool and hot tub. Step through the grand foyer into a thoughtfully designed layout with refined living spaces ideal for both everyday comfort and upscale entertaining. Main-floor library, a warm, inviting retreat featuring custom floor-to-ceiling built-in bookcases and a two-way fireplace shared with the adjoining dinning room, creating a seamless atmosphere of sophistication and warmth. The gourmet kitchen is a chefs dream, complete with Quartz countertops, high-end appliances, and ample cabinetry opening seamlessly to a bright breakfast area and expansive family room overlooking the private backyard oasis. Formal living and dining rooms provide generous space for entertaining and family gatherings. Upstairs, four spacious bedrooms await, including a luxurious primary suite with a walk-in closet and a spacious laundry room. The finished basement includes a guest/nanny suite, media area, sauna and additional entertaining space. Step outside to enjoy your private paradise with a professionally landscaped yard and in-ground swimming pool, ideal for summer relaxation and entertaining Located near top-rated schools, boutiques, and golf courses, this home combines luxury, location, and lifestyle. (id:50886)
Royal LePage Your Community Realty
49 Mingay Avenue
Markham, Ontario
Absolutely Stunning 4 Bedrooms & 4 Bathroom Gorgeous And Well Maintained Modern Luxury Home For Lease In High Demand Wismer Community, About 3100 Sq Living Space, Lots $$$ Upgrades. Beautifully Designed, Open Concept Living & Dining Rm, Family Rm W/Fireplace, Separate Office Rm, Led Pot Lights, Large Open Concept Kitchen W/Granite Counter Top, Spacious Breakfast Area, Oak Staircase. Hardwood Flooring T/O. Located In A Family Friendly Neighborhood. Close To Most Amenities! Steps To Famous Bur Oak High School, Wismer Public School, Wismer Park, Church, Hospital, Community Centre, Grocery Stores & Much More!! Great Home For Families, Come With All The Bells And Whistles. Just Move In & Enjoy. Tenant Pays 60% Utilities, Responsible For Snow Removal Of Their Walkway & Parking Space. Proof Of Tenant Insurance On Closing. (id:50886)
Homelife/future Realty Inc.
811 - 8 Interchange Way
Vaughan, Ontario
Best Value by the TTC Subway! Brand-new, never-lived-in Menkes-built luxury condo featuring a spacious 1+Den layout with a bright open-concept living area, modern kitchen with stainless steel appliances, stone countertops, and wood flooring throughout. Prime location just steps to the TTC Subway, with easy access to Hwy 7, Hwy 400, and the GO Station, only 7 minutes to York University, and close to YMCA, KPMG, PWC, Vaughan Mills, IKEA, Walmart, Costco, banks, library, restaurants, and all everyday amenities. Enjoy modern living with unbeatable convenience. (id:50886)
Right At Home Realty
Bsmt - 4 Alice Avenue
Georgina, Ontario
Lovely And Fully Updated 1 Bedroom + Office/Den Lower Level Unit Located In Desirable North Keswick. This Bright And Well Maintained Space Offers A Comfortable, Modern Layout Featuring Luxury Vinyl Flooring Throughout, Fresh Neutral Paint, And A Spacious Open Concept Kitchen And Living Area Perfect For Relaxing Or Entertaining. The Kitchen Includes Stainless Steel Appliances, Ample Cabinetry, And A Functional Layout That Integrates Seamlessly With The Living Space. The Large 4 Piece Bathroom Has Been Thoughtfully Updated With Modern Finishes, Providing A Clean And Inviting Retreat. An Additional Office/Den Offers Flexibility For Those Who Work From Home, Need Extra Storage, Or Want A Quiet Hobby Space. Situated In A Sought After North Keswick Neighbourhood, This Unit Is Just A Short Walk To Lake Simcoe, Local Parks, And Scenic Nature Trails-Perfect For Anyone Who Loves The Outdoors. Close To All Major Amenities Including Shopping, Restaurants, Schools, Transit, And Quick Access To Highway 404 For Easy Commuting. A Clean, Comfortable Home In A Fantastic Location, Perfect For A Single Professional Or Couple Seeking Quality Living! (id:50886)
RE/MAX All-Stars Realty Inc.
3603 - 8 Interchange Way
Vaughan, Ontario
a rare sky-level residence where modern architecture, elevated design, and breathtaking city views converge. This spectacular 1-bedroom masterpiece is defined by its soaring 10-foot ceilings, dramatic floor-to-ceiling glass, and a seamless open-concept layout that floods the home with natural light. Every detail exudes contemporary sophistication: a chef-inspired kitchen with integrated appliances, polished quartz finishes, and designer millwork that elevates everyday living into a boutique hotel experience. Step onto your private balcony and take in the panoramic skyline-your own sanctuary suspended above Vaughan's fastest-growing urban core. The tranquil primary bedroom, spa-like bathroom, and curated finishes throughout create a residence that feels both intimate and indulgent. All of this in the heart of the Vaughan Metropolitan Centre, steps to the COSTCO, IKEA, TTC Subway, restaurants, entertainment, and world-class connectivity. (id:50886)
Real Land Realty Inc.
106 - 99 Eagle Rock Way
Vaughan, Ontario
Discover the perfect blend of luxury, convenience and modern living in this rare 2-storey condo located in the vibrant heart of Maple, just steps from Maple GO Station and minutes from Highway 400 for effortless travel across the GTA. This bright and stylish home features 2+1 bedrooms, 3 bathrooms, soaring 9 ft ceilings and a sleek open-concept layout designed for both comfort and entertaining, highlighted by a modern kitchen with a large centre island and stainless steel appliances. The versatile den is ideal as a home office, nursery or extra storage, while the private entrance and impressive building amenities provide outstanding convenience. Located in a family-friendly neighbourhood within walking distance to schools, parks, shopping and transit, and complete with one parking space and a locker, this exceptional condo offers the perfect combination of comfort, style and an unbeatable location. (id:50886)
RE/MAX Experts
147 Dovedale Drive
Georgina, Ontario
Welcome Home to Keswicks Newest Development! Built by Renowned GTA Builder Ballymore Homes, this 4 bedroom Detached Home is Ready to Move In! Fabulous Curb Appeal with Clear Views of the Forest from the Front and your Private Backyard. Total Privacy with no neighbours North and South! A Fabulous Floor Plan Featuring 9 ft Ceilings, An Open Concept Layout with a Formal Dining Room- Perfect for Entertaining for those Family Dinners ! A Gourmet Kitchen with a centre island with a lot of cabinet space and o/looks the Great Room with a Gas Fireplace for those cold winter nights! A main floor mud room with an entrance to the garage completes the first floor. Oak Staricase to the second level with Four Great Sized Bedrooms compliments the second floor with 3 full baths and a Stunning Master Ensuite! This Home is ready to Move Into with a flexible closing date! (id:50886)
Royal LePage Realty Plus
479 White's Hill Avenue
Markham, Ontario
Welcome to 479 Whites Hill Ave - a solid, well-maintained home loaded with potential and important updates already completed. The main floor features beautiful hardwood flooring, stainless steel appliances, and a brand-new stove. New, durable vinyl flooring extends throughout the home, and the primary bedroom includes its own private ensuite for added comfort. The unfinished basement provides excellent storage space and endless possibilities for future customization. Updated light fixtures add a modern touch throughout, making this property an attractive option for first-time buyers or investors seeking a dependable rental opportunity. Ideally located near Cornell Rouge Woods Park, John Stegman Woods Park, St. Joseph Catholic Elementary School, and Black Walnut Public School, this home offers both convenience and a family-friendly setting. (id:50886)
Century 21 Leading Edge Realty Inc.
690 Elgin Street
Newmarket, Ontario
Welcome to this charming semi-detached home offering 3 bedrooms, 2 bathrooms, and a beautifully finished basement perfect for growing families. The main floor features bright and airy living room with stunning bow window that fills the space with natural light. Enjoy an eat-in kitchen complete with stylish backsplash and walk-out to spacious covered deck ideal for outdoor dining and year-round enjoyment. The upper level has been reimagined to create generous primary bedroom retreat, along with two additional well-sized bedrooms and full bathroom. The fully finished basement includes pot lights throughout, two versatile rooms, and a 3-piece bath, great for a home office, in-law suite, fitness room extra living space. Located in a mature, family-friendly neighbourhood close to parks, schools, South Lake Hospital, transit, and all essential amenities. This move-in-ready home offers comfort, convenience, and exceptional value. Tenants responsible for lawn maintenance and snow removal for the duration of the tenancy. (id:50886)
Royal LePage Signature Realty
42 Gunning Crescent
New Tecumseth, Ontario
Priced to move! Come home to the Wolfe model. Located on a friendly street, this 1575 (apbp) 3-bedroom home features an extra-deep yard, an ensuite bath, a balcony, and a recreation room. The double drive and garage provide ample space for vehicles and toys. Enjoy family dinners in the dining room, breakfast in the breakfast area, and steps from the walkout to the deep yard, large enough for your patio, swing, a/g pool, and garden. The newly finished recreation room, with an electric fireplace, is the perfect place to enjoy family games and activities. Enjoy your morning coffee or after-dinner coffee on the 2nd-level balcony. This home is located just a short stroll to shopping, grocery stores, banks, medical services, daycare facilities, parks, and the community library and recreation centre. Furnace and A/C replaced 7 years ago. Shingles, approximately. 7-8 years. (id:50886)
First Choice Realty Ontario Ltd.

