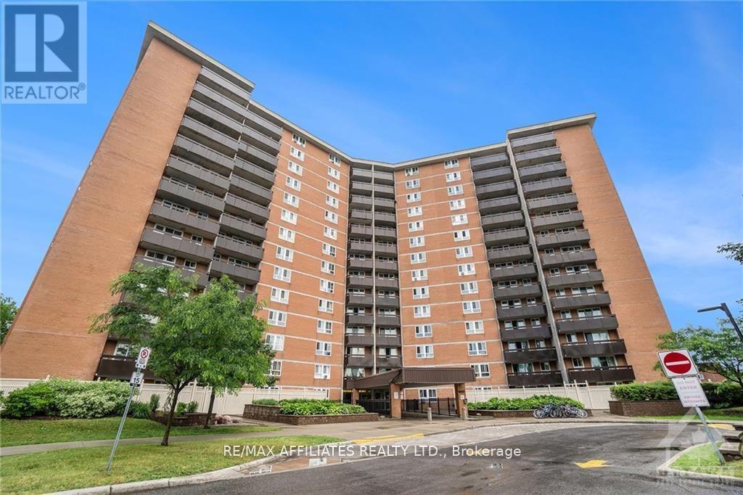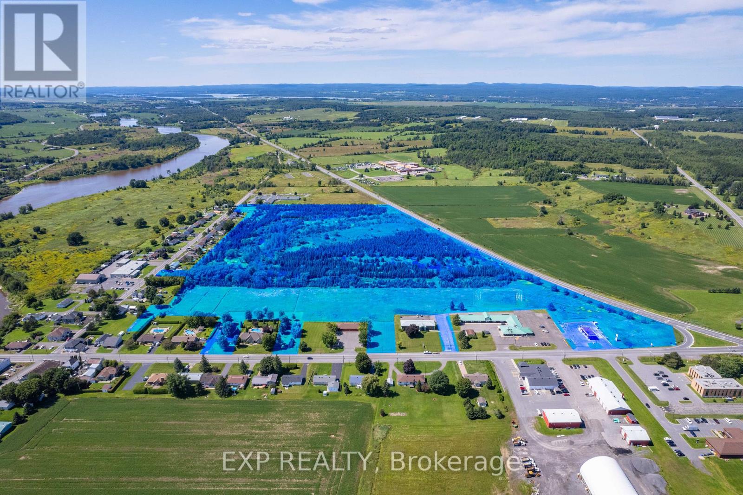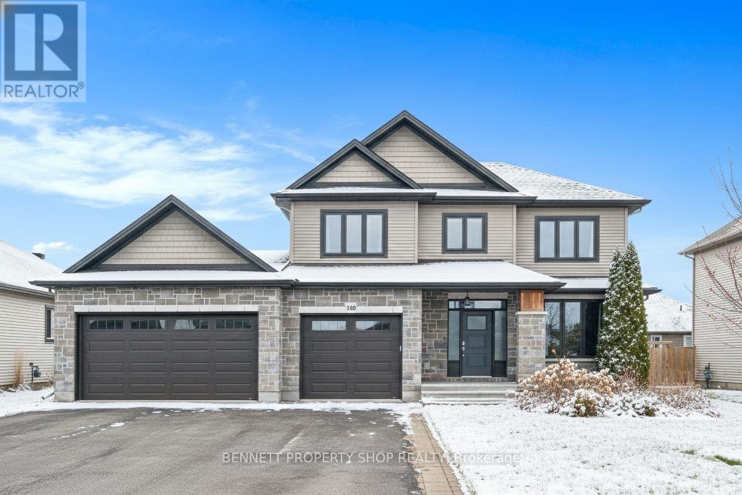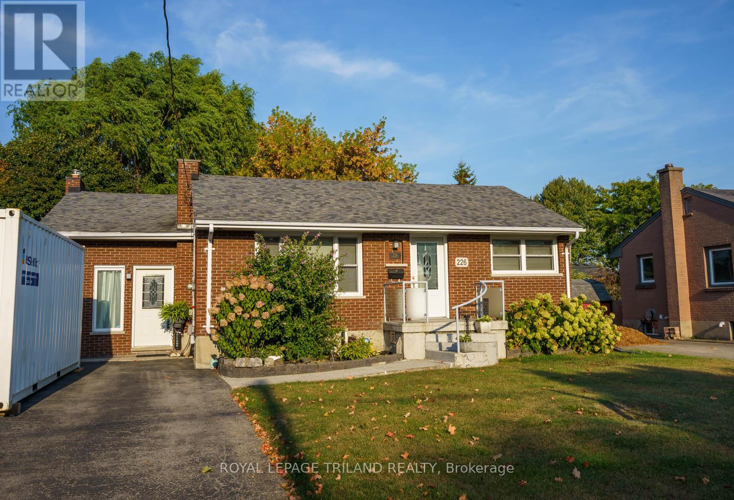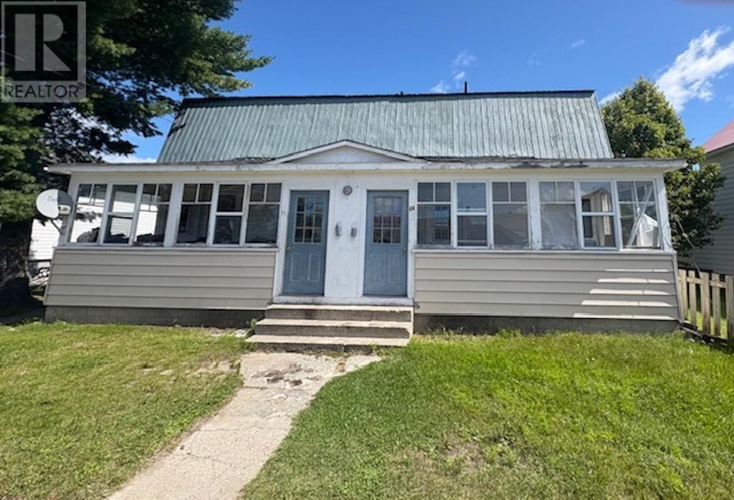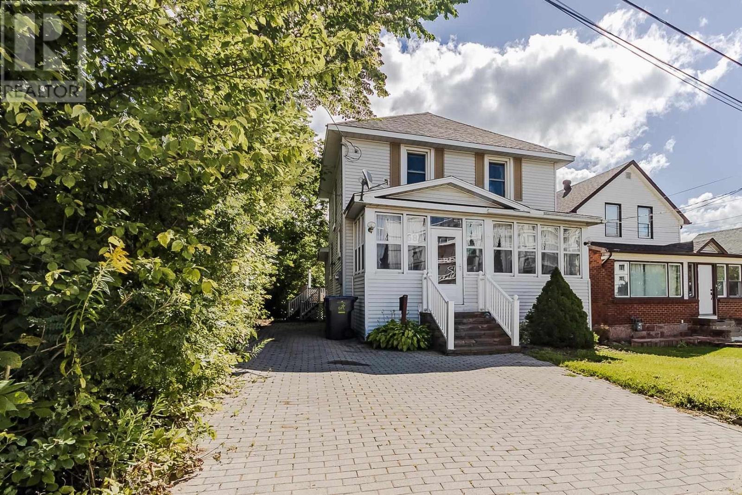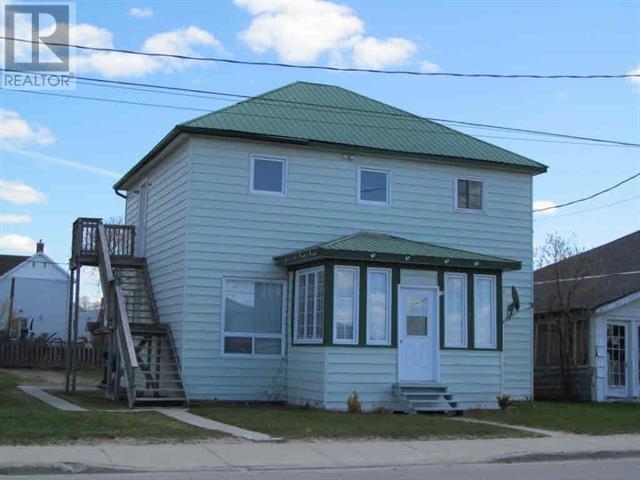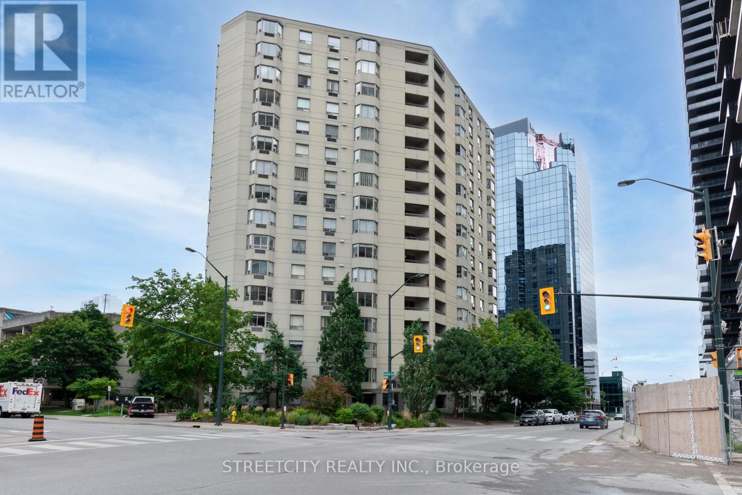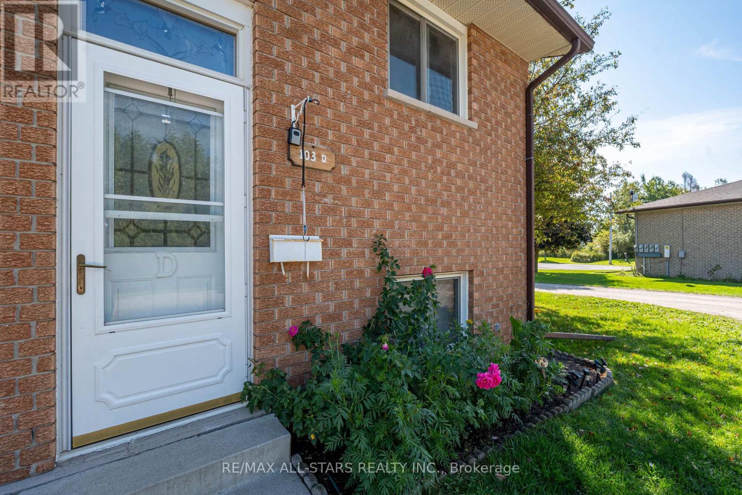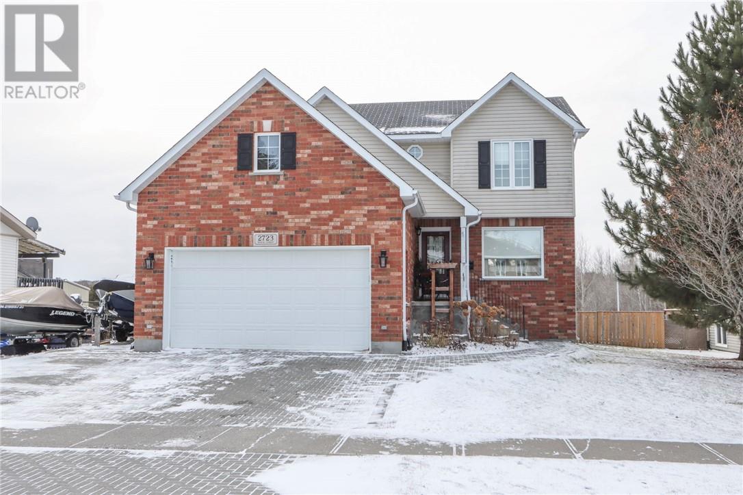717 - 2000 Jasmine Crescent
Ottawa, Ontario
Welcome to this beautifully maintained, economical, and FRESHLY PAINTED 2-bedroom condo-an ideal choice for first-time buyers, downsizers, or savvy investors! This charming unit boasts a spacious layout filled with natural light and features a LARGE, SOUTH FACING private balcony perfect for outdoor relaxation. Enjoy a full suite of amenities including a salt water indoor pool, whirlpool, fitness room, sauna, party/meeting room, elevator, and tennis courts-offering something for everyone whether you're looking to stay active or unwind. All utilities are INCLUDED in the condo fee - heat, hydro, water (plus parking) - making budgeting a breeze. Convenience is key with parking spot #160 included and an in-unit storage room! Located in a desirable neighborhood just steps from parks, shopping, schools, Costco, Walmart, and Gloucester Centre, with easy access to the highway and a short walk to Blair LRT station, this move-in-ready condo offers the perfect blend of tranquility and accessibility. Don't miss out on this exceptional OPPORTUNITY! (id:50886)
RE/MAX Affiliates Realty Ltd.
Lot 6 Old Highway 17
Alfred And Plantagenet, Ontario
Exceptional 45-acre parcel in the heart of Plantagenet offering incredible potential for future development. Perfectly located with direct access from Jessup's Falls Road, Old Highway 17, and quick access to Highway 17-just 45 minutes from Ottawa and 1.5 hours from Montreal. Nearby utilities add convenience, while a recent Ontario grant to the Township for wastewater system modernization highlights strong local growth. An outstanding opportunity for builders, investors, or visionaries to bring new projects to life. (id:50886)
Exp Realty
267 Sitch Road
Kakabeka Falls, Ontario
Enjoy peaceful country living on over 84 acres in beautiful O’Connor Township. This 3+2 bedroom bi-level, built in 1994, sits privately back from the main road, accessed by a long driveway that ensures peace and seclusion. The home features a functional layout with bright living spaces and plenty of room for personalization to make it your own. A drilled well is already in place, and the surrounding land offers endless possibilities for hobby farming, recreation, or simply enjoying the natural landscape. Located just a short drive from Kakabeka Falls, this property combines the tranquility of rural life with the convenience of nearby amenities. O’Connor Township is known for its open farmland, rolling countryside, and close-knit community - the perfect setting for those seeking space, privacy, and a slower pace of life. Whether you’re looking to start a homestead, raise a family in the country, or enjoy the serenity of Northern Ontario living, this property offers it all. Visit www.century21superior.com for more info & pics. (id:50886)
Century 21 Superior Realty Inc.
110 Talos Circle
Ottawa, Ontario
GROWING FAMILIES REJOICE! Discover unparalleled elegance and practicality in this 5-bedroom, 4-bathroom masterpiece by award-winning Talos Homes, spanning over 3,300 sq.ft. on a serene, family-friendly Richmond street. This executive residence blends design with functional sophistication, featuring rich hardwood floors, expansive windows, and a dramatic illuminated solid-wood winding staircase leading to an open-concept layout with a chef's kitchen boasting granite countertops, custom cabinetry, stainless steel appliances, a central island, and a walk-in butler's pantry, flowing into a sophisticated dining room and a cozy living area with a stone gas fireplace. The luxurious primary suite offers a walk-in closet and spa-like ensuite with dual vanities, a soaker tub, and glass shower, while a finished basement provides a 5th bedroom, full bath, and versatile family room. A heated, insulated triple-car garage with EV charging is perfect for enthusiasts, complemented by a fully fenced, irrigated backyard with an automatic sprinkler system with a covered porch and space for a future pool, all steps from parks, top schools with bus pickup, and amenities - 110 Talos Circle is a lifestyle of sophistication; book your private tour today! 4 bedrooms above grade and 1 below grade. Some photos are digitally enhanced. (id:50886)
Bennett Property Shop Realty
226 Rainbow Avenue
London East, Ontario
Welcome to this bright and spacious home, thoughtfully crafted for everyday living and entertaining. A welcoming side entrance opens into the heart of the home the modern kitchen with an entertainers island, sleek black appliances, and a stylish glass tile backsplash. This space flows seamlessly into the open-concept living room, anchored by a cozy natural gas fireplace, and a large dining area that easily accommodates family dinners or gatherings with friends. Upstairs, rich hardwood flooring extends throughout, offering two comfortable bedrooms and a beautifully updated 3-piece bathroom with a tiled shower. Step outside to find low-maintenance, professionally landscaped gardens that enhance curb appeal. The backyard is a true private retreat: patio doors from the kitchen lead to an in-ground pool, stamped concrete patio, mature trees, and privacy fencing (2017). With parking for four or more on the asphalt driveway and a hydro-equipped shed for extra storage, this home is as practical as it is inviting. The lower level is equally impressive, featuring a spacious primary suite complete with a walk-in closet and a natural gas fireplace. A bonus room provides the perfect home office or hobby space. The newly completed spa-inspired bathroom boasts a 6-foot soaker tub, a double vanity, and a glass-enclosed shower. A generous secondary living area offers flexibility as a family room, gym, or media space. Ideally located near schools, shopping, the airport, and major highways, this property combines comfort, convenience, and a vacation-like atmosphere. Recent updates include a new privacy fence (2017), pool liner/skimmer/returns (2019), pool cover (2023), and spa bathroom (2024). Outdoor gas hook-up is ready for a BBQ or fire feature. Inclusions: Fridge, Stove, Dishwasher, Washer, Dryer, All Window Coverings, All Pool Equipment. (id:50886)
Royal LePage Triland Realty
42-44 Aberdeen St
Chapleau, Ontario
This spacious duplex offers great potential in a peaceful neighbourhood. One unit features 3 bedrooms, the second unit has two bedrooms upstairs with a large walk-in closet, plus potential for a third bedroom or office on the main floor. Both units have a front porch and a back porch. Great for relaxing or storage. This is a perfect live-in/rental opportunity or an investment with room to update and add value. (id:50886)
Exit Realty True North
68 Pine St
Sault Ste. Marie, Ontario
Opportunity knocks! The house needs some cosmetic updates, but you have a great location steps from the Marina and Bellevue Park, close to Algoma University, shopping and all kinds of recreation facilities. The owner is willing to help with renovation costs and/or look at an offer. The home is spacious and totally livable as is. With updated shingles (2025), new boiler (2025, rental) 3/4 bedrooms, hardwood floors and 2 full baths, this could be your diamond in the rough. (id:50886)
RE/MAX Sault Ste. Marie Realty Inc.
20 Lorne St S
Chapleau, Ontario
Centrally located downtown duplex -3 bed/2 bath + 2 bed/1 bath. Great investment or live in opportunity. Whether you’re a first-time buyer, multi-generational household, or investor, this duplex checks all the boxes. This property is well maintained with with large rooms and ample parking and is conveniently situated in a prime downtown location and included amenities such as washer/dryers, fridge/stoves and key furnishings. Schedule a showing today to view this investment opportunity. (id:50886)
Exit Realty True North
1203 - 500 Talbot Street
London East, Ontario
Now Available for Lease - $2,100/month + Utilities. Welcome to Unit 1203 at 500 Talbot Street - a bright and spacious 2-bedroom, 2-bathroom condo in the heart of downtown London. With 1,193 sq. ft. of well-designed living space, this unit combines modern comfort with unbeatable urban convenience. The open-concept layout features a generous living and dining area, a functional eat-in kitchen, and a private balcony with city views perfect for relaxing or entertaining. The large primary bedroom includes a walk-in closet and a 3-piece ensuite, while the second bedroom and full guest bathroom offer space and flexibility for families, roommates, or a home office. Additional perks include in-suite laundry, secure underground parking, and a storage locker. Built with solid construction and thick walls, the unit offers a quiet retreat from the vibrant city below. Residents enjoy access to fantastic amenities such as a newly renovated lobby, fitness center and convenient elevator service. Step outside and explore everything downtown London has to offers restaurants, cafes, shops, and entertainment are all just steps away. You're within walking distance of Victoria Park, Harris Park, the Grand Theatre, Covent Garden Market, and Canada Life Place. Live where it all happens. Schedule your viewing today and make downtown London your new home available now for $2,100 a month plus utilities. (id:50886)
Streetcity Realty Inc.
1 Heritage Drive
Loyalist, Ontario
Welcome to the historic Village of Bath, where charm, community, and modern convenience come together. This 4-bedroom, 2 bath home offers an ideal blend of character and comfort, set just steps from the shores of Lake Ontario and surrounded by some of the area's best amenities. Inside, you'll find a warm and inviting layout with spacious principal rooms perfect for family living or entertaining. The bright kitchen and dining area flow seamlessly into the comfortable living space, while all four bedrooms offer great size and flexibility for guests, a home office, or a growing family. The home also features an attached garage-an added convenience for storage, hobbies, or keeping your vehicle out of the elements. Situated in one of Ontario's oldest and most charming villages, you'll love being moments away from world-class golf, local breweries, and renowned restaurants. Enjoy easy access to Kingston, Napanee, and the wineries and beaches of Prince Edward County, making this location ideal for commuters and weekend explorers alike. Whether you're looking to put down roots, invest, or enjoy a slower pace without sacrificing convenience, this Bath village home is a rare opportunity in an unbeatable location. (id:50886)
RE/MAX Finest Realty Inc.
103 D Rita Crescent
Kawartha Lakes, Ontario
Charming 2-Bedroom Upper-Level Condo with Parking - Small Town Living Close to Amenities. This bright and well-maintained 2-bedroom, 1-bath upper-level condo offers the perfect blend of comfort and convenience in a quiet small-town setting. Featuring fresh paint and floors throughout, plenty of storage, and the ease of in-unit laundry, this home is ideal for first-time buyers, downsizers, or investors. Enjoy the peace of upper-level living and quick access to everything you need-just a short drive to local amenities, with the beach, school, and basic shopping nearby. Whether you're looking for low-maintenance living or a smart investment, this move-in-ready condo is a great opportunity in a friendly community. (id:50886)
RE/MAX All-Stars Realty Inc.
2723 Royal Street
Blezard Valley, Ontario
''Twas the night before Christmas, and all through the street, A special surprise made the night feel complete. At 2723 Royal, there’s magic in store, Where laughter and love wait behind the front door. No chimney for Santa, but that’s not a fuss, Through the front door he’ll come, like a lovely old boss. In the custom kitchen, where festive treats bake, He’ll savor the cookies, a sweet little break. With cocoa a-bubbling at the coffee bar’s glow, On granite countertops, he takes time to slow. Three bedrooms upstairs, where the kids dream away, Privacy reigns, keeping nightmares at bay. Mom and Dad, snug in the primary suite, With a lavish bathroom, their cozy retreat. A warm, new furnace brings comfort and cheer, Keeping hearts toasty as Christmas draws near. Santa tiptoes softly, ensuring all's well, Each child’s tucked tightly—there’s magic to tell. He peeks in the rec room and the basement, it’s true, Still dreaming, those children don’t have a clue. Out back by the fence, in the yard fully bound, His reindeer are waiting, keeping safe on the ground. A warm, heated garage, what a comfort for him, Where he can stash gifts and not feel so grim. Should he have a hot tub dip? Oh, what a thrill! But with a chuckle and twinkle, he knows there's no time still. So into his sleigh, he hops with a rhyme, And waves at the parks, for it’s Christmas time! “Ho, ho ho! Come gather near, In the heart of this neighborhood, your new home is here! With joy and with cheer, come see what’s in store—a Place filled with love, happiness, and more!” (id:50886)
RE/MAX Sudbury Inc.

