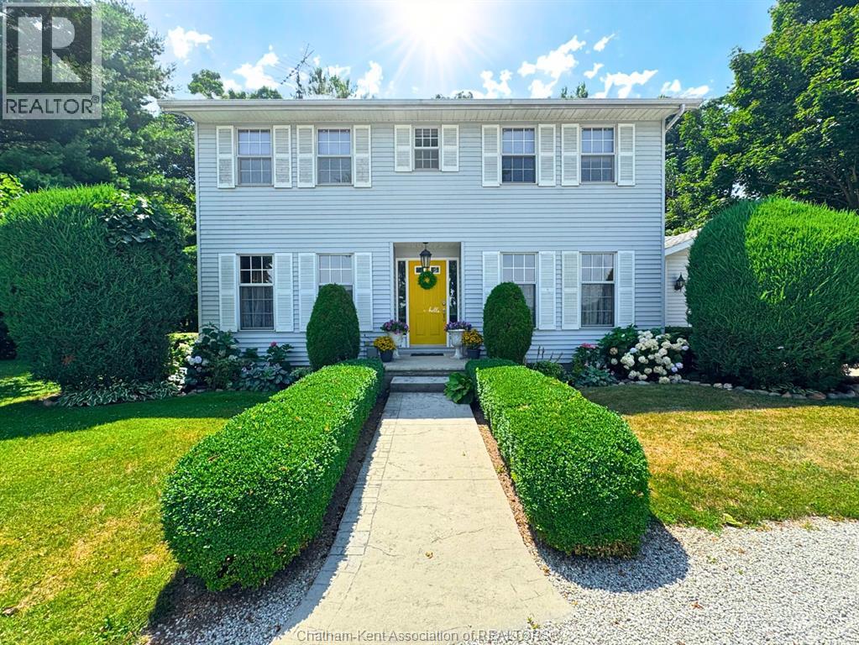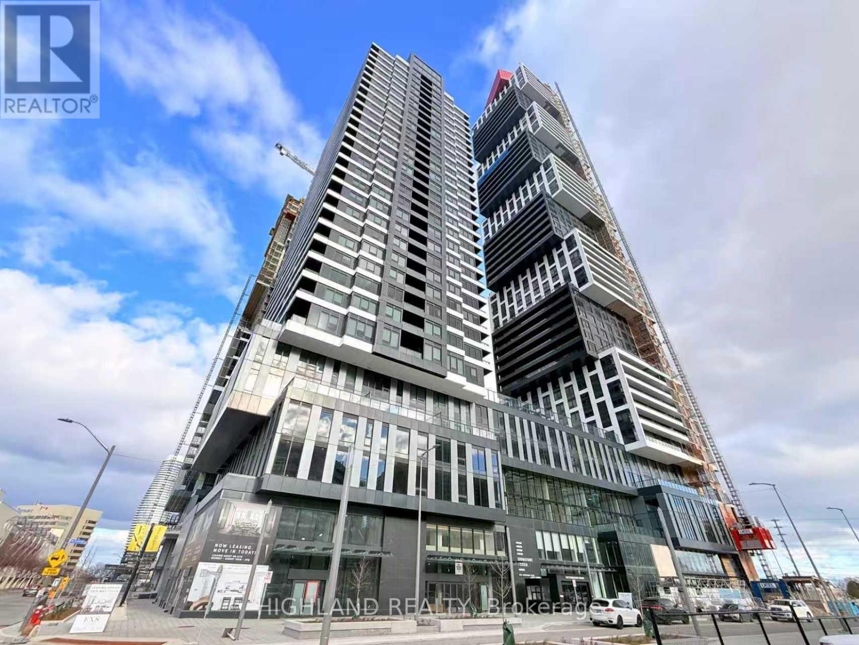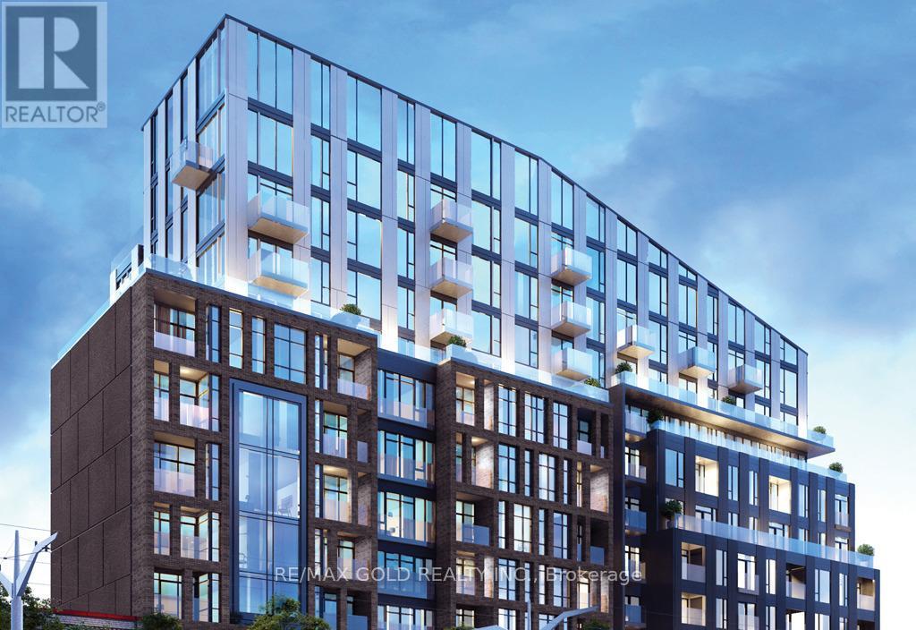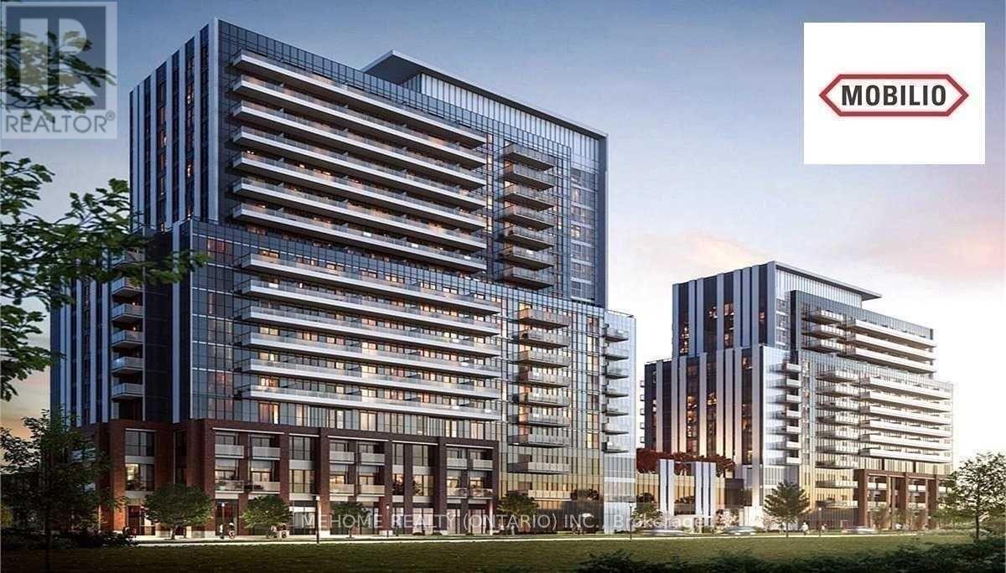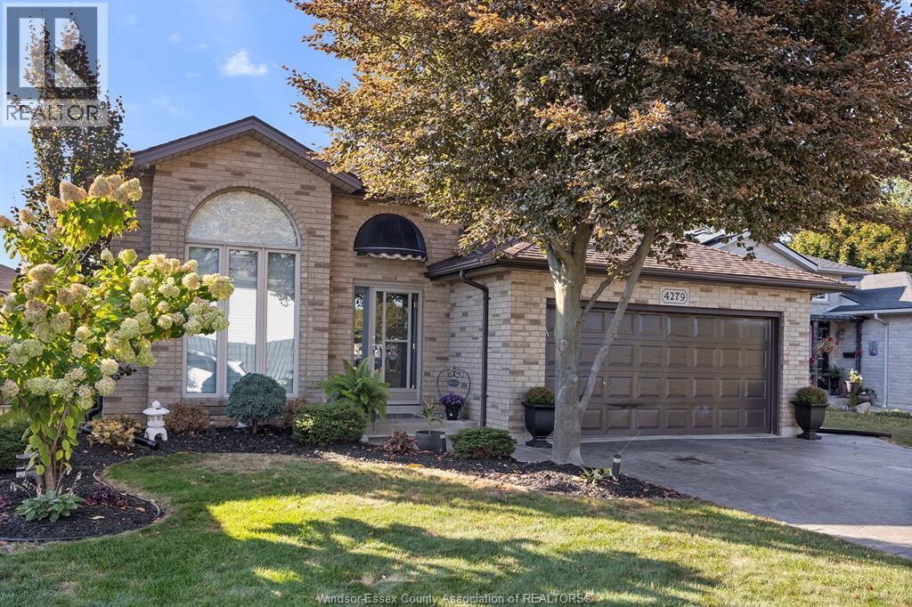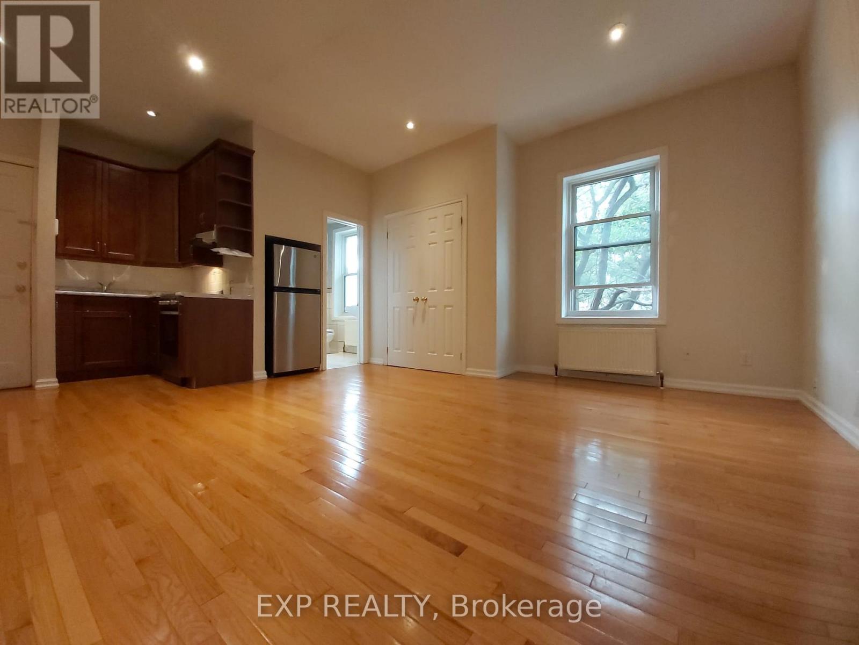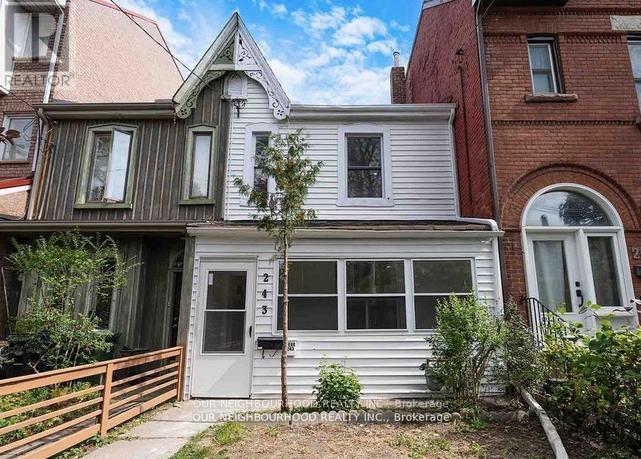19196 Douglas Road
Cedar Springs, Ontario
Welcome to 19196 Douglas Road — a beautiful 2-storey colonial-style home nestled in the peaceful and sought-after Sleepy Hollow community, just minutes from Lake Erie and downtown Blenheim. This lovingly maintained property sits on a lush, tree-lined 1-acre lot and offers 4 spacious bedrooms, 2.5 bathrooms including a private ensuite with laundry, and a bright 4-season sunroom overlooking a backyard filled with nature. The updated kitchen features granite countertops, a large island, and flows seamlessly into the cozy living room with a wood-burning fireplace. Enjoy a formal dining area, oversized front family room, and a convenient 2-piece bathroom just off the attached double garage. The partially finished basement offers flex space perfect for a rec room, home gym, or studio. With geothermal heating, mature landscaping, and charming curb appeal, this property blends rural tranquility with comfort and style. A rare gem in one of Blenheim’s best pockets! (id:50886)
Gagner & Associates Excel Realty Services Inc. (Blenheim)
3206 - 4015 The Exchange
Mississauga, Ontario
** The Den W/ A Sliding Door & Closet Can Be Used for 2nd Bedroom ** Welcome to this stunning & brand new condo perfectly situated in the vibrant downtown core of Mississauga. Located just steps from Square One Shopping Mall, Celebration Square, Kariya Park, and countless restaurants and amenities, this unit offers the ultimate urban lifestyle. Featuring a bright and spacious open-concept layout, the modern kitchen blends seamlessly with the dining area and living room, creating an ideal space for entertaining. Laminate Floor Throughout. The living area boasts a large window that fills the home with natural light. The generously sized bedroom includes a large closet and expansive window, providing both comfort and functionality. Enjoy being at the center of it all walking distance to parks, public transit, the library, and cultural attractions. (id:50886)
Highland Realty
405 - 1808 St.clair Avenue W
Toronto, Ontario
This cozy 2-bedroom 2-bathroom corner suite at Reunion Crossing Condos has an open concept kitchen + living room with natural light. The suite is maximally quiet and private. Its Large 90 Sq Ft balcony is fully enclosed & not overlooked from any side. The windows from floor to ceiling face the north and reveal a pleasant view which will not be disturbed in the future. The kitchen has enough storage cabinets for people who cook. All fixtures and fittings are from the upgraded line. Stainless steel makes the appliances easy to clean and last longer. The quartz countertops are more durable than standard ones. The subway tile backsplash will last and be easy to clean. The island counter with a breakfast bar is multifunctional. The master bedroom has a closet with shelves, hanging rails, and a mirror. The second bedroom can serve many purposes with its closet and wall that allows light in. The suite has a stacked washer + dryer and 1 storage locker on the parking level. The building has a bicycle storage room, an urban room for many purposes, a parcel room, a games area in the lobby, a modern gym, a party room, a ground-floor patio with a BBQ, a pet station, and a rooftop terrace with a BBQ and space for gardening. All this is a fantastic deal with Internet from Rogers included in the maintenance fees. The 512 St Clair streetcar stops outside the building. TTC buses connect the building to Subway Line 2, Bloor GO station Eglinton LRT in about 10 minutes. The Stockyards neighborhood offers cafés, restaurants, banks, shopping streets, a public library & parks. This totally private suite at Reunion Crossing Condos will be a great asset to anyone who buys it. Amenities: Modern fitness centre, Party room with kitchen/lounge, Games area, Ground-floor outdoor patio with BBQ, Rooftop terrace with BBQ + community gardening space, splash pad, bicycle storage room, Parcel delivery room, Urban multi-purpose room, Pet wash station, Secure storage lockers, Rogers high-speed interne (id:50886)
RE/MAX Gold Realty Inc.
30 Orca Drive
Markham, Ontario
Absolutely Stunning Newly Renovated Townhouse! 1880 S.F. w/2 Balconies, New Flooring, New Painted, New couter tops, 9 Ft Ceiling, High Walk Score with Few Mins Walk To Mount Joy Go Station, Restaurants And Shopping Retails. Steps To Top Ranking Schools (Bur Oak Secondary School & Wismer Public School), Supermarkets, Restaurants & Stores. Tenant Pays All Utilities: Gas, Hydro & Water. Photos all taken before current tenant move in (id:50886)
Royal LePage Real Estate Services Success Team
1107 - 38 Honeycrisp Crescent
Vaughan, Ontario
South Facing Brand New Mobilio By Menkes East Tower 1+1 Bedrooms And 1 Bathroom. The Open Concept Living Area Features A Modern Kitchen With Stainless Steel Appliances, Quartz Countertops, And Engineered Hardwood Floors. Built In Fridge/Dishwasher, Microwave, Cook Top Stove, Front Loading W/D, Existing Lights, Window Cover. Huge Balcony Facing South.Just Steps Away From The Subway, Viva, Yrt, And Go Transit. 7 Minutes Reach York University.The Building Is Also Close To Fitness Centers, Retail Shops, Ymca, Costco, Cineplex, Ikea, Dave And Buster's, Eateries And Clubs, Vaughan Mills Mall, Parks, Highway 7/400/407, Banks, And Other Shopping Options. (id:50886)
Mehome Realty (Ontario) Inc.
42a Squires Avenue
Toronto, Ontario
Newly renovated and move-in ready, this bright 1-bedroom apartment is located above a store in East York and features a private entrance, an open-concept living area, a brand-new kitchen with ample cabinet space, a new 4pc bathroom, a spacious primary bedroom w/ large window. Conveniently situated in a quiet neighbourhood just steps from a TTC stop, laundromat, shops, and schools. Rent is $1,650/month plus electricity, and includes 1-car garage parking. No dishwasher, no ensuite laundry, and no smoking. (id:50886)
Royal LePage Estate Realty
4279 Marlo Crescent
Windsor, Ontario
Situated on a quiet South Windsor crescent, this raised ranch delivers approx 2600 sq ft (total space) thoughtfully designed living space. Featuring 3+1 bdrms, 2 full baths & 2-car garage, the home has seen numerous updates: gourmet kitchen (2023) w/new appliances and quartz counters, refreshed baths (2023), updated flooring (2023), plus patio & landscaping (2022). Main floor boasts hardwood, laminate & ceramic finishes, while lower level offers cozy fam rm w/gas FP. The fenced yard is ideal for kids & pets, complete w/sprinklers, large entertaining patio & shed. Mechanical upgrades incl c/air (2021), furnace (2012), roof (2008). Close to schools, park, shopping & quick 401 access. Flexible possession makes this move-in ready property an easy choice for today’s families. (id:50886)
Manor Windsor Realty Ltd.
3105 - 3 Gloucester Street
Toronto, Ontario
High-Floor Studio With Panoramic Skyline Views In Prime Downtown Location - This Exceptionally Well-Maintained Studio Features Floor-To-Ceiling Windows, Abundant Natural Light, And A Spacious Balcony Overlooking Unobstructed City Views. The Smart, Open-Concept Layout Offers A Modern Kitchen With Integrated Appliances And Stone Countertops, A Versatile Living/Sleeping Area With Room For A Dedicated Workspace, Generous Closet Storage, And A Contemporary Bathroom With A Marble Vanity. Located In A Newer, Professionally Managed Building Just Steps To Transit, Restaurants, Shops, TMU, U Of T, And Daily Conveniences. Ideal For Urban Living With Premium Amenities And Unmatched Convenience. (id:50886)
Benchmark Signature Realty Inc.
812 - 25 Sunrise Avenue
Toronto, Ontario
Premium location Large 3 Bedroom, 2 Washroom Apartment, Great Location, Close to Highway, Place of Worship, Grocery, Shopping,Parks & Public Transit.One Parking, One Locker, Internet, Washer/Dryer, Heat, Hydro and water is included in the Rent (id:50886)
King Realty Inc.
Unit #1 - 195 Carlton Street
Toronto, Ontario
ALL Utilities Included! Welcome Home To Your Cute & Cozy 2nd Floor Studio/Bachelor In The Heart Of Cabbagetown! Hardwood Flooring Throughout, Spacious Living Room With Pot Lights & Large Window For Plenty Of Sunlight. Steps To TTC, Metropolitan Toronto University, Restaurants, Banks, Bars, Cafes, And So Much More. This Is A Must See! (id:50886)
Exp Realty
243 Lippincott Street
Toronto, Ontario
This unique and high-performing duplex, generating approx $10,900 per month in rental income, offers both current cash flow and future development potential. The property features a 3-bedroom laneway house (separately metered) and a 4-bedroom main house with an additional 2 bedrooms in the basement, providing ample space for tenants. Exciting development potential awaits! The city has expressed support for converting the property into 4 legal units fronting on Lippincott St. and 1 legal unit on Croft St., offering a rare opportunity to maximize the property value. Located in a prime downtown Toronto location, this property is a short walk to the University of Toronto, Toronto General Hospital, shopping, community centers, and more. This is an exceptional opportunity for investors looking to expand their portfolio in one of Toronto's most sought-after neighborhoods. (id:50886)
Royal LePage Our Neighbourhood Realty
45 Raftus Square
Ottawa, Ontario
A Detached house for the price of a Townhouse! Welcome to this charming three-bedroom, 2 bathroom home nestled in the desirable Pheasant Run community in Barrhaven. This well-appointed residence offers comfortable living spaces perfect for families seeking both convenience and community connection. This lovely property offers a bright and functional layout, featuring spacious living and dining areas ideal for family living and entertaining. You enter to a spacious foyer leading you to a bright living room & dining room. Bright renovated kitchen with plenty of storage space. The second level features a spacious primary bedroom alongside two additional bedrooms that provide flexibility for growing families, home offices, or guest accommodations. The main floor powder room adds practical convenience for daily living and entertaining. The fully finished basement extends your living space, offering endless possibilities as a recreation room, home theater. Enjoy a large fenced backyard, perfect for children, and outdoor gatherings. Location enthusiasts will appreciate the prime positioning within walking distance of beautiful Pheasant Run Park, where families can enjoy outdoor activities, playground facilities, and green space. The proximity to John McCrae Secondary School makes morning routines effortless for families with teenagers. Commuters benefit from convenient access to public transportation, with Fallowfield Station providing reliable transit connections throughout Ottawa . This home represents an outstanding opportunity in today's market, combining practical living spaces, desirable amenities, and an unbeatable location. The combination of indoor comfort and outdoor recreation options creates the perfect environment for creating lasting family memories while maintaining easy access to all conveniences. Minutes from the 416 HWY, Costco, Amazon and many other amenities. ***ROOF 2019, A/C & FURNACE 2020, OWNED HWT 2020, GARAGE DOOR 2024*** (id:50886)
Royal LePage Integrity Realty

