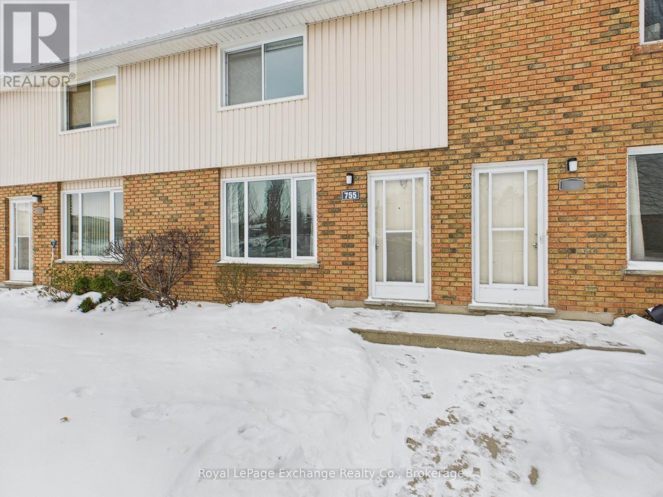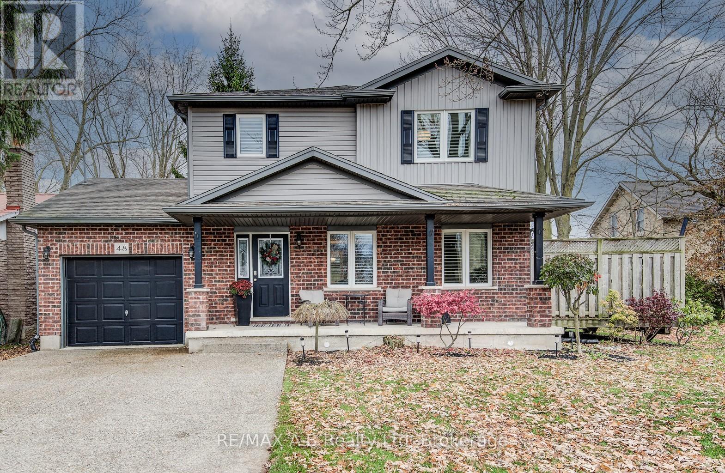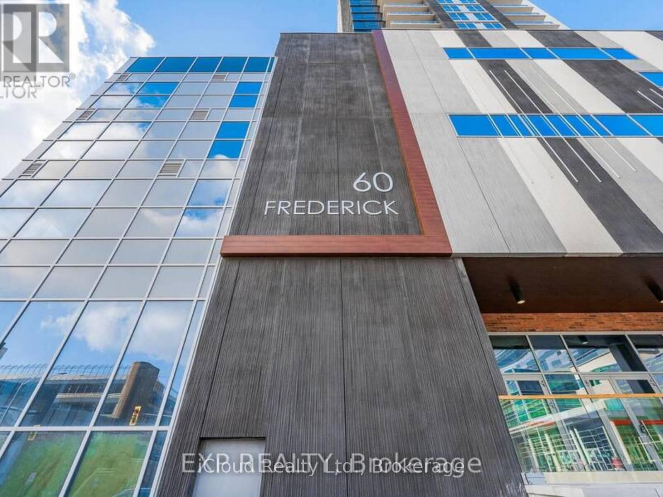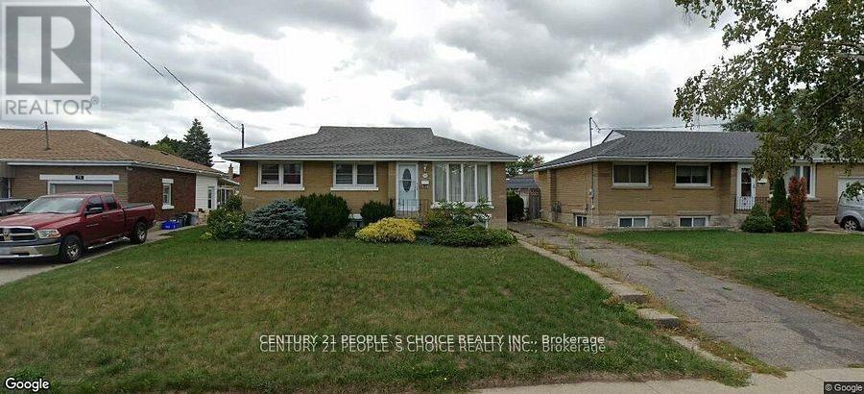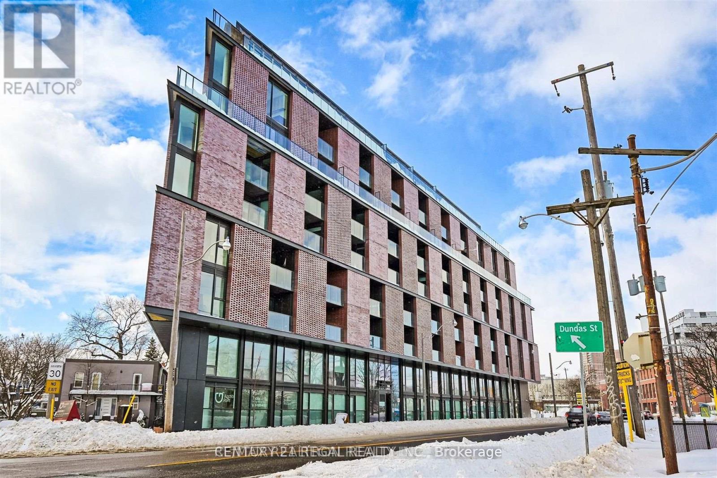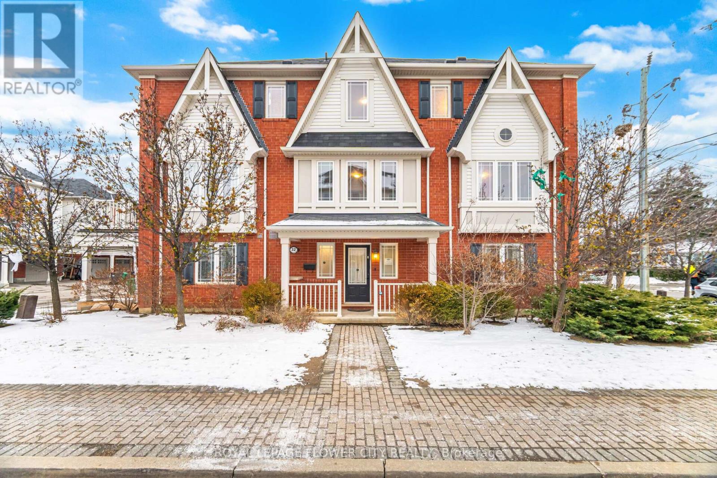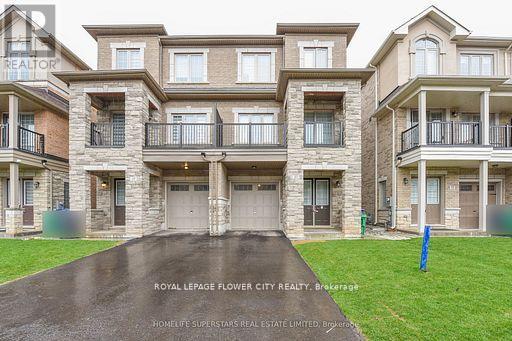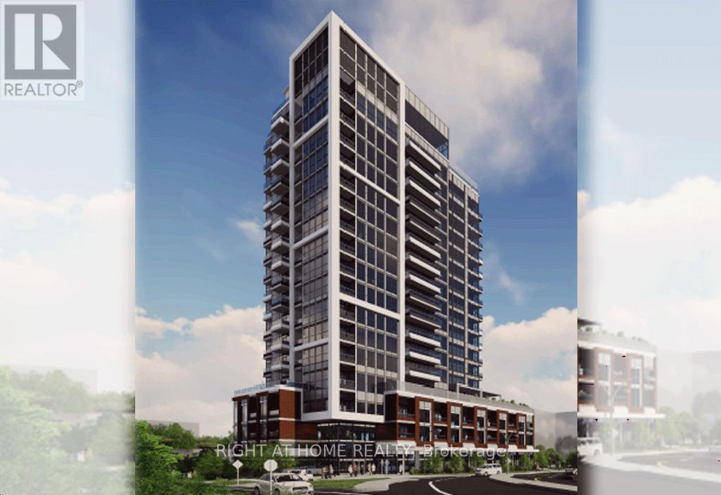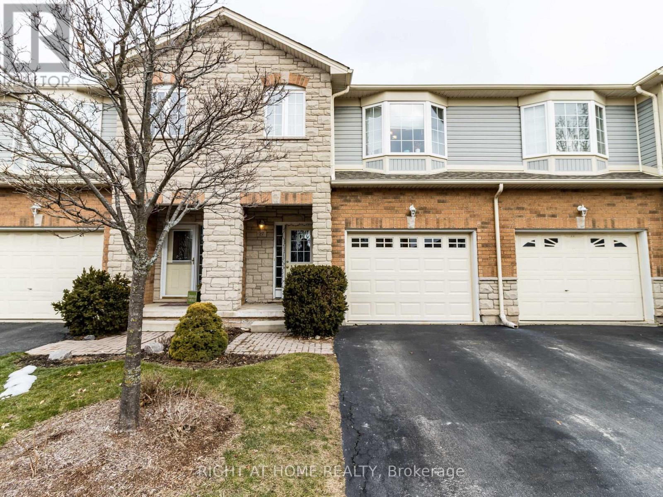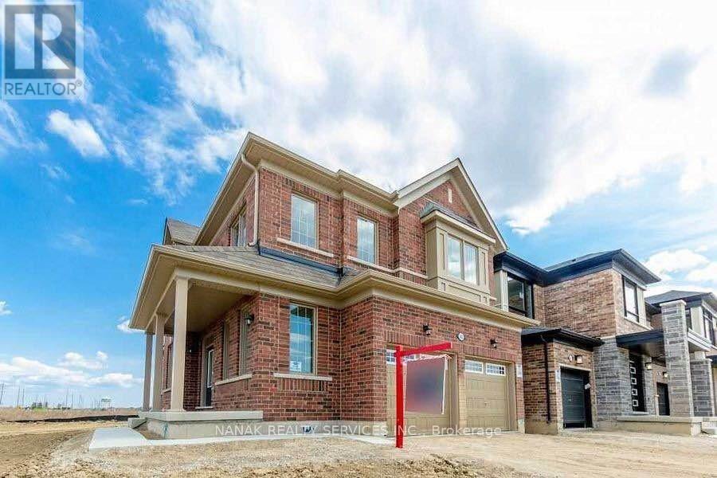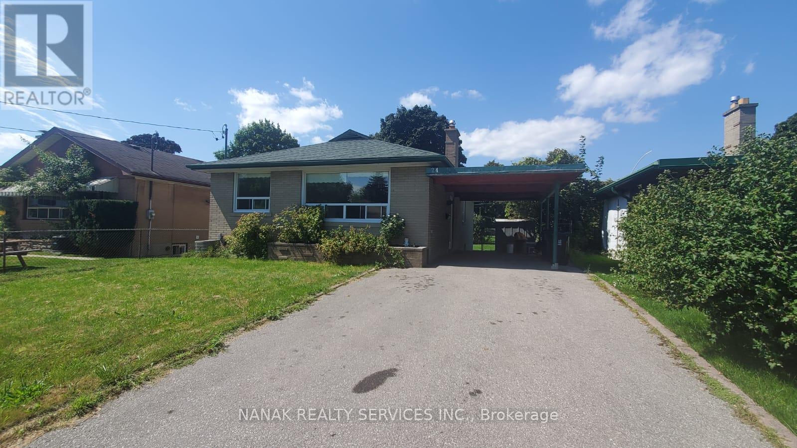755 Walsh Street
Kincardine, Ontario
Welcome to Kincardine's Hillside Park Condominiums - a centrally located complex just steps from shopping, schools and a nearby park. This bright and inviting 2-bedroom, 2-bathroom unit offers a functional layout designed for comfortable, low-maintenance living. The main level features a practical floor plan with a dedicated dining area, a cozy living space, and a convenient half bath. Upstairs, you'll find two well-sized bedrooms and a full bathroom, offering privacy and comfort. Consider this as an excellent option for a buyer to move into for personal use or perhaps an investment property. (id:50886)
Royal LePage Exchange Realty Co.
48 Wellington Street
East Zorra-Tavistock, Ontario
Welcome to 48 Wellington Street Tavistock located in a quiet neighbourhood and is with in a few minute walk to the local public school, park and arena and shopping. If you are looking for a 3 bedroom home on a low maintenance yard this might be just what you have been looking for. This lovely well kept 3 bedroom two storey home offers a nice size living room with sliders to a side yard deck, a spacious eat in kitchen, and a 2 piece bath on the main floor. The 2nd level offers 3 good size bedrooms, and a 4 pc bath, and for additional living space the basement offers a finished family room, 2 pc bath, laundry room and a large cold-room. Also a great feature to this home is the double Exposed Aggregate double driveway. Get out of the city and enjoy small town living, this home is within commuting distance to the Kitchener Waterloo area, Stratford, Woodstock and London. Whether you are a first time home buyer or a family looking for a 3 bedroom home, this is one home you do not want to miss viewing, call today. (id:50886)
RE/MAX A-B Realty Ltd
1302 - 60 Frederick Street
Kitchener, Ontario
This Bright and Chic "D T K Condo" Offers A gorgeous And Functional Open-Concept 2 Bedroom and 2 Bathroom Layout. There is 790 Sf Including a Great Balcony. The Kitchen is equipped With Modern Stainless Steel Appliances And Overlooks The Living Room. The Primary Bedroom Boasts a 3 PC Ensuite Bathroom and Large Windows. The Second Bedroom Overlooks The Balcony and Has Terrific Views. Convenient Light Rail Transit and bus routes Nearby offer easy access to Wilfred Laurier, University Of Waterloo, Conestoga College's Downtown Campus and Google Office. The Suite Includes One Parking & One Locker. The Building Offers Ev Charging, Modern Smart Tech Package, Rooftop Terrace, Fitness Center, 24-hour concierge, party room and More. Maintenance Fees include Water, Heat and Internet. See Virtual Video Tour For a Preview. Was rented for $2250/month. (id:50886)
Ipro Realty Ltd.
Icloud Realty Ltd.
77 Dudhope Avenue
Cambridge, Ontario
Attention first-time buyers, empty nesters and investors. Discover this charming 3+1 Bedroom Full-Brick Detached home ideally located on a quiet street. This home features a separate side entrance leading to a fully finished basement with an additional bedroom, and full bathroom. The extended driveway with ****No Sidewalk**** accommodates parking for at least three vehicles to four car parking. The basement has a side entrance. **EXTRAS** The property is currently rented (id:50886)
Century 21 People's Choice Realty Inc.
309 - 2625 Dundas Street W
Toronto, Ontario
Be the first to rent this brand new unit in The Junctions newest luxury condo building. Bright and spacious 1 + Den with a highly functional layout and generous living area. Features an open-concept design, high-end built-in kitchen appliances, and a luxurious, hotel-inspired bathroom. Enjoy a large walkout balcony equipped with gas and water hookups-perfect for BBQs and outdoor living. Located in one of Toronto's most sought-after neighbourhoods, surrounded by top restaurants, boutique shops, and local breweries. A short walk to High Park, Bloor GO/UP Express (only 8 minutes to Union Station), and TTC at Dundas West Station. Convenience and lifestyle all in one. (id:50886)
Century 21 Regal Realty Inc.
32 - 50 Hillcrest Avenue
Brampton, Ontario
""Wow' "End Unit" Executive Leisure Living Lifestyle Mattamy Built Town-Residence! Functional Floor Plan Layout Ideal For Entertaining! Located In High Desirable Demand Area, Walk To Downtown, Minutes From Shopping, Go Station, Hwy's & New Hospital. A Gourmet Open- Concept Eat- In Kitchen Featuring Granite Counter Tops, Stainless Steel Appliances, Breakfast Bar And Walk- Out To Balcony. Large Family Room With Corner Fireplace, Gleaming Hardwood Floors, Pot Lights, Oak Staircase, Granite Vanities In The Bathrooms,, Spacious Master Bedroom. EXTRAS - With A Luxury 3- Pc En Suite Bath And Walk In Closet. Garage Entrance To House, Main Floor Laundry, Central Air And Low Maintenance Fees! Walking Distance To Schools, Parks, Shopping And Transit. Existing Stainless Steel Appliances... (id:50886)
Royal LePage Flower City Realty
Upper - 37 Hashmi Place
Brampton, Ontario
Location! Location! Location! Absolutely Gorgeous! prestigious Credit Valley area! Upgraded! beautiful open Concept Living dining with the Double Door Entry! Laminate floor Throughout the House, No Carpet in the House ! Upgraded Extended Cabinets in the kitchen! freshly Painted. Excellent Layout. 4 bedrooms with Closet 3 Full washrooms With separate Laundry With the Appliances, 10++! great Layout!! Upgraded Light Features and much more. Just steps down to route buses. Shopping Mall, banks, No-Frills, New Chalo Freshco, Shopping Plaza, Just minutes to Sheridan college, and Much More.. (id:50886)
Royal LePage Flower City Realty
Main - 65 Fairfield Avenue
Toronto, Ontario
Vacant move in ready professionally-managed main floor suite in a semi-detached house conveniently located between Humber College and Long Branch Go station! Enter the suite via a private direct door facing the street, across from the assigned outdoor parking space included. The suite spans the entirety of the ground level with the primary and secondary bedroom in the east half facing north and south respectively, kitchen overlooking the yard to the south, and the living room/dining room overlooking the front yard. Features and finishes include: central water radiant heating, front pad parking space, laminate flooring, shared back yard, in-suite laundry, 4pc bathroom with full sized tub, all light fixtures, all window coverings. || Appliances included: fridge, electric stove, washer, dryer. || Utilities: all included. (id:50886)
Landlord Realty Inc.
906 - 2088 James Street
Burlington, Ontario
*** DECEMBER FREE / NEXT MONTH - $2,900 *** Luxury boutique living with a waterfront view - This large brand new 2 bedroom/ 2 bath condo is just minutes walk to Lake Ontario, surrounded by lush greenery and in charming downtown Burlington. This 828 Square Foot condo features Large Floor-to-Ceiling Windows, brand new stainless steel appliances, modern and sleek light toned cabinets and flooring. Two full-sized bathrooms with modern cabinets and design. Enjoy the privacy of your very own spacious balcony with breathtaking views of the lakefront. Building amenities include executive concierge service, lobby lounge, automated parcel storage, air sanitizers, smart home hub, fitness Centre with interactive fitness studio, social lounge with kitchen, private dining room, co-working space, pet spa, rooftop terrace with outdoor BBQ area and community garden. Downtown Burlington is vibrant and the perfect blend of small-town charm with urban convenience. Explore unique boutique shops and enjoy independent eateries and cafes alongside big box brands and exciting dining, shopping, and entertainment options all located nearby. Area schools are some of the best Burlington has to offer. Convenient access to major thoroughfares and transit options located nearby, Burlington Transit services, Burlington GO station, access the Lakeshore West GO Train and arrive at Union Station in downtown Toronto in approximately an hour. Highways 403, 407, and the QEW are situated minutes away. (id:50886)
Right At Home Realty
27 - 2229 Walker's Line
Burlington, Ontario
Executive condo townhome is perfectly situated in the highly sought-after Millcroft community, offering serene views and privacy as it backs onto the tranquil Shore Acres Creek And Beautiful Greenspace. Fully Finished Walkout Basement To a quiet backyard with No Neighbours Across. Open Concept Living And Dining Rooms Combination With Gas Fireplace. 9' Ceilings, Modern Kitchen With Maple Cabinets & Breakfast Bar. Large Master Retreat W Ensuite & Walk In Closet. Upper Laundry With Two More Bedrooms & Full Bathroom. Ample Storage. (id:50886)
Right At Home Realty
583 Queen Mary Drive
Brampton, Ontario
Fully detached home with Double Car Garage, 4-bedrooms, 3 Full bathrooms upstairs & 3 Car Parkings. Corner Home on (Mayfield & Queenmary), No House At The Back, Very Bright, Open Concept Layout, Lots Of Natural Light Ideal for families seeking comfort, space, and functionality. Modern Kitchen with Granite Countertops, Centre island, features stainless steel appliances and abundant cabinetry perfect for cooking and entertaining. Upstairs four spacious bedrooms, 3 full bathrooms and Laundry. Conveniently located just minutes from 410 highway, top-rated schools, parks, this home delivers both lifestyle and location in The High Demand Brampton Northwest Area. (id:50886)
Nanak Realty Services Inc.
24 Alhart Drive
Toronto, Ontario
Detached Bungalow 3 Bedroom, Full Bath, with 2 Parking available for rent Immediately. Ideal and Perfect location for students or working professionals. . Spacious layout featuring hardwood flooring, pot lights, full kitchen, dining, and living room. 3 pc bathroom. No house behind, tons of privacy in the backyard. Groceries, bus stops, restaurants, parks, trails and much more are just a short walk away. ,Main Floor of House only. Basement rented separately. (id:50886)
Nanak Realty Services Inc.

