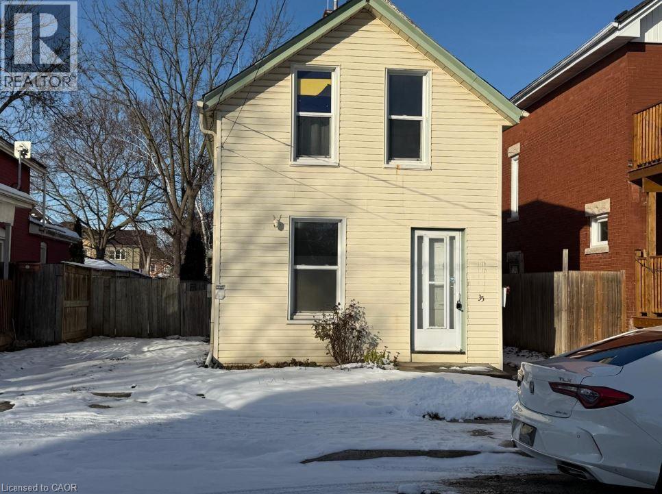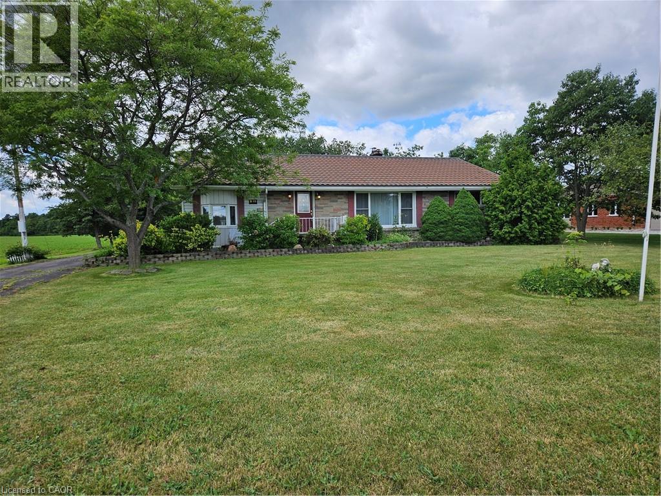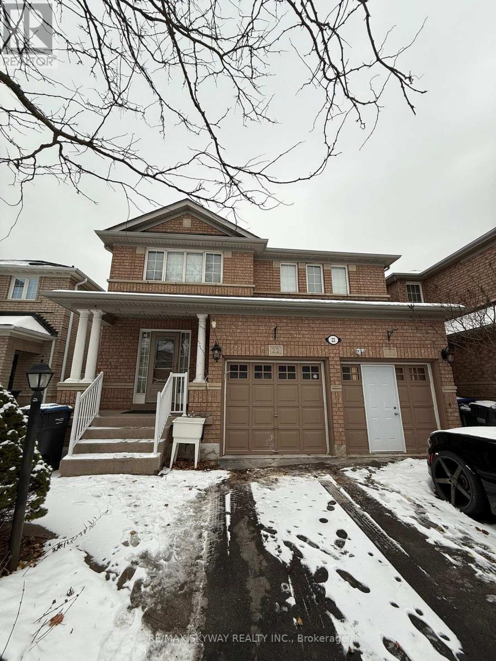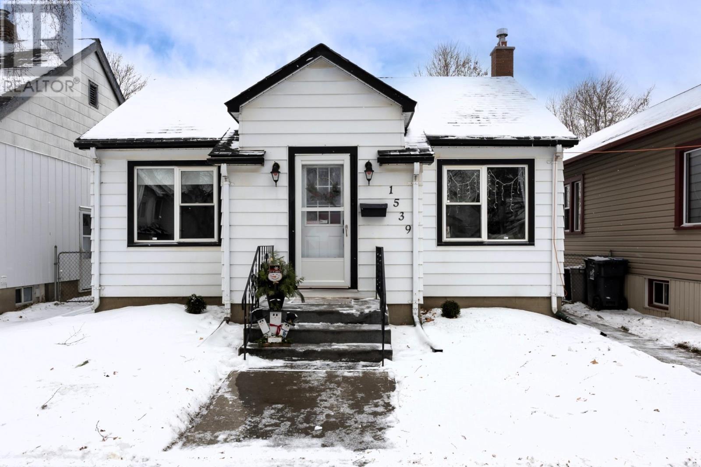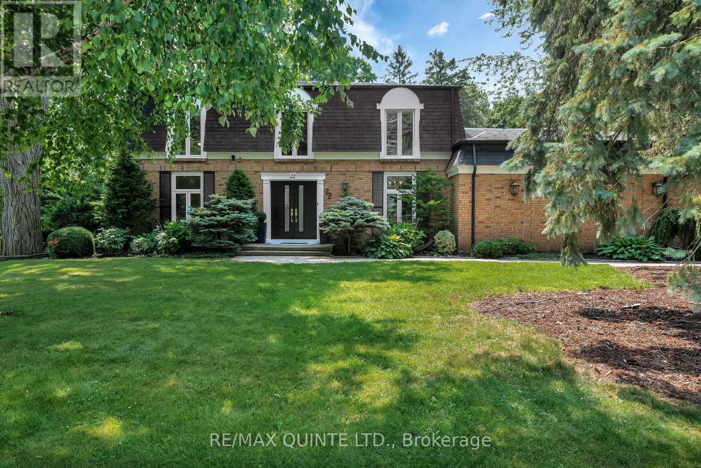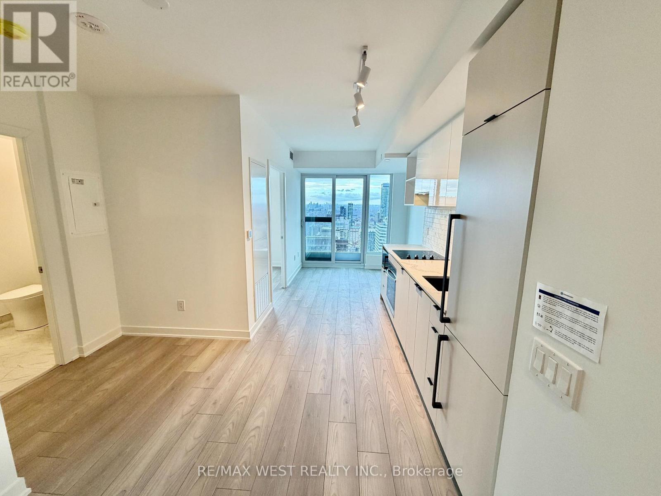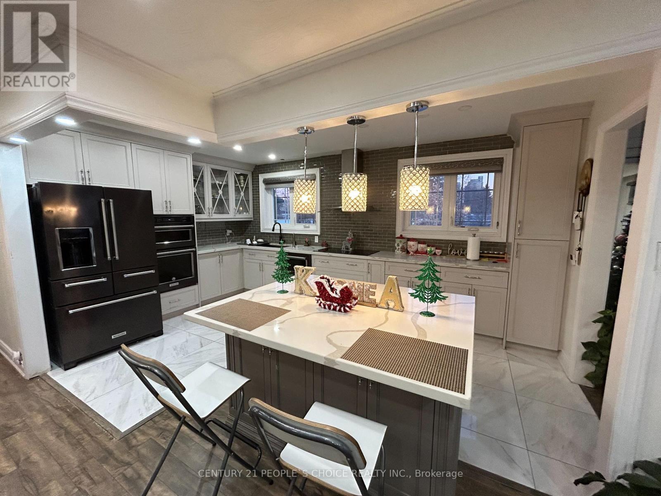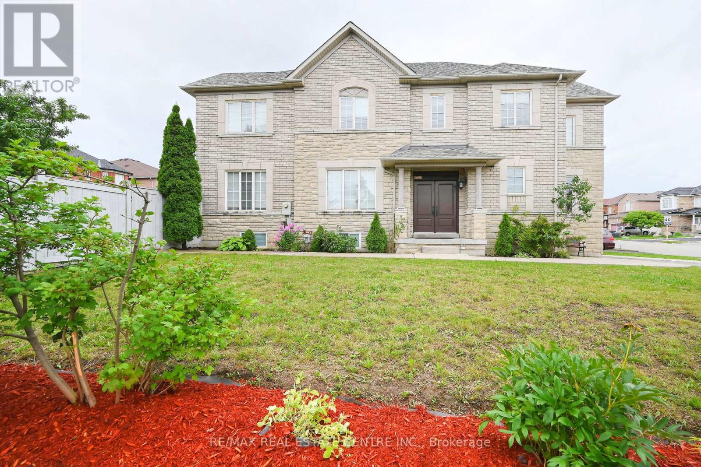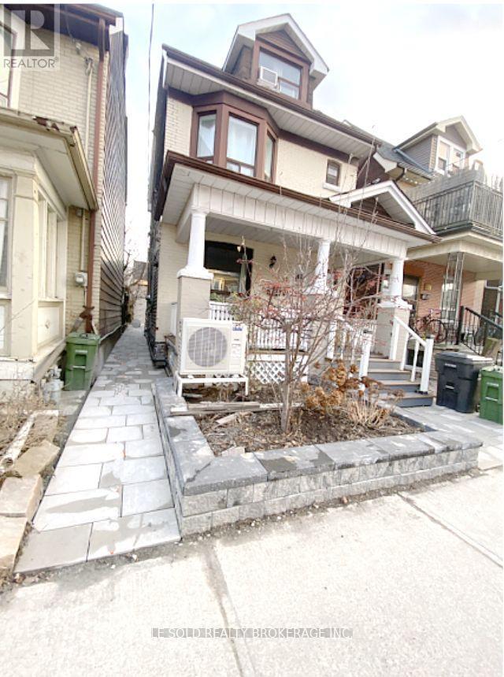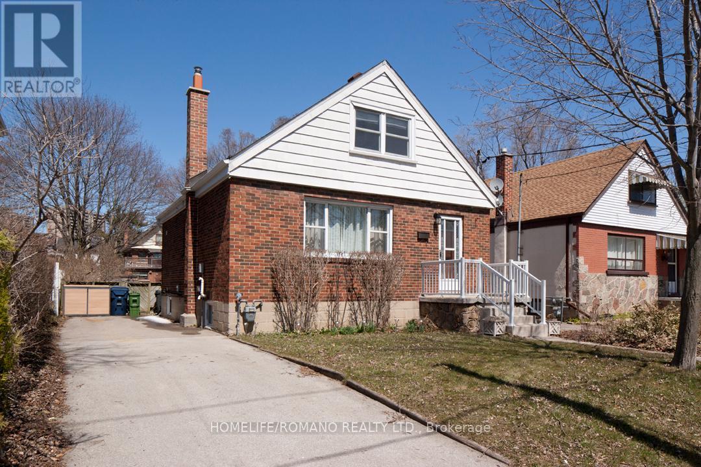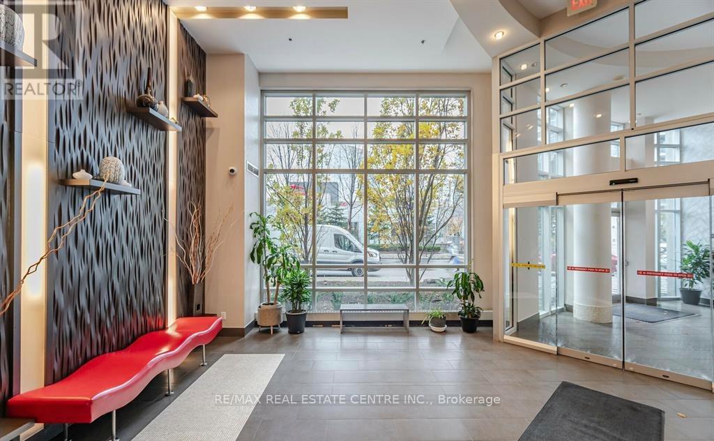35 Park Avenue
Brantford, Ontario
This home offers 2 well-sized bedrooms on the upper floor. The main floor has a bright spacious living room & dining room, 3-pc bath. Close to parks, schools, recreation, amenities, city transit route… (id:50886)
RE/MAX Escarpment Realty Inc.
65 Erie Avenue N Unit# Main House
Fisherville, Ontario
Discover your new home in the family-friendly Hamlet of Fisherville, situated in the heart of Haldimand County. This huge 1752 sqft bungalow offers a secluded treed lot with 100 feet of frontage, providing both privacy and tranquility. Eat-in kitchen with center island, ample cupboard, and counter space, Sunken family room with custom cabinets and natural gas fireplace, Large living room/dining room with plenty of sunshine. Four-piece bathroom with jacuzzi. Walking distance to the community center, elementary school. Just a 40-minute drive to Hamilton Mountain. Utilities excluded. (id:50886)
1st Sunshine Realty Inc.
Bsmt - 22 Waterdale Road
Brampton, Ontario
Brand New Legal Basement Apartment with extensive windows for natural Sunlight. Two Bedroom With Washroom and Kitchen. This basement comes with Soundproof ceiling which is hard to find. Located in the highly sought after Area. Walk-in to the Basement through front separate entrance created in the Garage. Steps from the bus stops. Competetive price of $1650 plus 30% utilities & Internet separate (id:50886)
RE/MAX Skyway Realty Inc.
1539 Rankin St
Thunder Bay, Ontario
Everything you need and want in a starter. 2+2 bedrooms, 2 full bathroom Bungalow in a convenient south side location close to Vickers Park. This cute home has updates everywhere that matters - Kitchen, roof, doors, windows, paint, furnace and lighting. The back yard offers a new shed, fire pit area and full fence to let the dog out. (id:50886)
Royal LePage Lannon Realty
F - 66 Tipperary Private
Ottawa, Ontario
Welcome to this beautifully appointed 2-bedroom, 2-bathroom condo that perfectly blends style, comfort, and modern upgrades. The open-concept layout showcases gleaming hardwood floors in the living and dining areas and brand new flooring in both bedrooms, creating a fresh and inviting atmosphere throughout.The kitchen is a true highlight - a chef's delight featuring granite countertops, abundant cabinetry, and brand new stainless steel refrigerator and stove. A convenient island, pantry, and undermount sink make this space as functional as it is elegant. Enjoy abundant natural light streaming through the living areas, enhanced by pot lighting, and step through the dining area to a spacious balcony overlooking a tranquil wooded setting - the perfect spot to relax and unwind. The primary bedroom offers a private retreat with a walk-in closet, 3-piece ensuite, and ceiling fan for added comfort. The second bedroom is equally generous in size, complemented by a full 4-piece bathroom with granite countertops and undermount sink. Additional conveniences include in-suite laundry, washer (2025) and dryer (2025), and ample visitor parking. Parking space C3 is ideally located right out front. Situated close to shopping, recreation, public transit, and every essential amenity, this home offers the perfect balance of luxury and lifestyle. Some room have been digitally staged to show use of space. 24-hour irrevocable on offers. (id:50886)
One Percent Realty Ltd.
22 Forest Hill Crescent
Belleville, Ontario
A rare opportunity to own one of Belleville's most impressive executive properties. Situated on approximately half an acre on a triple lot in the East end, this stunning two-storey home offers over 3,700 sq. ft. of living space, plus a two-car garage, a separate pool house with its own two-piece bathroom, and a backyard oasis unlike anything else in the city. The main floor has been thoughtfully updated while maintaining its timeless character. At the heart of the home is a stylish kitchen with granite countertops, a large centre island with bar seating, stainless steel appliances, ample storage, and views of the pool and patio. The oversized dining room easily accommodates large gatherings, while the formal living room and the stylish lounge, featuring a wood-burning fireplace and wet bar, provide versatile, luxurious, and cozy entertaining areas. Off the lounge, a showstopping 4-season solarium with floor-to-ceiling glass creates a perfect transition between indoors and out. The main level also features a bright dedicated office, a large foyer, a dedicated laundry closet, a powder room, and direct access to the oversized two-car garage. Upstairs, the massive primary suite spans over 400 sq. ft. and includes a walk-in closet, two additional closets, and a six-piece ensuite bathroom. Two more generous bedrooms and an updated five-piece main bath complete the upper level. The lower level offers over 700 sq. ft. of open rec room space, a modern three-piece bathroom, and a huge unfinished storage area. Outside, enjoy mature trees, a disc golf basket to practice your throw, a beautiful pool, a hot tub, landscaped gardens, a natural gas BBQ hookup, and an interlock patio. There is also a separate gazebo with a large dining table, accommodating more guests and offering family-style outdoor dining. This home was made for entertaining. A truly exceptional property close to schools and amenities. You won't find anything else like it. (id:50886)
RE/MAX Quinte Ltd.
5301 - 252 Church Street
Toronto, Ontario
Welcome to 252 Church St #5301, a brand-new luxury 1-bedroom suite by CentreCourt on an ultra-high floor with breathtaking, unobstructed views of Yonge-Dundas Square, the city skyline, and the CN Tower. This modern unit features an open-concept layout with quartz countertops, stainless steel appliances, and floor-to-ceiling windows. Enjoy world-class amenities including a fitness centre, yoga studio, games and entertainment room, outdoor lounge and dining areas, party room, co-working spaces, and a rooftop terrace with BBQs. Located steps to the TTC Yonge/Dundas subway, TMU, Eaton Centre, St. Michael's Hospital, the Financial District, and endless shops, restaurants, and transit options. **FREE Bell Internet included with the lease.** (id:50886)
RE/MAX West Realty Inc.
Upper - 2 Ironwood Road
Toronto, Ontario
PRIME LOCATION!!!Beautiful and Tastefully Renovated, One of the Highest Upgraded in Humbermede Community, Featuring Spacious 3 Bed, 1 Bath and Open Concept Living Area Walk out to Lavish Balcony, Large Highly upgraded Kitchen With Island and All Built in S/S Kitchen/Aide Appliances, Concrete Wraparound in Including the Back yard for Family Entertainment in Summer, Extra Wide D/D Entry with Extended Porch, Wide Drive way (id:50886)
Century 21 People's Choice Realty Inc.
514 Navigator Drive
Mississauga, Ontario
Rent This Spectacular Greenpark Home In Meadowvale Village. Entire Home For Rent. Large Spacious Layout. Open Concept Living/Dining Main Floor. No Carpet On Main Floor Or On the Second Floor. Large Fenced Backyard. Manicured Landscaping. 3 Large Bdrms. Family Rm Can Be Converted To 4th Bdrm. Finished Basement With Extra Bedroom And Another Full Bathroom. Beautiful Main Floor Laundry with Garage Access. Family Friendly Neighbourhood With Parks And Trails. Walking Distance To Excellent Schools. Close To 401, Shops, Transit, Parks. This Home Has It All!! (id:50886)
RE/MAX Real Estate Centre Inc.
Room 202 - 81 Hallam Street
Toronto, Ontario
Cozy 2nd floor one bedroom with a private 3 pcs bathroom for lease. Share washer & dryer and kitchen/dining with the other three roommates. Located in Dovercourt Village, steps to TTC bus stop, 7 mins bus to Loblaws Supermarket, 20 mins bus to U of T. Female only enviroment, No pets. (id:50886)
Le Sold Realty Brokerage Inc.
40 Lippincott Street W
Toronto, Ontario
Excellent opportunity to lease the entire home!!! Super Convenient location just steps to the high-speed Union Pearson Express (UP) station offering a quick 15 minute commute to downtown Toronto. Bright, spacious, and clean. This property features hardwood flooring and two bedrooms on the upper level plus an additional bedroom in the basement. The kitchen offers a walk-out to a large private deck overlooking a tranquil and fully private backyard. Situated on a very safe, quiet and family friendly street. The home also offers a private driveway accommodating up to three cars, convenient on-site laundry, and quick access to Highways 401 and 400. Short walk to the TTC and close to the upcoming Eglinton LRT. Close to schools, with a children's park at the end of the street, and just a short drive to gardens, parks, and golf courses. No smokers. No pets preferred. (id:50886)
Homelife/romano Realty Ltd.
1302 - 70 Absolute Avenue
Mississauga, Ontario
Experience the perfect blend of comfort, style, and convenience in this beautifully maintained 2-bedroom, 2-bath condo in the heart of Mississaugas City Centre. Featuring floor-to-ceiling windows an open-concept layout, this bright and spacious 813 sq. ft. suite (755 sq. ft. + 58 sq. ft. balcony) offers breathtaking views. The kitchen boasts granite countertops, modern appliances, and plenty of space for everyday living and entertaining. Enjoy your morning coffee or unwind in the evening on your private glass balcony. With access to exceptional amenities within the 30,000+ sq. ft. Absolute Club, including indoor and outdoor pools, a state-of-the-art fitness centre, running track, squash and basketball courts, yoga/pilates studio, games and media rooms, party rooms, guest suites, and 24-hour security. Located just steps from Square One, Celebration Square, Sheridan College, the Living Arts Centre, GO Transit, and major highways, this is urban living at its best walkable, vibrant, and connected. Additional features: 1 parking space & 1 locker, Heat, water, and is hydro included. (id:50886)
RE/MAX Real Estate Centre Inc.

