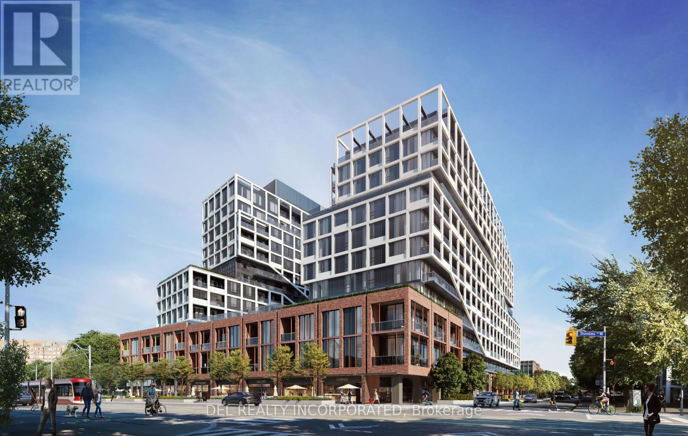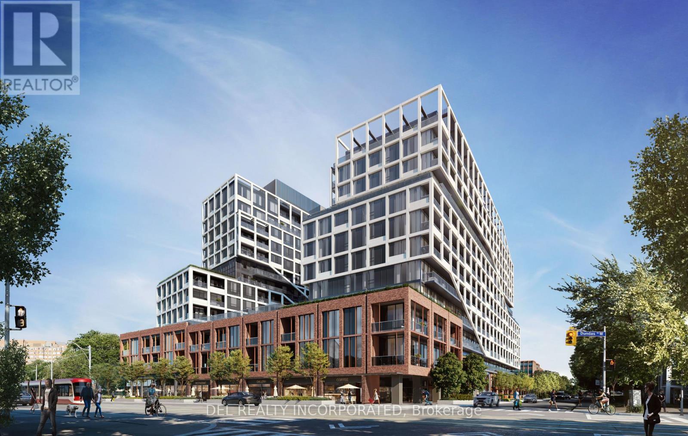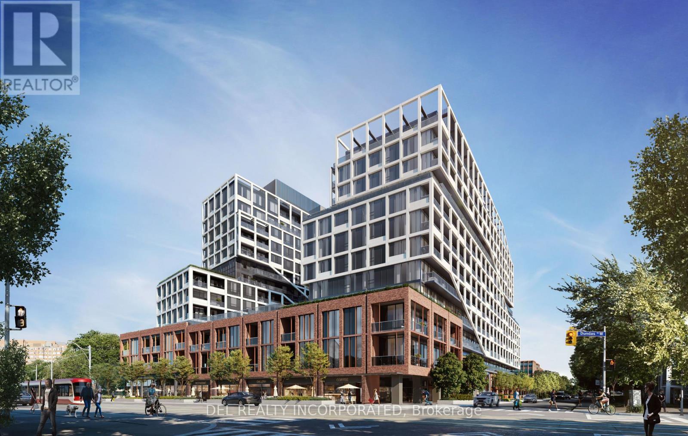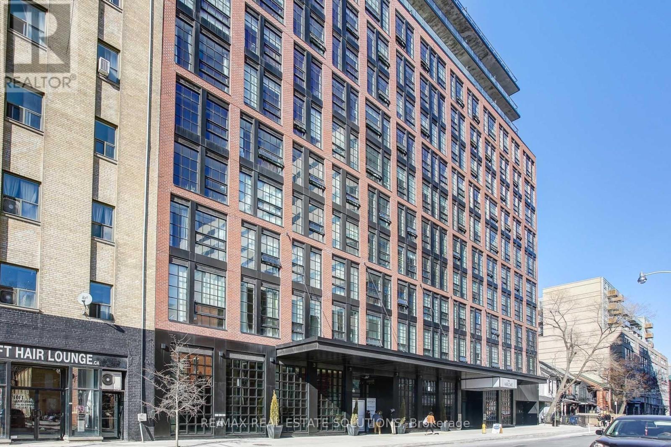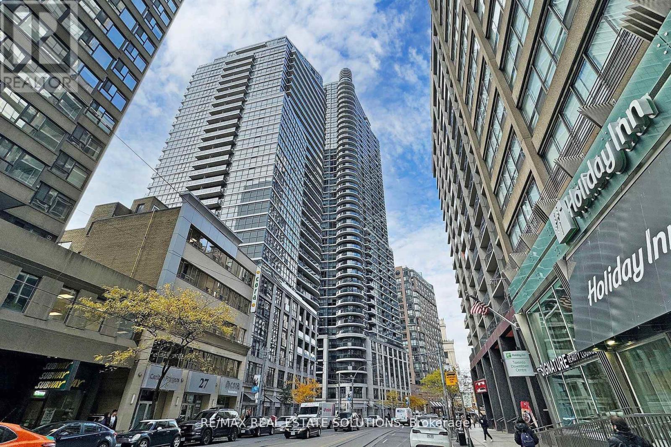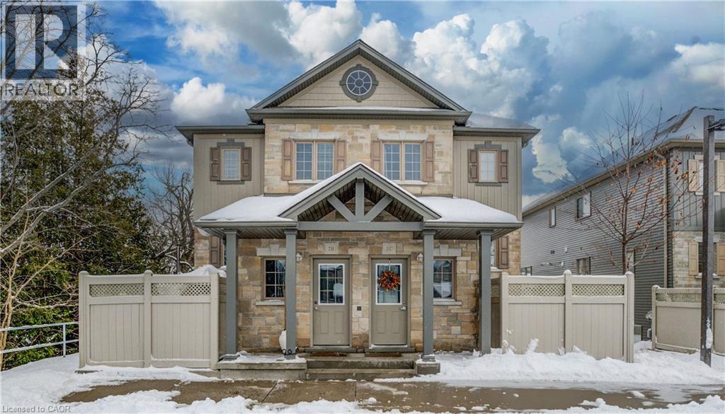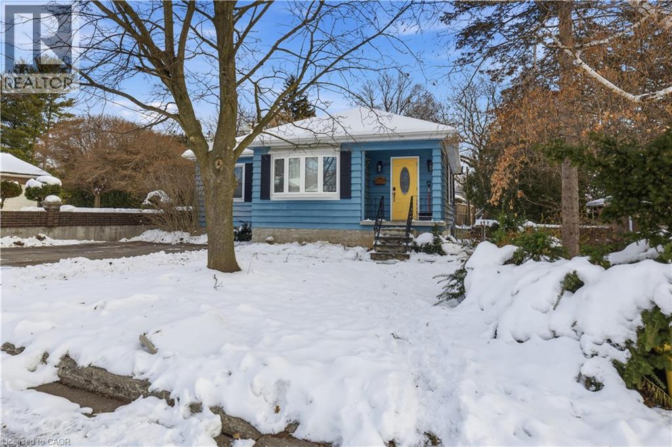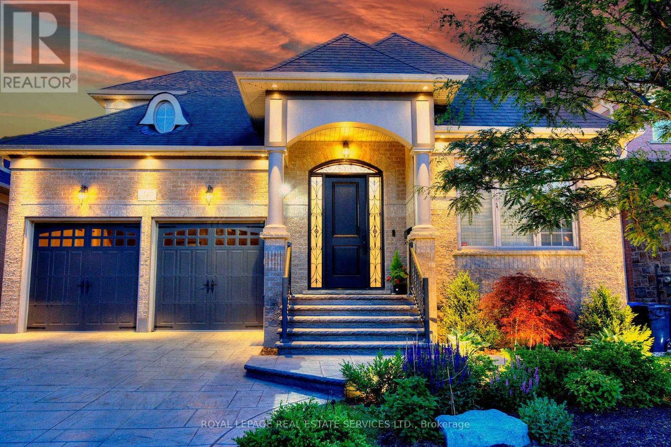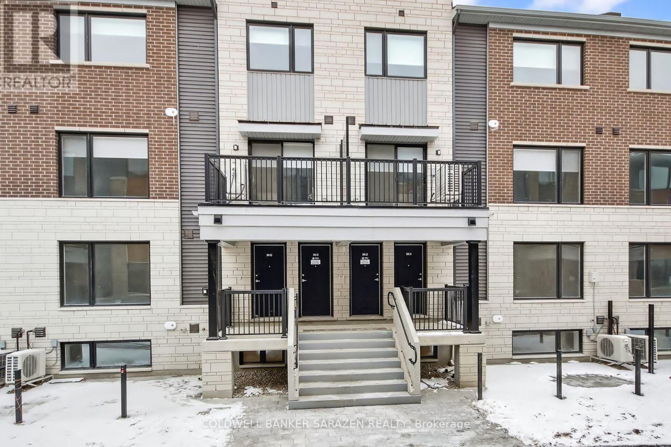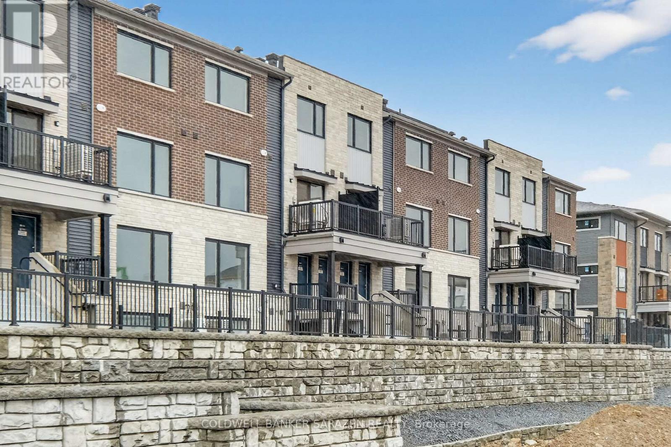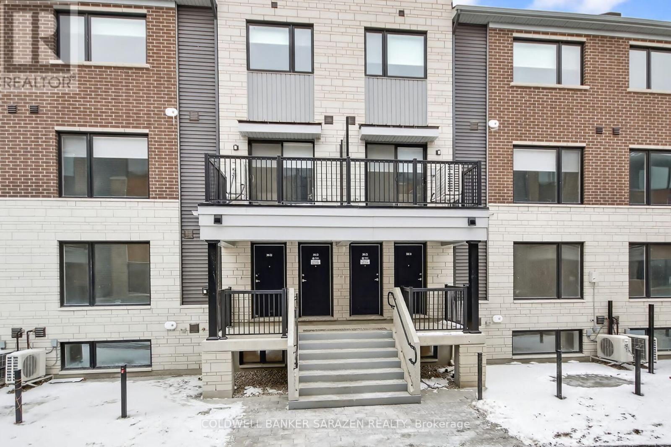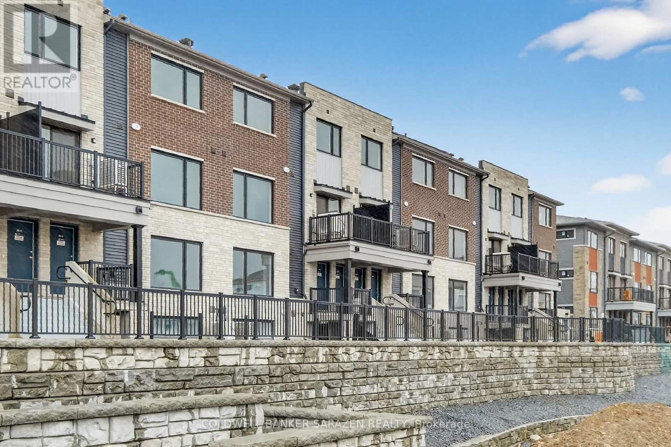512 - 115 Denison Avenue
Toronto, Ontario
Tridel's MRKT Alexandra Park community is an 18-acre masterplanned revitalization offers remarkable amenities, modern finishes, and flexible open-concept layouts. Near perfect transit and walk scores. Outdoor swimming pool, BBQ area, party room, 2-storey fitness centre etc. 2YTA Design, 2 Bedrooms with a terrace, approx. 1054 sqft. as per builder's plan. Move-in today! (id:50886)
Del Realty Incorporated
404 - 115 Denison Avenue
Toronto, Ontario
Tridel's MRKT Alexandra Park community is an 18-acre masterplanned revitalization offers remarkable amenities, modern finishes, and flexible open-concept layouts. Near perfect transit and walk scores. Outdoor swimming pool, BBQ area, party room, 2-storey fitness centre etc. 3J Design, 3 Bedrooms, approx. 1076 sqft. as per builder's plan. Move-in today! (id:50886)
Del Realty Incorporated
315 - 115 Denison Avenue
Toronto, Ontario
Tridel's MRKT Alexandra Park community is an 18-acre masterplanned revitalization offers remarkable amenities, modern finishes, and flexible open-concept layouts. Near perfect transit and walk scores. Outdoor swimming pool, BBQ area, party room, 2-storey fitness centre etc. L3 Design, 2 Bedrooms, approx. 834 sqft. as per builder's plan. Move-in today! (id:50886)
Del Realty Incorporated
210 - 608 Richmond Street W
Toronto, Ontario
Welcome to this unique loft in the highly sought-after Harlowe, one of King Wests most iconic boutique residences. This stylish home blends industrial character with modern finishes, offering the perfect balance of function and design. Step inside and be greeted by soaring 10-ft ceilings and a striking exposed concrete feature wall that sets the tone for true loft living. The bright and open layout is enhanced by engineered wood flooring throughout and oversized windows that fill the space with natural light. The European-inspired kitchen is a standout, complete with quartz countertops, stainless steel appliances, a glass backsplash, gas cooking, and Scavolini soft-close cabinetry -- perfect for both home chefs and entertainers. The primary bedroom is thoughtfully designed with custom-built closet shelving, maximizing storage without sacrificing style. Residents of The Harlowe enjoy boutique-style living in a building that captures the essence of downtown Toronto's urban lifestyle. Located just steps from the TTC & future subway station, top-rated restaurants, trendy cafés, Trinity Bellwoods Park, and the energy of King & Queen West, this suite offers unmatched convenience and vibrant city living. Whether youre a first-time buyer, investor, or someone looking to downsize without compromise, this loft-style gem is a perfect choice. (id:50886)
RE/MAX Real Estate Solutions
710 - 25 Carlton Street
Toronto, Ontario
An exceptional opportunity to live in the heart of downtown Toronto with a massive, wrap-around balcony in this bright and functional 2-bed, 2-bath suite with a locker at 25 Carlton Street, available immediately. This spacious unit features a large living room with floor-to-ceiling windows and hardwood floors, plus a kitchen with a center island for ample counter space. Enjoy spectacular north-facing views of the city from the oversized private balcony. Residents have access to a full suite of amenities, including a 24-hour concierge, gym, party room, guest suites, and visitor parking. This prime location is steps from the College subway station, Loblaws, and streetcars, with easy walking access to the Financial District, University of Toronto, Toronto Metropolitan University, major hospitals, Yorkville, and the Eaton Centre. (id:50886)
RE/MAX Real Estate Solutions
931 Glasgow Street Unit# 2b
Kitchener, Ontario
Welcome home! This bright and inviting 3-bedroom gem offers the perfect blend of comfort, convenience, and value. Step through the foyer and into an airy main floor that welcomes you with warm natural light and a smart, family-friendly layout. The crisp, white kitchen is both stylish and practical, offering plenty of prep space and a seamless flow into the oversized dining area—ideal for family dinners, homework sessions, or hosting friends. The cozy living room features serene views of the greenspace at the side of the home (North Trail/Northforest Park), making it the perfect place to unwind. The main floor also includes a handy laundry/utility room, extra storage, and a convenient 2-piece bathroom. Upstairs, you’ll find three bright bedrooms and a well-appointed 4-piece family bath—just right for growing families or roommates. Enjoy your own private, fenced patio right off the front entry, perfect for kids, pets, or quiet morning coffee. All of this in a highly sought-after neighbourhood close to shopping, schools, parks, transit, and both Universities. A fantastic opportunity for first-time buyers, young families, and anyone looking for a comfortable home in a connected community! Extra parking spots can typically be rented from the condo corporation (subject to availability). (id:50886)
Royal LePage Wolle Realty
69 Lowrey Avenue N
Cambridge, Ontario
MOVE IN READY! Discover this charming bungalow, perfectly situated on a quiet cul-de-sac in a mature neighbourhood where pride of ownership shines. The moment you enter the bright, welcoming foyer, you’re greeted by a warm and inviting living room. Accents such as curved archways and large windows make this home truly special. Beautiful hardwood floors stretch across the main level, and a large picture window fills the space with natural sunlight. The living room flows naturally into a comfortable dining area, ideal for everyday meals or hosting guests. A thoughtfully designed pass-through between the kitchen and dining room creates an open feel and keeps conversations connected throughout the main living areas. The main floor features two bedrooms, including a spacious primary, along with a stylishly renovated main bathroom. Second bedroom is perfect as a kids bedroom or home office. The finished lower level adds even more versatility, offering a cozy rec room, a dedicated office nook, and an oversized bedroom complete with a 2-piece ensuite—perfect for extended family or guests. You’ll also find a generous laundry area and plenty of storage options. From the SEPARATE ENTRANCE step out onto a lovely deck that overlooks an expansive backyard, a true outdoor retreat with endless possibilities. The cul de sac makes it ideal for a quiet and peaceful home with parking for 4 cars. Close to all the conveniences you need, this delightful home is filled with character and ready for you to make it your own. Some photos virtually staged. (id:50886)
RE/MAX Twin City Realty Inc.
149 Coastline Drive
Brampton, Ontario
Rare executive style Bungaloft Home ideally located in the Upscale Streetville Glen Golf Community, This precious enclave community of 140 homes on Mississauga Road located on west Credit River, surrounded by conservation, golf clubs, parks, trails & ponds! This quality Kaneff Home offers a distinctive & tasteful expression of refined living boasting numerous luxurious & functional features with energy save and meticulous attention to every detail. Spectacular Great Room features Soaring 2-storey height, expansive south & east-facing windows that flood space with natural light, Creating an Ambiance of style & Cheerful space throughout! Open concept Dining room with Vaulted ceiling & walkout to garden, State of Art Kitchen is Highlight! Featuring a quartz center island with aesthetically curved edges countertop, and W-I pantry. Primary Bedroom on main floor Tranquil Oasis features 13'cathedral ceiling, with south & east view overlook garden, luxurious spa-like ensuite retreat w/free stand bathtub, large glass-stall shower & double vanities & mirrors. 2nd bedroom on main floor is used as office with closet, French doors & large windows, 3rd &4th bedrooms on 2nd floor are big size with Jack&Jill washroom upgraded shower. Ceiling height: foyer 12', 2nd bedroom (office) 11', great room 18', Prim bedroom 13', 2nd floor 9'. Unspoiled upgraded basement w/9' ceiling & cold cellar (2065 Sft). Potential Sep. entrance, provides flexible space to suit your needs. South&east facing backyard w/patio stone, Beautiful landscaped yards. Pattn concrete widened driveway w/no sidewalk, complemented by iron decorative pickets. Over $200k in Upgrades! Streetsville Glen Golf Club, Near Lionhead golf club &conference ctr, Credit River, park, Churchville Heritage Conservatin Dist. Close to Business Parks with many Fortune Global 500! Hwy 401/407 &Much More! This property's Blend of Elegance, Peaceful Retreat & Functional Design Living Space! (id:50886)
Royal LePage Real Estate Services Ltd.
23 - 301 Glenroy Gilbert Drive
Ottawa, Ontario
RARE UPPER UNIT! Welcome to 23-301 Glenroy Gilbert Drive, located in Minto's highly desirable Anthem community-an area known for its modern design, convenient amenities, and unbeatable walkability. This impressive Union model offers 1260 sq. ft. of well-designed living space, making it the largest floor plan in the entire development. From the moment you step inside, you'll appreciate the bright, south-facing orientation, inviting an abundance of natural light throughout the day. The open-concept main level is perfect for both relaxing and entertaining. A beautifully designed kitchen features a sizeable island that overlooks the living and dining areas, creating a warm and connected space for everyday living. The upper level offers two generous bedrooms, each providing excellent space for furniture placement and versatility. The large main bath is well appointed, and the in-unit laundry conveniently located on the upper floor adds to the ease of daily living. Both bedrooms include brand-new custom blackout blinds, ensuring privacy. This home comes complete with all 6 appliances, making it truly move-in ready. Enjoy the added benefit of underground heated parking, ideal for Ottawa winters. Location is another standout feature. You're just steps from the RioCan shopping district, offering groceries, restaurants, services, and everyday conveniences. Public transportation is practically at your doorstep, making commuting or exploring the city a breeze. Thoughtfully maintained, beautifully finished, and ideally situated. A beautiful place to call home. Have a look. You'll be glad you did! (id:50886)
Coldwell Banker Sarazen Realty
18 - 801 Glenroy Gilbert Drive
Ottawa, Ontario
RARE UPPER UNIT! Welcome to 18-801 Glenroy Gilbert Drive, located in the highly sought-after new Minto Anthem community. This bright and inviting upper unit offers the perfect blend of comfort, convenience, and modern living. Enjoy an unbeatable location within walking distance to Riocan shopping, restaurants, and everyday amenities, with public transportation right at your door for effortless commuting. Inside, you'll find all-new custom blinds throughout and six included appliances, making this home turnkey and move-in ready. This unit comes with underground heated parking, a valuable feature for winter months. Upper-unit owners also enjoy exclusive access to the bike racks located in the heated garage. The 801 block is desirably south-facing, offering wonderful natural light throughout the day, along with a comfortable distance from the next building, providing a more private and appealing setting. A fantastic opportunity in a growing community! Have a look. You'll be glad you did! (id:50886)
Coldwell Banker Sarazen Realty
22 - 301 Glenroy Gilbert Drive
Ottawa, Ontario
RARE UPPER UNIT! Welcome to 22-301 Glenroy Gilbert Drive, located in Minto's highly desirable Anthem community-an area known for its modern design, convenient amenities, and unbeatable walkability. This impressive Union model offers 1260 sq. ft. of well-designed living space, making it the largest floor plan in the entire development. From the moment you step inside, you'll appreciate the bright, south-facing orientation, inviting an abundance of natural light throughout the day. The open-concept main level is perfect for both relaxing and entertaining. A beautifully designed kitchen features a sizeable island that overlooks the living and dining areas, creating a warm and connected space for everyday living. The upper level offers two generous bedrooms, each providing excellent space for furniture placement and versatility. The large main bath is well appointed, and the in-unit laundry conveniently located on the upper floor adds to the ease of daily living. Both bedrooms include brand-new custom blackout blinds, ensuring privacy. This home comes complete with all 6 appliances, making it truly move-in ready. Enjoy the added benefit of underground heated parking, ideal for Ottawa winters. Location is another standout feature. You're just steps from the RioCan shopping district, offering groceries, restaurants, services, and everyday conveniences. Public transportation is practically at your doorstep, making commuting or exploring the city a breeze. Thoughtfully maintained, beautifully finished, and ideally situated. A beautiful place to call home. Have a look. You'll be glad you did! (id:50886)
Coldwell Banker Sarazen Realty
19 - 801 Glenroy Gilbert Drive
Ottawa, Ontario
RARE UPPER UNIT! Welcome to 19-801 Glenroy Gilbert Drive, located in the highly sought-after new Minto Anthem community. This bright and inviting upper unit offers the perfect blend of comfort, convenience, and modern living. Enjoy an unbeatable location within walking distance to Riocan shopping, restaurants, and everyday amenities, with public transportation right at your door for effortless commuting. Inside, you'll find all-new custom blinds throughout and six included appliances, making this home turnkey and move-in ready. This unit comes with underground heated parking, a valuable feature for winter months. Upper-unit owners also enjoy exclusive access to the bike racks located in the heated garage. The 801 block is desirably south-facing, offering wonderful natural light throughout the day, along with a comfortable distance from the next building, providing a more private and appealing setting. A fantastic opportunity in a growing community! Have a look. You'll be glad you did! (id:50886)
Coldwell Banker Sarazen Realty

