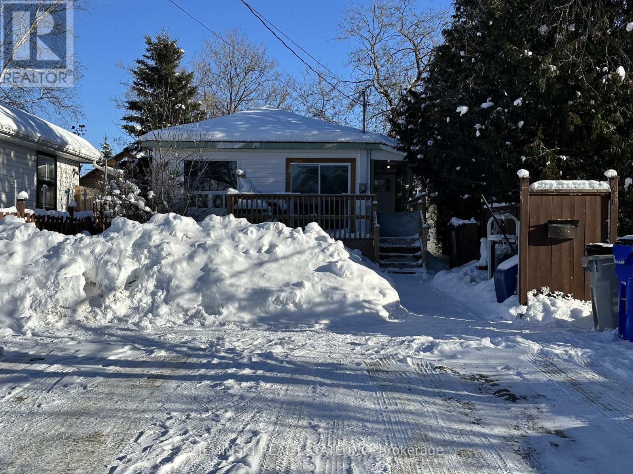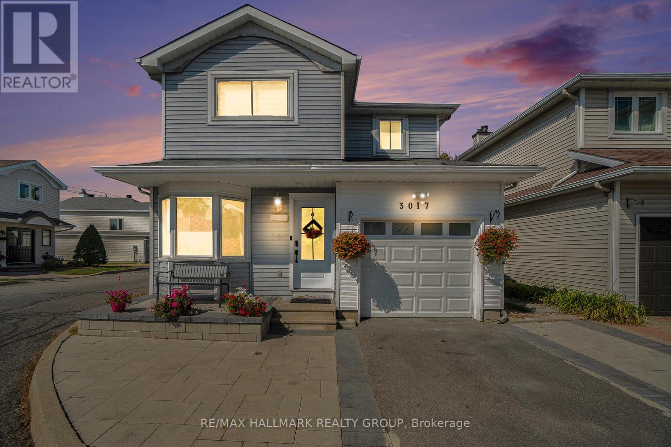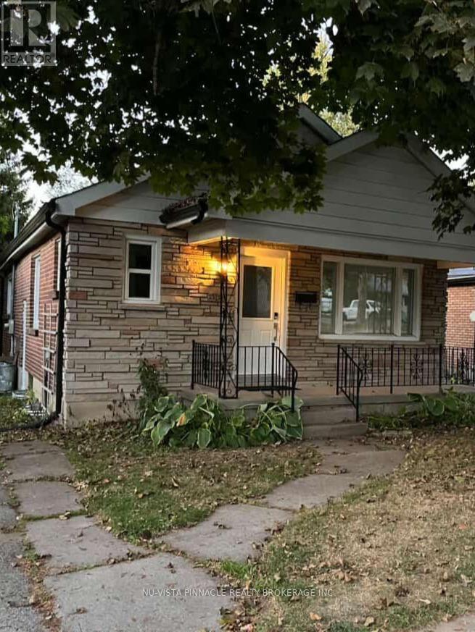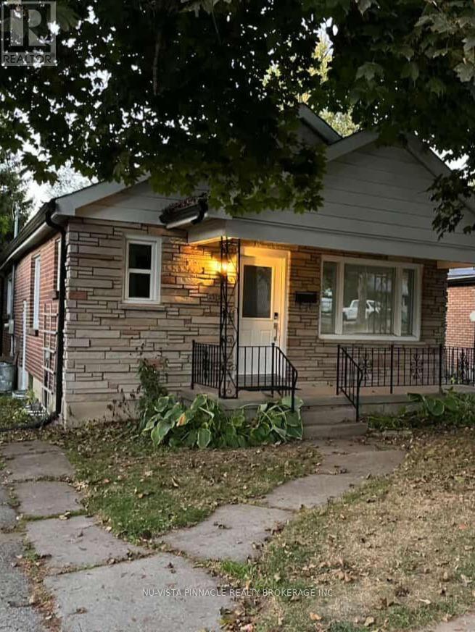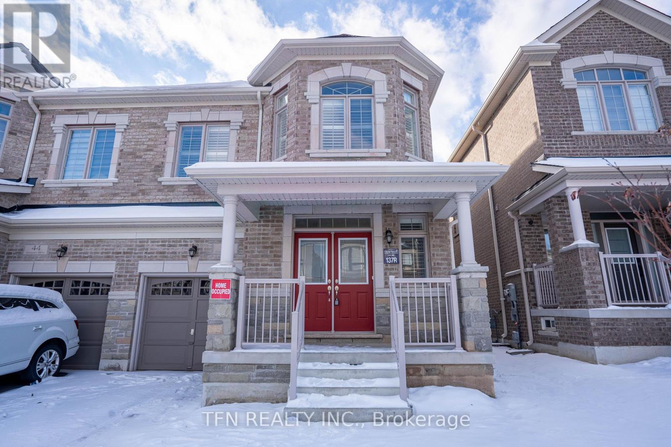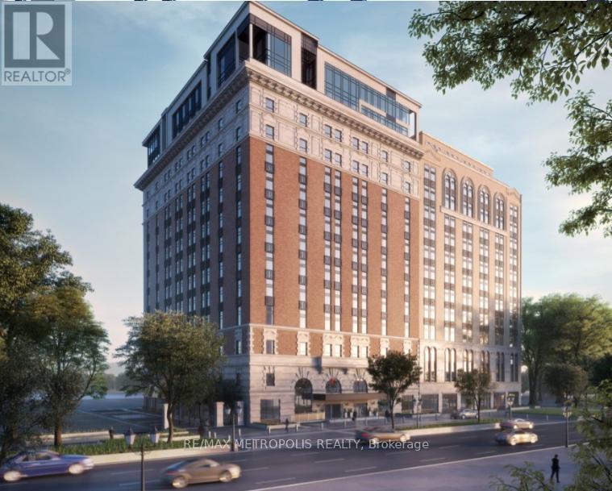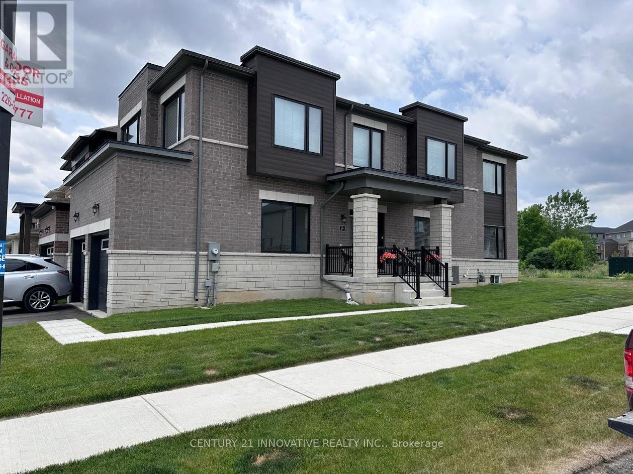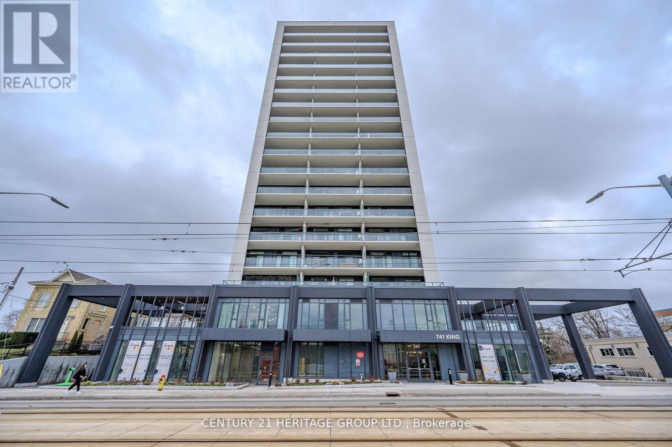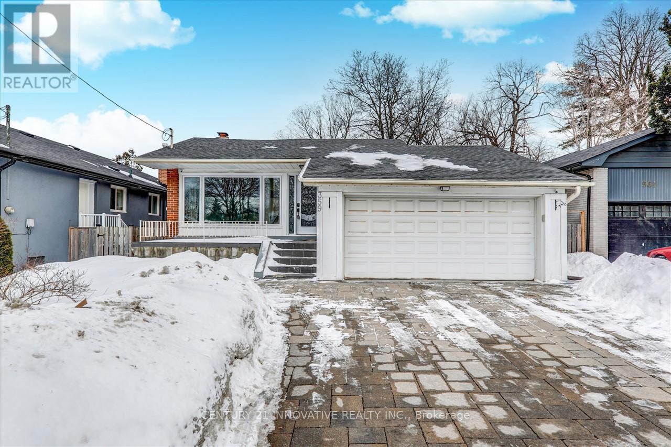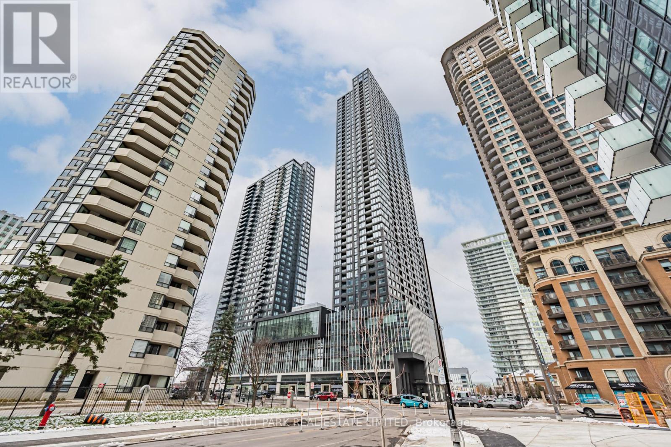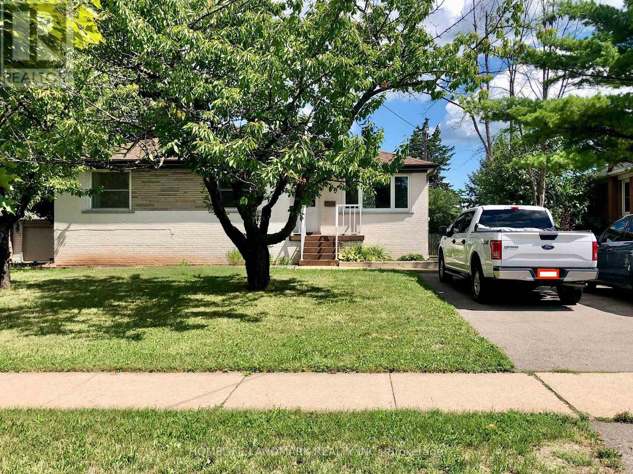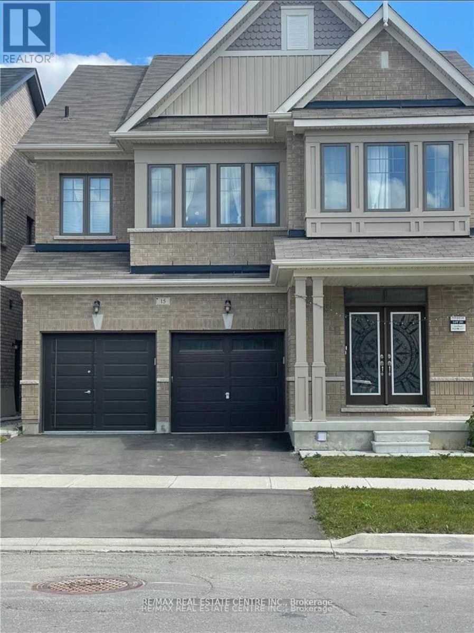430 Toke Street
Timmins, Ontario
Charming 2+1 bedroom, 1-bath bungalow! As you enter through the mudroom, you're greeted by a spacious, open-concept kitchen and living room-perfect for family living and entertaining. The main floor also features two comfortable bedrooms and a full 4-piece bathroom. The partially finished basement adds a third bedroom and plenty of additional space for storage, hobbies, or a cozy family area. Enjoy the large deck for relaxing and entertaining, with added privacy for your outdoor enjoyment.With its functional layout and ample storage, this home is ideal for anyone looking for comfort and practicality in a welcoming setting. (id:50886)
Zieminski Real Estate Inc
32 - 3017 Victoria Heights Crescent
Ottawa, Ontario
Welcome to 3017 Victoria Heights, a fully renovated (over $100K), move-in ready detached home offering outstanding value under $700,000, all with a very modest condo-style fee of $110/month. This carpet-free residence features 3+1 bedrooms and 3+1 bathrooms, finished with modern touches throughout. On the main level, you'll be greeted by a bright, open layout with sleek new flooring and a stylish electric fireplace anchoring the living area. The flow is perfect for both daily living and entertaining. The new kitchen (2025) features high-quality quartz countertops and stainless steel appliances, offering a sleek, durable, low-maintenance finish that complements the modern cabinetry. The upper floor includes a generous primary bedroom with a 3-piece ensuite, plus two additional bedrooms and a full 3-piece bathroom. Notably, the laundry room has been relocated from the second floor to the basement for added space and convenience. However, the original water, drain, and exhaust hookups remain accessible on the second level, allowing future homeowners the option to easily move the laundry back upstairs if desired. Downstairs, the finished lower level adds valuable space, with a bedroom featuring large egress windows, a 3-piece full bathroom, and flexible living space suitable as a guest suite, recreation room, or home office. Other notable upgrades include a new patio sliding door, an owned hot water tank (no rental fees), and a beautifully landscaped corner lot backyard with pergola and shed all designed for low maintenance so you can enjoy it more and worry less. The location is exceptional walking distance to shopping, schools, airport access, and in close proximity to the LRT station. This is a rare opportunity to own a beautifully renovated detached home in a prime setting. (id:50886)
RE/MAX Hallmark Realty Group
616 Grosvenor Street
London East, Ontario
Welcome to this charming 3-bedroom home on desirable Grosvenor Street in the heart of Carling Heights. Step inside to find a beautifully modernized space, perfect for comfortable living. The main floor features an inviting open-concept layout, with an eat-in kitchen that flows seamlessly into the living room. The kitchen is a true highlight, boasting granite countertops, a stylish backsplash, and stainless steel appliances. The 5-piece bathroom includes a modern double-sink vanity, perfect for busy mornings. The spacious primary bedroom offers a private retreat, complete with a walk-in closet and a direct walk-out to the back deck, where you can enjoy your morning coffee. The basement provides a fantastic opportunity to create your ideal living space, with a rough-in for a future bathroom, and a separate entrance, making it a blank canvas ready for your personal touch. This home's location is a commuter's dream, just a short walk from shopping, recreation center, hospital, and Oxford Street. (id:50886)
Royal LePage Triland Realty
616 Grosvenor Street
London East, Ontario
Welcome to this spacious 3-bedroom home in charming Carling Heights! The main floor boasts a spacious living room with abundant natural light from large windows. The dining room seamlessly flows into the large kitchen, perfect for hosting family and friends. Numerous renovations have enhanced the home's charm with modern upgrades throughout.The main floor bedrooms are roomy and feature full-size closets. The lower level offers ample storage space, a small home gym, and laundry facilities. The property includes a large private yard, a substantial garden, and driveway parking for two vehicles. Enjoy the convenience of walking to nearby parks, schools, shopping, and other amenities.**Excellent school districts:*** First and last month's rent required. Some pets considered. Minimum one-year lease term- Includes all appliances (fridge, stove, microwave, washer, and dryer) (id:50886)
Royal LePage Triland Realty
42 Ebenezer Drive
Hamilton, Ontario
Welcome to this beautifully maintained 2,400sqft home, offering 4 bedrooms + an office/den on the main floor + 4 bathrooms. With not one, but two primary suites featuring their own private ensuite, comfort and flexibility are built right in! Enjoy a bright, open-concept main floor with 9-foot ceilings + modern finishes, perfect for family time and entertainment. Parking is effortless with an extended driveway providing three spaces (one in the garage and two outside), completed with an upgraded 200-amp electrical panel, ideal for homeowners looking to install an EV charger at home. Located on a quiet street in the highly sought-after Mountainview Heights neighbourhood in Waterdown, you will be close to parks, top-rated schools, shopping, and transit services. This home is truly a turnkey opportunity! (id:50886)
Tfn Realty Inc.
819 - 118 King Street E
Hamilton, Ontario
FOR LEASE - Unit 819, Royal Connaught Beautifully upgraded 1-bedroom condo FOR LEASE featuring 9 ft ceilings, floor-to-ceiling windows, and laminate flooring throughout. The modern kitchen includes stainless steel appliances, granite countertops, subway tile backsplash, LED/pot lighting, fresh paint, and the unit comes semi-furnished with a coveted parking spot. Both the living room and bedroom offer Juliette balconies, filling the space with natural light. In-suite laundry included. Tenant will be responsible for all utilities. Enjoy premium building amenities: 24/7 security, full fitness centre, residents lounge, private theatre, and a beautiful courtyard with BBQ terrace. Prime downtown Hamilton location-steps to Starbucks, GO Station, Gore Park, and the vibrant James Street restaurants & shops. Minutes to Bayfront Park, major highways, and McMaster University. Move-in ready (id:50886)
RE/MAX Metropolis Realty
17 Gilham Way
Brant, Ontario
Welcome to 17 Gilham Way, Paris, Ontario-a stunning brick-and-stone home situated on a premium corner lot with no rear construction. Located in a vibrant neighborhood, this property is conveniently close to schools, parks, public transit, a recreation/community center, and a campground, with the serene Grand River adding to its charm. Boasting over 2,000 square feet of upgraded living space, this home features elegant hardwood flooring on the main and second floors, a full oak staircase, and a gourmet kitchen with quartz countertops, a 7-foot island, a built-in sink, and a water filtering system. The modern design includes flat 2-panel doors, an engineered floor system, and durable limited lifetime warranty shingles. With 9-foot ceilings on the main floor, premium Moen Align faucets, and an 8-inch rain shower head in the spa-like ensuite, every detail has been thoughtfully crafted to blend luxury with functionality. Don't miss the chance to make this dream home yours! (id:50886)
Century 21 Innovative Realty Inc.
703 - 741 King Street W
Kitchener, Ontario
Lowest priced unit in the building per sqft. Comes with one underground parking and one additional storage. Welcome to this stylish one bed one bath condo with a massive 200 sqft balcony with two doors overlooking the king street and offers privacy with no neighbors looking into the living area. Huge doors and windows bring in a lot of light into this state of the art European styled condo. The open-concept kitchen and living room offers modern built-in appliances, washer dryer, quartz countertops and ample space, perfect for both entertaining and everyday living. Smart in-home technology is built into every suite. The bathroom comes with a glass shower, in-floor heating and all the amenities can be controlled by phone or wall mounted unit with touch screen. This unit has exclusive access to a sauna, lounge, rooftop deck, BBQ and party room. Abundant visitor parking, bike storage, and an outdoor terrace featuring two saunas, spacious communal table, a lounge area, roof top deck. Situated in the heart of Kitchener and close to all amenities and entertainment. University of Waterloo and Wilfred Laurier University are easily accessible via transit. Located along the ION LRT rapid transit line, connecting Waterloo, Kitchener, and Cambridge. Easy access to major highways. Immediate possession. This unit won't last long. (id:50886)
Century 21 Heritage Group Ltd.
Main - 359 Rathburn Road
Toronto, Ontario
Welcome to this newly renovated bungalow in a prime location! Just minutes to Highways 401 & 427, Toronto Pearson Airport, transit, shopping, and all major amenities. This bright and modern home offers 3 spacious bedrooms and 2 full bathrooms on the main floor, plus a versatile office/ bedroom in the basement, perfect for working from home or extra living space. Featuring pot lights throughout, elegant hardwood floors, and a large primary bedroom with a 3-piece ensuite and walk-in closet. Enjoy generous living and dining areas ideal for entertaining. Includes a 2-car garage plus 1 driveway parking space, and a fully fenced backyard for outdoor enjoyment. Utilities and pets are extra. Tenants are responsible for lawn care and snow removal. (id:50886)
Century 21 Innovative Realty Inc.
318 - 395 Square One Drive
Mississauga, Ontario
Set within the vibrant Square One District, this thoughtfully designed two-bedroom residence balances modern efficiency with a sense of calm. Perched on the third floor with a soft treetop outlook, the suite pairs natural light with warm finishes for an inviting yet refined feel. The open-concept living and dining area flows seamlessly to a private balcony - an ideal perch for morning coffee or people-watching over the landscaped promenade below. The kitchen's clean lines, quartz counters, and integrated appliances anchor the main space, making everyday routines feel effortlessly elevated. Both bedrooms offer generous closet space, with the second interior bedroom lending itself perfectly to a guest room, home office, or creative studio. A spa-inspired four-piece bath with a soaker tub and an ensuite laundry complete the plan. (id:50886)
Chestnut Park Real Estate Limited
Main - 529 Third Line
Oakville, Ontario
Meticulously Maintained, Functional Layout Detached House, In The Most Sought After Neighbourhood In Bronte East! Large Fenced Backyard. Near Public Transit, Go Station, Shopping Centre. Hardwood Floor Through Out, Long Driveway Parking. S/S Appliances. Laundry Ensuite, Main Floor Lease Only. (id:50886)
Homelife Landmark Realty Inc.
Basement - 15 Goderich Drive
Brampton, Ontario
Legal two bedroom with one full washroom apartment equipped with full kitchen. Nice bright and spacious apartment located in Mayfield/Mississauga rd in a family friendly neighborhood, just 5 mins drive to mount pleasant go. Close to all amenities. Looking for tenants w/ no pets no smoking. (id:50886)
RE/MAX Real Estate Centre Inc.

