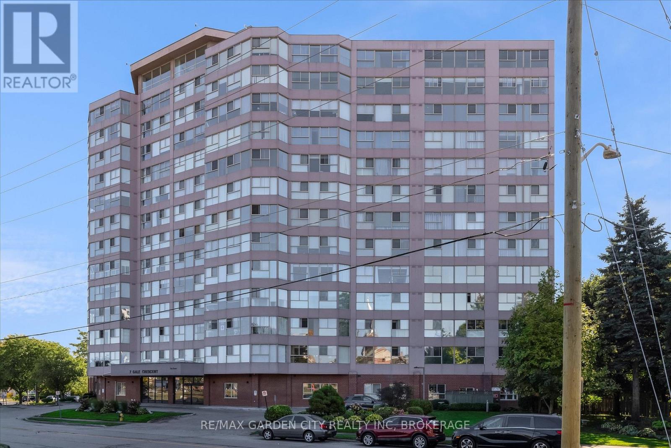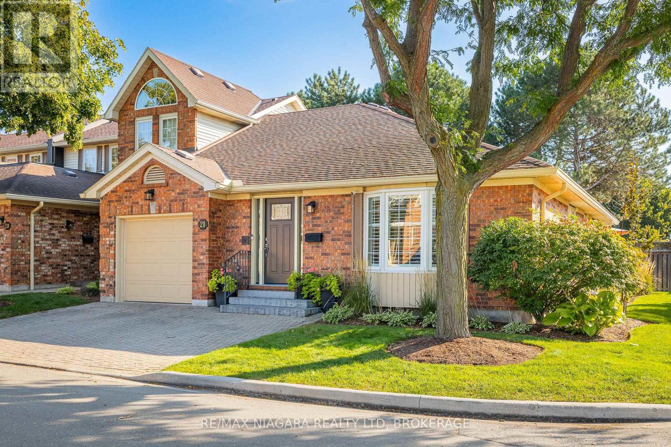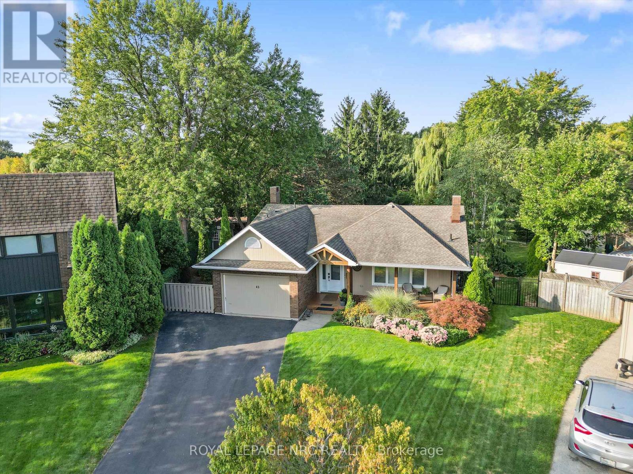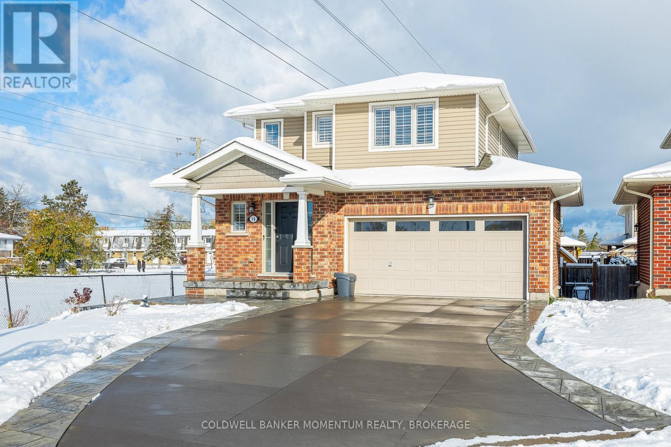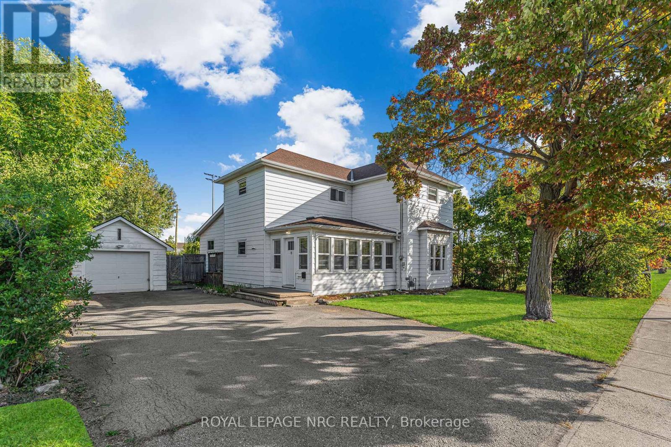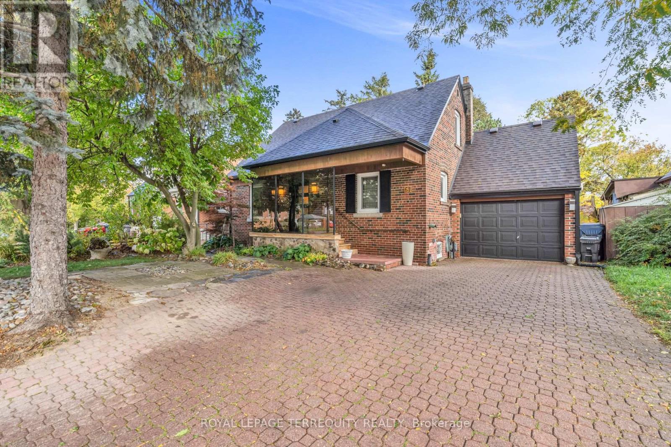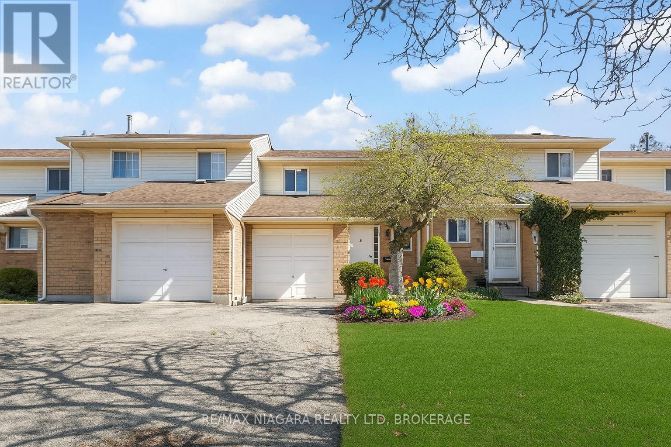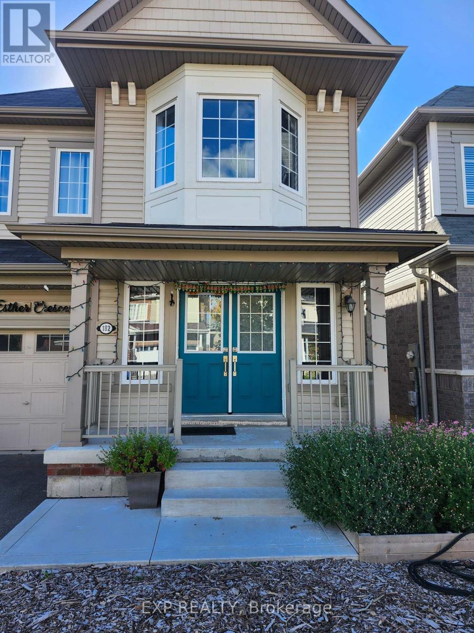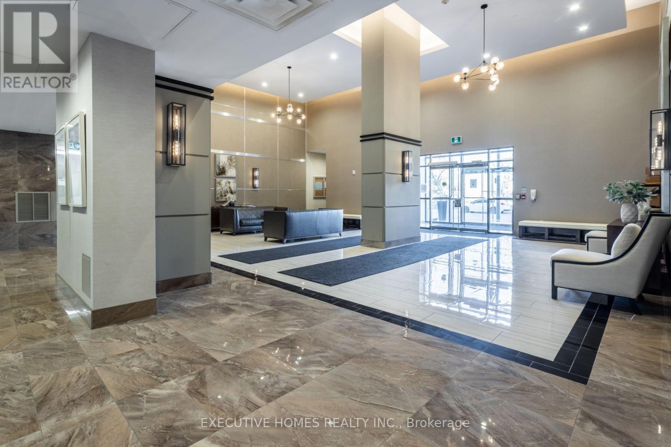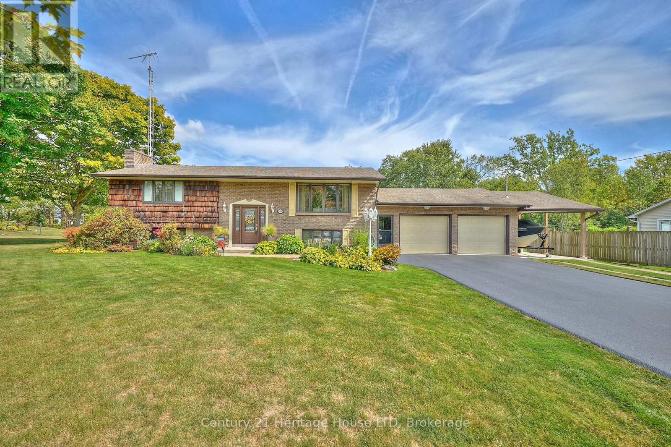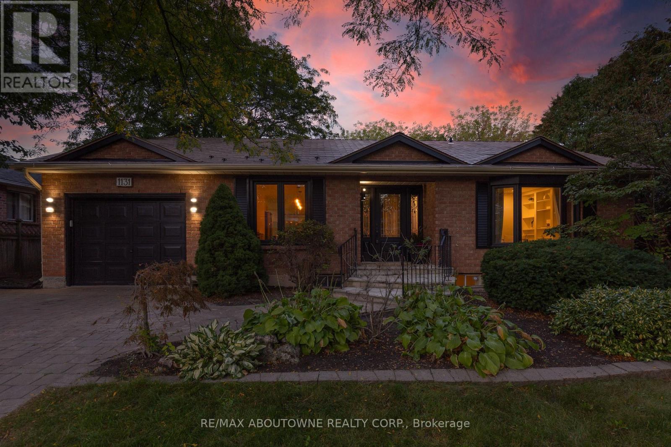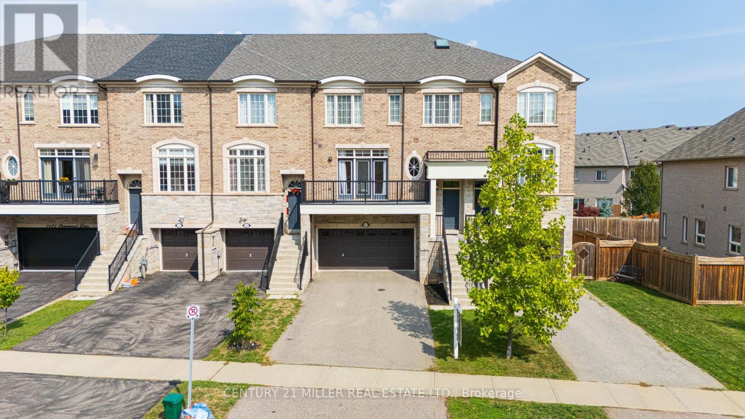1111 - 7 Gale Crescent
St. Catharines, Ontario
Stunning Condo with Toronto Skyline Views! Welcome to this beautifully updated 2-bedroom, 2-bath suite where magnificent views greet you the moment you walk through the door. The spacious foyer leads into a bright and inviting living room that flows seamlessly into the open-concept kitchen perfect for both everyday living and entertaining. A versatile den has been thoughtfully converted into a dining room which includes a built-in bar/coffee bar, creating the ideal space for hosting family and friends.The primary bedroom features a walk-in closet and remodeled ensuite bath, while the second bathroom and in-suite laundry add everyday ease. Updates throughout ensure a move-in ready experience, with modern finishes that complement the condos functional layout.Enjoy your morning coffee or evening wine while soaking in the breathtaking skyline and sunsets.This well-managed building offers outstanding amenities, including a billiards room, exercise room, workshop, reading room, and an indoor pool, Observatory rooms with a 360 degree view of the city, everything you need for an active and social lifestyle right at your doorstep. Condo fees include hydro, heating, individual thermostat control, water, sewer, Bell FIBE TV, and unlimited wireless internet, parking , building insurance & common elements. (id:50886)
RE/MAX Garden City Realty Inc
21 - 141 Welland Vale Road
St. Catharines, Ontario
Welcome to 141 Welland Vale Road, Unit 21. A stunning, fully renovated end-unit bungalow townhome in the prestigious High Pointe community. Recently refreshed and move-in ready, this home offers over 2,500 sq. ft. of thoughtful living space. Step inside to discover an open concept main floor with hardwood flooring throughout, custom millwork, California shutters, and a striking electric fireplace feature. The bright kitchen shines with quartz countertops, an island, and white cabinetry that seamlessly connect to the family room and private landscaped backyard with gas hookups for your BBQ and fire table.The spacious primary suite is a true retreat, complete with custom closets and a spa inspired ensuite featuring heated floors, skylight, double vanity, soaker tub, and oversized walk-in shower. Downstairs, enjoy a fully finished lower level with two bedrooms, a family/recreation area, full 5-piece bath, and ample storage. Mechanical peace of mind includes an owned tankless water heater (2019), furnace (2014), and A/C (2018), serviced annually. Residents of High Pointe enjoy a resort like, landscaped outdoor pool, pristine grounds, and carefree living near trails, shopping, and the hospital. Freshly updated and ready for its next chapter, this is the perfect place to enjoy the coziest season. Heated floors, a warm fireplace, and an inviting atmosphere make "staying in" feel luxurious, while the lock-and-leave lifestyle is ideal for travellers seeking peace of mind and comfort year-round. (id:50886)
Coldwell Banker Momentum Realty
42 The Cedars
St. Catharines, Ontario
Nestled at the quiet end of a cul-de-sac, 42 The Cedars offers an incredibly rare combination of privacy, nature, and beautifully reimagined living space. This one-of-a-kind back-split designed more like a raised bungalow sits on a stunning pie-shaped lot with a park-like backyard that feels like your own private oasis.The crown jewel of this property? Direct access from your backyard gate to the scenic Walkers Creek Trail, one of St. Catharines' most beloved walking paths. Whether you're strolling, jogging, or just enjoying the peaceful views, this location is truly something special.Inside, this home has been thoughtfully transformed over the past 15 years with no detail overlooked. The heart of the home is the bright and airy lower-level living space, which walks out to the breathtaking yard complete with decks, patios, armour stone gardens, and designer sheds nestled among mature trees. The modern custom kitchen features quartz countertops, a stylish beverage bar, and ample storage all perfectly situated adjacent to the dining area. Natural light floods the space, enhanced by designer lighting and a cozy fireplace that adds ambiance on cooler days.Upstairs, youll find three spacious bedrooms, including a generous primary suite with a walk-in closet and beautifully updated ensuite. The main entry level includes a fantastic flex space ideal as a den, recreation room, or guest suite. With its own bedroom and bathroom, this area is perfect for a B&B setup, in-law suite, or private space for an adult child.The unfinished basement level offers even more space for storage or a workshop, while the extra-long driveway and attached garage provide plenty of parking. This home isn't just a place to live it's a lifestyle. Surrounded by nature, yet close to all the amenities of North End St. Catharines, it's a truly rare offering. (id:50886)
Royal LePage NRC Realty
19 Kenmar Court
St. Catharines, Ontario
Welcome to this Beautiful Detached Two-Storey 4 bedroom home with an attached double wide garage located in St. Catharines walking distance to the trails of the Welland Canal. Enjoy the perks of living in a quiet cul de sac street, with neighbours only on one side of you. You'll love the main floor open concept floor plan with the kitchen, living and dinning room including patio doors to a deck over looking the fenced in backyard with an above ground pool and concrete patio area. The upper level consists of 3 bedrooms with the added convenience of a laundry area. The primary bedroom features a walk-in closet which then leads to a 3-pc ensuite. The fully finished lower level includes a rec room, cold cellar room, and a 4th bedroom with a large window, closet and a 4-pc ensuite. Other great features include; Alarm and Camera system, Double wide driveway, 100 amp electrical service, Furnace 2022, stamped concrete walkway to the backyard, and much more! Don't miss out on this move-in ready gorgeous home located close to schools, parks, grocery stores, highway access and walking trails! (id:50886)
Coldwell Banker Momentum Realty
204 Gilmore Road
Fort Erie, Ontario
Welcome to 204 Gilmore Rd, a spacious 2,000 sq ft multi-family, legal duplex home perfectly suited for extended family living or investment purposes. Situated on a 66 by132 ft fenced lot backing onto Oaks Park, this property combines charm, functionality, and income potential. Main Level: Step inside the bright, enclosed sun porch leading to a warm and inviting living space. The main floor features a large kitchen with island, a bright living room with hardwood floors, two bedrooms, and a four-piece bathroom. Walk out to the backyard deck perfect for relaxing or entertaining. Upper Level: The upper level offers separate living quarters with a private entrance, one bedroom, and one bathroom. This unit is currently tenanted at $1,350 per month, providing steady income. Additional Features: The property includes a detached garage, full basement with updated boiler, hot-water heater, and a 100-amp electrical panel. Backed by beautiful park views and located close to schools, shopping, and major amenities, this home is an excellent opportunity for homeowners or investors alike. (id:50886)
Royal LePage NRC Realty
61 Parkchester Road
Toronto, Ontario
Beautifully Upgraded Toronto Home on a Massive 50x387ft Ravine Lot! Charming Detached Home Brings a Beautiful Blend of Craftsmanship, Modern Design and Elegant Living Spaces. Enter Through the Covered Porch with Custom Glass Enclosure in to the Main Floor Entrance Which Offers a Custom Built in Double Closet with Natural Light from a Skylight. Then Step in to the Spacious Open Concept Living Room with Pot Lighting, Cork Flooring and Massive Picture Window That Overlooks Your Stunning Backyard with Ravine View! Entertain Company in the Spacious Dining Room with Pot Lighting that Walks Out to a Large Covered Deck and Patio and Also Overlooks a Modern, Renovated Family Sized Kitchen with Breakfast Area! The Main Floor Also Offers a Den/ Bedroom with a 2 Piece Ensuite that is Ideal to Work From Home or For Extended Family Members! Step Up to the Custom Floating Oak Staircase to the Upper Floor with Renovated Bathroom and 2 Spacious Bedrooms With Custom Built-In Closets! The finished Lower Level has a Rear Walk Up Separate Entrance, Engineered Hardwood / Ceramic Flooring, a Dry Bar and a Full Four Piece Bathroom with Tub! There is Excellent Clearance Height in the Lower Level. This Home Offers a Recently Updated Lennox High Efficiency Gas Furnace, & Updated Central Air, High Quality Modern High Efficiency Thermal Windows, Thermal Doors, Updated Roof Shingles, 100 Amp Electrical Supply! There is also a VERY Large Tandem Double Garage with Massive Upper Storage Area and Walk Out to Backyard. There is Also a Large Double Interlock Driveway with No Sidewalk that has Plenty of Parking! All this on a Stunning Ravine Lot in a Quiet Enclave of Many Custom Homes! This Location Offers Easy Access to TTC, Eglinton LRT, Schools, Shopping, Highway Access and Much More! (id:50886)
Royal LePage Terrequity Realty
18 Julie Drive
Thorold, Ontario
This fully renovated, licensed student rental is perfect for investors or families looking for value and a move-in-ready home in a convenient location. Just a quick 5-minute bus ride to Brock University with easy access to multiple routes (321, 324, 332), this property also puts you close to Big Red Market for fresh produce, quality meats, and delicious prepared foods .The home features three spacious bedrooms upstairs, plus a versatile basement room with an egress window that can serve as a fourth bedroom or family room. With three bathrooms - a 3-piece on the second floor, a 2-piece on the main floor, and a 2-piece with a shower in the basement - there's ample space for everyone. Renovated in 2014 with updated flooring, windows, kitchen, and bathrooms, additional upgrades include AC (2015), a new roof (2022), and fresh paint (December 2024). Complete with a garage and driveway parking, this move-in-ready property offers both functionality and comfort at a highly competitive price. With the recently added virtual staging, you can easily envision how each space can be transformed into a warm, inviting, and stylish home - the possibilities are endless. Don't miss this rare opportunity to own a property in Thorold that combines quality, location, and affordability. Some photos are virtually staged. (id:50886)
RE/MAX Niagara Realty Ltd
182 Esther Crescent
Thorold, Ontario
Welcome to 182 Esther Crescent in Thorold, an easy-living lower-level suite offering 3 bedrooms and 1.5 bathrooms in a quiet, family-friendly pocket. The location is ideal for everyday life and commuting: minutes to Hwy 406 and close to Brock University, Niagara College, schools, parks, and big-box shopping. Inside, the layout is practical and comfortable with a bright living area connected to a full kitchen, making weeknights simple and low-maintenance. Three proper bedrooms provide real space for sleep, study, or a home office, and the extra half bath keeps mornings moving. Neutral finishes make it easy to bring your own style, and the solid, well-kept home above supports quiet enjoyment below. This suite will appeal to careful tenants who want a clean home in a great spot with quick access to everything. AAA tenants only. Owners are seeking respectful occupants who will treat the space like their own. Notes for applicants: please provide a full rental application, recent credit report, proof of income/employment, government ID, and references. No smoking on the premises. Pets are considered only with a strong application and references. Utilities, parking, and laundry are as per Schedule A (ask your agent for the info sheet). Minimum one-year lease preferred with standard first/last months deposit. If you have been waiting for a well-located 3-bed rental that fits real life and gets you everywhere, this one is worth a look. Book your private tour today. (id:50886)
Exp Realty
501 - 2486 Old Bronte Road
Oakville, Ontario
Bright & Spacious Executive-Style Condo for Lease. Welcome to MINT Condos - beautifully maintained 1 bedroom 1 Bath condo, offering a luxurious turnkey lifestyle in the highly sought-after Bronte & Dundas area. Ideally located close to major highways (407, 403, QEW), public transit, Oakville Hospital, shopping, plazas, top-rated schools including Garth Webb SS, golf courses, trails, green space, and a variety of restaurants. This stunning suite features 9 ft ceilings with an abundance of natural light; Open-concept layout with high end flooring throughout (carpet-free); Modern kitchen with stainless steel appliances, Private balcony for relaxing or entertaining; In-suite laundry for convenience; One underground parking spot and one locker for extra storage. Building amenities include a fitness Centre, rooftop patio, party rooms, bike storage, and more. Don't miss this opportunity and Book your showing today! (id:50886)
Executive Homes Realty Inc.
544 Rosehill Road
Fort Erie, Ontario
Proudly owned and meticulously maintained by the same family since the day of construction. Set on more than half an acre, this home provides privacy, well-maintained grounds, filled with perennial gardens and a lush vegetable garden. This home boasts beautiful features such as vaulted ceilings, an updated kitchen, vinyl flooring, plush carpets, updated bathroom, a hardwood staircase, and a bright three-season sunroom which overlooks the rear of the property. Enjoy deer and wildlife sightings from this adored space. For hobby enthusiasts, the property includes an attached double garage plus carport, a detached garage and shed at the rear of the property. Other noteworthy features include: basement walk-out that leads out to the garage, ample parking for vehicles, trucks, and recreational equipment, lot of closet space and storage throughout, lots of outdoor entertaining area, thoughtful interlocking walkways surround this property. Located near Lake Erie, the Friendship Trail, schools, and uptown amenities, this property combines rural appeal with everyday convenience. Don't miss this opportunity to own a meticulously cared-for home in a prime location. (id:50886)
Century 21 Heritage House Ltd
1131 Carol Street
Burlington, Ontario
Discover the perfect blend of character and modern living in this beautifully renovated bungalow. Bright and open, the home features updated flooring, stylish finishes, and a thoughtfully redesigned kitchen with sleek cabinetry, contemporary center island and countertops, stainless steel appliances ideal for both everyday living and entertaining in your family room, or enjoy quiet time in the living room. Spacious 2 bedrooms on the main floor offer plenty of storage, while the updated bathroom adds a fresh, modern touch. A finished lower level provides additional 2 bedrooms and versatile space for the family room, home office, or guest suite. Three season sun room, landscaped yard and spacious deck create the perfect setting for relaxing or hosting gatherings. Located in a highly sought-after, family-friendly neighborhood, this home is just steps from schools, parks, and playgrounds. Enjoy the convenience of being within walking distance to a vibrant downtown and the scenic lakefront where youll find boutique shops, restaurants, and trails. With countless amenities close by, this property offers both comfort and lifestyle.Move-in ready and full of charm, this renovated bungalow is the ideal place to call home. (id:50886)
RE/MAX Aboutowne Realty Corp.
2419 Baronwood Drive
Oakville, Ontario
Welcome to this beautifully appointed townhouse offering over 2,000 sq. ft. of bright, thoughtfully designed living space. Rarely found in townhome living. This property includes a double car garage and an extended driveway with parking for four vehicles, ideal for growing families, guests, or multi-driver households. Inside, the main level features a sunlit living room and a cozy breakfast nook, seamlessly flowing into a formal dining area that opens to a private balcony, perfect for morning coffee or evening relaxation. The inviting family room with a fireplace provides a walk-out to the backyard, where lush green space adds a sense of privacy and serenity. Upstairs, the spacious primary bedroom includes a private ensuite, while the two additional bedrooms are connected by a well-designed Jack and Jill bathroom, a smart layout that balances comfort and convenience for families or guests. With its open-concept floor plan, abundant natural light, and location in a highly desirable neighbourhood, this home offers the perfect blend of style, space, and everyday functionality. (id:50886)
Century 21 Miller Real Estate Ltd.

