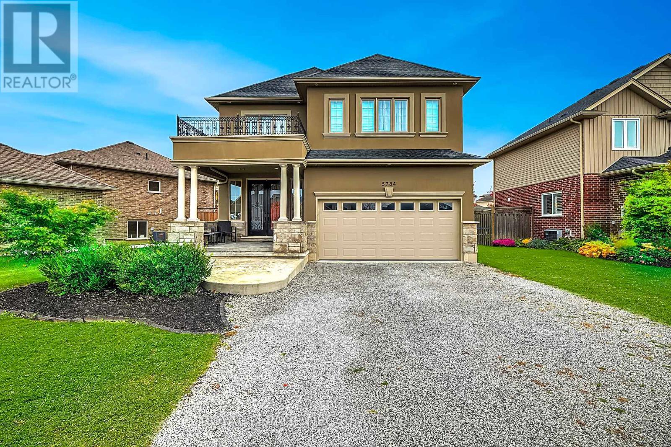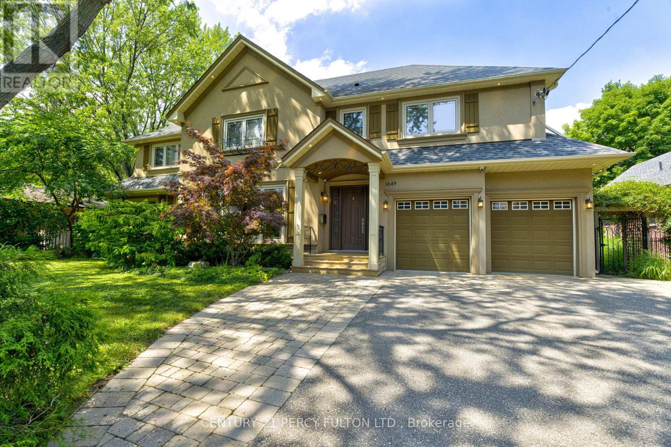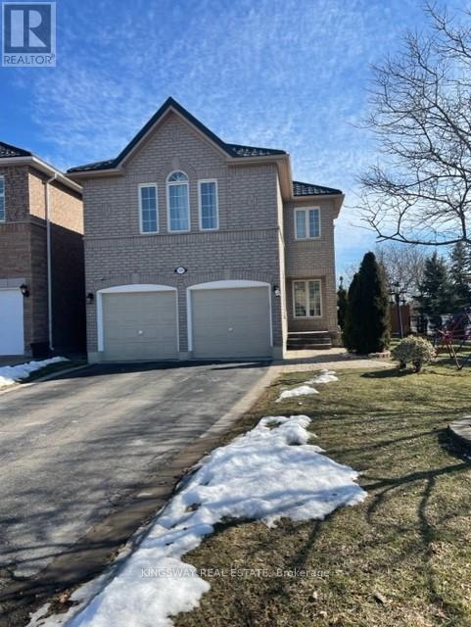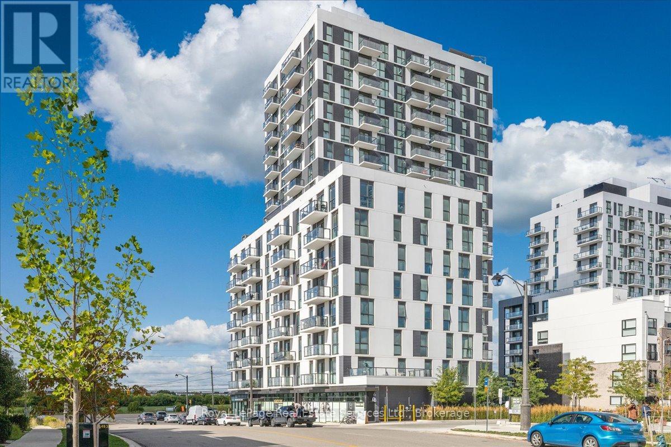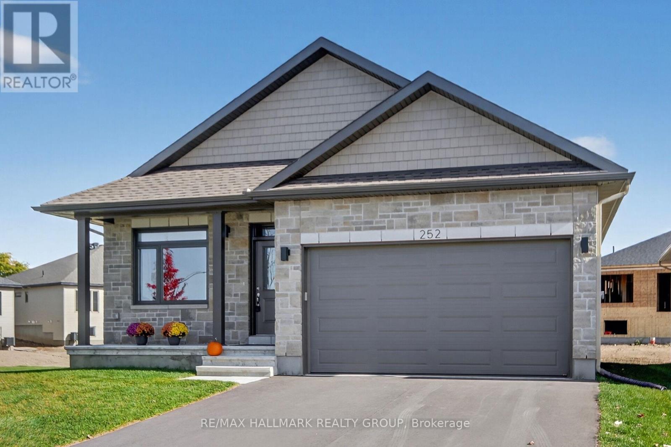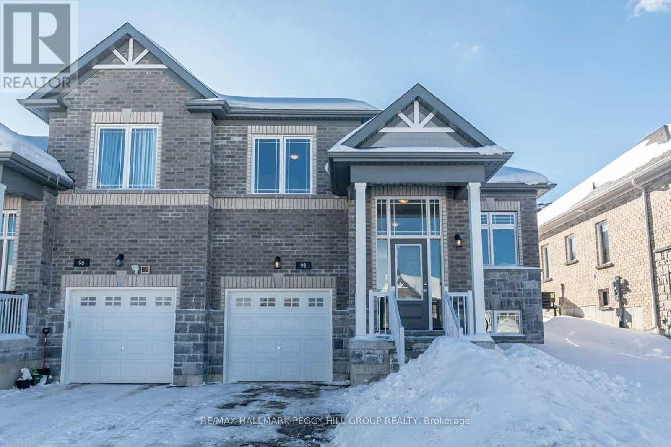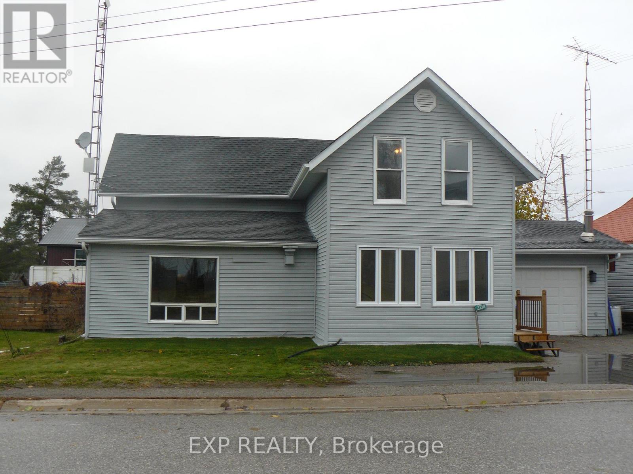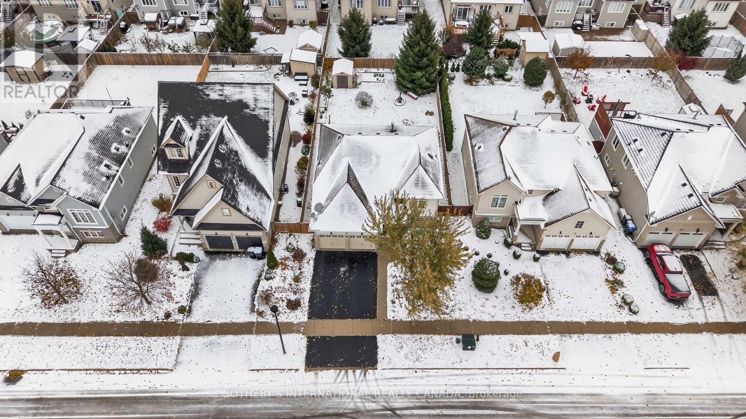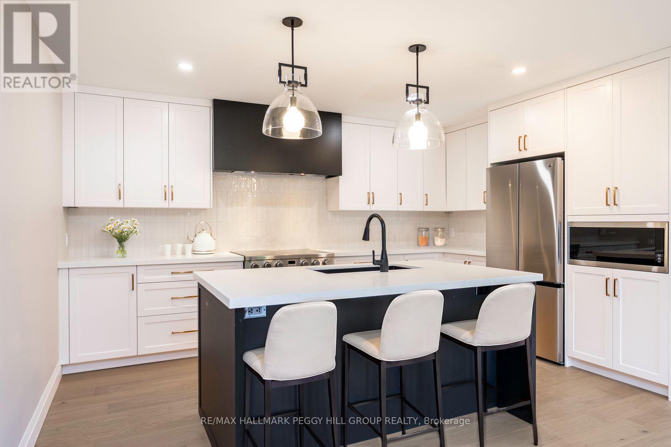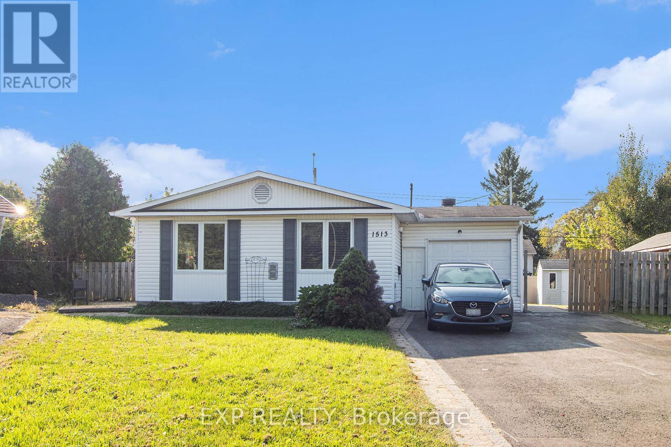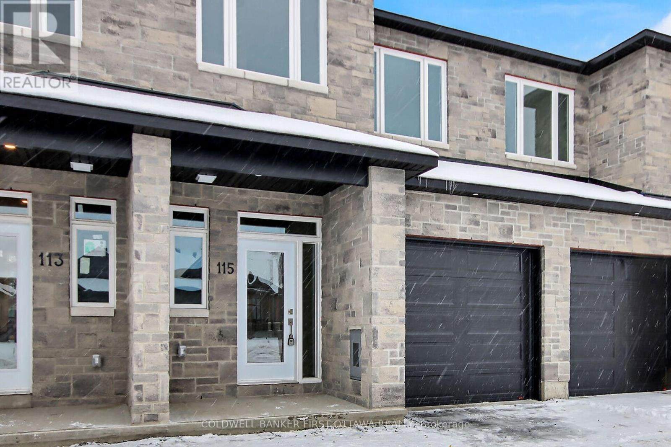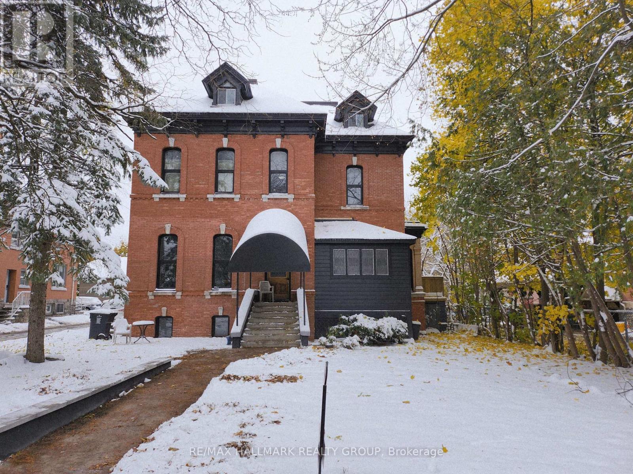5784 Ironwood Street
Niagara Falls, Ontario
Available Now! Luxury Lease in Fernwood Estates! Live in comfort and style in this beautifully finished 3+1 bedroom, 3.5 bath home - fully finished on all levels and completely carpet-free. The bright foyer welcomes you with elegant oak staircases, hardwood, and ceramic flooring throughout. The main floor features a gourmet kitchen with granite countertops, stainless steel appliances, an island, and a pantry. The open dining area walks out to a spacious, partially covered large deck, while the living room impresses with crown moulding, pot lights, and a stunning stone gas fireplace. A chic 2-piece bath and inside access to the double garage complete the main level. Upstairs, the primary suite offers a 4-piece ensuite with a jacuzzi tub and walk-in closet. Two additional bedrooms, a 5-piece main bath with double sinks, and a convenient upper-level laundry with extra cabinetry add everyday comfort. The fully finished basement extends the living space with a large rec room, 4th bedroom or office, and a 3-piece bath. Set on a premium lot with a covered front porch in sought-after Fernwood Estates - this home truly has it all! Requirements: First and last month's rent, rental application, credit report, employment letter, proof of income, and lease agreement. (id:50886)
Royal LePage NRC Realty
1649 Wedmore Way
Mississauga, Ontario
Welcome to this breathtaking family home in prestigious Lorne Park. Thoughtfully crafted with elegant details and exquisite finishes, this residence perfectly blends with luxury with everyday practicality on a quiet, mature street. The main level boasts a sun-filled open-concept great room with a soaring 13-ft vaulted ceiling and cozy electric fireplace, complemented by a gourmet kicthen with solid maple cabinetry, a large center island, and a spacious eat-in area. Completing this level are a private home office and a welcoming family room, making this home perfectly suited for both everyday living and elegant entertaining. Upstairs, discover a well-planned layout with a convenient laundry room, a generous primary suite complete with a spa-like 6-piece ensuite, and three additional bedrooms accompanied by two stylish bathrooms. The fully finished basement offers versatile living space for recreation, work, or relaxation. It also includes ample storage, a private space for a bedroom, and a 3-piece bathroom. Step outside to your private, beautifully landscaped backyard surrounded by lush greenery an ideal setting for outdoor entertaining, children's play, and peaceful retreats. This exceptional home is just minutes from scenic parks, great schools, GO Transit, and the QEW. Don't miss the opportunity to own this timeless and elegant home in one of Lorne Park's most sought-after neighbourhoods! (id:50886)
Century 21 Percy Fulton Ltd.
3194 World Series Court
Mississauga, Ontario
LEGAL BASEMENT APARTMENT in a High Demand Neighbourhood, One bedroom Plus Den, Living/Dining Combined, Separate Entrance from Side, Corner unit Detached house, Child safe Court, Walking distance to Lisgar GO Station, Walmart, Shopping Plazas, School, Bus Stop right In front of the house, Open Concept, Separate En-suite Laundry, Very Safe Court, Close to Hwy 401 & 407. 3 Cars Parking, Occupancy October 1st..!! (id:50886)
Kingsway Real Estate
2001 - 335 Wheat Boom Drive
Oakville, Ontario
Rarely Offered Penthouse Suite Featuring A 1 Bed Plus Den, Easterly Unobstructed Views. Numerous Premium Upgrades Throughout Including Flooring, Backsplash, Cabinetry, & Countertops. The Kitchen Boasts Upgraded Island Ideal for Dining Or Meal Preparation. Step Out to Your Private Balcony & Enjoy All The Unobstructed Views. Take Advantage of the Den For Your Home Office or Guest Accommodations. Well Appointed Building Amenities Including A Party Room, Rooftop Terrace, & Fitness Centre. The Condo Also Includes One Underground Parking Spot & Locker. Car Charging on Site. Minutes Away From Shops, Restaurants, Highways, GO Transit, Schools, Sheridan College & Oakville Trafalgar Memorial Hospital. Shows 10++ (628sqft + 50sqft balcony). (id:50886)
Royal LePage Real Estate Services Ltd.
252 O'donovan Drive
Carleton Place, Ontario
Open House November 23, 2-4. Welcome to this beautifully designed bungalow, perfectly located just minutes from downtown Carleton Place and a short walk to the tranquil Mississippi River. Thoughtfully planned and meticulously maintained, this 2+1 bedroom, 3 full bathroom home blends modern style, everyday comfort, and quality upgrades throughout.The bright, open-concept main level features hardwood flooring, pot lights, and a versatile den-ideal for a 4th bedroom, home office or a cozy reading space. The kitchen offers quartz countertops, a spacious pantry with a built-in electrical outlet, and a water line to the fridge for added convenience. The living and dining areas flow seamlessly, creating an inviting space for relaxing or entertaining. Both main floor bathrooms are finished with quartz counters for a cohesive, upscale feel. The main floor laundry room adds practicality, complete with upper cabinetry for extra storage. Built with exceptional attention to detail, this home includes R60 attic insulation and a fully insulated garage to enhance year-round efficiency. Situated on a premium lot, the property provides generous outdoor space to unwind and enjoy the peaceful surroundings.The finished lower level extends your living area with a warm and welcoming family room-perfect for movie nights-along with a dedicated hobby area ideal for crafts, games, or creative pursuits. A third bedroom, a brand-new full bathroom (completed in 2025), and a large storage area provide flexibility to suit your lifestyle. With the added reassurance of a Tarion warranty, this exceptional bungalow combines modern finishes, smart design, and a prime location-ready to welcome its next owner home. (id:50886)
RE/MAX Hallmark Realty Group
98 Isabella Drive
Orillia, Ontario
FIVE BEDROOMS, A FINISHED WALKOUT BASEMENT, & A LOCATION THAT MAKES LIFE EASY! Situated in West Ridge where everyday essentials, scenic trails, parks, schools, Lakehead University, and everything from charming boutiques to Costco and Home Depot sit within easy reach, this modern 2019-built home sets the tone for relaxed living with a hint of excitement. Sunlight fills the open-concept main level, softening the neutral paint tones and plush carpet to create a warm, inviting atmosphere that feels instantly welcoming. The living room flows to a garden door walkout that opens onto a fenced backyard, giving you a private spot to unwind with morning coffee or enjoy easy outdoor time. The kitchen brings together stainless steel appliances and generous cabinetry to keep daily routines running smoothly. With five bedrooms, the layout works beautifully for families who want room to spread out, and the fully finished walkout basement adds even more flexibility with a comfortable rec room, two additional bedrooms, and a full bathroom. An all-brick exterior adds timeless curb appeal, parking for four keeps life simple, and direct garage access to the basement ties everything together with everyday ease. This is a #HomeToStay that offers everyday convenience, easy access to shopping and dining, and a warm, welcoming place to come home to at the end of the day. (id:50886)
RE/MAX Hallmark Peggy Hill Group Realty
2214 Concession 10 Road
Ramara, Ontario
Welcome to Udney! This move-in ready 4-bedroom family home offers over 2,000 sq. ft. of living space and has been updated with many recent renovations. Enjoy the comfort of two propane fireplaces, plus a propane system for central air. The spacious eat-in kitchen flows into a cozy family room with a walkout to the back deck and fenced yard-perfect for entertaining or relaxing. The primary bedroom includes a roughed-in third bathroom, giving you the option to create your own Ensuite oasis. Additional features include freshly painted exterior siding, a newer deck, a backyard shed, and a single attached garage with convenient drive-through doors. School bus pickup is right at the front door, and you're just 10 minutes from Orillia and Casino Rama. (id:50886)
Exp Realty
19 Grand Poplar Lane
Wasaga Beach, Ontario
Beautifully updated raised bungalow in sought-after Wasaga Beach Village. A vibrant, family-friendly community known for its proximity to the world's longest freshwater beach, scenic walking trails, and year-round recreation.Offering approx. 1,641 of total finished sq. ft. with a total of 4 bedrooms and 2 full baths, this home is filled with natural light from its oversized windows and features a bright, open-concept layout ideal for entertaining or everyday living. The spacious living room showcases a large bay window and natural gas fireplace, while the modern kitchen offers new cabinetry, granite countertops, and a full suite of premium Bosch stainless steel appliances including a high-efficiency conduction range.The primary bedroom includes a walk-in closet and easy access to a beautifully updated 4-pc bath with granite vanity. The lower level is finished with 8-ft ceilings, egress windows, and two additional bedrooms, providing flexibility for guests, hobbies, or a home office.Extensive upgrades since 2018 include: new front terrace enclosure (2019), laminate flooring (2018), upgraded lighting, all Bosch kitchen appliances (approx $14K), granite counters in kitchen and bath, natural gas fireplace, built-in blinds on main floor, LG washer/dryer, new furnace, air conditioner, and water heater (2025), new patio (2019), walkway and driveway (2020), garden shed (2019), awning (negotiable), new toilets and fixtures, and a fully fenced yard built within the property line for privacy and peace of mind.With lots of updates and upgrades, this home blends comfort, efficiency, and thoughtful design. Located just a short walk to Stonebridge Town Centre, restaurants, and the sandy shores of Wasaga Beach. Offering an unbeatable mix of location, lifestyle, and value. Perfect for retirees, families, or anyone seeking a bright, low-maintenance raised bungalow in a thriving community. (id:50886)
Sotheby's International Realty Canada
16 Hillview Crescent
Springwater, Ontario
MODERN ELEGANCE MEETS NATURAL BEAUTY IN THIS FULLY RENOVATED MIDHURST HAVEN FEATURING A DESIGNER KITCHEN, IN-LAW SUITE POTENTIAL, & EXPANSIVE OUTDOOR LIVING! Set on a corner lot spanning over half an acre in the peaceful and sought-after community of Midhurst, this beautifully renovated home offers modern comfort surrounded by nature's serenity, just minutes from city conveniences. Embrace an active, outdoor lifestyle with Crystalwood Park just down the road, along with easy access to Snow Valley, Horseshoe Valley, Vetta Nordic Spa, Copeland Forest, Simcoe County Forest trails, and several nearby golf courses. The home's charming curb appeal continues into an expansive backyard featuring a stone patio, lush lawn, and a tranquil tree-lined backdrop that creates an idyllic outdoor retreat. A drywalled double-car garage and spacious driveway provide ample parking for family and guests alike. The open-concept layout seamlessly connects the living, dining, and kitchen areas, highlighted by an oversized window framing peaceful views of the yard and a beautifully designed kitchen with quartz counters, sleek modern appliances, and a bright, airy atmosphere ideal for gatherings. The main level hosts two generous bedrooms, including a sunlit primary retreat with dual closets, along with a luxurious 5-piece bathroom complete with a walk-in glass shower, freestanding soaker tub, and double quartz vanity, plus a stylish powder room for guests. The fully finished basement adds impressive versatility with a large rec room, additional bedroom, 3-piece bathroom, and laundry area with newer appliances, with a separate walkout entrance offering ideal potential for an in-law suite or guest quarters. Extensively renovated from top to bottom with updated windows, front door, vinyl siding, electrical, and contemporary hardwood and luxury vinyl flooring, this Midhurst #HomeToStay combines timeless style with refined comfort, offering an exceptional lifestyle embraced by nature's beauty. (id:50886)
RE/MAX Hallmark Peggy Hill Group Realty
1513 Queenswood Crescent
Ottawa, Ontario
AVAILABLE for JANUARY 1ST OCCUPANCY! This bright upper/main level 3 bedroom unit is tucked away on a quiet street in the heart of Orleans - offering a peaceful setting but still unbeatable convenience! The open-concept layout provides a comfortable flow between the living, dining, and kitchen areas, ideal for everyday living. The kitchen features granite countertops, ample cabinetry, all appliances, and a breakfast bar for casual meals. Enjoy three spacious bedrooms, a full bathroom/in-unit laundry. Large windows throughout fill the space with natural light. Outside, take advantage of a fully fenced backyard - perfect for relaxing, entertaining, or just taking in the outdoors. Wall-mount and window A/C units included. The main floor tenant may use the attached garage for storage. Fantastic location close to shopping, parks, schools, transit, and quick highway access. Easy to show - book your private viewing today! Tenant pays rent plus Hydro. (id:50886)
Exp Realty
Block 64 Mcphail Road
Carleton Place, Ontario
COME & CREATE YOUR OWN OASIS! COLOUR CHOICES STILL AVAILABLE. Welcome to the charming yet vibrant town of Carleton Place. The town boasts award-winning restaurants, cosy bistros, delightful farmer's market & unique stores. For outdoor enthusiasts, there are plenty of trails, opportunities for boating on the Mississippi River & access to the OVT. The well constructed Grizzly built townhome is uniquely located in a bustling part of town. With large southern facing windows, the entire home is bathed in natural light creating a warm and welcoming environment. The modern open concept main floor features gleaming hardwood floors, quartz countertops & an abundance of cupboard & counter space. The private primary bedroom is tucked away in the rear of the home allowing for a maximum amount of privacy. With its blended comfort and style, this bedroom offers a luxurious retreat with a walk-in closet which is a dream for the fashion lover, while the spa-inspired ensuite offers a serene escape with a soaking tub, glass shower, and elegant finishes. 2nd floor laundry is a must in today's era. The finished lower level offers a large family room and storage space. PHOTOS ARE FOR REFERENCE PURPOSES ONLY. SIMILAR HOME TO BE BUILT. (id:50886)
Coldwell Banker First Ottawa Realty
460 Wilbrod Street
Ottawa, Ontario
OPEN HOUSE Sunday Nov 23rd from 2-4pm. Experience a grand triplex in Ottawa's vibrant Sandy Hill neighborhood. The owner-occupied main level offers a 2-bath, 4-bedroom unit with soaring 12-foot ceilings, with an amazing floorplan and a beautiful 3-tier deck. The 2nd floor unit features a breathtaking kitchen, a sunken bedroom or studio with exposed brick, and two other spacious bedrooms, including a primary with an ensuite. The 3rd floor unit boasts a stately rooftop deck, a large open-concept living space, and two smart bedrooms. The lower level generates income with three bedrooms, a bathroom, and coin-operated laundry. A detached garage and surface parking spaces complete this rare find. A great investment opportunity or live in one unit yourself and generate income from the rest of the property. 2nd and 3rd floor units are rented, along with the garage and two parking spaces. The exterior insulation was upgraded for superior energy efficiency and re-clad with brick veneer. 3 Hydro Meters. Enjoy easy access to trendy restaurants, galleries, Parliament, and the University of Ottawa. Schedule a viewing today! (id:50886)
RE/MAX Hallmark Realty Group

