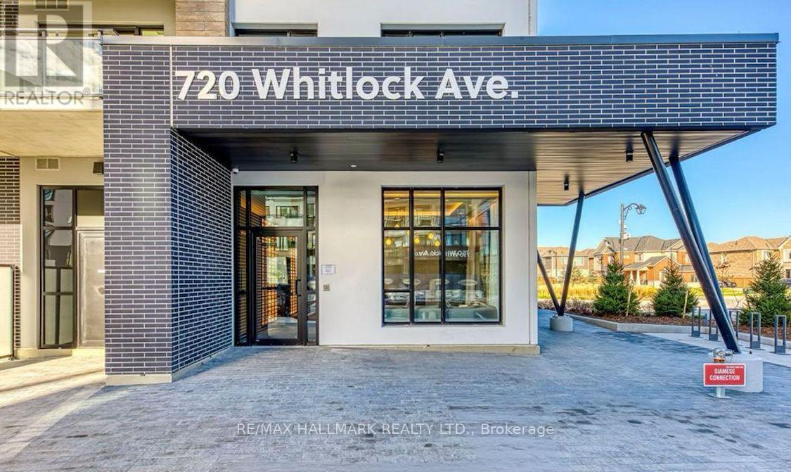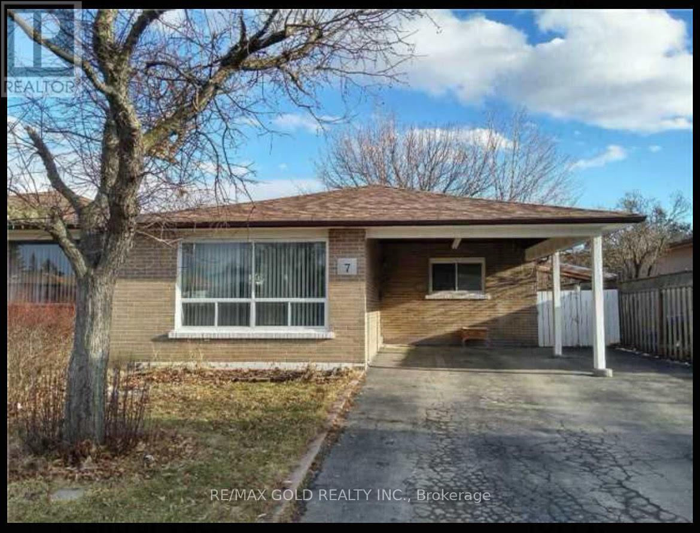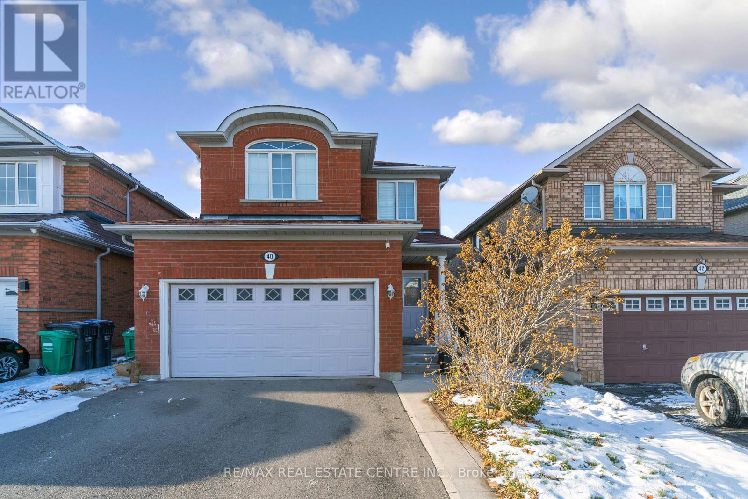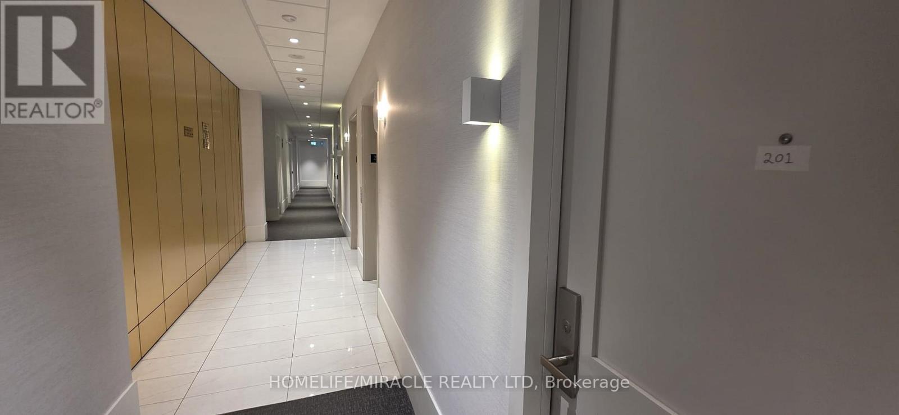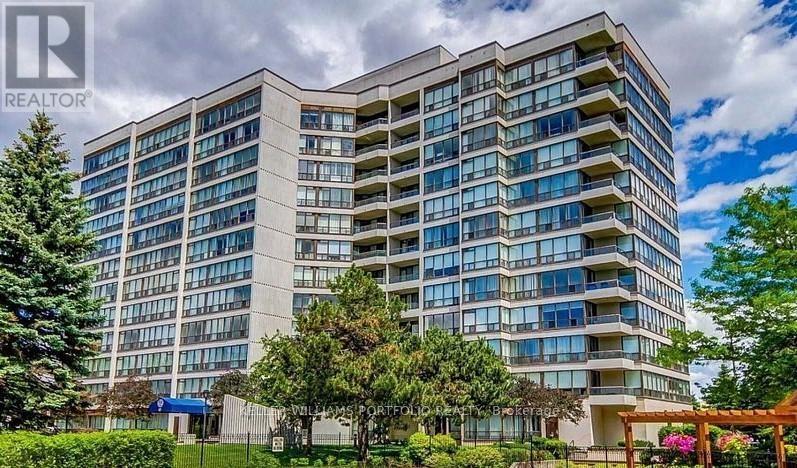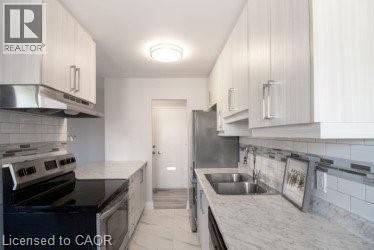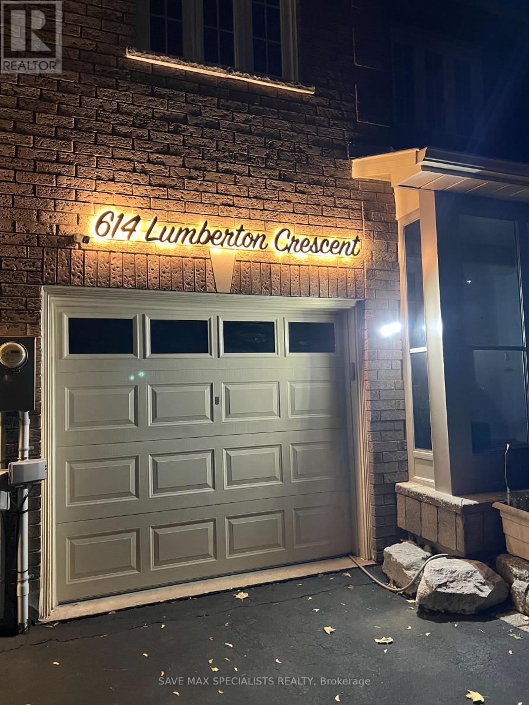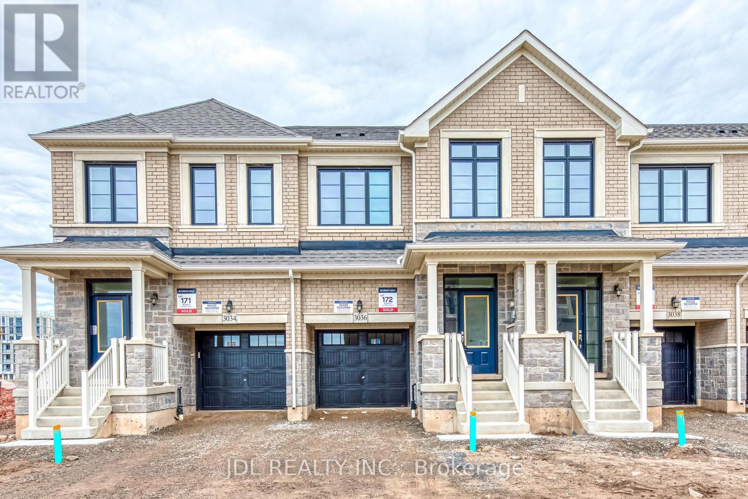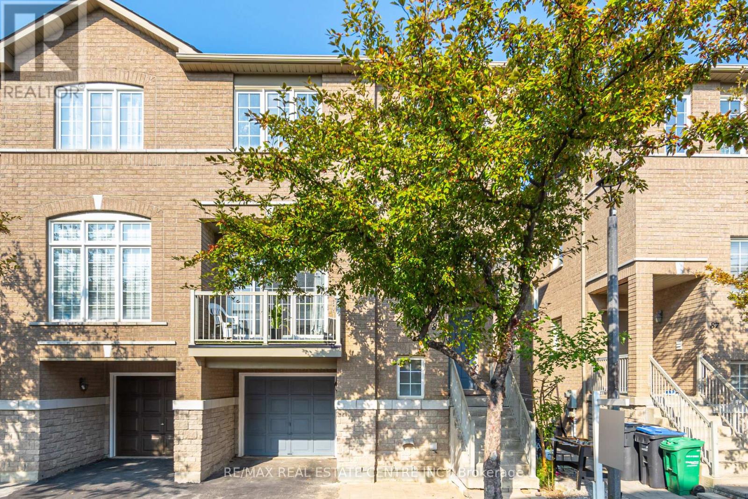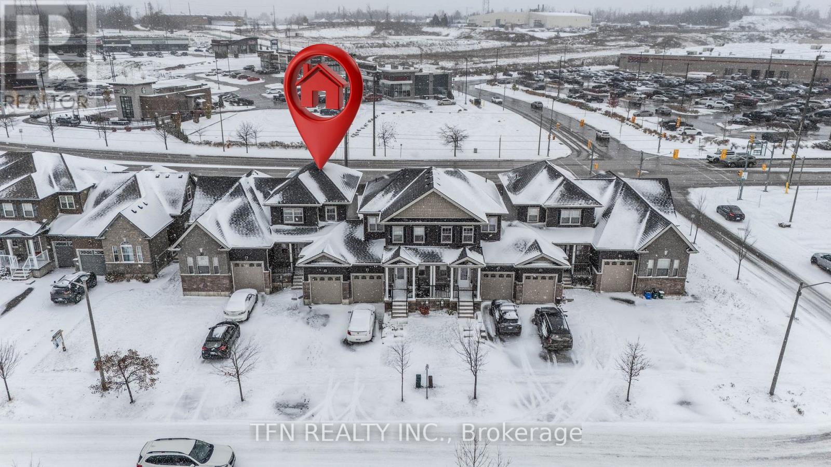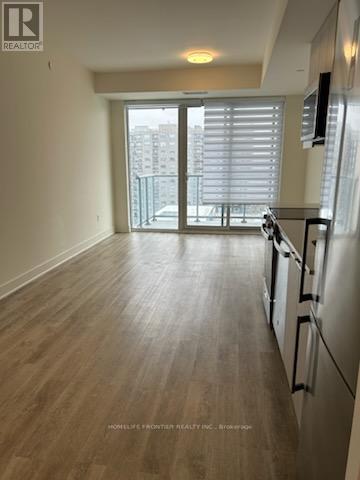506 - 720 Whitlock Avenue
Milton, Ontario
Welcome to Mile & Creek Phase 2, Milton's newest modern community surrounded by protected greenspace. This beautifully designed condo offers a bright and functional open-concept layout with contemporary finishes throughout. Enjoy a sleek kitchen with quartz countertops, stainless-steel appliances, and ample cabinetry, opening into a spacious living and dining area with large windows that fill the space with natural light. The bedroom provides excellent comfort, and the enclosed den is ideal for a home office or additional living space. enjoy access to an impressive 3-storey amenity pavilion offering a fitness centre, yoga studio, co-working lounge, media/entertainment room, pet spa, social lounge, and outdoor terrace with BBQ areas. The building also features smart-home technology, secure entry, parcel lockers, and geothermal heating for energy-efficient living. close to schools, parks, walking trails, shopping, restaurants, and major highways, this unit offers a perfect blend of convenience and nature-connected living. A great option for professionals or couples seeking a clean, stylish, and well-located home in Milton's fast growing community. (id:50886)
RE/MAX Hallmark Realty Ltd.
RE/MAX Escarpment Realty Inc.
Upper - 7 Forsythia Road
Brampton, Ontario
Location!! Location !! Location!!. Few minutes away from Bramalea City Center, Chinguacousy Park, Local Transit, Schools. Family neighbourhood. Semidetached House . Lease is for Upper Floor Only. Basement is not included and separately tenanted having separate entrance. Main floor features 4 great size bedrooms, 1 Full washroom, 1 Powder room, Huge Living and dining area, Super functional kitchen. Laundry is shared with Basement Tenant. Three Driveway parking. (id:50886)
RE/MAX Gold Realty Inc.
40 Olympia Crescent
Brampton, Ontario
Beautiful, Newly Renovated 4-Bedroom Detached Home in Fletcher's Meadow! This bright and spacious carpet-free home offers an open-concept living/dining area, a cozy family room, and a functional kitchen with walk-out to a private backyard. Upper level features 4 generous bedrooms, including a large primary suite with walk-in closet and ensuite. Freshly updated throughout and very well-maintained, offering a clean and modern feel. Located in a family-friendly community close to schools, parks, transit, Mount Pleasant GO, shopping, and all major amenities. Perfect for families seeking comfort and convenience. AAA tenants only. No smoking. (id:50886)
RE/MAX Real Estate Centre Inc.
Basement - 3260 Oakglade Crescent
Mississauga, Ontario
*** Nice & Clean, Spacious Basement Apartment in a Backsplit detached house, located in a Quiet neighborhood with easy access to parks, schools, bus stops, supermarkets and much more *** Own Laundry, Own Entrance, 1 parking on the driveway *** Extra parking can be provided at a cost *** excellent condition *** very responsible and friendly landlord *** Available immediately, move-in ready *** (id:50886)
Century 21 Atria Realty Inc.
201 - 26 Gibbs Road
Toronto, Ontario
"Rent by 31st Dec 2025 and receive an exclusive one-month free rent incentive". Welcome to Park Terraces at Valhalla Town Square! This bright and modern 1-bedroom suite features an exceptionally large private balcony - a rare outdoor extension perfect for relaxing, dining, or creating your own outdoor lounge. Inside, enjoy a stylish open-concept layout with floor-to-ceiling windows, laminate flooring, and a contemporary kitchen with quartz counters, stainless-steel appliances, and generous storage.This vibrant community offers resort-style amenities including a fitness centre, outdoor pool, sauna, yoga, media room, party room, kids zone, and rooftop BBQ terraces. Complimentary shuttle service to Kipling Subway Station adds unmatched convenience for commuters. Ideally located minutes to major highways (427/401/QEW), Sherway Gardens, schools, parks, restaurants, and everyday essentials. Parking included. A rare blend of style, comfort, and exceptional outdoor living. Tenant pays Electricity and Water. (id:50886)
Homelife/miracle Realty Ltd
501 - 10 Laurelcrest Street
Brampton, Ontario
Welcome To 10 Laurelcrest St #501.This Bright Spacious 1084sf Corner Unit In One Of Bramptons Most Sought-After Upscale Condo Buildings; Unobstructed South East Facing Views, With A Large Balcony To Enjoy The Outdoors. White Kitchen Appliances. This Layout Offers A Convenient 4 Pce Semi Ensuite Bath For Privacy And the 2pce Washroom for Guests. Laminate Flooring in the Living Room and Both Bedrooms, Ceramic Flooring in Kitchen, Dining and Foyer--So Carpet Free. Enjoy The Amazing Amenities This Building Has To Offer, Inside & Out, Including Outdoor Bbqs And Picnic Areas, An Outdoor Inground Pool, Tennis Courts, Gym, Billiards Room, Media Room, Meeting/Party Room, Card Room/Library, Sauna & Hot Tub. Well Maintained Building & Grounds With 24-Hour Gated Security. Steps To Dining, Shopping, Transit, Parks, & Places Of Worship. Quick Access To Bramalea City Centre, Chinguacousy Park, Highway 410, William Osler Hospital & Peel Urgent Care. The Property Offers 2 Parking Spots (1 Underground And 1 Surface), And Plenty Of Visitor Parking Spaces, Ensuring Both Comfort And Convenience For You And Your Guests. Maintenance Fees Include All Utilities. (id:50886)
Keller Williams Portfolio Realty
579 Clare Avenue Unit# 508
Welland, Ontario
Receive the 4th month rent FREE!!! Modern, 2-bedroom apartment on the fifth floor of a well-maintained building with elevator access. This bright unit features stylish finishes, brand new stainless steel appliances, contemporary cabinetry, hard surface flooring, and a fresh, neutral colour palette throughout. Heat and water are included; tenant pays hydro. Card-operated laundry in the building. Parking available for $25/month. Pet-friendly with restrictions. Smoke-free unit. Excellent location close to schools, shopping, transit, and everyday amenities. Applicants must provide full credit report, proof of income, and completed application. Layouts may be slightly different but the finishes are the similar. (id:50886)
Exp Realty
614 Lumberton Crescent
Mississauga, Ontario
Location, Location, Location!!! Welcome to this stunning corner townhouse just like a (semi-detached) Featuring 3 spacious bedrooms & 3 bathrooms, perfectly nestled in the highly sought-after Hurontario community of Mississauga. This beautiful 2 storey residence seamlessly blends comfort, functionality, and modern style. Enjoy parking for up to 5 cars, Front Interlock ideal for accommodating a boat or trailer. Step through the newly installed glass-enclosed front entrance, and you'll find thoughtful upgrades throughout, including a 200 AMP service with EV charger in the garage and ample storage space for your convenience. Windows done 2011. Front & Garage door (with remote) recently replaced with New. The beautiful backyard is designed for relaxation and entertaining, featuring a charming gazebo and patio setup, perfect for enjoying warm summer days with family and friends. The fully finished basement adds even more living space for a growing family or guests. Sitting on a premium 24.11 ft x 149.08 ft lot, this home is surrounded by top-rated schools, Friendly neighbourhood. lush parks, shopping centres (8 minutes to Square one), places of worship, and easy access to major highways 401, 403, 410, 13 minutes to Pearson Airport and public transit. Pride of ownership shines throughout a true turnkey home in a welcoming, family-friendly neighbourhood. (id:50886)
Save Max Specialists Realty
3036 Robert Lamb Boulevard
Oakville, Ontario
This stunning Freehold Townhouse by Great Gulf Homes, ideally located in the prestigious Upper Joshua Meadows community. Thoughtfully designed across two storeys, this carpet free home offers a bright, open concept layout With a 9 foot ceiling on the main floor. The contemporary kitchen featuring sleek finishes, stainless steel appliances, abundant cabinetry, and ample counter space to meet all your culinary and storage needs. Youll find 4 generously sized bedrooms on second floor, including a primary suite complete with a walk in closet and a ensuite showcasing a double vanity and a glass shower. A second floor laundry room adds everyday convenience. Plus, you'll enjoy being close to schools, shopping, and have easy access to the QEW and highways 403/407. (id:50886)
Jdl Realty Inc.
89 - 7155 Magistrate Terrace
Mississauga, Ontario
Welcome to one of the best locations in Mississauga! This stunning semi-detached town home offers over 1,800 sq. ft. of bright and spacious living space, thoughtfully upgraded with more than $75,000 in renovations. Freshly painted , the home features 9-ft ceilings, an open-concept floor plan, and main floor laundry. The stylish kitchen is upgraded with new stainless steel appliances - fridge (2023), gas stove (2023), washer/dryer (2024), and owned hot water tank (2021) - plus a newer roof (2020) and furnace (2021).dishwasher installed (2022). The living room includes a custom TV mount with side closet, while the primary bedroom boasts a customized walk-in closet with abundant storage, and even the basement bedroom comes with a spacious closet. Enjoy a brand-new powder room, renovated washrooms, and upgraded kitchen flooring. The basement is completely finished with a separate entrance and walk-out, offering versatile living options. Step outside to a beautifully landscaped backyard with interlocking, shed, and tasteful upgrades-perfect for family gatherings. Additional highlights include a single-car garage with storage, inside entry, automatic garage door opener with remote, and gas line for the stove. Situated close to Hwy 407/401/410, Heartland Town Centre, top-rated schools (including St. Marcellinus SS - 9/10), parks, shopping, and restaurants, this home truly checks all the boxes for modern family living! Dont miss it. (id:50886)
RE/MAX Real Estate Centre Inc.
9 Isabella Drive
Orillia, Ontario
Spacious 3-Bed, 2.5-Bath Townhouse! Recently painted, this home features a large primary bedroom with walk-in closet and 3-piece ensuite, plus two additional generous bedrooms and a second-floor bath. Enjoy an open-concept great room with upgraded laminate flooring and a bright kitchen with a breakfast bar and ceramic tile. Access to the backyard from the garage. New SS fridge, Washer & Dryer. Conveniently located near the plaza with Costco, Walmart, gym. Close to two sandy public beaches, hiking trails, and Lakehead University. Easy access to Highways 11 and 12. Perfect blend of comfort, location, and low-maintenance living! (id:50886)
Tfn Realty Inc.
911 - 185 Deerfield Road
Newmarket, Ontario
Central Newmarket! 1 Yr New Luxury Condo. Bright And Spacious East View 1 BR. 9ft Ceiling, Open Concept. Steps To Public Transit, Shopping, Schools, Parks, HWY 400/404.Guest Amenities W/ Gym, Party Room, BBQ Area, Rooftop Garden, Visitor Parking! (id:50886)
Homelife Frontier Realty Inc.

