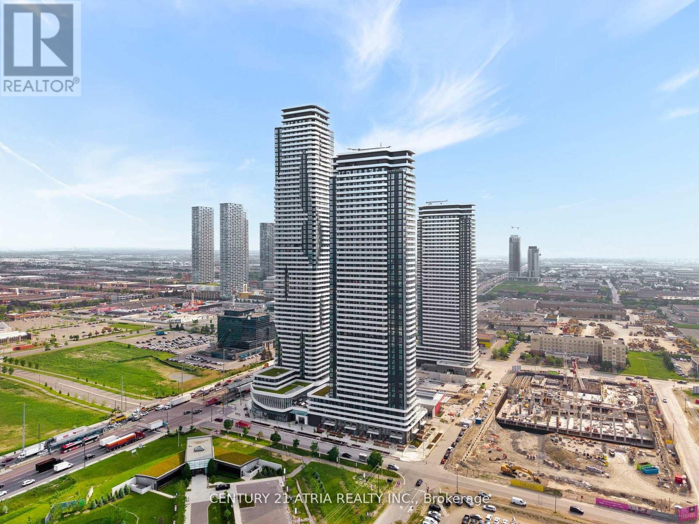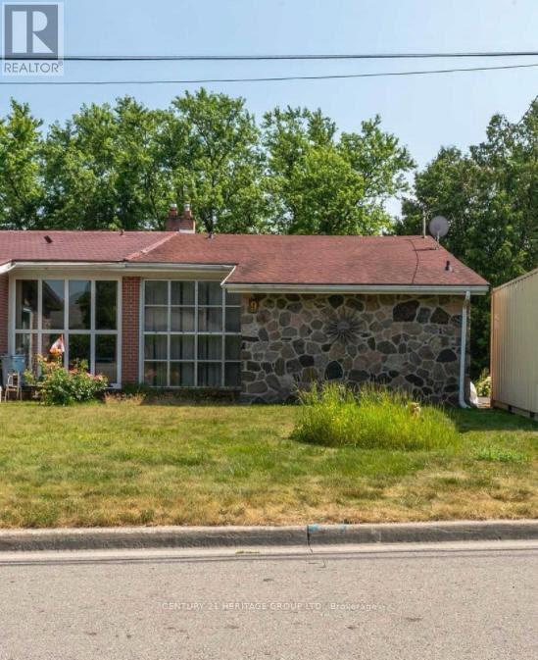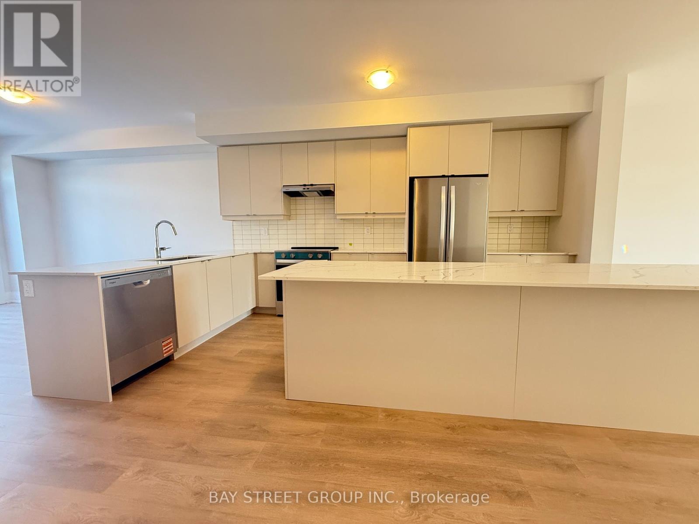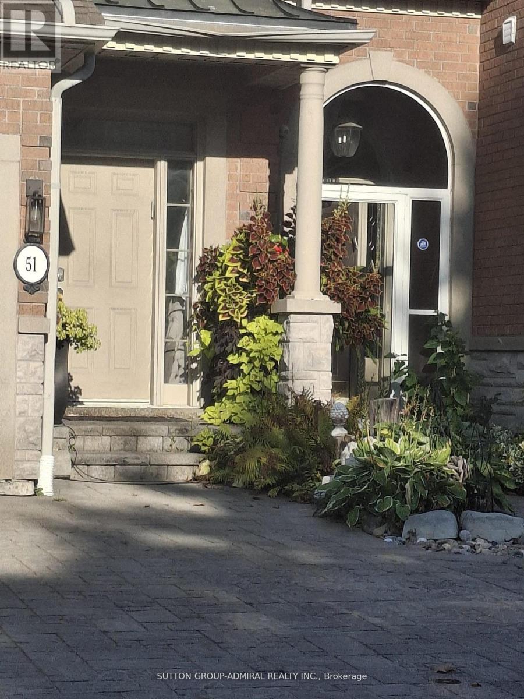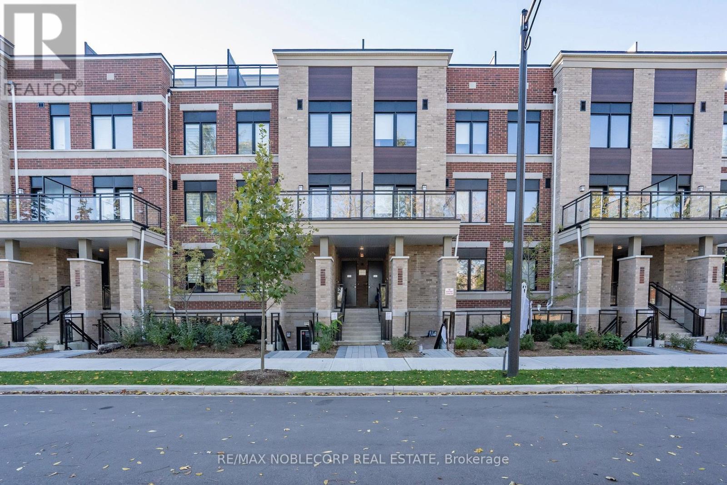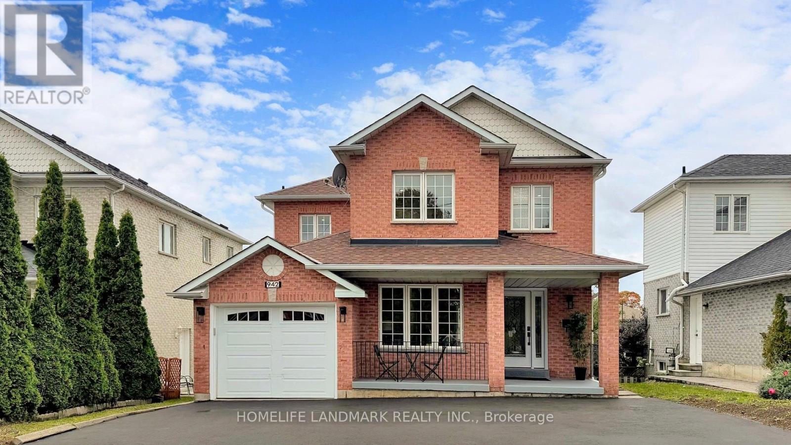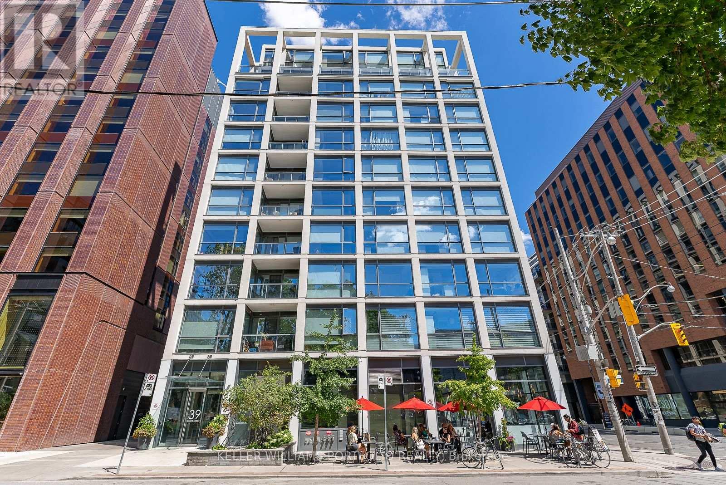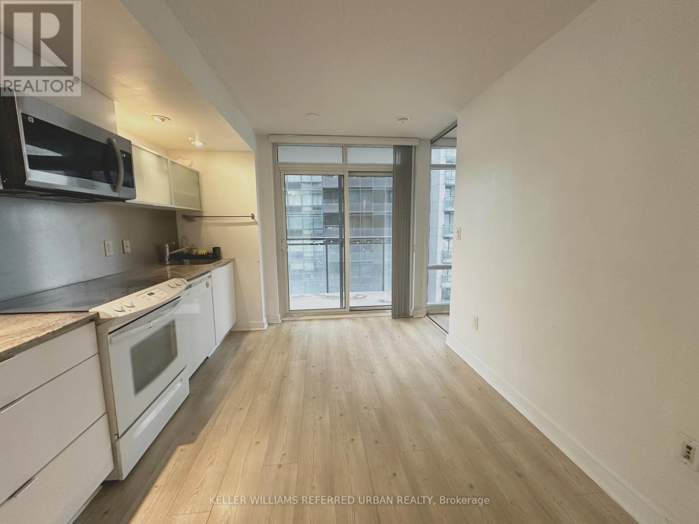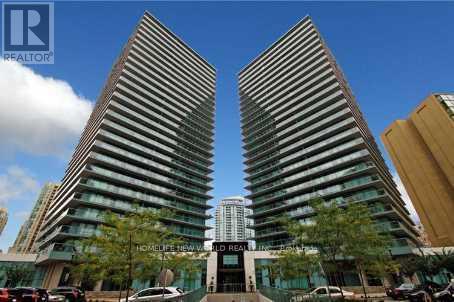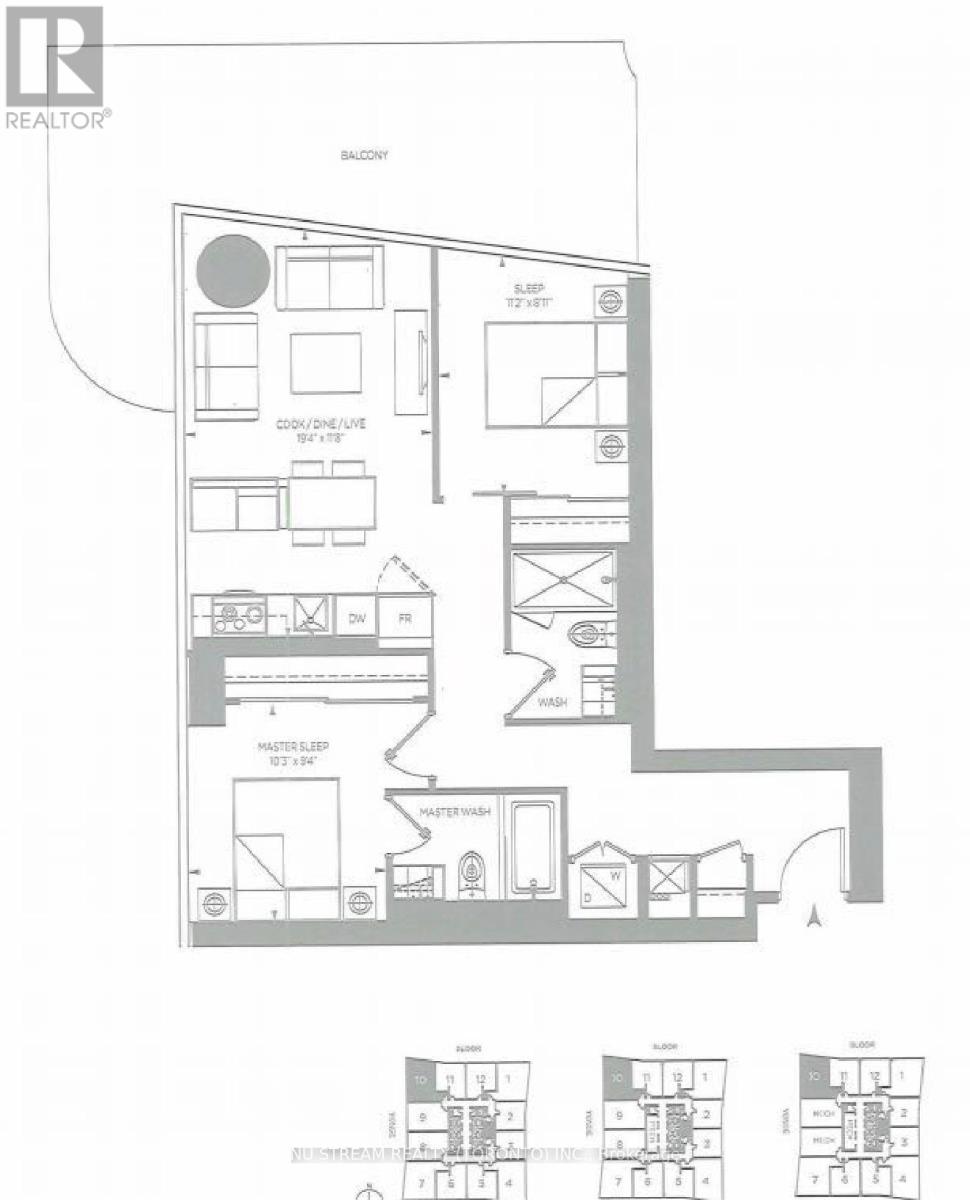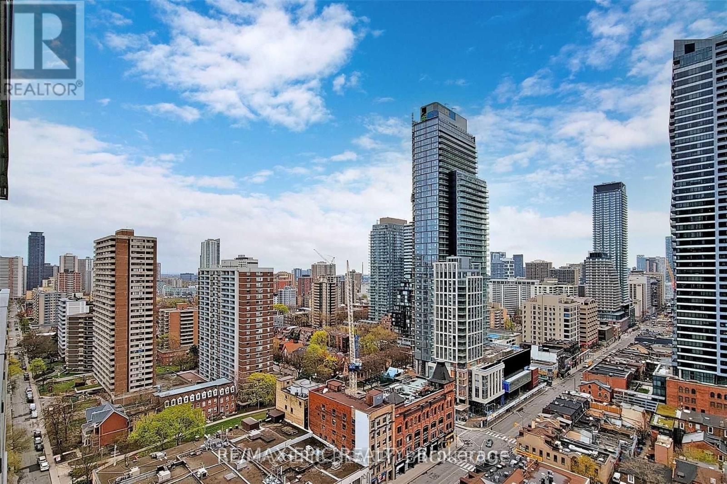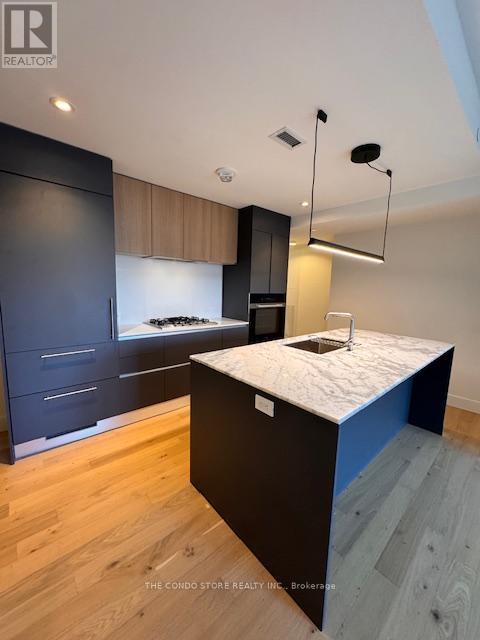4702 - 195 Commerce Street
Vaughan, Ontario
Elevated living in the heart of Vaughan! This stunning 1-bedroom, 1bath suite soars above the city on the 47th floor, offering breath taking panoramic views and an abundance of natural light through floor-to-ceiling windows. With 5 of well-designed space, enjoy an open-concept layout, modern finishes, and a sleek kitchen equipped with [insert appliance/features]. The private balcony is perfect for morning coffee or evening sunsets. Residents enjoy premium amenities including a fitness centre, party room, concierge service, and more. Located just steps from transit, shops, dining, and parks this is urban living at its finest. (id:50886)
Century 21 Atria Realty Inc.
Main - 9 Dunham Crescent
Aurora, Ontario
Welcome to this bright and spacious 3-bedroom main floor Stunning semi-detached Backsplit 3residence featuring a renovated kitchen, three bedroom ,Each bedroom features closet spaces ,fresh finishes, freshly painted, a living/dining area that opens seamlessly onto a huge window.Perfectly positioned near the main st , trails, parks, and major retailers such as, Food Basics, top ranked secondary school. This property offers a rare opportunity to enjoy an elegantly updated home in a truly exceptional location. Two dedicated parking spaces on driveway .in the Tenant pays 2/3 of utilities and has the right to use the spacious ,huge and great backyard. (id:50886)
Century 21 Heritage Group Ltd.
183 Seguin Street
Richmond Hill, Ontario
Brand New 2-storey Townhome Located At Richmond Hill. Sunny South Backyard. Consists Of 4 Bedrooms & 4 Washrooms + Huge kitchen layout with separate living room. 1 Garage Parking, 1 Driveway Parking. Soaring 9' Ceiling On Main & 2nd Floor. Smooth Ceiling and Laminate Floor Through Out. Kitchen With Quartz Countertops And Backsplash, High End Stainless Steel Appliances. Large Master Bedroom With Walk-in Closet And 5pcs Ensuite, Bright Finished Walk-out Basement With Spacious Recreation Room & 4th Bedroom & 3pc Bathroom. Convenient Second Floor laundry. Garage With Direct Interior Access. Minutes To Schools, Parks & trails, Shops, GO Train, and Hwy 400 & Hwy 404. (id:50886)
Bay Street Group Inc.
51 Abbeywood Gate W
Vaughan, Ontario
Welcome to this special home over 2,000 ft a luxury.You will be over impressed with the amazing open plan renovated kitchen with quartz countertops stainless steel appliances lots of drawers and a pantry. The combined living room dining room and kitchen is perfect for entertaining and comfort.The main floor has beautiful hardwood flooring throughout and two-piece washroom Exiting from the living area is private quaint garden, and patio with a gas BBQ A spiral staircase with wrought iron pickets takes you up to the second floor well presented with hardwood floors throughout, and three well sized bedrooms and 2 washrooms The huge primary bedroom is very impressive and has a four-piece washroom and walk in closet. Entering the basement, you will be welcomed with a huge rec room an extra bedroom with windows, a laundry room, a workshop room and lots of storage.This home is located close to a shopping mall lots of restaurants public transit school's library and many other facilities This is a home worth pursuing. (id:50886)
Sutton Group-Admiral Realty Inc.
2205 - 58 Elizabeth Street S
Richmond Hill, Ontario
Welcome To The High Point Towns! This Never-Lived-In Brand New Suite Features An Open Concept Layout With Over 900 Sq Ft Of Living Space, 2 Bedrooms, 2 Washrooms, An Ensuite Laundry, A Walk In Closet In The Primary Bedroom, A Linen Closet In The Hallway, & A Balcony. This Townhouse Is Conveniently Located On The MAIN Level On A Very Quiet Cul-De-Sac In The Heart Of The Historic Downtown Richmond Hill Area In A Family Friendly Community Close To Mill Pond Park, Wave Pool, Elgin Barrow Arena, Restaurants, Grocery Stores, Hillcrest Mall, Boutiques, Library, Schools, GO/York Transit, & All Major Highway(s) 403/404/407. The Mackenzie Health Hospital Is Just Steps Away. *One Parking Spot. A Must See! (id:50886)
RE/MAX Noblecorp Real Estate
942 Port Union Road
Toronto, Ontario
Welcome To Port Union!!Spacious Detached House in High Demand Area.Top to Bottom Renovation Completed in October 2025. Brand New Kitchen w/Quartz Counter(2025), Brand New Bathrooms (Main & 2nd)(2025), Brand New Stairs(2025), Brand New Hardwood Floor (Main & 2nd)(2025), Fresh Paint(2025), Brand New Appliances (MF-Washer, Dryer, SS Dishwasher, SS Stove, SS RangeHood)(2025), W/O Deck from Living; Indoor PotLights ((Main & 2nd), Large Master Bed W/4Pc Ensuite+W/I closet. Double Height Ceiling w/Brand Chandeliers. Finished W/O to Backyard Basement W/Separate Entrance: Brand New Floor(2025):Large Living, 1 Bedroom, 3Pc Washroom, Separate Laundry + Kitchen. 2023 Furnace & Heat-pump+A/C + SMART WIFI Thermostat; 3 Car Parking on BrandNew Driveway(2025). Minutes to 401, Schools, Supermarket, Restaurant, Ontario Lake Waterfront, Parks, TTC. Potential Basement Rental Income:$1700/Month(+-) (id:50886)
Homelife Landmark Realty Inc.
Ph07 - 39 Brant Street
Toronto, Ontario
Stunning 2-storey 2 bedroom w/2.5 baths soft loft penthouse in in the heart of King West. Floor-to-ceiling windows, exposed concrete feature walls, European-style Kitchen, stone counters, wood flooring. A Large North-Facing Terrace. Immerse yourself in the vibrant King West lifestyle, just steps away from Brant Park, Waterworks Food Hall, Kensington Market, and Chinatown. At Your Doorstep, Queen West, King St & The Well. Walk to all the conveniences & the very best of downtown shopping, restaurants, nightlife & more!! Close to King, Queen & Spadina streetcars. (id:50886)
Keller Williams Portfolio Realty
829 - 4k Spadina Avenue
Toronto, Ontario
Welcome to urban living at its finest! This bright and inviting 1-bedroom suite at 4K Spadina puts you in the center of Toronto's most dynamic neighborhood. Steps to The Well shopping Centre, the waterfront, the Financial District, parks, shops, and transit. Enjoy a functional layout with an East-facing balcony where you can see the lake. The building offers outstandinga menities including a 24-hour gym, 25-meter indoor pool, spa-style sauna, party room, 24-hourconcierge & security, and direct indoor access to Sobeys for ultimate convenience. Perfect for professionals, students, or anyone seeking a vibrant downtown lifestyle in a well-managed building. (id:50886)
Keller Williams Referred Urban Realty
1607 - 5500 Yonge Street
Toronto, Ontario
Super Prime Location in Yonge & Finch.One Of The Best Unobstructed Beautiful South West View With 2 Walkouts to 90 Sq.Ft Balcony.The Balcony Spans the Unit's width, Offering Plenty of Sunlight and Unforgettable Sunset Views. Freshly painted and very well maintained unit. One Parking Spot And one Locker Included. 24 Hour Concierge, Party Room, Exercise Room, Virtual Golf, Theatre Room, Games Room, Business Center, Laminate floor throughout except tile area. Building Provides 24Hrs Secure Concierge And Various Amenities Including Exercise/Party Rooms, Billiard Room, Guest Suites And Lots Of Visitor Parkings For Both Residents & Their Guests To Enjoy. Tenant Pays Own Hydro And Gas. (id:50886)
Homelife New World Realty Inc.
2610 - 1 Bloor Street E
Toronto, Ontario
Luxury Sun-filled Condo At Yonge & Bloor. Functional Layout With Split 2 Bedrooms. High-end finishes. 10 Min walk to UofT. Direct Access To 2 Subway Lines. Step To Financial District, Yorkville Shopping. 9 Feet Ceiling and Beautiful Large balcony. The building offers world-class amenities including a 24-hour concierge, heated indoor and outdoor pools, spa facilities, a therapeutic sauna, a party room, a gym, and a rooftop terrace. Students are welcome. (id:50886)
Nu Stream Realty (Toronto) Inc.
2703 - 75 St Nicholas Street
Toronto, Ontario
A Lovely Studio on a High Floor with Panoramic City Skyline & Lake Views! Immaculate condition, sun-filled south exposure, 9' ceilings. Features a contemporary kitchen & bath, plus a versatile 3-in-1 centre island-perfect as dining, workstation & storage. A hidden gem on a quiet street lined with charm & heritage buildings. Steps to Yonge/Bloor/Bay, TTC, subways, Yorkville, shopping, offices, dining, U of T & P.A.T.H. (id:50886)
RE/MAX Epic Realty
311 - 1414 Bayview Avenue
Toronto, Ontario
Welcome to 1414 Bayview. Eight storeys, 44-units overlooking a tranquil pocket of Leaside. An intimate building in a classic and distinguished neighbourhood. Luxurious high-end boutique building with a boutique lifestyle. Private, secure, and high-end for the most discerning AAA tenant. High ceilings, premium hardwood flooring, custom and upgraded SCAVOLINI Kitchens and Bathroom and closet systems. Includes 1x Parking and locker. Designed for sophisticated lifestyle enthusiasts. (id:50886)
The Condo Store Realty Inc.

