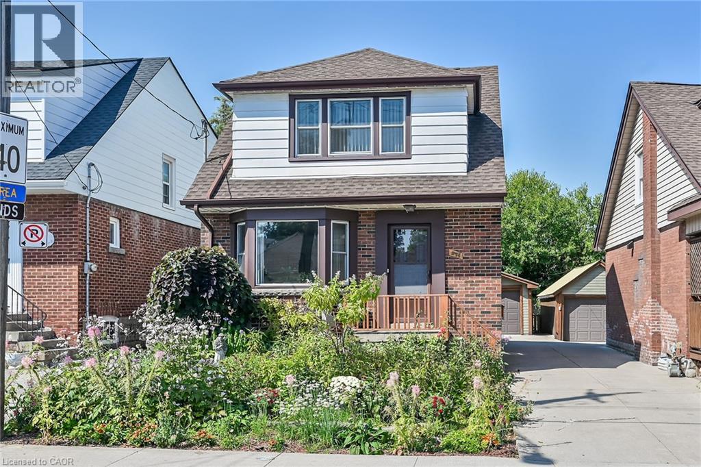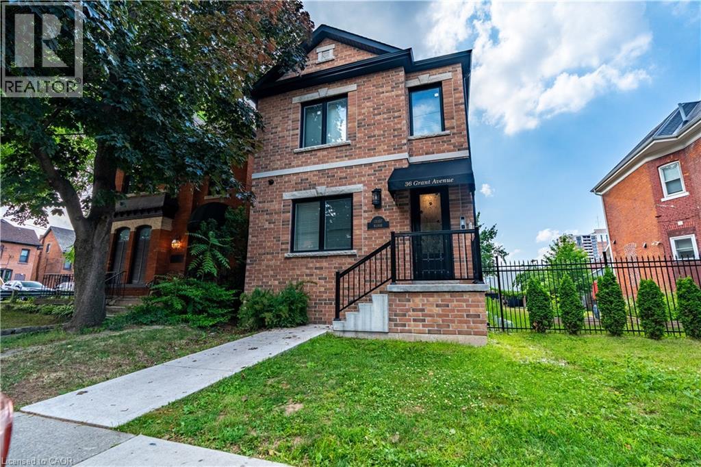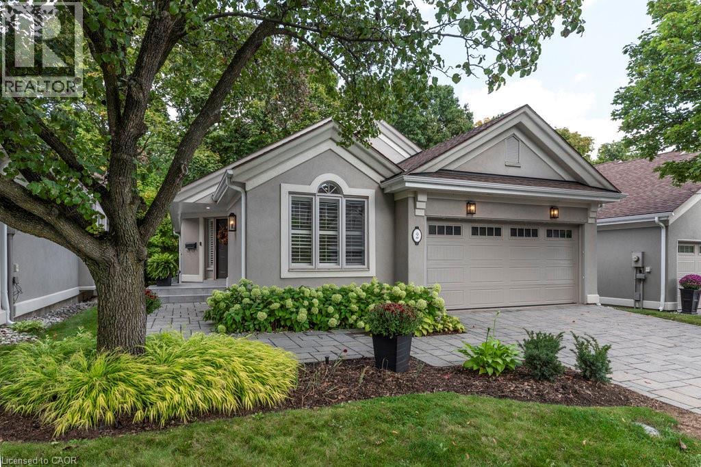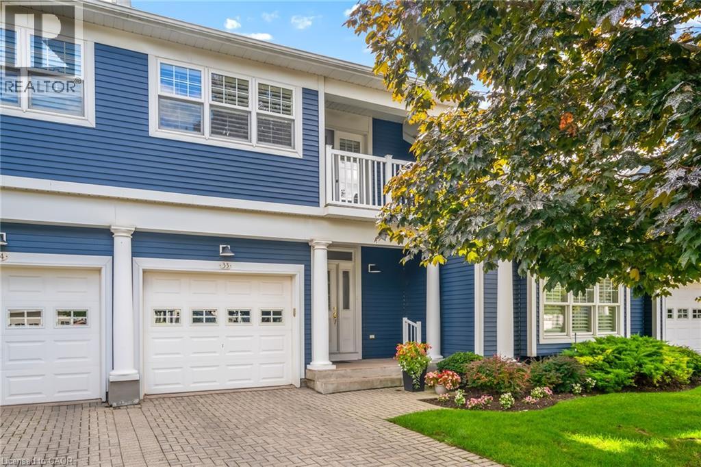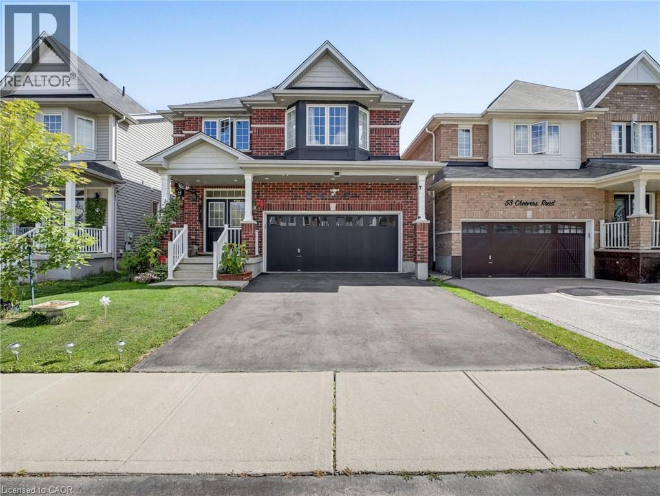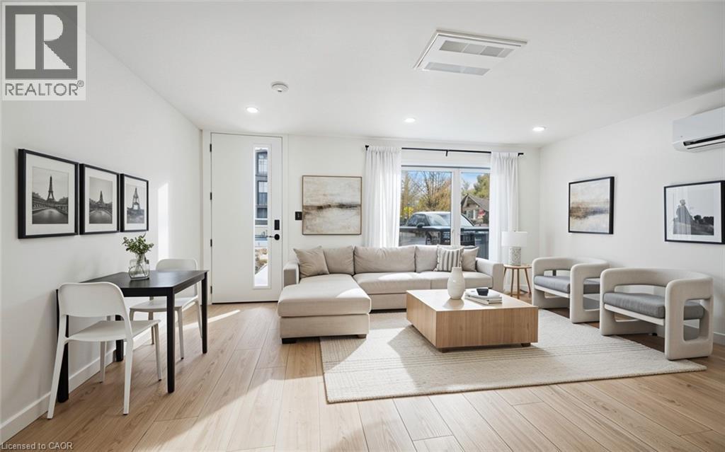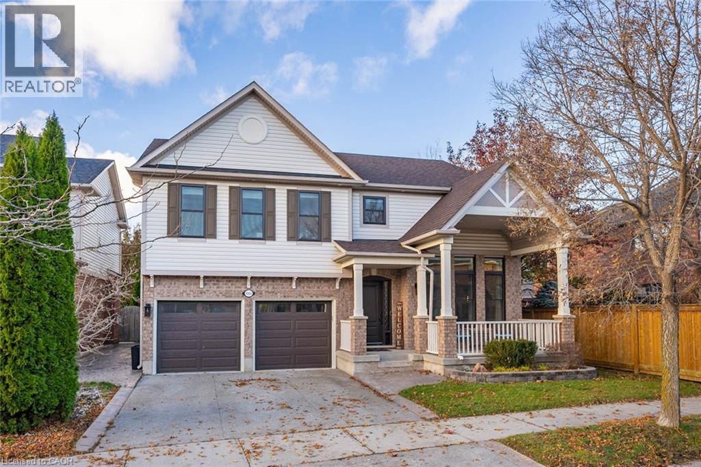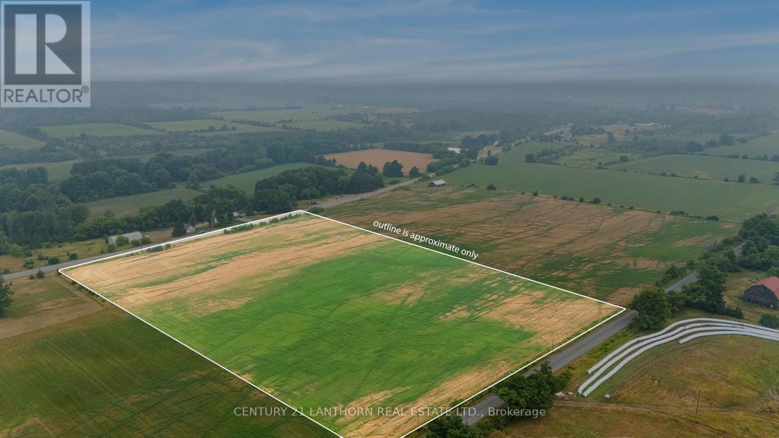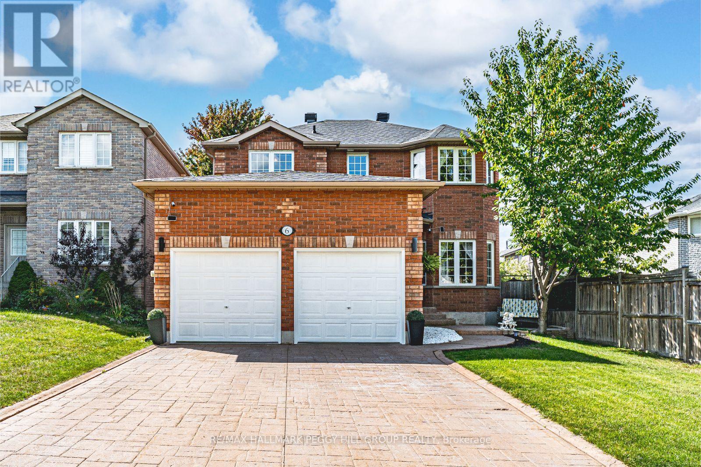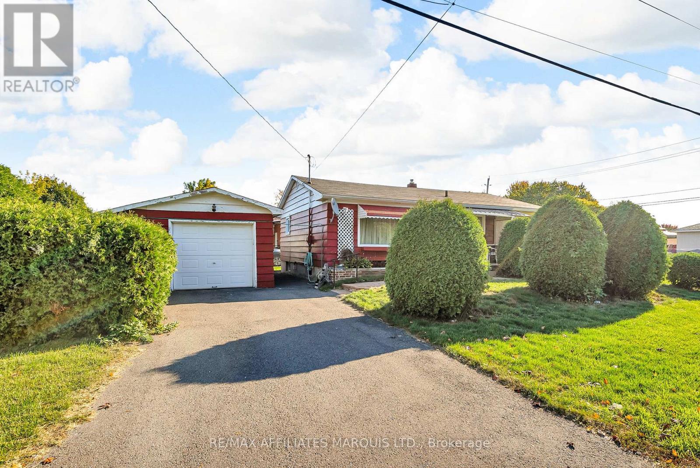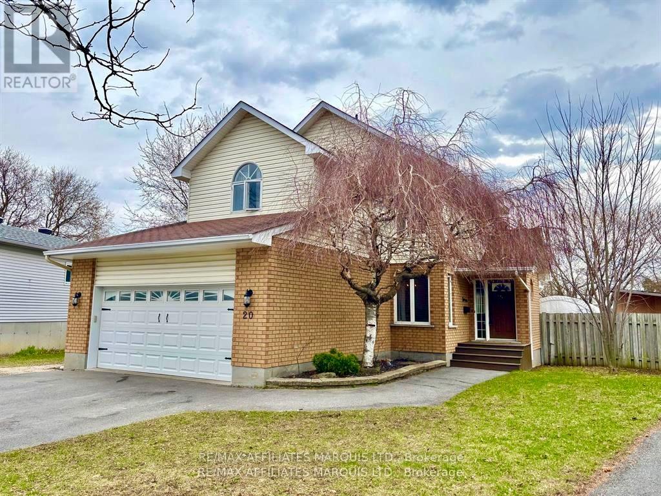9a Humewood Drive
Toronto, Ontario
Welcome 9A Humewood Drive, Rare Opportunity! This Semi Detached Low Mid Rise Four Plex Located In A Highly Coveted Humewood - Cedarvale. This Turnkey Investment Offers 4 Two Bedroom Apartments All With Large Private Balconies, Fire Code Complaint, Hardwood Floors Throughout, Wood Burning Fireplace, Crown Mouldings, Vintage Claw Soaker Tubs. Loads Of Character And Charm, Features Stained Glass Windows, Vintage Light Fixtures, Professionally Landscaped Grounds, A Private Garden Oasis With Spectacular Water Feature(Pond) Ideal When Looking For A Peaceful Retreat. Also Features Inground Lighting, Sprinkler System, Large Garden Shed Equipped With Fridge. This Property Shows True Pride Of Ownership, A Must See! (id:50886)
RE/MAX West Realty Inc.
274 Ottawa Street S
Hamilton, Ontario
Well maintained 3 bedroom 2 bath family home in thought after neighborhood. Old world charm blended with updated kitchen, bathroom and windows. Separate dining room with hardwood floors, custom built extension used as den/office with hardwood floors, Home features Efficient environmentally friendly zero carbon emission Geo-Thermal Heating & Cooling system, other updates 200amp service, roof shingle approx. 8yrs, oversized single car garage, private parking in front of garage concrete driveway, ecological environmentally landscaped front yard and gardens in back yard. (id:50886)
RE/MAX Escarpment Realty Inc.
36 Grant Avenue Unit# 1c
Hamilton, Ontario
Stunning 1-bedroom, 1-bath apartment for rent in the heart of Hamilton! Built in 2022, this bright and modern unit features 9 ft ceilings, oversized windows, sleek vinyl flooring, stainless steel appliances, and a stylish subway-tiled bathroom. Conveniently located steps from public transit, Main Street, King Street, restaurants, and shops, the building also offers shared coin-operated laundry, free indoor and outdoor bike storage, with 1 designated parking space and/or a private storage locker available for $50/month each. Available for immediate occupancy! (id:50886)
Royal LePage Burloak Real Estate Services
1095 Skyview Drive Unit# 2
Burlington, Ontario
Highly sought-after and rarely available detached condominium bungalow in 'Shadow Creek'! Branthaven built in convenient Tyandaga location close to parks, shopping, golf courses and highway access! 1,573 sq.ft. + a fully finished walk-out lower level with an additional 1,647 sq.ft. Open concept main level filled with natural light features a beautifully updated kitchen with quartz countertops, stainless steel appliances, subway tile backsplash, shiplap, pot lighting and pantry. Primary bedroom with 5-piece ensuite and oversized walk-in closet. Main level den and spacious living/dining with walk-out to deck overlooking a private and tranquil ravine setting. A fully finished lower level with walk-out features a family room with gas fireplace, two additional bedrooms, a 4-piece bathroom and ample storage space. Luxury features include engineered hardwood floors, vaulted ceilings, central vac, California shutters, main level laundry, double garage with inside entry and a double drive! Maintenance-free condo living includes visitor parking, grass cutting/landscaping, snow removal to your front door and exterior maintenance of units. 1+2 bedrooms and 3 bathrooms. (id:50886)
RE/MAX Escarpment Realty Inc.
88 Lakeport Road Unit# 33
St. Catharines, Ontario
Port Dalhousie!! One of the most desirable communities to live in Niagara Region. This executive upscale complex is minutes to the downtown core where you will find fabulous restaurants, coffee shops, and more. 5 minute walk to the marina, beach, parks & trails, and Martindale Pond, the historic venue for the Henley Regatta. Lifestyle at its finest. Also a 5 min drive brings you to the highway QEW and all the amenities you’ll ever need. This 2 storey luxury townhouse has so many updates. Please see photo #2 for a list of upgrades and features. The custom kitchen includes white cabinetry and quartz countertops + S/S upscale appliances. There is a formal dining room, bright & spacious living room with larger windows and California shutters, high ceilings, gas fireplace, and engineered hardwood. The 2nd level includes 2 renovated bathrooms, one as an ensuite. Huge primary bedroom with balcony, another bedroom for guests, and laundry. Lower level is completely finished with bedroom, family room, bathroom, and plenty of storage. The rear yard is quiet, private, and has a new deck. This home is completely move-in ready - just move in and enjoy those daily walks to the pier and take in those magical sunsets. Low maintenance lifestyle, ideal for professionals or active retirees. The perfect combination of lifestyle, luxury, and convenience - just minutes from the Royal Canadian Henley Rowing Course, close to wineries, breweries, and tranquil waterfront. Unbeatable location! Book a showing today! (id:50886)
Right At Home Realty
51 Cheevers Road
Brantford, Ontario
Stunning, Bright & spacious 4 beds, 4 baths, in the highly demanded family friendly West Brantford community. Highly upgraded house with many luxury features and updates that makes it a perfect family house: DD entry, with a lovely porch, 9'ceilings and carpet free all through the house, oak stairs open to above, spacious family room with a fancy stone wall and a fireplace, a chef's modern kitchen w SS high end appliances, granite countertops, center island/ breakfast bar. 4 spacious bedrooms each can take a king bed and more furniture, high end electric fixtures & spotlights all through. Bright and spacious master bedroom with a large walk-in closet and a 5 piece ensuite with a standing shower, soaker tub and his + hers sinks. Oak stairs with wood pickets open to above w a luxury chandelier. The basement is nicely finished as a large recreation room for extra family gathering space along with a full bathroom and a cold room for your storage. Fenced large backyard perfect for your family and friends gatherings over bbqs. The house is practically 2 mins from the best schools in the area, wonderful trails, parks, shopping plaza and has an easy access to the HWY. Perfect for a large family. Don't miss it. (id:50886)
Right At Home Realty Brokerage
66 Union Street Unit# 1
Waterloo, Ontario
THE ONE that exceeds expectations! Welcome to Unit #1 at 66 Union St E in Uptown Waterloo—a brand new, never-lived-in, bright and beautifully designed 1-bedroom, 1- bathroom studio-style rental that blends modern luxury with boutique-style living. Not interested in a condo, but still want to live in the heart of Uptown? This purpose-built sixplex offers the perfect solution with commercial-grade construction, private entrances, and a unique sense of exclusivity. Inside, you’ll find a stylish one-level layout with an open-concept living space, wide-plank luxury vinyl flooring, quartz countertops, and a sleek kitchen featuring stainless steel appliances (including a dishwasher), and generous storage. The bathroom includes a walk-in shower and features a full turning radius for a wheel chair. The ground level entrance adds to the accessibility of the unit. Enjoy the convenience of your own private mailbox, hydro meter, and heating/cooling controls—plus custom roller shade window coverings already installed. Located in one of Waterloo’s most desirable and walkable neighbourhoods, you’re steps from parks, the Iron Horse Trail, Midtown Hospital, public transit, and Uptown’s best restaurants, shops, and services. Looking for parking? Off-site parking is available as well. The beautifully landscaped exterior includes outdoor bike storage and a shared rear yard with picnic tables. Snow removal, salt application and landscaping maintenance are all taken care of by the landlord, keeping things as low-maintenance for you as possible. This is more than just a rental—it’s home. A must-see opportunity you won’t want to miss! (id:50886)
Royal LePage Wolle Realty
1351 Mcguffin Gate
Milton, Ontario
Welcome to a beautifully updated 4+1 bedroom, 4 bathroom home on a premium oversized lot in Milton's Beaty neighbourhood, one of the most consistently sought-after communities in town. This property has been upgraded throughout, offering a fully move-in-ready home with all major work completed. Inside, the home offers modern, thoughtful updates. The laundry room (2025) and brand new second-floor bathroom (2025, *not in pictures yet*) have been fully renovated, and the new primary ensuite (2025) includes heated floors. Mechanical improvements include new windows, high-efficiency furnace, new A/C, and increased attic insulation (2022), as well as a new roof (2020) and insulated garage doors (2019). Hardwood flooring throughout (2014) and fresh paint provide a clean and welcoming interior. The finished basement includes a secondary back-up sump pump. The exterior features a composite deck with modern glass railings and a cedar gazebo (2024), a hot tub (2020) on a newer concrete pad (2020), and a new driveway (2020), all designed for low maintenance and enjoyable outdoor living. Boasting over 3,000 sq. ft. of total living space, this property offers an impressive amount of room for families of all sizes. Located in Beaty, residents enjoy top-rated schools, multiple parks, playgrounds, walking trails, and easy access to shopping, restaurants, transit, and major commuter routes. It is an established neighbourhood known for pride of ownership, quiet streets, and a strong sense of community. Homes with this level of care, updates, and lot size are rarely offered for sale in Beaty. This home has been loved by the same owners for over two decades, on a street where neighbours rarely move—an excellent reflection of the community itself. (id:50886)
RE/MAX Escarpment Realty Inc
Across From 2625 County 10 Road
Prince Edward County, Ontario
Create Your Ideal Country Retreat on this stunning 12+ acre parcel nestled in the heart of pastoral Prince Edward County just west of the hamlet of Milford. With over 600 feet of road frontage and flexible agricultural zoning, the possibilities are endless. Build your dream home and enjoy serene mornings on your deck, sipping coffee while listening to birdsong and soaking in the countryside views. Thinking bigger? This versatile property could be the perfect location for a winery, bed & breakfast, hobby farm, market garden, greenhouse, or your own agri-tourism venture. There's also the option to build a second residence ideal for extended family and guests. Located just minutes from Picton, Cherry Valley, and Milford, you're never far from PEC's celebrated wineries, breweries, beaches, art studios, restaurants, and farm markets. The lot is situated on a year-round municipal road with hydro at the lot line and services including snow removal, garbage and recycling pickup, school bus route, and EMS access. And it fronts on Bond Road as well as County Rd 10. Only 2.5 hours from Toronto, this beautiful property offers the perfect blend of rural tranquility and convenient access. Come see it for yourself! (id:50886)
Century 21 Lanthorn Real Estate Ltd.
6 Laurelwood Lane
Barrie, Ontario
ALL-BRICK FAMILY HOME IN DESIRABLE ARDAGH BLUFFS WITH MODERN UPDATES & A BACKYARD POOL RETREAT! Set in the heart of Ardagh Bluffs with nearby access to over 17 km of trails and more than 500 acres of green space, this all-brick two-storey home with over 2,000 sq ft above grade showcases pride of ownership throughout and combines lifestyle and convenience with schools, shopping, parks, golf, and Highway 400 only minutes away, plus the ability to walk to St. Joan of Arc Catholic High School. A stamped concrete driveway with no sidewalk interruption enhances the curb appeal while allowing generous parking, and the fully fenced backyard offers an interlock patio and above-ground pool for outdoor enjoyment. The kitchen steals the show with quartz countertops, a large island with breakfast bar seating, white cabinetry topped with crown moulding to the ceiling, stainless steel appliances, a stylish tile backsplash, and a walkout to the back patio. Hardwood flooring, updated pot lighting, and excellent natural light carry throughout, connecting a bright living room open to the kitchen with a gas fireplace in the formal dining space. Upstairs, a spacious landing enhances the airy feel, leading to three well-sized bedrooms served by a 4-piece bathroom, alongside a primary retreat with a walk-in closet and private 4-piece ensuite. The unfinished basement is a blank canvas with potential for future living space. Fall in love with a well-maintained #HomeToStay, ready to create lasting memories. (id:50886)
RE/MAX Hallmark Peggy Hill Group Realty
1301 Gallinger Avenue
Cornwall, Ontario
Centrally located on a 50 x 132 corner lot, this charming clapboard bungalow offers 2+1 bedrooms, 1.5 baths, and a detached 1.5 garage with workshop. Built in 1955, the home features a welcoming foyer, spacious living and dining rooms with original hardwood flooring, and a bright kitchen with ample cupboard and counter space, fridge, and stove included. The main level also provides two comfortable bedrooms with carpeting, a modern 3-piece bath with walk-in shower, and a rear porch for additional living space. Downstairs, a versatile office can easily convert to a third bedroom, alongside a laundry room with washer and dryer included, a workshop, storage room, and a convenient 1-piece bath with space to add a sink. Outside, enjoy a large fully fenced side yard ideal for outdoor living. Updates include forced-air natural gas furnace (2012), hot water tank (2020), and re-shingled roof. Conveniently located close to all amenities, schools, shopping, bus routes, and restaurants. Please allow 24hr irrevocable on all offers. (id:50886)
RE/MAX Affiliates Marquis Ltd.
20 Forestdale Crescent
Cornwall, Ontario
Welcome to 20 Forestdale Crescent! Sitting on an oversized lot in a quiet and family friendly north-end neighbourhood, is this spacious, clean and well maintained 2 story home w/attached double car garage. Featuring a unique layout, and over 1725 sq ft of living space, this 3+1 bedroom, 3.5 bathroom home has plenty to offer. The main floor features a bright and spacious living room with cathedral ceilings, hardwood floors, gas fireplace and patio doors to the back yard. A formal dining room leads to the large eat-in kitchen with ample cupboard and counter space, main floor laundry and 2pc washroom. The 2nd level boasts a full bathroom and 3 generous sized bedrooms, with the large master having vaulted ceilings, a walk-in closet and 4pc ensuite bathroom. The finished basement has a nice rec room, extra bedroom and 3pc bathroom. Other features include a 21x20 foot attached garage and a huge fenced in yard with above ground pool, a large deck and hot tub. This wonderful home is waiting for a new family to call it their own. Book your viewing today! (id:50886)
RE/MAX Affiliates Marquis Ltd.


