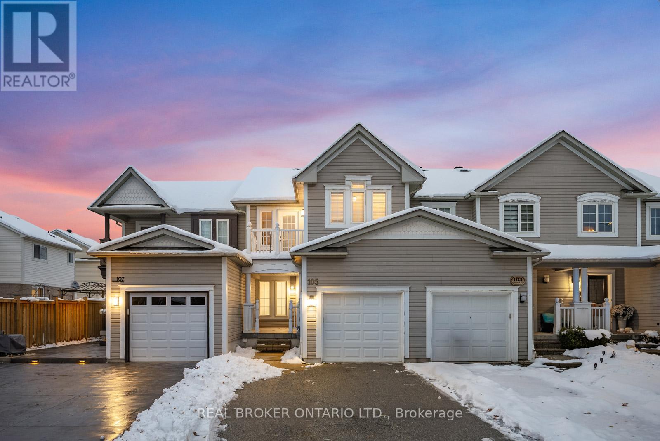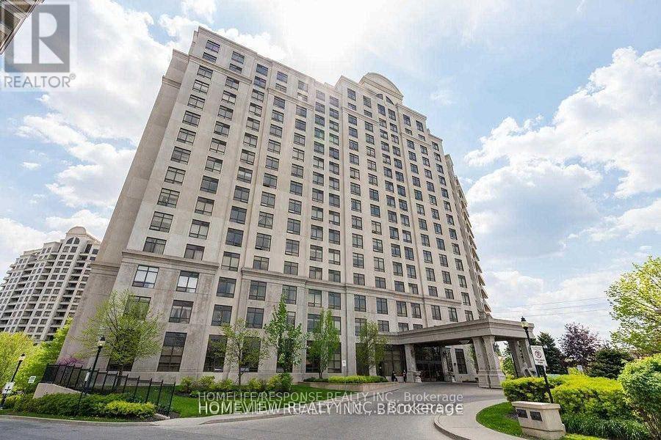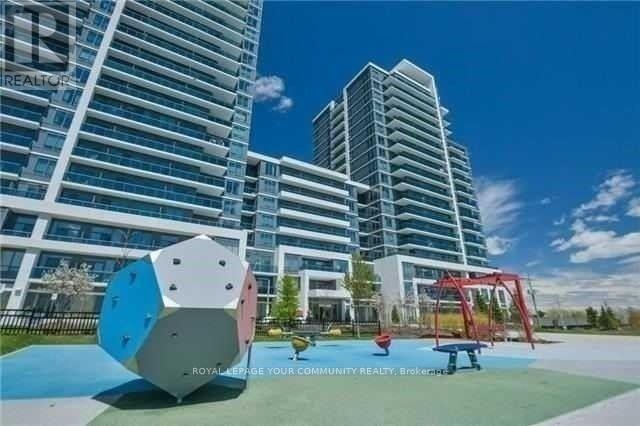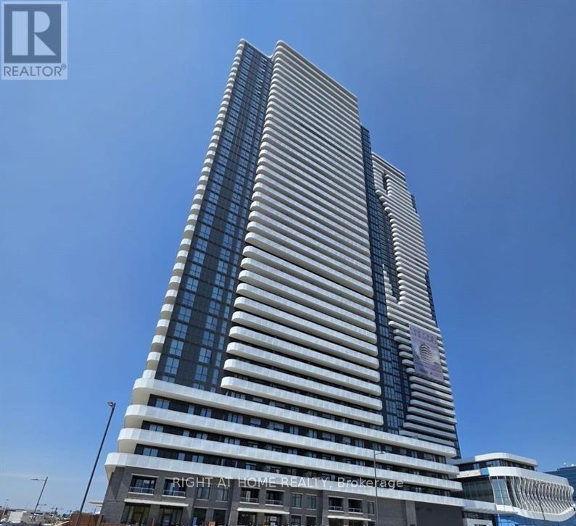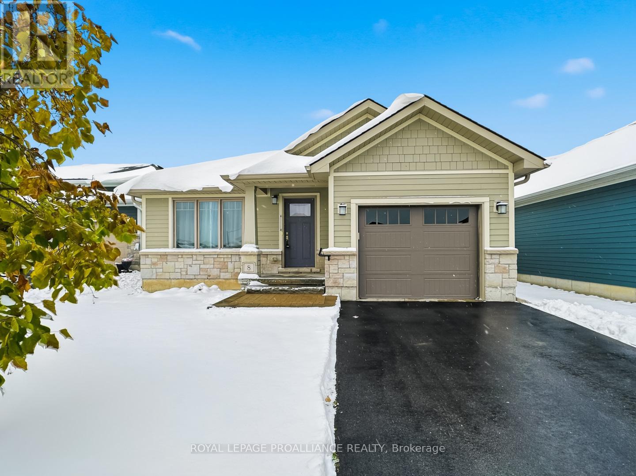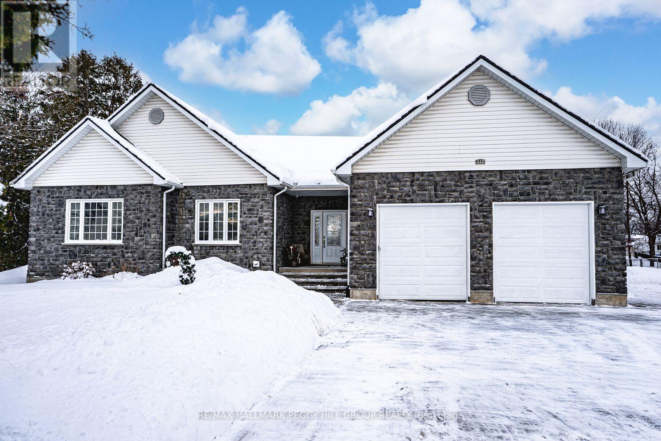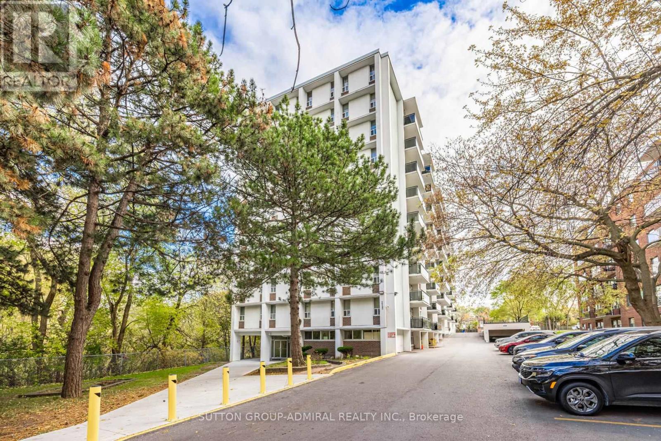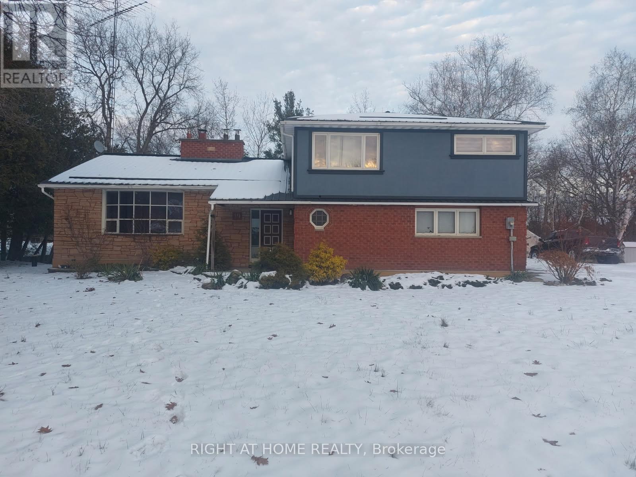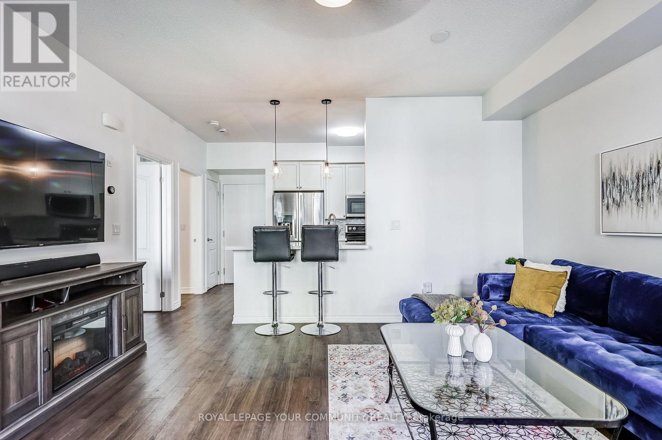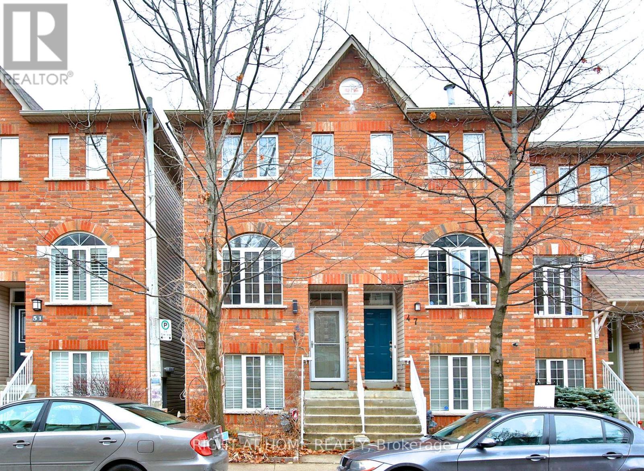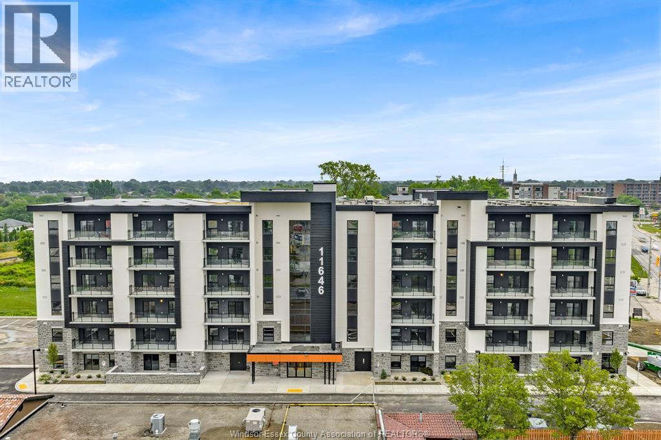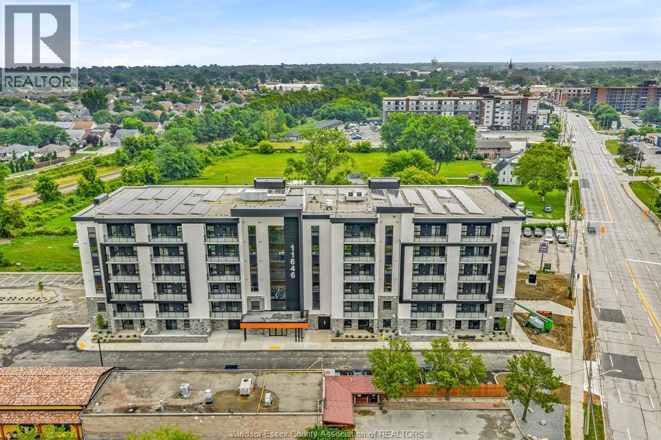105 Mccurdy Drive
New Tecumseth, Ontario
Welcome to 105 McCurdy Drive, a fully renovated freehold townhome in the charming community of Tottenham offering the perfect blend of modern luxury and small-town charm. This stunning home features 3 spacious bedrooms and 4 bathrooms, sleek engineered hardwood flooring throughout the main and upper levels, and an open-concept main floor ideal for entertaining. The upgraded kitchen showcases quartz countertops, stainless steel appliances, and stylish modern finishes. The finished basement extends your living space with durable vinyl flooring and a wet bar, perfect for relaxing or hosting guests. Step outside to enjoy a private fenced yard, offering the perfect spot to unwind or entertain outdoors. Ideally located in a peaceful yet central community, this home provides an escape from the hustle and bustle of the city while keeping commuter routes, schools, parks, and amenities just minutes away! (id:50886)
Real Broker Ontario Ltd.
1006 - 9235 Jane Street
Vaughan, Ontario
Vary Large And Luxurious Condo, Extra Large Living In Dining Area With Large Floor To Ceiling Windows. Walk Out Balconies That Wrap Around The Unit. Granite Counter Top, Upgraded Kitchen And Bathrooms, Steps To Vaughan Mills Shopping Plaza. Concierge And Gym. Lovely Lobby. (id:50886)
Homelife/response Realty Inc.
Ph 07 - 7167 Yonge Street
Markham, Ontario
Spacious And Bright High Demand Penthouse 1 Bedroom Unit At "World On Yonge" In Thornhill With1 Parking Spot and One Locker Included.9-Ft Ceiling, West Facing Unit. Modern kitchen with stainless steel appliances and granite counters, Very Functional Layout With No Wasted Space! Steps To Yonge & Steeles, Ttc & Viva At Door. Direct Access From Bridge To Indoor MallW/Supermarket, Retails, Food Court, Restaurant, Banks, Pharmacy, Walk-In Clinics. Dentist,Close To Public Transit On Yonge. 24/7 concierge service, visitor parking available, Walking Distance To All Your Daily Needs. (id:50886)
Royal LePage Your Community Realty
2801 - 8 Interchange Way
Vaughan, Ontario
Brand New Festival Tower C Condo 1Bedroom + 1Den, 2 Full bathrooms. Featuring A Modern Luxury Kitchen With Integrated Appliances, Quartz countertop and backsplash. Bedroom Ensuite with 4-piece bathroom. A Versatile Den is easily convertible to Home Office Or Guest Space. High end finish with 9 feet ceiling. Bright space with floor to ceiling window. Building will feature a spacious Fitness Centre with Spin Room, Hot Tub, dry & Steam Saunas, and Cold Plunge Pool, Outdoor Terrace, Pet Spa, Barbeque, Game Lounge and Screening Room, Work-Share Lounge. Steps to Vaughan Subway Station Hwy 400, Shopping, Dining, and Entertainment, including Cineplex, Costco, IKEA, Canadas Wonderland and Vaughan Mills. (id:50886)
Right At Home Realty
8 Tessa Boulevard
Belleville, Ontario
Welcome to this inviting 2 bedroom, 3 bathroom bungalow located on a peaceful street in a desirable neighbourhood. Offering comfort and functionality, this home is ideal for anyone seeking main floor living with extra space to spread out. The main level features an open-concept living, dining, and kitchen area perfect for entertaining or relaxing with family. The kitchen includes a generous storage pantry and a walkout to the covered rear deck, providing a great spot for morning coffee or summer barbecues. The primary bedroom includes a walk-in closet and a private 3-piece en-suite, while the second bedroom features a large double closet. A bright 4-piece bathroom completes the main level. The partially finished basement adds even more living space, featuring a large recreation room, a convenient 2-piece bathroom, and plenty of storage. An attached single car garage provides additional storage and easy access year-round. (id:50886)
Royal LePage Proalliance Realty
222 Glenn Avenue
Innisfil, Ontario
GORGEOUS CUSTOM ICF-BUILT BUNGALOW ON A SPRAWLING LOT WITH A WALK-UP BASEMENT INCLUDING SPACIOUS SEPARATE LIVING QUARTERS & OVER 3,600 FINISHED SQ FT! Nestled in the heart of Stroud, this custom ICF-built home is perfectly positioned across from an elementary school and steps from a local breakfast spot, shopping plaza, groceries, and the Stroud Community Centre Arena, and just five minutes from South Barries shopping, dining, and GO Station. Outdoor adventure awaits with Innisfil Beach Park and Barries Kempenfelt Bay, both under 15 minutes away, along with scenic hiking trails and nearby golf courses. The homes timeless all-brick and stone exterior is complemented by a durable metal roof and beautifully landscaped grounds. Enjoy vibrant gardens, lush green space, and a concrete patio with a gazebo and gas BBQ hookup. An oversized double garage with doors just under 9 ft high, and an inside entry provides parking for two vehicles, while the driveway accommodates up to eight more, including convenient side parking with easy access to the basement walk-up. The bright, open-concept main level features 9-foot ceilings, large windows, and a welcoming living room with a gas fireplace. The kitchen impresses with built-in appliances, a large island with seating, modern finishes, pantry storage, and a walkout to the patio. Three spacious bedrooms include a serene primary suite with a walk-in closet and a luxurious 5-piece ensuite, complete with heated floors, a dual vanity, a separate shower, and a deep jetted tub. The fully finished basement offers high ceilings, a separate walk-up entrance, and versatile living quarters ideal for multi-generational families, featuring three additional bedrooms, a kitchen, a spacious rec room, a comfortable family room, and cold storage. Carpet-free flooring throughout, laundry on both levels, and abundant storage complete this exceptional #HomeToStay! (id:50886)
RE/MAX Hallmark Peggy Hill Group Realty
209 - 2245 Eglinton Avenue E
Toronto, Ontario
Welcome to Suite 209! Spacious 1-bedroom plus den suite with dividing wall, walking distance to Kennedy Subway with frequent TTC service at your doorstep, soon-available Eglinton Crosstown Light Rail Transit (LRT), and located near shopping centers (SmartCentres), groceries (No Frills, Costco, Wal-Mart), restaurants, and close to nearby parks and green spaces for peaceful walks, fresh air, and weekend unwinding. Easily accessible to SATEC at W.A. Porter Collegiate, a well-regarded academic high school program specializing in technology, computer studies, and environmental sciences, known for strong academic expectations, motivated students, and a learning environment that encourages leadership, innovation, and real-world problem-solving. This suite is rarely available in a very convenient location; freshly painted with ensuite laundry providing added comfort and privacy - most of the other suites in this condo building rely on the coin-operated laundry in the basement. A surface parking space right across your suite is included for your vehicle, along with a secure underground storage locker for your seasonal and extra belongings. Low maintenance fee includes all utilities, what else can you ask for! This suite offers incredible value for first-time homebuyers, downsizers, investors, or anyone looking for the perfect balance of comfort and convenience. Great condos don't wait. With interest rates decreasing, the best choices are going fast! Now is the moment to move - secure this opportunity before prices and competition rise again! (id:50886)
Sutton Group-Admiral Realty Inc.
19 Shepherd Road
Whitby, Ontario
Executive Estate Living in Northwest Whitby w/Private Oasis.Welcome home to this magnificent, beautifully maintained 4-level side split residence, situated within a prestigious enclave of multi-million dollar estate homes in highly sought-after Northwest Whitby. This extraordinary property offers unparalleled privacy and a serene connection to nature, backing directly onto the peaceful Heber Downs Conservation Area.Nestled on a sprawling acre lot, this home provides the ultimate natural backdrop for refined living and future expansion possibilities.Enjoy unparalleled tranquility with mature trees and direct access to nature trails, offering incredible privacy year-round.Step inside to find a spacious, sun-drenched layout featuring separate living, dining, and family rooms. The space is enhanced by sophisticated cornice molding throughout and wainscoting details in the hallway and kitchen.Gourmet Eat-In Kitchen is a chef's delight featuring stainless steel appliances, a large center island, abundant cabinetry, and pot lights throughout, perfect for daily meals and entertaining.Seamless Indoor/Outdoor Living: Multiple walkouts from the dining room and family room lead to a massive, private deck, ideal for large gatherings, summer barbecues, and relaxing while overlooking your natural oasis.The upper level hosts 4 generously sized, bright bedrooms with large windows offering scenic views. The primary suite is a true retreat, featuring an ensuite bath and a walk-in closet.A professionally finished walkout basement provides an ideal -bedroom, 2-bathroom in-law suite with a separate entrance, full kitchen, and living area-perfect for extended family or rental income potential.The property boasts a large, private driveway/garage providing ample parking and storage.This rare offering perfectly balances luxurious estate living with a private, natural setting. Don't miss the chance to own this private oasis in one of Whitby's most exclusive neighborhoods (id:50886)
Right At Home Realty
39 - 1430 Gord Vinson Avenue
Clarington, Ontario
Step into homeownership with this incredible condo townhouse - the perfect first home in a vibrant neighbourhood close to shops, parks, and all your daily essentials. This bright, modern, and freshly painted 1-bedroom, 1-bathroom unit offers over 800 square feet of stylish living space, with vinyl flooring throughout and soaring 9-foot ceilings that create an open, airy feel. Enjoy your morning coffee or unwind in the evening on your private porch - your own peaceful outdoor retreat. The sleek kitchen features quartz countertops, extended cabinetry, stainless steel appliances, and a breakfast bar which is ideal for cooking, casual dining, or entertaining guests. The sun-filled primary bedroom offers generous space and a large walk-in closet to keep everything organized, with an oversized semi-ensuite bathroom. Located on the ground floor, this unit offers comfort and convenience, including in-suite laundry and a private garage with direct access to the unit making daily life seamless. The community also features outdoor seating areas, a park, visitor parking, office space, a gym, and a recreation room with a full kitchen. Move-in ready and designed for easy living, this home is the perfect place to start your homeownership journey. Come see it today and imagine yourself living here! (id:50886)
Royal LePage Your Community Realty
49 Natalie Place
Toronto, Ontario
Welcome to this ultra-hip, impeccably designed 3-bedroom townhome in the vibrant heart of Leslieville/Riverside!. This rare offering blends style, comfort, and urban convenience, giving you the perfect space to live, work, and play. Step inside to an airy, open-concept layout with an impressive sense of space and smart storage solutions throughout. The showpiece of the home is the chef's kitchen, formerly featured in *House & Home*, complete with a gas stove, premium stainless-steel appliances, sleek finishes, and a sunny walkout terrace perfect for morning coffees, evening cocktails, or weekend BBQs. The flexible floor plan includes an above-ground lower level - ideal as a bright third bedroom, office, media room, or guest suite. Enjoy tonnes of thoughtful upgrades throughout the home, plus the huge bonus of your own private garage- a true luxury in this coveted neighbourhood. Step outside and immerse yourself in one of Toronto's most-loved communities: award-winning restaurants, indie boutiques, artisanal butchers, and hip coffee shops are all just steps from your front door. With parks, transit, and endless activities at your fingertips, this dynamic neighbourhood offers an unbeatable lifestyle. Stylish. Convenient. This is urban living at its best-move in and make this incredible home your own! (id:50886)
Right At Home Realty
11646 Tecumseh Road East Unit# A1
Windsor, Ontario
Welcome to Banwell Court by Horizons Group - East Windsor's newest apartment development with modern design, premium finishes & an unbeatable location. This 965 sq ft unit features a bright, open layout with a spacious kitchen, living/dining area, primary bedroom with walk-in closet & ensuite, second bedroom, full bathroom, in-suite laundry & mechanical room. Finished with luxury vinyl flooring & stainless steel Whirlpool appliances. Internet is included in the rent. Sub-metered utilities for cost control & energy-efficient geothermal heating/cooling to reduce monthly bills. Storage lockers available for purchase. Amenities include garbage chutes on each floor & 3 common rooms on the main level: gaming room, fitness room & party room—each with its own outdoor patio. Steps from restaurants, grocery stores, clinics, pharmacies, banks, shopping centres & top-rated schools. Multiple units of this model are available, Starting at $2,300/month plus utilities. Flexible options are available where utilities, internet, and furnishing can be included for an additional fee. Move-in incentives available, including 1–2 months free (conditions apply). Contact us for more information. (id:50886)
Manor Windsor Realty Ltd.
11646 Tecumseh Road East Unit# B1
Windsor, Ontario
Welcome to Banwell Court by Horizons Group - East Windsor's newest apartment development featuring modern design, premium finishes & an unbeatable location. This 640 sq ft unit offers a bright, open layout with a spacious kitchen, living/dining area, one bedroom, one full bathroom, in-suite laundry & mechanical room. Finished with luxury vinyl flooring & stainless steel Whirlpool appliances. Internet is included in the rent. Sub-metered utilities offer cost control, and energy-efficient geothermal heating & cooling help reduce monthly bills. Storage lockers available for purchase. Building amenities include garbage chutes on each floor & three common rooms on the ground level: a gaming room, fitness room & party room — each with an outdoor patio. Conveniently located steps from restaurants, grocery stores, clinics, pharmacies, banks, shopping centres & top-rated schools. Multiple units of this model are available! Starting at $1,900/month plus utilities, this unit offers stylish, low-maintenance living in the heart of East Windsor. Flexible options are available where utilities and furnishing can be included for an additional fee. Move-in incentives available, including 1–2 months free (conditions apply). Contact us for more information. (id:50886)
Manor Windsor Realty Ltd.

