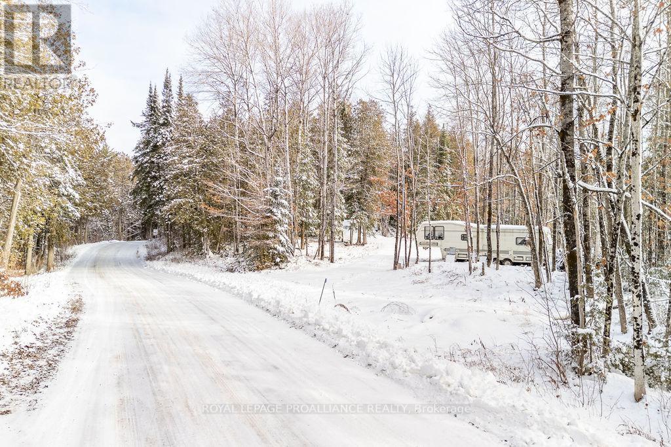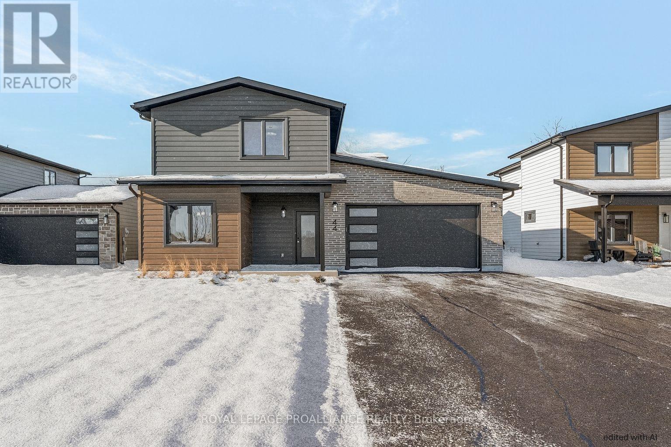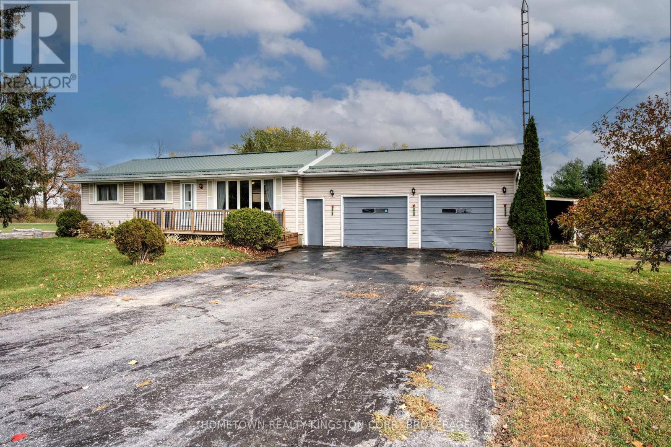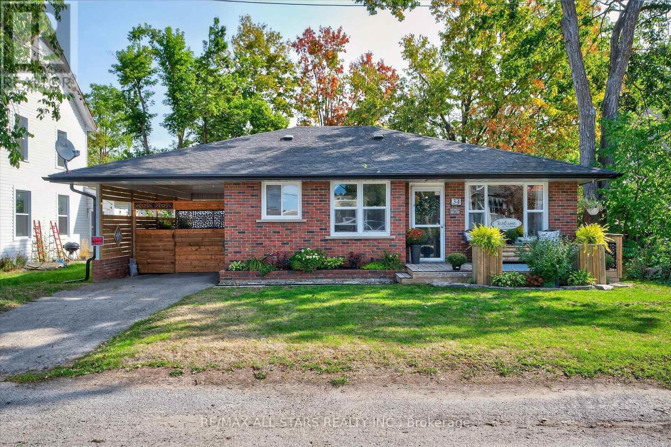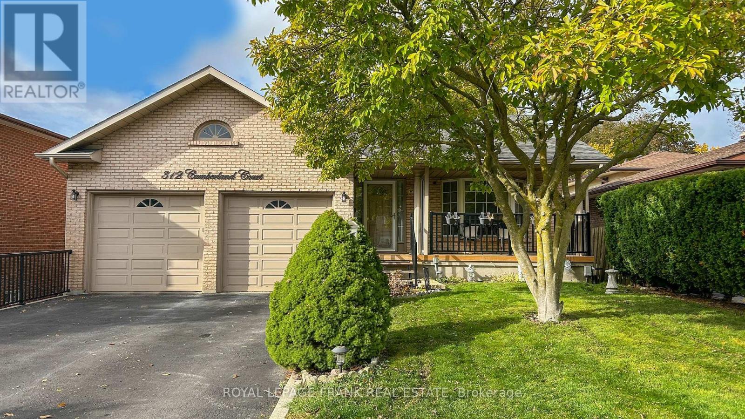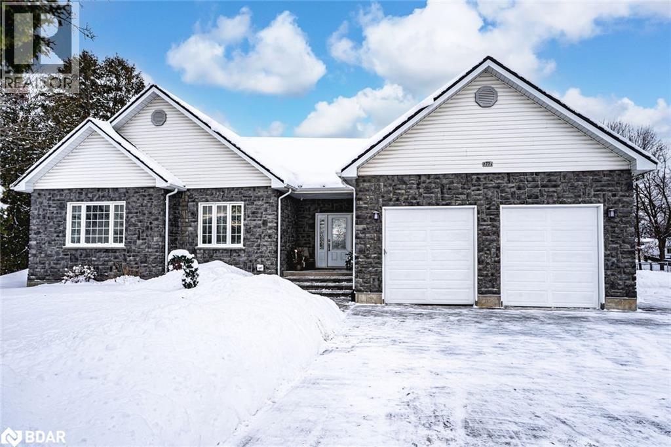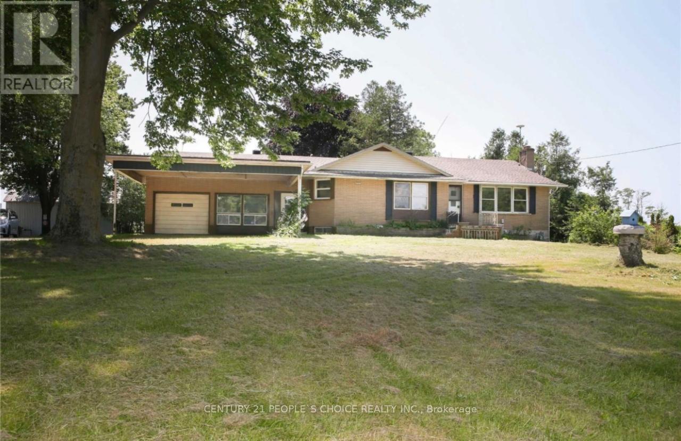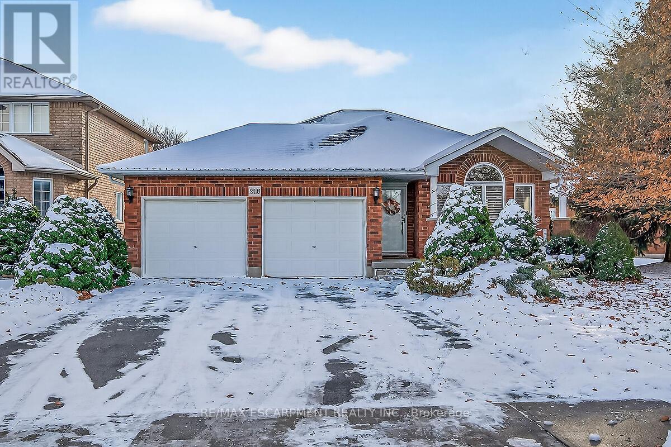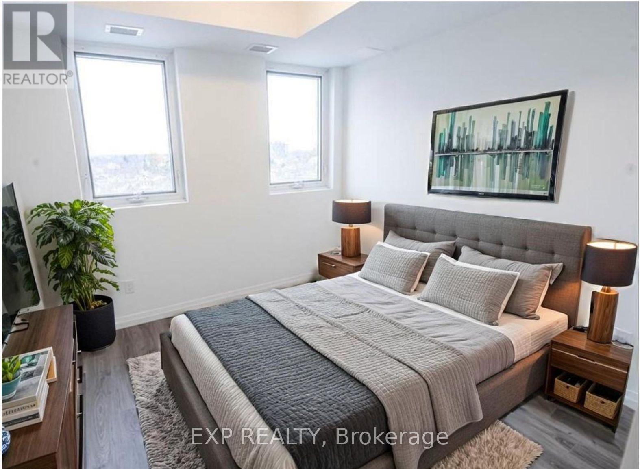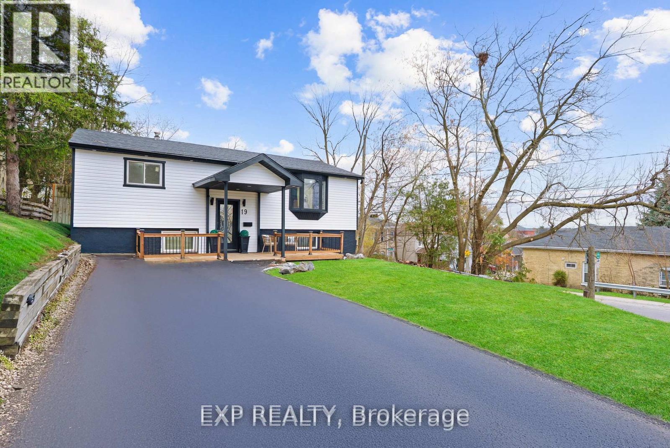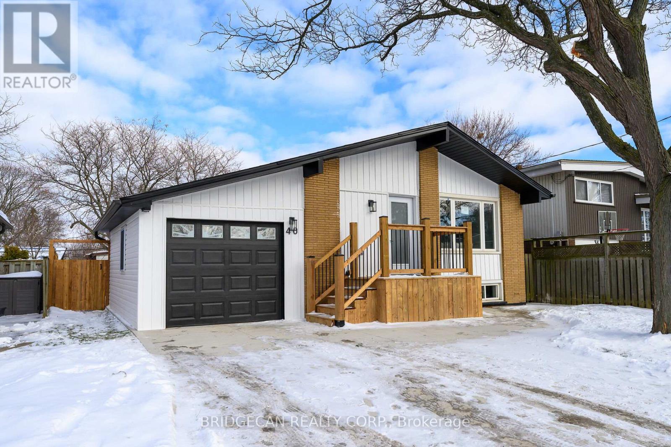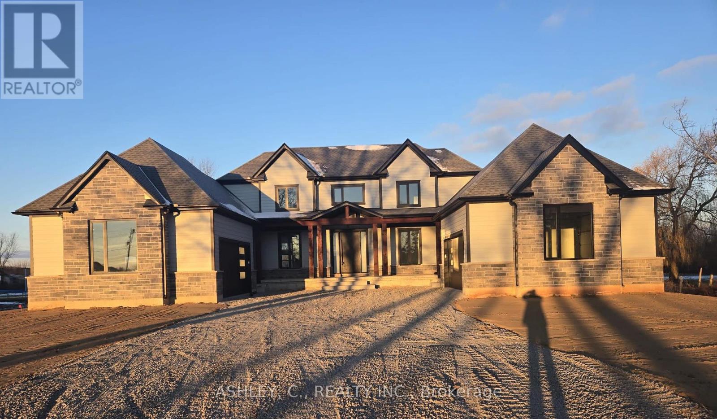2177 Smith Road
Frontenac, Ontario
Discover 6.5 acres of untouched natural beauty-your opportunity to build, explore or invest in the heart of cottage country. This raw, vacant parcel offers a peaceful setting surrounded by mature trees, rolling landscape, and endless possibilities for your future vision. Located just minutes from multiple lakes, you'll enjoy quick access to boating, swimming, fishing, and four-season recreation. Set on a year-round road, the property also benefits from a spring-fed spout at the end of Smith Road, well known by area residents for its excellent drinking water-saving you both time and money. A small rustic cabin provides a simple overnight option, and an on-site trailer offers additional storage or potential guest space. Deeded access to Young's Lake allows you to enjoy perch, bass, and quiet paddling on a peaceful, low-traffic lake, with Big Gull Lake and other premier lakes only moments away. A rare chance to secure your piece of the outdoors in an area known for its lakes, trails and relaxed rural lifestyle. Your escape begins here. (id:50886)
Royal LePage Proalliance Realty
44 Fraser Drive
Quinte West, Ontario
Experience modern living in the heart of Batawa with this brand-new, newly finished two-storey home by Merritt Homes-a trusted local builder known for quality craftsmanship and timeless design. This stunning 3-bedroom, 3-bathroom residence showcases the popular Galeere model, offering a fresh contemporary feel paired with the warmth and comfort every family is looking for. Step inside to a bright open-concept main level featuring clean lines, stylish finishes, and a seamless flow between the living, dining, and kitchen areas. A cozy fireplace anchors the living room, while the formal dining room creates the perfect setting for gatherings and entertaining. The spacious main-floor laundry room adds everyday convenience, and the extra-long double-car garage provides excellent storage opportunities in addition to the large utility room. Upstairs, you'll find three oversized bedrooms, each designed with generous proportions that are rarely found in new builds today. The primary suite is a true retreat with two walk-in closets and a beautifully finished spa-like ensuite. This home is built for comfort year-round with in-floor heating on the main level, central air conditioning, and forced-air heating on the second floor. Other notable features include a paved driveway, freshly sodded lawn, and the peace of mind of a 7-year new-home warranty. Located in one of the region's most desirable family communities, Batawa offers a truly unique lifestyle-skiing, biking, hiking trails, scenic hills, and the Trent River are right at your doorstep. Enjoy the strong sense of community this village is known for, all while being just 10 minutes from CFB Trenton. A perfect opportunity to own a brand-new home in a vibrant, outdoor-focused neighbourhood. (id:50886)
Royal LePage Proalliance Realty
5314-5316 Highway 38
Frontenac, Ontario
Attention first time buyers or retirees! This 3 bedroom bungalow has been lovingly updated & maintained by the current owners & it's time for a new family to make memories here. Featuring open concept layout, newer flooring & paint throughout, updated kitchen & bath, finished basement (2024/25) with rough in for another bathroom, propane furnace (2019) & hot water tank (2024), gas BBQ hookup, newer front & back decking (2020), newer windows & doors on the main level, metal roof, good water, oversized double car garage plus outbuildings, garden boxes (2022/23). Situated on a double lot in Hartington, with severance potential - this is a great opportunity! (id:50886)
Hometown Realty Kingston Corp.
34 William Street
Kawartha Lakes, Ontario
Charming Brick Bungalow is in the Heart of Bobcaygeon. Welcome to this beautifully updated brick bungalow, perfectly located within walking distance to all the amenities Bobcaygeon has to offer. From your front door, stroll to restaurants, grocery stores, boutique shops, and even the beach ,enjoy the very best of small-town living right at your fingertips. Inside, you'll find a stylishly decorated home from top to bottom, offering a warm and inviting atmosphere. The open-concept living room flows seamlessly into the bright kitchen and dining area, featuring a large island, stainless steel appliances, and plenty of space for gathering with family and friends. Natural light fills the home, highlighting the modern finishes and thoughtful design throughout. Step outside into your private backyard retreat fully fenced and perfect for both relaxation and entertaining. Enjoy cozy evenings around the fire pit or unwind in the beautifully decorated seating area designed for comfort and privacy. A charming she shed adds the perfect touch, whether you use it as a creative space, garden storage, or your own backyard getaway. This home is truly move-in ready, combining comfort, style, and convenience. Whether you're looking to down size or just starting out this is the place to be in one of Kawarthas most sought-after communities. (id:50886)
RE/MAX All-Stars Realty Inc.
Main - 312 Cumberland Court
Oshawa, Ontario
Perfect for Large Family! This 3 level dwelling has approximately 3000 sq. ft. an oversized kitchen and family room, beautiful back deck with amazing views as well as enclosed porch. Primary BR has ensuite washroom. Looking for max 1 year or less lease term. Private parking on a quiet cul de sac. (id:50886)
Royal LePage Frank Real Estate
222 Glenn Avenue
Stroud, Ontario
GORGEOUS CUSTOM ICF-BUILT BUNGALOW ON A SPRAWLING LOT WITH A WALK-UP BASEMENT INCLUDING SPACIOUS SEPARATE LIVING QUARTERS & OVER 3,600 FINISHED SQ FT! Nestled in the heart of Stroud, this custom ICF-built home is perfectly positioned across from an elementary school and steps from a local breakfast spot, shopping plaza, groceries, and the Stroud Community Centre Arena, and just five minutes from South Barrie’s shopping, dining, and GO Station. Outdoor adventure awaits with Innisfil Beach Park and Barrie’s Kempenfelt Bay, both under 15 minutes away, along with scenic hiking trails and nearby golf courses. The home’s timeless all-brick and stone exterior is complemented by a durable metal roof and beautifully landscaped grounds. Enjoy vibrant gardens, lush green space, and a concrete patio with a gazebo and gas BBQ hookup. An oversized double garage with doors just under 9 ft high, and an inside entry provides parking for two vehicles, while the driveway accommodates up to eight more, including convenient side parking with easy access to the basement walk-up. The bright, open-concept main level features 9-foot ceilings, large windows, and a welcoming living room with a gas fireplace. The kitchen impresses with built-in appliances, a large island with seating, modern finishes, pantry storage, and a walkout to the patio. Three spacious bedrooms include a serene primary suite with a walk-in closet and a luxurious 5-piece ensuite, complete with heated floors, a dual vanity, a separate shower, and a deep jetted tub. The fully finished basement offers high ceilings, a separate walk-up entrance, and versatile living quarters ideal for multi-generational families, featuring three additional bedrooms, a kitchen, a spacious rec room, a comfortable family room, and cold storage. Carpet-free flooring throughout, laundry on both levels, and abundant storage complete this exceptional #HomeToStay! (id:50886)
RE/MAX Hallmark Peggy Hill Group Realty Brokerage
1086 Lakeshore Road
Norfolk, Ontario
Included: MAIN FL - LEASE ONLY. 3 bedroom HOUSE AND ATTACHED GARAGE ONLY (basement used by land lord, barns and farm are EXCLUDED). Total 2 car parking availiable. Laundry facilities are situated on the main level and appliances are in good working codition. UTILITIES: Main Floor tenant pays 60% of Hydro and Natural Gas. Water is well water which is included in the rent. Tenant insurance is required. Tenant is responsible for Snow Cleaning and Grounds maintenance. Showings: GO DIRECT. (id:50886)
Century 21 People's Choice Realty Inc.
218 Portage Lane
Hamilton, Ontario
Welcome to this beautifully updated 4-level backsplit nestled in a quiet, family-friendly neighbourhood close to parks, schools, shopping, public transit, and with excellent highway access. This bright and open-concept home offers a perfect blend of functionality, comfort, and modern style. The main level features vaulted ceilings in the living and dining rooms, creating an airy, spacious feel, along with stylish vinyl plank flooring throughout. The newer, highly functional kitchen overlooks the expansive family room and is complete with quartz countertops, ample cabinetry, and a seamless flow ideal for entertaining. The walkout family room level is a true highlight, showcasing hardwood floors, a cozy gas fireplace, and a versatile den area that could easily be converted into a third bedroom with the addition of a wall. The home currently offers two spacious bedrooms and two full updated baths, making it ideal for couples, small families, or downsizers. Additional features include a newer roof, furnace, and air conditioner, an attached double garage with inside entry with two separate doors, a fully fenced yard with storage shed, and an unfinished basement level-perfect for storage now or future living space. Located in a friendly, safe, and established neighbourhood, this move-in-ready home offers flexibility, value, and long-term potential. A fantastic opportunity for families, first-time buyers, or anyone seeking comfort and convenience in a peaceful setting. (id:50886)
RE/MAX Escarpment Realty Inc.
606 - 108 Garment Street
Kitchener, Ontario
Welcome to Unit #606 at 108 Garment Street, located in the heart of Downtown Kitchener's Innovation District. This modern 1-bedroom, 1-bathroom condo offers 685 sq. ft. of thoughtfully designed living space with an open balcony, in-suite laundry, and a stylish kitchen featuringstainless steel appliances. Situated in the sought-after Garment Street Condos (Tower 3), built in 2022, the building offers premium amenitiesincluding a rooftop terrace, fitness centre, outdoor pool, concierge, co-working space, and more. The unit also includes 1 underground parkingspace and a locker. Live steps from Google HQ, Communitech, Victoria Park, the LRT, and a wide range of shops, dining, and entertainmentoptions. This vibrant and walkable area is ideal for professionals, students, or anyone looking to enjoy the best of urban living in a rapidlygrowing tech and cultural hub. Available for lease, with occupancy starting January 1, 2026 a great opportunity to secure a prime condo in one ofKitchener's most dynamic neighbourhoods. (id:50886)
Exp Realty
19 Broad Street
Brantford, Ontario
Welcome to 19 Broad Street, Brantford - a beautifully renovated raised bungalow with over $100,000 in upgrades. This turnkey home boasts brand-new siding, roof, driveway, patio, and furnace, along with stylish engineered hardwood flooring, modern pot lights, doors and completely newly built washrooms. The newly built kitchen features quartz countertops and brand-new stainless steel appliances. Offering 2 bedrooms and 1 full bathroom on the main floor, plus 2 additional bedrooms and another full bathroom in the fully finished basement, this home provides comfort and flexibility for any family. Enjoy peace of mind with a new 200 AMP electrical panel and the convenience of being close to Brantford General Hospital, parks, schools, shopping, and all major amenities, highways. Move-in ready and designed for modern living, this home perfectly combines quality, style, and convenience. (id:50886)
Exp Realty
40 Westaway Place
Hamilton, Ontario
LEGAL TWO-FAMILY HOME - FULLY PERMITTED & COMPLETELY RENOVATED Prestigious West Mountain location! This legal, self-contained two-unit home features two separate hydro meters, two private entrances, and a city-approved secondary suite-perfect for large families, multigenerational living, or investment. The main unit offers 3 bedrooms and 2 full bathrooms, while the lower unit includes 3 bedrooms and 2 full bathrooms. Both units showcase modern open-concept layouts with premium finishes throughout. Comprehensive, professional renovations include: New furnace, new air conditioner(to be installed), and all new ductwork New plumbing throughout Newly upgraded 200-amp electrical service with two separate hydro meters Fire separation with resilient channels, Safe & Sound insulation, and hardwired interconnected smoke/CO detectors (including furnace detector) Two custom modern kitchens with backsplash, and all new appliances (with 2-year extended warranty) Four luxurious new bathrooms with porcelain tile and designer fixtures New flooring, pot lights, baseboards, trims, and interior/exterior doors Most new replaced windows Steel roof EV charger in garage New concrete driveway Upgraded 1" municipal water supply line Located in a quiet, mature neighbourhood close to parks, schools, transit, and all amenities. A truly turnkey, high-quality legal duplex offering exceptional value and versatility. Contact listing agent for more information. (id:50886)
Bridgecan Realty Corp.
256 Mountain Road
Grimsby, Ontario
Welcome to this stunning 2-acre estate lot, surrounded by other beautiful homes along Mountain Rd in Grimsby. This move-in-ready residence with approximately 5,200 sq ft of living space is available immediately and showcases exceptional finishes and thoughtfully designed spaces throughout. Enjoy the luxury of 4+2 bedrooms and 6 bathrooms, with the convenience of a main-floor primary suite. The fully finished basement features an additional kitchen and a separate garage-door entrance, making it ideal for multi-family living or an in-law suite. 4 garage parking spaces available. A truly spectacular home offering comfort, elegance, and versatility for the whole family. This home is being sold in as-is condition. (id:50886)
Ashley

