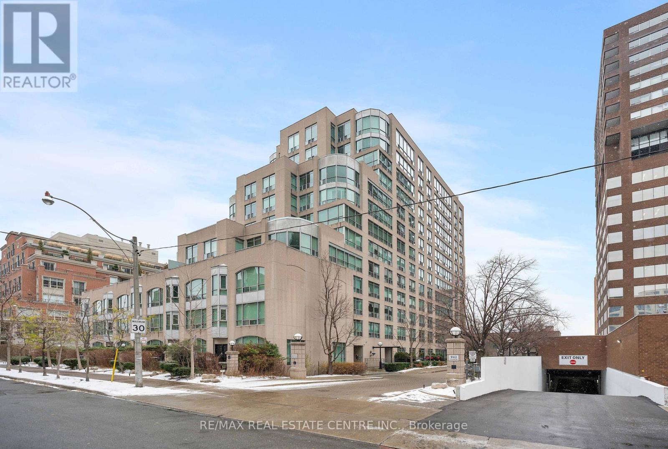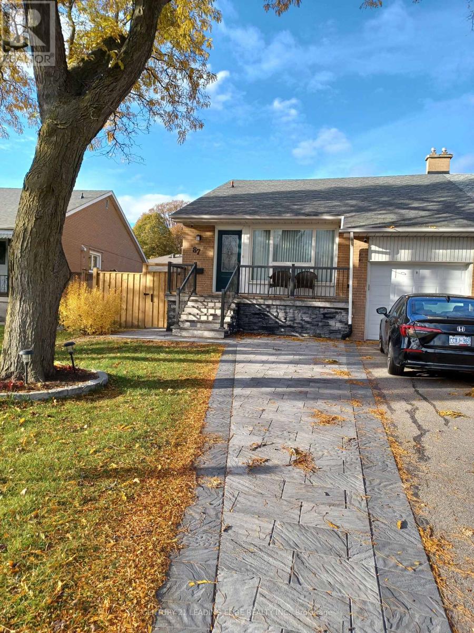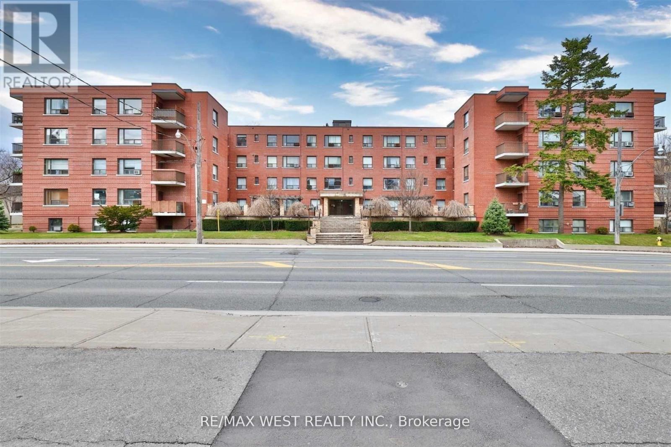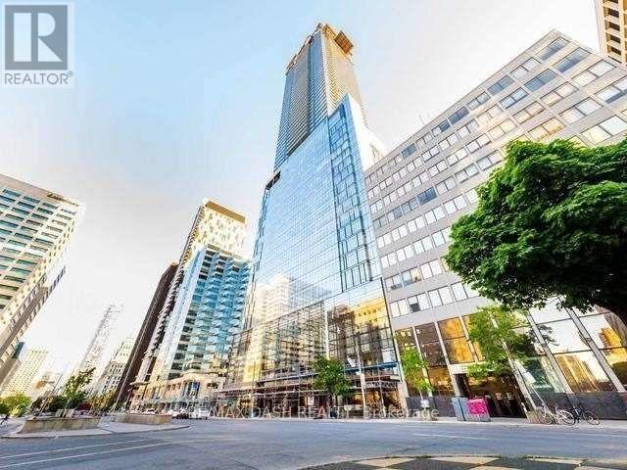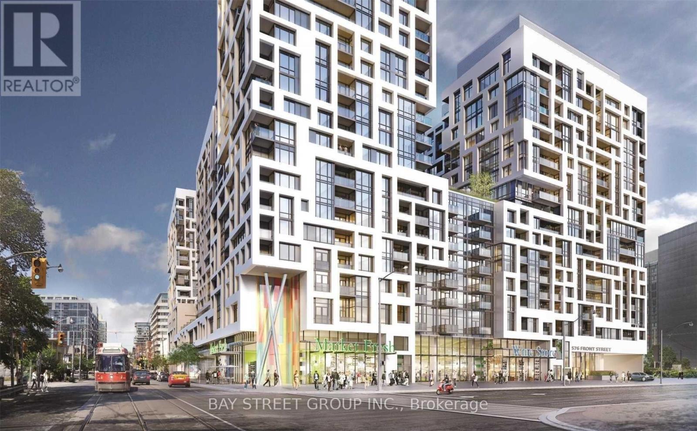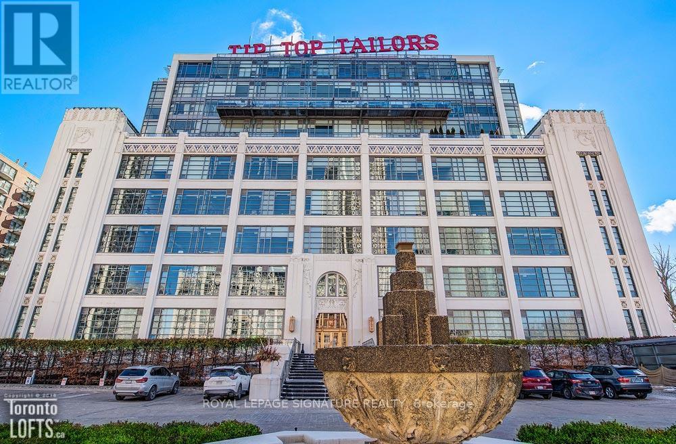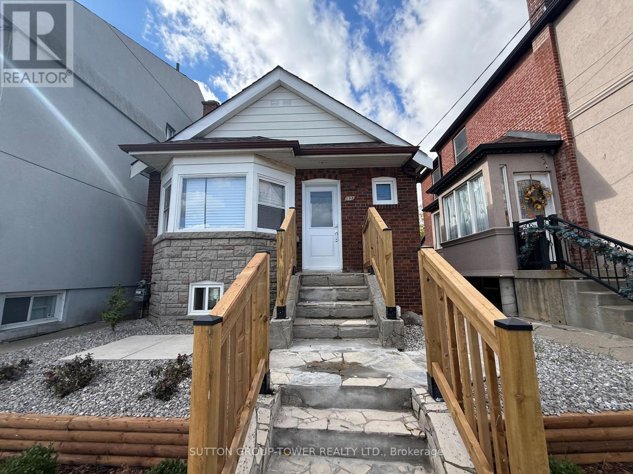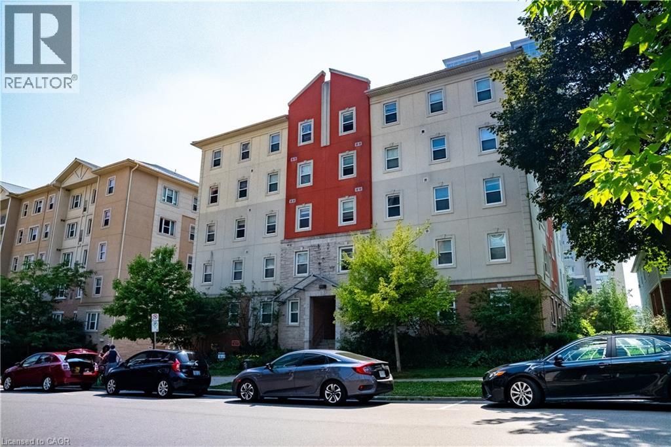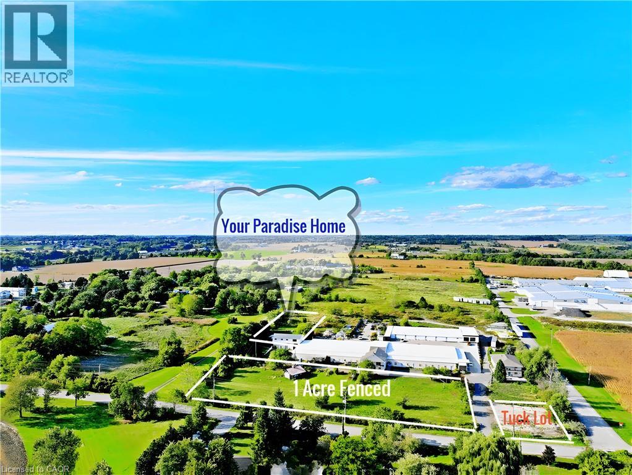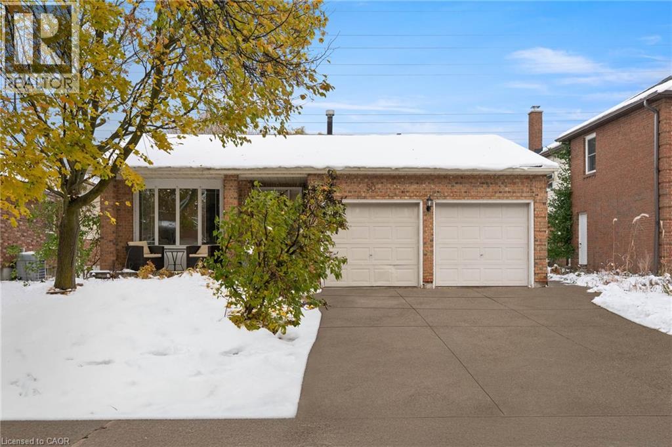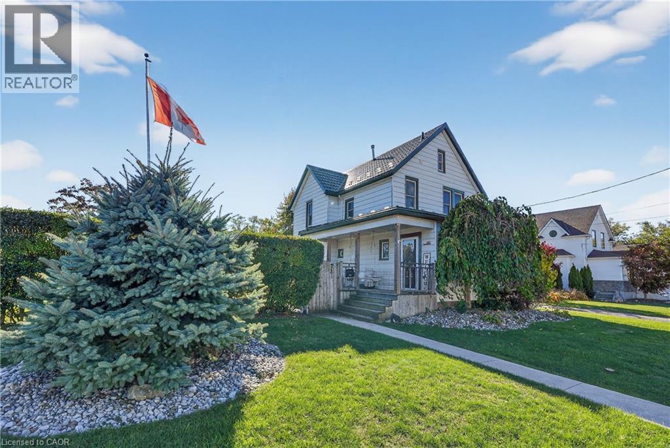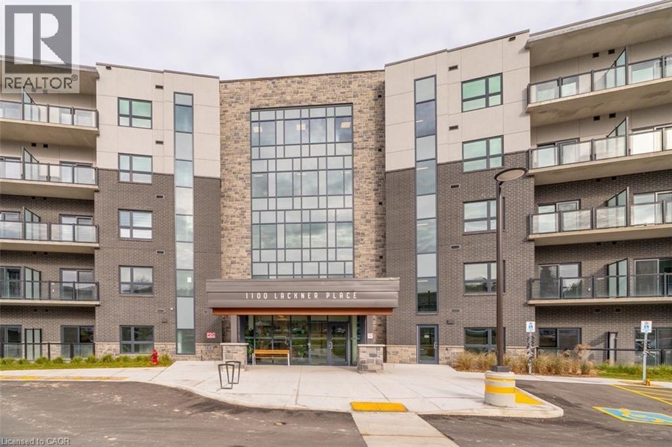616 - 942 Yonge Street
Toronto, Ontario
Option to have vacant possession or fully furnished, but either way: move-in ready, this bright one-bedroom condo in the heart of Yorkville offers modern comfort and effortless city living. Tucked behind a gated entry off Yonge Street, the unit features wall-to-wall windows, a large walk-in closet, brand-new Samsung washer & dryer, as well as brand-new Frigidaire fridge, stove, and dishwasher, all complemented by high-end designer finishes throughout! Overlooking a quiet street, the condo features an oversized locker for your storage needs and all utilities are included in the lease price, making it an all-inclusive, hassle-free home. Residents enjoy premium amenities including 24/7 concierge, gym, sauna, media room, rooftop garden, party room, visitor parking, meeting room, and recreation space. Just steps from Yonge/Bloor and Rosedale subway stations, as well as Yorkville's world-class shopping, dining, and cultural attractions, this condo perfectly blends style, luxury, and convenience in one of Toronto's most sought-after neighbourhoods. (id:50886)
RE/MAX Real Estate Centre Inc.
Bsmt - 87 Pinemore Crescent
Toronto, Ontario
Rent a Separate Entrance Basement of a semi-detached brick bungalow in great North York location. Close to all amenities, shopping mall, good school, easy access to highways 401/404 DVP, TTC transit. Renovated basement. 1 Parking for Basement Tenant. (id:50886)
Century 21 Leading Edge Realty Inc.
205 - 2550 Bathurst Street
Toronto, Ontario
Fantastic Value in Forest Hill Neighborhood. Spacious 1 bedroom & 1 bath, 1 parking spot. Steps to Forest Hill Village, TTC, parks, restaurants, cafes and more! This is a co-ownership building, not a co-op - No Board Approval. Great Value & Convenience. Maintenance Fees includes utilities and property taxes. (id:50886)
RE/MAX West Realty Inc.
4616 - 488 University Avenue
Toronto, Ontario
Welcome to The Residences of 488 University Avenue. Suite 4616 is a 1,136 sq ft executive residence plus 185 sq ft private terrace offering unobstructed panoramic views in one of downtown's most prestigious condominium towers. This meticulously designed home seamlessly blends luxury finishes with functional elegance, perfect for discerning professionals seeking a refined urban lifestyle. The suite features 9-foot smooth ceilings and premium hard-surface flooring throughout, creating an airy, contemporary ambiance. The spa-inspired ensuite bathroom elevates daily routines with a freestanding soaker tub and a frameless glass shower with body-spray fixtures. The space is flooded with natural light, while the generous balcony extends your living space outdoors. Residents enjoy access to an impressive 30,000 sq ft SkyClub spanning two floors on the 19th level, featuring an indoor saltwater lap pool, state-of-the-art fitness facilities, and a sophisticated lounge with double-height windows overlooking University Avenue. Additional lifestyle amenities include 24-hour concierge and valet parking, private event spaces, and optional housekeeping services for convenience for busy professionals. (id:50886)
RE/MAX Dash Realty
313w - 27 Bathurst Street
Toronto, Ontario
Available In The Highly Desired Minto Westside - Beautiful, Like New Two Bedroom Condo With Two Full Baths Plus Large Open Balcony! This Modern Open Concept Unit Faces The Trendy Stackt Market. Suite Offers Hardwood Floors Throughout, Built-In Appliances In The Kitchen. Amenities Include: 24 Hr Concierge, Rooftop Outdoor Pool And Lounge, Fitness Center, Games Room, Visitor Parking And Guest Suites. Location Is Incredible! Steps To The Financial & Entertainment Districts, Cn Tower, Rogers Center, Parks, Waterfront, Running Trail, Fine Restaurants, Nightclubs & Shopping! (id:50886)
Bay Street Group Inc.
611 - 637 Lake Shore Boulevard W
Toronto, Ontario
Let The Light Spill In!! Beautiful 2 Storey light Filled Space with Oversized Terrace Equipped with BBQ and Water Source! Freshly Painted Unit Boasts Hardwood Floors, Granite Countertops, Floor to Ceiling Windows. Excellent Location!! Steps to the Lake, Island Airport, Entertainment District! Beautiful Rooftop Deck, Gym and Concierge. Parking With EV Charger, Storage Locker (id:50886)
Royal LePage Signature Realty
598 Oakwood Avenue
Toronto, Ontario
Welcome To Your New Home! This Bright And Spacious 3-Bedroom, 1-Bathroom Main Level Is Located In One Of Toronto's Most Desirable Neighbourhoods. With Loads Of Natural Light Thanks To The Open Plan Layout And Large Windows Throughout, Every Room Is Filled With Sunlight. Parking Space Available Through Laneway Access! If You Prefer Transit The Location Is Moments Away To TTC Stops For Easy Commuting! In House Laundry Available. This Apartment Is Located With Great Proximity To Many Different Grocery Stores, Restaurants, Cafes, And Parks. Schools Nearby: Perfect For Families. Enjoy The Charm And Convenience Of This Great Neighborhood. Freshly Painted And Move-In Ready Waiting For You To Make It Home. Don't Miss Out On This Fantastic Opportunity! Non-Smokers And No Pets Please. Tenants To Pay 60% Of The Total Utilities (Heat, Hydro And Water). Internet Is Included. (id:50886)
Sutton Group-Tower Realty Ltd.
253 Lester Street Unit# 402
Waterloo, Ontario
Ideally located just steps from Wilfrid Laurier University and the University of Waterloo, this purpose-built 5 bedroom, 2 bathroom condo at 253 Lester St is a low-maintenance addition to any investor’s portfolio! With the potential to generate over $50,000 per year in gross rental income, this property offers strong cash flow and consistent year-round tenancy! The thoughtfully designed layout features a spacious open concept living area with an updated kitchen and a bright, welcoming common room - perfect for student living! Condo fees include heat, water and air conditioning, the building features parking, shared laundry facilities, elevator access and an unbeatable proximity to transit, shopping, restaurants and all major amenities! The unit also offers professional property management for a completely hands-off experience! A rare opportunity to own a turnkey investment in one of Waterloo’s most sought-after rental locations! (id:50886)
Keller Williams Innovation Realty
269 Rock Chapel Road
Hamilton, Ontario
Enjoy Country Living with Space & Convenience – Minutes from the GTA! Nestled near Dundas and Waterdown in a beautiful escarpment setting, this 1,820 sq. ft. farmhouse offers the perfect blend of country charm and modern comfort. A.Home Features: 3 spacious bedrooms and 4-piece bathroom, Open-concept kitchen and living area, Laundry room and private deck, Approx. 300 sq. ft. of storage, Large backyard ideal for gardening, Deep well water, natural gas furnace, central air, free high-speed internet, and all major appliances included. B.Workshop & Property Highlights: Attached workshop (80’ x 17’) with concrete floor, power, stove, and 15’ ceiling height — perfect for storage or home-based business. Workshop is not included in this lease; However, you can lease it and the rent is negotiable. 1-acre fenced grass field and attached garage not included in the lease, but may be available for free use upon request. Shared large truck parking available at the front, you can use it for free. C. Lease Details: Rent: $2,400/month Tenant pays hydro and gas Ideal for families, hobby farm enthusiasts, or trade/landscaping businesses needing space and a workshop Additional Option: Approx. 6 acres of land located behind the house may be available for rent; price negotiable. D.Location Note: New 911 address may not yet appear on Google Maps. Please use 277 Rock Chapel Rd, Hamilton for navigation. E. Application Requirements: 1, Rental application form. 2, Credit and financial verification. 3, Employment letter and recent pay stubs. 4, References required. Only qualified applicants will be considered. Don’t miss this rare opportunity to enjoy peaceful country living with city convenience! (id:50886)
Right At Home Realty
50 Old Forest Crescent
Kitchener, Ontario
Welcome to 50 Old Forest Crescent, Kitchener, a beautifully maintained detached back-split located in the sought-after Forest Heights neighbourhood. This spacious 5-bedroom, 4-bathroom home offers over 2,400 sq. ft. of finished living space and features an in-law suite with a separate kitchen and living area, perfect for multi-generational living or guests. The bright main level boasts a large eat-in kitchen, separate dining room, and a welcoming living area ideal for family gatherings. Upstairs, you'll find 3 generous bedrooms including a primary suite with ensuite bath. The lower levels include 2 additional bedrooms, a cozy family room with walkout to the sunroom with hot tub, and a fully finished basement with recreation room and ample storage. Enjoy the private, fully fenced yard and double car garage with parking for 4. Conveniently located close to schools, parks, trails, shopping, public transit, and highway access, this home combines comfort, space, and functionality. Welcome home. (id:50886)
Keller Williams Innovation Realty
261 Gilmore Road
Fort Erie, Ontario
MODERN LIVING, SMALL-TOWN HEART … 261 Gilmore Road in Fort Erie sits on a large, L-SHAPED corner property that radiates curb appeal with its classic wrap-around porch and thoughtfully updated interior. RENOVATED in 2021, this 2-storey home strikes the ideal balance between modern convenience and timeless character, offering space for both relaxation and entertaining. Step through the welcoming foyer into a bright, OPEN CONCEPT living and dining area, where pot lights and LVP flooring create a warm and inviting flow. The L-shaped layout maximizes both light and space, leading into a stylish kitchen featuring a peninsula breakfast bar w/stone countertop, sleek black stainless steel appliances, and a large pantry – an everyday chef’s kitchen in both design and practicality. Just off the back MUDROOM, the MF laundry and 3-pc bath add everyday ease, while a main floor den offers flexibility as a third bedroom or home office. Upstairs, find two spacious bedrooms, including a spacious bedroom with LOFT ACCESS and another with a large closet, complemented by a modern 3-pc bath. The lower level provides ample storage, a cellar, and two crawl spaces for utilities. Step outside to your private, fully fenced BACKYARD OASIS, featuring an above-ground pool, hot tub, and hard-top gazebo on a wrap-around deck - perfect for summer evenings under the stars. A flagstone firepit and garden pond complete this SERENE RETREAT. With a U-shaped driveway accommodating up to six vehicles, practicality meets pleasure at every turn. Recent updates include metal roof & metal siding plus a 2021 furnace & A/C and for peace of mind. Ideally located near parks, the library, Fort Erie Racetrack, golf & country clubs, and the Peace Bridge, this home offers the best of small-town living with modern style and unbeatable convenience. CLICK ON MULTIMEDIA for video tour, drone photos, floor plans & more. (id:50886)
RE/MAX Escarpment Realty Inc.
1100 Lackner Place Unit# 503
Kitchener, Ontario
Welcome to Unit 503 at 1100 Lackner Place. Available immediately, this brand new top floor suite offers modern living with peaceful green space views. This never lived in 1 bedroom, 1 bathroom condo features a bright and functional open-concept layout.The contemporary kitchen includes quartz countertops, a stylish backsplash, stainless steel appliances, and ample storage. The living and dining area is filled with natural light and opens onto a private balcony overlooking the trees. A perfect spot to unwind and enjoy the quiet surroundings. Additional conveniences include in-suite laundry, a same floor storage locker, and one parking space. The building also offers a large party room for gatherings, plus visitor parking for added ease. Located in a highly desirable neighbourhood surrounded by trails, parks, and schools, with easy access to shopping, restaurants, everyday amenities, public transit and highways. Book your showing today! (id:50886)
Royal LePage Wolle Realty

