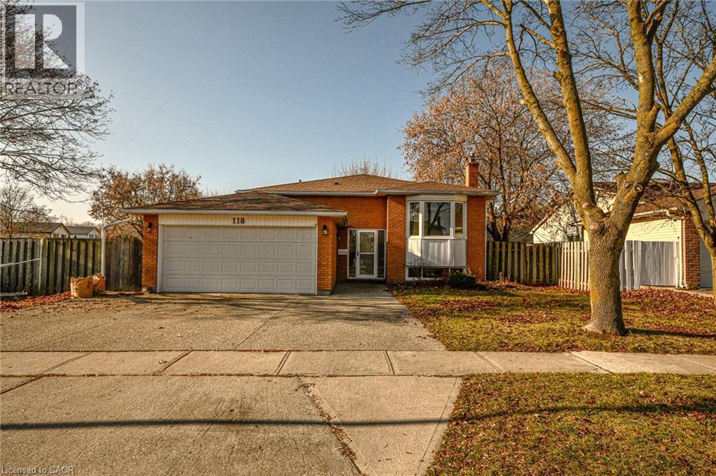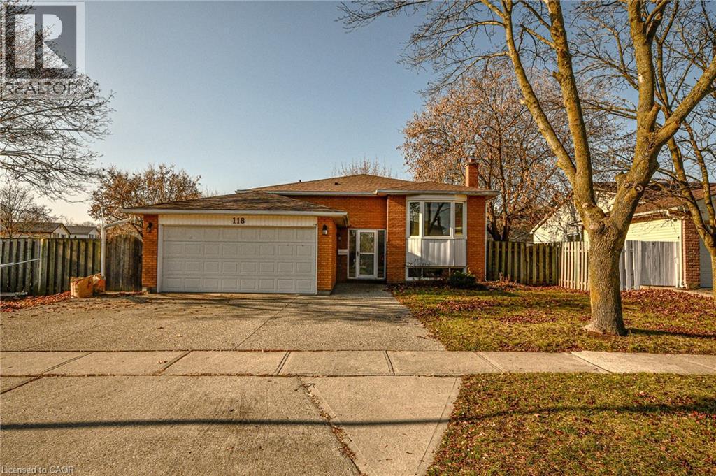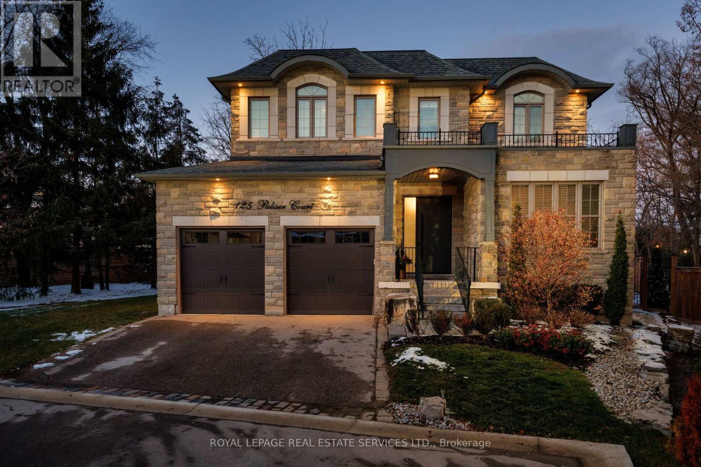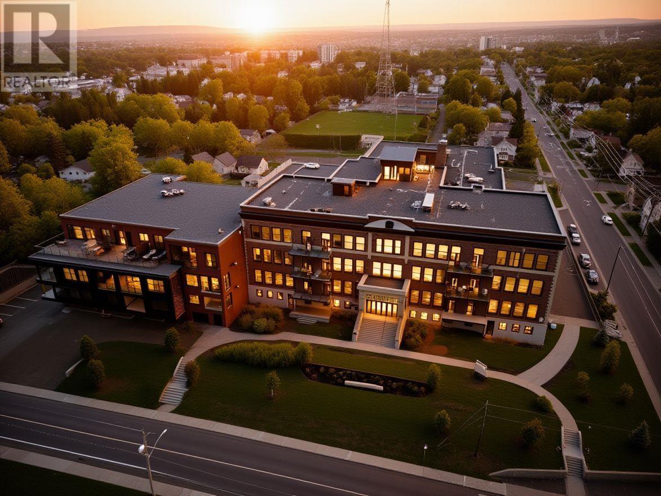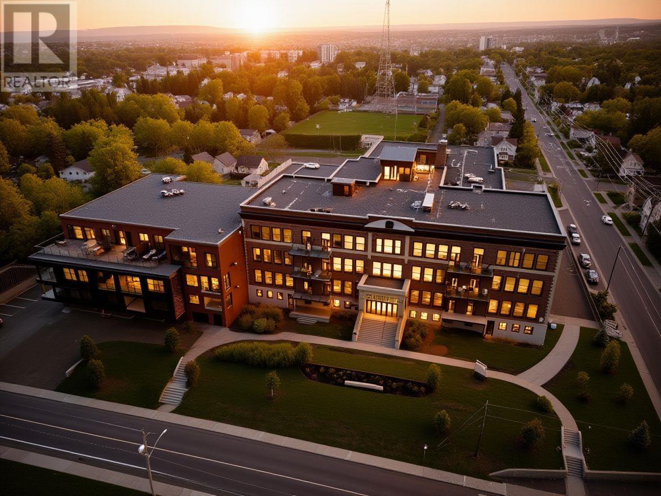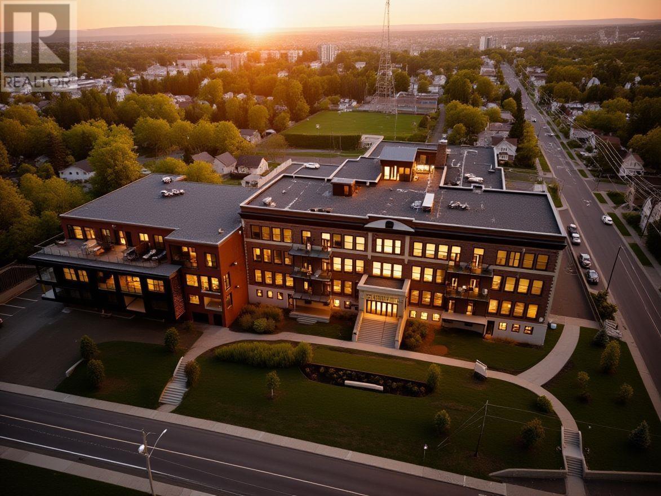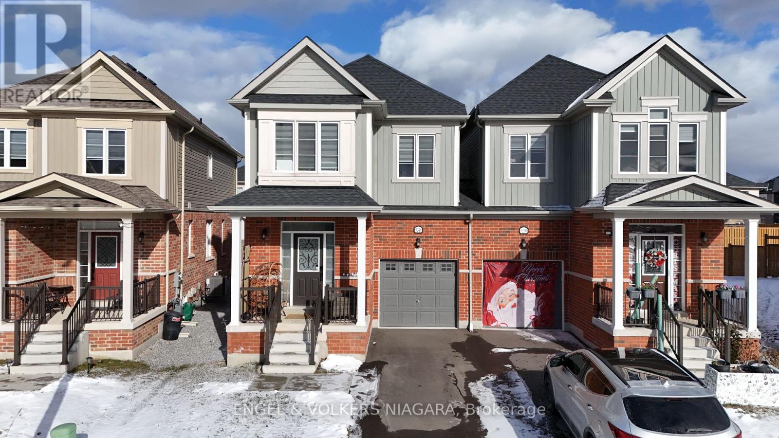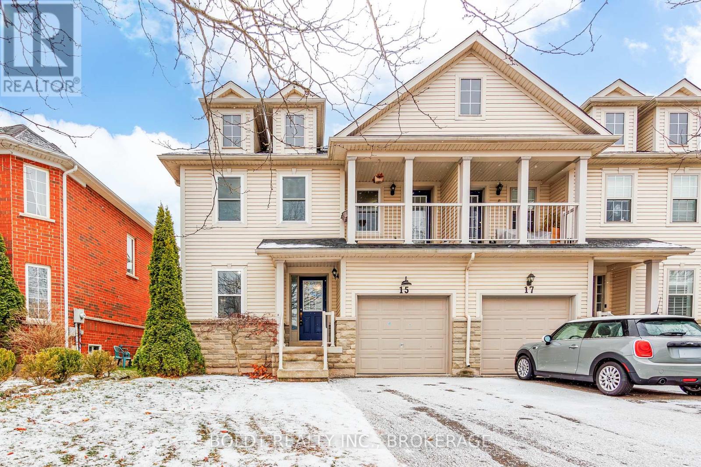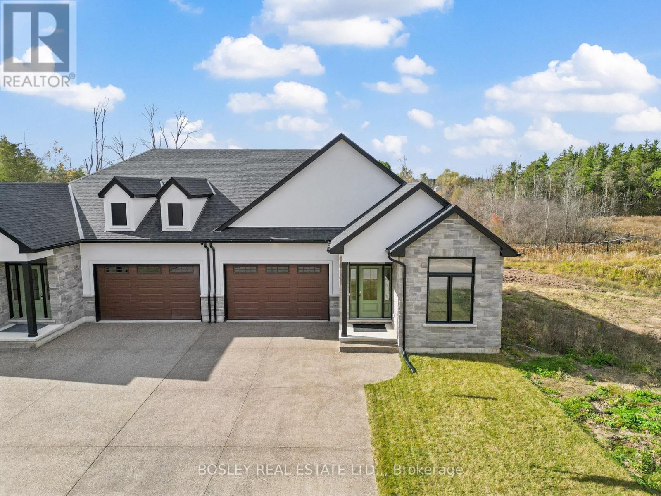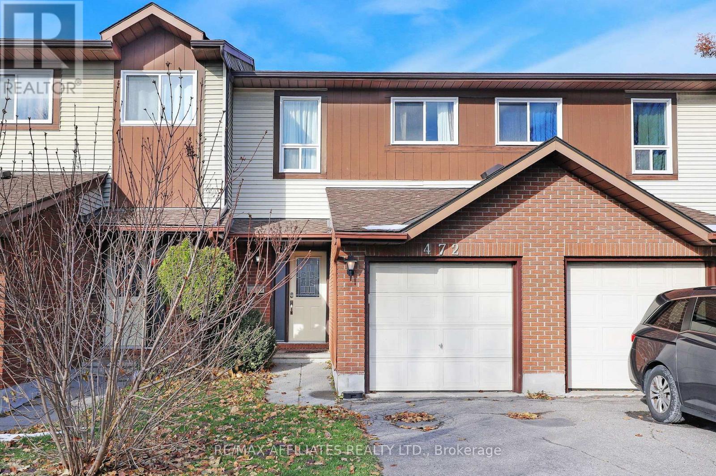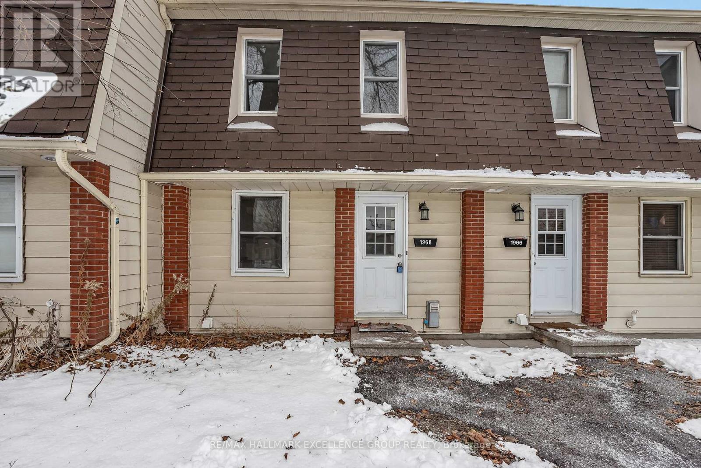118 Taylor Avenue Unit# A
Cambridge, Ontario
Welcome to this well-maintained detached raised bungalow for lease, located on a desirable corner lot in East Galt. This bright and comfortable home offers 3 bedrooms and 1.5 bathrooms, with a functional layout! The main floor features a spacious living area with plenty of natural light, a spacious kitchen, three good-sized bedrooms, and a 4-piece bathroom, and a convenient half bathroom. The lower level includes a large area for a family room, rec room or storage. Excusive Laundry machines are included. The home sits on a nice-sized lot in a quiet, established neighbourhood just minutes from parks, schools, shopping, and walking trails along the Grand River. Easy access to downtown Cambridge, major highways, and public transit makes commuting simple. A great opportunity to lease a clean, spacious home in a sought-after area of East Galt. (id:50886)
RE/MAX Real Estate Centre Inc. Brokerage-3
118 Taylor Avenue Unit# B
Cambridge, Ontario
Welcome to Unit B, a bright and updated lower-level suite offering a clean and comfortable living space in East Galt. This modern 1-bedroom, 1-bath unit is perfect for a single professional for a quiet and convenient place to call home. The unit features a stylish, new modern kitchen with ample cabinet space, a living area, a full bathroom, and a spacious bedroom with a huge walk-in closet. Thoughtfully designed with neutral finishes, this suite feels open and inviting. Tenants will also have exclusive laundry and benefit from a private side entrance. Located in a well-maintained home on a corner lot, this unit is just minutes from parks, shopping, public transit, and scenic walking trails along the Grand River. A great opportunity to lease a clean and modern lower unit in a sought-after East Galt neighbourhood. (id:50886)
RE/MAX Real Estate Centre Inc. Brokerage-3
125 Paliser Court
Oakville, Ontario
This prestigious southwest Oakville custom home offers luxury living on a large, private pie-shaped lot at the end of a quiet court off Lakeshore Road with mature trees. Ideally located between Oakville Harbour and Bronte Harbour, the property offers quick access to Lake Ontario waterfront parks and beaches,YMCA, downtown Oakville, Bronte Village, and Appleby College, as well as convenient commuter access to the QEW and Bronte GO Station. The striking exterior features a stately stone façade, precast stone accents, a covered front entry, upgraded front door, soffit lighting, and a stone-lined driveway leading to an attached double garage with inside entry. The deep, private backyard, with mature trees, features a newly installed stone patio and ample green space. Offering approximately 3,430 sq. ft. plus finished basement, this 4+1 bedroom, 4.5-bathroom home impresses with 10-foot main-floor ceilings, smooth, coffered, and tray ceiling details, deep crown mouldings, custom cabinetry, upgraded lighting, medium-stained hardwood floors on two levels, and a solid oak staircase with iron pickets spanning three levels. Main-floor living includes a spacious living room/den, formal dining room, and an elegant family room with a coffered (waffle) ceiling and gas fireplace. The chef's kitchen offers extensive custom cabinetry, stone counters and backsplash, under-cabinet lighting, an island with a breakfast bar, deluxe appliances, and a bright breakfast room with a walkout to the patio. All second-floor bedrooms feature ensuite bathroom access, including a luxurious primary suite with two walk-in closets and a spa-like 5-piece ensuite with a freestanding tub and glass shower. The professionally finished basement offers expansive open-concept living, including a recreation/games room, a fifth bedroom, and a 3-piece bathroom. Exclusive & beautiful enclave of homes! (id:50886)
Royal LePage Real Estate Services Ltd.
3220 96 High St
Thunder Bay, Ontario
Suite 3220 at Hillcrest Neighbour Village Condos is a rare townhouse-style residence with an attached 2-car drive-in garage (14' x 40') – offering the perfect blend of space, convenience, and luxury condo living. With 1,430 sq. ft., 2 bedrooms, and 2 baths, this home features soaring ceilings, a modern gas fireplace, and a bright open-concept layout that flows seamlessly onto a huge private balcony, perfect for entertaining or relaxing with views of the city and Lake Superior.As part of Hillcrest’s exclusive community, residents enjoy unmatched amenities: a rooftop terrace with 360° views, state-of-the-art fitness centre, theatre/auditorium with kitchen and pool table, multiple gathering rooms, and an indoor court for basketball and pickleball. Pets are welcome, every unit is unique, and the lifestyle here is truly one of a kind.Townhouse convenience meets luxury condo living – there is nothing else like it in Thunder Bay. (id:50886)
Royal LePage Lannon Realty
3216 96 High St
Thunder Bay, Ontario
Gorgeous corner townhouse with views of Lake Superior at Hillcrest Neghbour Village Condos that delivers the perfect balance of style, comfort, and exclusivity. This 2-bedroom, 2-bath home spans 1,120 sq. ft. and features a drive-in garage (12’ x 22’), a cozy electric fireplace, and a bright, open design that flows onto a covered balcony for year-round enjoyment.As part of Thunder Bay’s most distinctive condo community, residents of 3216 enjoy access to unparalleled amenities: a rooftop terrace with sweeping 360° views, fitness centre with the latest equipment, theatre/auditorium with kitchen and pool table, inviting gathering rooms, and even a full-size indoor court for basketball and pickleball. Pets are welcome, and every unit here is unique.At $760,000, this corner suite offers a rare combination of private townhouse living and luxury condo lifestyle – truly a one-of-a-kind opportunity in Thunder Bay. (id:50886)
Royal LePage Lannon Realty
3218 96 High St
Thunder Bay, Ontario
This stylish townhouse condo offers exceptional value at $735,000. With 1,340 sq. ft., 2 bedrooms, and 2 baths, this home features a 12’ x 26’ drive-in garage, a bright open-concept layout with gas fireplace, and a chef’s kitchen complete with a gas stove. Step out onto your private balcony with gas BBQ hookup and take in views of the Sleeping Giant.As part of Thunder Bay’s most exclusive condo community, residents enjoy unmatched amenities: a rooftop terrace with 360° views of Lake Superior and the Nor’Westers, fitness centre, theatre/auditorium with kitchen and pool table, welcoming gathering rooms, and even a full-size indoor basketball/pickleball court. Pets are welcome, and every suite is one-of-a-kind. Unit 3218 delivers the coveted townhouse lifestyle with garage convenience, luxury finishes, and access to premier condo amenities – all at a price point below comparable units. (id:50886)
Royal LePage Lannon Realty
9248 Griffon Street
Niagara Falls, Ontario
Nestled in the heart of a friendly neighbourhood, this charming semi-detached property at 9248 Griffon Street in Niagara Falls promises a blend of comfort and convenience, making it an ideal home for families and first-time buyers alike. With three well-proportioned bedrooms and a 2.5 bathroom layout, this home caters to both privacy and practicality. The masterful design includes a large primary bedroom equipped with a spacious walk-in closet and a 5-piece ensuite that offers a private retreat for the heads of the household. The home's intelligent floor plan also features a convenient second-floor laundry, easing the burden of household chores. At the heart of this residence is a cozy living room, warmed by a gas fireplace, perfect for family gatherings and relaxation. The adjoining kitchen, boasting a central island with a built-in sink, walk in pantry and elegant granite countertops. Externally, the property benefits from a single-car garage with direct access to the home, ensuring ease and security. The living room's rear access leads to a welcoming back yard, inviting outdoor living and entertainment. Within a stone's throw of parks and schools, this Griffon Street gem offers the ideal setting for your family's next chapter. (id:50886)
Engel & Volkers Niagara
15 Young Crescent
Niagara-On-The-Lake, Ontario
right and inviting semi-detached home featuring an impressive two-storey south-facing window that fills the living room with natural light. The open main floor includes a cozy gas fireplace and a functional layout with direct access to the backyard. Major updates offer peace of mind: windows (2023), roof (2020), furnace (2018), AC (2016), and a rental hot water tank.The upper level features three comfortable bedrooms, including a primary suite with a walk-in closet and private ensuite. The remaining two bedrooms share a full bath, with one offering access to its own balcony. The finished basement adds flexibility with two additional bedrooms and a recreation room.A solid home with all major updates completed, ideal for first-time buyers or anyone seeking long-term value in a convenient Niagara-on-the-Lake location. (id:50886)
Boldt Realty Inc.
503 Royal Ridge Drive
Fort Erie, Ontario
Incredible value for this 1,603 sq.ft. freehold bungalow townhome in Ridgeway! The interior floorplan is spacious, open, and beautifully finished with carefully selected finishing materials throughout. With a refined and welcoming decor palette, you will feel instantly at home in this newly built townhome. Part of a new home development in Ridgeway, this is one of three remaining townhomes that feature a full walk-out from the lower level. The exterior features a mix of brick, stone, and stucco, with the exposed aggregate concrete driveway adding to the curb appeal. Highlights of this home include engineered hardwood flooring, quartz counters and island in the kitchen, a tray ceiling in the living room, an expansive primary suite with a walk-in closet and full five-piece ensuite bathroom, numerous pot lights, higher-profile trim and casing, and main-floor laundry. Note the width of the glass doors off of the living room, which lead directly out to the covered deck with views of the green space in behind. NOTE: OPEN HOUSES return in 2026. Viewings are available by appointment 7 days a week. (id:50886)
Bosley Real Estate Ltd.
16 Ontoro Boulevard
Ajax, Ontario
Rare Lakefront Development Opportunity On Lake Ontario! Situated On An Exclusive, Dead-End Street, This Stunning 50x125 Ft Waterfront Lot Offers An Exceptional Chance To Build Your Dream Home With Unobstructed Views Of The Lake. Whether Youre A Developer, Builder, Or An End User Seeking An Unparalleled Location, This Is A Unique Offering Not Often Available. The Property Currently Features A Recently Updated 2-Bedroom, 1-Bathroom Bungalow, Making It Ideal To Live In Or Rent Out While You Finalize Plans And Secure Building Permits. Tasteful Updates Throughout The Home Offer Comfortable, Modern Living In The Interim, Or A Ready-To-Go Income Opportunity. Enjoy Breathtaking Sunrises & Peaceful Surroundings In One Of The Most Sought-After And Private Lakefront Pockets. A Truly Rare Chance To Own Premium Land Right On Lake Ontario. Let Your Vision Take Shape In A Setting That Simply Cannot Be Replicated. See Neighbours Property To The East For Inspiration ! (id:50886)
RE/MAX Hallmark First Group Realty Ltd.
37 - 472 Sandhamn Private
Ottawa, Ontario
Attention First-Time Buyers, Downsizers & Investors! Rarely available 3-bedroom, 3-bathroom Condo Townhouse backing onto the Greenboro pathways with no rear neighbours! This meticulously maintained home offers exceptional value and a highly functional layout. The main entrance includes a foyer ceramic floor, coat closet and inside access to the attached single-car garage (auto garage door opener). Up a short flight of stairs is a convenient 2-piece powder room. The recently renovated main level features a bright, redesigned kitchen with an island, abundant cabinetry, newer appliances, pot lights and laminate flooring throughout. The open-concept living/dining area boasts a striking floor-to-ceiling brick gas fireplace, a perfect space for relaxing or entertaining. Large patio doors open to an elevated, oversized deck complete with BBQ and natural gas hookup, ideal for summer grilling. The sun-filled rear yard offers excellent potential for a vegetable garden. The 2nd level provides a spacious primary bedroom with a large closet, plus two additional generous bedrooms with ample closet space. The full bathroom has been completely redesigned, featuring a free-standing soaker tub, a large walk-in shower with rainfall head and side jets, double sinks, a fog free lighted mirror, and a linen closet. The lower level offers a playroom/office, a recreation room with laminate flooring and pot lights, a laundry room with washer, dryer and tub, storage space, and a 3rd full bathroom with walk-in shower. Additional highlights: No carpets, no popcorn ceilings on any level and pride of ownership throughout. A must-see property! (id:50886)
RE/MAX Affiliates Realty Ltd.
15 - 1968 Fairglen Mews
Ottawa, Ontario
Welcome to this affordable and move-in ready 3 bedroom condo townhome in the heart of Blackburn Hamlet. It's freshly painted and features some updated flooring. This home offers a bright layout with an updated kitchen that makes everyday living easy and comfortable. The main level provides an inviting living and dining space with access to the yard., while the second floor features three well-sized bedrooms and a full bathroom, plus a convenient main floor powder room. Located in a friendly established neighborhood steps to parks, pathways, transit, schools, arena and everyday amenities, this property delivers incredible value for 1st time home buyers, downsizers or investors. Immediate possession available- move in anytime and make it your own! 24 Hours Irrevocable on all offers. (id:50886)
RE/MAX Hallmark Excellence Group Realty

