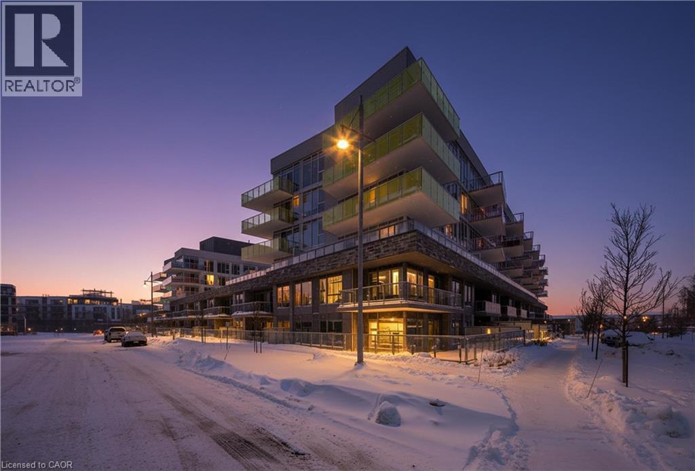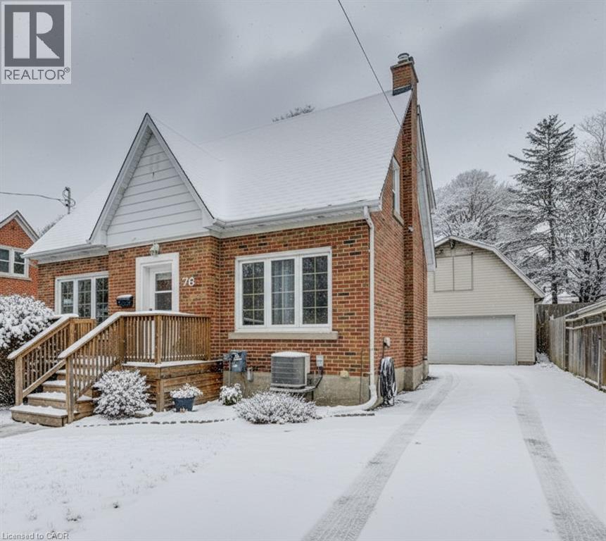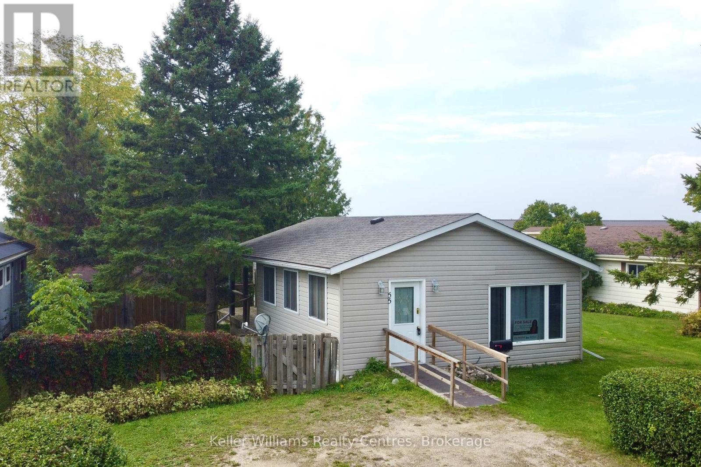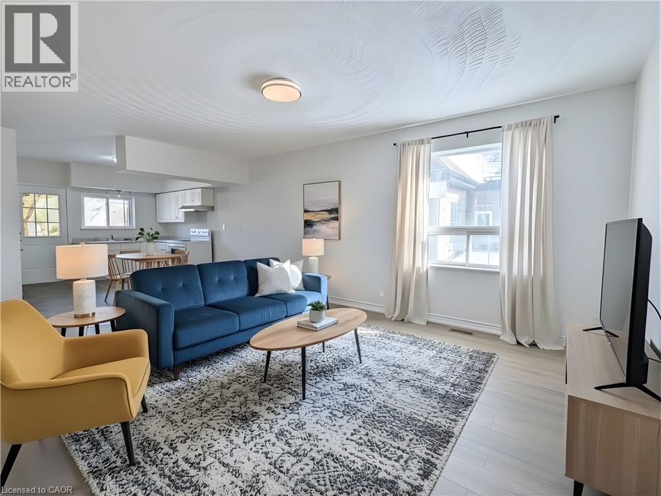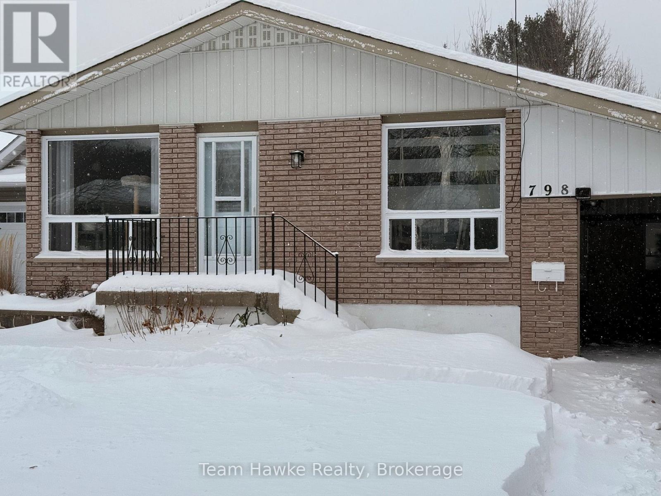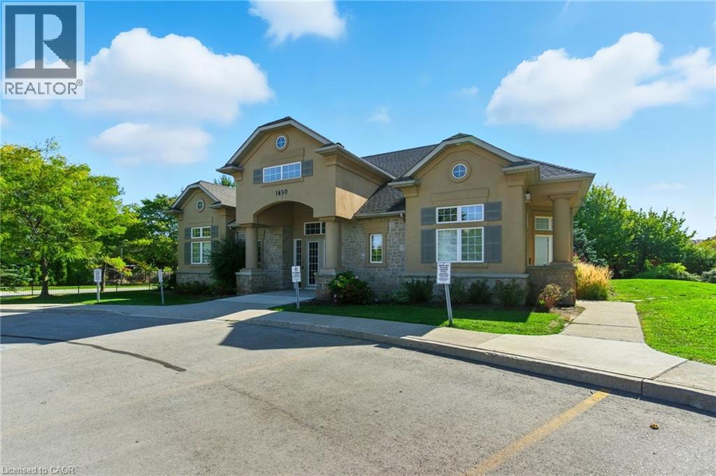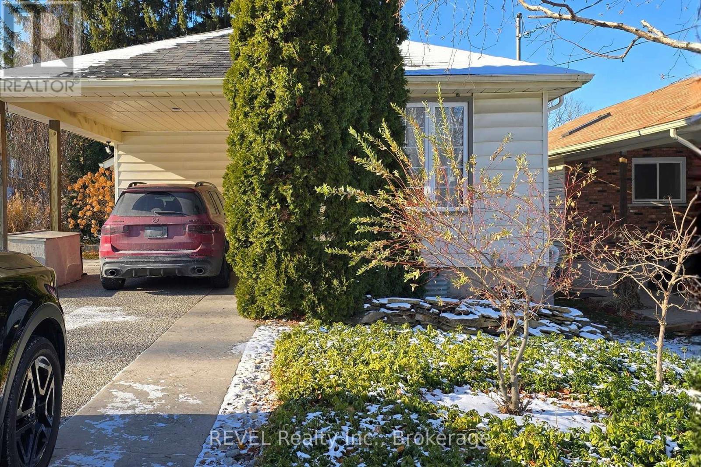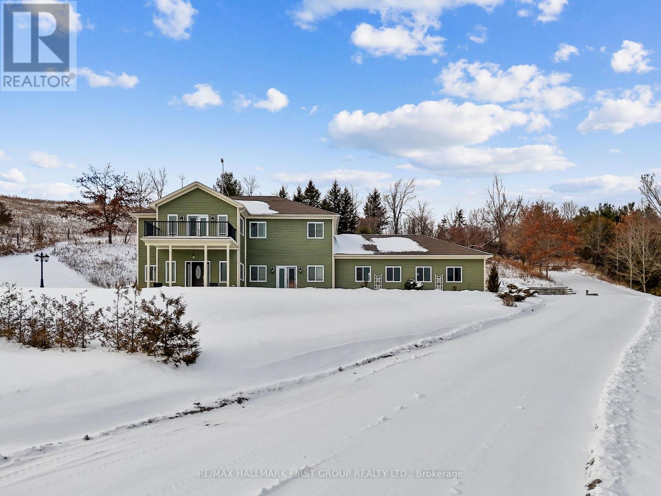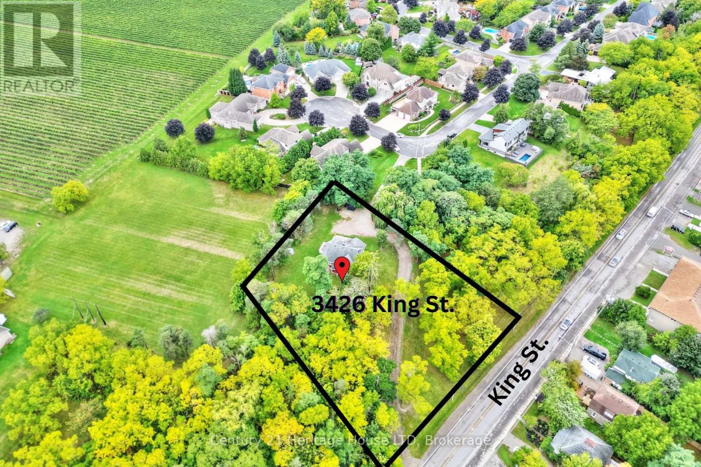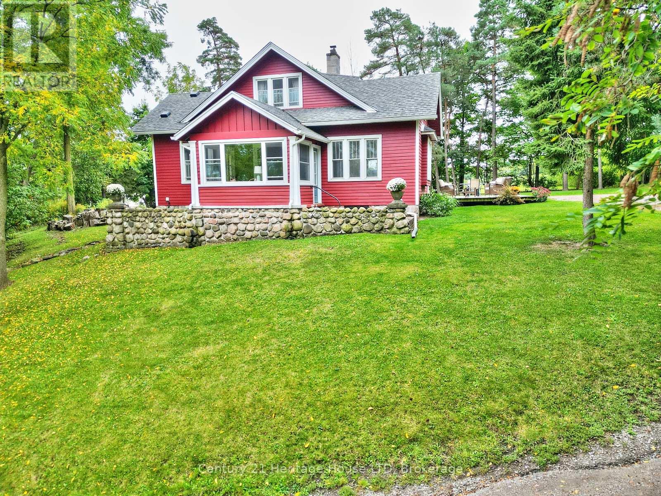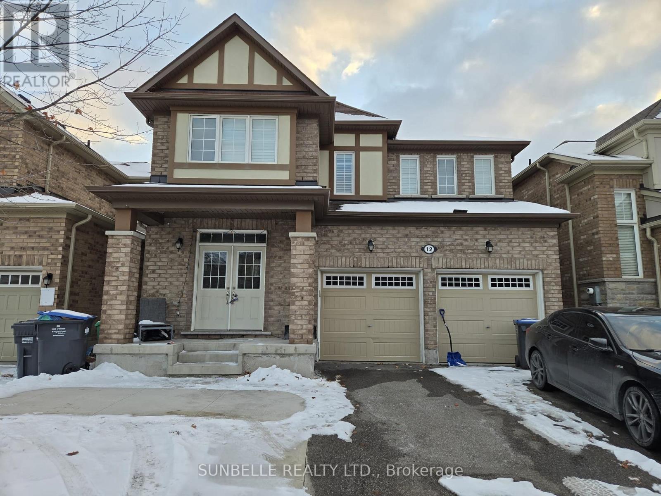333 Sunseeker Avenue Unit# 262
Innisfil, Ontario
Experience the ultimate lakeside lifestyle at Friday Harbour Resort’s newest gem, the Sunseeker building at 333 Sunseeker Ave. This stunning one-bedroom condominium offers an unparalleled opportunity to live or lease in a vibrant, year-round resort community nestled on the shores of Lake Simcoe. Designed by Pemberton, this modern residence features an open-concept layout flooded with natural light through expansive windows, showcasing serene views of the water and surrounding greenery. The sleek kitchen boasts quartz countertops, stainless steel appliances, and contemporary cabinetry, perfect for culinary enthusiasts and entertaining guests. Step outside onto your private balcony to enjoy the fresh lake breeze and tranquil sunsets. Residents of Sunseeker benefit from exclusive access to top-tier amenities including an outdoor pool and hot tub, a golf simulator, a lounge with a pool table and card/board gaming tables, a cinema room, elegant party room for social gatherings, a pet washing station, a terrace ideal for relaxing or hosting events along side a fire pit and cabanas against the backdrop of stunning lake vistas. Secure underground parking and additional storage provide convenience & peace of mind. Friday Harbour Resort itself is a vibrant community offering a wealth of recreational options year-round. Spend your days boating from the marina, golfing on the championship course (The Nest), or exploring scenic walking and biking trails. The charming village core features a fitness center, The Lake Club pools, sauna, games rooms, boutique shops, diverse dining options, and wellness facilities that cater to an active & balanced lifestyle. Whether you seek a peaceful retreat, an active lifestyle, or a lucrative leasing opportunity, this one-bedroom unit in the Sunseeker building represents the perfect blend of luxury, convenience, and natural beauty. Embrace the essence of lakeside living with all the comforts & amenities of a world-class resort at your doorstep. (id:50886)
RE/MAX Real Estate Centre Inc.
76 Brentwood Avenue
Kitchener, Ontario
TURNKEY HOME WITH TIMELESS APPEAL, WITH A DETACHED, HEATED 2 STOREY WORKSHOP! Welcome to 76 Brentwood Avenue, a hidden gem nestled in one of Kitchener’s most desirable and peaceful neighborhoods. Perfectly located within walking distance to schools, parks, restaurants, Rockway Gardens, the Kitchener Memorial Auditorium, and Rockway Golf Course, with quick highway access and just minutes from downtown Kitchener and Fairview Park Mall — this location truly has it all. Step inside this warm and inviting 1.5-storey home, where natural light fills every room. The custom kitchen (2024) features sleek stainless steel appliances, abundant cabinetry, and generous counter space — ideal for anyone who loves to cook. The adjoining dining room is perfect for family meals or entertaining guests. Relax in the spacious living room, featuring hardwood floors and a cozy wood fireplace with “Heritage” insert. Off the kitchen, an enclosed back deck opens to a fenced yard, perfect for children or pets. Upstairs, you’ll find three bedrooms and a bright 4-piece bath, plus walkout access to a large upper deck — the perfect spot to enjoy morning coffee or the sunrise. The finished basement includes a versatile office or guest room, a 3-piece bath, a cold room, and plenty of storage and laundry space. Outside, the extra-long driveway offers ample parking, leading to an impressive 20’x32’ detached, heated two-storey workshop/garage with loft — an ideal setup for a home-based business, studio, or serious DIY workspace. This well-maintained, move-in-ready home is waiting for your personal touch. Don’t miss this rare opportunity to own a property that combines comfort, location, and functionality in one perfect package. (id:50886)
Real Broker Ontario Ltd.
55 - 302694 Douglas Street
West Grey, Ontario
Enjoy peace of mind for years to come with a BRAND NEW ROOF done in September 2025. Affordable retirement living in an excellent park at the edge of town! Welcome to Durham Mobile Home Park, a well run community for empty nesters, with spacious lots overlooking the countryside. This home offers 1048 sq ft of living space, with 2 bedrooms, 1 bathroom, laundry, an open concept kitchen/living area, and a large mud/hobby room that walks out to a spacious partially covered back deck. Home is heated with a natural gas furnace (2014) and also has central air conditioning (2021). The back yard offers mature trees & a great sized shed for your belongings. The town of Durham is only a 3 minute drive down the road for all your amenities (groceries, gas, hospital, medical clinic, etc). Park fees are $675/month and include the land lease, water, septic, taxes, communal garbage bin, and bi-weekly recycling pick up. Enjoy simple living in the countryside, with a great community surrounding you. Come take a tour! (id:50886)
Keller Williams Realty Centres
6 Caithness Street E Unit# 2
Caledonia, Ontario
Bright & spacious, beautifully refreshed 2-bedroom, 1-bath apartment for lease in the heart of Caledonia! Welcome to 6 Caithness St E, Unit 2—an approx. 800 sq ft updated unit featuring brand new flooring, fresh paint throughout, new lighting, and new appliances, all complemented by a functional open-concept layout and a private balcony for everyday enjoyment. Enjoy plenty of natural light, a practical kitchen, and well-sized bedrooms in a quiet, well-kept, family-friendly neighbourhood just minutes to Caledonia’s charming downtown core, the Grand River, scenic trails, parks, schools, grocery stores, restaurants, and daily amenities, with convenient access to Hwy 6 for easy commuting to Hamilton, Brantford, and beyond. Rent is $1,899/month + hydro; parking available for $50/month. Available now. SingleKey application required—apply today! (id:50886)
Real Broker Ontario Ltd.
798 Quebec Street
Midland, Ontario
Welcome to this well-kept three-bedroom, two-bathroom home in Midland's sought-after west end. The layout is bright and functional, featuring a galley kitchen with an eat-in dining area, a comfortable living space, and a fully enclosed three-season sunroom just off the carport, perfect for extra lounging or storage through most of the year. The partially finished basement offers plenty of additional space and tons of storage, while the extra-deep lot gives you all the outdoor room you could ask for. The carport provides convenient parking and shelter. Located close to schools, GBGH, parks, shopping, and west-end amenities, this is a fantastic full-home rental opportunity. Utilities are in addition to rent. Landlord is looking for A+ Tenants, be prepared to provide a full credit report, rental application, letter of employment and 3 most recent pay stubs. (id:50886)
Team Hawke Realty
1490 Bishops Gate Unit# 305
Oakville, Ontario
Welcome to your serene retreat in the heart of Glen Abbey—a beautifully updated 2-bedroom, 1-bath condo that blends comfort, style, andeffortless living. Bathed in natural light, this 895 sq. ft. home invites you in with its airy open-concept design. The spacious living and dining areaflows gracefully onto a private balcony—your own peaceful haven for sunrise coffees or golden-hour evenings under the sky. The modern kitchen,with its generous cabinetry and seamless connection to the main living space, makes every meal feel easy and inspired. Enjoy the everydayluxuries that make life simpler: in-suite laundry, secure underground parking, and a separate storage locker. Indulge in the building’s thoughtfulamenities—a fitness centre for morning energy, a sauna for evening relaxation, a recreation room for connection, and even a cozy car wash bayready for winter days. Perfectly situated in the sought-after Glen Abbey community, you’re surrounded by parks, trails, top-rated schools, andcharming local shops—with easy access to transit and major highways. A turnkey, pet-friendly home where modern convenience meets timelesstranquility—ready for you to fall in love and move right in. (id:50886)
RE/MAX Escarpment Golfi Realty Inc.
31 New York Avenue
Wasaga Beach, Ontario
END UNIT with Sunroom! Welcome to Retirement living at its finest , this 1,248 sq. ft. bungalow plus 16' X 10' Sunroom shows extremely well and ready to move in, beautifully landscaped with a covered front porch. 2 bedrooms and 2 bathrooms, large sunroom conveniently added by this owner for more space to relax. Open concept kitchen/living/dining room with vaulted ceiling, kitchen is spacious with island and desk area and stainless steel appliances. Walkout from the garden door in the living room to a gorgeous sunroom oasis and private deck. Primary bedroom has a walk in closet and ensuite with walk in shower, no carpet in this home. Tastefully decorated and great layout, california shutters thruout. Reverse Osmosis System, Water Depot Water Softener owned. Quiet neighbourhood known as Park Place with walking trails, Recreation Hall with indoor saltwater pool, games room, gym. (id:50886)
RE/MAX By The Bay Brokerage
Lower Level - 33 Dundas Crescent
St. Catharines, Ontario
UTILITIES INCLUDED!! Welcome to 33 Dundas Crescent, St. Catharines. A spacious and inviting 1-bedroom plus large den/office apartment that feels like home from the moment you step inside. Featuring a bright, open-concept kitchen and living area, this lower-level suite offers the perfect blend of comfort and practicality. The kitchen is equipped with plenty of storage, a built-in microwave, fridge, and stove. Ideal for home cooks or anyone who loves to entertain. The 3-piece bath includes a stand-up shower, and you'll appreciate the convenience of your own in-suite laundry room with both washer and dryer provided as well as a large storage area. Enjoy the privacy of your own separate entrance and the ease of driveway parking right outside your door. All utilities (heat, hydro, and water) are included in the rent, making budgeting simple and stress-free. This apartment welcomes pets , so your cat or dog can call it home too. Located in a friendly and established neighbourhood, close to public transit and near Brock University, Pen Centre Shopping Mall, and several local parks, you'll have everything you need within easy reach. (id:50886)
Revel Realty Inc.
11660 County Road 29 Road
Alnwick/haldimand, Ontario
Set on over an acre of picturesque countryside, this newer construction home delivers the perfect balance of luxury, space, and family-friendly design. From its striking curb appeal to its sweeping views of the Northumberland hills, every detail of this property makes a lasting impression. Step inside the soaring front entry, where high ceilings introduce an open-concept layout designed for modern living. The living room shines with sleek floors, recessed lighting, and a tray ceiling with elegant crown moulding. The chef-inspired eat-in kitchen offers style and function with stainless steel appliances, a generous breakfast bar with pendant lighting, and endless cabinet space. Flowing seamlessly into the breakfast area, French doors extend your living space outdoors, ideal for entertaining and al fresco dining. A formal dining room with French doors and crown moulding elevates gatherings, while a spacious family room is perfect for cozy nights in. Upstairs, the primary suite offers a private escape with a walk-in closet featuring built-in organizers, and a spa-like ensuite complete with a soaker tub, glass shower, and dual vanity. Three additional bedrooms, a Jack-and-Jill bath, a second full bathroom, and upstairs laundry bring both comfort and convenience. A bonus den or guest room with wall-to-wall windows opens to an observation deck, your front-row seat to panoramic sunsets and starlit skies. Outdoor living is just as spectacular, with a sprawling back patio, landscaped grounds, and a fire pit for unforgettable evenings with family and friends. This home is more than just a country retreat; it's a lifestyle. With room for everyone and only minutes to local amenities, it's ready to be yours. Don't wait, properties like this don't come along often. (id:50886)
RE/MAX Hallmark First Group Realty Ltd.
3426 King Street S
Lincoln, Ontario
1 Acre lot in high traffic area with city services, zoned GC(H). Zoning allows for plenty of commercial uses including apartment building, Bed and Breakfast, Banquet hall, eating establishment, brewery or distillery, office use and much more. Ask for full list of permitted uses. Buyer to do their own due diligence regarding development possibilities, zoning, and permitted uses. Located near amenities including grocery store, wineries, restaurants, and more! One of a kind 3 Bedroom, 1.5 Bath home is currently located on the lot. The gorgeous home offers modern day updates while maintaining stunning historical features/character. The main level features a fully updated kitchen with stone and butcher block counters, an oversized farmhouse style sink, tile backsplash, pantry and stainless steel appliances. You'll love the large formal dining room with wood fireplace with beautiful original woodwork. Additional main floor features include refinished hardwood floors throughout, extra tall baseboards providing plenty of character, an abundance of large windows overlooking the beautiful property, a large living room with gas fireplace, an updated 2pc bath, main floor bedroom, a convenient mud room with storage, and a bonus fully finished sunroom/enclosed porch. The 2nd level features a spacious primary bedroom with two walk in closets, a 3rd bedroom, a stunning 4pc bathroom with clawfoot tub/shower, and a 2nd level balcony with impressive views of nearby vineyards. Roof shingles replaced in 2020. (id:50886)
Century 21 Heritage House Ltd
3426 King Street
Lincoln, Ontario
One of a kind 3 Bedroom, 1.5 Bath home on a gorgeous 1 acre country property on city services. This gorgeous home offers modern day updates while maintaining stunning historical features/character. The main level features a fully updated kitchen with stone and butcher block counters, an oversized farmhouse style sink, tile backsplash, pantry and stainless steel appliances. You'll love the large formal dining room with wood fireplace with beautiful original woodwork. Additional main floor features include refinished hardwood floors throughout, extra tall baseboards providing plenty of character, an abundance of large windows overlooking the beautiful property, a large living room with gas fireplace, an updated 2pc bath, main floor bedroom, a convenient mud room with storage, and a bonus fully finished sunroom/enclosed porch. The 2nd level features a spacious primary bedroom with two walk in closets, a 3rd bedroom, a stunning 4pc bathroom with clawfoot tub/shower, and a 2nd level balcony with impressive views of nearby vineyards. Roof shingles replaced in 2020. The breathtaking 1 acre grounds provide a spacious country feel, while being located next to all amenities including wineries, restaurants, groceries, and more! (id:50886)
Century 21 Heritage House Ltd
Upper Levels - 12 Polstar Road
Brampton, Ontario
Large 4 bedroom Detached home 2 upper levels, 2400 sq feet of living space, 9 feet ceiling, Family Room with Gas Fireplace, gorgeous Kitchen granite counter tops, ceramic floors , lot of cupboards, Breakfast area with Breakfast bar, double Garage, Den on the main floor, California shutters thu out, private Laundry, no sidewalk to clean, near bus stop, go terminal, close to transportation, Near shopping & schools. Tenant pays 70% of utilities, basement tenanted. private back yard. (id:50886)
Sunbelle Realty Ltd.

