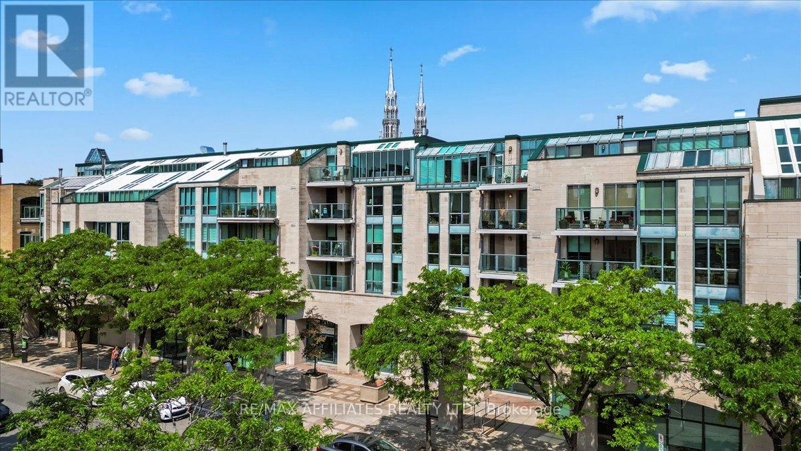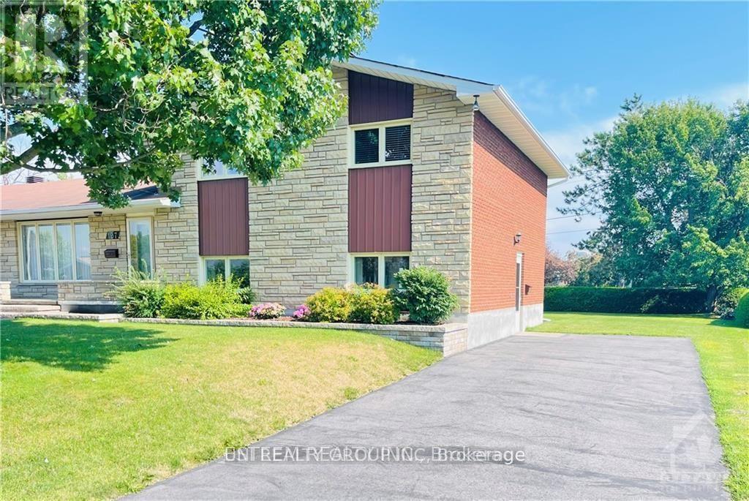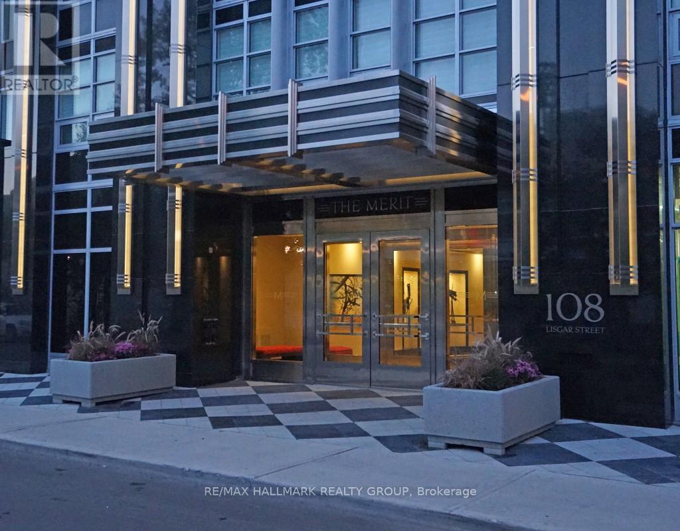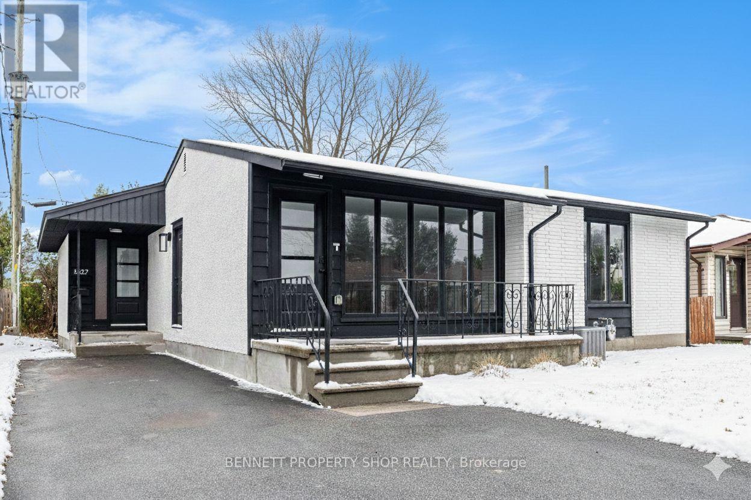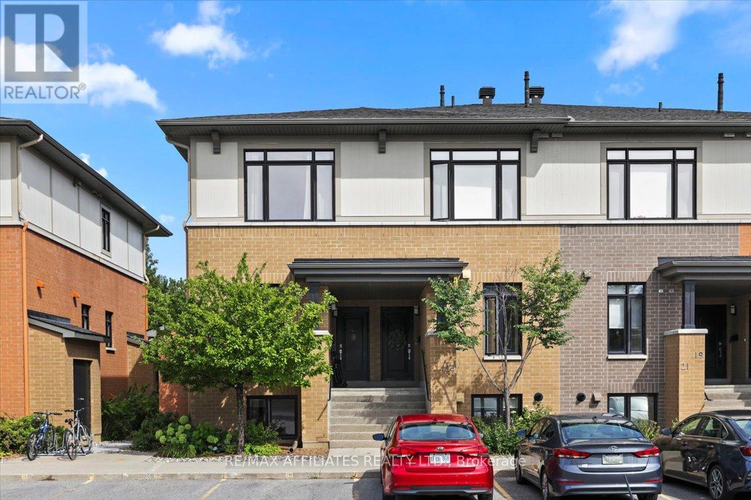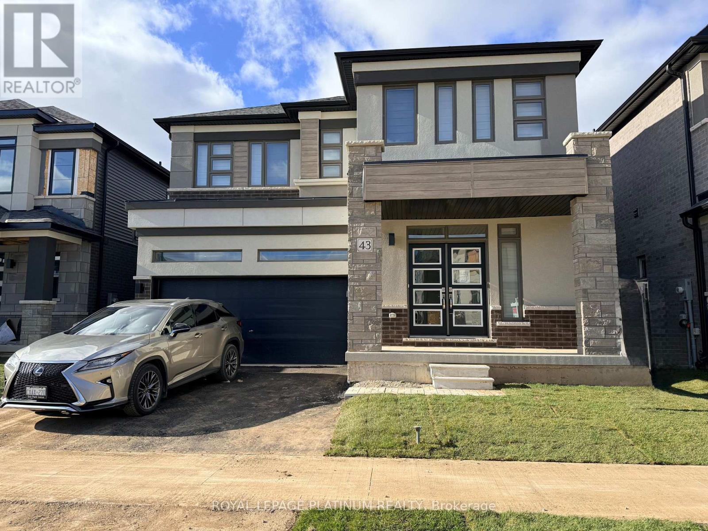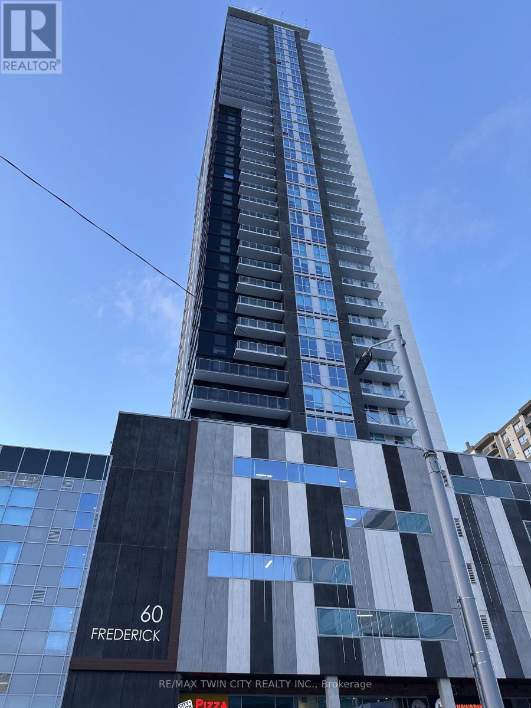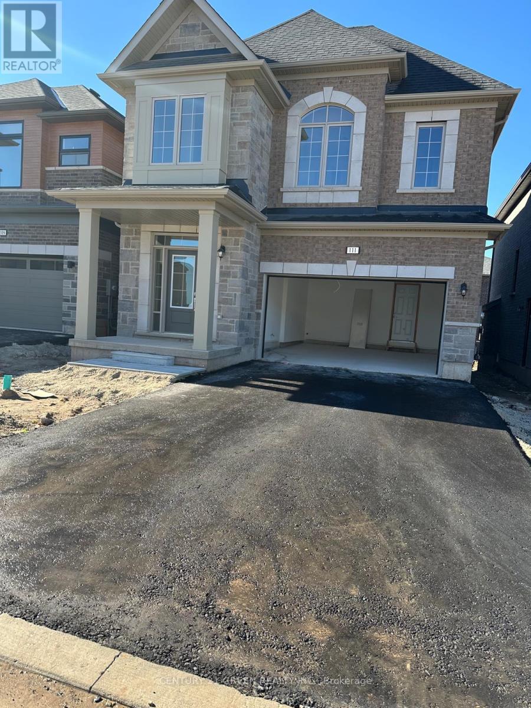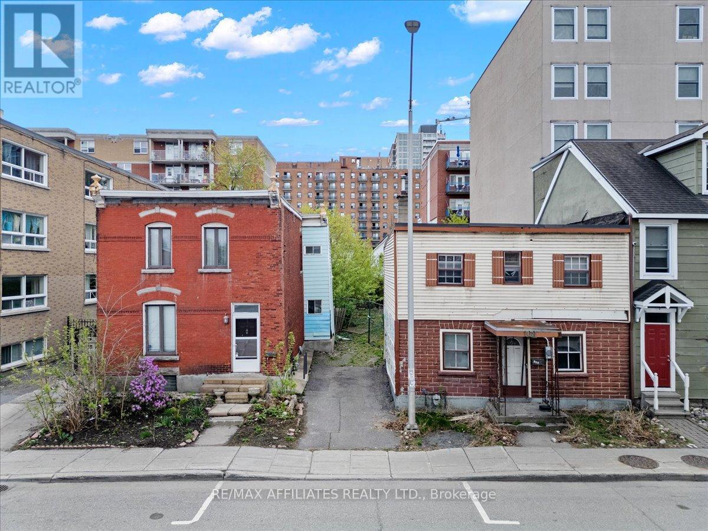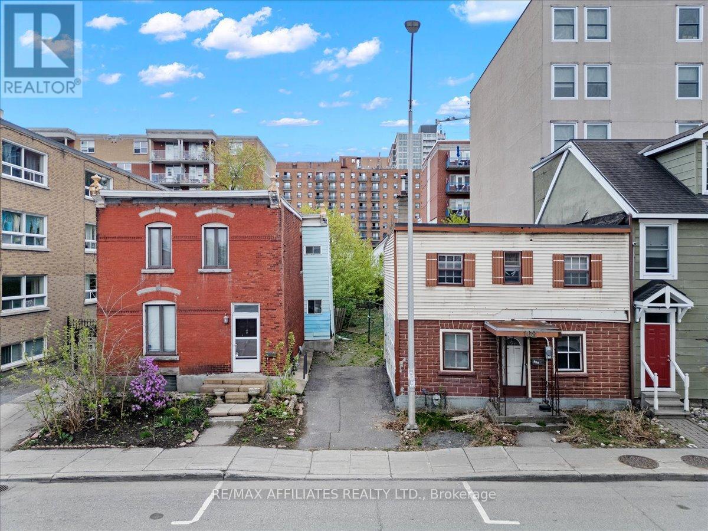308 - 15 Murray Street
Ottawa, Ontario
Community feels in Downtown Ottawa! This Four-Storey charming condo building is built to last in one of Ottawas most historic regions. Upon entering the unit, you are welcomed by a bright and simple layout. Leading into the highly functional U-shaped kitchen, you have a raised bar with dark granite durable counters, light subway backsplash, stainless steel appliances and crispy white cabinets surrounding the double-basin sink and cooking space. This stands center nearing the ideal in-unit laundry nearing the front oversized closet space. Flow into the open and sun-lit living and dining area with a natural gas fireplace angled off of the glass door, balcony access. The 4-piece bathroom has a focal piece vanity with a gooseneck faucet on a gold vessel sink and a luxury feel with heated flooring. King-sized possibilities in the main bedroom with deep double closets .This location has it all. Top-rated schools nearby, raving eateries, coffee shops & pubs, Rideau Centre Mall, Embassies and Museums, Major Hill Park, NAC and Byward Market. An inviting private lifestyle for all. Underground Parking + Storage + Central Air + In-Unit Laundry. (id:50886)
RE/MAX Affiliates Realty Ltd.
127b Centenaire Avenue
Russell, Ontario
Good maintained 1 bedroom in-law suite nestled on an oversized lot in the family-friendly community of Embrun. This home offers a laundry room and provides inside access to the in-law suite. The ground level 1 bedroom in-law suite features a kitchen with eating area, living room, bedroom & bathroom with separate hydro & laundry, plus its own driveway.Flooring: Hardwood, Flooring: Carpet W/W & Mixed. Located in the heart of the village just a few steps from schools, parks and more. (id:50886)
Uni Realty Group Inc
Unit 32 - 5620 Rockdale Road
Ottawa, Ontario
New Listing in Vars - Fully Renovated Home with Double Garage! Welcome to this beautifully renovated 2-bedroom home, ideally located in a quiet and peaceful neighbourhood of Vars. This move-in-ready property sits on a spacious lot and offers impressive upgrades throughout, including new flooring, fresh paint, modern light fixtures, and a gorgeous redesigned kitchen featuring butcher-block countertops, two-tone cabinetry, and a large center island. Enjoy an open-concept living area filled with natural light, a stylish 4-piece bathroom with a new vanity and tub/shower combo, and a convenient laundry area with direct access to the backyard. Both bedrooms are generously sized and freshly updated. Outside, you'll find a rare oversized double garage, perfect for vehicles, storage, or hobby space, along with a detached 11.8 x 7.2 ft shed for even more storage. The large driveway offers ample parking, and the treed surroundings provide added privacy. This turnkey home is perfect for downsizers, first-time buyers, or anyone looking for peaceful country living just minutes from town. $643.00/Monthly fees includes land lease, Garbage Removal, road maintenance & taxes. (id:50886)
RE/MAX Affiliates Realty Ltd.
404 - 108 Lisgar Street
Ottawa, Ontario
Peaceful 1 Bedroom/1 Bathroom + Den available immediately in the Merit, an elegant Art Deco inspired building built in 2014 by Charlesfort and designed by Barry Hobin Architects. This open concept North facing unit offers treetop views over the stone heritage buildings at City Hall and the hustle and bustle of Elgin Street is one block away. This smart design offers a spacious living area and a flexible layout to suit many different needs. The den can double as a bedroom and is tucked away at the back of the unit enclosed by floor to ceiling opaque rolling glass doors. The main bedroom may be opened up to extend the main living space by two large doors or kept closed for privacy. The well laid out and efficient kitchen offers great counter space, lots of storage, granite counters, a double sink, and bar seating overlooking the living & dining area. This suite also features a balcony directly off the main living space, in-unit laundry, storage locker and one parking spot in the heated garage complete with your own EV charger! Maple hardwood flooring throughout. Building amenities include a workout room, guest parking and a well appointed rooftop terrace with common BBQ's and a spectacular view across Ottawa. This A++ location is walkable to all downtown has to offer including Parliament Hill, Ottawa City Hall, the Supreme Court, and the NAC. There's also a great Farm Boy a few blocks away and countless cafes and restaurants along Elgin. This is a non-smoking building including private balconies and all common areas. Rent includes heat, water, hot water tank and 1 parking space. Hydro & internet not included. (id:50886)
RE/MAX Hallmark Realty Group
1327 Avenue S Avenue
Ottawa, Ontario
This fully renovated bungalow with secondary dwelling, located in one of the city's most convenient areas, is a turnkey gem for investors or homeowners seeking dual-income potential. The Upper unit was totally renovated from top to bottom in September 2025, including brand-new floors, Bathroom, Lighting, Stainless Steel Appliances, Quartz Countertops The lower unit, completed in 2022, also features three bedrooms, 2 Walk-in Closets, full bathroom with tiled stand-up Shower, and a separate entrance for privacy. Both units showcase durable luxury vinyl plank flooring, modern kitchens with quartz countertops, stainless steel appliances, and stylish tiled backsplashes. Strategically situated, the property is steps from the LRT and St. Laurent Mall via an underground tunnel, with easy access to the Queensway in both directions. With close proximity to Train Yards amenities, Parliament, CSIS, and Ottawa University, its one-of-a-kind location makes the property ideal for commuters. The backyard has been recently landscaped with fresh topsoil, sod, and mulch, enhancing curb appeal. With two separate hydro meters, the home easily generates $5000+/month plus hydro, offering significant returns for investors or the opportunity to pay off a mortgage in half the time. The upstairs unit is vacant, and downstairs tenants are set to move out by Novembers end, allowing you complete vacant possession. A comprehensive upgrade list is available for serious buyers, showcasing the meticulous care put into this income-generating property. 3 bedrooms above grade and 3 bedrooms below grade. Some photos are digitally enhanced. (id:50886)
Bennett Property Shop Realty
3 - 23 Bergeron Private
Ottawa, Ontario
Exclusive 2 Owned parking! 2 bedroom, 2.5 bathroom walk-up style condo! Open concept main floor with 10ft ceilings, elevating the home experience. Large east-to-west-facing windows allow for ample natural light. The powder room is tucked away around the main entrance. Kitchen w/ granite counter tops, a white horizontal subway tile backsplash, stainless steel appliances, ample floor-to-ceiling cabinetry, complemented by a breakfast bar and Pantry. Open great room with ample space for hosting and entertaining, as well as dining and living areas. Patio doors onto a composite rear deck with a BBQ on a Natural-Gas Hook-Up. Both spacious bedrooms feature large closets and are designed for comfortable living. In-Unit laundry. Primary bedroom w/ a 3-piece ensuite w/ oversized vanity and glass shower. 4-piece main bathroom nearing secondary bedroom. Sought-after neighbourhood of Chapel Hill North near walking trails, dog park, transit, excellent schools, groceries and more. Built by award-winning Domicile. (id:50886)
RE/MAX Affiliates Realty Ltd.
267 Bridge Street
Carleton Place, Ontario
Break into the housing market with this GREAT INVESTMENT OPPORTUNITY IN THE HEART OF CARLETON PLACE! Or add this this TRUE brick century home to your portfolio that exudes charm while offering strong income potential. Set in a prime downtown location, this side-by-side duplex features two spacious units plus a third bachelor-style apartment, ideal for investors or those looking to live in one unit and rent the others. Unit 1 offers 3 bedrooms, 1 bathroom, a versatile loft space, and a private balcony. Unit 2 includes 2 bedrooms and 1 bathroom, both with generous living areas filled with natural light. The third bachelor unit is currently home to a reliable long-term tenant. Each unit has separate laundry. Major updates provide peace of mind: roof (2022&2023, $23,946), windows (2023, $20,318), new siding and insulation on Unit 3 (2022), renovated bathroom in Unit 1 (2024), kitchen upgrades including new counters in Unit 2 (2023). Over $40,000 in renovations and updates completed in 2025 alone! Electrical and plumbing have been updated, and four rebuilt decks and one balcony (2022-2024). Storage shed, and parking for up to six vehicles. Separate hydro and gas meters for easy management. A rare opportunity to own an incredibly well maintained, income-generating property in a thriving town, walking distance to shops, restaurants, and the Mississippi River. (id:50886)
Coldwell Banker First Ottawa Realty
43 Mckernan Avenue
Brantford, Ontario
Discover luxury living in the serene and sought-after community of Nature's Grand in Brantford. This stunning, fully upgraded 4-bedroom, 4-bathroom home sits on a premium 40-ft ravine lot and boasts a full brick exterior, blending elegance with durability. Spanning 3,159 sq ft, the home features 9-ft ceilings on both the main floor and the basement, enhancing the sense of space and grandeur. Thoughtfully designed for family living, it offers a great room, living room, and a private den-ideal for work or relaxation. The modern, upgraded kitchen is a chef's delight, and with over $150,000 in premium upgrades throughout, this home offers exceptional quality and attention to detail. A double-car garage adds convenience, while the peaceful ravine back drop provides privacy and tranquility-making this home not just a place to live, but a place to thrive. This is more than a home-it's a lifestyle. A rare opportunity to own a masterpiece in Nature's Grand. Strictly no pets. Tenant must provide liability insurance and is responsible for lawn maintenance and snow removal. Tenant to pay all utilities. Minor repairs up to $150 tobe borne by tenant. (id:50886)
Royal LePage Platinum Realty
3008 - 60 Frederick Street
Kitchener, Ontario
Welcome to DTK Condos - Modern Urban Living in the Heart of Downtown Kitchener! Beautiful, clean 1-bedroom unit with high ceilings, excellentlayout with oversized windows offering great views, and upgraded finishes. Contemporary kitchen with stainless steel appliances plus in-suitelaundry for added convenience. Perfectly located steps to the ION LRT, Conestoga College Downtown Campus, shops, restaurants, and the city'sprime innovation district. Minutes to Wilfred Laurier University, University of Waterloo, and Conestoga College Waterloo campus. (id:50886)
RE/MAX Twin City Realty Inc.
111 Henshaw Drive
Erin, Ontario
Beautiful 4-bedroom, 4-bathroom home in a sought-after Erin neighbourhood. Features a primarybedroom with a 5-piece ensuite, a second bedroom with its own ensuite, and a Jack & Jill bath for the other two bedrooms. Upgrades include hardwood floors, gas fireplace, quartz island, custom blinds, 9' ceilings, second-floor laundry, and a side entrance. Open-concept main floor and a modern kitchen with plenty of cabinets, pantry, island with breakfast bar, and stainless steel appliances. Walkout from the Great Room to a deck and backyard. Bright full basement with above-grade windows offers great potential for a playroom or hobby space. Close to town, trails, parks, and minutes to Caledon, Belfountain, and Forks of the Credit. Home is in excellent, like-new condition. (id:50886)
Century 21 Green Realty Inc.
168-174 Murray Street N
Ottawa, Ontario
Two for one sale. Expand your portfolio with this unique development opportunity with these buildings. High-density, ZONED R4-UD and over 7,000 sq ft of land in a sought-after location perfect for buy-and-hold investors or developers targeting smart growth. Situated on one of Ottawa's most recognizable streets with a heritage overlay. A strategic acquisition close to shops, eateries, pubs & cafes, the Rideau Centre Mall, transit, top rated schools, Parliament, National museums, Major Hill Park and more, HST included. (id:50886)
RE/MAX Affiliates Realty Ltd.
168-174 Murray Street
Ottawa, Ontario
Two for one sale. Expand your portfolio with this unique development opportunity with these buildings. High-density, ZONED R4-UD and over 7,000 sq ft of land in a sought-after location perfect for buy-and-hold investors or developers targeting smart growth. Situated on one of Ottawa's most recognizable streets with a heritage overlay. A strategic acquisition close to shops, eateries, pubs & cafes, the Rideau Centre Mall, transit, top rated schools, Parliament, National museums, Major Hill Park and more, HST included. (id:50886)
RE/MAX Affiliates Realty Ltd.

