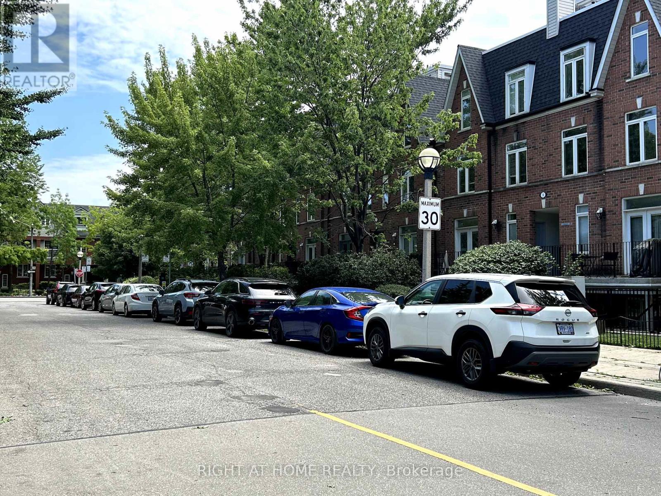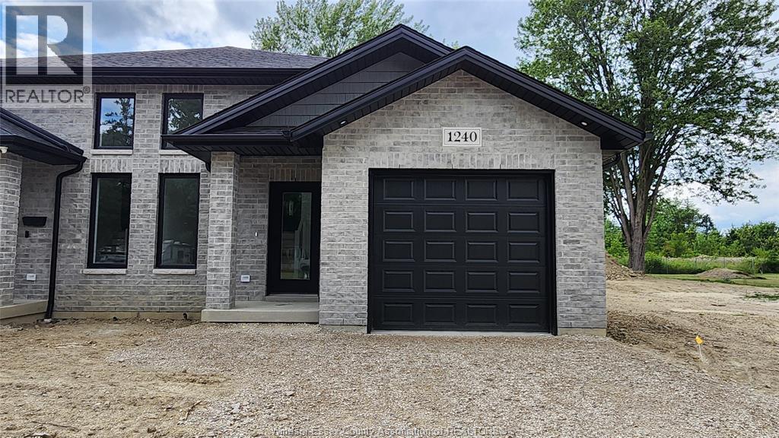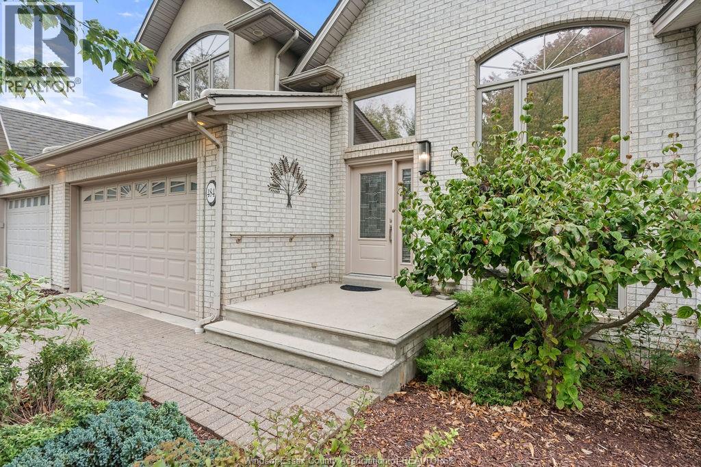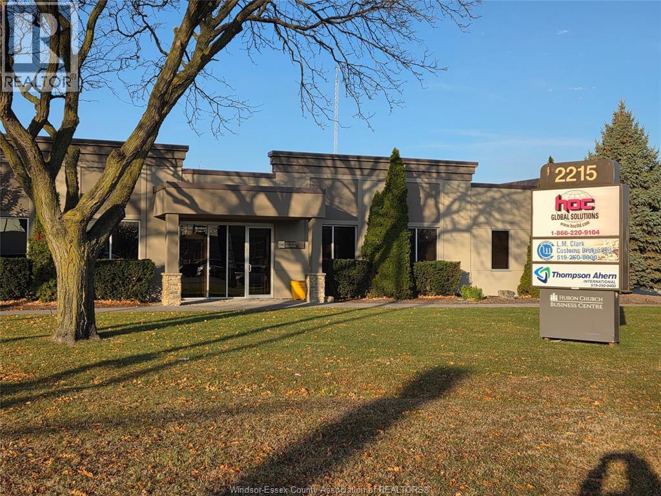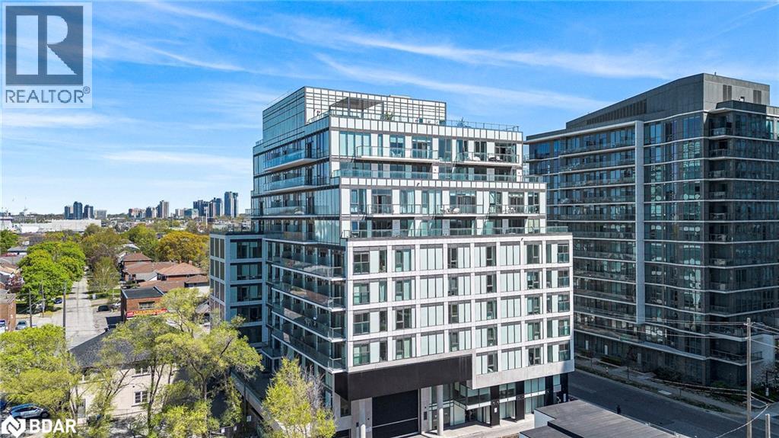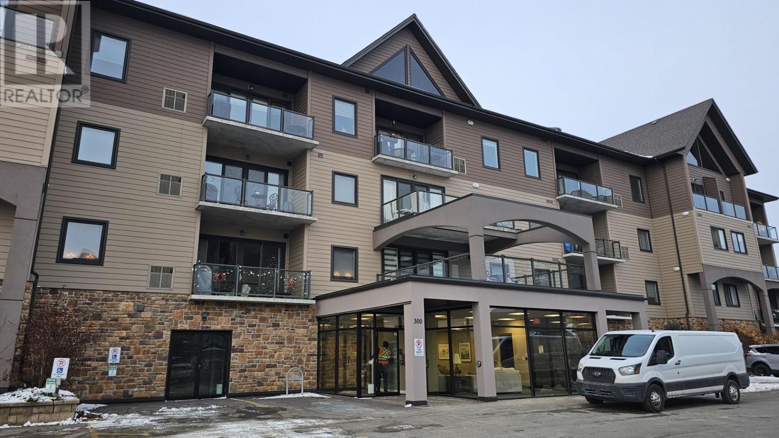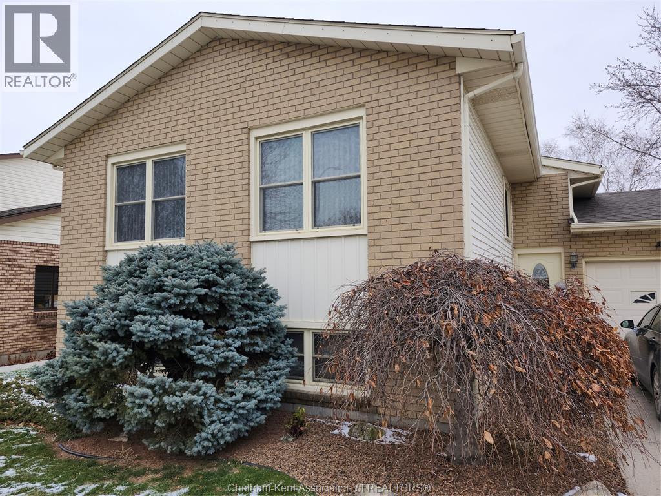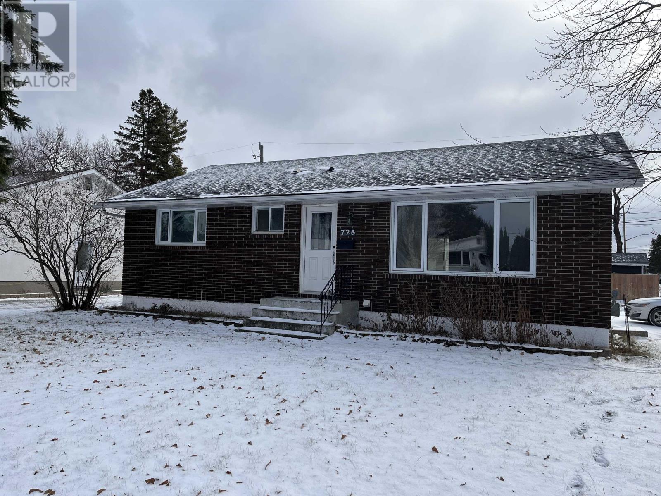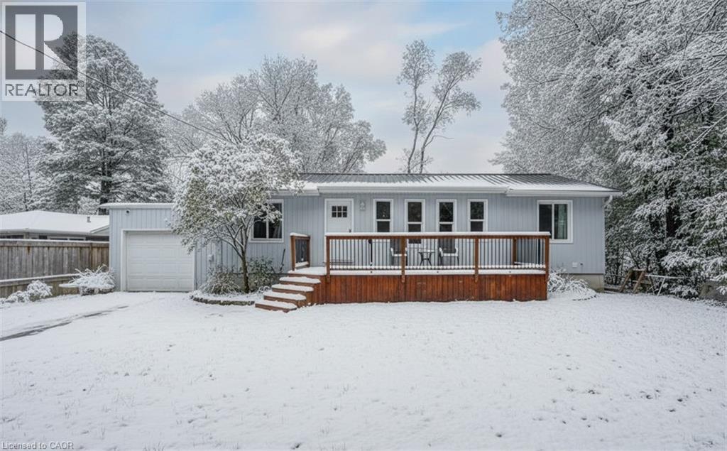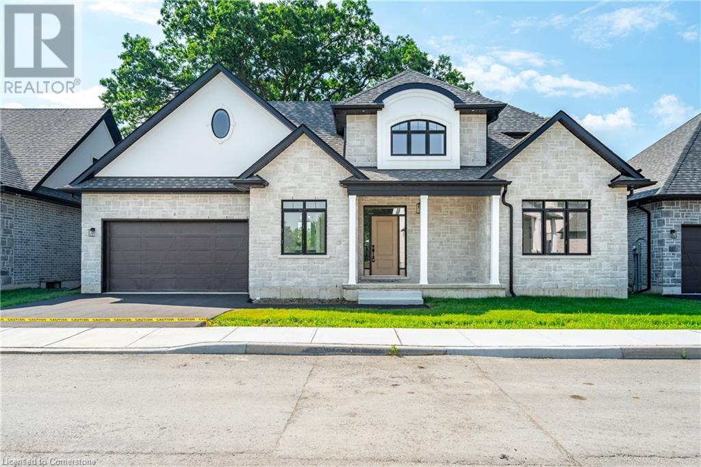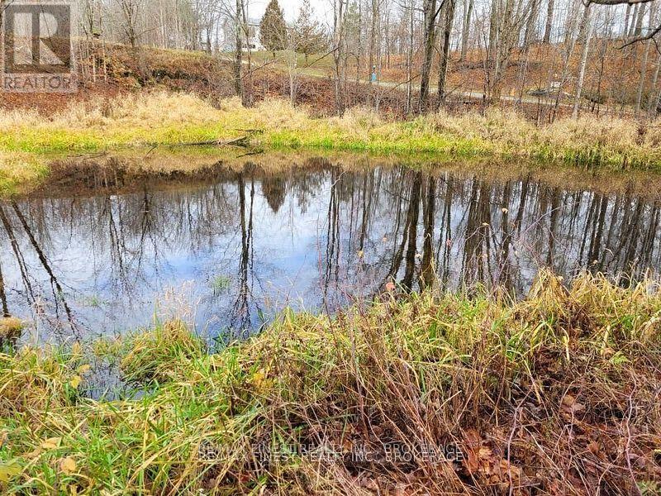508 - 5 Shank Street
Toronto, Ontario
Welcome to Toronto's King Street West: a highly sought after neighbourhood in downtown with vibrant community of mostly professionals, trendy restaurants, coffee shops and boutique stores. Easy access to street car and train. The two bedroom unit is above grade level; it offers a nice street view, more privacy, as well as access to modern amenities in the adjacent building. Rent covers heat, hydro and water - good saving! It is a perfect home for a professional or couple. (id:50886)
Right At Home Realty
Lot 2 Surrey
Lasalle, Ontario
FIRST TIME BUYERS. MOTHER IN LAW SUITE OR INVESTORS - LOCATED NEAR WINDSOR CROSSINGS AMD TO 401 AND NEW BRIDGE ACCESS GREAT FOR U.S COMMUTERS. EXTRA DEEP 180 FT LOT W/ NO REAR NEIGHBOURS. FULLY FINISHED, 2 KITCHENS, 4 BEDROOMS 3 BATHROOMS SEPARATE GRADE ENTRANCE. LAUNDRY ON BOTH LEVELS, HIGH-END FINISHES. HARDWOOD THROUGHOUT MAIN FLOOR, A PRIMARY BEDROOM SUITE W/A 3 PIECE ENSUITE BATH & WALK IN CLOSET. BOTH KITCHENS FINISHED WITH QUARTZ TOPS, LARGE PATIO DOOR, COVERED DECK- DECK INCLUDED, LOADS OF POT LIGHTS. PLEASE CALL THE LISTING AGENT TO BOOK A PRIVATE SHOWING. (id:50886)
Deerbrook Realty Inc.
484 Vanderbilt Crescent
Windsor, Ontario
Welcome to 484 Vanderbilt Crescent, a stunning raised ranch with bonus room townhouse located in one of East Windsor’s most desirable pockets — just steps from Riverside Drive and nestled on a quiet cul-de-sac. This home offers 4 bedrooms and 3 full bathrooms, including a primary ensuite, and is fully finished from top to bottom — move-in ready for families or professionals seeking low-maintenance living. The open-concept layout features bright living areas and a versatile lower level ideal for entertaining or extended family. Enjoy carefree living with low association fees of only $105/month, covering lawn maintenance, snow removal, and salting for the streets, driveways, sidewalks, and porches — a true worry-free lifestyle! Situated in an amazing East Windsor location, this property combines convenience, comfort, and peace of mind — all in a beautiful community steps from scenic walking trails and the waterfront. (id:50886)
Kw Signature
2215 Huron Church
Windsor, Ontario
DON'T MISS OUT ON THIS 1500 SQUARE FEET OF FINISHED OFFICE SPACE LOCATED AT THE HURON CHURCH BUSINESS CENTRE. IN THE HEART OF WINDSOR'S OLDEST AND NOW NEWEST COMMERCIAL HUB MINUTES FROM BOTH THE NEW GORDIE HOWE BRIDGE, AMBASSADOR BRIDGE AND DIRECT ACCESS TO THE 401. MAKING IT IDEAL FOR CUSTOM BROKERS, ENGINEERS, ARCHITECTS AND SO MUCH MORE. (id:50886)
Deerbrook Realty Inc.
1195 The Queensway Avenue Unit# Ph 1007
Toronto, Ontario
Renters your search ends here! Luxurious Penthouse in a Sought-After Toronto Neighbourhood Experience upscale urban living in this premium 3-bedroom, 2-bathroom penthouse suite, nestled in one of Toronto's most desirable and high-demand areas. This refined unit includes underground parking and boasts soaring 9-foot ceilings, a smart and spacious layout, and expansive windows that bathe the interior in natural light. The open-concept design seamlessly integrates the living, dining, and kitchen areas ideal for both relaxing and entertaining. The sleek kitchen is equipped with stainless steel appliances, quartz countertops, and modern cabinetry, centre island, offering both function and style. Enjoy an impressive range of building amenities, including an executive concierge, state-of-the-art fitness centre, rooftop lounge, BBQ-equipped library area, lobby lounge, formal dining and event spaces, and a beautifully designed outdoor terrace. Perfectly situated near the Gardiner Expressway and Hwy 427, with a quick commute to downtown Toronto. Just steps from public transit (TTC), schools, shopping centres, green parks, and a variety of popular restaurants. (id:50886)
RE/MAX Aboutowne Realty Corp.
309 300 Vista Ln
Thunder Bay, Ontario
VISTA LANE CONDOMINIUM! Centrally located this ideal 2 bedroom, 2 bath, 2014 3rd floor condo features extra high ceilings, enormous patio doors to a sizeable balcony with gas hookup, plus plenty of windows to enjoy all the natural light. With the open concept plan, you can view Lake Superior from your kitchen window. You’ll enjoy the convenience of ensuite laundry, both indoor and outdoor parking spots, plus a wonderful common room with full kitchen. This is the condo you’ve been looking for. Immediate possession is available. (id:50886)
Royal LePage Lannon Realty
15 Monarch Drive
Chatham, Ontario
Welcome to this 4 bedroom, 2 washroom Raised Rancher in a most sought after part of Chatham. This well maintained home has 2 bedrooms and one bathroom on the main level . With a good sized finished recreation room and two bedrooms this home has lots of room to spread out and to enjoy privacy. There is a one car garage with a driveway that has space for three additional parking spaces. The fully fenced backyard has an inground pool for those hot summer days and there is lots of room to enjoy barbecues and get togethers. Come and see this one you wont be disappointed. (id:50886)
M.c. Homes Realty Inc. Brokerage
725 Second St W
Fort Frances, Ontario
West end bungalow with detached garage. Great neighborhood close to West end schools. Three bedrooms up with large living room, 4 piece bath, kitchen and dining. Downstairs is home to a large open rec room, 3 piece bath, bonus room and utility room. Corner lot. Natural gas forced air heat, central air, natural gas hot water tank (rented). (id:50886)
RE/MAX Northwest Realty Ltd.
505 Attawandaron Road
Kincardine, Ontario
A charming bungalow that's been recently upgraded from top to bottom can be found in the sought-after lakeside community of Point Clark—just steps from the beach and the beauty of Lake Huron. This well-kept home combines the best of cottage charm with the practicality of year-round living, offering a perfect retreat for weekends, summers, or full-time enjoyment. The home features 6 beds and 2 full baths, making it ideal for family, guests, or those looking for a beautiful private retreat to host the entire family. The open-concept layout brings everyone together with a bright living room, a well-designed kitchen with ample cabinetry (2018), and an inviting eating bar perfect for casual meals or entertaining. Large windows (2018-2020) draw in natural light and provide views of the peaceful surroundings, enhancing the homes airy feel. With valuable upgrades inclusive of roof (2021), furnace (2023), AC (2023), and an owned tankless water heater. Step outside and extend your living space with two sundecks (2015)—the perfect spots to enjoy morning coffee, summer barbecues, or breathtaking sunsets after a day at the lake. The spacious backyard provides plenty of room for outdoor activities, gardening, or simply relaxing in a private, quiet setting. With new spray foam insulation (2016) and the entire foundation dug up and wrapped (2015), this home is designed for year-round living, ensuring comfort through every season. With low-maintenance grounds, you can spend less time on upkeep and more time enjoying all that Point Clark has to offer. Whether you’re searching for a peaceful family getaway, a full-time residence, or an investment in a welcoming beachside community, this property checks all the boxes. Stroll down to the water’s edge for swimming, boating, or picnics, and take advantage of the area’s scenic walking trails, lighthouse, and small-town charm. Don’t miss the opportunity to call this well-maintained, move-in ready bungalow your own. (id:50886)
Real Broker Ontario Ltd.
242 Mount Pleasant Street Unit# 6
Brantford, Ontario
BUILDER MODEL HOME, never-before-lived-in Energy Star Certified bungaloft with full 7 Year Tarion warrantee nestled in the prestigious Lions Park Estates community of Brantford. Perfectly situated on a quiet, private cul-de-sac, this all-brick executive residence offers an elevated blend of sophistication and comfort. Step inside to find soaring ceilings, wide-plank engineered hardwood flooring, and sunlit open-concept living spaces. The chef-inspired kitchen is a true showpiece, featuring pristine white cabinetry, quartz countertops, designer hardware, an undermount sink, breakfast bar, and a walk-in pantry. The main floor is thoughtfully designed with a serene primary suite offering a spacious walk-in closet and a spa-like 5-piece ensuite with glass shower, soaker tub, and dual vanities. A powder room, laundry area, and a versatile office/den with garage access complete the main level. The loft features two oversized bedrooms and a sleek 4-piece bath. The unspoiled lower level with high ceilings awaits your custom touch. Enjoy seamless indoor-outdoor living with a covered wooden deck backing onto scenic Lions Park. Maintenance fee includes snow removal and Lawn care! Steps to Gilkison Trail, great schools, community centre, rinks, shopping, Costco, and Hwy 403. (id:50886)
RE/MAX Escarpment Golfi Realty Inc.
19 Scott Street
Kingston, Ontario
Minutes from Queens University, this home has been fully renovated top to bottom. Offering a detached garage, 2+2 bedrooms and 2 full bathrooms. Perfectly blending comfort and convenience, and centrally located with easy access to downtown Kingston and the Highway 401. Featuring a side entrance and finished basement, this property presents an excellent opportunity in one of Kingston's most desirable, well-connected neighbourhoods. (id:50886)
Exp Realty
1147a Cronk Road
Frontenac, Ontario
Come discover a great opportunity with this 3 acres of land located in Central Frontenac. Essential goods, services, public beaches, and restaurants are only a short drive to the town of Sharbot Lake or 40 minutes to the City of Kingston. The property has majestic trees, a pond and a short distance away from some recreational kayaking or canoeing. This area is up and coming with new homes being built. Also could be used as a recreational property with the Township permitting trailers. An excellent location with hydro already along the roadway. Located in the lovely small community of Parham surrounded by lakes and trails this is truly a place to call home. (id:50886)
RE/MAX Finest Realty Inc.

