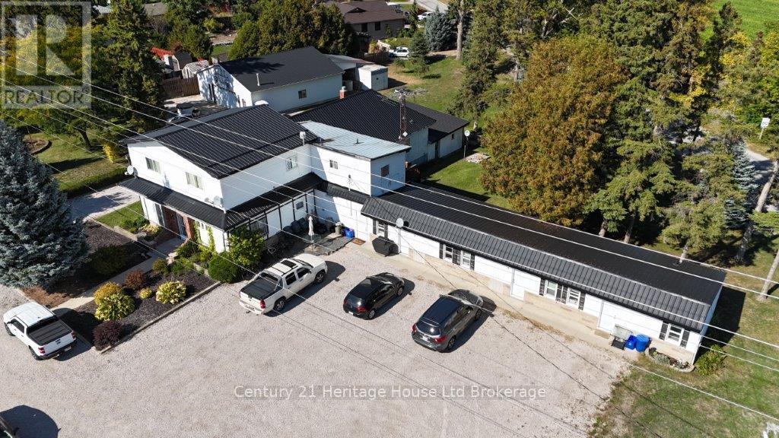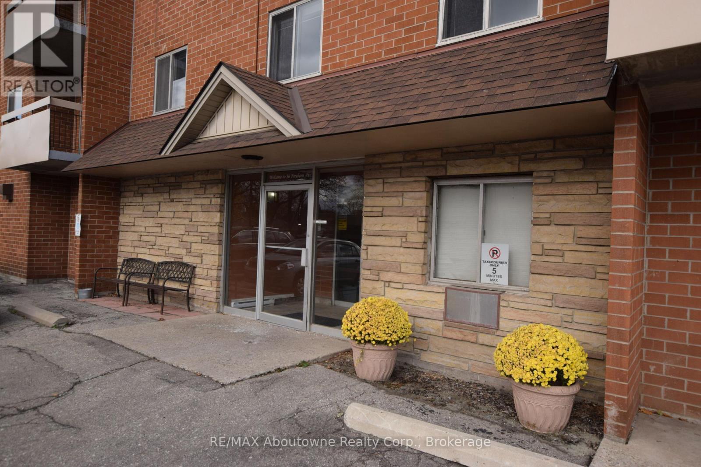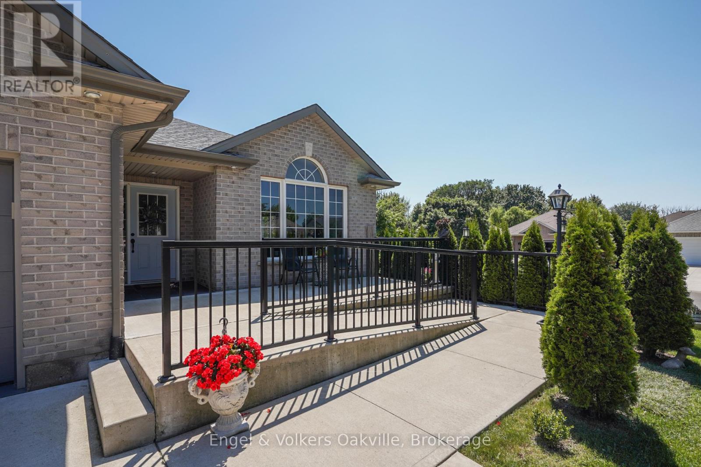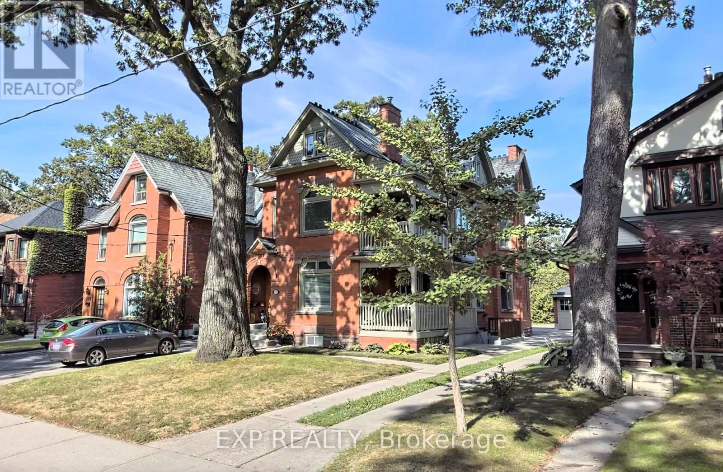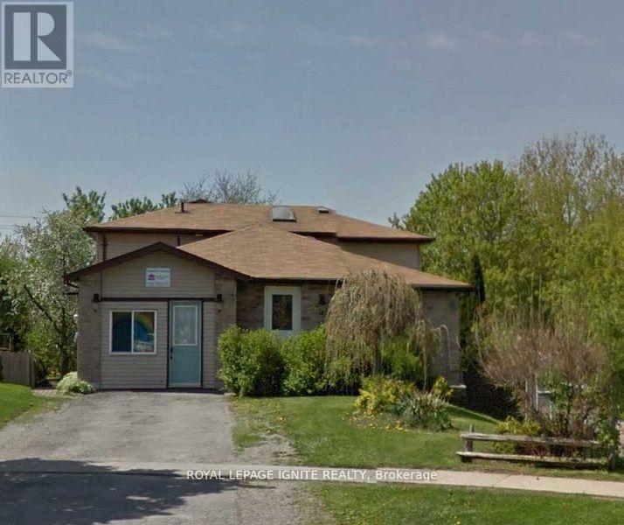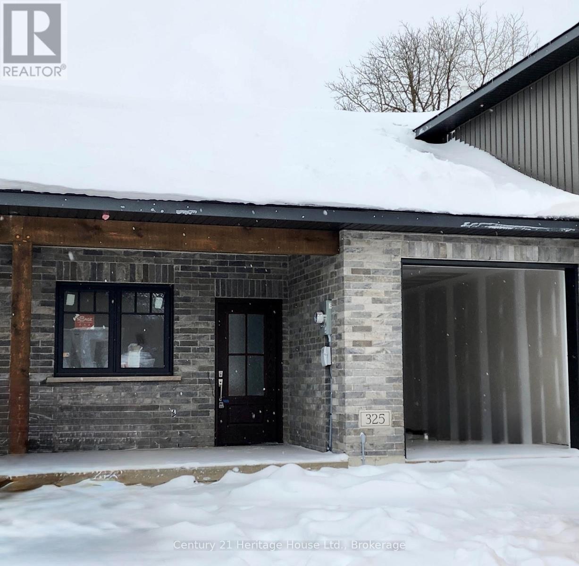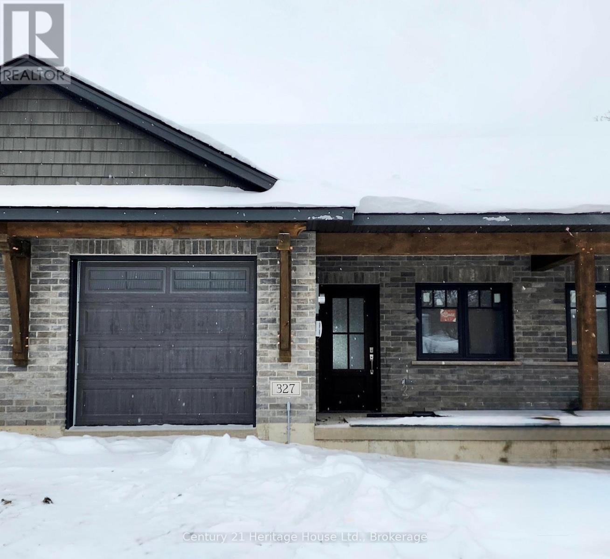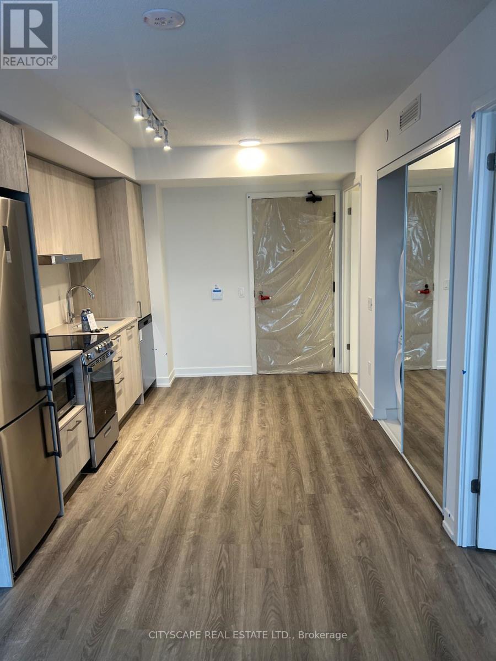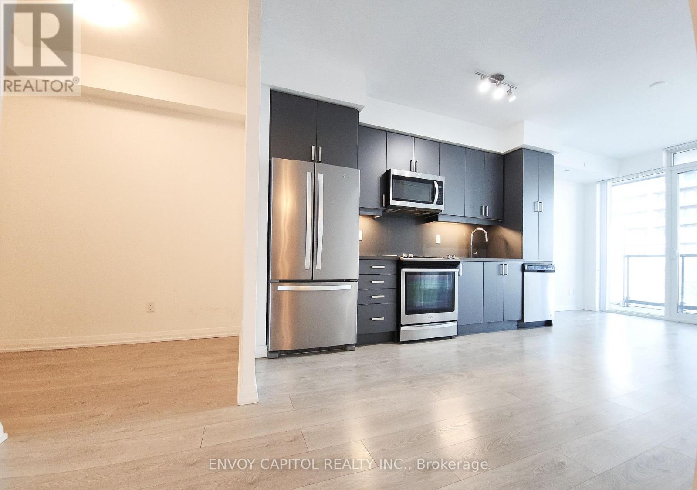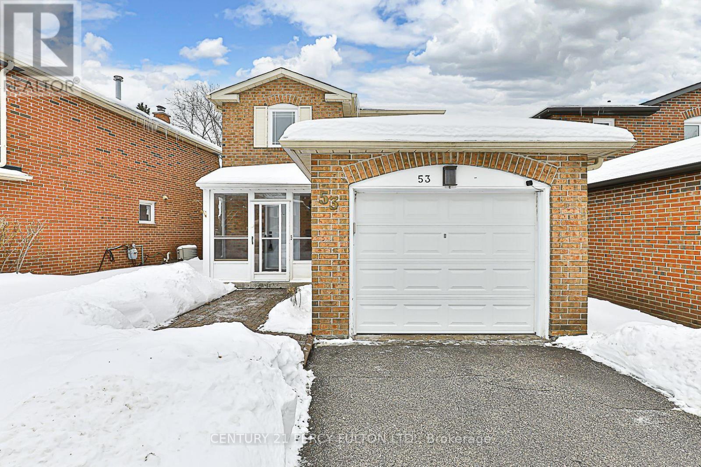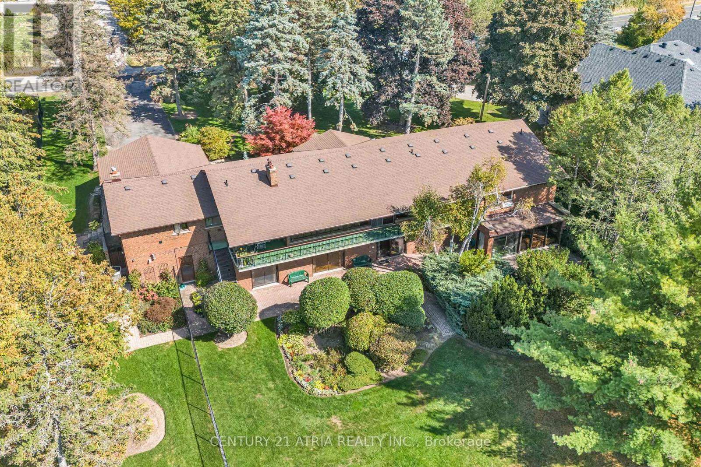285 Highway 3
Norfolk, Ontario
Beautifully maintained 7-unit multifamily property offering stable income with room to grow. The building features a desirable unit mix of 1 three-bedroom, 1 two-bedroom, 2 one-bedroom, and 3 bachelor apartments, with several units updated between tenancies. Two units are currently vacant, providing immediate opportunity for new leasing or flexible use.Ample on-site parking and a 3,000 sq.ft. insulated and heated detached garage/shop with plumbing add to the versatility of the property. The shop is currently owner-occupied but may be leasable for hobby, storage, or small business purposes.Situated on a 1.09-acre CH-zoned corner lot with dual road access, the property offers future-use versatility and long-term potential. Conveniently located along Highway 3 between Tillsonburg and Delhi, this is a well-managed asset with solid existing tenants and clear upside available through lease-up of the vacant units and optional shop use. (id:50886)
Century 21 Heritage House Ltd Brokerage
210 - 36 Freeborn Avenue
Brantford, Ontario
Welcome to 36 Freeborn Apartments! This south facing 2nd floor unit boasts a large living room, generous bedrooms and loads of sunshine from the spacious balcony and windows. The galley kitchen has updated cabinetry, generously sized pot drawers and porcelain tile through to the dining area and bedroom hallway. Professionally cleaned neutral coloured berber carpeting in the living room and bedrooms. The bedrooms have large closets with porcelain tile floors. The 2nd bedroom presents the opportunity for a work from home office, personal fitness area, hobby room or children's bedroom. This unit is conveniently located beside stairs to the main floor and exit. The building has a new elevator and a convenient common laundry room on the main floor. Across the road is the new beautifully created Arrowdale Community Park where you can pop out and enjoy nature on the rolling walkways or make use of the great new playground. The building is on a bus route and close to shops and is just a short jaunt to the highway. (id:50886)
RE/MAX Aboutowne Realty Corp.
339 Wellbrook Avenue
Welland, Ontario
Bungalow Lifestyle Living at its best! Beautifully renovated and maintained, fully accessible offering over 1,660 sq. ft. of effortless main-floor living with zero grade entry. This turn-key home is designed for comfort and features an open-concept living/dining area with vaulted ceilings and wood beams, a bright chef's kitchen with granite counters and walkout to an oversized deck with gas BBQ hookup, and three spacious bedrooms including one with a custom elevator/lift providing direct access to the lower level. Two barrier-free full baths, hardwood floors, and main-floor laundry with garage access add to the convenience of true bungalow living.The fully finished lower level extends the lifestyle with a second kitchen, large family room, oversized bedroom, expansive bath, ample storage, and a custom double-door walk-up-ideal for in-laws, guests, or multi-generational living.Professionally landscaped with concrete ramps and walkways, armour-stone features, backyard shed, and recent updates including exterior siding (2018), roof (2023), fence (2023), and A/C (2025). Follow your Dream, Home. (id:50886)
Engel & Volkers Oakville
6 - 223 Evelyn Avenue
Toronto, Ontario
Step Into High Park Living!Bright, cheerful, and full of charm-this 1-bedroom, 1-bath basement apartment is your perfect city retreat! Nestled on a quiet, tree-lined street in High Park North, the unit offers a smart, functional layout with plenty of cozy living space.Location is everything: just steps from High Park, Bloor West Village, and The Junction, you'll have cafés, shops, and restaurants at your doorstep. Commuting is easy with excellent TTC access. Please note: no parking included. (id:50886)
Exp Realty
Room #1 - 65 Hickling Trail
Barrie, Ontario
Female or Male, Looking for a Clean Senior to collaboratively live with 5 other Seniors. ....Welcome to 65 Hickling Trail. Clean and Private Room for a Senior has become available for immediate occupancy. If you are in the 50s to 70s you will enjoy this unique set up and live with these friendly people happily. You are an independent at the same time will have all the assistance and company you have been looking for. The monthly rent includes Internet, your own Private Bedroom with a lock, Shared clean common areas that include a Spacious Kitchen, Comfortable Living Room, Separate Dining Room, Clean Wash Room and in-house Laundry. The large quiet and soothing Back Yard is fantastic in the Summer. There is a Property Management company to assist you in all manner. The snow and lawn maintenance is not of your responsibility. Ideally located with easy access to key amenities - public transit, GO Train service, schools, parka, shopping, services, entertainment and recreation. Minutes to commuter routes north to cottage country or south to the GTA. Rent is all inclusive (Including Internet), Furnished Option Available at Extra cost. Parking spot available at extra $25 a month. Don't miss this one of a kind opportunity!**** Gardening Enthusiast **or An area for gardening in the backyard could be arranged if interested for Active Living. (id:50886)
Royal LePage Ignite Realty
325 Arthur Street
Wellington North, Ontario
Brand new 2 bed, 1 bath townhouse with attached garage for rent in Mount Forest. This beautifully built home includes 6 brand new appliances, in floor heating, covered deck and a backyard! Walking distance to the hospital, medical center, arena and downtown. (id:50886)
Century 21 Heritage House Ltd.
327 Arthur Street
Wellington North, Ontario
Brand new 2 bed, 1 bath townhouse with attached garage for rent in Mount Forest. This beautifully built home includes 6 brand new appliances, in floor heating, covered deck and a backyard! Walking distance to the hospital, medical center, arena and downtown. (id:50886)
Century 21 Heritage House Ltd.
329 Arthur Street
Wellington North, Ontario
Brand new 2 bed, 1 bath townhouse with attached garage for rent in Mount Forest. This beautifully built home includes 6 brand new appliances, in floor heating, covered deck and a backyard! Walking distance to the hospital, medical center, arena and downtown. (id:50886)
Century 21 Heritage House Ltd.
195 Commerce Street
Vaughan, Ontario
Newly Built Modern One Bedroom With 1 Parking South Facing Unit In Prime Vaughan Location. Kitchen Fully equipped with stainless steel appliances, quartz countertops, and custom cabinetry. Private Balcony Step outside to your own private outdoor space. Access to premium building features including a fitness Centre, resident lounge, rooftop deck, and more. Just Steps Away from Vaughan Metropolitan Subway Station. Be The First to Live in This Master-Planned Community W/ Access To 70,000Sqft Amenity That Includes A Swimming Pool, Basketball Court, Soccer Field, Kids Room, Music Studio, Farmers Market & Many More. Close To Shopping Centres & Entertainment Such As Ikea, Costco, Walmart, Cineplex, YMCA, Many Restaurants. (id:50886)
Cityscape Real Estate Ltd.
2411 - 7895 Jane Street
Vaughan, Ontario
Modern 1+Den Condo at The MET! Contemporary open-concept layout featuring a spacious, separate den ideal for a home office, guest space ormulti-use space. Functional kitchen with S/S appliances and stone countertop and backsplash. The primary bedroom includes a well-appointedensuite with an upgraded glass shower. Large private balcony provides the perfect outdoor relaxation. Includes 1 parking space and 1 locker.Prime location just steps to the Vaughan Metropolitan Centre subway and bus terminal, offering direct, stress-free access to York University anddowntown Toronto. Minutes to Vaughan Mills, Canada's Wonderland, hospital, restaurants, and entertainment. Quick access to Hwy 400/407.The MET offers exceptional amenities: 24-hour concierge, fitness centre with Yoga room, Sauna and Hot Tub, party room, games room, theatre,and outdoor BBQ & lounge areas. Perfect for couple, students, and working professionals. (id:50886)
Envoy Capitol Realty Inc.
53 Miley Drive
Markham, Ontario
53 Miley Drive is a detached two-storey home located in the Markville neighborhood of Markham, Ontario. The property features 3+1 bedrooms and 2 bathrooms, with a lot size of 32.24 x 107.95 feet. The main floor boasts hardwood flooring, smooth ceilings with crown molding, and numerous pot lights. The modern kitchen is equipped with floor-to-ceiling cabinetry, an island for casual dining, granite countertops, a tiled backsplash, and heated porcelain flooring. The dining area opens to a patio, enhancing indoor-outdoor living. The finished basement includes a sizable fourth bedroom and a full three-piece bathroom. Additional updates comprise a newer roof, a fully enclosed porch, and an extended driveway without sidewalk interference. The home is situated within top-ranking school zones, including St. Matthew Catholic Elementary School, Central Park Public School, and Markville Secondary School. It is also conveniently close to public transit, Markville Mall, community centers, and the GO Station. The Garage is for Landlord's Use Only. ** This is a linked property.** (id:50886)
Century 21 Percy Fulton Ltd.
56 Cachet Parkway
Markham, Ontario
56 Cachet Parkway is a truly exceptional leasing opportunity on a magnificent 1.4-acre lot in one of Markham's most prestigious enclaves. This meticulously maintained 1970s bungalow offers expansive living space and a rare combination of privacy, mature trees, and direct exposure to a serene city park-ideal for those seeking an estate-style residence with room to live, entertain, and relax. The main level features a generous living and dining area overlooking the lush backyard, a kitchen with breakfast area and walk-out to a covered terrace, a cozy family room, and four well-proportioned bedrooms. The oversized primary suite includes a walk-in closet and semi-ensuite bath. The finished lower level is a true entertainer's retreat, complete with a recreation room and wet bar, TV room, games room, exercise room, sauna, and an impressive indoor pool with two change rooms. An attached two-car garage adds everyday convenience and extra storage. Leasing on Cachet Parkway offers more than just a home-it offers a lifestyle. This family- friendly community is known for its quiet streets, top-tier schools, and welcoming atmosphere. Enjoy close proximity to premium amenities including Angus Glen Golf Club, nearby community centres, and excellent shopping at King Square and Markville Mall. With easy access to Highways 404 and 407, commuting across the GTA is seamless. 56 Cachet Parkway is the perfect luxury lease for those seeking space, privacy, and convenience in a coveted location. (id:50886)
Century 21 Atria Realty Inc.

