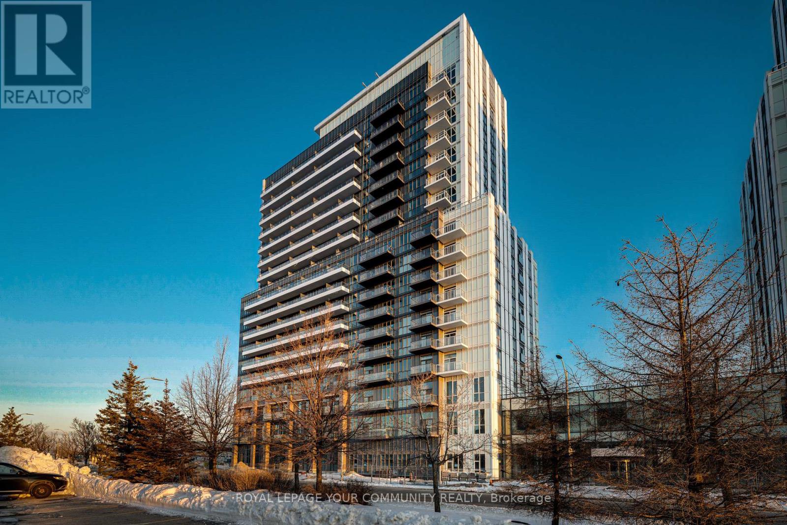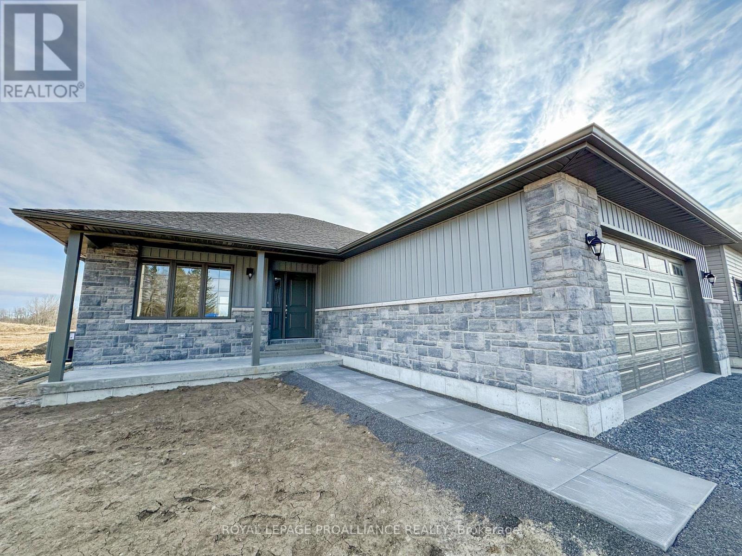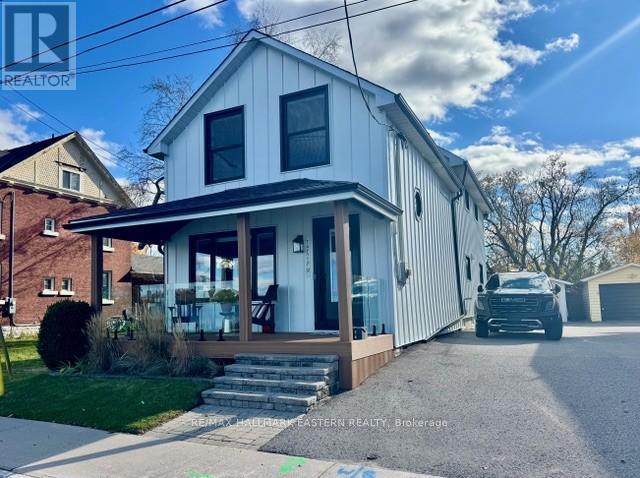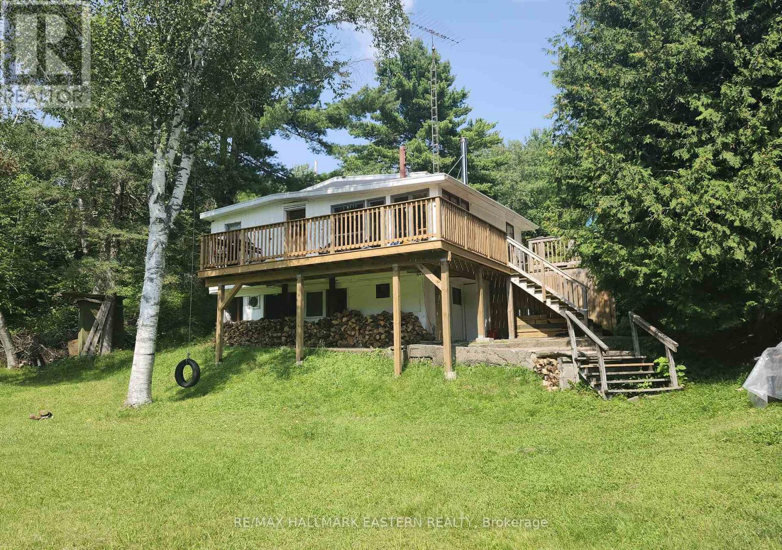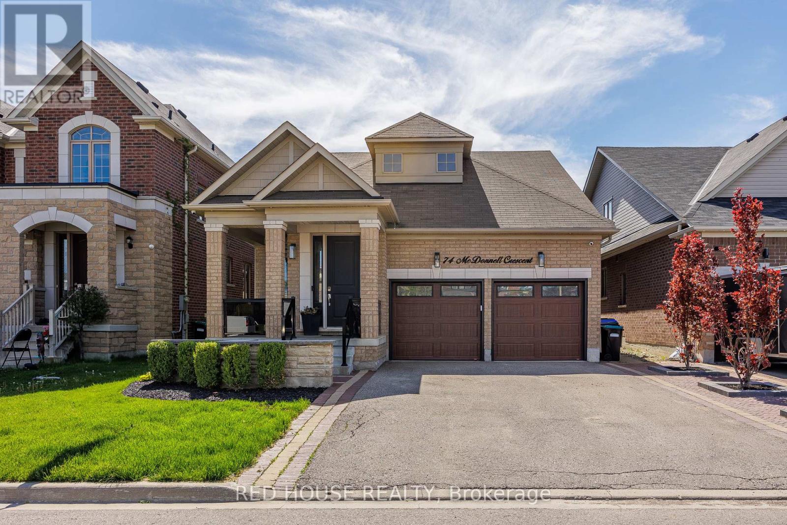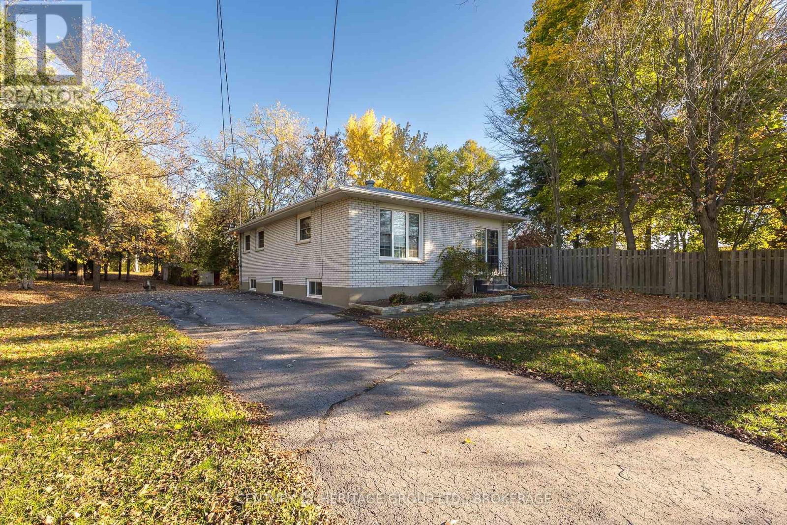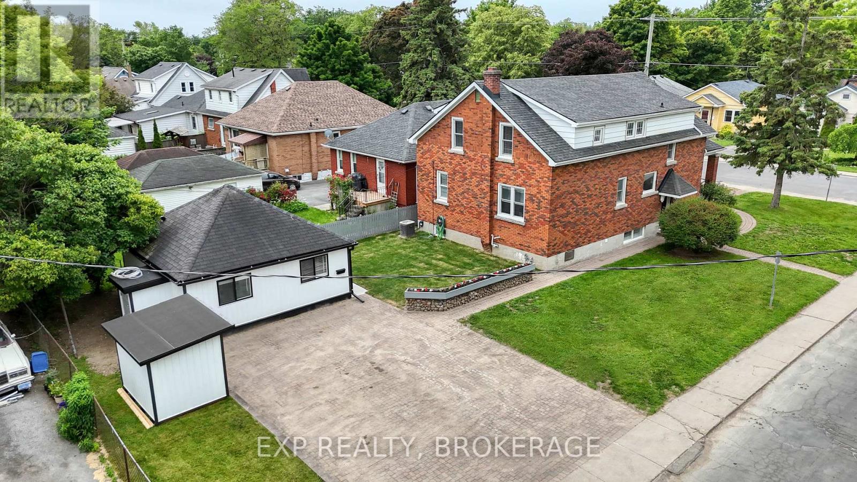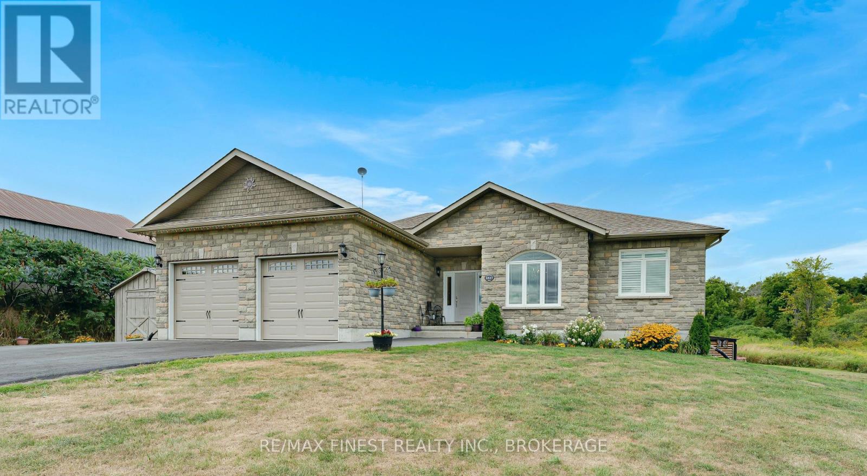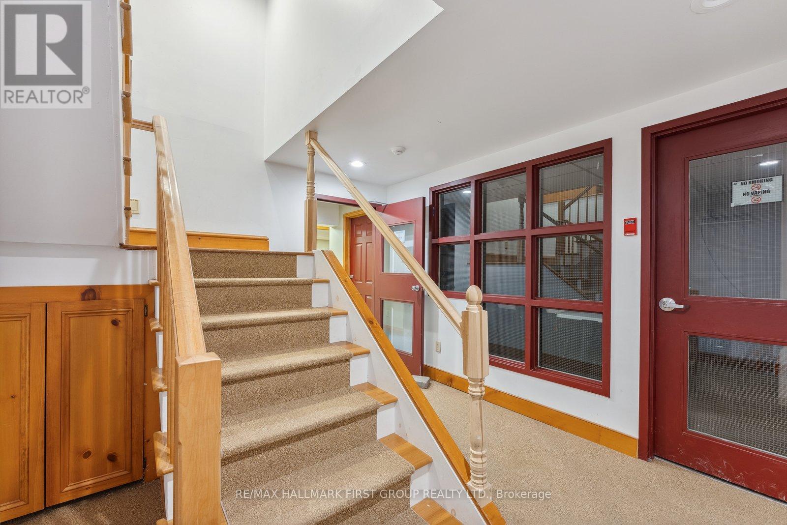1801 - 38 Honeycrisp Crescent
Vaughan, Ontario
Welcome To Your New Home; Located Walking Distance From The Vaughan Metropolitan Bus Terminal And Subway, Making It Easy To Navigate The City. This Newly Built 2 Bed And 1X4 Piece Bath Is Great For A New Family Or Newlyweds. The Kitchen Provides Enough Space To Entertain And Meal Prep. This Unit Also Provides One Parking Spot, And A Locker For Extra Storage. Not To Mention The Great Surrounding Amenities Such As Ikea, Costco, Cineplex Cinemas, Walmart. (id:50886)
Royal LePage Your Community Realty
694 Sherbrooke Street
Peterborough, Ontario
This property is being sold as is where is. It is marketed as a redevelopment property for high density residential. City of Peterborough will require a consultation to determine opportunity for high density residential redevelopment under growth plan. Exceptional panoramic view. Irregular shape 1.651 acres 71,924 sq ft. Lot dimensions ; 210.04ft x 141.2ft x13.28ft x 144.16ft x 237.44ft x 248.46ft x 71.24ft Source- GeoWarehouse (id:50886)
Century 21 United Realty Inc.
159a Sienna Avenue
Belleville, Ontario
Main floor 2 bdrms, 2 baths with private entrance. Spacious open concept living, carpet free through out, bright kitchen with loads of cabinets with soft close doors and drawers, walk-in closet in bedroom, walk-in closet at entrance off garage. Oversized windows, shared garage, private laundry hook-ups in the unit. Conveniently located 10 minutes to CFB Trenton, Quinte Mall, 401. December 1st possession possible. Please note the following items utilities are in addition to the rent price (metered separately), appliances are not included. Application must be filled out prior to viewing. Check out video walk through. (id:50886)
Royal LePage Proalliance Realty
29 Crescent Street
Peterborough, Ontario
Lakeview Living in the Heart of Peterborough. Discover your dream home with breathtaking sunsets and serene fountain views, all just a short stroll from Peterborough's lively bars and restaurants. This exceptional open-concept residence boasts 3 bedrooms and 4 bathrooms, and it's been completely renovated and modernized to meet your lifestyle needs. Entertain in style with an expansive kitchen, complemented by a pool table room and multiple inviting living spaces, each showcasing stunning lake views. Enjoy the beauty of hardwood and stone tile flooring throughout, along with new steel siding, composite decking, and sleek glass railings that ensure this home is both attractive and low maintenance. The upper floor features a spacious second living room overlooking the lake, a luxurious master suite and balcony with a stylish bathroom and a large walk-in shower, as well as convenient laundry facilities and a second bedroom complete with a separate dressing room. The basement offers a versatile open-concept bedroom and living room, a full bathroom, a kitchenette area, and a closet with laundry hook ups. This remarkable deep lot offers a salt water pool, hot tub, golf green area, a modern treehouse, and a generous garage that accommodates 2-3 cars. Don't miss this rare opportunity-this Crescent Street gem hasn't been available for over 40 years. If you're seeking majestic lake and sunset views in the heart of Peterborough. (id:50886)
RE/MAX Hallmark Eastern Realty
106 Lakeview Crescent
North Kawartha, Ontario
Attention water lovers and fishermen - This lovely 4 bedroom, 2 bathroom cottage is located within a short walk to a large public beach and public boat launch on Chandos Lake. One of the largest, deepest, and best fishing lakes in Southern Ontario. Enjoy all this lake has to offer without waterfront taxes. This property features deep clean drilled well, new deck overlooking large rear yard with views of Chandos Lake. Appliances and furnishings included. Lakeview Crescent is maintained year round. Down the road from Lakeview Marina. Recently updated hydro with new 100 amp panel. Recently installed airtight woodstove with insulated chrome chimney. Beautiful area close to the Village of Apsley and Coe Hill. Quick closing possible. (id:50886)
RE/MAX Hallmark Eastern Realty
74 Mcdonnell Crescent
Bradford West Gwillimbury, Ontario
Truly An Exceptional Find! This Stunning 3 Bed, 4 Bath Bungaloft Is The Perfect Blend Of Luxury, Comfort, And Lifestyle. Benefit From A Carpet- Free Home With New Hardwood Flooring (2022). This Home Features A Custom Kitchen With A Large Extended Island With Waterfall Quartz Countertops, Crown Moulding, And An Open Concept Layout Filled With An Abundance Of Natural Light Throughout. Enjoy Formal Dining And A Bright Living Room With Vaulted Ceilings And Custom Curtains With Automatic Zebra Blinds. A New Outdoor Aluminum Railing W/ Glass Insert On The Front Porch Adds Striking Curb Appeal And Enhances Both Safety And Style. A Perfect Finishing Touch To The Elegant Exterior.The Fully Finished Basement Offers A Rec Room With Bar, 2PC Bath, Home Gym, Cold Cellar, And Even An Indoor Hockey Rink With Synthetic Ice Tiles A Dream Setup For Families And Entertainers Alike. Enjoy A Built-In Surround Sound System Throughout The Basement, Kitchen And Dining Areas, As Well As The Garage. Step Outside To Your Private Backyard Oasis With A Gorgeous Inground Saltwater Pool, Outdoor Speaker System, And Extensive Front And Back Landscaping. The Heated Garage Offers High Ceilings And Is Fully Equipped With Pot Lights, Cabinetry, And An Epoxy Floor. A Captivating Property That Delivers High-End Finishes, Functional Spaces, And Unforgettable Extras. You Don't Want To Miss Out On This One! *Negotiable Items - Main Living Room Couch (2025), Gazebo (2024), Home Gym Equipment (2023), and Pizza Oven. (id:50886)
Red House Realty
3544 Princess Street
Kingston, Ontario
Discover the potential in this well-built 2 + 1 bedroom bungalow, ideally situated on a beautiful extra-deep lot in a highly convenient location close to schools, shopping, parks, and transit. This home has been lovingly maintained with many of the big updates done over the years and offers a solid foundation for your personal touches. The main floor features a bright, functional layout with spacious principal rooms and plenty of natural light. The lower level includes an additional bedroom, a large rec room, and great storage space-perfect for a growing family or those looking to create a separate living area. Outside, the property truly shines with its stunning backyard, offering space to garden, play, or design your dream outdoor retreat. With its unbeatable location, solid construction, and impressive lot size, this home presents a wonderful opportunity to make it your own. (id:50886)
Century 21 Heritage Group Ltd.
493 College Street
Kingston, Ontario
Outstanding Income Opportunity! This fully renovated four-plex offers an impressive $132,000 annual income and a 6.7% cap rate; truly turnkey with nothing left to do. Ideally located between Queen's University, St. Lawrence College, and the Teachers' College, this property attracts quality tenants and ensures consistent returns. The building has been completely redone from top to bottom, featuring a 400-AMP electrical service, new plumbing, a brand-new lower-level 3-bedroom apartment, updated kitchens, bathrooms, and flooring, plus an Accessory Dwelling Unit (ADU) for added versatility. Financial highlights include: gross Income $132,000, operating expenses $20,745 (taxes: $6,068, utilities $3,000, maintenance $2,400, management $5,280, insurance $3,997); and net operating income $111,255. A solid, well-managed investment in a prime central location - modern, efficient, and fully rented with great tenants. This is the ideal hands-off income property you've been looking for. Schedule your private viewing today. (id:50886)
Exp Realty
3527 Battersea Road
Frontenac, Ontario
Its a rare find, a custom quality built 1765 sq ft bungalow on 3 acres only 10 minutes from the 401. Winding trails meander through the property shaded by mature trees that offer a place to stroll with your morning coffee. A pond at the back of the property is a home for diverse nature that will never fail to provide a concert of the summer evening songs and stories. When the snow falls, these same ATV trails offer a mini adventure scouting out animal tracks. The living space inside the front door is open from the front to the back with new flooring. The rear decks are designed as a meeting place for friends to enjoy a get together while the kids play in the heated above ground pool. And when everyone has gone home, there is still a cozy hot tub for stargazing nights. The back yard also holds rock gardens, a serene place to reflect under the shade of a maple, and a vibrant garden that bursts with flowers and fresh produce. The full height and finished basement extends the home's versatility with a granny suite and a convenient walkout to a covered patio and side yard. Send the kids exploring and they will discover an outdoor tree gym and farther back their very own tree house, a place of endless adventures without a screen in front of them; never mind the paved driveway for scooters, bikes, or skateboards. Just a few of the extras include a partially insulated shed, a loft in the fully insulated and heated garage, a Cummins generator, 2 firepits, 2 gazebos, new vinyl flooring on the main level (over maple floors), new kitchen appliances, granite counters, and a home security system. Drilled well @ 10 gpm (id:50886)
RE/MAX Finest Realty Inc.
10953 Jane Street
Vaughan, Ontario
*** Location Location Location*** Attention practical users, Builders, Developers, Investors, Excellent Opportunity In The Heart Of Vaughan, Large Lot face in Jane ST, ZONE Future Development, (1) one house and (1) one shop in the property, Deep lot for perfectional users, Land Scaping or Any other usage, lots of parking space in the back of the property, potential of Commercial, COMBINE WITH NEXT DOOR AT 10967 Jane Street, FOR TOTAL FRONT 127.12 FT+61.FT = Front(188.12 FT) X (304.FT)DEPTH This Property Has Lots Of Potential, Buyer To Perform Their Own Due Diligence Regarding Zoning Standards And Approval, property include One House And One Shop, Close To All Amenities; Go Vaughan, Civic Centre, New Hospital, Future Development Site! Endless Opportunities. *** NO SALE SIGN ON THE PROPERTY *** ***EXTRAS*** ZONING( Future Development Site) also Future Development And big Project Across, Buyer To Perform Their Own Due Diligence Regarding Zoning Standards And Approval !!! (id:50886)
Century 21 Heritage Group Ltd.
10953 Jane Street
Vaughan, Ontario
*** Location Location Location*** Attention practical users, Builders, Developers, Investors, Excellent Opportunity In The Heart Of Vaughan, Large Lot face in Jane ST, ZONE Future Development, potential of Commercial, Property include (1) One House And (1) One Shop, Deep lot for perfectional users, Land Scaping or Any other usage, lots of parking space in the back, COMBINE WITH NEXT DOOR AT 10967 Jane Street, FOR TOTAL FRONT 127.12 FT+61.FT = total Front(188.12 FT) X (304.FT)DEPTH This Property Has Lots Of Potential, Buyer To Perform Their Own Due Diligence Regarding Zoning Standards And Approval, Close To All Amenities; Go Vaughan, Civic Centre, New Hospital, Future Development Site! Endless Opportunities *** NO SALE SIGN ON THE PROPERTY*** ***EXTRAS*** ZONING( Future Development Site) also Future Development And big Project Across, Buyer To Perform Their Own Due Diligence Regarding Zoning Standards And Approval !!! (id:50886)
Century 21 Heritage Group Ltd.
5a - 180 Mary Street
Scugog, Ontario
Welcome to Your Ideal Office Space! This 206 sq ft office offers heat, hydro, and water included, providing an efficient and convenient workspace solution. It features access to a shared, clean 2-piece bath and the option to combine this unit with other available offices in the building, allowing you to scale your workspace as needed. Located within walking distance of scenic waterfront parks, it's an ideal spot for refreshing breaks or creative brain storming sessions. With numerous restaurants and businesses nearby, client meetings and business lunches are always just a stroll away. This office space is a must-see for anyone seeking a prime location or a change of scenery! (id:50886)
RE/MAX Hallmark First Group Realty Ltd.

