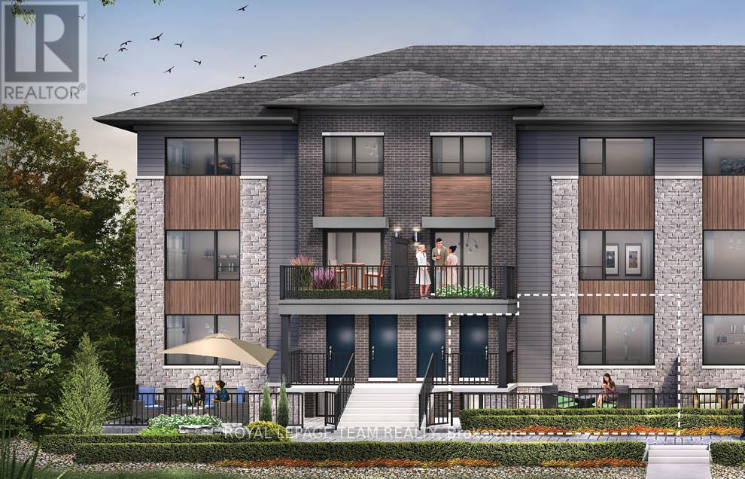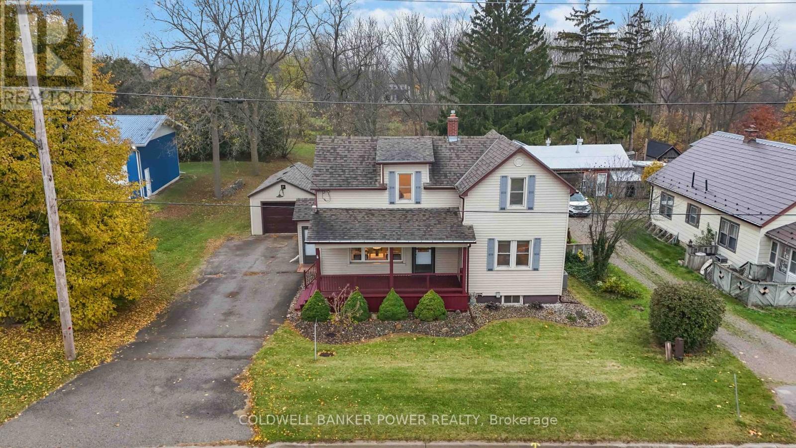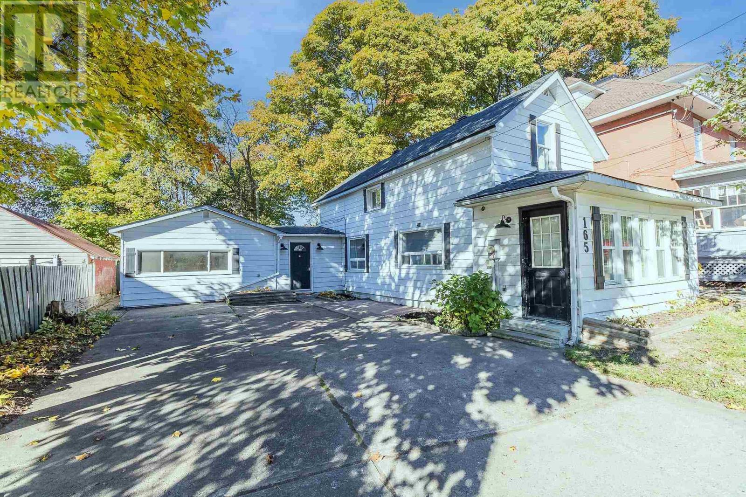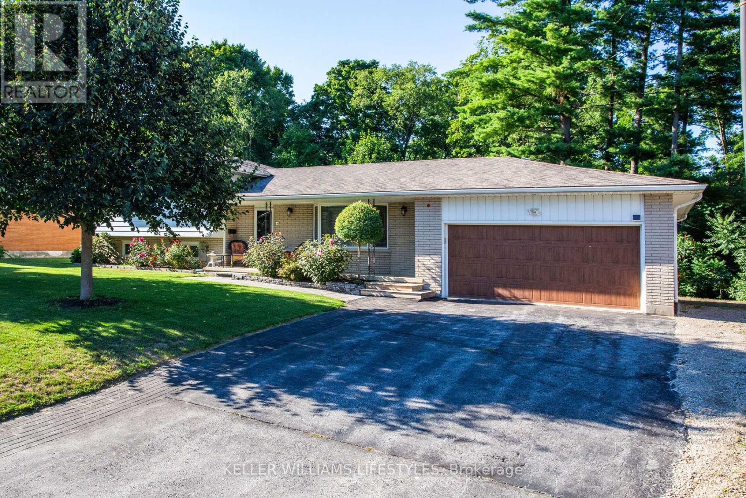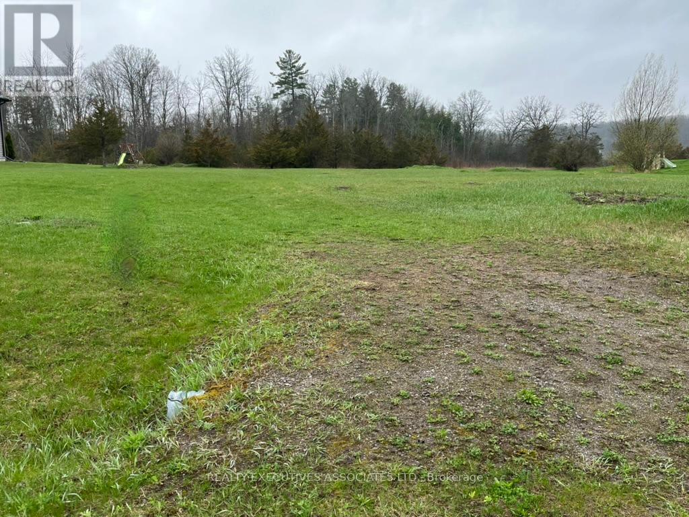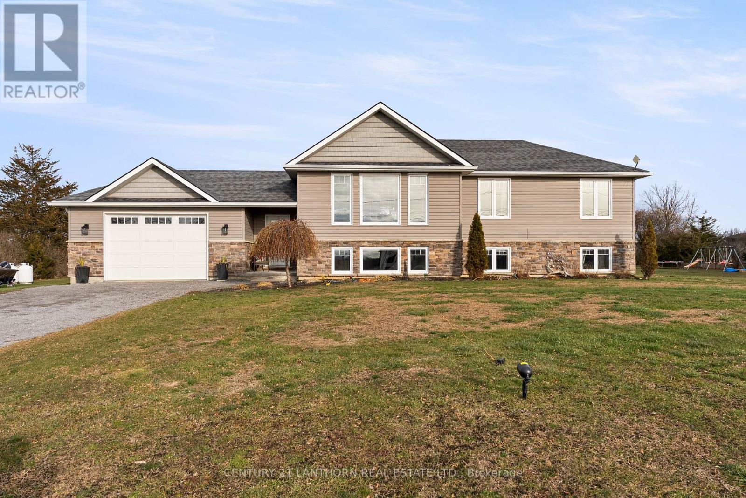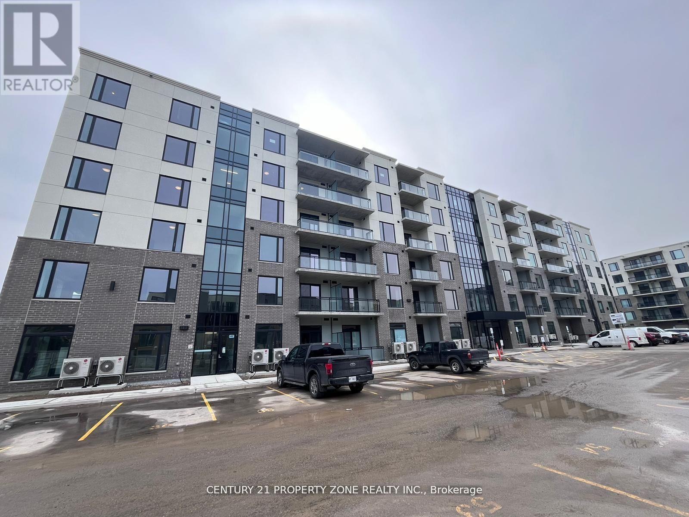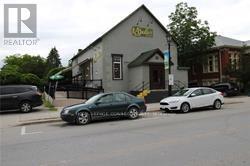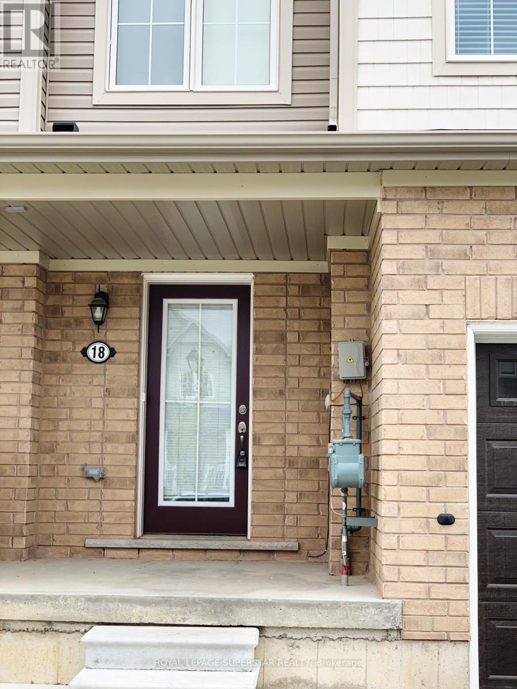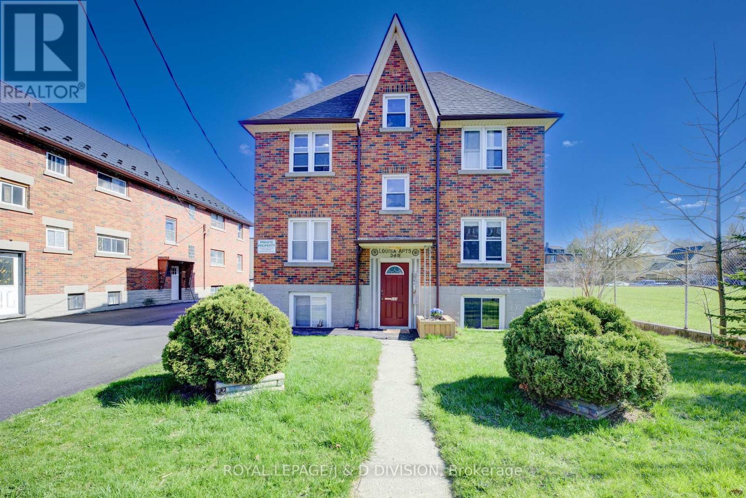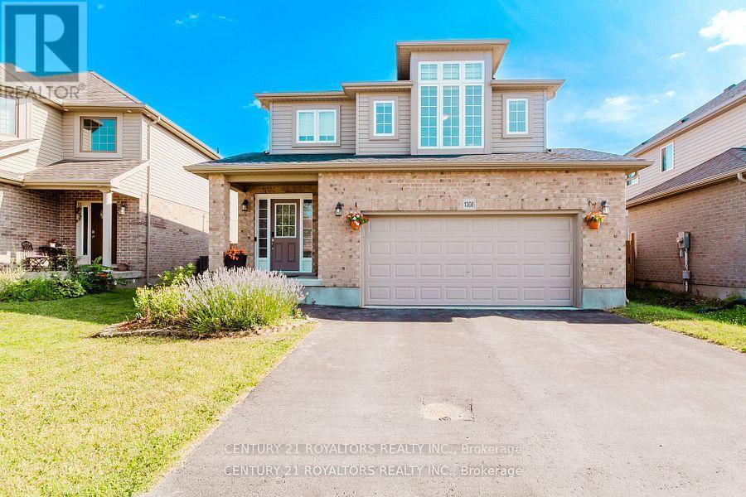9 - 101 Glenroy Gilbert Drive
Ottawa, Ontario
Welcome to this beautifully designed 2-bedroom, 1.5-bathroom Minto Anthem-built Leaside model, offering modern comfort and convenience. This bright lower interior unit features an open-concept layout with a spacious kitchen and living area, perfect for relaxing or entertaining. The kitchen offers sleek cabinetry, ample storage, and brand new appliances (not shown in photos). Both bedrooms on the lower level are generously sized with plenty of closet space. Enjoy in-unit laundry, central air, and a private entrance with large patio for added convenience and space. Located close to shopping, parks, schools, and public transit-this, home combines functionality with a modern lifestyle. Available for immediate occupancy. Book a showing today! (id:50886)
Royal LePage Team Realty
814 Pleasant Park Road
Ottawa, Ontario
The picture-perfect bungalow on Pleasant Park has been lovingly lived in by one family throughout its lifetime. Tastefully updated over the years, including the kitchen, bathrooms, and windows (main floor 2018). Situated on a lovely corner lot with a side drive off Dickens Ave. This desirable Elmvale Acres property is a bright and cheerful 3-bedroom, 1.5-bath home with hardwood floors, granite counters and pot lights in the kitchen, and a very spacious basement rec. room (27 feet in length!). Perfect for a home theatre, games area, or gym, with an additional powder room. The cherry on top is the lush, private, and fully fenced yard with mature hedges. Sit under your pergola and enjoy an outdoor Sunday dinner while your kids and pets play freely. Located in a walkable, established neighbourhood known for its tree-lined streets and family-friendly feel, this home is steps from schools, parks, and major amenities. It also offers quick access to downtown, Trainyards, CHEO, and The Ottawa Hospital, providing a well-rounded lifestyle in one of Ottawa's most sought-after communities. Bonus: the side entrance leading directly to the lower level is ideal for a S.D.U. (id:50886)
Engel & Volkers Ottawa
10701 Sunset Drive
Southwold, Ontario
Fantastic value in this 3 bedroom home which is situated on 1/4 of an acre backing to private green space and with a DOUBLE DEEP TWO CAR PARTIALLY INSULATED GARAGE/ WORKSHOP. Just minutes to London, St Thomas and the lake at Port Stanley and major highways. Large sundeck off kitchen overlooking very private yard with part of lot fully fenced. Huge great room with gas stove, additional cozy family room or den on main floor, full front porch, large eat-in kitchen, 3 bedrooms on upper floor, 2 updated bathrooms, main floor laundry, updates to furnace, central air, roof , windows and upgraded 125amp electrical.. Seller says no knob and tube. Put your own lipstick and mascara on this cozy home situated on 1/4 OF AN ACRE. Rare opportunity at this price. (id:50886)
Coldwell Banker Power Realty
165 Woodward Ave
Sault Ste. Marie, Ontario
Welcome to 165 Woodward! Bright and airy 3-bedroom, 2-bathroom home offering approx. 1,800 SF of living space. Features include new flooring in the kitchen and laundry room/pantry, updated light fixtures, a private sauna, fresh paint throughout, and a new roof installed in 2025 with architectural shingles. Enjoy a spacious layout and a large driveway with plenty of parking. The large primary suite includes it's own bathroom and sauna. This home is full of charm! Contact your favourite REALTOR® today for your private showing! (id:50886)
Revel Realty Inc.
4 Burdock Court
Tillsonburg, Ontario
Spacious 4-Level Side Split with Stunning Ravine Views! Tucked away on a quiet cul-de-sac in a sought-after, family-friendly neighborhood, this beautifully maintained 4-level side split is larger than it appears! Located just minutes from parks and Westfield School, this home offers the perfect blend of comfort and convenience. Step inside to discover a thoughtfully designed layout featuring a two-level living room at the back of the home, where you can take in breathtaking ravine views year-round and it offers so much natural light. The bright and functional kitchen boasts ample storage and connects seamlessly to a mudroom with access to the double-car garage. Upstairs, you'll find three generously sized bedrooms and a beautifully updated 5-piece bathroom ideal for families! The lower level which has its own separate walk out entrance, offers even more space with a large L-shaped recreation room, a cozy wood-burning fireplace, a convenient updated 2-piece bath, and a walkout to the private, beautifully landscaped backyard patio. Step outside to your serene backyard retreat, where the stunning ravine views create a peaceful escape. This home is a rare find in a prime location. Don't miss your chance to make it yours! (id:50886)
Keller Williams Lifestyles
Pt Lt 5 Percy Boom Road
Trent Hills, Ontario
1/2 acre, level, cleared and approved building lot on the west side of Percy Boom Rd in Campbellford. Open field behind so no homes to be built in the back. 21 km north of the 401 for an easy commute. Located between 584 & 604, corner stakes are marked with survey tape, culvert and laneway are in place and Municipal water is available at the road. In an area of nice homes on school bus route with garbage/recycle collection and is municipally maintained. Fibe internet coming ! Survey is available. Minutes to town, golf courses and Trent River is across the road. Boat launch just south on Jakes Rd. Please book or have your realtor book a showing prior to visiting the property. (id:50886)
Realty Executives Associates Ltd.
20846 Loyalist Parkway
Prince Edward County, Ontario
Welcome to Your Gateway to the County! This move in ready, well maintained, and tastefully decorated 4 bedroom, 2 bathroom home sits on nearly 2 acres of peaceful country living while keeping you close to everything. Located just 10 minutes to Trenton, 30 minutes to Prince Edward County, and only moments from North Beach, this property offers the perfect blend of convenience and rural tranquility. Step inside to a large, inviting foyer that leads into the heart of the home. The upper level features a bright, open-concept kitchen and living room, creating a fantastic entertaining space ideal for hosting family and friends. Off the kitchen, you'll find a spacious back deck completes the perfect spot for outdoor dining or your morning coffee. Downstairs, the cozy family room is located on the lower level perfect for movie nights, a play area, or unwinding at the end of the day. This level also offers incredible potential with room to add a 5th bedroom and a 3rd bathroom, giving you flexibility for future growth or customization.Outside, the nearly 2-acre property offers space to roam, garden, or simply enjoy the peace and privacy of rural living. With municipal water and a location known as the Gateway to the County, this home provides both comfort and convenience. If you're looking for space, privacy, and easy access to PEC's beaches, wineries, and charm all in a move in ready home, this is the one! (id:50886)
Century 21 Lanthorn Real Estate Ltd.
212 - 107 Roger Street
Waterloo, Ontario
Modern Condo For Lease Located In The Heart Of Waterloo. This Unit Includes 1 Bed + 1 Bath, AnOpen Concept Layout Equipped With S/S Kitchen Appliances, Vinyl Flooring, Floor-to-CeilingWindows & Ensuite Laundry. The modern kitchen is equipped with stainless steel appliances,quartz countertops, a built-in microwave, and stylish vinyl flooring throughout. The bedroomincludes a convenient walk-in closet,& Living room with Step out onto the spacious balcony toenjoy weather. This unit includes One Parking Space, Magnificent Location Situated Close ToGrand River Hospital, Go-station ,Google Headquarters, Public Transit, Major Highways, Minutesto LRT, Wilfrid Laurier University, University of Waterloo, Conestoga College, Restaurants,Parks & Walking Trails, Community Centre, Waterloo Town-Square Shopping Centre. (id:50886)
Century 21 Property Zone Realty Inc.
92 Bridge Street E
Trent Hills, Ontario
Investment Property. Great Rental Income From Tenant. Excellent Commercial/Investment Property. Good Cap Rate - Desired Building In A Desired Location On a Busy Main Street In Town Offered For Sale. Centrally Located With An Excellent Exposure. Recently Was Renovated. Current Tenant Operates A Very Successful Restaurant. Tenant Pays All Utilities. Easy To Manage. Business Is Not For Sale. Commercial Building. Full Size Basement. Wheelchair Accessible Patio With Awning. Street Parking. Buyer & Buyer's Agent To Verify All Information /Measurements /Taxes, Etc. (id:50886)
Royal LePage Connect Realty
18 Longboat Run W
Brantford, Ontario
Townhome Property in West Brant!!! Approx. 1400 Sq Ft Of Living Space. Open Concept Kitchen And Living Room For Easy Entertaining. Functional Layout With 3 Bedrooms & 2.5 Baths. 2nd Floor Laundry. Lots Of Natural Light And Family-Friendly Streetscapes, On-Site Schools, Community Amenities And Scenic Trails, Creeks And Parks. Minutes Away From Veterans Hwy. 5 Min Drive To Downtown Brantford. No Neighbours At The Back!!! (id:50886)
Royal LePage Superstar Realty
345 Louisa Street
Kitchener, Ontario
345 Louisa Street - Prime Investment Opportunity in the Heart of Kitchener! First time offered in nearly 20 years, this solid brick sixplex is a rare find, featuring five spacious 1-bedroom units and one 3-bedroom unit, all situated on a large 62 x 165 lot with parking for 8 vehicles - a true gem for savvy investors or owner-occupiers. 4619 sq ft of living space! (3445.76 sq ft above grade, 1173 sq ft below grade). This is a low-maintenance, high-yield property with serious upside potential. Whether you're looking to expand your portfolio or break into the market with a smart house-hack, 345 Louisa Street checks all the boxes. Key Features: New asphalt driveway paved in 2023, 1 updated/vacant unit (#5), no rental items - all major systems owned. One vacant unit move in and let your tenants pay the mortgage! UNIT 3 & 4 will be vacant for January '26. Zoning and lot size may allow for future development or additional units. Perfectly located just: 4 minutes to the University of Waterloo School of Pharmacy, 14-minute walk to the Kitchener GO Station, ION Light Rail, and downtown Kitchener This is your chance to own a solid, income-generating property in a rapidly growing area. With proximity to major transit, schools, and downtown amenities, 345 Louisa Street offers both immediate returns and long-term appreciation. Don't miss this rare opportunity! Co-Listed With Anna Kalbarczyk from Royal LePage Wolle Realty. (id:50886)
Royal LePage/j & D Division
1308 Lawson Road
London North, Ontario
Welcome To 1308 Lawson Rd - A Modern, Move-In-Ready Home In North London. Discover This Beautifully Maintained 3+1 Bedroom, 3.5 Bathroom Detached Home With Approx. 2500 SqFt (1900+600SqFt), Ideally Situated In A Sought-After North London Neighborhoods. Built In 2018, This Carpet-Free Home Offers A Bright, Open-Concept Layout With Large Windows That Flood The Space With Natural Light. The Main Floor Is Perfect For Entertaining, Featuring A Spacious Living Room, An Open Concept Kitchen With Modern Finishes, And A Generous Dining Area. Upstairs, The Primary Bedroom Boasts A 4-Piece Ensuite And A Walk-In-Closet, While Two Additional Well-Sized Bedrooms Share A 3-Piece Bathroom. Convenient Upper-Level Laundry Adds Practicality For Everyday Living. The Fully Finished Lower-Level Suite, With Its Own Separate Side Entrance, Includes A Kitchenette, Dining Area, One Bedroom, Three-Piece Bath, And Dedicated Laundry, Ideal For Multi-Generational Living Or Rental Income Potential. Step Outside To Enjoy A Fully Fenced Backyard, Complete With A Patio And Gazebo-Perfect For Outdoor Gatherings And Relaxing Evenings. Located Just Minutes From Parks, Trails, Schools, Shopping And Other Amenities, This Property Is An Excellent Opportunity For Growing Families Or Savvy Investors Seeking Both Comfort And Potential. (id:50886)
Century 21 Royaltors Realty Inc.

