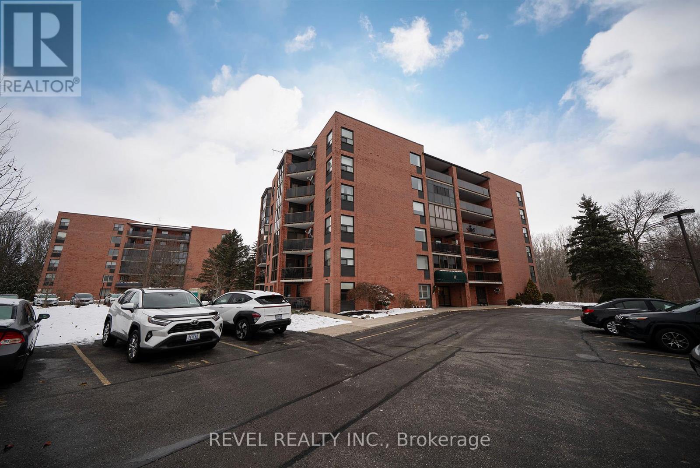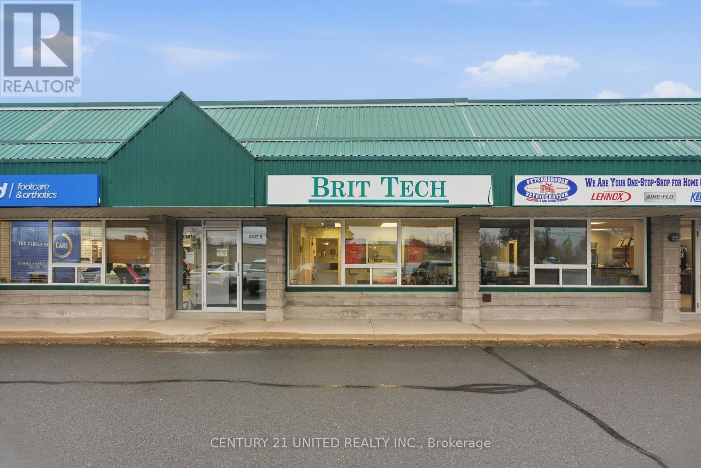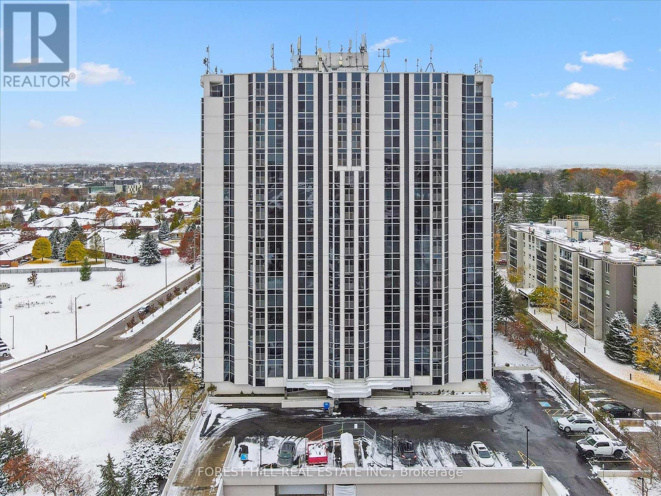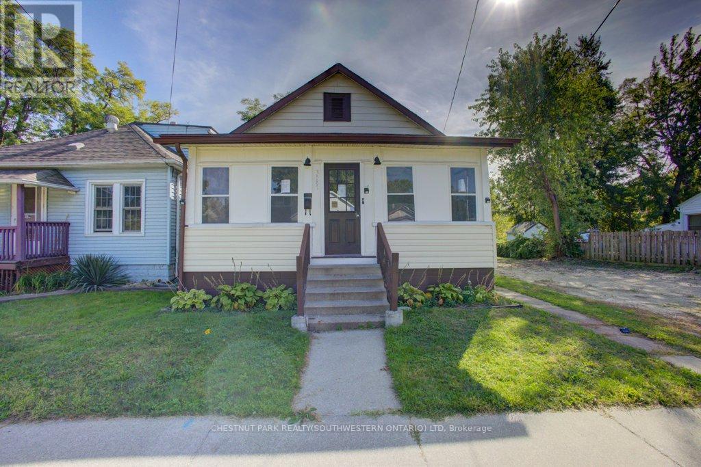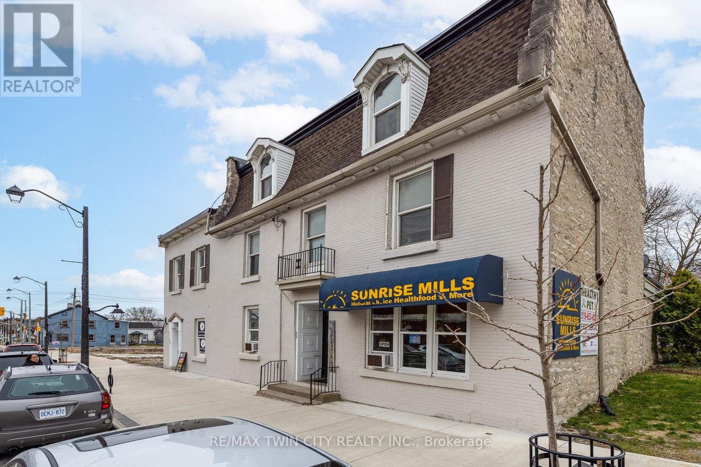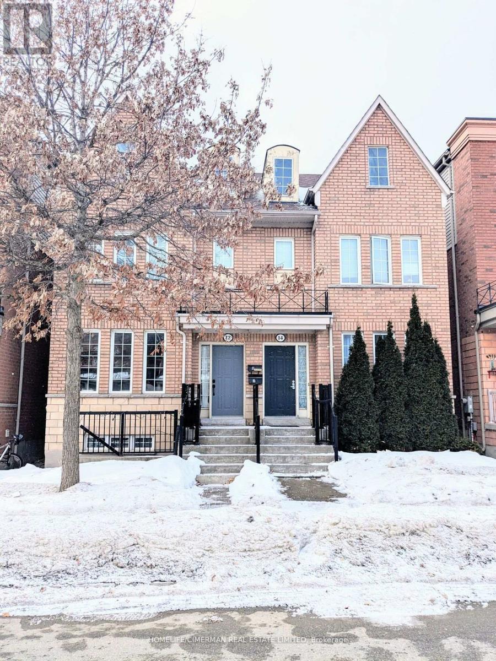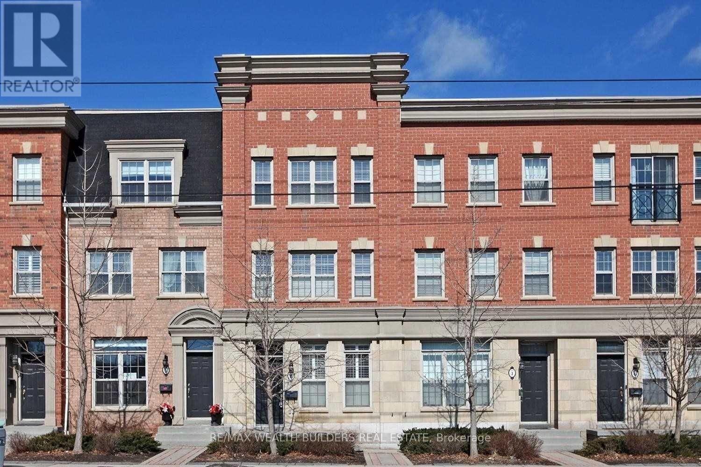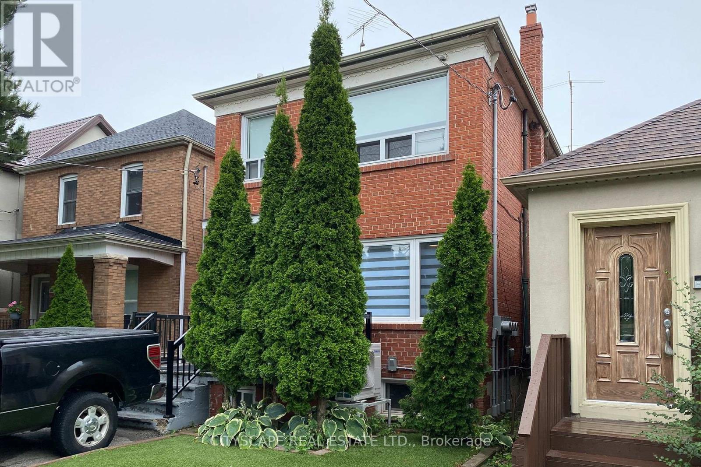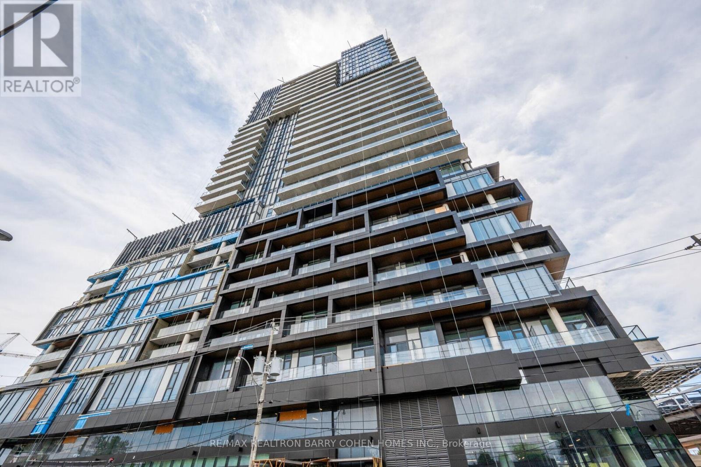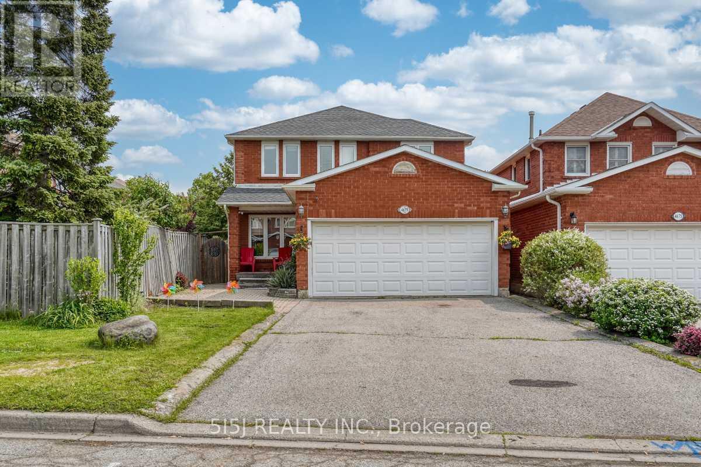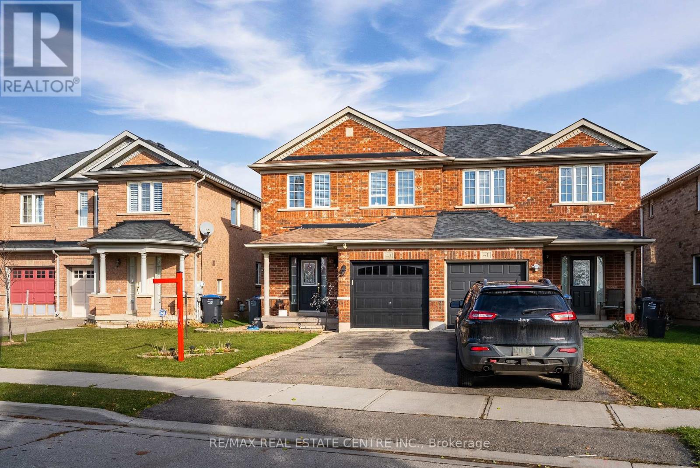501 - 11 Mill Pond Court
Norfolk, Ontario
Welcome to Unit #501 at 11 Mill Pond Court, a beautifully maintained 2-bedroom, 2-bathroom condo in one of Simcoe's most sought-after buildings. Nestled against a peaceful conservation area and surrounded by mature green space, this secure and friendly community offers convenience and comfort just moments from everyday amenities including restaurants, pharmacy, shopping and more. Step inside and enjoy the open-concept layout, thoughtfully redesigned approximately 8 years ago to create a bright and inviting living space. The kitchen features updated cabinetry with pot drawers, tile flooring, and modern laminated countertops with the look of granite. A spacious dining/living area provides room to entertain 6 or more comfortably, highlighted by generous natural light pouring in from the southern exposure windows and balcony doors. Stylish vinyl click plank flooring runs throughout the main living areas and bedrooms, tying the space together with a warm and modern feel. This home offers two balconies - the first is enclosed with updated windows/screens and beautifully tiled flooring, making it a perfect year-round sitting area. A sliding door leads to the second open-air balcony, ideal for enjoying sunshine and fresh air or setting up an electric BBQ. The primary bedroom includes his & her closets and a private 4-piece ensuite complete with a walk-in tub for added comfort and accessibility. The second bedroom is also bright and spacious, conveniently located next to an updated 3-piece bath - perfect for guests. In-suite laundry is tucked into the utility/pantry room for added convenience. A storage locker will be assigned upon condo purchase with the location to be determined. This well-cared-for building has seen several recent updates. Residents also enjoy secure access with buzzer entry, a welcoming lobby sitting area, a community room with kitchen for private functions, and one included parking space (with additional parking possibly available for a fee). (id:50886)
Revel Realty Inc.
5 - 655 The Queensway
Peterborough, Ontario
Peterborough Industrial/Commercial condo unit being sold with equipment and operating precision machine shop business. Approx 1600SF with an additional 500SF mezzanine for added office space and/or storage. 14'7 clear height with 10'x10' truck level loading dock. Unit must be sold with equipment. Many permitted uses under M3.5 zoning. DO NOT GO DIRECT. Please book appt. (id:50886)
Century 21 United Realty Inc.
507 - 190 Hespeler Road
Cambridge, Ontario
Welcome to Blackforest Condominiums! Come and check out one of Cambridge's finest residences. Nestled in the vibrant city center, this beautifully updated 1-bedroom, 1-bathroom unit is a must-see. It offers generous storage options, large floor-to-ceiling soundproof windows and a Juliette balcony that fills the space with natural light and provides gorgeous city views. Residents can enjoy a wide array of amenities, including a pool, sauna, gym, tennis courts, workshop, garden gazebo, BBQ area, library, guest suite, and party room. The condo also includes in-suite laundry, a reverse-osmosis system, a dedicated underground parking space, and a storage locker for added convenience. Ideally located just steps away from the Cambridge Centre Mall and YMCA, and a short distance from restaurants, shopping, and Highway 401. This condo seamlessly blends urban accessibility with a peaceful, relaxed lifestyle. Don't miss out on this one. Book your private showing today! (id:50886)
Forest Hill Real Estate Inc.
3587 Bloomfield Road
Windsor, Ontario
Welcome to this charming 3-bedroom, 1-bath bungalow in Windsor. With newer flooring throughout, this home features a practical layout with spacious bedrooms and a bright living areaideal for everyday living or entertaining guests. The large unfinished attic offers endless potential: transform it into a stunning loft, a home office, or additional living space tailored to your needs. Perfectly located just 4 minutes from the University of Windsors main campus and minutes from the Ambassador Bridge to the USA, this property is a fantastic opportunity for students, professionals, or investors. With a little TLC, this home is ready to shine again! (id:50886)
Chestnut Park Realty(Southwestern Ontario) Ltd
840-846 King Street E
Cambridge, Ontario
Located in downtown Preston and built in the 1800's stands 840-846 King St E 6 PLEX. Solidly Built mainly with Stone and brick, It's comprised of 2 commercial and 4 apartments on a huge land plot measuring almost 67 ft x 156 ft leaving plenty of room for a possible future expansion out back- All residential apartments have been updated top to bottom in the last 10 years, all having their own hydro, new kitchens, baths, plumbing, electrical, etc..... 2 gas furnaces heat the entire building ( 4 yrs), 1 water meter. All building and renovation permits have all been completed. New roof in 2014, all main cast iron pluming lines removed, 7 hydro meters including 1 house meter for basement and common halls, all Bavarian windows replaced in 2014, parking for 8 cars. This property is listed as one of Cambridge Heritage Properties Register (id:50886)
RE/MAX Twin City Realty Inc.
840-846 King Street E
Cambridge, Ontario
Located in downtown Preston and built in the 1800's stands 840-846 King St E 6 PLEX. Solidly Built mainly with Stone and brick, It's comprised of 2 commercial and 4 apartments on a huge land plot measuring almost 67 ft x 156 ft leaving plenty of room for a possible future expansion out back- All residential apartments have been updated top to bottom in the last 10 years, all having their own hydro, new kitchens, baths, plumbing, electrical, etc..... 2 gas furnaces heat the entire building ( 4 yrs), 1 water meter. All building and renovation permits have all been completed. New roof in 2014, all main cast iron pluming lines removed, 7 hydro meters including 1 house meter for basement and common halls, all Bavarian windows replaced in 2014, parking for 8 cars. This property is listed as one of Cambridge Heritage Properties Register (id:50886)
RE/MAX Twin City Realty Inc.
14 Haynes Avenue
Toronto, Ontario
Great Investment Opportunity In York University Village! Spacious Semi Detached, Two-Story Home With Wood And Ceramic Flooring, Oak Staircase, And Finished Basement Unit. Features Double Garage, Fully Renovated Yard And Central Air Conditioning Perfected For Investors Or Families! High Demand Area With Excellent Rental Potential. Subway, Walmart, York University And Seneca College Nearby. (id:50886)
Homelife/cimerman Real Estate Limited
8 - 3000 Lake Shore Blvd West Boulevard
Toronto, Ontario
Large And Bright Daniels Built Executive Townhouse. Nearly 1600 Sq Ft Over Three Levels With Direct Access To Your Own Private 2 Car Garage. Open 2nd Floor Living Space With Massive Kitchen And W/O To Deck. Cupboards Galore! Split Bedrooms And Stunning 5Pc Bathroom Reno. All S/S Appliances.501 Queen St Streetcar At Doorstep. Countless Shops, Green Grocers, And Restaurants Along Lakeshore. Walk To Public Pool, Ice Rinks, And Skating Loop. (id:50886)
RE/MAX Wealth Builders Real Estate
Main - 459 Hopewell Avenue N
Toronto, Ontario
Nestled in the heart of Toronto (Dufferin and Eglinton area), fully renovated 2-bedroom apartment at offers a blend of comfort and convenience. Here's what you can expect: Enjoy an open-plan living and dining. Modern Kitchen: Fully equipped with stainless steel stove and ample countertop and storage space. Two Cozy Bedrooms: Each bedroom offers plenty of natural light and modern closets. Renovated Bathroom: A contemporary bathroom with modern fixtures and fittings. In-Unit Laundry: Convenient in-unit washer and dryer. Secure and Private Entry AC and Radiant heating Water and Heating included in rent. (id:50886)
Cityscape Real Estate Ltd.
505 - 1285 Dupont Street
Toronto, Ontario
Welcome to this gorgeous, brand-new suite for lease in one of the Junction's most sought-after neighbourhoods. This thoughtfully designed home features a bright open-concept kitchen and living area, a spacious bedroom, and a serene, spa-style bathroom. Natural light fills the space throughout the day, creating a warm and inviting atmosphere. One of the standout features is the impressive private terrace-over 100 sq ft and spanning the full width of the unit. With a depth of roughly 10 feet at its widest point, it provides a perfect outdoor extension of your living space, ideal for lounging, entertaining, or simply enjoying fresh air. Located steps to TTC, shops, restaurants, and everyday conveniences. Seeking AAA tenants only. Book your private showing today. (id:50886)
RE/MAX Realtron Barry Cohen Homes Inc.
4679 Owl Circle
Mississauga, Ontario
A beautiful 2-storey 4-bedroom detached house sits in the central Mississauga with steps to 403, Sq 1 and public transit. An oversized renovated kitchen comes with granite countertop, pantry and pot lights. A separate entrance for a fully self-contained 1-bedroom basement. The roof was replaced only a few years ago. Perfect for families, this neighborhood offers a wide selection of top-rated public and Catholic schools - 11 of each - giving you plenty of great options. A nearby school bus stop adds extra convenience, making daily routines easy and stress-free. (id:50886)
5i5j Realty Inc.
43 Lockheed Crescent
Brampton, Ontario
In the sought after neighbourhood of Fletcher's Meadow, you will uncover 43 Lockheed Crescent, a beautifully maintained semi-detached home where space and comfort come together. From the moment you enter, you will find yourself greeted with an open concept floorplan filled with warmth that filters through sizeable windows throughout. The main floor provides a functional layout with separate living room, dining room and kitchen. Updated kitchen showcases crisp, white cabinetry, sleek stainless appliances and the perfect spot for your morning coffee at the breakfast bar. In the winter, snuggle up by the cozy fireplace in the living room or walk-out from the dining room to an ideal spot in the rear yard for family gatherings and summer barbeques. Second floor highlights three spacious bedrooms and a full 4 piece bath. Downstairs, the full basement is a blank canvas, awaiting your imagination and creativity - an ideal spot for extended family or visiting guests. The exterior of this home, presents a fully fenced rear yard with patio and a single garage with room for two additional vehicles on the driveway. Minutes from schools, transit, shopping, highways and everyday conveniences, this home is so much more than just a place to live. Begin your new chapter here! (id:50886)
RE/MAX Real Estate Centre Inc.

