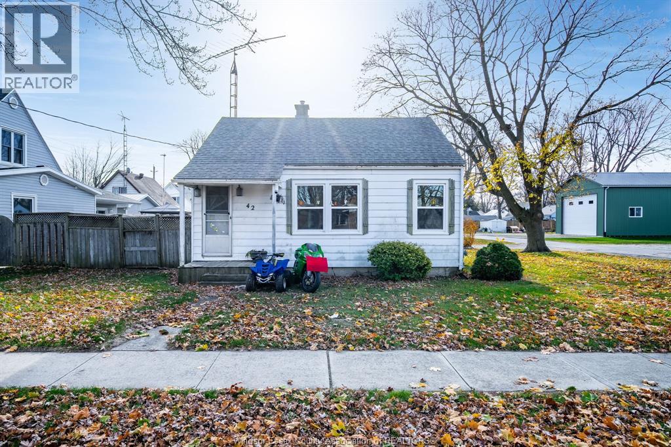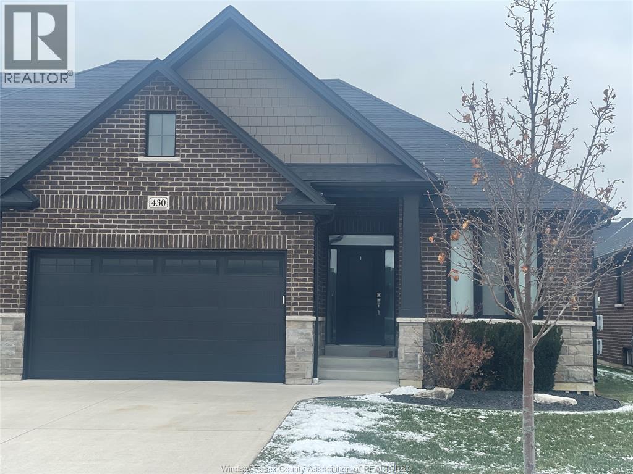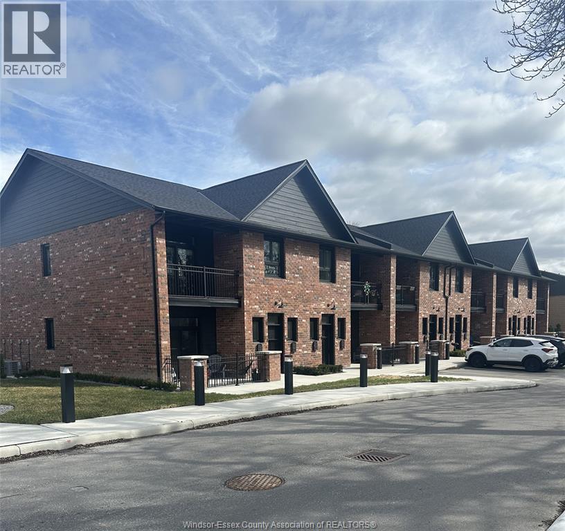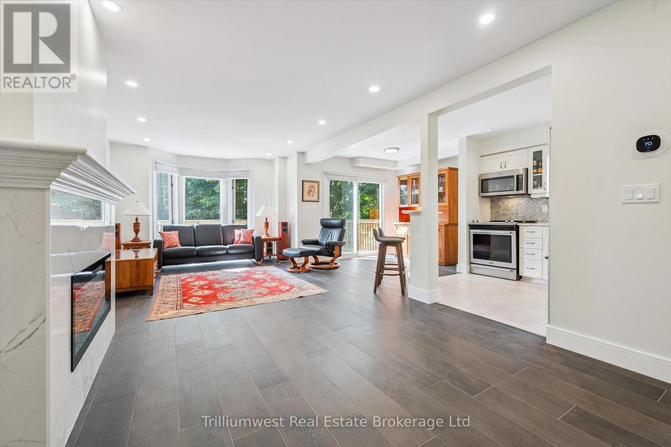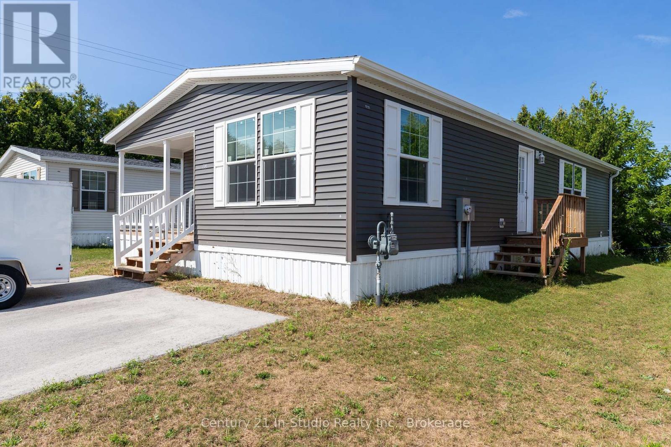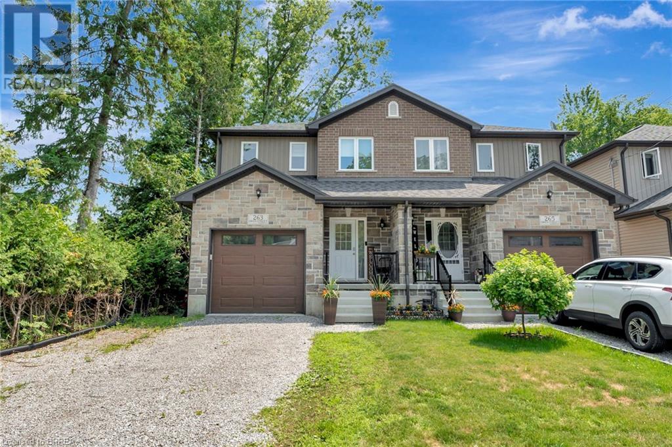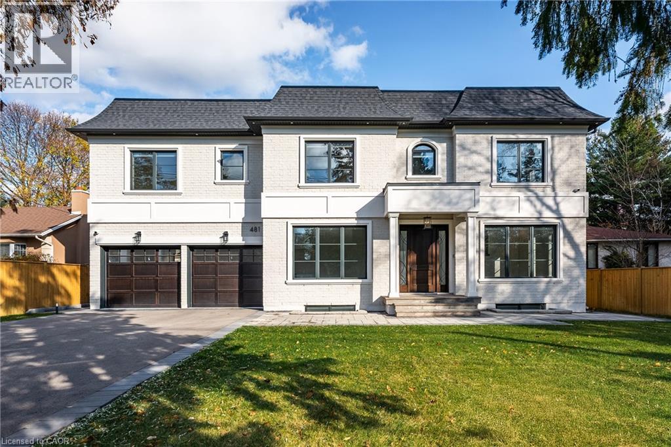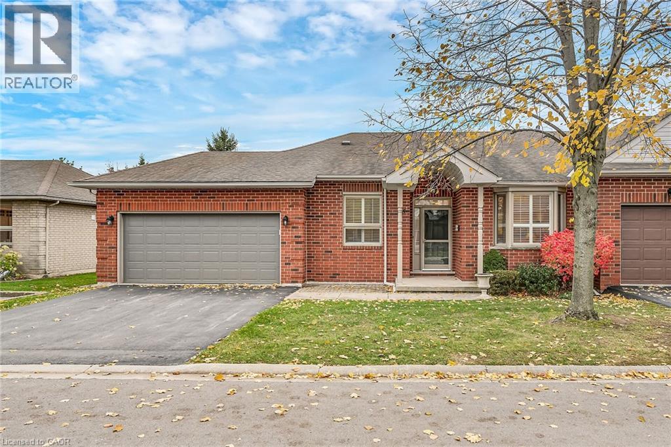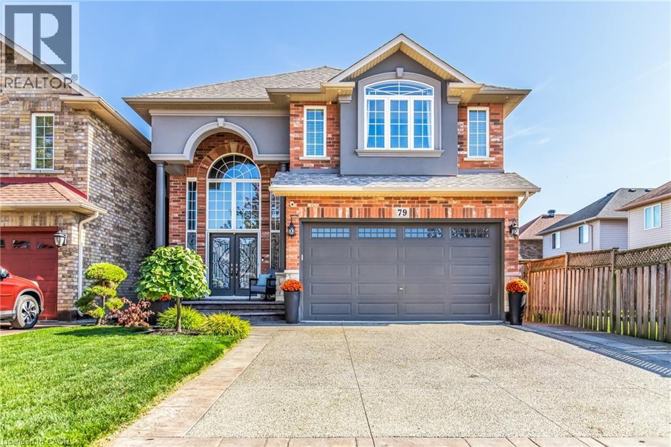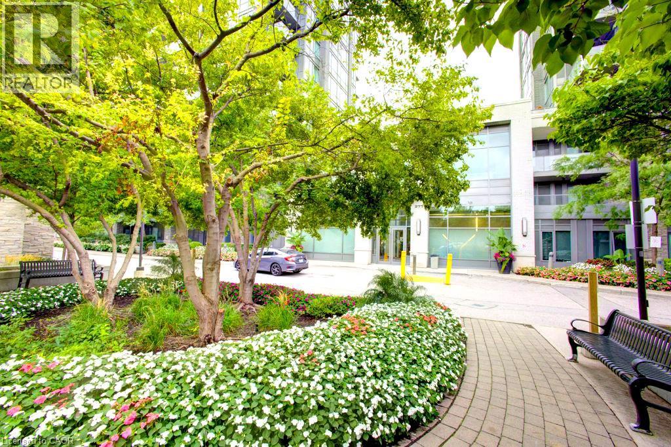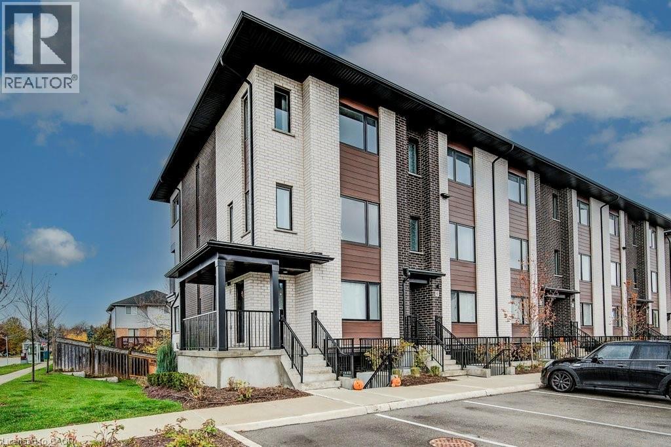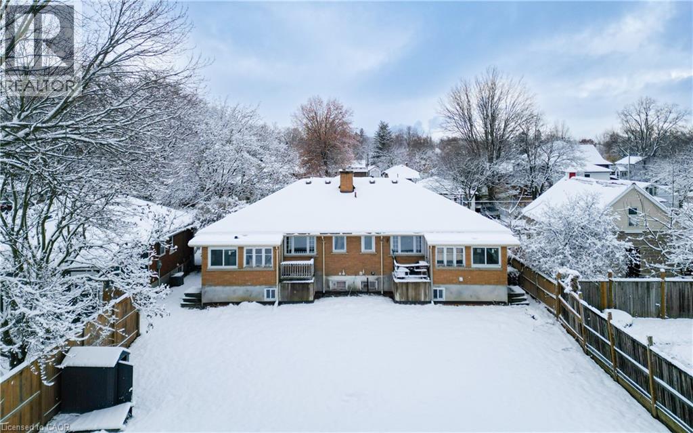42 Stewart Street
Tilbury, Ontario
Welcome home to this charming and affordable 2-bedroom, 1-bath ranch-style property, perfectly situated on a pleasant, quiet street just down from Memorial Park and moments from local schools. This single-level home offers easy, comfortable living—an ideal fit for first-time buyers, downsizers, or anyone seeking a low-maintenance lifestyle. Step inside to find a bright, inviting layout with a cozy living area and an efficient kitchen that makes daily living simple and enjoyable. Both bedrooms offer comfortable space and natural light, while the well-maintained bathroom completes the practical floor plan. Outside, the property features a nicely sized lot that provides room to relax, garden, or entertain. With ample space to add a garage, workshop, or additional storage, the potential here is exceptional. Whether you’re looking for a starter home or a peaceful place to retire, this home delivers comfort, convenience, and value in a location that’s hard to beat. Don’t miss this great opportunity to make it your own. (id:50886)
Deerbrook Realty Inc.
430 Brunmar Crescent
Lakeshore, Ontario
Beautiful end-unit ranch townhome featuring thoughtfully selected finishes on both levels! Nearly 2,900 square feet of total finished living space, this home offers both convenience and character. The main level showcases an open-concept layout with hardwood flooring, tray ceilings, upgraded lighting, granite countertops, a stylish gas fireplace, a full bathroom, laundry area, and two bedrooms-including a primary suite with a walk-in closet and private ensuite. The fully finished lower level adds even more versatility, offering a third full bathroom, a spacious third bedroom, an office or optional fourth bedroom, and an expansive recreation room complete with a lounge area and a bar. A two-car garage, covered deck, and beautifully maintained landscaping complete this exceptional property-truly a turnkey gem! Rental Application required with full credit report, employment and income verification, first & last month's rent. No smoking. (id:50886)
Homelife Gold Star Realty Inc.
515 Dalhousie Street Unit# 1b
Amherstburg, Ontario
TWO BEDROOM, 2 FULL BATHROOM APARTMENT FOR LEASE. BUILT IN 2023/2024. OPEN CONCEPT DESIGN WITH MODERN FINISHES THROUGHOUT. IN-SUITE LAUNDRY AND LOTS OF STORAGE SPACE. LARGE WALK BALCONY INCLUDED ON THIS UPPER FLOOR UNIT- ALL APPLIANCES ARE INCLUDED. SPACIOUS AND BRIGHT, WITH - IN STEPS TO THE RIVERFRONT AND PARK. ONE PARKING SPACE PER UNIT. GREAT LOCATION WITHIN WALKING DISTANCE TO ALL AMENITIES. HEAT AND WATER INCLUDED. TENANT TO PAY HYDRO. RENTAL APPLICATION, CREDIT CHECK, AND FIRST & LAST MONTHS RENT REQUIRED. CALL FOR YOUR APPOINTMENT TO VIEW. (id:50886)
RE/MAX Preferred Realty Ltd. - 586
64 - 941 Gordon Street
Guelph, Ontario
Welcome to Parc Place! This well-managed condo community offers the perfect blend of comfort and convenience. Nestled at the back of the complex, this bright unit features an updated kitchen, open living/dining space, and a spacious principal bedroom with walk-in closet and treetop views. The finished basement provides a large rec room,2 piece bath, and storage. Recent upgrades include on-demand hot water, cold weather heat pump with EcoBee thermostat, porcelain tile flooring. Enjoy worry-free living with exterior upkeep, pool, tennis/pickleball court, and sauna. Steps to the University, parks, and local shops.Book your private showing today and see why Parc Place is the perfect place to call home! (id:50886)
Trilliumwest Real Estate Brokerage
63 - 332 Concession 6
Saugeen Shores, Ontario
Welcome to Saugeen Acres! Located on a quiet dead-end street this modular home is perfect for anyone looking to purchase a starter home or needing to downsize. Step inside to find modern finishes and an open concept layout with three spacious bedrooms and two bathrooms. Minutes away from the beach, downtown and 20 minutes from Bruce Power this location offers convenience while still having the friendly and relaxed community feel of park living. Land lease fee is $625 per month. One of the last two units remaining. Reach out today for a showing! (id:50886)
Century 21 Millennium Inc.
263 Owen Street
Simcoe, Ontario
Welcome to 263 Owen Street - Modern family living backing onto Simcoe Memorial Park! Nestled on a quiet street in a family-friendly neighbourhood, this beautifully maintained 2-storey, 3-bedroom, 2.5-bathroom home offers the perfect combination of comfort, space, and location. Step inside to a bright and modern open-concept main floor, featuring a stylish kitchen with stainless steel appliances, a central island for gathering, and an adjacent dining area perfect for family meals. The cozy living room with gas fireplace provides a warm, inviting space to relax. A powder room and inside access to the garage complete the main level. Upstairs, you’ll find three generously sized bedrooms, including a spacious primary suite with a walk-in closet and a beautiful 4-piece ensuite bathroom. The convenient second-floor laundry room is just steps from all bedrooms, along with another 4pc bathroom. The lower level offers a large rec room with bright windows, perfect for a home gym, movie nights, or a kids' play area, plus plenty of storage space. Outside, enjoy your fully fenced backyard—a great space for kids, pets, or entertaining. Located just minutes from walking trails, great schools, parks, shopping, and amenities, this home has everything a growing family or professional couple could want. Don't miss your chance to own this move-in-ready gem—book your private showing today! (id:50886)
Royal LePage Action Realty
481 Chartwell Road
Oakville, Ontario
Beautifully built and impeccably finished, this custom residence offers more than 6,700 square feet of living space in one of Oakville’s most sought-after neighbourhoods. Stone construction, a solid wood entry door, heated garage floors, and timeless architectural detailing set the tone for the quality found throughout the home. Inside, the foyer features heated marble tile, plaster crown mouldings, poplar baseboards, and sightlines that lead into bright, open spaces. A dramatic dining room anchors the main level with a soaring skylight, custom wall panelling, integrated speakers, and carefully curated lighting. The chef’s kitchen is designed with extensive custom cabinetry, quartz countertops, a large island, and easy flow to the family room. The servery and mudroom connect seamlessly; each finished with thoughtful storage and heated floors. Upstairs, all four bedrooms are generously scaled and feature private ensuite baths. The primary suite includes a fireplace, custom walk-in closet, and a beautifully coordinated ensuite with heated floors, a freestanding tub, glass shower, and frosted-glass water closet. A full-size laundry room with cabinetry and folding space completes this level. The lower level offers exceptional versatility with radiant in-floor heating, two additional bedrooms, a three-piece bath with sauna, a recreation room with fireplace, a wet bar/kitchen setup, and a dedicated theatre room beneath the back porch. Wide walk-up access brings in natural light and creates an ideal in-law or extended-family space. Outdoors, the large stone terrace features a gas fireplace and outdoor kitchen with built-in BBQ, extending the home’s entertaining potential. Motorized blinds, CAT-6 wiring, solid core doors, and an oak staircase with glass panels highlight the home’s elevated craftsmanship. With top-ranked schools, shopping, GO access, and major highways nearby, this is a quality home in a prime location. (id:50886)
Century 21 Miller Real Estate Ltd.
55 Riveroaks Drive
Mount Hope, Ontario
WELCOME TO TWENTY PLACE! One of Southern Ontario’s most sought-after adult-lifestyle communities. Enjoy low maintenance living in this friendly, active community! This spacious end unit bungalow features a double garage with a window, and a large, unfinished, unspoiled basement which awaits your finishing. There are 9 foot ceilings throughout the main floor, with the living room and dining room featuring a 10 foot coffered ceiling and a lovely gas fireplace. You’ll love the large, bright, eat-in kitchen, custom designed to provide great access to the laundry room. There is a 3 year new patio door in the kitchen leading to the private backyard, a side window offering lots of natural light, and ample cupboards including a pantry. The laundry room has inside entry from the double garage. Both bedrooms are a good size, with the primary featuring a lovely bay window, good closet space and a 4 piece ensuite bathroom with soaker tub and separate shower. Another 4 piece bathroom is conveniently located close to the second bedroom. All main floor windows were replaced about 2 years ago and the furnace and air conditioning unit are approximately 3 years old. You’re just steps away to the spectacular residents’ clubhouse which has indoor pool, sauna, whirlpool, fully equipped gym, large party room, games and craft rooms, tennis/pickle ball court, putting green, shuffleboard and more! This is turn-key living at its best! (id:50886)
RE/MAX Escarpment Realty Inc.
79 Assisi Street
Hamilton, Ontario
Stunning 4 + 1 bedroom, 3 + 1 bath home offering over 3,700 sq. ft. of finished living space and extensive upgrades throughout. The main floor features exotic walnut solid hardwood flooring, 24x24 porcelain tiles, 9” plaster crown moulding, marble-surround fireplace, custom pantry with granite counters and LED lighting, and a beautifully refinished oak staircase with iron spindles. Upstairs upgrades include new engineered hardwood, fully finished laundry room, a primary suite with a spa-like ensuite featuring 24x48 porcelain tiles and a full glass shower, and a full IKEA PAX wardrobe system. Fully finished basement features a spacious rec room, bedroom & full bath. The exterior showcases an exposed aggregate and stamped concrete driveway, hurricane-rated roof shingles('22) and a stunning backyard patio with a natural gas BBQ line, perfect for entertaining. Conveniently located close to parks, schools, trails, and major amenities, a true turn-key home in a sought-after location! (id:50886)
RE/MAX Escarpment Realty Inc.
277 South Park Road Unit# 609
Markham, Ontario
Welcome to the highly sought-after and prestigious Eden Park II Condominiums. This bright and spacious 1 bedroom plus den unit offers a modern open-concept layout filled with natural light through floor-to-ceiling south-facing windows, providing stunning unobstructed views all day long.Featuring 9 ft ceilings and an upgraded kitchen complete with a large centre island, stainless steel appliances, and full cabinetry, this home is perfect for both everyday living and entertaining. The generous living room flows seamlessly to a private terrace, ideal for family gatherings or enjoying quiet evenings outdoors.The full-size den offers exceptional versatility - perfect as a second bedroom or an elegant home office. Immaculately maintained and move-in ready, this residence combines style, comfort, and functionality. Residents of Eden Park II enjoy 24-hour concierge service and a wide array of amenities, including a guest suite, fully equipped gym, indoor pool, party room, and meeting room. This unit also comes with one underground parking spot and one owned locker for your convenience.Superb location close to Viva Transit, Hwy 404/407, shops, parks, and restaurants! (id:50886)
Chestnut Park Realty Southwestern Ontario Limited
Chestnut Park Realty Southwestern Ontario Ltd.
4 Lily Lane
Guelph, Ontario
Welcome to 4 Lily Lane, Guelph — a beautifully upgraded townhome in the desirable Pulse Towns community. With roughly $30,000 in builder upgrades, this 3-bed, 3-bath home blends modern design with everyday comfort. The stunning kitchen features an extended 10-foot island with quartz gables, Carrera White quartz countertops, all-white soft-close cabinetry with dovetail drawers, a gas stove rough-in, fridge water line, and a tiled backsplash. Enjoy carpet-free living with 7 mm AquaPlus luxury vinyl plank flooring throughout, including the stairs. Bathrooms are finished with quartz vanities, one-piece toilets, and upgraded fixtures. Added touches include pot lights in the living, dining, and primary bedroom, a custom walk-in closet organizer, and a frosted glass front door for privacy and style. Built by Marann Homes, this turnkey property offers premium finishes, thoughtful upgrades, and a prime location close to parks, schools, and amenities. (id:50886)
Shaw Realty Group Inc.
104 South Street E
Aylmer, Ontario
Exceptional investment opportunity featuring two semi-detached homes situated side-by-side on a spacious lot. Each semi offers two self-contained 2-bedroom units, providing a total of four rentable living spaces. Three of the units are currently vacant, allowing the new owner to set market rents immediately. All appliances are included in the sale. Market rents in the area average approximately $1,900/month per unit, giving this property a gross potential annual income of $91,200. This rare offering provides versatility, strong income potential, and excellent long-term value. A fantastic opportunity in a high-demand rental area - don't miss this! (id:50886)
Keller Williams Innovation Realty

