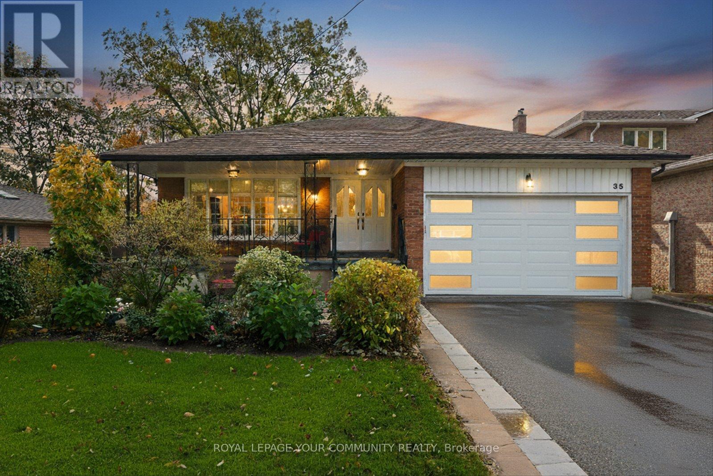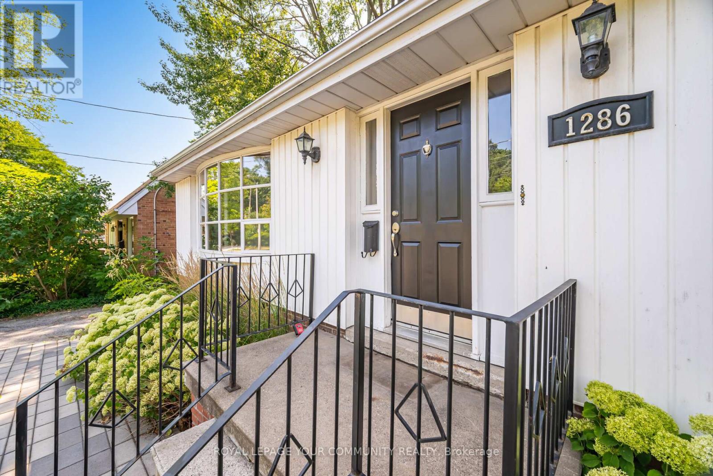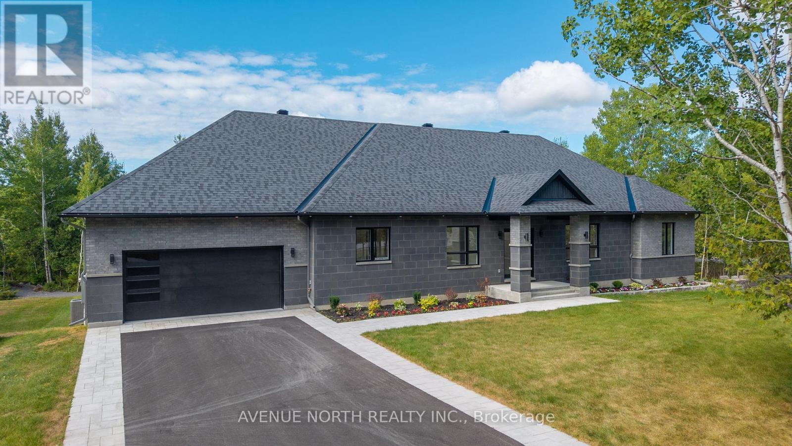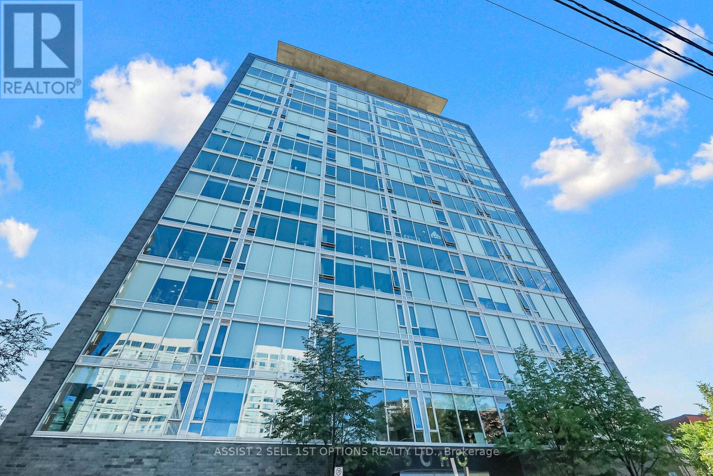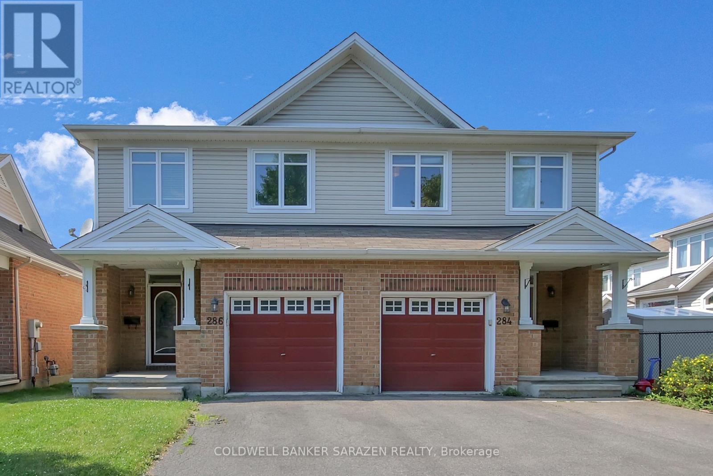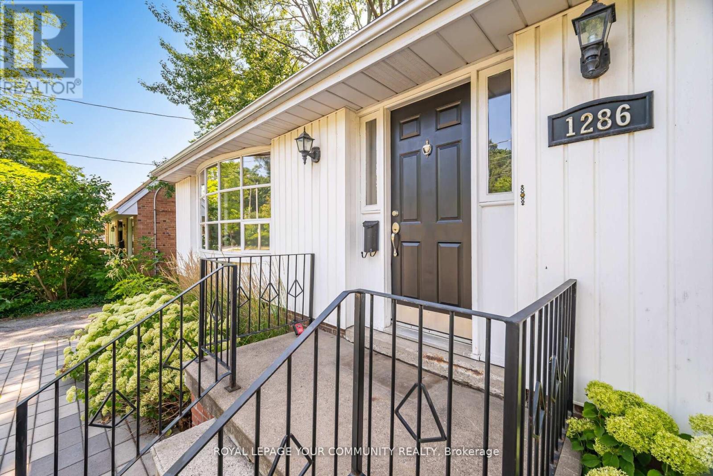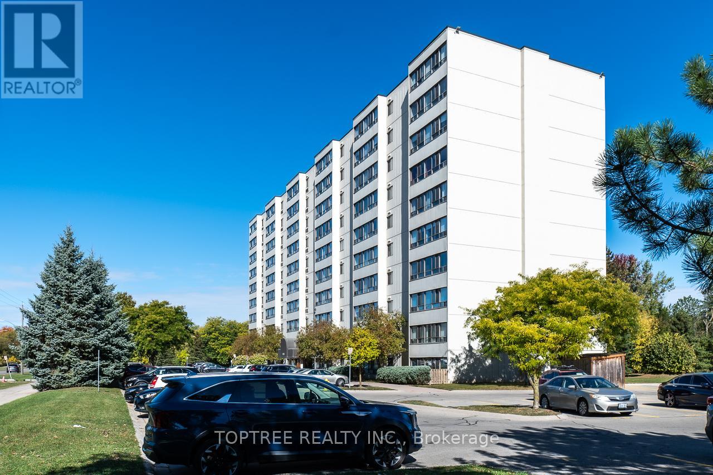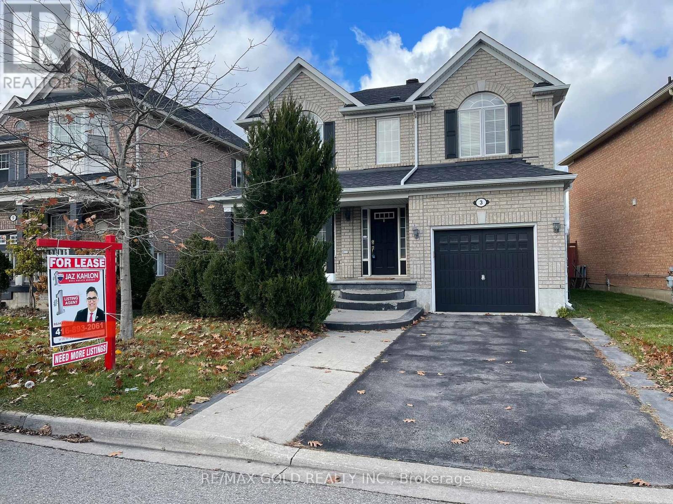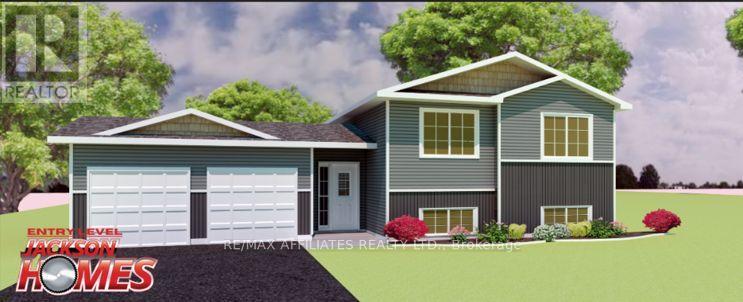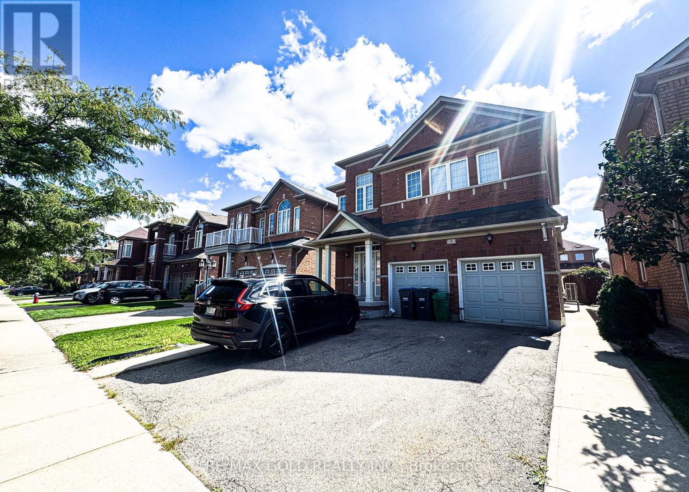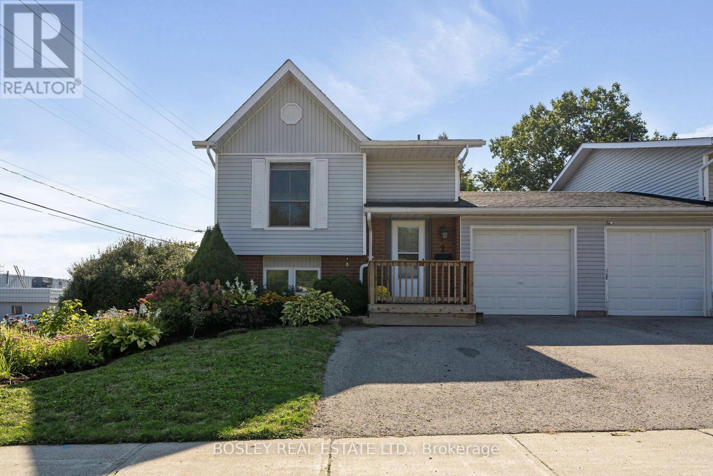35 Sunvale Drive
Toronto, Ontario
Step into this Lovingly Maintained, Charming Bungalow in Desirable Etobicoke, situation on an Expansive Lot where your own beautiful new memories can be made. Approx. 2500 sf above ground, between Upper and Lower Levels, 4 beds, 2 baths, 2 Kitchens, with Separate Entrances and a Walk-Out Lower Level. Family-Friendly Neighbourhood, Beautiful Tree-Lined Street, Good Proximity To Excellent Schools and Great Community Spirit with Numerous Parks and Community Centres. Easy Access to Major Highway, Public Transit, Peaceful and Convenient , Offering the Best of Suburban Living In The City. (id:50886)
Royal LePage Your Community Realty
1286 Kipling Avenue
Toronto, Ontario
Located in sought-after Princess Rosethorn, this delightful one-and-a-half-storey home isn't just move-in ready its move-in smart. With potential for a custom build or fourplex (permitted under Toronto's new zoning rules, buyer to verify), this is a rare opportunity to live or invest in a future-forward neighbourhood. Refinished Hardwood Floors & Freshly Painted Throughout, Enjoy The Expansive 12'X 30' Deck in this backyard straight out of a fairy tale with soaring trees, incredible privacy, and endless potential. Whether you're dreaming of entertaining, relaxing, or future plans, this expansive outdoor space is ready to become something extraordinary. Great School District, Easy Access To Public Transit, Close Proximity to Pearson Airport, Sherway Gardens And Much More. Roof, Eaves, Most Windows & Back Door Replaced 2016. Newer Weeping Tile, Furnace 2017, Roof Approx. 2015. Front Yard Landscape and Interlock 2021,New Modern Fence 2018, Smart Thermostat (Nest). Basement Flooring 2023. **Please note that the Living Room, Dining Room and Upstairs Bedroom Virtually Staged. (id:50886)
Royal LePage Your Community Realty
RE/MAX Experts
135 Cherryhill Drive
Ottawa, Ontario
Welcome to 135 Cherry Hill in Carp a custom-built estate where privacy, luxury, and resort-style living come together just minutes from the city. With over 5,500 sq. ft. of finished living space on a 2.2-acre property, this residence offers the perfect balance of convenience and tranquility. The main level showcases soaring cathedral ceilings and a bright open-concept kitchen and living area designed for modern living. A rare four-season smoking & BBQ room overlooks the pool and backyard, complete with a fireplace and TV, creating an inviting year-round retreat. Three bedrooms, each with walk-in closets, plus a dedicated office and spacious mudroom with laundry, complete this level. The fully finished lower level is an entertainers dream with a full spa and sauna, second kitchen, theater room with projector and tiered seating, party room, two bedrooms, Jack & Jill bathroom, and a second laundry room. Radiant in-floor heating ensures comfort throughout. Step outside to a private resort-style backyard featuring a heated pool with its own pool house and wood-burning fireplace, expansive interlock patio, fire pit with river rock surround, sauna, and lush maples. With two driveways, a double garage, and parking for 12+ vehicles, the property is as practical as it is impressive. Additional highlights include four fireplaces, five full bathrooms, multiple fridges, dual laundry setups, smart wiring, and an owned propane tank. 135 Cherry Hill is more than a home it is a private retreat, a gathering place, and a lifestyle statement, all within minutes of Ottawa and Kanata. (id:50886)
Avenue North Realty Inc.
611 - 300 Lisgar Street
Ottawa, Ontario
Discover the ultimate in urban living at SoHo Lisgar, one of Ottawa's most stylish condominium residences. Located in the heart of Centretown, this impressive 1-bedroom suite offers the perfect balance of design, functionality, and lifestyle for todays city dweller. Step inside and be welcomed by a thoughtfully designed open-concept layout, where floor-to-ceiling windows bathe the space in natural light and showcase dynamic city views. The sleek, European-inspired kitchen features integrated appliances, quartz countertops, ample cabinetry, and a modern backsplash, making it both beautiful and practical for everyday living. The living and dining areas flow seamlessly together, creating a bright and airy environment ideal for entertaining or relaxing. The private bedroom is generously sized, with smart storage solutions, while the contemporary bathroom boasts spa-like finishes with a glass shower and high-end fixtures. In-suite laundry adds convenience to this well-appointed home. Life at SoHo Lisgar means access to an array of luxury hotel-inspired amenities. Residents enjoy a rooftop terrace with panoramic views, an outdoor pool with cabanas, a fully equipped fitness centre, a sauna, a private theatre, a business centre, and 24/7 concierge service. These exclusive amenities make it easy to blend work, wellness, and leisure all within your own building. Step outside your front door and immerse yourself in the best of downtown Ottawa. Trendy restaurants, cozy cafés, boutiques, and entertainment are just moments away, along with Parliament Hill, the ByWard Market, Elgin Street, and the Rideau Canal. Excellent transit options and quick access to the LRT make commuting or exploring the city effortless. This condo is perfectly suited for young professionals, executives, investors, or anyone seeking a modern, lock-and-leave lifestyle in a vibrant, walkable community. Whether you're looking for your own urban retreat or a smart investment property! (id:50886)
Assist 2 Sell 1st Options Realty Ltd.
286 Parkin Circle
Ottawa, Ontario
This charming and spacious 3-bedroom semi-detached home offers the perfect blend of comfort, functionality, and style. Nestled on a quiet street in Blossom Park, this home sits proudly on a premium-depth lot, with plenty of space for gardening and entertaining all ages. The property features a bright, open-concept main floor with a spacious living and dining area with a gas fireplace, including a spacious kitchen with stainless appliances and a island with breakfast bar; a convenient powder room and inside access from the garage complete this level. Upstairs there are three bedrooms, including a spacious principal retreat with a full ensuite and walk-in closet. Two additional bedrooms, a main family bath and the convenience of laundry upstairs elevate the space. The fully finished basement can be used as a family room, home office, playroom, exercise room, or home-based business. Step outside to a fully fenced backyard ideal for children, pets, and weekend barbecues. Enjoy the morning sunshine on your south-facing covered front patio. All needs and wants are close by, including efficient access to parks, shopping, and public transit. Ideal for families, singles, or couples, this house ticks the boxes in a fantastic area with plenty of lateral and move-up housing options. Why wait? (id:50886)
Coldwell Banker Sarazen Realty
150 Maclarens Side Road
Ottawa, Ontario
Your Dream Home Awaits- Modern Luxury Meets Country Charm! Discover your Private Oasis in this NEW 2023, Custom-Built detached home on a sprawling 1.996-Acre Treed lot w/3586 SF AG! Long driveway leads to an Oversized HEATED THREE CAR Garage, while the striking wood exterior & Modern Black Windows frame a charming wrap-around porch. Step inside the Grand Entrance w/19ft Ceilings, flowing into rooms w/10ft Ceilings & 9ft doors throughout the main flr. Enjoy the warmth of 3/4" Engineered Oak Flooring w/Gradient In-Flr Heating. A convenient main-flr DEN & GUEST SUITE fts a modern 3PC Bath w/Custom Quartz Vanity & stylish black & grey tiling. The heart of the home is the stunning Open-Concept Kitchen, Liv Rm & Din Rm, bathed in natural light & overlooking your Private Treed Backyard. The White Kitchen boasts Modern Black Quartz Counters, lg island w/Break Bar, Floating Wood Shelves & SS Appliances including a 6-burner Gas Stove & Oversized WALK-IN PANTRY! A powder room & garage access are conveniently located off the kitchen. Patio doors lead from the Spacious Din Rm to a back Deck (2025), inviting you to your private treed oasis w/ample room for play & a cozy Firepit. An elegant Oak Staircase leads to the 2nd floor w/9ft Ceilings & Engineered Oak Fls that flows into the Primary Bedroom w/Luxury 5PC Ensuite. Indulge in the custom Double Vanity w/Quartz, a Standalone Black Tub & an Upgraded 6' x 4' shower w/ 24 x 24 tiles, double shower heads & bench. Huge WIC w/custom shelving completes this luxurious retreat. The second floor also offers a dream Laundry Rm, two more spacious Bedrooms w/Built-Ins & a versatile BONUS Family Rm (or extra bedroom/office/gym) w/Full Bath & Storage. Heated 3 Car Garage w/Radiant Flr Heating- (on own thermostat) & Insulated Garage Doors. Country Living w/Exclusive Access to a Private Beach in Maclarens Landing (approx. $50/family/yr). This home truly has it all! 24HR IRREVOCABLE ON ALL OFFERS (id:50886)
RE/MAX Affiliates Realty Ltd.
1286 Kipling Avenue
Toronto, Ontario
This delightful one and a half storey home in sought-after Princess-Rosethorn, has ample parking with a stunning backyard with large wood deck and beautiful soaring trees for incredible privacy and endless potential. Hardwood Floors on Main and Upper, Laminate and Broadloom in Finished Basement With 4th Bedroom. Great School District, Easy Access to Public Transit, Close Proximity to Pearson Airport. Utilities Extra. Client to sign up their own Hydro, Gas, water, Cable/internet. Snow removal,grass cutting is tenants responsibility. (id:50886)
Royal LePage Your Community Realty
RE/MAX Experts
610 - 1600 Adelaide Street N
London North, Ontario
Updated 2-bedroom condo in North London, featuring numerous upgrades such as crown moldings, French doors, ceramic floors, and an energy-efficient toilet. Tastefully decorated, this unit includes six appliances, in-suite laundry with storage, spacious bedrooms, and a full bathroom. With no carpets, it's easy to maintain and ideal for modern living.Conveniently located just steps from shopping, with easy access to Masonville Mall and Highbury Ave for commuters. The property is within the Stoney Creek Elementary School district-one of London's top-rated elementary schools-with school bus service available. It also falls within the A.B. Lucas Secondary School catchment, ranked among the top 25% of public high schools in Ontario.Only minutes away from London's largest YMCA, offering a fitness centre, swimming pool, multi-sport gymnasium, and library-perfect for active families.Currently occupied by a reliable family tenant, leased at $2,050/month until August 1, 2026.A great investment opportunity in a prime North London location-easy to view and a pleasure to show. (id:50886)
Toptree Realty Inc.
3 Gaspe Road
Brampton, Ontario
Location! Location! Location! 4-bedroom Detached Home,3-bathroom and 1 Car Garage. kitchen with Stainless Steel appliances, washer & dryer. Excellent location with convenient transit and Highways. access in a top school district. Close to parks, grocery stores, Markville Mall, and all amenities. Includes 2 parking space on driveway. Tenant pays 70% utilities (including hot water tank rental). (id:50886)
RE/MAX Gold Realty Inc.
Lot 87 Paul's Road
Drummond/north Elmsley, Ontario
*This house/building is not built or is under construction. Images of a similar model are provided* Top Selling Jackson Homes Entry Level Pinehouse model with 3 bedrooms, 2 baths and split entryway to be built on stunning 1.7 acre, partially treed lot just minutes from Perth and Carleton Place, and under 30 minutes to Kanata, with an easy commute to the city. Enjoy the open concept design in living/dining /kitchen area with custom cabinets from Laurysen Kitchens. Generous bedrooms, with the Primary featuring a full 4pc Ensuite with one piece tub. Vinyl tile flooring in baths and entry. Large entry/foyer with inside garage entry, and door to the backyard leading to a privet ground level deck. Attached double car garage (20x 20). The lower level awaits your own personal design ideas for future living space. The Buyer can choose all their own custom fnishing with our own design team. (id:50886)
RE/MAX Affiliates Realty Ltd.
Basement - 9 Hybrid Street
Brampton, Ontario
Client Remarks2 Bedroom Legal Basement Apartment freshly built, Separate Living Dinning, Kitchen. with one parking. (id:50886)
RE/MAX Gold Realty Inc.
2 Princess Street
Orangeville, Ontario
Beautifully Designed & Landscaped Raised Bungalow Linked Home Is Attached Only At The Garage, Offering The Privacy Of A Detached Home. Perfectly Situated On An End Fenced Lot, Just A Short Walk To Schools, Shopping & The Downtown Core. Step Inside To Discover A Bright, Open Living And Dining Area With Gleaming Hardwood Floors & Elegant Crown Moulding. The Eat-In Kitchen, Complete With A Charming Bow Window, Overlooks The Backyard Ideal For Family Meals &Morning Coffee, Complete With Built In Shelving & A Large Pantry. Lower Level Features A Spacious Family Room With A Walk-Out To A Large Tiered Deck & A Fully Fenced, Private Yard, B/I Microwave & Dishwasher. East Commute With Highway Access (id:50886)
Bosley Real Estate Ltd.

