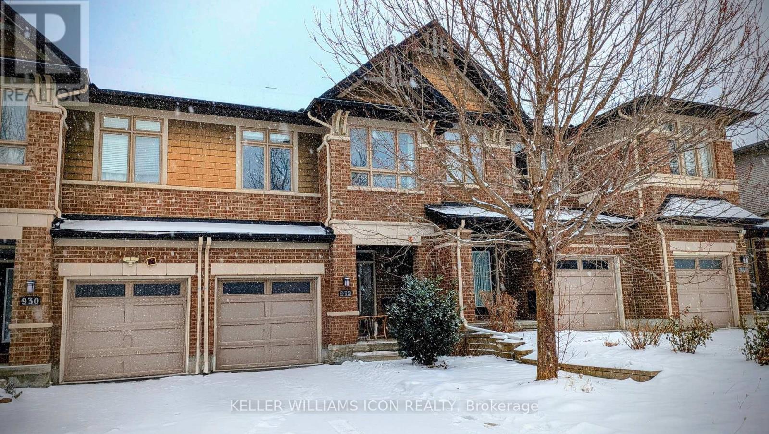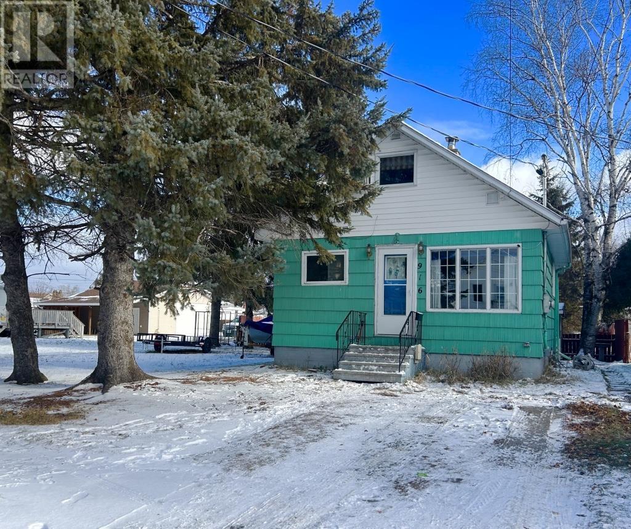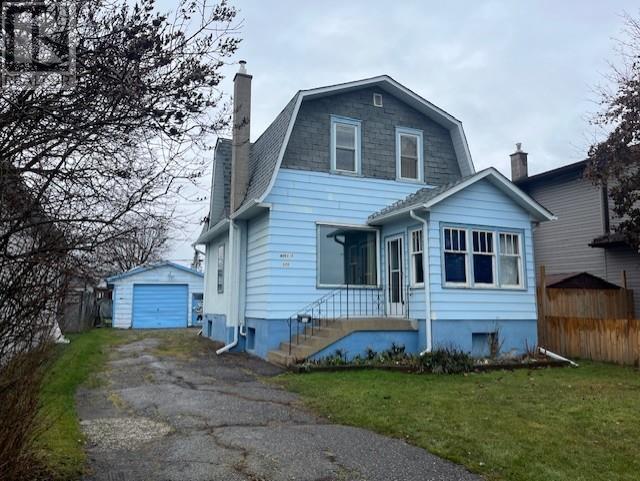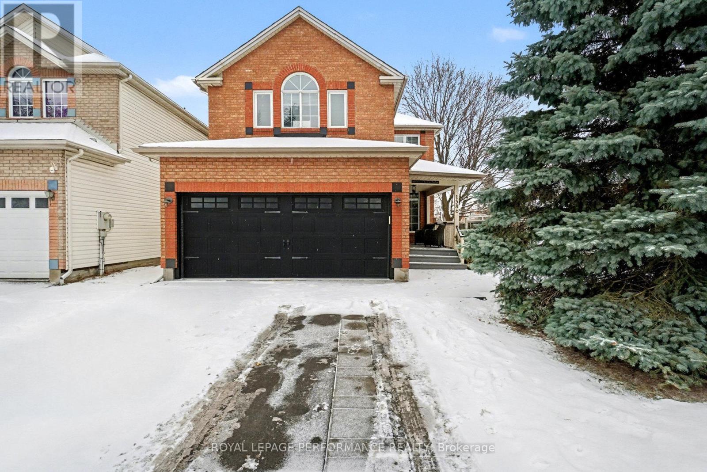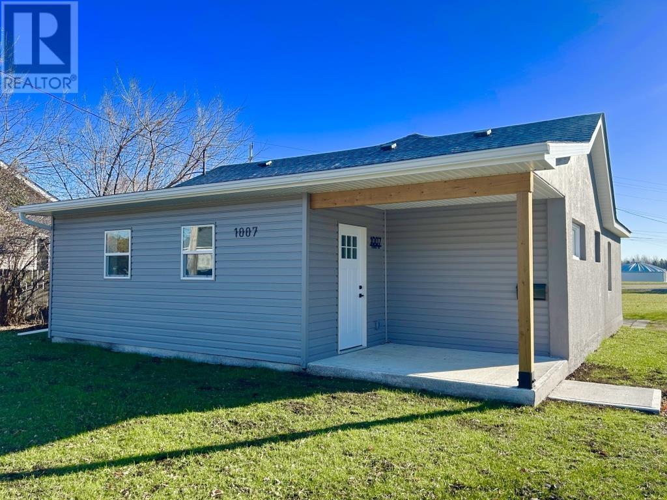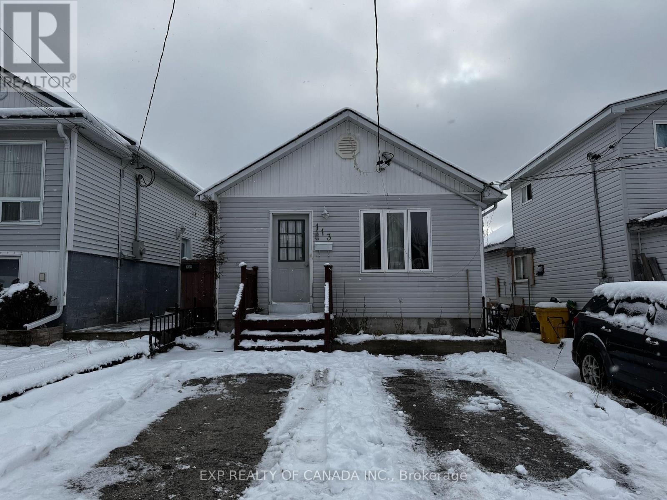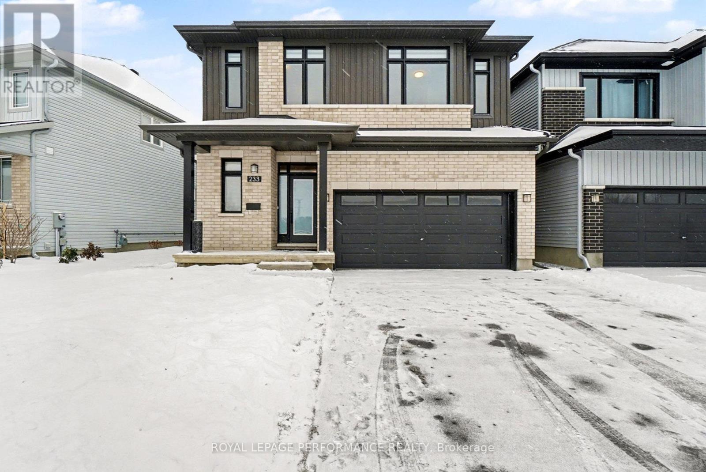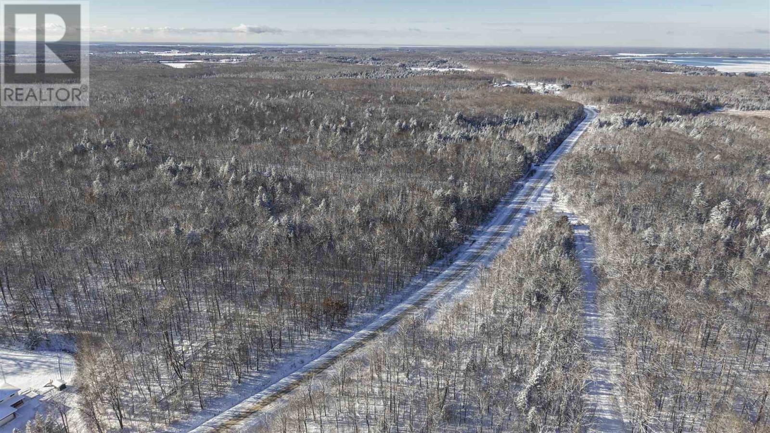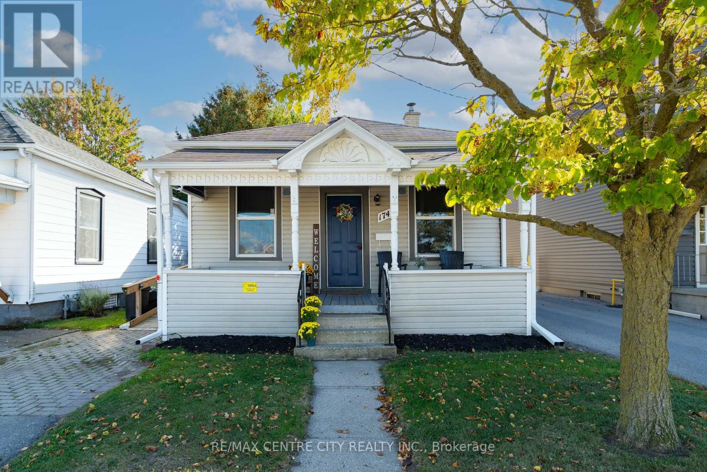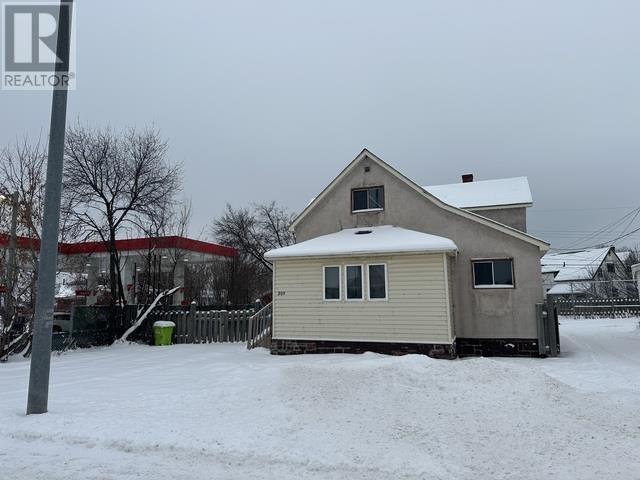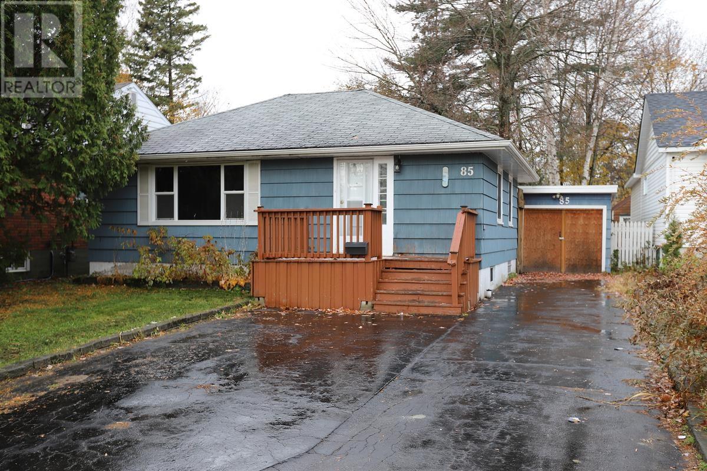932 Fletcher Circle
Ottawa, Ontario
Finished Walk-out Basement! Fenced Backyard! Experience the pinnacle of modern convenience in this beautifully upgraded 3-bedroom, 2.5-bathroom townhome, perfectly situated in the highly coveted Kanata Lakes neighborhood. Imagine living just a stone's throw from top-rated schools and major tech employers, offering unparalleled ease for your daily routine. The main floor boasts a bright, open-concept design with stylish hard wood flooring, flowing seamlessly into a well-appointed kitchen featuring ample counter space. Upstairs, retreat to the large primary suite, complete with a luxurious 4-piece ensuite and a walk-in closet, alongside two generous secondary bedrooms and a laundry room. The professionally finished lower-level rec room provides an ideal space for family entertainment, while the private, fully fenced, northeast-facing backyard is perfect for enjoying sunny afternoons. This truly A+ property is ready for you to move in and start enjoying the ultimate blend of comfort, style, and location. Don't let this incredible opportunity pass you by! (id:50886)
Keller Williams Icon Realty
916-918 Victoria Avenue N
Fort Frances, Ontario
Great Starter! 1.5 Storey, 2 bedroom, 1 bath home located in quiet North End Location featuring a nicely treed double lot (68ft x 139 ft). Main Floor Features: Spacious rear entry with main floor laundry & storage, kitchen, separate dining room, 4 pce bathroom, Living Room full of character and charm with stained glass window & hardwood floors, plus main floor bedroom with closet/shelving. Upper Level: Bedroom and bonus room with ample storage. Full partially finished basement with workshop/utility area, cold storage and hot tub room. Plenty of parking space, double garage (partially insulated/wired) accessible from rear lane, fenced section, gazebo/sitting area and storage shed. Central Air/Forced Air Electric Heat. Appliances included. Book your private viewing today!! (id:50886)
Century 21 Northern Choice Realty Ltd.
2127 Lauzon Street
Ottawa, Ontario
Cozy 3 bed END unit townhouse in a growing neighbourhood. The doors open to a spacious foyer with tons of storage space for family or pets. During the day the living room is lit up full of natural lighting with the large windows while the night brings for a cool orange hue as the wood fireplace burns. The kitchen full of shelves and ample storage space leads into a bright porch, perfect for morning coffee, and a spacious yard with gardening or play structure potential. Three spacious bedrooms sit upstairs each with a unique style and a large recreation room in the basement perfect for a game room or theatre. Freshly painted! Only minutes away from local businesses and groceries! (id:50886)
Exp Realty
935 Athabasca St
Thunder Bay, Ontario
Spacious 3 bedroom, 2 bath, over 1250 Sqft home located in a quiet family friendly neighborhood. Offering loads of potential to add value with large entry ways, spacious living/ dining room combo, hardwood under the carpet and beautiful wood banister on the staircase. The basement is nicely finished with a 2nd kitchenette, full bathroom, rec room and an office room. Other highlights include main floor laundry, wired garage and a fenced yard! Move right in, add your personal touches and enjoy this home for years to come! (id:50886)
Town & Country Realty (Tbay) Inc.
1386 Chicory Place
Ottawa, Ontario
Welcome to this IMPRESSIVE & Expansive (almost 2900sqft liv space) 4-Bedroom residence perfectly situated on a sought-after PREMIUM CORNER LOT in a desirable neighbourhood! This home offers a wonderful blend of style & functionality, complemented by a double-car garage, interlock landscaping & an inviting front porch. Step inside to a bright & inviting main floor featuring HARDWOOD flooring & pot lighting. The open-concept design creates seamless visual sight lines across the principal living areas, including a formal living & dining room ideal for entertaining. The kitchen is designed with a vibrant & welcoming atmosphere that balances earthy warmth tones with a rich tile palette. It boasts Granite countertops, a gas stove with chimney hood-fan, built-in oven & plenty of cabinetry for storage. The adjoining breakfast area opens through patio doors to a fully fenced backyard. A cozy family room w/a gas fireplace adds comfort, while a powder room, laundry area & inside access to the garage provide exceptional convenience. A curved staircase leads to the upper level featuring NEW HARDWOOD FLOORING (22)! The generous size primary suite is a true retreat, offering a relaxing sitting area, a walk-in closet & a beautifully updated 5-piece ENSUITE with double sinks & a luxurious soaker tub. Three additional ample size bedrooms-one featuring its own walk-in closet-share an updated full bathroom with double sinks, ensuring plenty of space for family or guests. The finished basement expands the living space with a large recreation room accented by laminate flooring, pot lights, custom built-ins & cabinetry with a media unit. A separate office or hobby room & a spacious utility area complete this level, offering both comfort & practicality. Peace of mind updates include: Roof(22), Furnace(17), AC(21). Ideally located near restaurants, grocery stores & a movie theatre, this home also provides easy access to Pineview Golf Course & major amenities! 24 hours irrev on offer. (id:50886)
Royal LePage Performance Realty
1007 Sunset Drive
Fort Frances, Ontario
BEAUTIFULLY UPDATED WEST END BUNGALOW! Enjoy the convenience of having all amenities on 1 level along with a fully updated and move in ready home!! 77 x 200 ft lot close to boat launch, area schools and West End businesses. Modern Eat-In Kitchen, spacious living room, primary bedroom, 1 further bedroom, main floor laundry with storage, 4 pce bath, and beautiful front entrance/bonus room. Fully renovated inside and out! Beautiful backyard with mature apple tree and storage shed. Front covered sitting area. - F/A Gas Furnace (2022), Shingles (2022-2025), new shed, new interior and exterior doors, trim, freshly painted throughout, front entrance and foundation (2025), new flooring throughout, vinyl siding and freshly painted stucco exterior. Electrical and Plumbing updates. Hot water tank (owned - 2021). All the work has been done here, unpack and enjoy. Quick Possession! Call to book your private viewing! (id:50886)
Century 21 Northern Choice Realty Ltd.
113 Way Avenue
Timmins, Ontario
Two bedroom house with a finished basement used as a in law suite/accessory apartment with a separate hydro meter and shared natural gas forced air heating. Shingles replaced in 2024. In law suite has its own hydro meter. The total revenue is $2300/month plus hydro in the basement. main floor is $1600.00 all in. Basement is $1000 plus hydro. Kindly allow minimum 24 hours notice for viewings (Tenanted) (id:50886)
Exp Realty Of Canada Inc.
233 Beaugency Street
Ottawa, Ontario
SPECTACULAR NEW BUILD | 4 BEDROOMS + FINISHED BASEMENT | FACING THE PARK | 3,087 SQFT OF LIVING SPACE | $100K IN UPGRADES! Welcome to this STUNNING, NEWLY BUILT 2023 home that exudes modern sophistication and upscale design at every turn. Located in a sought-after community and perfectly positioned directly across from a beautiful PARK, this 4-bedroom residence offers a rare blend of luxury, space and style with over 3,000 sqft of living space, including a fully finished basement! Step inside and be captivated by the seamless layout, drenched in natural light and elevated by 9-ft ceilings on BOTH LEVELS, rich Maple hardwood floors, and sleek contemporary ceramic tile. The inviting living and dining room showcase a dramatic gas fireplace with full tile surround and custom mantle, creating a warm, elegant focal point. The gourmet kitchen is a culinary dream, featuring Deslaurier custom cabinetry, premium appliances including a cooktop and double oven, QUARTZ countertops, glossy backsplash, a generous extended island with seating, and stylish pot lights. A spacious main-floor den offers the perfect space for a home office, while a chic powder room, mudroom with built-in storage, and direct access to the 2-car garage complete this level. Upstairs, retreat to your lavish primary suite, complete with a walk-in closet and a remarkable 5-piece ensuite boasting a freestanding soaker tub, frameless glass shower, quartz double vanity, and designer finishes. Three additional well-sized bedrooms include a guest suite with its own ENSUITE and walk-in closet, plus a full 4-piece main bath and second-floor laundry room with cabinetry and sink. The finished basement offers a spacious recreation room ideal for entertaining or family fun, with ample storage space. This sleek, urban-chic home is the epitome of modern living, move-in ready, sun-filled, and simply exceptional. Don't miss your chance to own this gleaming gem in a vibrant, family-friendly neighbourhood! (id:50886)
Royal LePage Performance Realty
. Part 1 Of Pt Lt 1 Con V
Richards Landing, Ontario
Discover 31 acres of gorgeous, private land just 15 seconds from the bridge turn-off at Kent’s Corner. If you are looking to build your dream island home, secure a prime hunting property or start a maple syrup operation, this is an excellent option. A driveway is already in place for easy access off the highway. This property offers the perfect blend of privacy, location, and natural beauty. A rare opportunity on the island in an unbeatable setting. (id:50886)
Exit Realty True North
174 Centre Street
St. Thomas, Ontario
An exceptional opportunity in the heart of St. Thomas a well-maintained bungalow that perfectly balances residential comfort with commercial potential. Thoughtfully updated and move-in ready, it offers convenient one-level living at an appealing price point. Zoned commercial and currently used as residential, this property is ideal for a home-based office, small business, or comfortable personal residence. Inside, you'll find a new kitchen (2023), updated bathroom (2022), and a bright sunroom opening to a fully fenced, private backyard with a sunny deck. With all appliances included, this property combines comfort, function, and versatility ready for whatever comes next. This may be just what you are looking for. (id:50886)
RE/MAX Centre City Realty Inc.
209 Wellington St W
Sault Ste. Marie, Ontario
Move right into this very spacious and recently refreshed home! Suitable for many uses with commercial zoning in a high visibility area. Conveniently situated in close proximity to a grocery store, gas station, retail stores and restaurants, as well as a bus stop less than 2 minutes from the front door! Call today for your own private viewing! (id:50886)
Royal LePage® Northern Advantage
85 Shannon Rd
Sault Ste. Marie, Ontario
Welcome to 85 Shannon Rd, located steps from Algoma University, in a safe, family friendly neighbourhood, this adorable 2 bedroom, 2 bathroom home is move in ready. Featuring hardwood flooring, 2 renovated bathrooms, partially finished basement with a potential third bedroom & energy efficient gas, forced air heating. Enjoy outdoor living in the large, fenced backyard, 16’ x 20’ deck, plus a 14’ x 24’ heated garage & 12’ x 10’ shed. Don’t miss out, schedule your viewing today. (id:50886)
Royal LePage® Northern Advantage

