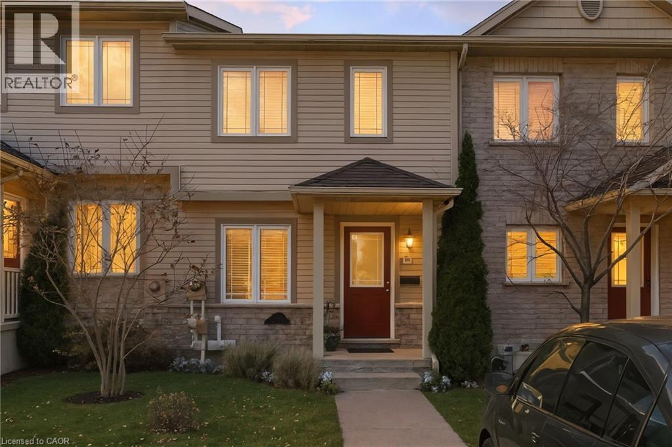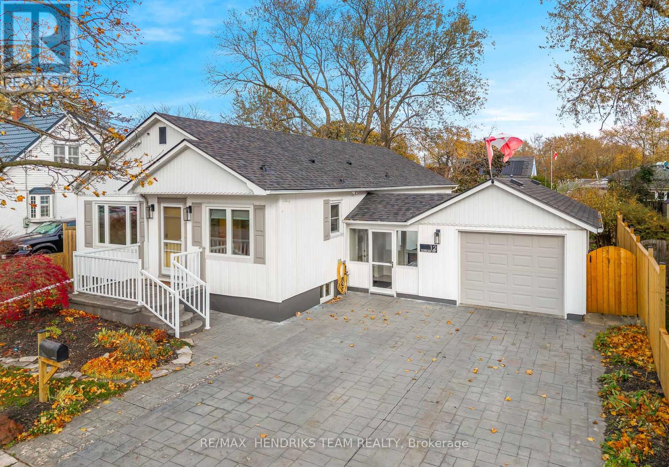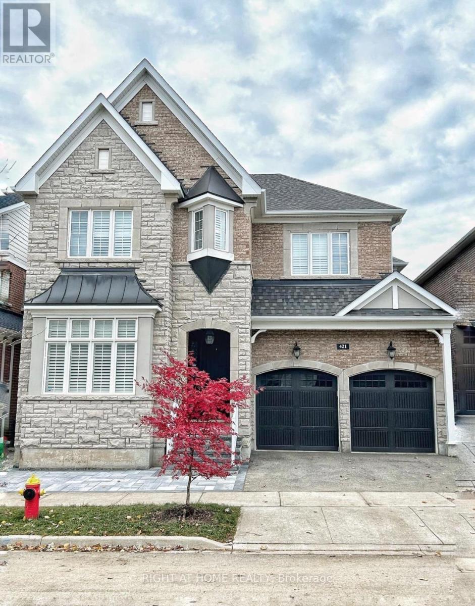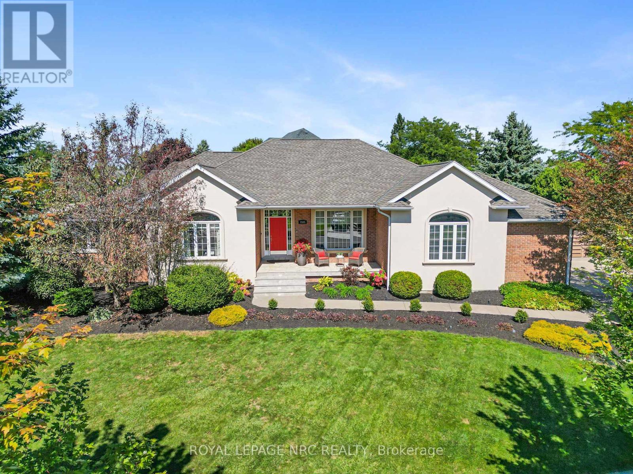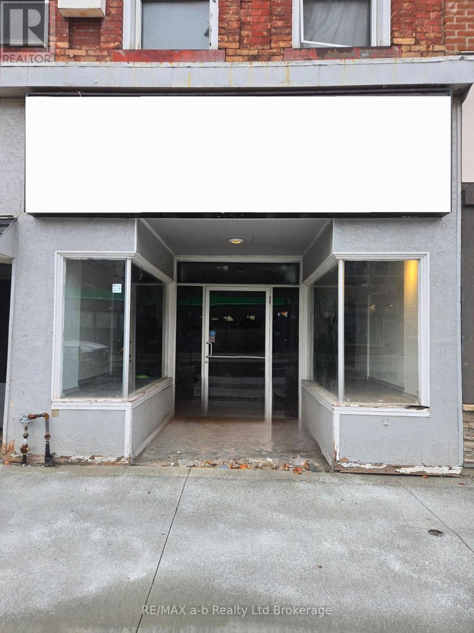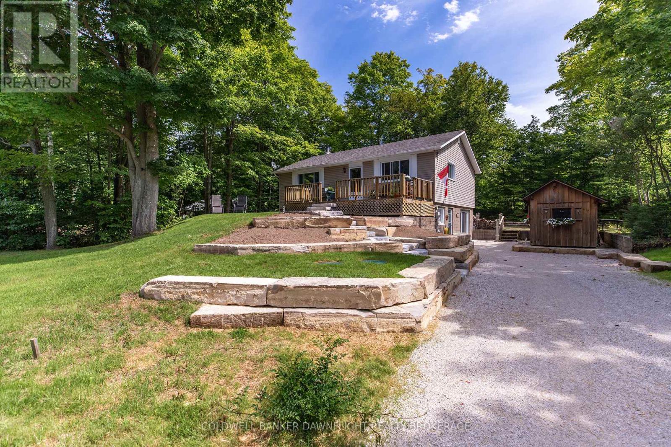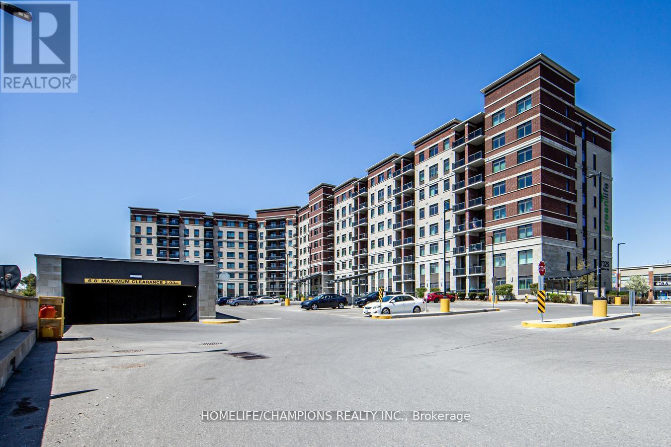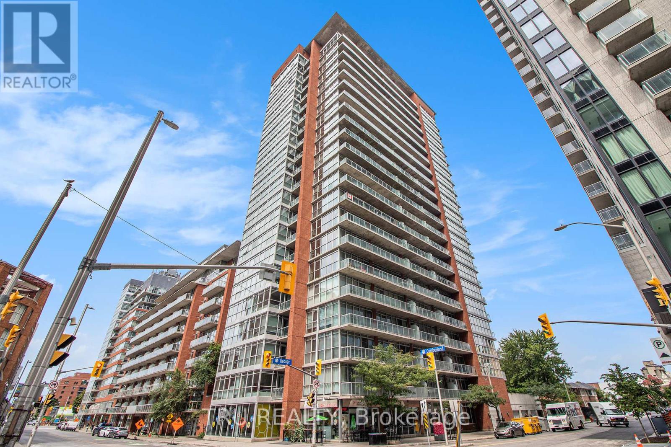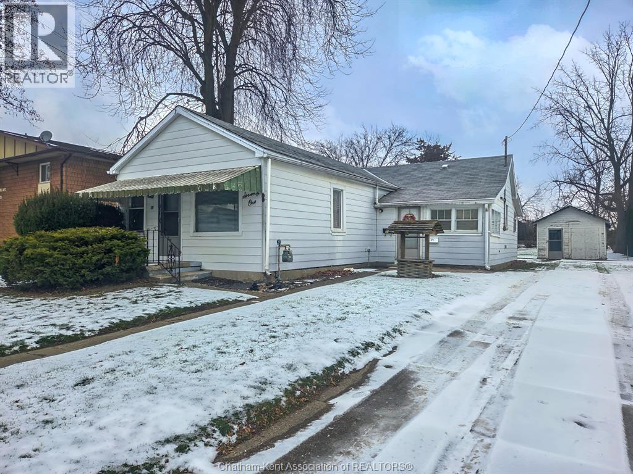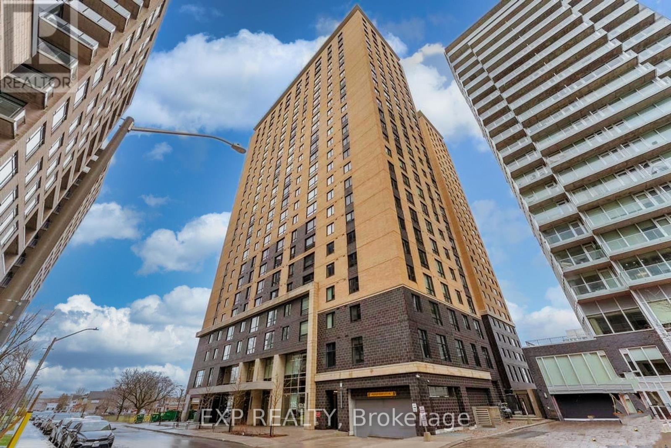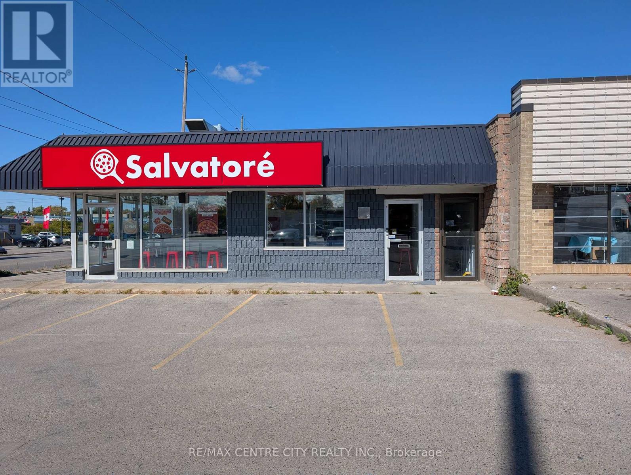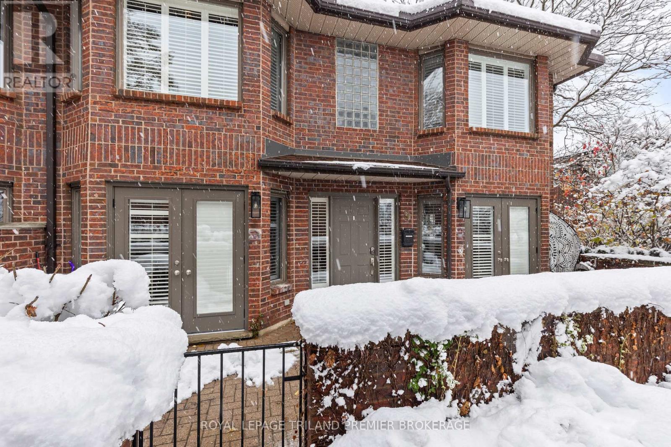10 Foxglove Crescent Unit# 37
Kitchener, Ontario
Welcome to 10 Foxglove Crescent, Unit 37, a bright and inviting townhome tucked away in a peaceful Kitchener neighbourhood! Featuring 2 bedrooms, 2 bathrooms and 2 parking spaces. Large windows throughout fill the space with natural light, creating a warm and inviting atmosphere. Step into the heart of the home, where the open concept kitchen and dining room awaits, featuring ample cabinetry and counter space ideal for cooking and entertaining. The living room provides a seamless walkout to your private deck, perfect for relaxing or hosting gatherings. The expansive primary bedroom offers a walk-in closet for all your storage needs, while the second bedroom is also generously sized, ensuring comfort for family or guests. The fully finished basement adds even more versatility, providing tons of additional space for recreation, a home office, storage or even an additional bedroom. The neighborhood is super kid friendly, with a playground just steps away. Don't miss out on this charming townhouse in a fantastic Kitchener location! (id:50886)
Michael St. Jean Realty Inc.
12 Duncan Drive
St. Catharines, Ontario
Located in the heart of the north end, within walking distance to the neighbouhood park and school, this meticulously maintained 1,400 square foot bungalow sits on a quiet, tree-lined street where families walk their dogs and neighbours still wave to one another. The stamped-concrete 4 car driveway and well-kept exterior immediately set the tone. A large detached garage with drive-through rear door adds convenience and versatility, while the enclosed breezeway keeps everyday coming and going comfortable in any season. Inside, the home feels warm, inviting, and exceptionally cared for. Hardwood flooring flows through the front living/dining area and then onwards to the hallway and bedrooms. The white and bright kitchen features stainless steel appliances, tiled backsplash, pot lighting, and a large window overlooking the front yard perfect for watching kids arrive from school or keeping an eye out for arriving guests or deliveries. The original living room is currently styled as a spacious dining room, although the layout easily adapts to suit your lifestyle. At the back of the home, a large main floor family room is perfect for everyday living. It features brand-new carpeting (November 2025), a freestanding gas fireplace, beamed ceiling, sliding patio doors, and a picture window overlooking the backyard. The 5-piece bathroom includes double sinks and a combined jetted tub with shower. The lower level currently functions as a full primary suite with vinyl plank flooring, pot lighting, a walk-in closet, rough-in for bar/kitchenette, and a modern 4-piece ensuite with tiled shower, glass panel, and double sinks. Mechanical updates include new furnace/hwt (2020), central air (2023), upgraded insulation in attic to R40 (2020), roof shingles (2024) plus all updated windows. The fully fenced, big and private backyard is designed for real-life enjoyment. (id:50886)
RE/MAX Hendriks Team Realty
421 Ginger Gate N
Oakville, Ontario
Welcome to your dream home in the heart of Rural Oakville-a truly exceptional 45-ft detached residence offering 3,556 sq. ft. of refined luxury on a quiet, family-friendly street in a well-established neighborhood. Thoughtfully designed and impeccably finished, this home features 4 spacious bedrooms, 4.5 modern bathrooms, and over $200,000 in premium upgrades that elevate both style and functionality. Enjoy soaring 10-ft ceilings on the main floor and 9-ft ceilings on the second, complemented by smooth ceilings, upgraded 8-ft doors, elegant pot lights, and designer light fixtures throughout. At the heart of the home is a gourmet chef's kitchen inspired by the builder's model, showcasing high-end built-in appliances, stylish cabinetry, and premium finishes-perfect for both everyday living and entertaining. The family room is warm and inviting, highlighted by a beautifully designed fireplace and stunning waffle ceiling detail. Upstairs, the expansive primary suite offers a serene retreat with a luxurious 5-piece ensuite and his & hers walk-in closets, while each of the three additional bedrooms has access to a full bathroom. A large upper-level loft and a convenient second-floor laundry room add extra comfort and practicality. Outside, enjoy newly installed interlocking in the front and backyard, and the convenience of being just minutes from parks, top-rated schools, shopping centers, and all the amenities Oakville has to offer. This is more than just a home-it's a lifestyle of comfort, elegance, and convenience. (id:50886)
Right At Home Realty
3505 Matthews Drive
Niagara Falls, Ontario
A Stunning bungalow beautifully updated and located in the sought after neighborhood of Mt. Carmel. Modern open concept luxury with 10 ft ceilings, hardwood floors, custom details and large window light welcome all to a magazine perfect home. A large bright gourmet kitchen with quartz countertops, custom cabinetry, premium appliances, wine fridge, coffee station and double sided gas fireplace lend to a home designed for entertaining. An elegant master bedroom features a dream ensuite and walk-in closet. Two additional main floor bedrooms are separated by a beautiful Jack & Jill bathroom. The main floor office is conveniently close to the beautiful foyer. With too many features to list, this bungalow boasts 4700 sq ft of overall living space including a fully finished basement with a separate entrance (potential In-Law suite) featuring a gym, walk-in steam shower, large recreational room with fireplace and 2 additional bedrooms. Multi level exterior composite deck and fully fenced large yard. (id:50886)
Royal LePage NRC Realty
403 Dundas Street
Woodstock, Ontario
Prime commercial space for lease available in Woodstock's downtown core. High traffic area with C-5 Zoning allows for many possibilities. Approx. 1200 sq. ft of space to suit your business. $1,500 per month plus HST, tax and Utilities. (id:50886)
RE/MAX A-B Realty Ltd Brokerage
25 Emerson Avenue
South Bruce Peninsula, Ontario
Discover the perfect blend of beachside excitement and quiet comfort in this beautiful 4-bedroom, 2-bathroom home, located just a short walk from the sandy beach. Tucked just outside the bustling downtown core, youre close enough to enjoy everything Sauble has to offer, while still having your own peaceful retreat to unwind. Inside, youll find a thoughtfully designed layout with a natural gas fireplace warming the main floor and a cozy wood-burning fireplace in the walkout basement. Each upstairs bedroom features its own ductless heat pump split, allowing everyone to set their ideal sleeping temperature.The outdoor space has been beautifully upgraded with major hardscaping, including a brand-new stone entry, and blank canvas garden space, adding instant curb appeal. Enjoy summer grilling with ease thanks to a natural gas BBQ hookup. Whether you're looking for a year-round home, a cottage getaway, or an investment in one of Ontarios most beloved beach towns, this property offers comfort, convenience, and an updated twist on classic Sauble charm. (id:50886)
Coldwell Banker Dawnflight Realty Brokerage
Century 21 Millennium Inc.
619 - 7325 Markham Road
Markham, Ontario
Green Life Condo Eco-Friendly Living at Its Best! Low Maintenance Fees Under $300/Month! Welcome to this bright and functional 2-bedroom + den suite, featuring 2 full 4-piece bathrooms in a sought-after Eco Green Building. Freshly painted and thoughtfully designed for modern living. Enjoy your private open balcony with serene views of the pond, lush greenery, and water features a perfect place to unwind. Prime Location Nestled in a highly desirable neighborhood, you're steps away from: Costco, No Frills, Walmart, Sunny Food Mart Home Depot, RONA, Canadian Tire Popular restaurants, major banks, library & community center Reputable schools, mosque, and church Just minutes to Hwy 407 and a short drive to Hwy 401This is the ideal home for families, professionals, or investors seeking convenience, comfort, and sustainability. (id:50886)
Homelife/champions Realty Inc.
808 - 179 George Street
Ottawa, Ontario
All Inclusive! 2 Bedroom, 2 full baths + Parking + Locker - ByWard Market Convenience! Welcome to this bright 2-bedroom apartment in the heart of Ottawa's ByWard Market! Enjoy sweeping views of the Peace Tower from floor-to-ceiling windows that fill the open-concept kitchen and living area with natural light. Thoughtfully designed and move-in ready, this suite includes underground parking, a storage locker, and all utilities - heat, A/C, water and electricity - in one monthly payment! Featuring five appliances, in-suite laundry, and a generous balcony for morning coffee or evening sunsets. Walk to work, the LRT, restaurants, and shops just steps from your door. Building amenities include a gym, BBQ courtyard, and party room. Available immediately - everything included! Make your appointment now! (id:50886)
Tru Realty
71 Taylor Avenue North East
Chatham, Ontario
Ranch style home situated in Northeast Chatham Neighbourhood on a huge lot being .498 of an acre ….63 feet wide by the furthest depth of 350 feet. Two bedrooms, one and half baths with formal dining room and cozy living room…an efficient and cozy lay out for the value minded purchaser. Newer forced air gas furnace with central air creates a comfortable atmosphere. There is also a 1.5 car garage. Excellent value for a single family home but the size of the lot lends itself to the potential of multi residential units. Two great options for the discerning home owner and/or investor. Call now and lets check it out. (id:50886)
Gagner & Associates Excel Realty Services Inc. Brokerage
2308 - 105 Champagne Avenue S
Ottawa, Ontario
Stylish and Convenient Studio Condo in Top Rated Building. Luxury living is right at your doorsteps! With a beautiful window, en-suite laundry, and pre-furnished unit you can rest easy as you set up your new home. This building is equipped with a spacious and up-to-date gym, the perfect study room for working from home or students, an outdoor terrace and even a penthouse lounge to host your own events! But most importantly, location location location! Minutes away from Little Italy to enjoy the finest dining Ottawa has to offer, just across the street from O-Train to explore the rest of the city, even walking distance from Carleton University for events and studies. And every May, you can enjoy Ottawa's very own Tulip Festival in your own neighbourhood! (id:50886)
Exp Realty
Lower Level - 1544 Dundas Street
London East, Ontario
Located on the northeast corner of Dundas and First Street. Anchor tenant is Salvatore Pizza. Unit is in the lower level and consists of 1,750 square feet with a gross monthly rent of $1,500.00 plus utilities. Three washrooms. Ceramic flooring throughout. Immediate possession available. (id:50886)
RE/MAX Centre City Realty Inc.
9 - 152 Albert Street
London East, Ontario
Welcome to this exceptional and contemporary multi-level condominium, located in a private enclave just steps from Richmond Row in the heart of Downtown London. Inside, you'll find a fully updated and thoughtfully designed unit featuring an open-concept main level with a spacious kitchen complete with abundant cabinetry, granite countertops, stainless steel appliances, and a large island with breakfast bar. The main floor also includes a convenient 2-piece bathroom and an expansive great room highlighted by a gas fireplace and direct access to your private courtyard-an ideal space for relaxing or entertaining. The modern open-riser hardwood staircase leads to the upper level, which offers two generous bedrooms, each with its own updated 3-piece ensuite. A bright loft area with custom built-ins provides an excellent flex space, perfect for a home office or bright reading space. The fully finished lower level includes an additional family room with an updated 3-piece bathroom, as well as a mudroom with direct access to the underground parking garage (2 parking spaces)-an outstanding feature rarely found in condo living. Enjoy immediate access to London's finest dining, shopping, markets, theatres, arenas, parks, and all the vibrancy downtown living has to offer. This impressive home is the perfect opportunity for buyers seeking style, convenience, and an unparalleled downtown lifestyle. (id:50886)
Royal LePage Triland Premier Brokerage

