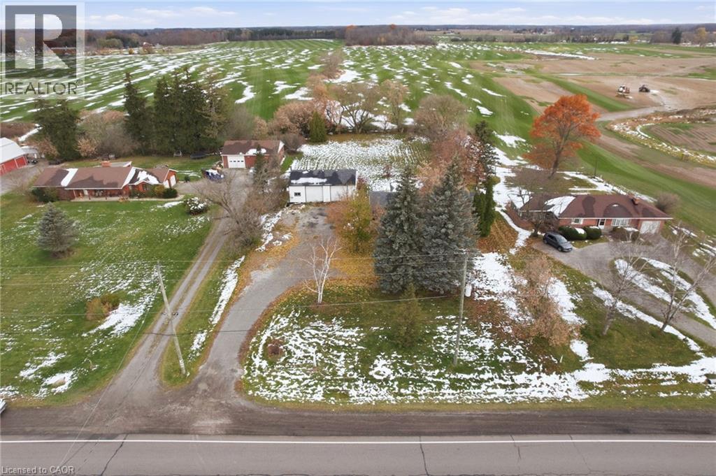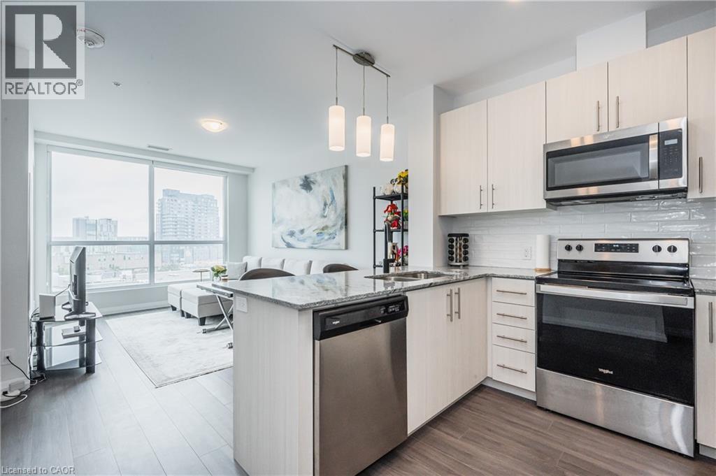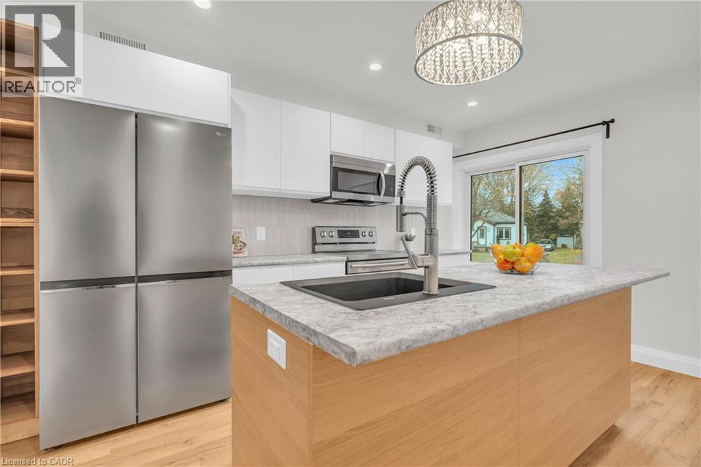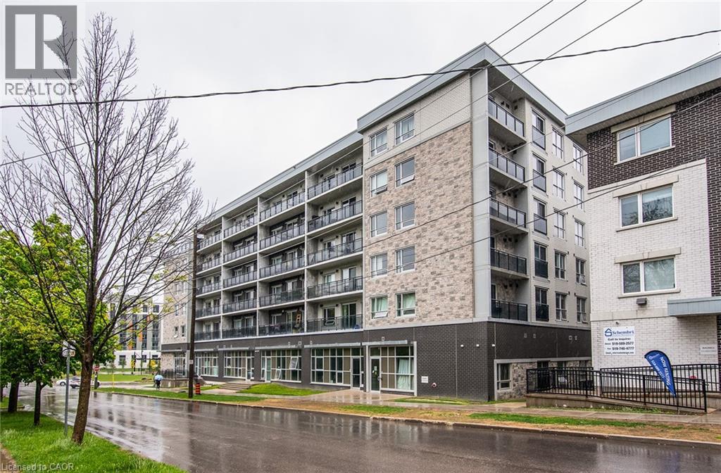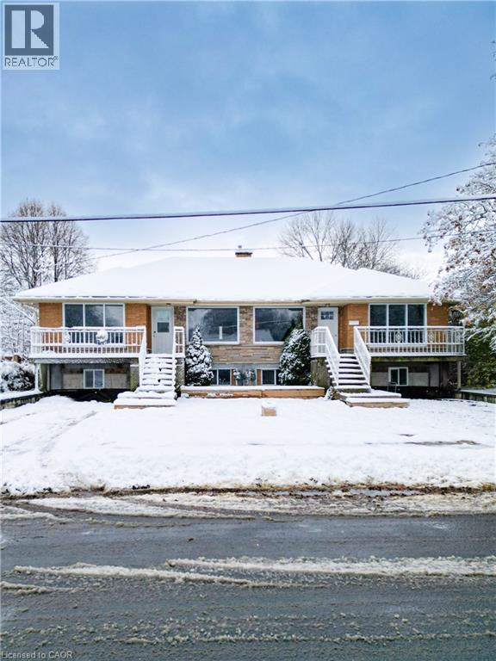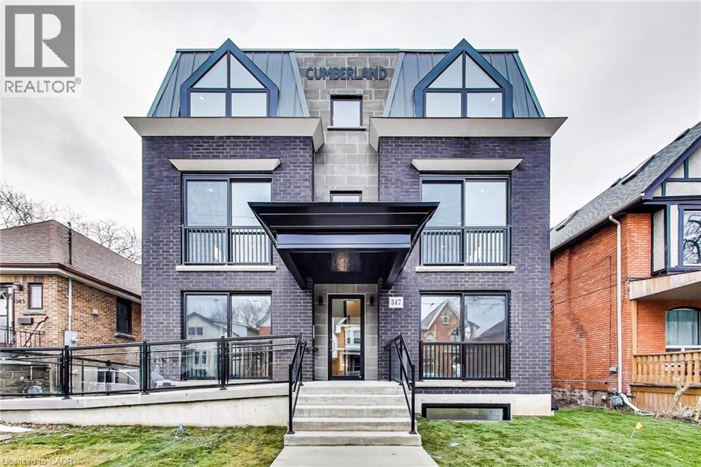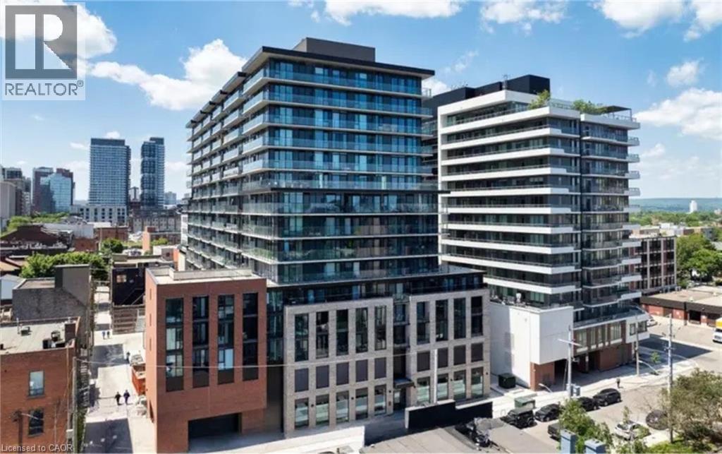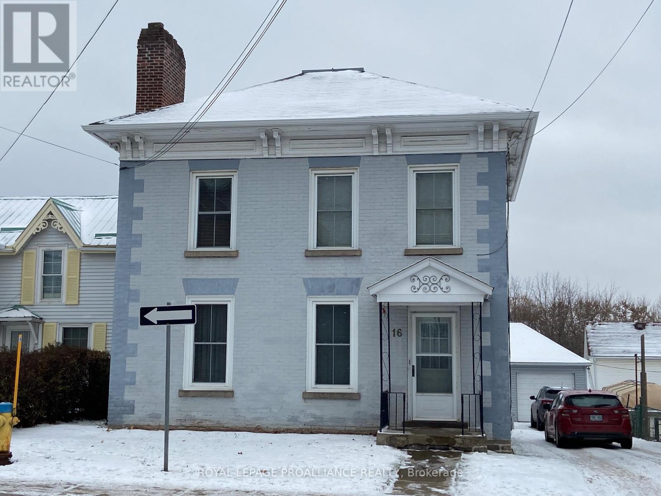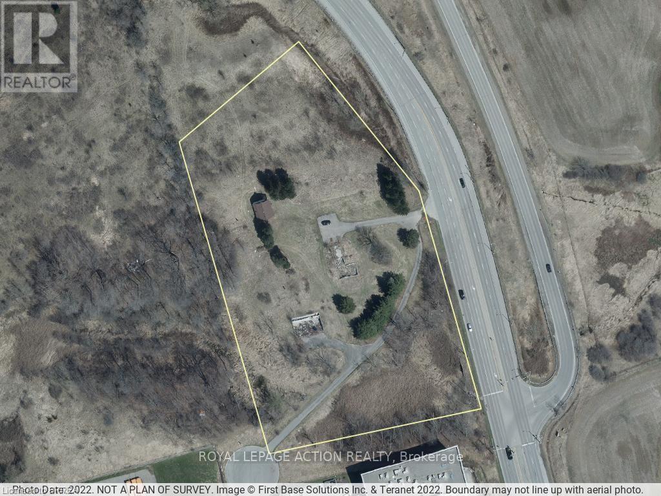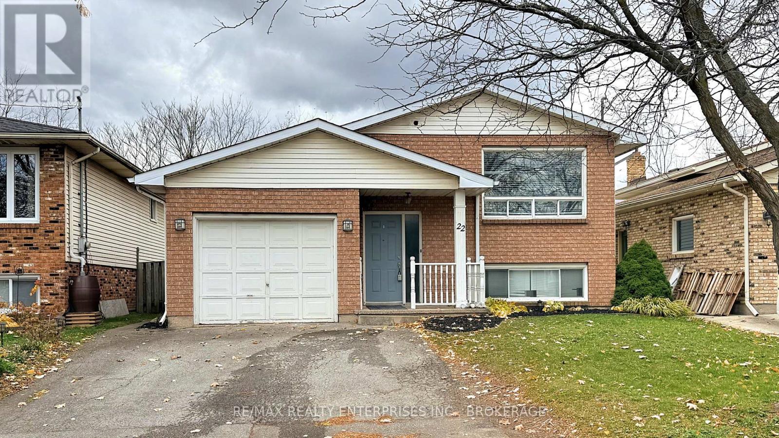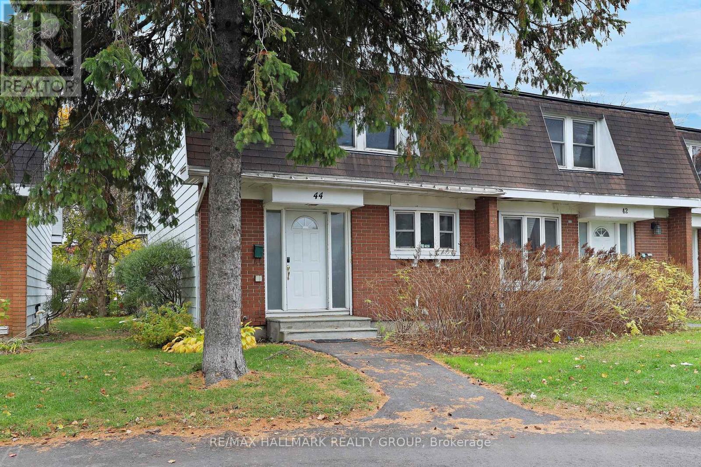797 Highway 6
Haldimand, Ontario
Great opportunity for a rare spacious bungalow situated on a 0.89 AC lot situated between Hamilton and Caledonia. Oversized driveway and insulated 36'x24' workshop/garage offers lots of potential of mechanic/hobbyiest. Two full updated baths, laminate flooring throughout, partially finished lower level with two additional bedrooms. Taxes, parking and any rental equipment and fees are unknown. (id:50886)
RE/MAX Escarpment Realty Inc.
104 Garment Street Unit# 710
Kitchener, Ontario
With a smart layout, upgraded finishes, roller shades throughout, included den, underground parking and same floor storage locker along with heat, water and basic internet covered by the landlord, this is downtown Kitchener living at its finest! Welcome to the Garment Street Condos! This large 7th floor suite features open concept living and dining, bedroom with spacious walk-in closet, separate front den conducive to work from home living, underground parking, city views from the private balcony and ample amenities. With over 780 square feet of total indoor/outdoor area, there is no shortage of space here! Walking into the entryway, you are met with a convenient coat closet, in suite laundry and a 4-piece bath with tiled shower and deep soaker tub. Past the den which can be used for home office or separate dining, you have a sizeable living room and upgraded u-shaped kitchen with stainless steel appliance package, beveled subway tile backsplash, granite countertops and island overhang with seating. The adjacent bedroom boasts north eastern skyline views and is outfitted with blackout roller blinds and a huge walk-in closet suitable for any wardrobe! Conveniently located in the heart of the innovation district and within walking distance to shops, cafes, restaurants, public transit/LRT, Google, D2L, Communitech, KPMG, UW School of Pharmacy and McMaster University Medical School… this is one unit you don’t want to miss! (id:50886)
RE/MAX Twin City Realty Inc.
22 Ash Street Unit# 2
Kitchener, Ontario
Welcome to this immaculately renovated 3 bedroom, 1 bath, 2 storey unit, thoughtfully designed with a functional layout and beautiful warm finishes. The bright kitchen features stainless steel appliances, sleek cabinetry, and a large window that fills the home with natural light. The upstairs living space gets great sunset lighting. Enjoy the convenience of an in-suite laundry room and the comfort of spacious bedrooms and one full bathroom with a double vanity and thoughtful updates. The shared backyard provides extra outdoor space to relax or unwind, and the unit includes two dedicated parking spaces for your convenience. Located minutes from Highway 8, a short walk to Ash Park, and close to downtown Kitchener, you have everything you need close by. Come see for yourself why this unit could be your new home! (id:50886)
Trilliumwest Real Estate Brokerage
275 Larch Street Unit# 609f
Waterloo, Ontario
ATTENTION Wilfred Laurier and University of Waterloo parents, young professionals and INVESTORS!! This is it! Welcome to the Penthouse! This 1 bedroom, 1 den and 2 bathroom unit is walking distance to both the Universities, has shopping and restaurants close by. The unit is laid out well, with a living room area and designated dining space. The primary bedroom has a walk through closet and ensuite bathroom with a tub! The den has a wardrobe and clerestory window, providing natural light, and is currently being used as a 2nd bedroom. Enjoy the large balcony, with a view of the roof tops and greenspace. (id:50886)
Royal LePage Wolle Realty
106 South Street E Unit# 2
Aylmer, Ontario
Welcome to this well-appointed basement unit offering a functional layout and comfortable living spaces. The private entrance opens to an in-suite laundry area for added convenience. Downstairs, the unit features a generously sized bedroom, a spacious eat-in kitchen, and an inviting family room. A separate den provides flexibility and can easily serve as a second bedroom or home office to suit your needs. A clean and updated 3-piece bathroom completes the interior. This unit is located in a desirable area and provides excellent value for tenants seeking a well-maintained and practical living space. Ideal for single occupants or couples. Don’t miss this great leasing opportunity. (id:50886)
Keller Williams Innovation Realty
347 Charlton Avenue W Unit# 202
Hamilton, Ontario
Terrific Kirkendall location between Locke South and Dundurn South. Walk to shopping, restaurants, parks and amenities. 2 bedroom 2 bath 2nd floor unit in purpose built 6 plex. Offering 810 sq. ft. with open concept living and dining room with south facing Juliet balcony, modern kitchen with stainless steel appliances and lots of cabinetry, primary bedroom with ensuite + 2nd bedroom and 2nd bathroom. Off street parking for one car included. Locker included. Available December 1st. (id:50886)
Judy Marsales Real Estate Ltd.
1 Jarvis Street Unit# 1114
Hamilton, Ontario
**Now enjoy one month free! For a limited time, the month of December is rent-free. Contact realtor for more information** Look no further than this 1 bdrm plus den, 2 bathroom unit in the stunning 1 Jarvis, the state of the art building that offers exceptional amenities including a 24-hour concierge for resident convenience and security, a sleek lobby and co-working lounge, a fully equipped fitness centre, and secure underground parking. Located within walking distance to trendy restaurants, vibrant nightlife, shopping, public transit, and the Bayfront, this address perfectly blends urban convenience with modern comfort — ideal for young professionals and those who love city living. Inside, this spacious 1 bedroom + den, 2 bathroom suite features contemporary finishes, including neutral-toned flooring, attractive cabinetry, and elegant tile work. Enjoy an expansive balcony with panoramic city views, ample closet space, and in-suite laundry for everyday convenience. One Underground Parking Space can also be rented for an additional fee. (id:50886)
Royal LePage State Realty Inc.
16 William Street
Brockville, Ontario
This well cared for 2 storey duplex has been owned since 1997 and Seller has updated with new windows & new roof shingles, approx 10 years ago, mostly original hardwood floors in excellent condition. The kitchen on upper level was redone approx 5 years ago. There are separate meters for gas heat, hydro & water, 2 100amp electric breaker panels, 2 gas boilers, 2 gas water heaters, all owned. Each unit has 2 bedrooms, 4 piece bath, living room with decorative fireplace, dining room, kitchen with separate exterior access, the upper level also has a small bonus room/office. There is a washer & dryer in the basement, accessible to both units. 2 refrigerators, 2 electric ranges. The double garage has electric power, 2 separate doors plus man door. Located in easy walking distance to downtown. Fire suppression sprinkler system in basement. Recently added 3 smoke sensors, 3 heat sensors, hard wired CO2 sensor, 5 water sensors. No Conveyance of offers prior to 2:00pm December 12, 2025. 24 hours irrevocable required. (id:50886)
Royal LePage Proalliance Realty
639 Ketter Way
Plympton-Wyoming, Ontario
TO BE BUILT: Welcome to this beautifully designed raised ranch, the Coldstream model, built by Parry Homes in the lovely community of Plympton-Wyoming. Step into comfort and value with this well-priced home featuring an ideal layout for families or first-time buyers. Enjoy the flow of open-concept living with a bright, airy layout that seamlessly connects the living room, dining area, and kitchen, making entertaining a breeze. The spacious primary bedroom offers a peaceful retreat. Two additional bedrooms and a modern 5-piece bathroom complete the space. The partially finished basement adds customizable space for a rec room, home gym, or office. Only about an hour's drive from London, 30 minutes to Strathroy and 15 minutes to Sarnia, Plympton-Wyoming is the perfect place to call home. Rendition is for illustration purposes only, & construction materials may be changed. Taxes & Assessed Value yet to be determined. (id:50886)
Century 21 First Canadian Corp.
400 Garden Avenue
Brantford, Ontario
Prime industrial land available in Brantford! This is a fantastic opportunity to own 5.4 acres of land, as shown by GeoWarehouse. The land has M2 and M3 zoning, which means it can be used for many different business purposes. You'll love the location - it's very close to Highway 403, so getting around is easy. Plus, Highway 24 is also easy to get to. This site has great visibility, making it perfect for your business. Don't miss out on this rare chance to invest and build in Brantford. (id:50886)
Royal LePage Action Realty
22 Ravine Road
St. Catharines, Ontario
Fantastic opportunity for homeowners or investors! This versatile property features two fully self-contained units, offering flexibility, income potential, and an ideal setup for multi-generational living. The main floor includes 2 spacious bedrooms, 1 bathroom, a bright living area enhanced by a beautiful skylight, and a kitchen that opens to a large deck, perfect for entertaining or relaxing outdoors. Enjoy a fully fenced backyard with no rear neighbours, offering privacy and a peaceful setting. The lower level includes its own private entrance, 1 bedroom, 1 bathroom, in-suite laundry, full kitchen, and a comfortable living area, perfect for tenants, extended family, or guests. There's ample storage throughout, including an attached 1-car garage for added convenience. For a homeowner, this setup is ideal, live comfortably on the main level while generating rental income from the lower unit to help offset your monthly expenses. For an investor, both units allow you to set your own rents at current market rates and start with a clean slate. You also have the option to open up the lower level and easily convert it back into a single-family home, offering even more flexibility for future use.Located on a quiet dead-end street just steps to the golf course, close to parks, schools, shopping, and highway access, 22 Ravine Road combines comfort, functionality, and income potential, a smart investment in a desirable St. Catharines neighbourhood. (id:50886)
RE/MAX Realty Enterprises Inc.
44 - 920 Dynes Road
Ottawa, Ontario
Welcome to 44-920 Dynes Road! A four bedroom END UNIT home with a spacious and fenced backyard backing onto mature trees. Step into this home and you're greeted with an oversized foyer, bright new kitchen with all new appliances. Entertain with your dining room right off of the kitchen and huge living room that can host a large group. Updated from top to bottom! Gas furnace with central AC. Enjoy the condo lifestyle with maintenance-free living (windows, doors, ext maintenance). This condo is located only steps from Hogs Back and Carleton University, making it the perfect investment for a savvy mind. One underground parking spot is included. Plenty of storage and access to the indoor pool. If you're a lover of the outdoors or enjoying Canadian summers then this home is for you. You can access the Rideau Canal, Colonel By and Mooney's Bay within minutes. (id:50886)
RE/MAX Hallmark Realty Group

