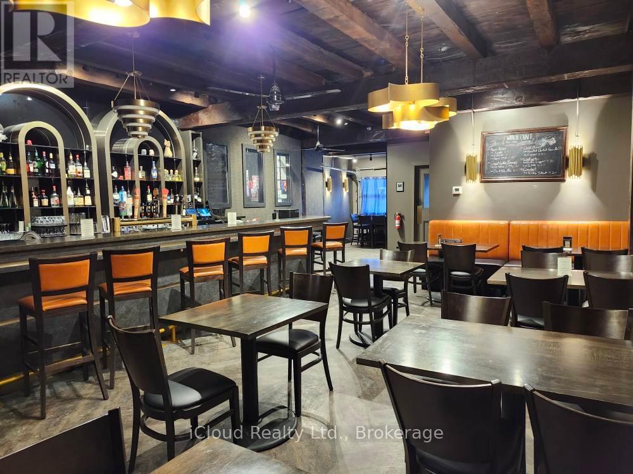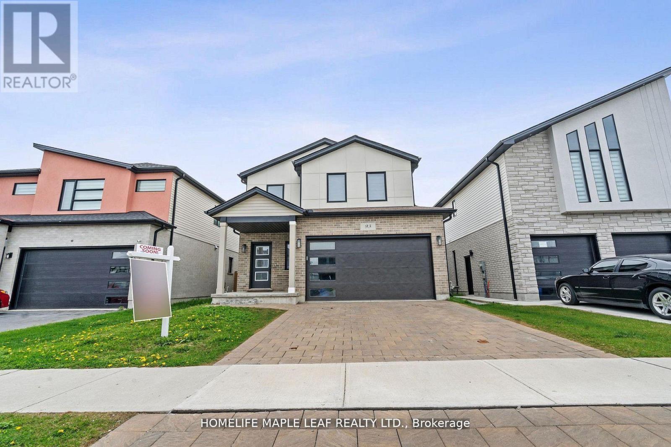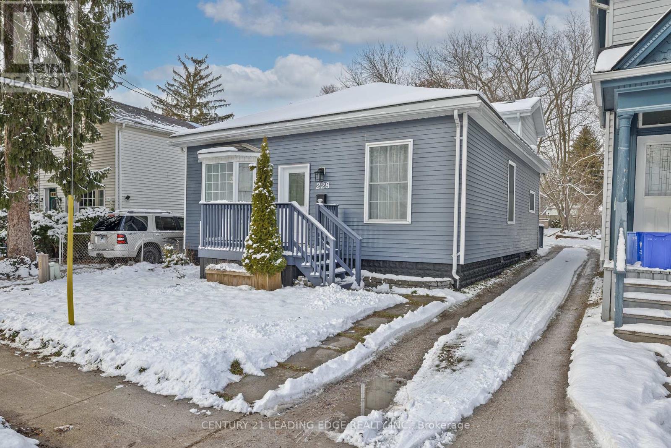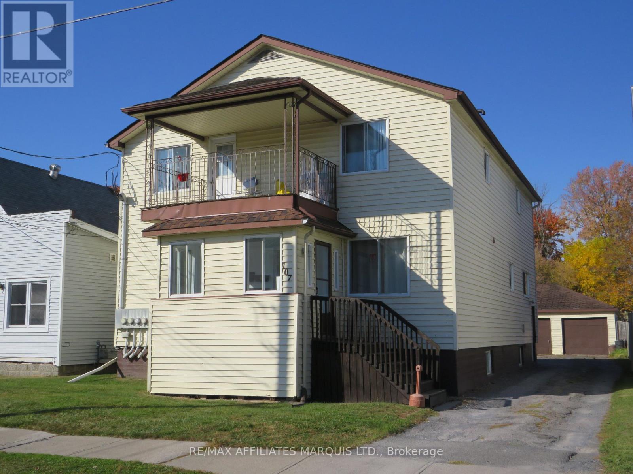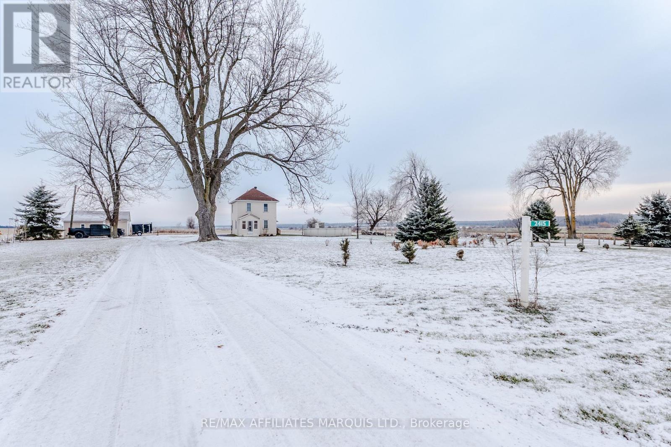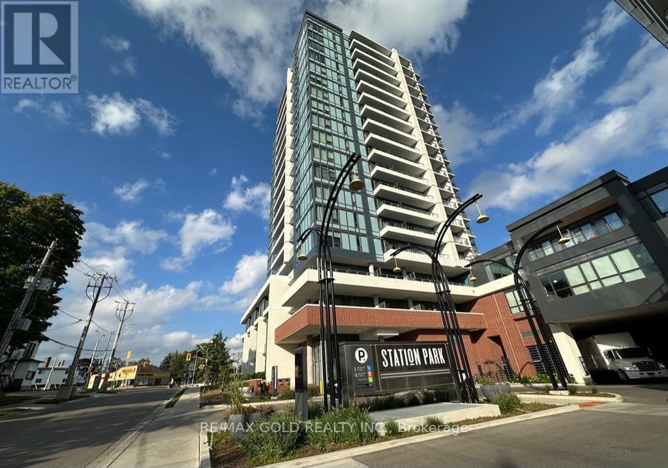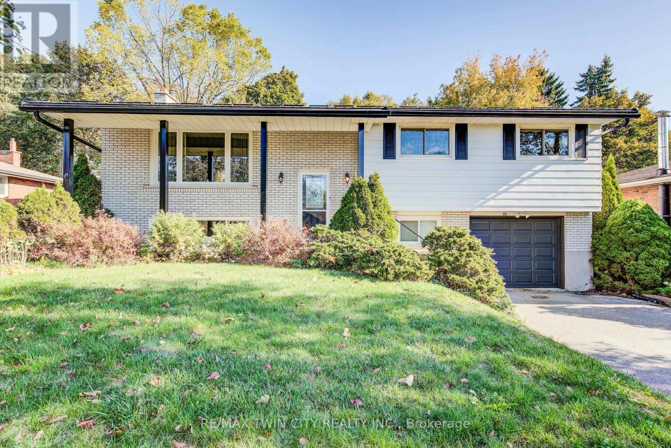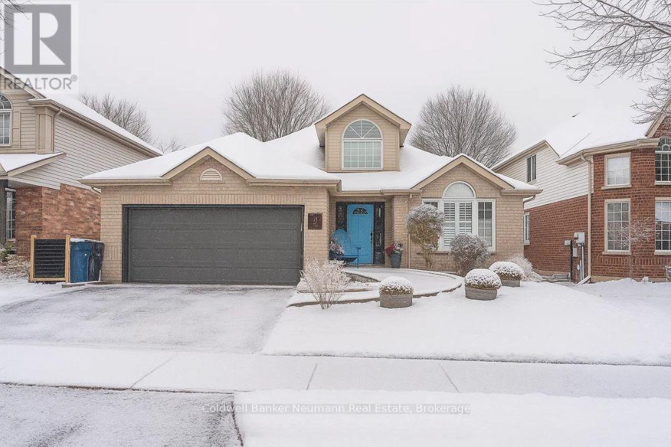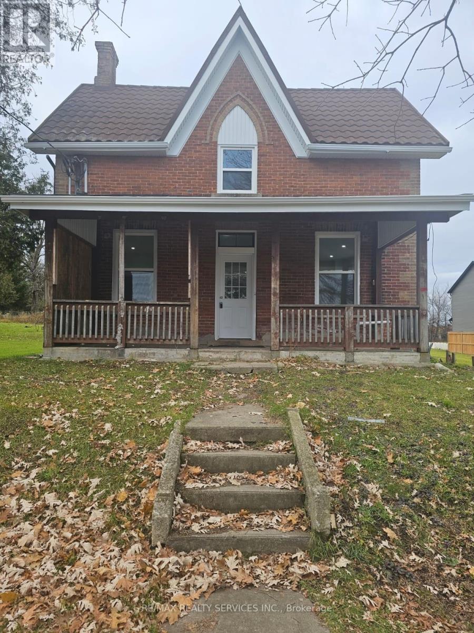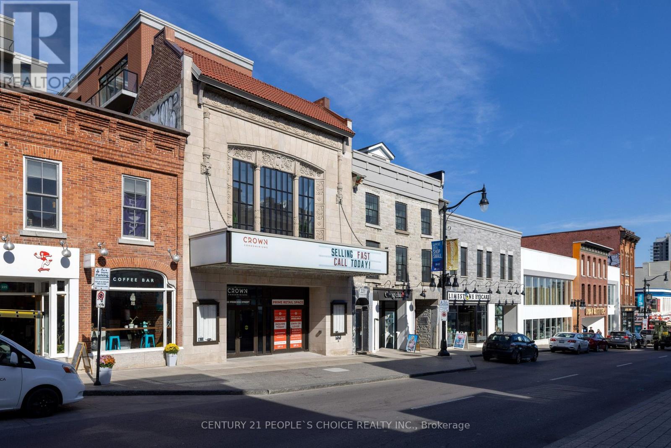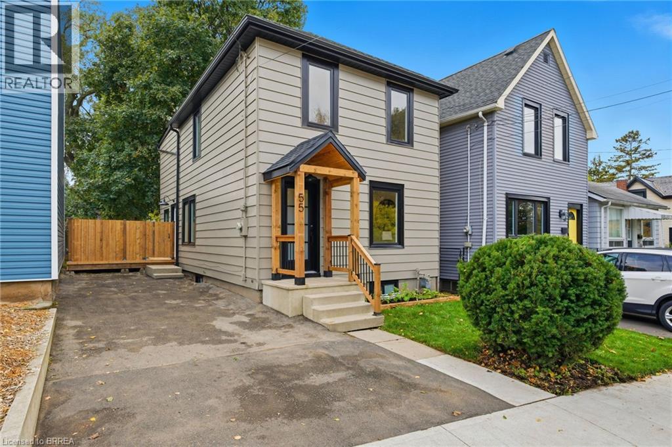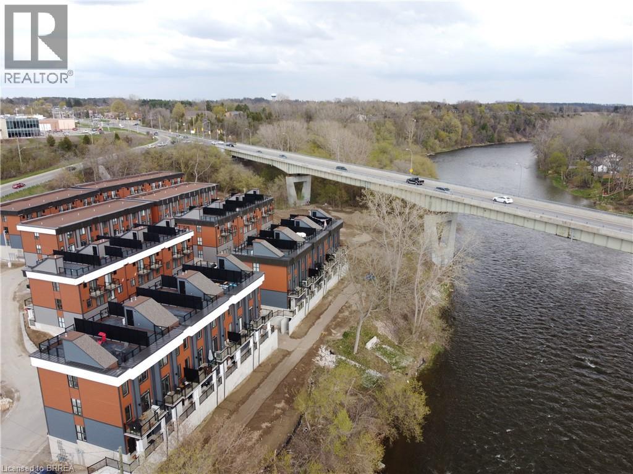91 Wyndham Street N
Guelph, Ontario
Great Opportunity to own this fully equipped Bar, Restaurant and Entertainment Business in Downtown Guelph. Great Exposure Signage and Traffic Count. Nice Patios. Fully Equipped Commercial Kitchen. Ideal for Bar/Pub, Restaurant, Take-out, Catering, Events/Parties, Meal Prep. Music and Entertainment. LLBO with large seating capacity. Priced for quick sale. (id:50886)
Icloud Realty Ltd.
93 Middleton Avenue
London South, Ontario
Move-in ready and income-producing, this stylish 3+2 bedroom, 4-bathroom home sits in a highly desirable London neighbourhood and offers exceptional value for both homeowners and investors. The main level features a bright open-concept layout with a modern eat-in kitchen, quartz countertops, and premium appliances-perfect for daily living and entertaining. The upper level, currently owner-occupied, includes a spacious primary bedroom with walk-in closet and ensuite, along with two additional well-sized bedrooms. The fully finished 2-bedroom basement apartment is an added bonus, currently rented to an excellent tenant for $1,550/month, providing immediate, reliable income. With a generous backyard ideal for relaxing or hosting, and located just minutes from Hwy 401, schools, shopping, parks, and all amenities, this property offers comfort, convenience, and strong investment potential-all in one great London location. (id:50886)
Homelife Maple Leaf Realty Ltd.
228 South Street
London East, Ontario
A Rare Find for Those Who Appreciate True Character and Quality. This 1 1/2-storey home combines the enduring strength of an older build with the peace of mind that comes from extensive completed renovations. From the nearly 10 ft ceilings at the main ground, the home carries a charm that simply can't be replicated today. Behind the beauty, you'll find solid construction, a well-maintained structure, and so many updates that make this a smart investment. The home now offers 3 + 2 bedrooms with flexible living options, a brand-new kitchen redesigned for modern function, a large treed backyard with a calm park-like setting, plenty of parking. Recent major works completed with City Approval. Located just between Downtown London and Wortley Village, this home blends character, convenience, and confidence in the quality of work done. (id:50886)
Century 21 Leading Edge Realty Inc.
107 Seventh Street W
Cornwall, Ontario
Don't miss out on this 6 plex with an excellent cap rate of 7.88%. The property features 1-3 bdrm unit, 2-2 bdrm units, 1-1 bdrm unit and 2 bachelor apartments. This building is fully rented and very clean. The building is for sale as the present owners are retiring. The property includes 5 fridges and 5 stoves (unit 1 is tenant owned)and a coin operated washer/dryer in the basement. There is a 2.5 car garage that could be converted to storage for extra rental income. The garage shingles were changed end of April, 2025. The property is adjacent to King George park and close to shopping, schools and bus. 48 hours notice for all showings and 48 hours irrevocable on all offers. (id:50886)
RE/MAX Affiliates Marquis Ltd.
2415 Hwy 138 Highway N
North Stormont, Ontario
Welcome to this charming 3-bedroom, 1-bath, 2-storey country home, nestled on approximately 1.5 acres just south of Moose Creek. Enjoy the peace of rural living while staying conveniently close to Hwy 417, offering an easy 45-minute commute to either Ottawa or Montreal. The property features a 23' x 21' detached garage with an additional 7' 9" x 14' 7" lean-to, perfect for storage, hobby space, or outdoor equipment. The expansive lot boasts a lovely mix of apple trees, blackberry bushes, and strawberries, providing a natural, garden-to-table experience right in your backyard. Whether you're looking for a quiet place to raise a family, a weekend getaway, or a country retreat with commuting convenience, this property blends privacy, charm, and location in one beautiful setting. (id:50886)
RE/MAX Affiliates Marquis Ltd.
511 - 5 Wellington Street S
Kitchener, Ontario
Amazing 1 Bedroom plus Den on 5th Floor at Station Park's Union Tower-1. Enjoy beautiful views of Uptown Waterloo in an expansive urban living setting. Spacious den offers a space that could be used for work/study/play. Upgrades: gourmet kitchen with soft close drawers. Includes: storage locker, smart-suite entry, high efficiency front-loading stacked washer/dryer, WIFI-enabled hotspots throughout all common areas, fast-charge ev parking, secure parcel room enabled with electronic delivery system, 9 feet ceilings, light vinyl wide plank flooring throughout. Kitchen includes built-in stainless-steel appliances, quartz countertops and contemporary tile backsplash. Walking distance to Google, Go Train Station, Grand River hospital, coffeeshops, restaurants and retail stores. Steps away from LRT stop (Central Station), GRT bus stops 1893/1896(route#6/7/8), and future multi-modal transit hub. 15 minutes commute to both Universities and walking distance to McMaster's School of Medicine and School of Pharmacy. Amenities includes Fitness area, Peloton studio, Indoor lounge area/bar/seating, Bookable private dining area equipped with kitchen/dining table/lounge seating, Outdoor natural gas BBQ's with bookable private dining areas, Private hydro pool swim spa/hot tub, Dual-Bowling lanes with semi-private banquette seating and a Concierge desk support for resident support. Lots of outdoor amenities such as outdoor skating rink, ground floor retail stores, restaurants and grocery store are planned in the future. Game areas, yoga studios, music jam areas, co-working room, outdoor bookable private cabanas, kids play area. Station Parks is one of the futuristic developments located in K-W area, grab the opportunity to live/work/play here, be where the heart of the city is! (id:50886)
RE/MAX Gold Realty Inc.
39 Kenwood Crescent
Guelph, Ontario
Charming 4-Bedroom Bungalow in Guelph! Welcome to this spacious 4-bedroom, 2-bathroom bungalow with a durable steel roof, ideally located in a family-friendly neighborhood just minutes from Highway 6, shopping, playgrounds, schools, and more! The main floor features a bright and inviting living room with a large front window, seamlessly connected to the dining area-perfect for gatherings. The eat-in kitchen boasts granite countertops, ample cabinetry, and a walk-out to a backyard deck, ideal for outdoor entertaining. Three generously sized bedrooms on the main level each offer their own closet space. Downstairs, the 1 car garage offers an entry into the home where you'll find the fourth bedroom, a large recreation room, and plenty of storage. The laundry area includes a convenient stand-up shower and a 2-piece bath. With a few modern updates and your personal touch, this home offers incredible potential to become the perfect family haven. (id:50886)
RE/MAX Twin City Realty Inc.
27 Miller Street
Guelph, Ontario
Welcome to 27 Miller Street, a beautifully maintained bungalow in Guelph's desirable South End. This 2+2 bedroom, 3-bathroom home offers over 2,000 sq ft of finished living space and is fully wheelchair accessible. It has been thoughtfully updated throughout to provide comfort, functionality, and long-term ease of living. The main floor features open-concept living with 34-inch doorways, pull-out drawers in all lower kitchen cabinets, and under-sink access to accommodate mobility needs. Recent upgrades include full interior painting (all rooms, front and back doors, and garage door), a new natural gas BBQ, updated kitchen faucet, replaced countertop in the primary ensuite, and refreshed landscaping with new mulch and a full fall cleanup.Additional features include a fully finished basement complete with a full wet bar offering ample storage, built-in wine racks, and a full-size fridge, making it ideal for entertaining or extended family living. Other updates include a new air conditioner (2025), new water softener (2025), and an upgraded 60-gallon hot water tank. Accessibility is built into every detail with zero-clearance roll-in showers, grab bars in the primary bathroom, a working stair lift, automated man door, and ramps at both the front entrance and garage. The garage door opener has also been serviced and is in excellent condition.Situated in a quiet and well-established neighbourhood close to schools, parks, shopping, and transit. The property is part of a small homeowners association with a low annual fee (approximately $90 to $110), which covers seasonal boulevard maintenance, festive Christmas lighting, and a popular summer fireworks event. This is a rare opportunity to own a fully accessible bungalow with modern updates in one of Guelph's most sought-after communities. (id:50886)
Coldwell Banker Neumann Real Estate
Unit A - 8918 Wellington 124 Road
Erin, Ontario
Charming Victorian Two-Storey Home for Lease - Immediate Possession Discover this excellent all-brick Victorian home, perfectly situated on a central corner in rural Erin. Set on a spectacular 164 ft x 426 ft lot, this spacious two-storey beauty blends classic character with modern updates. Inside, you'll find three generous bedrooms, including a main-floor primary bedroom for added convenience. The bright, renovated kitchen features updated cupboards, modern counters, and brand-new appliances - fridge, stove, dishwasher, washer, and dryer - offering a fresh, move-in-ready feel.The home is filled with loads of windows and abundant natural sunlight, creating a warm, inviting atmosphere throughout. Enjoy laminate flooring on both levels, plus the convenience of second-floor laundry. Step outside to a large and welcoming front porch, perfect for relaxing and taking in the peaceful rural surroundings. Recent upgrades include new windows and a new roof, adding peace of mind for the next tenant. A wonderful opportunity to lease a well-cared-for home with timeless charm and modern comfort - available for Immediate Possession. (id:50886)
RE/MAX Realty Services Inc.
314 - 223 Princess Street
Kingston, Ontario
Welcome to this bright and spacious 2-bedroom, 2-bathroom condominium in one of Kingston's most convenient downtown neighbourhoods. Featuring 747 square feet, 2* spacious bedrooms, in suite laundry, 2* 4-piece bathrooms and one of which is an ensuite. An open-concept living and dining area, large windows offering plenty of natural light, and a private balcony, which is ideal for morning coffee. The primary bedroom includes a full ensuite for added comfort. This unit comes with bicycle parking and an exclusive locker(conveniently located on the same floor). A well-maintained building amenities include a private rooftop terrace with BBQ, dining, and lounge areas, as well as greenery, a yoga and outdoor activity space, concierge service, exclusive access to a Fitness Centre and yoga studio, and a Party and Multi-Purpose Room with a full kitchen. Close to shopping, public transit, restaurants, cafes, waterfront and vibrant downtown. A very short commute to Queen's University or RMC. (id:50886)
Century 21 People's Choice Realty Inc.
55 Jones Street
Hamilton, Ontario
Welcome home to 55 Jones St., Hamilton. In the sought after Strathcona neighbourhood just minutes to highway access, a myriad of parks including Victoria Park and the Dundurn Castle grounds, and lots of options for shopping and dining! Situated in a mature and quiet neighbourhood on a dead end street find a turn key gem. Enjoy a newly transformed home with all new windows and doors, new engineered hardwoods throughout, and porcelain tile in upper bath, new millwork throughout, new kitchen with quartz counters and ample cabinetry, new deck at the side of the house and new covered entry way all completed in 2025. Nothing left to do but move in and enjoy! (id:50886)
RE/MAX Twin City Realty Inc
2 Willow Street Unit# 3
Paris, Ontario
This townhouse could be your next townhome. Welcome to Paris, Ontario, where history meets luxury and where this spectacular property offers one of the most breathtaking views of the Grand River in the entire town. Steps from the beautifully famous and widely adored Downtown Paris, celebrated as the Prettiest Town in Canada, you will enjoy boutique shopping, cafés, dining, trails, parks, and easy access to the 403 for seamless commuting. This multi story two bedroom two and a half bathroom townhome features your own private garage, in unit laundry, quartz countertops, brand new appliances, an outdoor balcony, and a private ensuite bathroom off the primary. Large windows illuminate each floor with natural light and your own private rooftop patio offers panoramic views of the Grand River and the landscape that makes Paris unforgettable. Live a life of luxury surrounded by small town charm and urban convenience in a property that seamlessly blends both. Call your REALTOR® today. (id:50886)
Real Broker Ontario Ltd.

