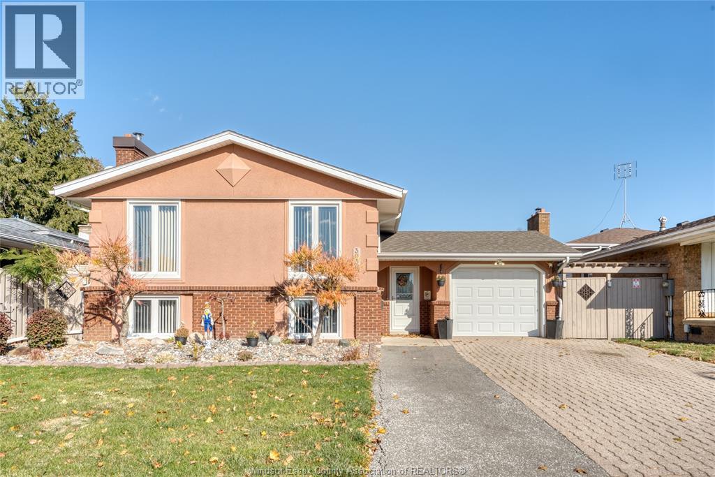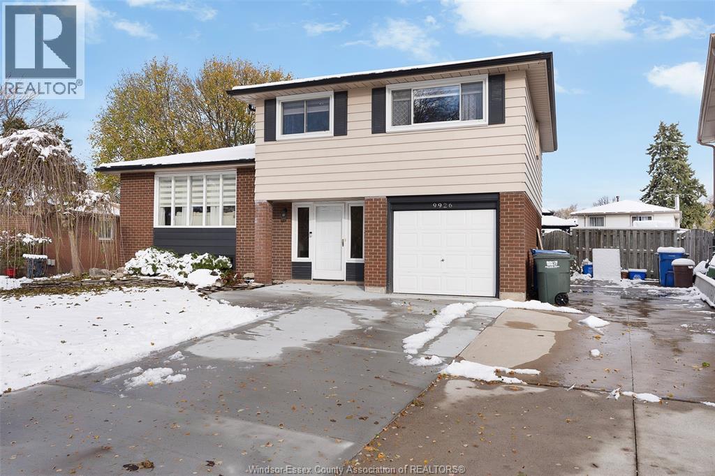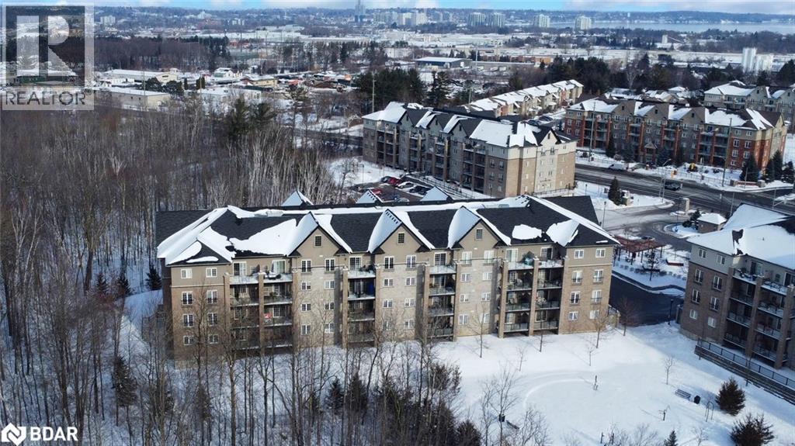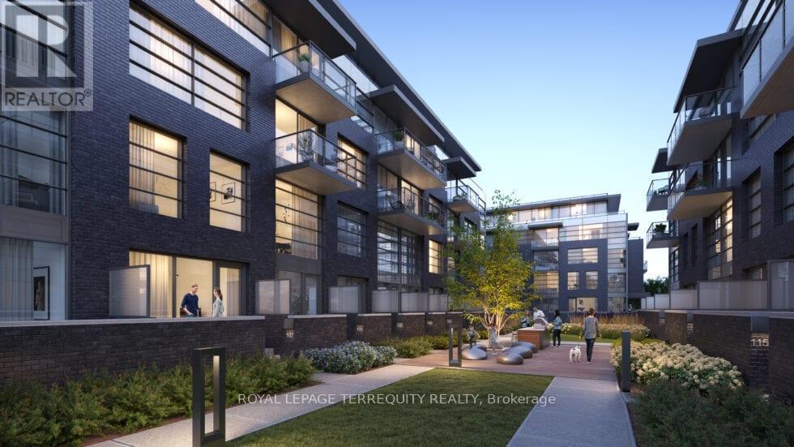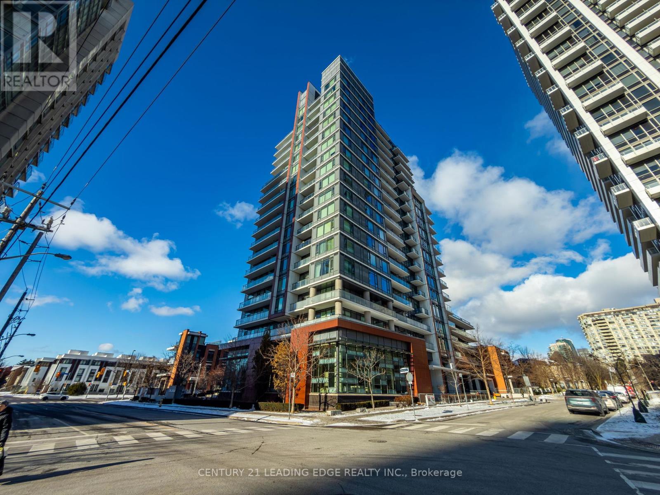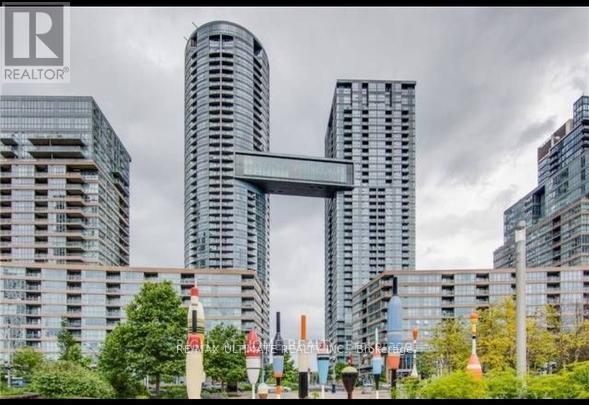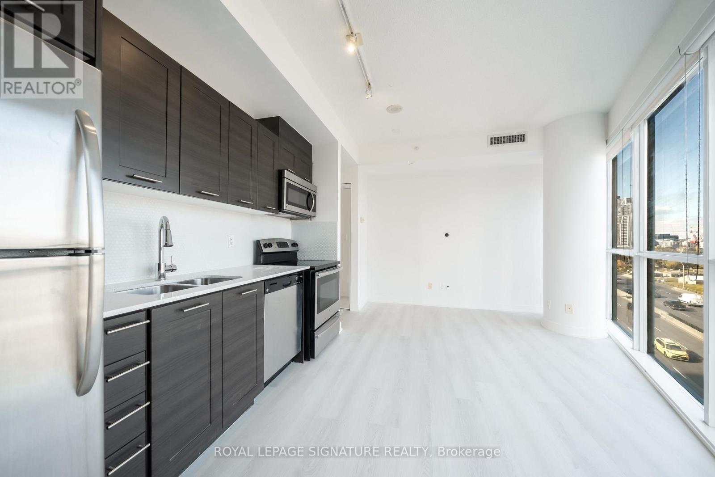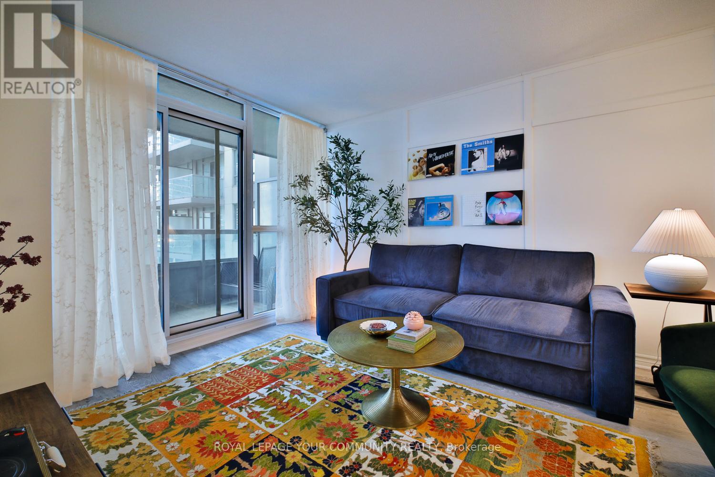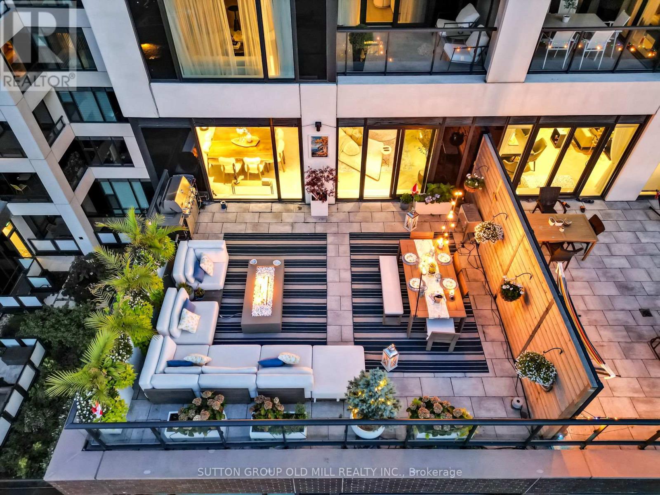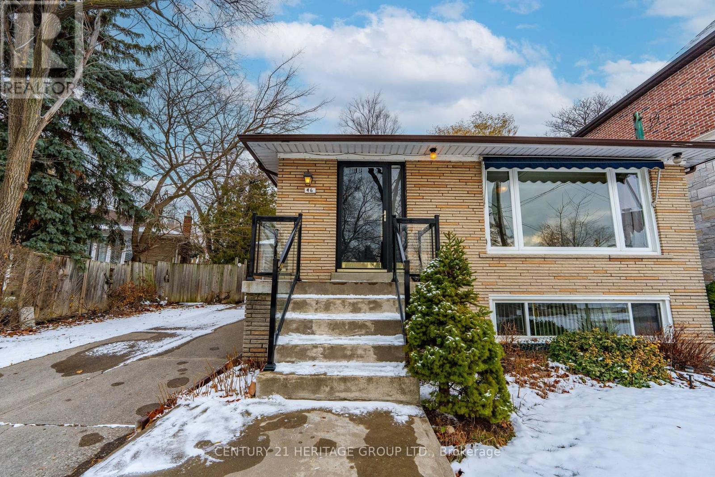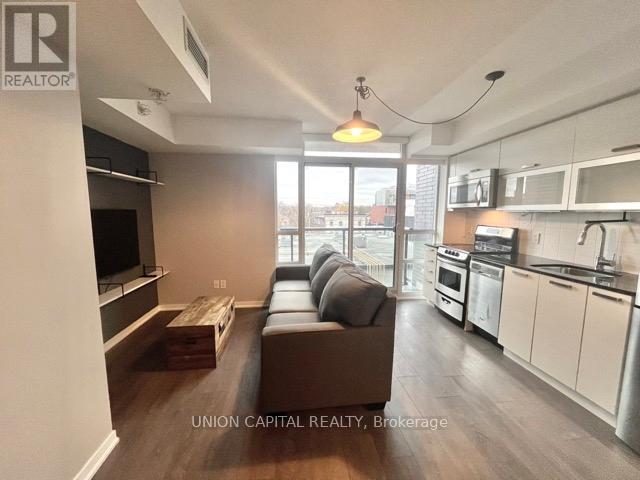3036 Forest Glade Drive
Windsor, Ontario
Welcome to this prime location 3 + 1 bed , 1.5 bath Forest Glade bi-level home with a Telus smart security system. Conveniently located near bus routes, doctor, shopping, churches and schools. Main Level features bamboo flooring open concept very spacious living room, and dining room, kitchen,3 bedrooms and 4 pc bath. Lower level is partially finished with a wood burning fireplace in the family room, 2 pc bath, laundry, 4th bedroom and plenty of storage. Outside enjoy entertaining in a fully fenced yard, on ground pool, gazebo, storage shed and landscaped yard. Grab a coffee, relax and enjoy Mother Nature. Single car garage, double wide drive and street parking. (id:50886)
Deerbrook Realty Inc.
9926 Asgard
Windsor, Ontario
BEAUTIFULLY UPDATED 3+1 BEDROOM, 2 FULL BATH 4 LEVEL IN GREAT LOCATION IN FOREST GLADE. THIS HOUSE IS A FAMILY AND ENTERTAINER'S DREAM. UPPER LEVEL HAS 3 BEDROOMS, 2 OF WHICH ARE VERY LARGE WITH AN UPDATED BATHROOM, 2ND LEVEL HAS A VERY LARGE LIVING ROOM WITH HARDWOOD FLOORING AND NEWER KITCHEN AND APPLIANCES WITH PATIO DOORS LEADING TO LARGE SUNDECK, MAIN FLOOR HAS A LARGE FOYER WITH A BRAND NEW CUSTOM DESIGNED ENTERTAINMENT WING FEATURING A FULL WET BAR, MEDIA SPACE, WITH A CONVENIENT LARGE PASS THROUGH WINDOW TO A CONNECTED INDOOR/ OUTDOOR BAR WITH SEATING AREA AND PATIO DOORS ALSO LEADING TO THE BACKYARD. LOWER LEVEL HAS A LARGE BEDROOM WHICH COULD ALSO BE USED FOR A FAMILY ROOM, 4 PIECE BATHROOM AND LARGE UTILITY/STORAGE ROOM. ENTERTAINER'S BACKYARD WITH SEVERAL SEATING/LOUNGING AREAS. THE ROLL UP WINDOW BAR AREA. 1 CAR GARAGE. THIS HOUSE MUST BE SEEN TO BE APPRECIATED. (id:50886)
Buckingham Realty (Windsor) Ltd.
44 Ferndale Drive S Unit# 212
Barrie, Ontario
SPACIOUS 3-BEDROOM CORNER SUITE WITH 1,464 SQ FT, A FOREST-FACING BALCONY, TWO OWNED PARKING SPOTS & A LOCKER! Life slows down in the best way when you arrive in this quiet South Barrie pocket, a spot where wooded backdrops and daily essentials somehow feel perfectly aligned. Sitting among the trees, 44 Ferndale Drive South #212 offers 1,464 square feet of bright, comfortable living that feels like home from the moment you step inside. High ceilings, southwest light, and a warm sense of pride of ownership set the tone, while the building’s position backing onto EP land creates a peaceful forest view from the private balcony, making mornings softer and evenings easier. The galley kitchen brings together espresso cabinets, stainless steel appliances, a tiled backsplash, and tile flooring that stands up beautifully to real life. The living room opens to the balcony and flows into a more formal dining area, touched with crown moulding and a striking wallpaper feature wall that adds character. The primary bedroom gives you the quiet retreat you want at the end of the day, complete with a walk-in closet and a 4-piece ensuite. Two additional bedrooms and a second full bathroom add welcome versatility for guests, work, or hobbies. Everyday ease shows up in all the right places with in-suite laundry, two owned parking spots, an exclusive locker, and the comfort of an owned furnace and air conditioning system. This is a #HomeToStay that feels bright, grounded, and genuinely inviting the moment you step inside. (id:50886)
RE/MAX Hallmark Peggy Hill Group Realty Brokerage
453 F - 1608 Charles Street
Whitby, Ontario
Welcome to The Landing by Carterra - where modern luxury meets waterfront living. Perfectly positioned by the picturesque Whitby Harbour - a must see, and offering effortless access to Hwy 401/407 and the Whitby GO Station, this coveted address places you moments from upscale shopping, refined dining, vibrant entertainment, top-rated schools, parks, and scenic waterfront trails.Indulge in an elevated lifestyle with exceptional building amenities, including a state-of the-art fitness centre, serene yoga studio, sophisticated private and open co-working lounges,a convenient dog wash station, dedicated bike wash/repair area, and an elegant event space with an expansive outdoor terrace designed for alfresco gatherings and barbecues. This stunning suite features 2 bedrooms, 2 baths, and a private balcony with sun-soaked southwest exposure. Parking and locker included. Experience contemporary living at its finest. (id:50886)
Royal LePage Terrequity Realty
1421 Gerrard Street E
Toronto, Ontario
MULTI-USE OPPORTUNITY in the heart of Gerrard St E. Power of Sale. Main-floor commercial space with strong foot traffic plus upper residential units providing immediate income Existing tenants in place. Ideal for investors, owner-operators, or those seeking a flexible, income-producing property. Sold as is, where is. Some TLC can add strong value. Steps to transit, shops, and rapid neighbourhood growth. (id:50886)
RE/MAX West Realty Inc.
1110 - 68 Canterbury Place
Toronto, Ontario
Experience modern urban living in this bright and stylish one-bedroom condo at Celsius Condos, perfectly positioned near Yonge & Finch. Designed for comfort and convenience, this unit offers an inviting open-concept layout, sleek stainless-steel appliances, and 9-ft ceilings that enhance the sense of space. Relax on your private balcony overlooking the city, or step outside and enjoy an unbeatable walk score with cafés, restaurants, grocery stores, transit, North York Centre, and vibrant shopping just moments away. Ideal for couples or professionals, this suite is complemented by exceptional amenities including a fully equipped gym, 24-hour concierge, guest suites, outdoor terrace with BBQ, and visitor parking. Live where everyday convenience meets effortless style. (id:50886)
Century 21 Leading Edge Realty Inc.
1105 - 15 Iceboat Terrace
Toronto, Ontario
All existing, fridge, stove, B/I microwave, dishwasher, washer & dryer, all window coverings. Primary bedroom has large closet & large windows with beautiful north east views! Fridge is 1 year old!!! Double front hall closet! (id:50886)
RE/MAX Ultimate Realty Inc.
1106 - 20 Bruyeres Mews
Toronto, Ontario
Experience the refreshed elegance of 20 Bruyeres Mews - The Yards, where modern comfort meets urban sophistication. This stunning1-bedroom, 1-bathroom condo has just been freshly cleaned, painted, and touched up throughout, including new flooring in the entrance and kitchen areas, refreshed trim and baseboards, and updated finishes that make the space feel brand new. Enjoy breathtaking wrap-around floor-to-ceiling views of Toronto's vibrant skyline with coveted North East exposure, offering beautiful sunrises and natural light all day. Perfectly situated just steps from the TTC, The Bent way, Lakeshore Waterfront, Loblaws, Shoppers DrugMart, Toronto Library, and Canoe Park, plus trendy dining along King St W. The Yards is a well-managed building offering top-tier amenities: 24-hour security, rooftop BBQ/patio, gym, sauna, library, games room, party/meeting room, and theatre. Experience a refreshed home and a cosmopolitan lifestyle in Toronto's sought-after Waterfront Community. (id:50886)
Royal LePage Signature Realty
1127 - 25 Lower Simcoe Street
Toronto, Ontario
If you're looking for a modern condo with a beautiful south view, an open balcony, and walking distance to all major amenities, this is the one. Skip the traffic and the stressful TTC commute-live close to work in this well-maintained, contemporary suite. Features laminate flooring throughout and unbeatable proximity to the CN Tower, Rogers Centre, Union Station, the waterfront, and more. Enjoy the bright south exposure and vibrant city lifestyle! (id:50886)
Royal LePage Your Community Realty
711 - 455 Wellington Street W
Toronto, Ontario
FULLY FURNISHED LUXURY UNIT At The Well. Experience The Best Of Downtown Toronto In This Extraordinary Residence At Tridel's Signature Series - Where Luxury, Design, And Innovation Meet. Offering Over 2,300 Sq. Ft. Of Interior Space And Approximately 700 Sq. Ft. Of Private Outdoor Terraces, This Home Delivers An Exceptional Blend Of Sophistication, Scale, And Seamless Indoor-Outdoor Living.The Open-Concept Layout Features 10-Ft Ceilings, Floor-To-Ceiling Windows, And Elegant Finishes Throughout. A Chef's Kitchen With Integrated Miele Appliances Flows Into Expansive Living And Dining Areas With An Adjoining Bar, Ideal For Entertaining Or Relaxing In Style.The Primary Suite Serves As A Private Retreat With A Spa-Inspired Ensuite, His And Hers Walk-In Closet, And A Private Balcony - Perfect For Morning Coffee Or Evening Unwinding.Enjoy The Convenience Of Smart Home Technology And Access To Exclusive Building Amenities, Including An Outdoor Pool And Fireplace Lounge, A State-Of-The-Art Fitness Studio, And Private Entertainment Spaces. Situated Above The Grand Promenade On Wellington Street West, This Residence Offers An Unmatched Urban Lifestyle In Toronto's Most Dynamic New Community. The unit can also be made available fully furnished for a premium. (id:50886)
Sutton Group Old Mill Realty Inc.
46 Granlea Road
Toronto, Ontario
Remarkable opportunity in desirable Willowdale East! Rare irregularly shaped lot (49x132) on a quiet street in exceptional school districts! Access some of the city's most-sought after schools such as Hollywood Public School, Earl Haig Secondary School and the prestigious Claude Watson School for the Arts. This cozy 3 bedroom bungalow is centrally located moments away from subway, TTC, highway 401, community centres, libraries, shops and other services. A separate side entrance provides an opportunity for extended family, investment or additional square footage. Beloved by the same family for over half a century, this residence has a bright, practical floor plan and above grade windows in the basement den. Built-in shelving and storage nooks grace almost every living space. With tremendous versatility, whether you choose to renovate, or redevelop into a custom home, this property offers uncommon long term value. (id:50886)
Century 21 Heritage Group Ltd.
536 - 68 Abell Street
Toronto, Ontario
Bright and fully furnished 1-bedroom condo featuring floor-to-ceiling windows and a private balcony-move-in ready with everything you need! Includes TV, bed with storage + mattress, sectional, coffee table, nightstands, shoe organizer, and hallway mirror.Located in the heart of Toronto's highly sought-after Queen West / Little Portugal neighbourhood, known for its creative energy, independent cafés, restaurants, art galleries, and boutique shops. Transit is a breeze with TTC streetcars just steps away, and green spaces like Trinity Bellwoods Park close by for weekend strolls and outdoor time.Perfectly situated right across from the iconic Drake Hotel and steps to Metro, Food Basics, and Dollarama - everyday essentials are always within reach.Ideally 1-year lease. Underground parking available for $150/month. (id:50886)
Union Capital Realty

