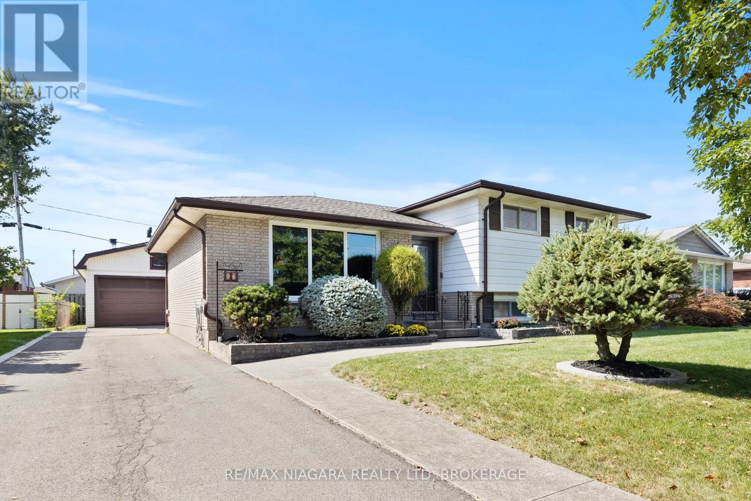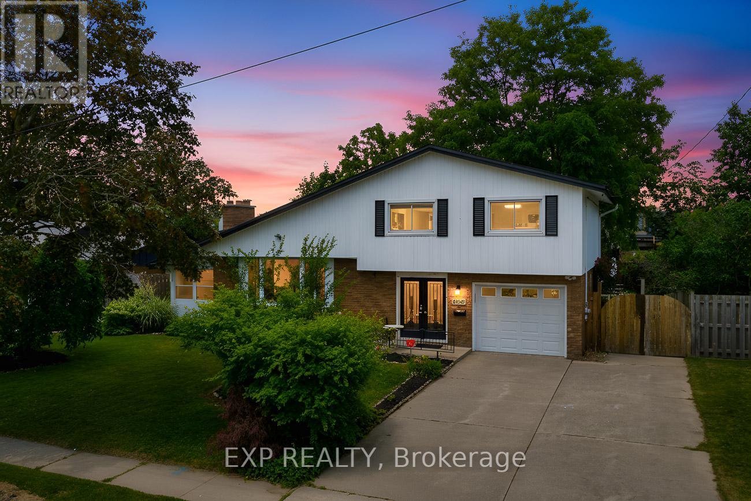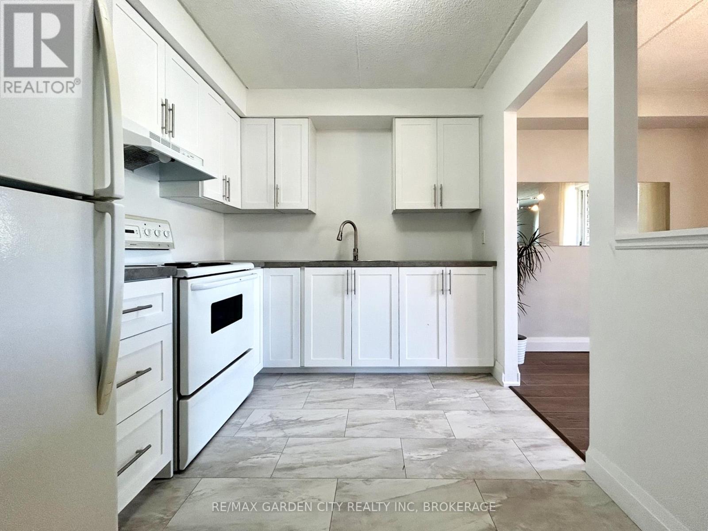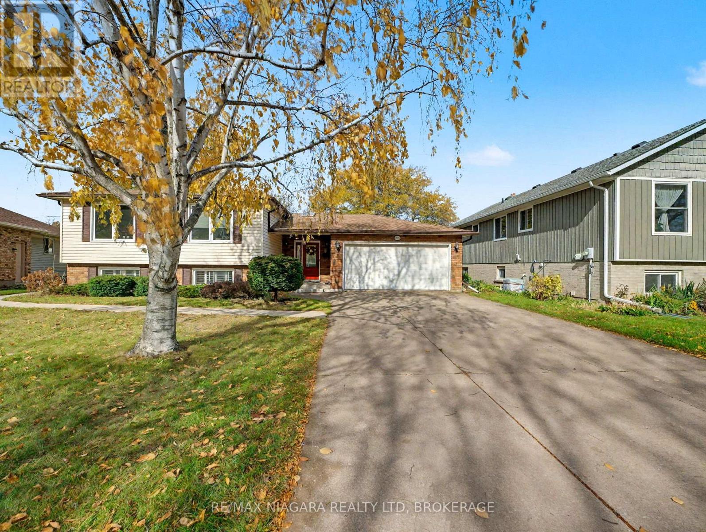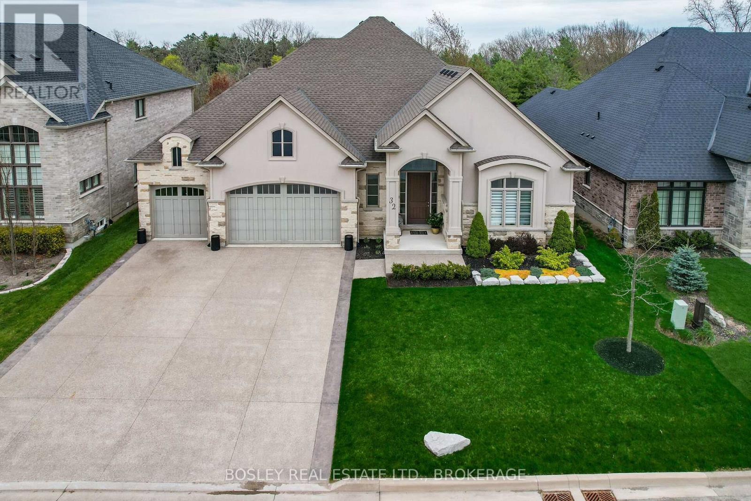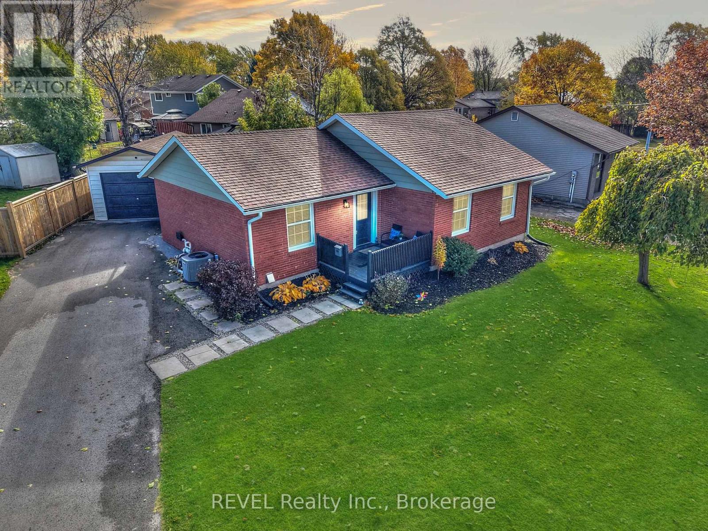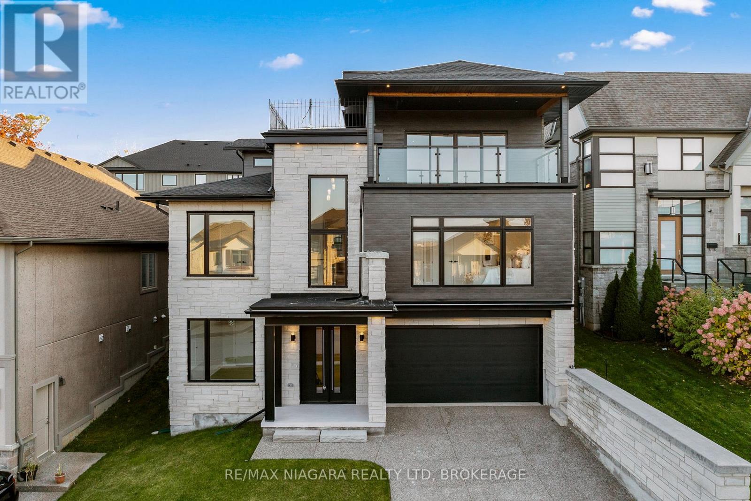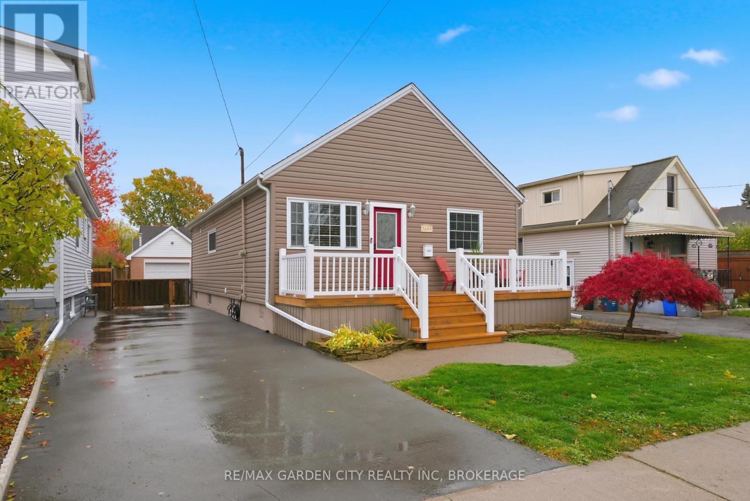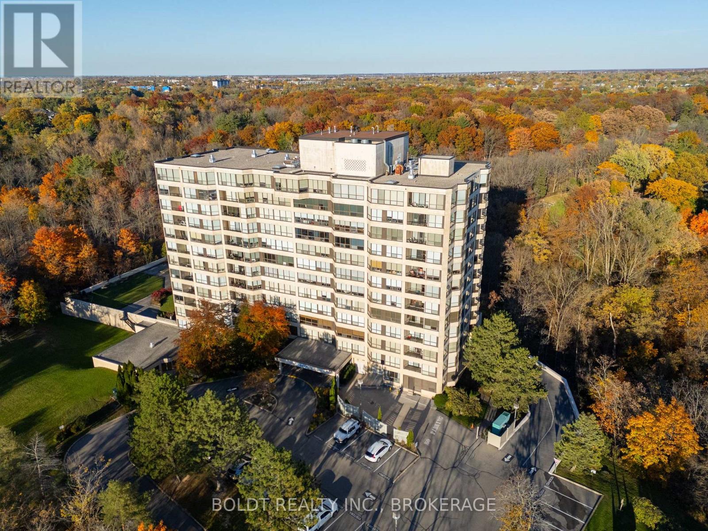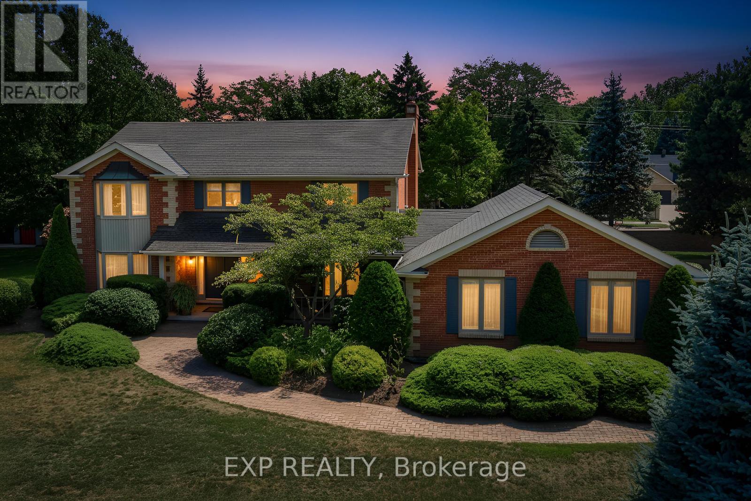96 Watt Avenue
Welland, Ontario
Turn-Key Family Home with Oversized Garage in Prime Welland Location. Welcome to this beautifully renovated 3-bedroom, 1.5-bath side split home, nestled in a sought-after Welland neighbourhood. Move-in ready and updated throughout, the home features a modern kitchen and bathroom (2023), updated flooring on the main level and bath (2023), and a new A/C unit (2022). The bright, spacious layout is perfect for families, with plenty of natural light and a functional design. Downstairs, the basement offers incredible potential with a separate entrance ideal for an in-law suite or future rental. A bathtub rough-in is already in place for a 3- or 4-piece bathroom addition. Step outside to your private backyard oasis, complete with a massive garage (featuring 120 and 240 volt service) a rare find and a standout feature. Whether you're a hobbyist, need extra storage, or envision a dream workshop, this garage delivers unmatched versatility and value. Conveniently located close to all amenities, schools, parks, and with easy access to Hwy 406, this home checks all the boxes. Don't miss your chance to own a turn-key property in one of Welland's most desirable areas! (id:50886)
RE/MAX Niagara Realty Ltd
6937 Waterloo Drive
Niagara Falls, Ontario
Tucked into the quiet, leafy streets of the desirable Rolling Acres neighbourhood, this beautifully updated 3-bedroom, 2.5-bath home at 6937 Waterloo Drive, Niagara Falls, ON offers the perfect blend of relaxed family living and modern convenience, now aggressively re-priced at $649,900 for serious buyers. From the moment you arrive, the expansive 6-car concrete driveway and attached garage (direct access into the home) say "Welcome Home." Venture inside to discover a vinyl-floored main level, sleek stainless-steel appliances (2021/2024) and a sun-drenched (two-season) sunroom extending from the living space, ideal for lazy weekend mornings or as a planted-greenhouse retreat. A bonus room, cleverly positioned between the main floor and backyard, opens up multiple lifestyle options: summer hang-outs, play zone for kids, or a dedicated work-from-home space.The heart of the home? That fully fenced backyard with heated in-ground pool (new liner & pump 2021). Imagine summer afternoons without any rear neighbours, complete privacy and total peace. Back inside, the second-floor family bathroom is a show-stopper: double sinks, a luxurious shower and a deep soaker tub promise spa-style unwinding. Smart upgrades include: roof (2019), A/C (2021), furnace (2016), owned tankless water heater (2023) and selected light fixtures (2021) With this home, you buy peace of mind as much as square footage. And location? Close to top-schools (Mary Ward Catholic Elementary School, Saint Paul Catholic High School & Orchard Park Public School), parks, the QEW and all the amenities that make the Rolling Acres "family-friendly" reputation real. This is comfort, convenience and value, all in one move-in-ready package. (id:50886)
Exp Realty
311 - 41 Rykert Street
St. Catharines, Ontario
Get ready to fall in love with this budget-friendly, freshly renovated 2-bedroom, 1.5-bath condo thats truly move-in ready! Bright and spacious, this home features brand-new custom kitchen cabinets, sleek countertops, and a modern sink and faucet that make cooking a pleasure. Beautiful new flooring runs throughout the entire space, complemented by new painted wood baseboards. Youll also find new light fixtures, updated outlets, a fully renovated main floor bathroom, and an updated upper bathroomplus brand-new interior doors and a fresh coat of paint that give the whole place a clean, modern feel. Located at the front of the building, this unit comes with the added bonus of private parking right outside your door, making convenience a priority. Stylish, comfortable, and affordablethis condo is ready for you to call home! (id:50886)
RE/MAX Garden City Realty Inc
6753 Buckingham Drive
Niagara Falls, Ontario
Welcome to 6753 Buckingham Drive, Niagara Falls. This immaculate raised bungalow offers the ideal set-up for multi-generational living or an excellent income opportunity. Located in a quiet south end location, close to fantastic schools, Mcbain Center, Costco and more. Main floor features large living room, dining room, large eat-in kitchen, 3 spacious bedrooms and updated bathroom. R2 Zoning allows legal basement apartment. Separate side entrance leads to a fully enclosed 1-bedroom apartment. The raised bungalow design allows for extra light throughout the lower level. Features nice sized living room, dining room, 1 bedroom, 3pc bath, laundry and storage. Private yard with no rear neighbours and double car garage complete the picture. This is a must see, call for a private showing. (id:50886)
RE/MAX Niagara Realty Ltd
32 Philmori Boulevard
Pelham, Ontario
Built in 2017, this custom 5,460 sq. ft. bungalow was designed with comfort, connection, and light in mind. From the moment you step inside, the sense of space is undeniable-12-ft ceilings, wide hallways, and sunlight pouring through large rear-facing windows. The foyer welcomes you with a generous walk-in closet and a nearby powder room, setting the tone for the thoughtful design found throughout the home. The main floor offers two spacious bedrooms with 10-ft ceilings and a shared 3-piece ensuite-perfect for guests or family staying over. The living room is where everyone naturally gathers. Fourteen-foot coffered ceilings make the room feel grand, but the warm gas fireplace and custom built-ins bring it all back to cozy. It opens into a beautiful kitchen with granite counters, premium appliances, and an oversized island-built for coffee in the morning, dinners that last too long, and easy conversation. Just off the dining area, doors lead to a covered deck overlooking the backyard-private, peaceful, and framed by trees. The primary suite feels tucked away, offering two walk-in closets, a spa-like ensuite, and an adjoining sitting room that can be a quiet office, reading nook, or your own retreat at the end of the day. Downstairs, the fully finished walk-out basement offers plenty of space to grow into, with another fireplace, rough-in for a kitchen, and three more bedrooms. It's perfect for family, guests, or a multi-generational setup. Outside, the 3-car garage includes an EV charger, and the concrete driveway easily fits six cars. The backyard is beautifully landscaped, with a lawn sprinkler system that keeps everything lush and green. It's the kind of home that feels spacious yet grounded-designed for real life, filled with light, and made to be lived in. Drive your golf cart to Lookout Point Golf Course only 3 minutes away! (id:50886)
Bosley Real Estate Ltd.
11 Newleaf Crescent
Welland, Ontario
Welcome to this fully updated bungalow located in a quiet family friendly desirable north end location on a quiet dead end Crescent, close to A+ schools, highways, Niagara College, YMCA, and more! This fully updated bungalow is move in ready, with just under 2000 sq.ft of total finished living space top to bottom, featuring an open concept design and modern contemporary décor. Modern custom kitchen with new shaker style cabinets, quartz counters, stainless steel appliances, classic subway tile backsplash with island for bonus seating. There is a family sized living room/dining combo with patio doors leading you to the large rear yard with interlock brick patio to enjoy some peace & privacy. Three spacious bedrooms on the main floor with a custom main level bath with custom ceramic tub surround. The lower level features a separate entrance from the backyard for in-law suite, or extra income possibilities if desired.. Large Recroom to fit all the families needs, gas fireplace, a 4th bedroom and a second 4 piece bath with laundry. Deep oversized detached garage with hydro, this bungalow has it all at this price point! Other features and updates include; Garage roof (2025) Double wide Asphalt driveway (2023) Luxury vinyl flooring throughout both levels (2023) Roof/Facia/Soffit/Eaves (2021) Furnace/A/C, & Windows all replaced in (2021). 200 amp service, hydro in garage. All this on a large reverse pie shape Lot with truly nothing to do but move in and enjoy! (id:50886)
Revel Realty Inc.
13 Kenmir Avenue
Niagara-On-The-Lake, Ontario
Featuring over 4,400 finished sq. ft. of elegant living space, this exceptional residence offers 4 bedrooms plus an office and 4 full bathrooms. Designed for multi-generational living, the home showcases 2 kitchens and 2 laundry rooms, providing the perfect balance of convenience, privacy, and togetherness. A private elevator ensures effortless access to all levels, while the double-car garage and finished exposed aggregate driveway add both functionality and curb appeal. The lower level features a bright office, laundry area with a side door exit, a full bathroom, and a spacious kitchen. On the main floor, a chef's kitchen awaits, complemented by a second laundry room, a primary bedroom retreat with a spa-like ensuite, and two additional bedrooms sharing a main bathroom. Patio doors open from the kitchen to a covered deck, perfect for entertaining family and friends. The third level is an entertainer's dream, highlighted by a stunning great room with a balcony to savour sweeping views of the Niagara Escarpment, Lake Ontario, and the Toronto skyline. An additional bedroom and full bathroom complete this floor, offering even more flexibility and space. Situated in the beautiful village of St. Davids, this remarkable home is just steps from world-class wineries, local shops, and only a short drive to Historic Old Town Niagara-on-the-Lake and the world-famous Niagara Falls. 13 Kenmir Avenue, where luxury, comfort, and location come together to create an unparalleled lifestyle. (id:50886)
RE/MAX Niagara Realty Ltd
5294 Slater Avenue
Niagara Falls, Ontario
Looking for an easily maintainable home, quiet neighbourhood and easy access to Hwy? Look no further! Nicely finished bungalow with a finished rec room downstairs and the possibility of more sqft if you finish the upper attic space. Open concept main floor. King sized main bedroom. Updated kitchen with stainless steel appliances and doors opening out to the entertainers delight multi level deck. Whether you're having your morning coffee under the gazebo or soaking away your day in the hot tub is an extension of living space to be enjoyed all year round. Detached garage with a furnace for all the mechanics or hobbyists looking for extra space. (id:50886)
RE/MAX Garden City Realty Inc
603 - 3 Towering Heights Boulevard
St. Catharines, Ontario
Welcome to Suite 603 at sought after 3 Towering Heights Boulevard! This spacious 1,425 sq ft corner unit offers modern living at its finest, with two owned parking spots, 2 bedrooms, 2 bathrooms, and a versatile den. Designed with an open-concept layout, the unit is lined with windows, offering scenic views. The updated kitchen flows seamlessly into the dining and living areas, separated only by a massive island with seating for four, perfect for entertaining or relaxing. Just off the main living area, you'll find a den, ideal as a home office, TV room, or peaceful retreat. Beyond the den, step out onto your spacious, covered balcony to enjoy the outdoors in comfort. The unit features laminate flooring throughout, complemented by ceramic tiles in the bathrooms and a marble-finished foyer. No carpets for easy maintenance and a sleek, contemporary aesthetic. The primary bedroom is a luxurious retreat, with dual walk through closets leading to a spacious ensuite bathroom. The 2nd bedroom is generously sized, with a full bathroom conveniently located just outside its door. Additional highlights include a large storage closet and in-suite laundry for ultimate convenience. Enjoy outstanding building amenities, including a pool, whirlpool, sauna, exercise room, 2 outdoor BBQ areas, lounge, hobby room, library, and a billiards & darts lounge. Ideally situated close to shopping, dining, major highways, downtown sports/event centre and the Performing Arts Centre. Ample visitor parking. PET FREE BUILDING. This condo offers everything you need for a vibrant and convenient lifestyle! (id:50886)
Boldt Realty Inc.
17 - 275 Pelham Road
St. Catharines, Ontario
Lovely 3 bedroom, 1.5 bathroom townhouse located in Riverview Village's exclusive enclave surrounded by the Niagara Escarpment. Modern neutral décor and natural light throughout. The main floor features a spacious living room with bay window, 2 pc powder room, updated kitchen with quartz counters, tile backsplash & flooring (2022) and dining room with sliding door that leads to the fully fenced private back patio. The second floor has 3 generous bedrooms, updated 5 pc bathroom and a skylight that brightens the hallway. The primary bedroom offers his and her's closets and ensuite privilege. If you are looking to expand the living space the full unfinished basement offers excellent potential for a future rec room, home office or gym. Enjoy the convenience of owner parking (1 spot) and visitor parking right at your front door. The well maintained common area pergola provides a shaded year round space to unwind or gather with neighbours. Steps away from Twelve Mile Creek and Trail system, perfect for walking, running or cycling. Close proximity to excellent schools from pre-school to high school, as well as Brock University and Ridley College. Just minutes from bus routes, parks, shopping and the vibrant downtown core. Between the central location and affordable condo fees this is a great choice for convenient living. Condo Fees Include: Building Insurance, All Season Maintenance, Water, Parking, Common Elements (id:50886)
Coldwell Banker Momentum Realty
102 - 3 Towering Heights Boulevard
St. Catharines, Ontario
LUXURY GROUND FLOOR CORNER SUITE WITH PRIVATE PATIO AND GARDEN ACCESS, Welcome to this rare offering at Southgate 3 Towering Heights! This main floor corner suite boasts a spacious 1,420 sq. ft. of carpet-free living, perfectly blending the ease of condominium life with the tranquility of a private outdoor space. Step inside the large entrance foyer and discover an open-concept design bathed in natural light streaming through its many windows. The functional kitchen features Corian countertops and roll-out cabinets for easy access, with a convenient doorway leading directly to your large, private patio and garden, which backs onto peaceful green space. Imagine enjoying your morning coffee or dining al fresco in your own secluded retreat! This unit offers two bedrooms, two bathrooms and a den/office/tv room c/w lovely French Doors. The floors throughout feature elegant hardwood, complemented by tile in the bathrooms and foyer. The primary bedroom is a luxurious sanctuary, complete with dual closets and built-in organizers, leading to a spa-like ensuite bathroom featuring a relaxing soaker tub and a separate walk-in shower. The large second bedroom has a double closet c/w organizer and easy access to the second full bathroom. For added convenience, a stackable washer and dryer are included in the in-suite laundry. Life at Towering Heights is complemented by a fantastic array of amenities, including an indoor pool, whirlpool, sauna, exercise room, outdoor BBQ area, lounge, party room, library, and billiards room. Its central location offers quick access to downtown, excellent shopping, Brock University, and major highways 406 & QEW. Don't miss this unique opportunity to enjoy maintenance-free condo living combined with the luxury of a private garden oasis. Two underground parking spots are included with the unit. Book your private viewing today! (id:50886)
Royal LePage NRC Realty
6748 January Drive
Niagara Falls, Ontario
Welcome to 6748 January Drive.Nestled in Niagara Falls' prestigious Calaguiro Estates, this stately two-storey brick home stands as one of the community's original gems - a testament to quality craftsmanship and timeless design. Built by renowned Niagara homebuilder Frank Costantino of Costantino Construction Ltd, this residence offers enduring value and character rarely seen today.Set on a private 157 x 166-foot corner lot, the property is surrounded by mature trees and manicured gardens, offering an exceptional sense of privacy within the city. With more than 2,500 sq. ft. above grade plus a professionally finished lower level, the home provides generous space for comfortable everyday living and elegant entertaining. Inside, light-filled rooms reflect decades of thoughtful care. The main floor flows seamlessly from formal living and dining rooms with rich hardwood floors to a warm, inviting family room anchored by a classic gas fireplace. The bright eat-in kitchen opens directly to the back terrace, creating an effortless connection between indoor comfort and outdoor relaxation.Upstairs, the serene primary suite overlooks the gardens, complemented by three additional bedrooms - perfect for family, guests, or a home office. The lower level extends the living space with a large recreation area ideal for movie nights, games, or future in-law potential.Outdoors, the backyard forms a private sanctuary with a broad patio and retractable awning for long summer evenings, plus space to garden, play, or even add a pool or future addition. A double garage and extended driveway easily accommodate up to eight vehicles. Situated moments from top schools, parks, and shopping, this home blends classic architecture, enduring craftsmanship, and exceptional space in one of Niagara's most desirable neighbourhoods. (id:50886)
Exp Realty

