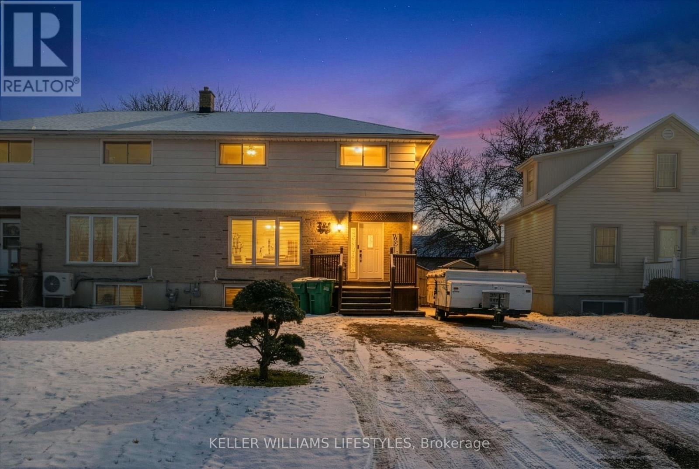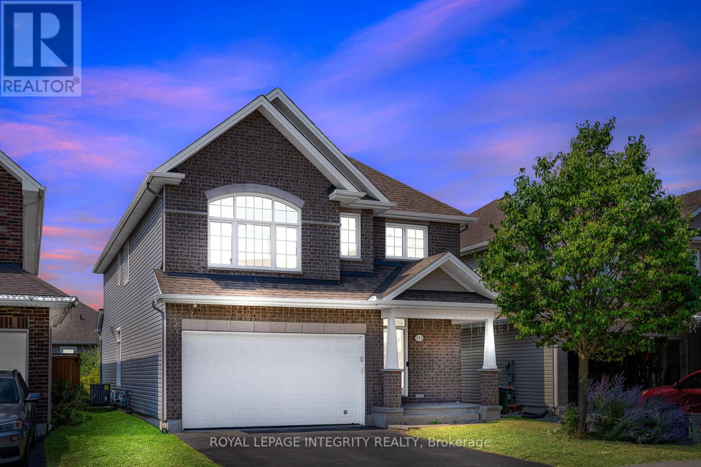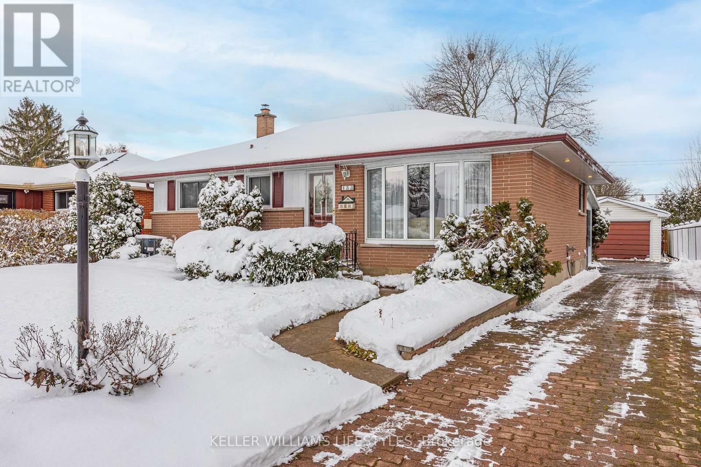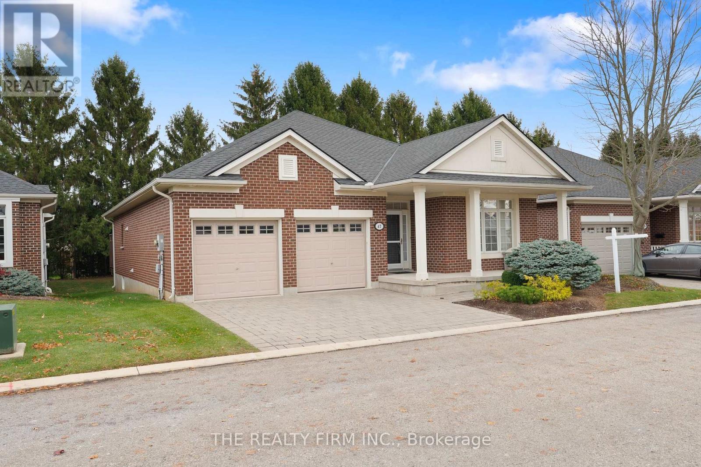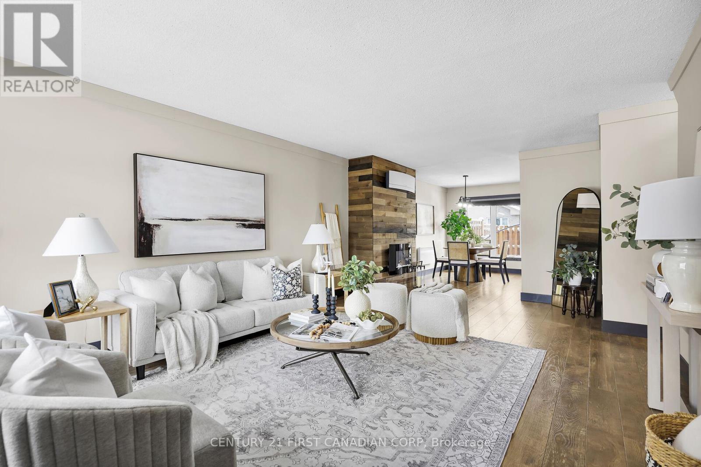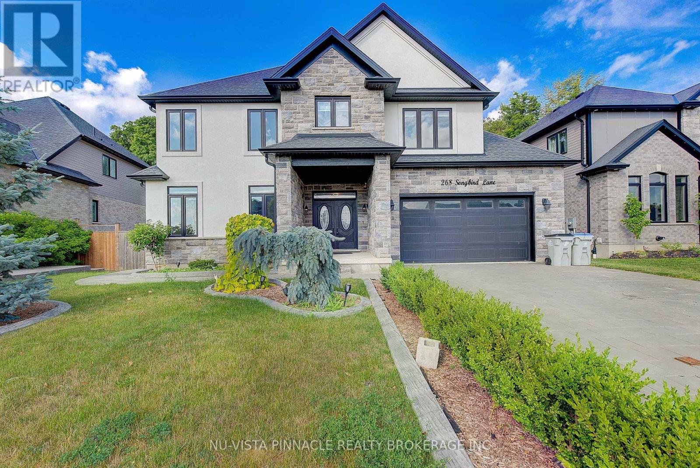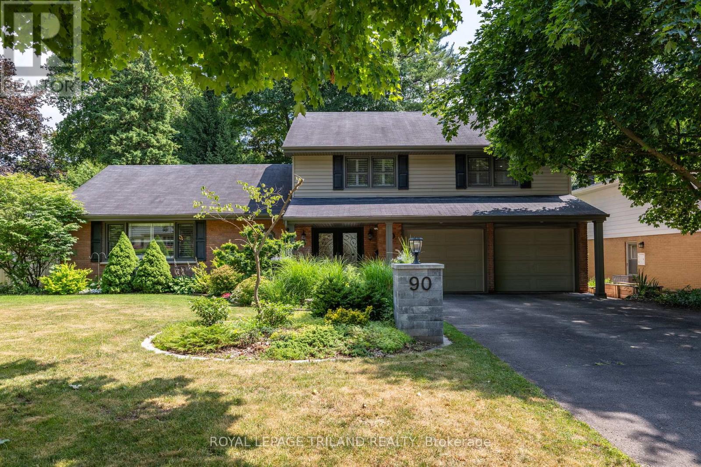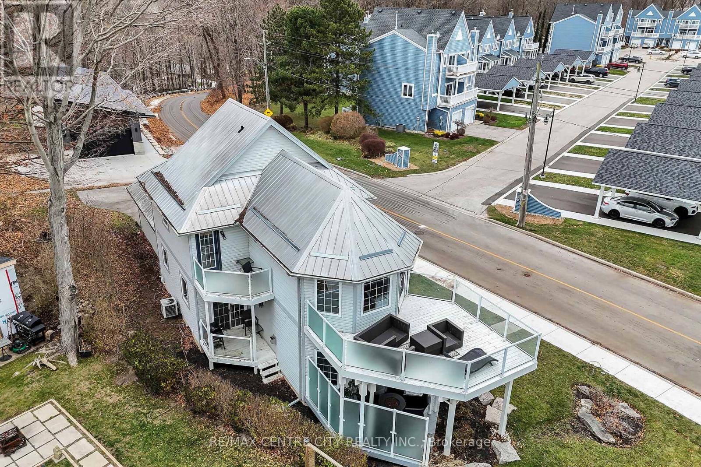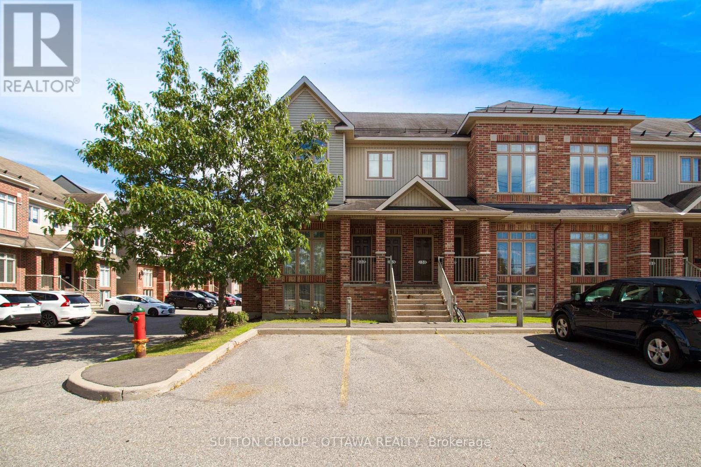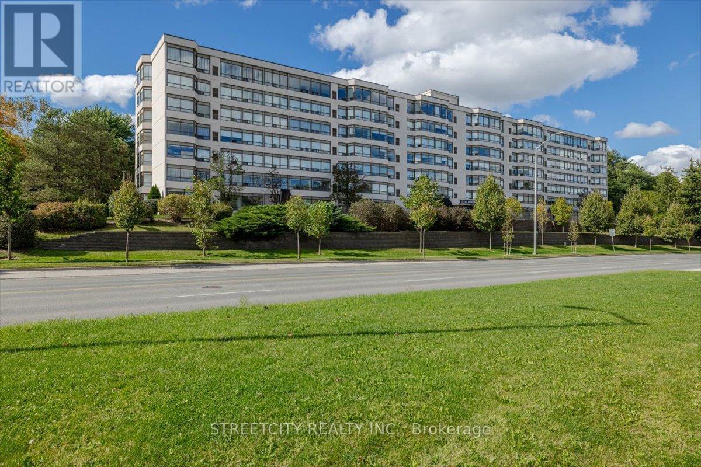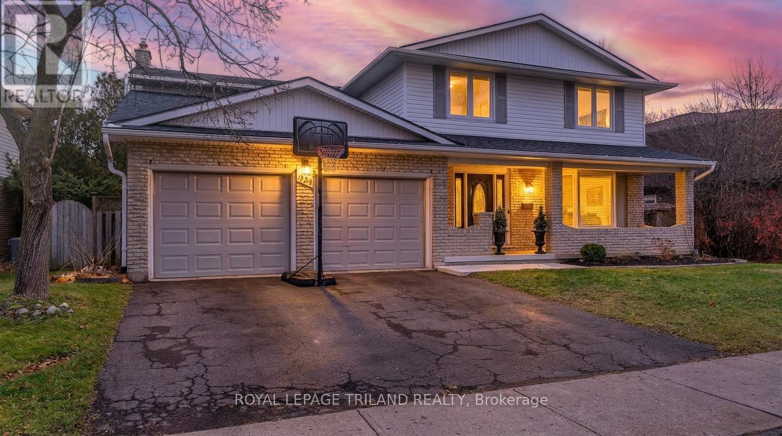141 Graham Street
Southwest Middlesex, Ontario
Welcome to 141 Graham Street, a well kept 3 bedroom semi detached home nestled in the heart of beautiful Glencoe, a warm, welcoming community known for its friendly neighbours, walkable amenities, and true small town comfort. Enjoy peaceful living while staying conveniently close to Strathroy, London, and other surrounding urban centres, making commuting and day to day errands a breeze. This home offers an open, functional layout with an updated kitchen featuring a breakfast bar, newer appliances, and refreshed flooring. The main floor feels bright and inviting, with easy flow for family life or entertaining. Upstairs, you'll find three comfortable bedrooms and a 4 piece bathroom. The lower level provides excellent bonus space, including a rec room, 3 piece bathroom with walk in shower, and laundry. Step into the backyard to a fully fenced yard offering privacy and room to enjoy the outdoors, whether you're gardening, relaxing, or hosting. With it's cozy atmosphere, thoughtful updates, and convenient location, this home is an ideal fit for a growing family, first time buyers, downsizers, or investors looking to enter the market. A wonderful opportunity to enjoy affordable living without sacrificing comfort or convenience. Come experience the charm of small town living, book your showing today! (id:50886)
Keller Williams Lifestyles
514 Carina Crescent
Ottawa, Ontario
Welcome to 514 Carina Crescent in the sought-after Stonebridge community of Barrhaven - a stunning, wheelchair-friendly Tamarack-built detached home offering 4 bedrooms, 4.5 baths, and a main floor office. The home is fully wheelchair accessible, ensuring ease of movement throughout the entire space. Just one block from the scenic Jock River walking trail, this beautifully upgraded property provides approximately 2,800 sq. ft. above grade plus a fully finished basement, blending elegance, comfort, and thoughtful accessibility throughout. A discreet, low-profile elevator services all three levels, ensuring seamless accessibility without compromising the home's sophisticated design. The main floor features rich walnut hardwood, an open-concept family room, dining area, and chef-inspired kitchen, along with a dedicated office and a versatile bonus space ideal for a reading nook, sitting area, or play zone. The kitchen impresses with quartz counters, gas stove, pantry, and direct access to a beautifully landscaped backyard complete with Trex decking, gardens, and a convenient ramp system. Upstairs, you'll find three full bathrooms, including two ensuites. The spacious primary suite offers a walk-in closet and luxurious ensuite. Two additional bedrooms share a stylish Jack & Jill bath, while the fourth bedroom enjoys its own private ensuite-perfect for guests or multigenerational living. The fully finished basement expands your lifestyle options with a generous recreation room, a modern full bath, laundry area, and abundant storage. Additional features include a gas BBQ hookup, electric car charger in the garage, and a generator connection on the north side of the home. Close to parks, top-rated schools, shopping, Stonebridge Golf Club, and all daily conveniences, this exceptional and fully accessible home is a rare find - and truly a must-see. (id:50886)
Royal LePage Integrity Realty
153 Mark Street
London East, Ontario
Welcome to 153 Mark Street, a well cared for 3-bedroom bungalow located in a quiet and friendly neighbourhood in London. This solid home offers comfortable main-floor living along with excellent additional space and functionality. The main level features a bright living area and a four-season sunroom that leads to a private backyard patio, creating an inviting extension of your living space. The basement includes a wet bar, a dedicated workshop area, and plenty of storage, making it ideal for hobbies or entertaining. Outside, the detached garage is equipped with a 70-amp panel, and the large driveway provides generous parking options. Situated close to Fanshawe College, parks, shopping, and a variety of amenities, this property offers convenience in a peaceful setting. A wonderful opportunity for first-time buyers, downsizers, or investors. (id:50886)
Keller Williams Lifestyles
47 - 101 Southgate Parkway
St. Thomas, Ontario
101 Southgate Parkway is truly one of St Thomas's nicest condo enclaves. Tucked away off the Parkway, but close to shopping and amenities, welcome to unit 47. This property backs onto a dense thicket of evergreens--offering the nicest and most private location in this community. The front porch provides a covered space for seating for several! As you enter the front hall, to your right, a second main floor bedroom w/ double doors. The gleaming hardwood offers an elegant touch and the main bath is a 4 pce! Past the stairs on the main level, this home opens up to the living room and dining space with attractive windows looking out onto the deck, framing the gas fireplace with mantle. The main floor laundry leads to the spacious 2 car garage. The Primary bedroom finishes off the main floor with a 5 pce ensuite and the oversized walk-in closet affords so much storage space.The lower level offers another bedroom plus 3 piece bathroom. This special residence in Wynfield Ridge comes with all the comforts of home (id:50886)
The Realty Firm Inc.
18 - 1138 Kipps Lane E
London East, Ontario
Tucked away in a well-managed condo community, this beautifully updated End-unit townhouse is sure to impress. Every detail has been thoughtfully designed. The soothing, on-trend décor sets a welcoming tone from the moment you enter. Newer laminate flooring flows seamlessly through the main level, creating a cohesive and low-maintenance look. The bright living room is filled with natural light and features custom dual-pull window treatments and a chic barn-board fireplace mantle-complete with an electric fireplace and a newer 1.5-ton Daikin heat pump, offering efficient, quiet, and effective ductless heating and cooling. The open-concept layout connects the dining area and the kitchen, both overlooking a private backyard patio and courtyard. Mature trees and a backdrop of single-family homes create a sense of privacy and tranquility-your very own outdoor retreat. The updated kitchen offers direct access to the patio, along with newer cabinetry, stainless steel appliances, open shelving, a subway tile backsplash, and a convenient pantry. Upstairs, you'll find three spacious bedrooms. The primary suite showcases new vinyl flooring, fresh window treatments, and its own dedicated heat pump for year-round comfort. The 4-piece bathroom has been refreshed with new drywall, an acrylic tub surround, modern flooring, and a stylish vanity. The lower level has been recently finished with luxury vinyl plank flooring, new trim, and fresh paint. A cozy family room provides the perfect space for recreation or relaxation, with ample storage and laundry completing this level. Located in a family-friendly, owner-oriented complex within the desirable Ridgeview Heights community, this home offers easy access to Hillcrest Public School, scenic trails, the Thames Valley Parkway, and nearby parks. Public transit, shopping, and other amenities are just minutes away. Enjoy a stylish, move-in-ready home and an upscale lifestyle-all at an affordable price. (id:50886)
Century 21 First Canadian Corp
268 Songbird Lane
Middlesex Centre, Ontario
230 FT DEEP LOT! WALK-OUT FINISHED BASEMENT! HOME THEATRE! SWIM SPA! + MORE!! Welcome to 268 Songbird Lane - From the moment you walk through the door, you'll feel the difference - understated elegance, everyday comfort, and exceptional design come together seamlessly in this remarkable home. The heart of the home is a chef's dream: a stunning, modern kitchen with an expansive island perfect for gatherings, plus a dedicated butler's kitchen with a SECOND STOVETOP and ample prep space. Whether you're hosting a lively dinner party or enjoying a quiet night in, this space is designed to impress.The open-concept great room is truly breathtaking, with soaring ceilings and expansive windows that flood the space with natural light, all while offering serene views of the beautifully landscaped backyard framed by mature trees. A grand, light-filled main-floor office adds both function and sophistication to your work-from-home life. Upstairs, retreat to the luxurious primary suite complete with a generous walk-in closet and spa-inspired ensuite. Two additional bedrooms, each spacious enough to be considered master-sized, offer plenty of room for family or guests, all with ensuite baths that blends comfort and style. Downstairs, the finished WALK-OUT lower level elevates your living experience. This is where lifestyle shines - with a full HOME THEATRE, a striking WET BAR, a spacious bedroom, and a partially finished bathroom - perfect for entertaining, relaxing, or even accommodating multi-generational living.Step outside into your private backyard oasis, featuring an expansive covered deck, a swim spa, cozy firepit, and lush landscaping that creates the ultimate retreat for unforgettable summer evenings. Practicality is also key, with a spacious 4-car driveway and thoughtful design throughout. Every detail of this home reflects a perfect blend of luxury, functionality, and modern living. 268 Songbird Lane isn't just a house - it's the lifestyle you've been dreaming of. (id:50886)
Nu-Vista Pinnacle Realty Brokerage Inc
90 Georgia Road
London North, Ontario
Welcome to this beautifully updated 3-bedroom, 3-bathroom, two-storey home located in the sought-after Hazelden Community. Thoughtfully renovated inside and out, this property offers both style and comfort in a serene, private setting. Step inside to discover a bright and inviting interior with large windows that fill the home with natural light. The spacious layout is perfect for both everyday living and entertaining with modern finishes and upgrades throughout. Outdoors, enjoy your own private oasis featuring an oversized, in-ground heated saltwater pool - ideal for relaxing or hosting summer gatherings. The large poured concrete patio provides the perfect space for outdoor dining or play, complete with a basketball net for added fun. The fully landscaped yard offers exceptional privacy and curb appeal, while the oversized two-car garage offers plenty of storage and convenience, rounding out this move-in-ready home. Don't miss y our chance to own this move-in-ready gem in one of the area's most charming neighbourhoods! (id:50886)
Royal LePage Triland Realty
379 Front Street
Central Elgin, Ontario
Welcome to your dream home! This exceptional custom-built 2-story gem, completed in 2005,features 2+2 spacious bedrooms (plus a dedicated office) and a generous 2-car garage, all perched high with breathtaking views of Lake Erie and surrounded by mature hardwood trees. At the heart of this stunning residence is the beautifully designed kitchen, showcasing modern white cabinetry, stainless steel appliances (including a gas stove), and elegant granite countertops-an ideal space for culinary creations and entertaining guests after a fun day by the water! Ascend to the second floor and be captivated by the magnificent extra-large primary bedroom, complete with soaring vaulted ceilings, a walk-in closet, a luxurious 4-piece ensuite, and a private south-facing deck-your perfect retreat to unwind with your favorite beverage while enjoying the spectacular lake views any time of day. This floor also features a second bedroom, den, and an additional 4-piece bathroom, ensuring ample space for family and friends. The fully finished lower level expands your living space, offering yet another bedroom, full bath, den, and a recreational room designed for relaxation and entertainment. This home is meticulously tailored for comfort and style. If you love beach days, golfing, gourmet dining, walking, biking, hiking, and entertaining loved ones, this is the perfect sanctuary for you! Embrace the vibrant lifestyle that awaits just meters from the beautiful shores of Port Stanley. Your family will thank you-don't let this rare opportunity pass you by! (id:50886)
RE/MAX Centre City Realty Inc.
133 - 1512 Walkley Road
Ottawa, Ontario
Tucked into a well-connected community, this bright end-unit condo spans two levels and offers a rare mix of character, light, and functionality. Ideal for professionals working at the Ottawa Hospital or CHEO, this home keeps you close to everyday essentials, public transit, highway access, shopping, dining, fitness centers, and green spaces. Step into the main level where oversized windows stretch two stories high, flooding the home with sunlight and creating a dramatic first impression. The upper level is thoughtfully designed for everyday living and hosting, featuring an inviting open-concept living and dining area. The modern kitchen is both stylish and practical, featuring sleek stainless steel appliances, ample storage, and a generous workspace. The private south-facing balcony offers a peaceful spot to enjoy sunshine from morning to evening, ideal for reading, relaxing, or grilling on your BBQ. Convenience is built in with a main-floor powder room and in-suite laundry. Downstairs, the standout den/family room showcases soaring ceilings and oversized windows that let natural light pour in, creating a warm and welcoming lower level. The primary bedroom features a walk-in closet and direct access to a spa-inspired bathroom with a deep soaker tub, textured tile, and contemporary finishes. A second bedroom offers flexibility for guests, a home office, or a nursery. With stylish lighting updates throughout and dedicated parking right at the front door, this condo blends comfort, convenience, and personality perfect for anyone looking for a low-maintenance lifestyle in a central location. (id:50886)
Sutton Group - Ottawa Realty
494 Blackacres Boulevard
London North, Ontario
Nice 2 storey home walk distance to Walmart shopping Centre. Approx. 2600 sqft living space (1859 sqft above grade + 750 sqft below grade).5bedrooms (4+1) and 3.5 bathrooms. Open concept main level with 9ft ceiling; Bright living room and dining room with hardwood floor.Gorgeouskitchen, breafast room, and laundry with ceramic tile floor. The second level has 4 spacious bedrooms. Master bedroom with 4 pieceensuitebathroom. Other three bedrooms share another 4 piece bath. Fully finished basement with big windows has a nice family room, abedroom and amodern full bathroom with glass shower. Fully fenced back yard has a pave stone patio. Nice landscaping for front and backyard. 25 years longlife roofing shingles. Bus routes directly to Masonville Mall and Western University. (id:50886)
Century 21 First Canadian Corp
301 - 521 Riverside Drive W
London North, Ontario
Located in one of the most desirable areas of West London, this bright and spacious, condo offers a fully updated interior and an exceptionally functional layout. Steps from Spring Bank park, riverfront walking trails, shopping, and public transit. Recently renovated with updated bathrooms, kitchen, new flooring, and fresh paint throughout, this unit is truly move-in ready. !CARPET FREE! The home features a large primary bedroom with an ensuite bathroom and walk-in closet, plus an additional well-sized bedroom and a second full bathroom. The living area includes a dedicated dining space and a generous new kitchen with excellent storage. Enjoy the convenience of in-suite laundry, with washer, dryer, fridge, stove, and dishwasher included. The unit also features its own furnace and A/C system, offering full control of heating and cooling-an important advantage compared to many condos. You'll appreciate the underground parking with one assigned spot, plus ample visitor parking for guests. Building Amenities: Gym / Exercise Room Party & Meeting Room (available for private functions)Visitor Parking Elevator Bike Storage. Nearby Features: River and scenic walking paths directly across the street Parks (id:50886)
Streetcity Realty Inc.
924 Farnham Road
London South, Ontario
Let's talk about the kind of home where someone actually thought about how a family moves through their day at #HomeSweetHome! Start with the massive foyer - no bottlenecks when everyone's leaving at once. Carpet-Free, the living and dining rooms connect with pocket doors for flexibility that actually works! The kitchen overlooks the backyard pool and patio. Heated floors throughout the main floor - kitchen, family room, laundry, bathroom, and hallway - each with its own temperature controls. Both second-floor bathrooms have heated floors too, individually controlled. Five bedrooms upstairs, which means enough room for visiting family, a home office, or whatever your life needs. The backyard is perfect for you to USE! Heated saltwater pool (Woohoo!) with safety cover, stamped concrete, gas BBQ hookup, and patio access directly from the family room. Fully fenced yard, annnnd a covered front porch for those awesome summer days. The laundry room and side garage door both open to the backyard. Those moments when you're juggling groceries, kids, and life? This layout gets it. The basement delivers on storage - tons of it - plus a giant cold cellar. Wood-burning fireplace is WETT certified. The hot water tank (Rheem) is owned. Ecobee thermostat. 100 amp electrical panel. This is a home designed for how people actually live. This home is also cleaned exclusively with toxic-free chemicals. Updates include new furnace (2024), new gas stove (2023), Miele Dishwasher, Fridge, Washer and Dryer (2021) and new roof (2021). Open Houses This Weekend! (id:50886)
Royal LePage Triland Realty

