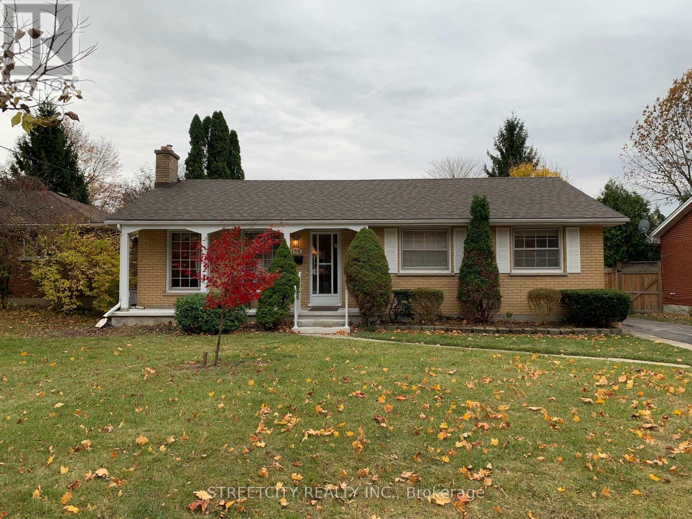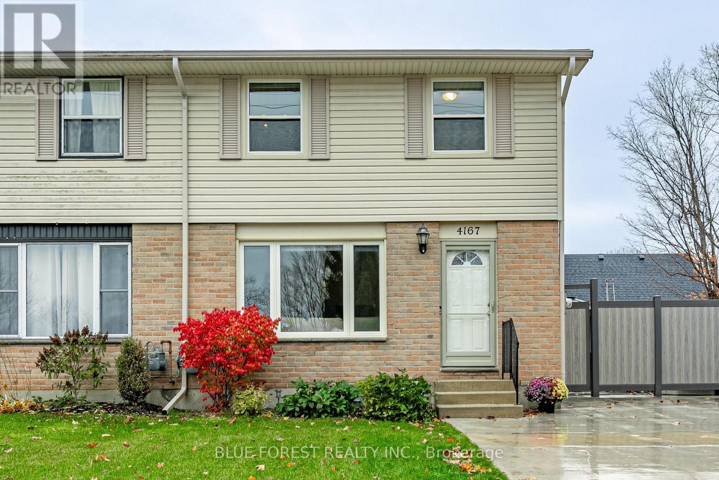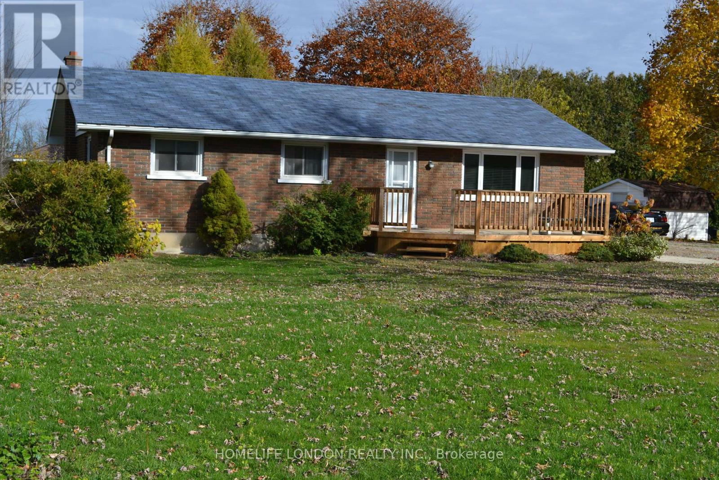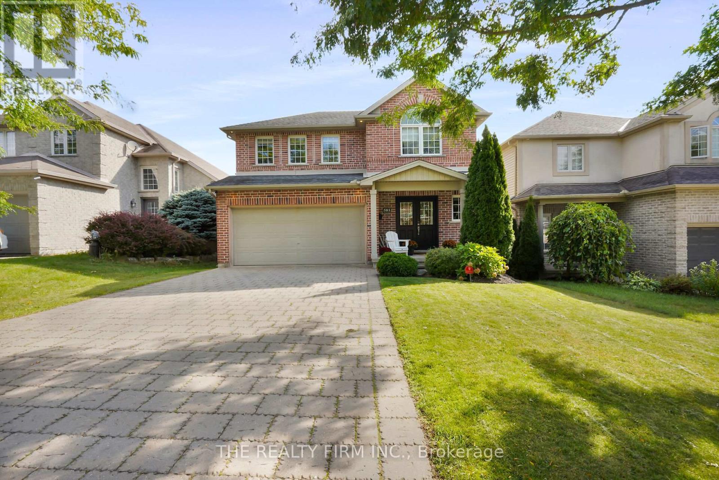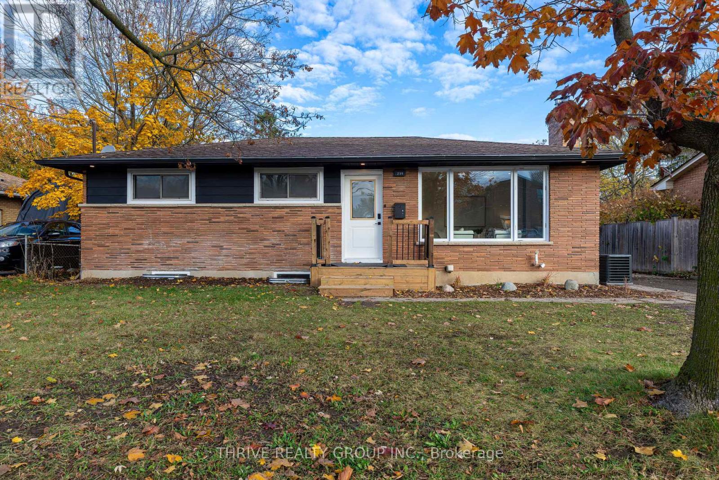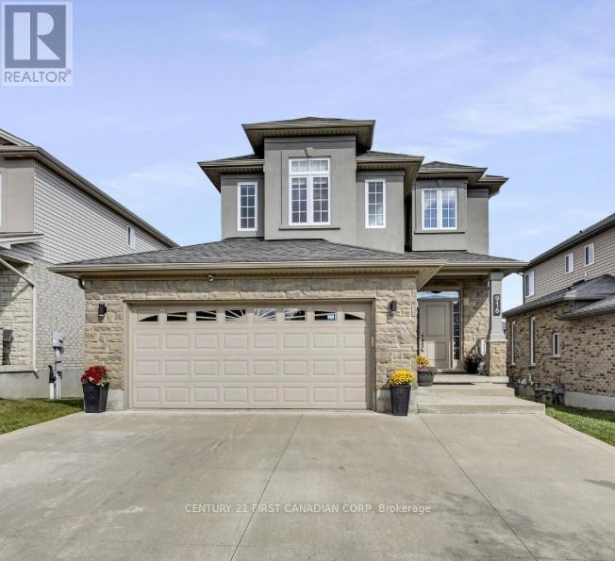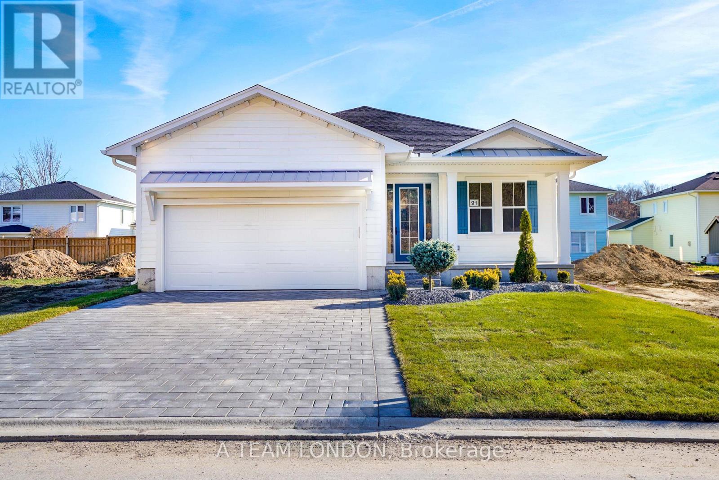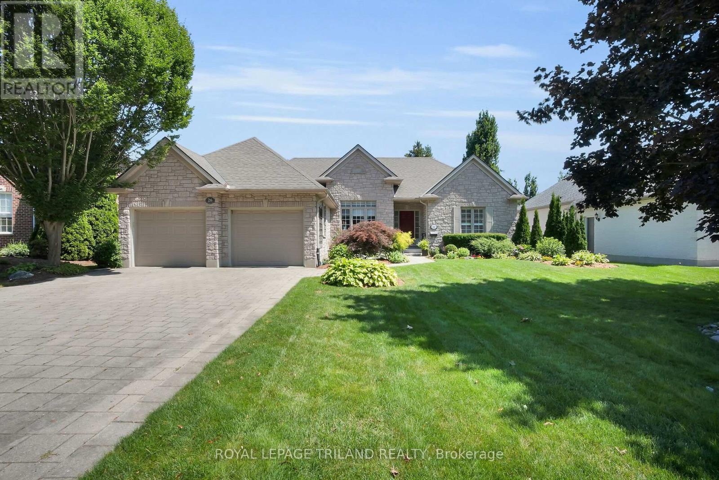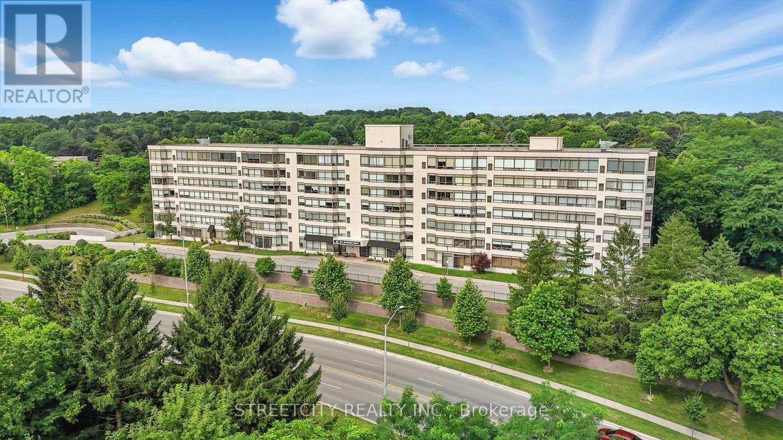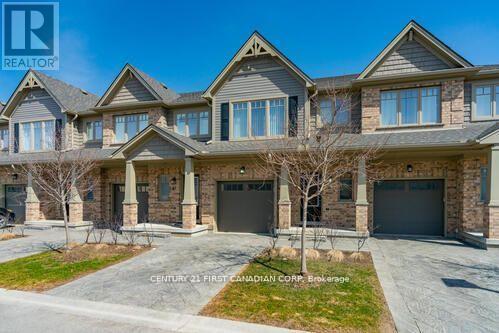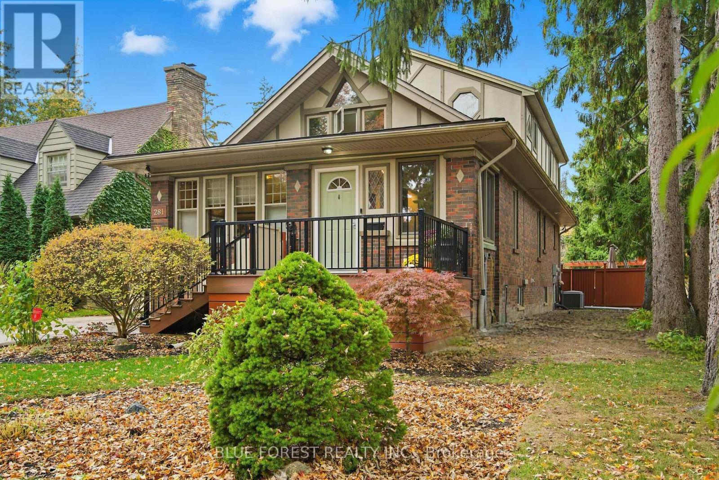159 Centre Street
London South, Ontario
ATTENTION: First-time Homebuyers, Investors, Flippers, or Downsizers! OPPORTUNITY KNOCKS! Welcome to 159 Centre Street, London, ON, in the great family neighbourhood of Southcrest Estates! Located on a super quiet cul-de-sac, this property offers great possibilities to all, but would be an ideal place to raise a growing family! This all brick bungalow offers 3 good sized bedrooms on the main floor, a large living room & dining room, kitchen, main bath and a spacious sunroom, great for entertaining guests over dinner parties or for relaxing with your favorite book! The lower level has a convenient side entrance which could lead to potential for in-law suite capability, a large family room and a partially finished basement with laundry & lots of storage space options. Updates include new gas furnace and AC 2016, new HD asphalt shingles 2018, new breaker panel 2024, new front cement porch, steps & hand rails 2025. This property sits on a large 60 x 121 foot fully fenced deep lot. Hurry & Book your Showing today as this property won't last long! Professional photos by Friday November 14th. (id:50886)
Streetcity Realty Inc.
4167 Hamilton Road
Thames Centre, Ontario
Affordable living and centrally located in the Town of Dorchester. This two-storey semi-detached home is located within walking distance to many amenities such schools, grocery, restaurants and community centre. It features a double wide concrete drive with new composite and wood fencing enclosing the rear yard. To top it off, you can relax in your new hot tub. Inside, you will find 3 bedrooms on the upper level, along with a 4 piece bathroom. The primary is big enough for a king size bed and offers a double closet. On the main level, is the family room with plenty of natural light. The eat in kitchen offers enough space for family meals and there is also a conveniently placed 2 piece bathroom, near the side door. The lower level offers a finished recroom as well as the utility room with laundry area and storage space. This home has been freshly painted and had the exterior pressured washed. (id:50886)
Blue Forest Realty Inc.
10420 Talbotville Gore Road S
Southwold, Ontario
Home for the Holidays! Room for triple garage on driveway side of this solid brick ranch on 80 foot lot, parking for 10-12. bring your boat or RV, to quiet village of Talbotville, 5 mins to St.Thomas or Amazon, under 15 mins to 401/London/Lambeth or Sandy Beaches of Pt. Stanley, **No Septic or Well here! Thousands spent for new hook ups to town sewer and water**, large country kitchen features tons of storage including 3 pantries, completely updated/rebuilt lower level including 2nd full bathroom and separate entrance , newer flooring/paint throughout, some new windows, Spotless and ready to call Home! Possession and exact lot size subject to final severance approval. Done shortly! Updated Detached brick ranch at Condo price! Ideal starter or downsizer, Lower level family room is L shaped (id:50886)
Homelife London Realty Inc.
List299.com Realty Ltd.
581 Clearwater Crescent
London North, Ontario
This stunning 2-storey executive home is perfectly tucked away on a quiet crescent in the highly desirable Uplands neighbourhood. Move-in ready, its the ideal family home with a spacious, functional layout.The open-concept chefs kitchen boasts a large sit-up island, quartz countertops, and seamlessly connects to the family room - perfect for both everyday living and entertaining. Updated flooring runs through out the main level, and sliding doors off the kitchen open to a private backyard featuring a two-tiered deck and mature trees. Upstairs, you'll find three generously sized bedrooms with excellent closet space. The primary suite includes a private ensuite in addition to the shared bath on the second floor. The finished lower level adds even more living space with a large rec room. Located close to top-rated schools, the YMCA, library, Western University, scenic trails, and just steps from Northbrook Park - this home truly offers it all. A rare gem in one of Londons most sought-after communities! (id:50886)
The Realty Firm Inc.
239 Commissioners Road W
London South, Ontario
Amazing opportunity in West London! This solid brick bungalow sits on a deep 140' lot with a double drive, powered garage, and powered shed with 30Amp additional supply -perfect for a handyman, workshop, or home-based business. Ideally located on the border of Southcrest and Norton Estates, close to schools, parks, shopping, and public transit. The home has been completely renovated from top to bottom from inside, freshly painted with new siding on the garage and shed as well. The main level offers 3 spacious bedrooms, while the basement features a separate entrance, 2 additional bedrooms and office, a full kitchen, and bathroom, making it ideal for extended family or rental income potential. The new electric gas fireplace on the main floor's featured wall and central vacuum are both in perfect working condition. Major mechanical updates include furnace, A/C, and hot water heater (3 years old), and both the furnace and A/C have been recently serviced for added peace of mind. Roof shingles are approximately 10 years old, with the garage roof about 8 years old. Both kitchens have been fully updated with modern cabinetry, and new appliances with 2-year warranties. The property has passed a full ESA inspection, and an energy audit shows excellent efficiency results. The powered garage and shed offer exceptional functionality for anyone needing workspace, storage, or creative space. A proposed plan has been submitted to the City to convert the garage into a 2-bedroom unit, providing outstanding future development potential. This property truly combines comfort, versatility, and value-perfect for a family, investor, or anyone looking for flexible living options. Incredible opportunity-showings by appointment only! (id:50886)
Thrive Realty Group Inc.
916 Roulston Street
London North, Ontario
Welcome to this beautiful family home in the highly sought-after Northwest London Neighbourhood. Offering approximately 2,000 Sq ft above grade plus a finished basement, this well maintained home was originally a model home and showcases quality finishes throughout. The open concept main floor features a spacious living room with hard wood flooring, a gas fireplace and a bright dining room. The kitchen boasts granite countertops, backsplash, a functional pantry and ample cabinetry. Upstairs, you will find a sun-filled family room, ideal for relaxing or as a versatile additional living space. Just a few steps up are three comfortable bedrooms, including a primary suite with a 5- piece ensuite and a walk-in closet with built-ins. A convenient second level laundry room completes this floor. The finished basement expands your living space with a recreation room, two additional bedrooms and a 3-piece bathroom, perfect for guests or teens. Step outside to enjoy the oversized high deck overlooking a beautifully recently landscaped backyard (2025) ideal for outdoor gatherings. Recent updates include Three new split units for added cooling and heating comfort in the family room, primary bedroom and the third bedroom (2025). The concrete drive way has been extended to become a three car parking space (2019). New Fridge with warranty (2023). New Stove with warranty (2025). New gas line for an option of a Gas Stove (2025). New Kitchen sink (2024). Carpet in the second level was replaced in (2022). New Stucco exterior (2024).This home is ideally located close to schools, parks, restaurants and shopping centers. Don't miss your chance to view this exceptional property that is the perfect place to call home. (id:50886)
Century 21 First Canadian Corp
1768 Finley Crescent
London North, Ontario
ATTN: First-Time Buyers! With the proposed HST rebates from both the Federal and Provincial governments, eligible buyers could own this home for just $596,372 after rebates. These beautifully upgraded townhomes showcase over $20,000 in builder enhancements and offer a spacious, sunlit open-concept main floor ideal for both everyday living and entertaining. The designer kitchen features upgraded cabinetry, sleek countertops, upgraded valence lighting, and modern fixtures, while the primary bedroom includes a large closet and a private ensuite for added comfort. Three additional generously sized bedrooms provide space for family, guests, or a home office. The main level is finished with durable luxury vinyl plank flooring, while the bedrooms offer the cozy comfort of plush carpeting. A convenient laundry area adds functionality, and the attached garage with inside entry and a private driveway ensures practicality and ease of access. Outdoors, enjoy a private rear yard perfect for relaxing or hosting gatherings. Comes with a 10 x 10 deck with no stairs - stairs can be added for $3,000.The timeless exterior design is enhanced by upgraded brick and siding finishes, all located in a vibrant community close to parks, schools, shopping, dining, and public transit, with quick access to major highways. Additional highlights include an energy-efficient build with modern mechanical systems, a basement roughed in for a future unit, contemporary lighting throughout, a stylish foyer entrance, and the added bonus of no condo fees.(Renderings, virtual staging, and photos are artist's concept only. Actual finishes, layouts, and specifications may differ without notice.) (id:50886)
Stronghold Real Estate Inc.
91 The Promenade
Central Elgin, Ontario
A brand new build with immediate possession available! Welcome to The Dock Model, where upscale living meets effortless style. This 1,580 sq. ft. bungalow is designed for those who love to be part of the action, whether hosting friends or catching the game from the kitchen island. The open-concept layout connects the kitchen, living, and dining areas seamlessly, creating the perfect space for entertaining. Luxury vinyl plank flooring flows throughout the main living areas, while the kitchen showcases quartz countertops and an inviting island. The primary bedroom features a walk-in closet and a spa-inspired ensuite. A second bedroom, full bath, and versatile bonus room-ideal for a home office or den-complete this stylish and functional layout. A large two car garage is a great place to store your paddle board or beach gear! Homeowners are members of a private Beach Club, which includes a large pool, fitness centre, yoga studio and an owner's lounge. The community also offers pickleball courts, playground, and only a 5-minute walk to the beach! That means Lake Erie, sand, surf and relaxation are always at your fingertips. (id:50886)
A Team London
26 Butternut Lane
London South, Ontario
Prepare to be captivated by this custom-built bungalow, perfectly situated in Byron's most exclusive and high-end enclave, Warbler Woods West. From the moment you arrive, the stunning curb appeal and meticulously landscaped front yard (complete with a convenient sprinkler system) will impress, hinting at the luxury within. Step inside and discover a main floor designed for sophisticated living. Here you'll find 3 bedrooms (one is currently being used as a TV room), 2 beautifully appointed bathrooms (Primary Ensuite with double sinks, bathtub and separate shower), a bright and inviting kitchen with an eating area, a formal dining room, and main floor laundry room.The magic continues downstairs! The fully finished lower level is an entertainer's dream, featuring an enormous family room, a dedicated office, a fourth bedroom, and another bathroom with double showers. This level seamlessly transitions to the incredible outdoors, with a walk-out to a private oasis. Outside, your personal retreat awaits. Enjoy summer evenings on the two-tiered deck, or host gatherings on the ground-level patio, all set within a spectacularly private and serene yard.This isn't just a home; it's a testament to refined living in a coveted location. Don't miss the opportunity to experience the unparalleled beauty and thoughtful design of this Warbler Woods West masterpiece. (id:50886)
Royal LePage Triland Realty
606 - 521 Riverside Road
London North, Ontario
Beautifully Updated 2 Bed 2 bath condo suite overlooking one of London's Best River views and downtown skyline! Spectacular river views from every window, including the 2 bedrooms. Featuring Updated Maple Kitchen w/breakfast bar, granite countertops, and Hardwood floors throughout. Spacious Master bedroom offers a luxurious ensuite with a glass walk-in shower. Including a walk-in closet with custom organization cabinets. Convenient in-suite laundry. Good-sized storage closet. Owned hot water tank. Condo fees include water. Secured entrance including one exclusive underground parking, lots of additional parking, and electric chargers. Building amenities include elevators, an exercise center, a library, and a party room. Close to shopping and schools, Steps to Spring Bank Park's walking and biking trails & short commute to local shopping, UWO, LHSC hospitals, and on a bus transit route to the university and downtown. This is an excellent building with very few units available facing the river. This condo is well-suited for a young professional looking to enter the market, as well as someone downsizing from a larger home. Book your showing today!! Quick possession available. Please note that the bedroom/office, living/dining room, and primary bedroom are virtually staged. (id:50886)
Streetcity Realty Inc.
41 - 1924 Cedarhollow Boulevard
London North, Ontario
Welcome to River Trail Gate! An executive townhome in one of Northeast London's most sought after communities. Built in the final phase of this development in 2018, this modern, move-in-ready home backs onto an open field, offering rare privacy and peaceful views with no rear neighbours. Designed for both professionals and families, the open concept layout features 3 spacious bedrooms and 2.5 baths, including a primary suite with soaring vaulted ceiling, walk-in closet, and private ensuite with upgraded glass shower. High-end finishes include engineered hardwood on the main floor, hardwood stairs with sleek metal spindles, quartz countertops, and a deep soaker tub in the main bath. Upstairs, a custom built-in desk creates the perfect work-from-home or homework nook. The finished basement adds a cozy family room, laundry, and generous storage. Step outside to your private back deck and enjoy the quiet green space beyond. This freehold-style condo includes snow removal and landscaping for stress free living. Complete with a single car garage (keypad + auto opener), private driveway, and ample visitor parking. Located just minutes from Cedar Hollow Public School, Stoney Creek Community Centre, Northland Mall, Fanshawe Conservation Area, Forest City and Fanshawe Golf Courses, this home offers fantastic amenities nearby and the perfect balance of comfort, convenience, and community. (id:50886)
Century 21 First Canadian Corp
281 Cathcart Street
London South, Ontario
OVER 3000 SQ FT OF FINISHED LIVING SPACE. This unique Victorian in Wortley Village blends historic charm with versatile living spaces. Original millwork, ornate windows, and fireplaces on every level add warmth and character throughout. The upper-level studio, once used as a dance studio and artist's space, features 11' acoustically vaulted ceilings, beautiful windows, mini bar set up with water hookup available, a private bedroom, and a stunning bathroom with a heart-shaped tub beneath a skylight. The main floor offers a spacious foyer with heated floors, generous living areas, and two bedrooms plus a den, with additional heated floors in the back sunroom. The finished basement includes three bedrooms, a kitchenette with fridge and sink, a gas fireplace, and separate laundry. Additional highlights include a deep one-car garage with workshop potential, a treed corner lot with two driveways, and city-maintained trees along the side. Beautiful parks, excellent schools, and locally owned shops are all within a short walk, adding convenience to the homes timeless charm. With an upper-level studio, custom transoms, plank floors, and abundant natural light, this rare property offers endless potential to live, work, and create. (id:50886)
Blue Forest Realty Inc.

