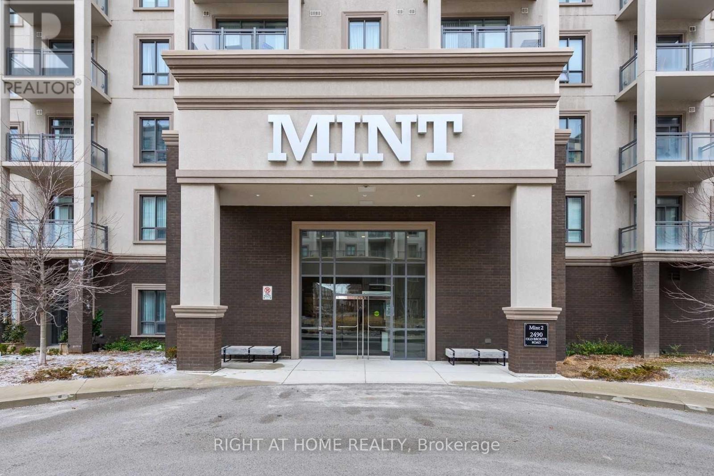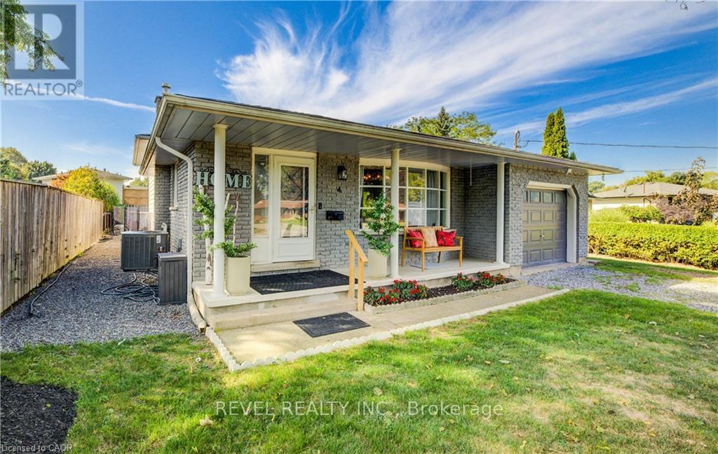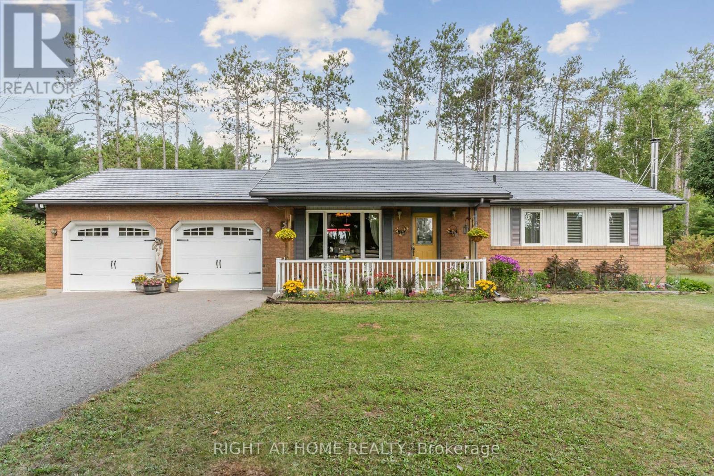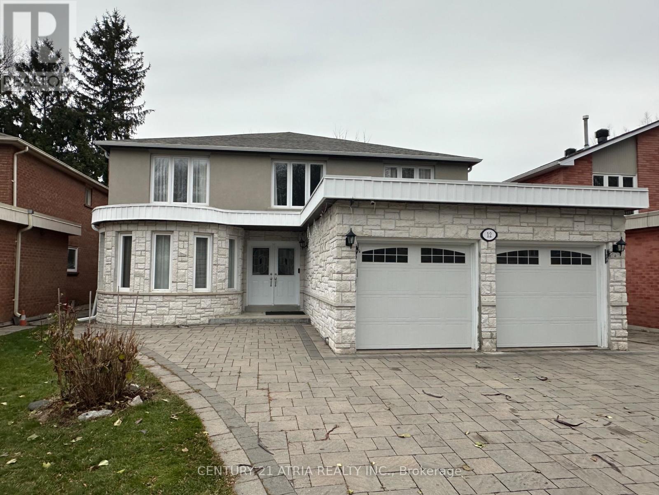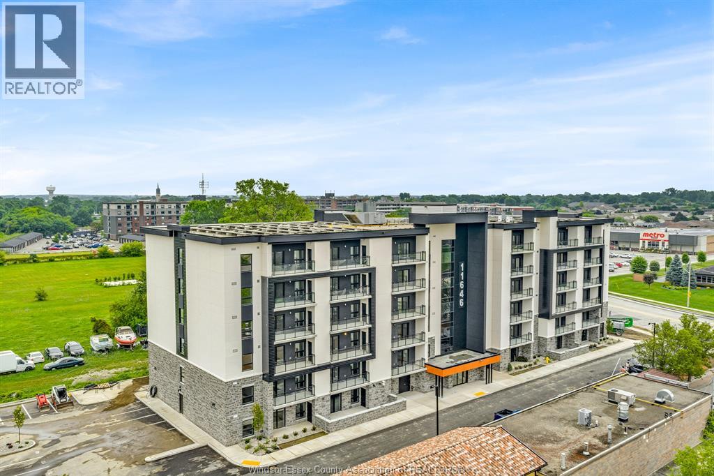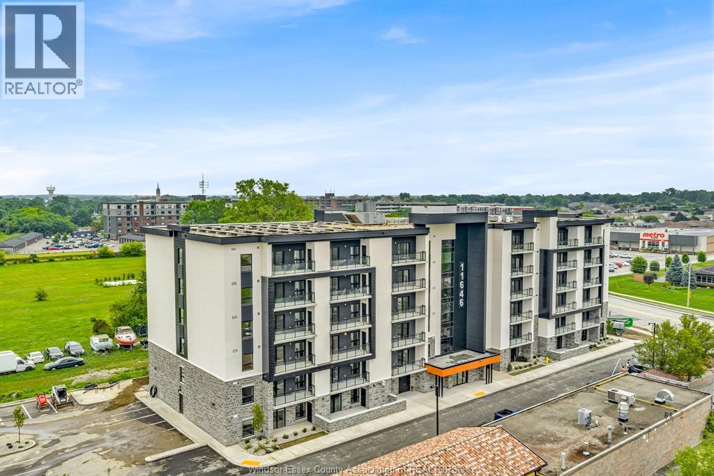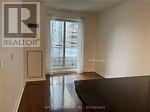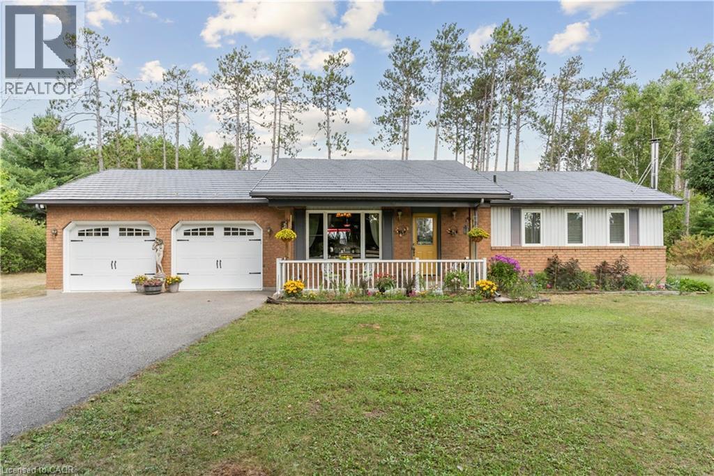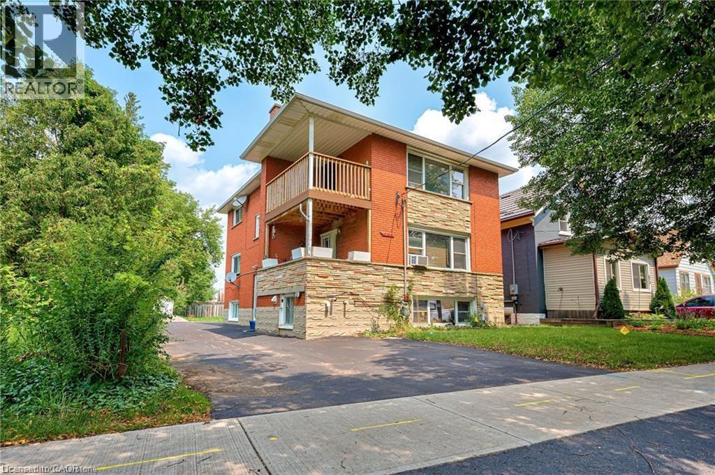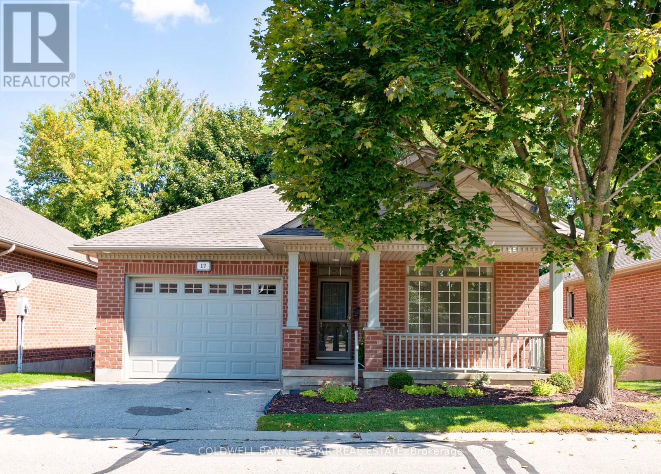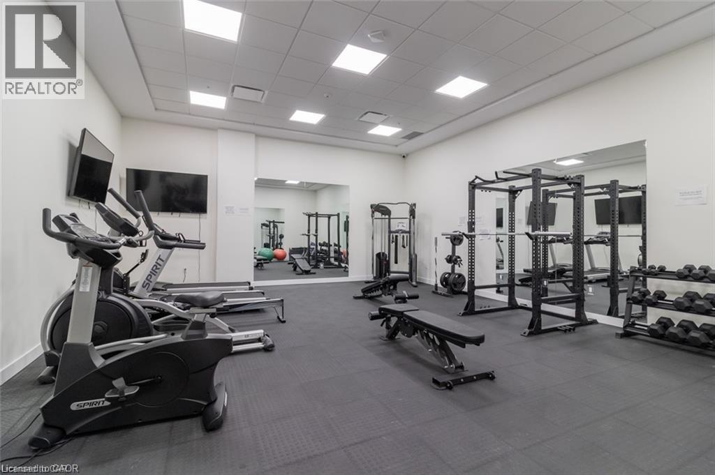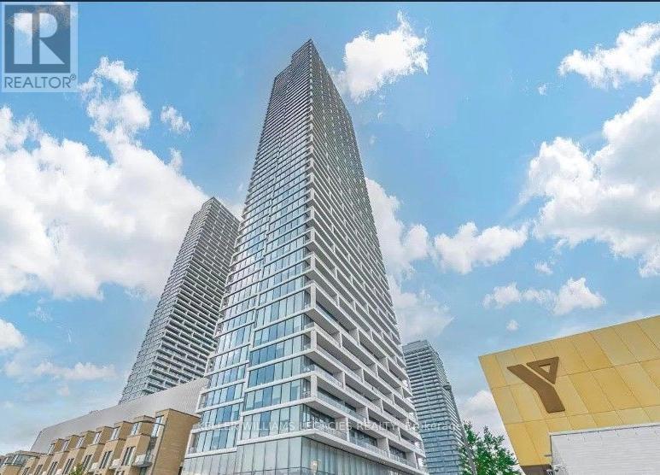616 - 2490 Old Bronte Road
Oakville, Ontario
Great Rental Unit In Trendy Mint Condos! The Sought-After Locale Is Close To Parks, Trails, Restaurants, Shopping, Hospital, Public Transit And Highways! This Sixth Floor Sun-Filled Contemporary Condominium Freshly Painted In Neutral Designer Palette, An Open Concept Design, 9' Ceilings, Exquisite Upgraded Laminate Floors, Spacious Living Room With Sliding Door, Generous Bedroom With Walk-In Closet, Modern Four-Piece Bathroom, In-Suite Laundry With Stacked Washer And Dryer. The State-Of-The-Art Amenities Include A Fully-Equipped Fitness Room, Yoga Studio, Party Room With Kitchen, Roof-Top Terrace With Picnic Tables, Bike Storage Plus Visitor Parking. (id:50886)
Right At Home Realty
4 Jill Court
St. Catharines, Ontario
Welcome to this beautifully renovated 5-bedroom, 2-bathroom home, perfectly set on a quiet court in highly sought-after West St. Catharines close to Brock University. With over $100K in recent upgrades, this gem truly checks all the boxes! Above grade features 3 spacious bedrooms, a stunning brand new renovated white kitchen with 2-inch quartz counter tops and a full suite of stainless steel appliances. The bright open-concept living area has room for a full-size dining table perfect for entertaining. This carpet-free home also features beautifully refinished hardwoods on the main floor and upper bedrooms with wood look plank vinyl & tile throughout the rest of the home. The timeless, neutral décor adds a modern yet inviting touch. Downstairs, discover a fully self-contained in-law suite with 2 bedrooms, a separate kitchen with matching 2-inch quartz counter tops and stainless steel Whirlpool appliances (2025), its own laundry, and private outdoor space ideal for multi-generational families or income potential. Both levels enjoy convenient in-unit vent-less laundry suites (2025) Step outside and prepare to be wowed, an outdoor entertainer's delight! The backyard features a heated 15x30 above-ground pool (2023) 12x12 deck, fire pit area, and two hardtop gazebos. Turf has been thoughtfully added around the pool and fire pit for easy maintenance and year-round enjoyment. Both the upper and lower units have their own private outdoor living spaces, each with access to the pool and hot tub, your very own backyard retreat. Additional features include: Extra-long driveway with parking for up to 6 cars, Attached garage, Quiet court location in a family-friendly neighbourhood, New fencing and Cedar Gazebo (2025) Whether you're looking for space for a large family, a multi-generational setup, or simply a turn-key home in one of St. Catharine's most desirable areas, this property is the total package. Don't wait-this one won't last long! Book your showing today. (id:50886)
Revel Realty Inc.
6216 Sunnidale Tosorontio Townline
Clearview, Ontario
Looking for a homestead that you can truly enjoy? You found it! Welcome to 6216 Sunnidale Tos. Townline, a gorgeous property that is unmatched in this area! Gather together comfortably in this country home in the open concept kitchen & dining/living room areas, enhanced by granite kitchen counters, live-edge bar top, hardwood floors, vaulted ceiling, pantry, & entrance closet. Outside, you will appreciate a steel roof and insulated double car garage, providing an add'l entrance to the mud/laundry & powder rooms. The backyard is easily accessible through an opposing door, or sliding patio doors. The Primary bedroom w/2 closets offers an add'l room w/sliding barn door & r/in plumbing for laundry, ensuite, or WIC. Updates to the main bath & A/C (2024) are welcome features! Enjoy the spacious basement while you keep warm beside the wood stove. Grow your own organic black/rasp/gooseberries & currents, and store your canned goods in the w/in basement pantry! Wander outside to a winterized wood barn w/wood floors, metal roof, electrical panel, H2O supply,& compressor. Keep cool w/Dutch door at one end, and garage door at the other. Discover a horse stall, rabbit cages, chicken coop & breeding pen, w/access to outdoor run w/duck & turkey house. There is still space for a workshop & farm equip. storage! The fully fenced-in property boasts large trees, maintained walking trails, outdoor grass arena, paddock, fire pit, hummingbirds, nesting Bluebirds, Morels in spring, & many perennial gardens. Think of all you could grow & harvest to feed your family w/the fenced-in raised vegetable gardens & organized compost area! The stunning pond will mesmerize, while you relax on your new deck. Swimming, trout/bass/pike fishing are close by, w/groomed ATV & snowmobile trails woven through numerous forests in this area. High-speed internet, close to amenities (Angus-6 min,Alliston-20 min) & school bus stop right outside your house. Could you picture yourself living here? (id:50886)
Right At Home Realty
(Basement) - 12 Pearl Gate Court
Richmond Hill, Ontario
*** Legal basement apartment *** Approximately 1600 square feet! Newly renovated basement with separate entrance. Large and spacious 2 bedroom unit with 2 bathrooms. Upgraded Large windows in the basement and large windows in the bedrooms. Large kitchen with large dining area. Master bedroom with walk-in closet & ensuite bathroom. 1 Parking Spots Available. Tenant To Pay 1/3 Of Utilities. Laundry room in the unit. No Pets Allowed. No Smoking. Landlords Lives On Main Floor.....Excellent location in Doncrest Richmond Hill area near Bayview & 16th Ave. Located on quiet cul-de-sac street. (id:50886)
Century 21 Atria Realty Inc.
11646 Tecumseh Road Unit# 210
Tecumseh, Ontario
East Windsor’s newest luxury apartment-Banwell Court by Horizons. featuring M-design, P-finishes, and unbeatable location. This 1060 sqft unit offers bright open layout with 2BR,2BR,stylish Ki, L-LR, DR,in-suite laundry. Finished with luxury vinyl flooring,quartz countertops, stainless steel Whirlpool appliances, and balcony/patio. Building Amenities fitness RM,party RM, gaming lounge, 2 elevators, garbage chutes/floor, WIFI and Storage lockers available for purchase. Sub-metered utilities, geothermal heating /cooling, and energy-efficient designs ensure comfort and cost savings year-round. Next to Metra, Shoppers, near bus stops, medical F, restaurants, parks, banks, schools, and major employers such as NextStar,Amazon,New hospital,and Ninth Group,Quick access to EC Row Express,Hwy 401,and Airport.70+ units available(L1–L6)with v-layouts and price. Rent starts from $2,300/month plus utilities. Fully furnished, utilities and internet-included options available for additional fee. Photos may not be exactly as shown. Application with credit check, employment verification, and first and last month’s rent required. (id:50886)
Nu Stream Realty (Toronto) Inc
11646 Tecumseh Road Unit# 305
Tecumseh, Ontario
East Windsor’s newest luxury apartment-Banwell Court by Horizons. featuring M-design, P-finishes, and unbeatable location. This 742 sqft unit offers bright open layout with 1BR,1BR,stylish Ki,L-LR, DR,in-suite laundry. Finished with luxury vinyl flooring,quartz countertops, stainless steel Whirlpool appliances, and balcony/patio. Building Amenities fitness RM,party RM, gaming lounge, 2 elevators, garbage chutes/floor, WIFI and Storage lockers available for purchase. Sub-metered utilities, geothermal heating/cooling, and energy-efficient designs ensure comfort and cost savings year-round. Next to Metra, Shoppers, near bus stops, medical F, restaurants,parks,banks,schools,and major employers such as NextStar,Amazon,New hospital,and Ninth Group,Quick access to EC Row Express,Hwy 401,and Airport.70+ units available(L1–L6)with v-layouts and price. Rent starts from $1,850/month plus utilities. Fully furnished, utilities and internet-included options available for additional fee. Photos may not be exactly as shown. Application with credit check, employment verification, and first and last month’s rent required. (id:50886)
Nu Stream Realty (Toronto) Inc
1003 - 35 Balmuto Street
Toronto, Ontario
The Uptown Residences! An Art Deco Inspired Condo In Exclusive Yorkville. Heart Of Toronto Location, Steps To High Fashion Shops, Gourmet Restaurants, Subway Stations, Entertainment & Manulife Centre. Gorgeous One Bedroom. Balcony Over Looking The Unobstructed View Facing Holt Renfrew. Hardwood Floor In Living Areas, Open Concept Kitchen With Stainless Steel Appliances And Granite Countertop. Outstanding Building Amenities Include A 24Hrs Concierge. (id:50886)
Bay Street Group Inc.
6216 Sunnidale Tosorontio Townline
Glencairn, Ontario
Looking for a homestead that you can truly enjoy? You found it! Welcome to 6216 Sunnidale Tos. Townline, a gorgeous property that is unmatched in this area! Gather together comfortably in this country home in the open concept kitchen & dining/living room areas, enhanced by granite kitchen counters, live-edge bar top, hardwood floors, vaulted ceiling, pantry, & entrance closet. Outside, you will appreciate a steel roof and insulated double car garage, providing an add'l entrance to the mud/laundry & powder rooms. The backyard is easily accessible through an opposing door, or sliding patio doors. The Primary bedroom w/2 closets offers an add'l room w/sliding barn door & r/in plumbing for laundry, ensuite, or WIC. Updates to the main bath & A/C (2024) are welcome features! Enjoy the spacious basement while you keep warm beside the wood stove. Grow your own organic black/rasp/gooseberries & currents, and store your canned goods in the w/in basement pantry! Wander outside to a winterized wood barn w/wood floors, metal roof, electrical panel, H2O supply,& compressor. Keep cool w/Dutch door at one end, and garage door at the other. Discover a horse stall, rabbit cages, chicken coop & breeding pen, w/access to outdoor run w/duck & turkey house. There is still space for a workshop & farm equip. storage! The fully fenced-in property boasts large trees, maintained walking trails, outdoor grass arena, paddock, fire pit, hummingbirds, nesting Bluebirds, Morels in spring, & many perennial gardens. Think of all you could grow & harvest to feed your family w/the fenced-in raised vegetable gardens & organized compost area! The stunning pond will mesmerize, while you relax on your new deck. Swimming, trout/bass/pike fishing are close by, w/groomed ATV & snowmobile trails woven through numerous forests in this area. High-speed internet, close to amenities (Angus-6 min,Alliston-20 min) & school bus stop right outside your house. Could you picture yourself living here? (id:50886)
Right At Home Realty
870 Guelph Street
Kitchener, Ontario
Welcome to 870 Guelph Street, Unit 3. This top Floor unit boast a recently updated interior from top to bottom!! Kitchen is brand own with stainless steel appliances and Tile Backsplash. Living room has a large window with walk out to your own balcony. @ spacious bedrooms and a fully upgraded 3 piece bathroom. This home has plenty of private parking. Close to schools, shopping and the highway. Book your private showing today! (id:50886)
Exp Realty
17 - 19 Augusta Crescent
St. Thomas, Ontario
Features of this Fine Home: Welcome to Talbot Chase - a seniors community home located on a Vacant Condo lot in Shaw Valley in south west St Thomas. This move in condition home features a welcoming Foyer opening to a bright open concept Livingroom with a gas Fireplace, Dining Area and a Kitchen with an L-shaped island and 3 appliances included, 2 Bedrooms - the primary with a 3 piece Ensuite Bath and a walk-in closet, a central 4 piece Bath plus Main floor Laundry with the Washer and Dryer included. The basement level features a large Recreation Room and a 3rd Bedroom, a Workshop / Storage area, Utility Room and a 2 piece Bath. Outside you'll find a double wide paved drive leading to a 1.5 car Garage with a convenient inside entry and a front porch to relax and enjoy your morning coffee. The rear Sundeck, perfect for entertaining, is accessed from the Dining area of the home. Updates include Shingles 2015, HVAC System with a fresh air HRV exchanger 2014 and roughed-in Central Vac. Condo fee of $265 per month includes ground maintenance and snow removal. Please checkout this beautiful home today and - with no grass to cut or snow to shovel, you'll find that it's the perfect retirement option that you have been looking for. (id:50886)
Coldwell Banker Star Real Estate
100 Garment Street Unit# 1606
Kitchener, Ontario
Spacious 1+Den steps from transit - INTERNET INCLUDED! Welcome to this beautifully upgraded 1+Den unit with 760 sq ft total space (708 interior) located minutes walk away from LRT Central, Kitchener GO train station, restaurants, bars, and the innovation district. This is a south-west face sub-penthouse level of the building. The floor to ceiling windows give great unobstructed view with abundance of natural light throughout the day. Enjoy the many upgrades including: walk-in closet, upgraded engineered flooring, upgraded KitchenAid appliances, large double sized sink, remote-controlled blinds, quartz countertops, pull-out drawer and so much more. Building amenities include: co-working space, media room, gym, party room, and rooftop garden. Monthly rent includes one underground parking spot water, heating, and internet. Credit check, proof of income, employment, and references required. (id:50886)
One Percent Realty Ltd.
1107 - 5 Buttermill Avenue
Vaughan, Ontario
Welcome to Transit City 2 - Luxury Living in the Heart of Vaughan Metropolitan Centre!Discover this beautiful 2-bedroom, 2-bathroom suite offering 638 sq. ft. of bright, open-concept living space plus a 105 sq. ft. balcony with unobstructed south-facing views of Vaughan and the Toronto skyline. Designed for modern comfort, this home features 9-ft ceilings, floor-to-ceiling windows, and elegant laminate flooring throughout.The contemporary kitchen comes equipped with built-in appliances, sleek cabinetry, and a functional layout perfect for family meals or entertaining guests.Enjoy the ultimate convenience-living directly above the Vaughan Metropolitan Centre Subway Station, with easy access to Highway 7, 400, and 407. Steps to SmartVMC Bus Terminal, YMCA, IKEA, Walmart, Cineplex, Vaughan Mills Mall, Canada's Wonderland, Cortellucci Vaughan Hospital, and more.This is effortless city living for couples and families who value style, comfort, and connectivity. (id:50886)
Keller Williams Legacies Realty

