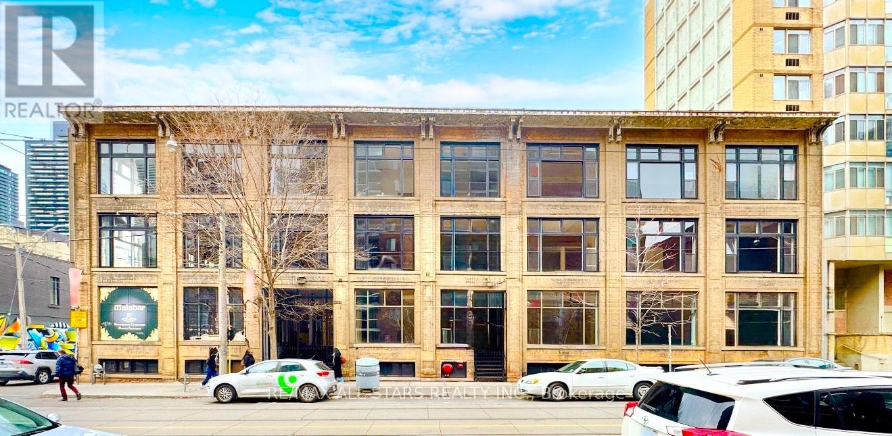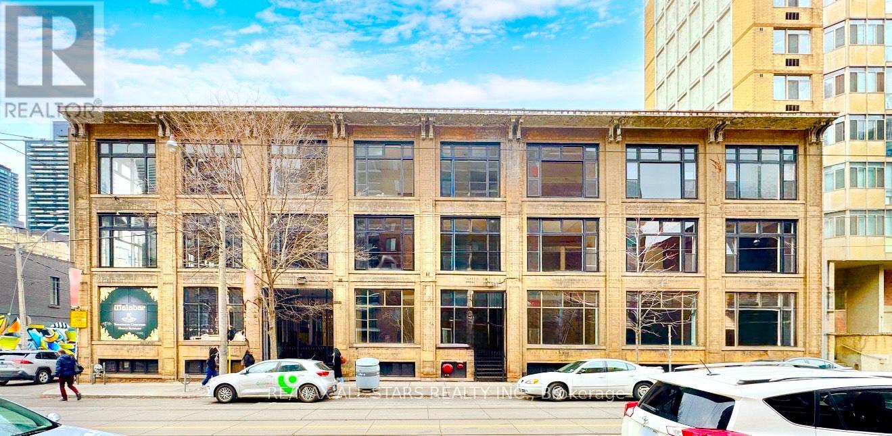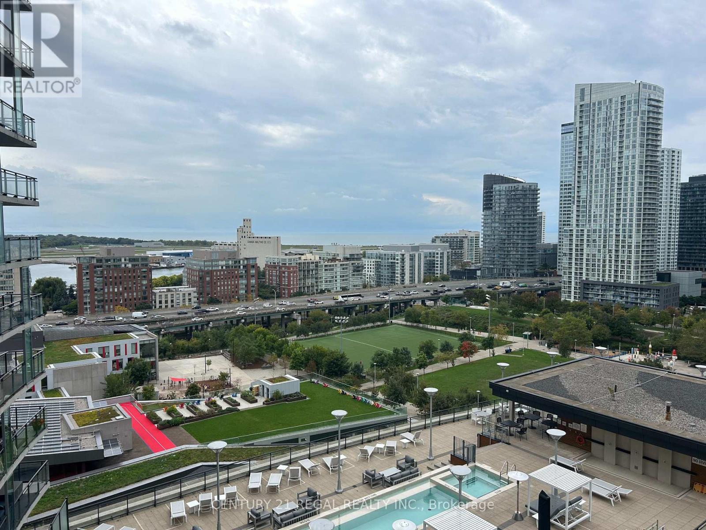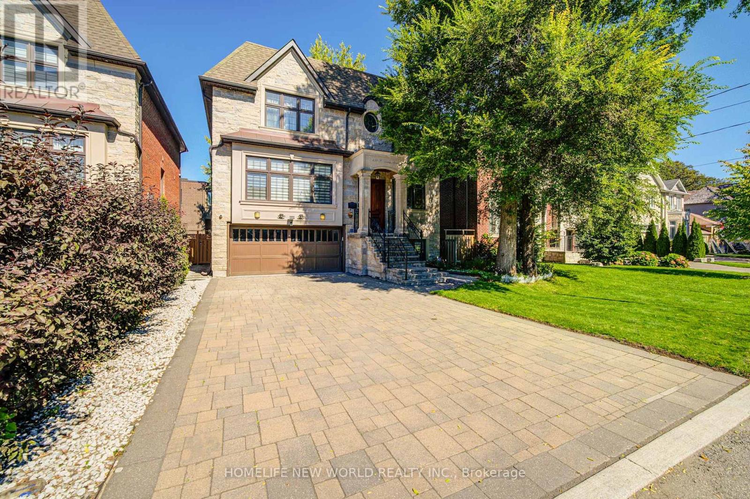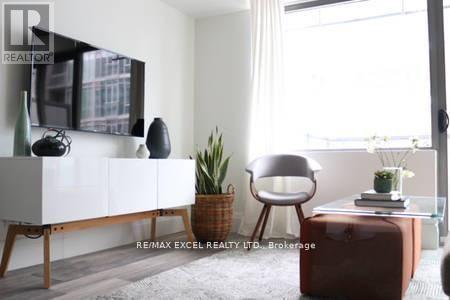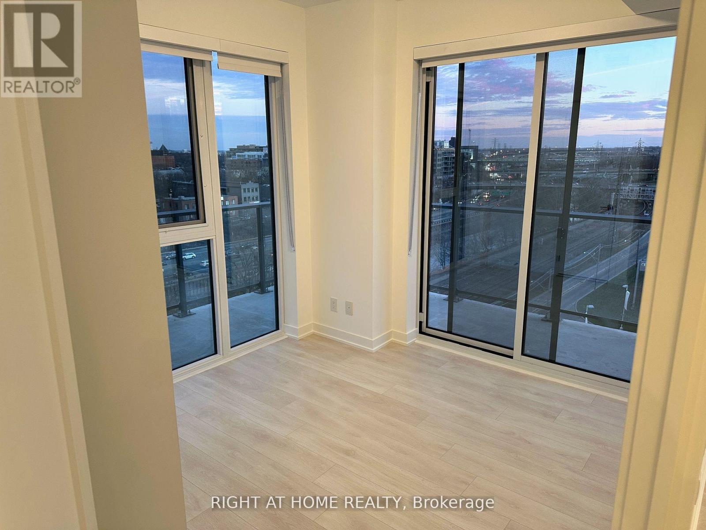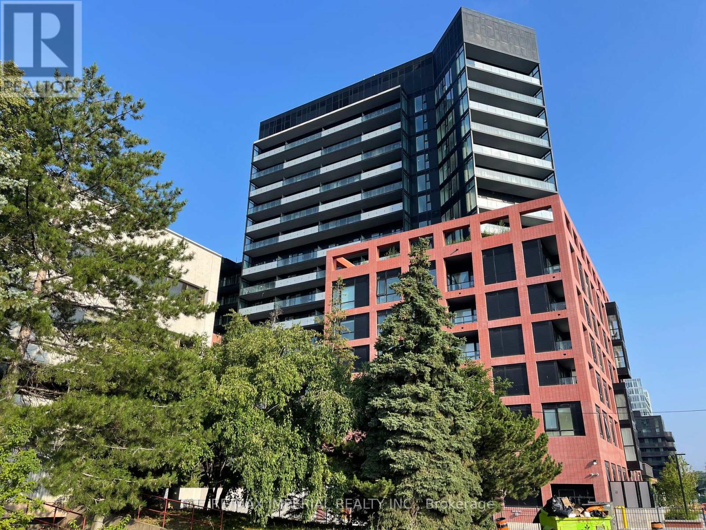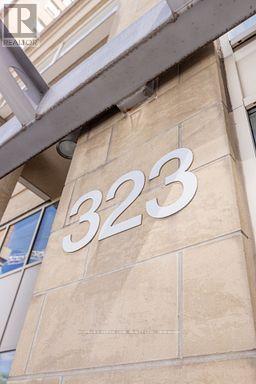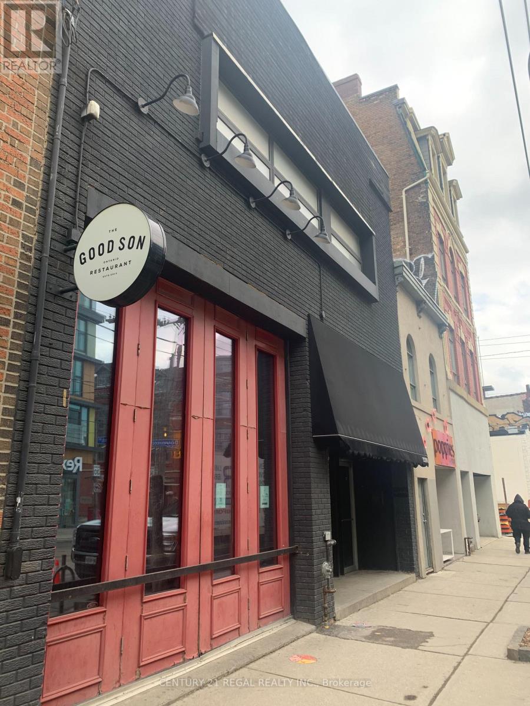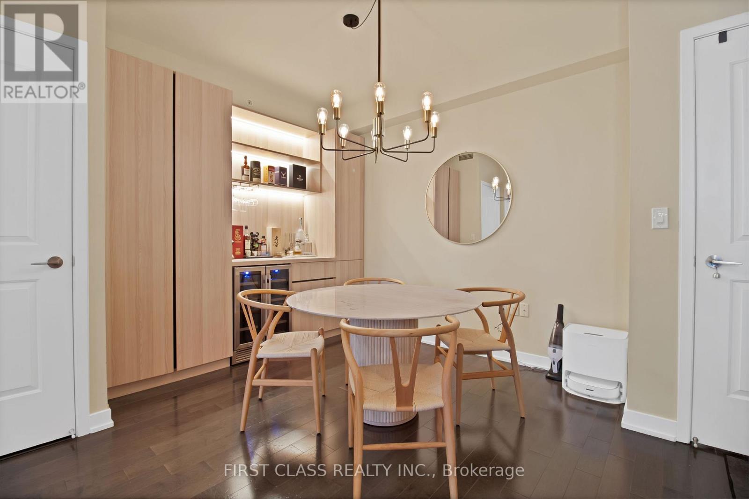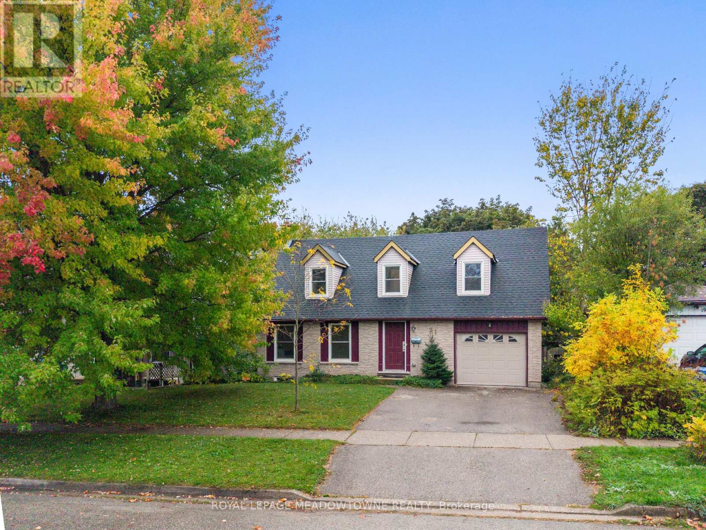B102 - 14 Mccaul Street
Toronto, Ontario
Position your business for success in Toronto's dynamic creative and financial district office space at the iconic intersection of Queen and University. This versatile space offers the ideal environment for innovation, growth, and collaboration, placing your business in one of the city's most vibrant areas, surrounded by cultural landmarks, top hospitals, and thriving enterprises. The flexible layout allows you to customize the space to suit your unique needs, whether it's a creative studio, professional office, or collaborative workspace. Despite being a lower level unit, its proximity to Queen Street ensures excellent visibility and a steady flow of foot traffic from professionals, students, and tourists, making it both accessible and prominent. Located in the historic Malabar Building, this space combines timeless charm with modern amenities, creating an inspiring atmosphere for forward-thinking businesses. (id:50886)
RE/MAX All-Stars Realty Inc.
B103 - 14 Mccaul Street
Toronto, Ontario
Position your business for success in Toronto's dynamic creative and financial district office space at the iconic intersection of Queen and University. This versatile space offers the ideal environment for innovation, growth, and collaboration, placing your business in one of the city's most vibrant areas, surrounded by cultural landmarks, top hospitals, and thriving enterprises. The flexible layout allows you to customize the space to suit your unique needs, whether it's a creative studio, professional office, or collaborative workspace. Despite being a lower level unit, its proximity to Queen Street ensures excellent visibility and a steady flow of foot traffic from professionals, students, and tourists, making it both accessible and prominent. Located in the historic Malabar Building, this space combines timeless charm with modern amenities, creating an inspiring atmosphere for forward-thinking businesses. (id:50886)
RE/MAX All-Stars Realty Inc.
1709 - 8 Telegram Mews
Toronto, Ontario
Live and work in the heart of downtown Toronto at the highly desirable Luna Condos (CityPlace). Smart and functional 2-bedroom, 2 bathroom, 750 sq ft plus 90 sq ft balcony comes with parking. Completely renovated October 2024 including new stainless-steel appliances (oven and microwave are smart appliances), both heating and ac units (Google nest thermostats) are also Internet connected, new flooring, repainted, new light fixtures just steps from everything including streetcar, supermarkets (Sobeys, Farmboy, Loblaws), restaurants, shopping mall (THE WELL), Rogers Center, fitness studios and the waterfront. Amenities: Fitness centre, yoga/dance studio, sauna, party room, rooftop pool, outdoor lounge with BBQ area, kids playroom, guests suites and visitor parking. All utilities included except hydro. This sunny condo is ready to move in December 1st. (id:50886)
Century 21 Regal Realty Inc.
232 Princess Avenue
Toronto, Ontario
Welcome to 232 Princess Avenue, A Stunning Custom Built Home In One Of Best Streets Of Willowdale! With Special Attention To Details: Hardwood Floors, B/I Speakers, Crown Molding/Wainscoting, Skylight, Pot Lights, Picket Stairs, Modern Kitchen W/Marble Centre Island & Pot Filler. W/O To Deck, Family Room With B/I Entertainment Unit/ Marble Gas Fireplace. Custom Library, Master Retreat W/ French Spa Like Heated 6Pc Ensuite. His/Hers Closet. Basement As Bright As Main Floor. Recreation Room W/ Heated Marble Floor, Walk Up To Backyard, Wet Bar, Wine Cooler, Laundry Room W/3Pc Bathroom. Visual Ring Door Bell, Nest Digital Thermostat, Water Softener, Water Filtration, Sprinkler. Close To TTC/Subway, Plaza, Parks And Many Fantastic Schools (Hollywood Public School, Earl Haig Secondary School). (id:50886)
Homelife New World Realty Inc.
426 - 55 Stewart Street
Toronto, Ontario
Just Bring Your Luggage To This Closely Fully Furnished Beautiful Suite With Large Windows 9' Ceiling. Moredon Open Concept Design Kitchen With White Quartz Center Island. All Stainless Steel Appliances. Residence Can Enjoy The Facilities Of The Thompson Hotel Amenities. 24 Hours Concierge. Steps To TTC, Shops And Eateries Along King West. (id:50886)
RE/MAX Excel Realty Ltd.
710 - 5 Defries Street S
Toronto, Ontario
Welcome to your HOME! Brand new building offering a blend of contemporary design, craftsmanship, and unrivaled convenience. Corner Unit offering 296 sqft of Balcony Space, lots of natural light, views of the CN Tower & Don Valley River, Near the vibrant communities of Regent Park and Corktown, explore all that it has to offer in terms of nature, arts, community and convenience! Amenities pending completion soon - Co-working / Rec Spaces, Rooftop Lounge and Pool, Fitness Studio, Kids Area & more. Close to Queen, King, Corktown, 10 mins to Yonge St, quick access to Gardiner, Bayview, DVP, Lakeshore and more. Book your viewing today! (id:50886)
Right At Home Realty
1107 - 8 Tippett Road
Toronto, Ontario
Client RemarksWelcome to the 2 year New Luxury Express Condo, Bright & Spacious 1BR+2Bath+Den (Den Can Be 2nd Br) , Unit Features Floor-to-ceiling Windows, Tasteful Modern Finishes. In A Prime Location Steps To The **Wilson Subway Station**. Minutes To The Hwy 401/404, Allen Rd, Yorkdale Mall, York University, Humber River Hospital, Costco, Grocery Stores, Restaurants, & Parks Inc. New Central Park (id:50886)
RE/MAX Imperial Realty Inc.
407 - 323 Richmond Street E
Toronto, Ontario
Welcome to The Richmond, A Signature Residence Built By One of Toronto's Premier Developers, Tridel. This Impressive 2-Bedroom+Den, 2-Bathroom Condo Offers 920 Sq.Ft. Of Stylish Living Space, Complete With Two Inviting Walkout Balconies. Inside, You'll Find Stainless Steel Appliances Including A Stove, Fridge, And Dishwasher. The Building's Amenities Are Exceptional-Enjoy A Rooftop Patio With Breathtaking City Views. An Indoor Basketball Court, And Much More. The Maintenance Fee Conveniently Includes Hydro, Heat, Air Conditioning, And Water, Providing Exceptional Value And Worry-Free Living. (id:50886)
Homelife Maple Leaf Realty Ltd.
1096 Queen Street W
Toronto, Ontario
Property being offered to market at a 5.4% cap rate !!! CAREFREE INVESTMENT WITH GREAT UPSIDE - 33 FT. FRONTAGE ON QUEEN WEST WITH 100FT. DEPTH - 3,300 SQ. FT ON THE MAIN FLOOR W/ 18 FT.CEILINGS - 2,300 SQ. FT ON 2ND FLOOR COUPLED WITH A 1,000 SQ. FT REINFORCED ROOF DECK - FULLY LEASED * SUCCESSFUL HOSPITALITY TENANTS - (id:50886)
Century 21 Regal Realty Inc.
3309 - 1 The Esplanade
Toronto, Ontario
Your Search Ends Here! Stunning South-Facing 690 Sq. Ft. 1 Bedroom + Den (1 parking & Locker) at Backstage Condos in the heart of downtown Toronto! Enjoy breathtaking lake views overlooking the downtown skyline (CN Tower View) in a suite that blends modern upgrades with unbeatable convenience.Modern Kitchen with centre island, S/S appliances & granite counters, and Hardwood floors throughout Spacious bedroom with His & Hers closets. Custom wall units in den perfect for work or storage. Upgraded features: TOTO toilet, custom bar with built-in fridge, upgraded glass in bathroom, and smart automatic blinds (remote included) Unbeatable Location: Direct PATH connection to CIBC Tower 2. Next door to newly renovated Green P parking. Steps to restaurants, bars, St. Lawrence Market, shops, TTC, GO Bus/Train, Union Station & Financial District. Easy highway access. This suite truly offers the perfect balance of luxury, lifestyle, and location. (id:50886)
First Class Realty Inc.
45 Citation Drive
Toronto, Ontario
Elevate your lifestyle in this exquisite custom-built residence. Nestled in prestigious Bayview Village, set on a prime south ravine lot. Luxuriously appointed with elegant architectural details, masterful craftsmanship, generously proportioned rooms, soaring ceilings, and natural light streaming in through expansive windows, skylights, and French doors. Enjoy wide plank oak hardwood, travertine, marble, and slate floors. French doors walk out from three levels to the breathtaking private garden and tranquil spa-like setting featuring a saltwater pool, patios, perennial garden, gazebo, and pergola for private entertaining. This majestic home boasts over 6,900 sq ft of total living space with four bedrooms, each with an ensuite, on the second floor and a completely finished lower level boasting multiple walk-outs, a spacious recreation room with a three-sided gas fireplace, gym, fifth bedroom, and a pool change room with ample storage. Gracious open concept living and dining rooms feature coffered ceilings, elegant windows, and a beautiful stone mantled gas fireplace affording the perfect ambience for formal entertaining. A designer chef's kitchen features best-in-class appliances, a center island, breakfast area, floor-to-ceiling windows, and walk-out to a deck overlooking the garden. It opens to a spacious, sun-filled family room featuring a gas fireplace, custom built-ins and floor-to-ceiling windows overlooking the wisteria-covered pergola and sparkling pool. The expansive primary suite overlooks the serene garden and features a gas fireplace, a gorgeous custom his and hers walk-in dressing room, and a sumptuous five-piece marble ensuite with floor-to-ceiling windows and French doors opening to a spacious terrace overlooking the stunning garden and ravine beyond. Enjoy this sought-after upscale neighbourhood minutes to top-rated schools, parks, shopping, transit, and access to major Toronto (id:50886)
Chestnut Park Real Estate Limited
21 Briarlea Road
Guelph, Ontario
Opportunity knocks with this spacious 4+1 bedroom, 2 bathroom detached home! Offering parking for three with a single-car garage and double driveway, this home provides both comfort and functionality. Step inside to a large welcoming foyer with a closet and shelving for storage. Throughout the main and upper levels, you'll find gleaming maple hardwood floors. The kitchen offers garage access, a walk-out to the fully fenced backyard, and ample cabinetry and shelving. It overlooks the open-concept living and dining areas, complete with a cozy fireplace and a large picture window with views of the yard - perfect for everyday living and entertaining. The main floor bedroom is bright and spacious, featuring hardwood flooring and a large window. Upstairs, youll find three additional bedrooms and a 4-piece bathroom. Two of the bedrooms are exceptionally generous in size, each with large closets and charming dormer windows ideal for multi-use setups like a bedroom and study area. The third bedroom is bright with a large window and closet. The updated bathroom offers an oversized vanity with granite counter, under-mount sink, and a tub/shower combo. The finished basement is a legal apartment, accessed through a fire-rated door and provides an egress window, making it perfect for rental income, extended family, or multi-generational living. It includes its own kitchen, a 3-piece bathroom, living/rec room, and separate bedroom. Enjoy the fully fenced backyard with plenty of space to relax or play. Conveniently located near public transit, hopping, restaurants, parks, Hwy 6 and walking distance to the University of Guelph. A fantastic opportunity for investors, first-time buyers, or families looking for flexible living options! (id:50886)
Royal LePage Meadowtowne Realty

