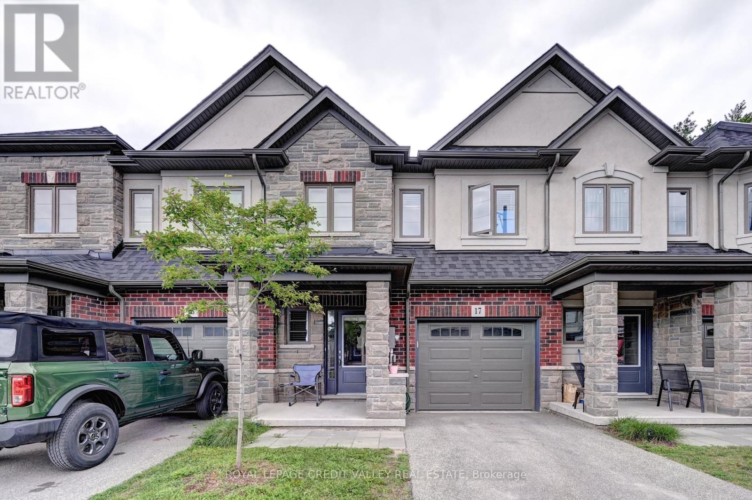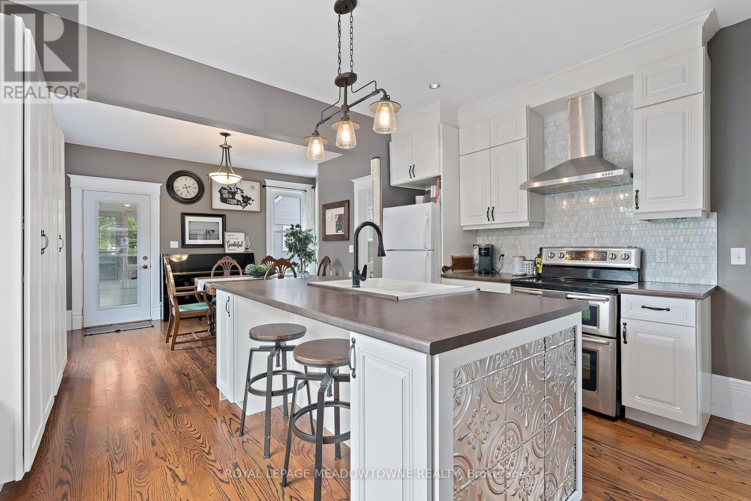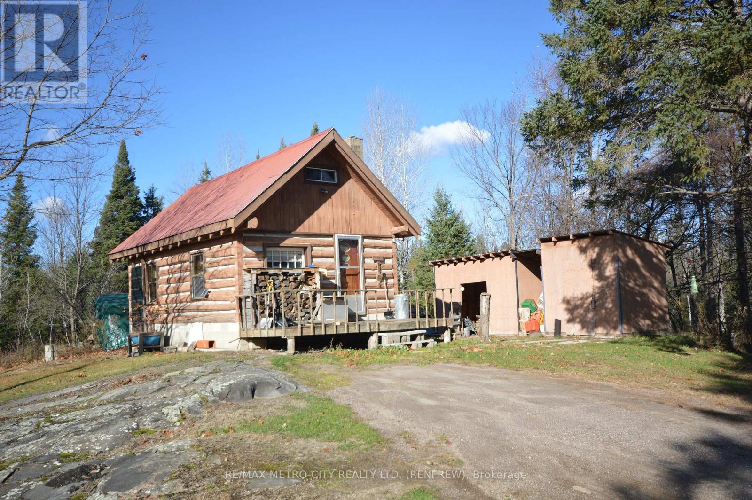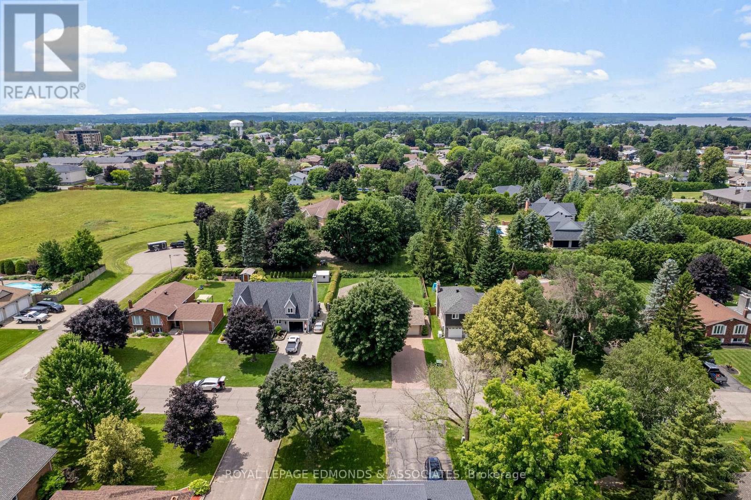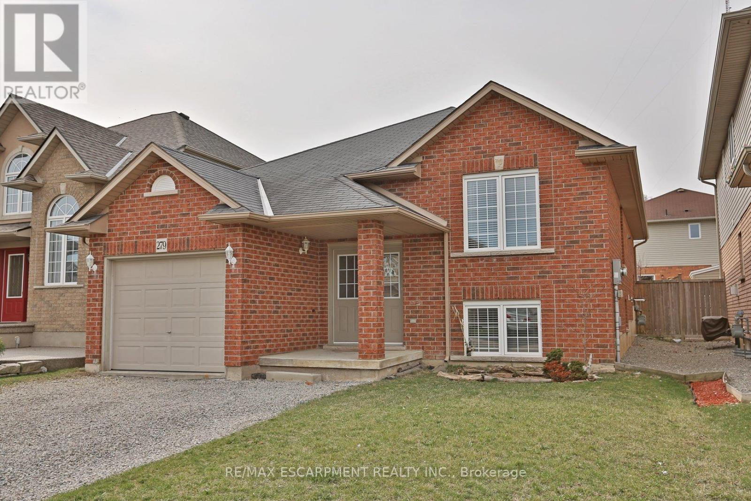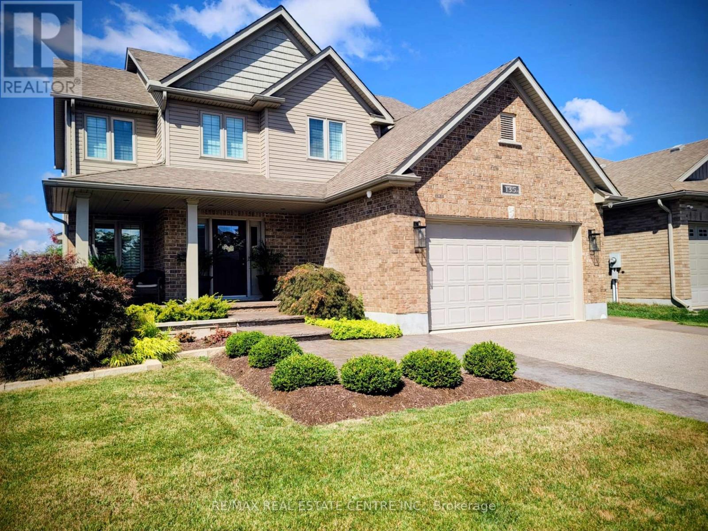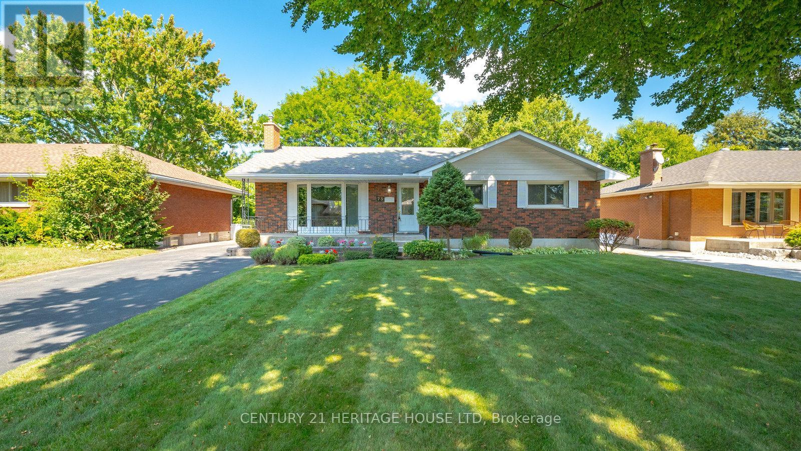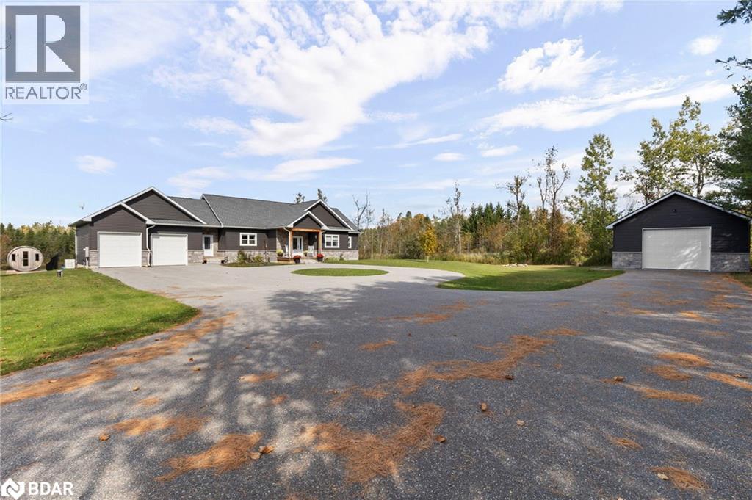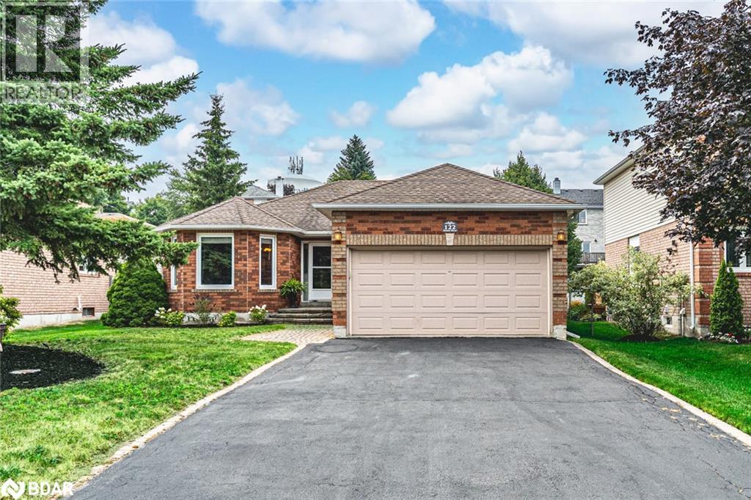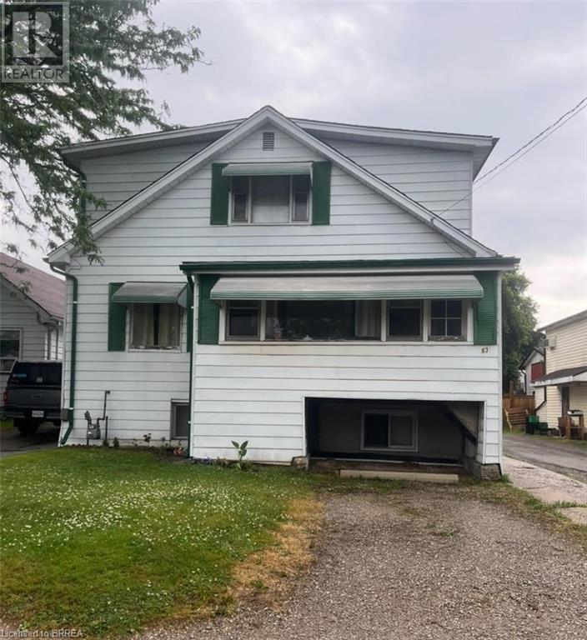17 - 324 Equestrian Way
Cambridge, Ontario
Welcome to your new urban sanctuary! Nestled in the heart of Cambridge this stylish townhouse offers the perfect blend of contemporary design and convenience. Step into elegance with an open-concept layout, flooded with natural light, and adorned with beautiful finishes throughout. Channel your inner chef in the open concept kitchen, equipped with stainless steel appliances, ample storage, and a spacious island, ideal for meal prep. Retreat to the tranquility of your spacious master suite, boasting a walk-in closet, and a spa-like ensuite bath for the ultimate relaxation. (id:50886)
Royal LePage Credit Valley Real Estate
1966 Concession 2 W
Hamilton, Ontario
A rare opportunity to live, work, and grow on 13.5 serene acres set back from the road with two peaceful ponds. This beautifully updated bungalow blends modern comfort with country charm, offering open-concept living, a dream kitchen with granite counters, dual islands, and stainless-steel appliances, plus bright living spaces with stone fireplace and walkout to an expansive deck overlooking the property. The finished lower level with separate entrance, full bath, and laundry is ideal for extended family, office, or business use. A newer 60' X 40' garage with three oversized doors provides exceptional space for equipment, vehicles, or a workshop. Zoning supports agriculture, nurseries, landscape contracting, home industries, and agritourism ventures. Minutes to Hwy 403, Hwy 5 and 10 golf courses - create your next chapter where work and lifestyle come together. (id:50886)
The Real Estate Boutique Brokerage
14 Verney Street
Guelph, Ontario
Exhibition Park is a Historic and coveted neighbourhood where Location = Lifestyle! Steps to Exhibition park and in the Victory School catchment. Enjoy short walk or bike to Riverside park or Downtown shops/dining& nearby trails along the Speed River. This is your chance to be a part of this charming & welcoming community. Big in heart & history. Charming home (with workshop) features high ceilings, beautiful trim, baseboards, oak hardwood on main and pine upstairs. New doors and handles. Windows through-out have been replaced. Kitchen with island, farmhouse sink & island installed in 2012 is now the hub of the home with centre island & open concept floor plan. So much storage is provided by the long pantry wall . Special care was made with consideration to provide character in keeping with the home. The 50 ft lot and 3 car parking are unique to the street. With it's extra width; there is potential to widen the driveway even further for additonal parking. Private yard for play and entertaining. The oversized 12x20 WORKSHOP with loft and power 2018( same size as a single car garage!) Note: it has been framed to add a garage door if desired to convert to a garage. 100 amp panel 2003, high efficiency furnace Nov 2022 , bathrooms renovated in 2019, shingles June 2017, softener owned-June 2023, The basement has been partially fiinished offering a recreational space for play/ TV/Office opportunity. Look no further than 14 Verney to start your next chapter. (id:50886)
Royal LePage Meadowtowne Realty
6340 Murphy Road
Greater Madawaska, Ontario
Here is the private getaway you have been looking for. Located on 31 acres of mostly mixed bush, there is an approximately 386 square foot cabin with open concept living on the main floor and a small loft bedroom. Note there is no hydro, water or septic on the property. There are several small sheds and a 10 by 12 storage building. Property has a four wheel trail that extends to the back of the lot onto Haliday Creek. Truly one of a kind property. (id:50886)
RE/MAX Metro-City Realty Ltd. (Renfrew)
508 O'brien Street
Pembroke, Ontario
You are going to love this location! This 3+2 bedroom, 2 full bathroom, well kept home is located on O'Brien Street withing walking distance to schools, The Pembroke Mall, churches, parks and the public pool. A very functional floor plan with a fully finished basement. This home has a brand new kitchen with quartz countertops and a new built-in dishwasher. Other updates include new air conditioner (2021), new roof (2017), new furnace (2016). All brick exterior, beautiful interlock driveway and double attached garage, private backyard and much more! 24 Hours irrevocable on all offers please. (id:50886)
Royal LePage Edmonds & Associates
146 Whitley Street
Cambridge, Ontario
PRICE REDUCED AND FIRST OPEN HOUSE THIS SATURDAY NOVEMBER 8TH 2-4 FOR VIEWING! Car Lovers Dream! Double Garage, Lane Access & Room for 8+ Cars! Rare Find! Cute Bungalow + Oversized Garage + Loads of Parking is a Rare opportunity at less than $600,000 for the car enthusiasts, hobbyists, or contractors looking to work from home! This cute and cozy 3-bedroom bungalow is tucked away on a quiet street yet offers easy access to major routes, shopping, industries, sports complexes, and Hwy 401. The main floor features a bright living room, kitchen, laundry, and a nice 4-piece bathall your amenities on one level. A third bedroom in the lower level provides additional flexibility. Outside is where this property truly shines! The fully paved rear yard, accessible from the back lane, offers exceptional parkingup to 4 vehicles in the front driveway plus 24 more at the back. A dream setup for anyone with multiple vehicles, trailers, or equipment. Cozy Bungalow with Dream double detached Garage & Endless Parking with hydro is perfect for a workshop, hobby space, or storage. A rare find that combines cozy living with incredible garage space and parking! Work, Live & Park in Style! (id:50886)
RE/MAX Real Estate Centre Inc.
2 - 279 Nashville Circle
Hamilton, Ontario
Welcome to your stunning, fully renovated 2-bedroom + den, 2-bath apartment located at 279 Nashville Circle, Hamilton. This beautiful home is nestled in a quiet, safe, and highly sought-after neighborhood, surrounded by friendly neighbors and just minutes from public transit, restaurants, grocery stores, fitness centers, and more. Both spacious bedrooms offer generous closet space, making it easy to stay organized and clutter-free no more excuses for messy rooms! Tenant to receive a $500 credit as a move-in bonus. (id:50886)
RE/MAX Escarpment Realty Inc.
135 Gerber Meadows Drive
Wellesley, Ontario
Open House Sat november 8th 2-4 pm! Beautiful Family Home w/Backyard Oasis Awaits! Welcome to this exceptional 4-bed, 4-bath residence w/fully finished walkout basement, thoughtfully crafted by D.G. Lavigne Custom Homes! Perfectly set on a premium 50 ft x 127 ft lot in a sought-after Wellesley neighborhood, this AAAA+ home offers over 3,000 sq. ft. of finished living space designed w/todays families in mind. Inside, youll find a formal dinrm and a spacious eat-in kitchen w/granite countertops, under-cabinet lighting, a breakfast bar, and abundant cabinetryopen to the large great room with fireplace, perfect for gatherings. An oversized main-floor laundry room is a practical and much-loved feature for busy households. Upstairs, the primary suite is a true retreat, featuring his & hers walk-in closets and a generous ensuite complete with a large shower, makeup area, and bonus pantry-style storage. Each additional bedroom is nicely sized, providing comfort & privacy for the whole family. The fully finished walkout basement expands your possibilitiesalready complete w/a recreation room, cold cellar, & 3-pc bath w/glass walk-in shower, it could easily convert to a 2-bed in-law suite. Outdoors, the fenced backyard is a true oasis, offering multiple sitting areas around the sparkling 16 x 32' inground sports pool, a designated section perfect for pets or a garden, patios, decks, and patterned concrete walkways. Whether hosting family barbecues, pool parties, or quiet evenings, this yard has it all. Additional highlights include a double garage, triple exposed aggregate driveway w/three-car parking, an oversized covered front porch for enjoying your morning coffee, and immediate possession availability. Pride of ownership is evident throughout both the home and neighborhoodtucked away in a welcoming community just 15 minutes from Waterloo & Costco, w/easy access to the new Wellesley Sports Complex featuring a walking track & recreational facilities. (id:50886)
RE/MAX Real Estate Centre Inc.
73 Pusey Boulevard
Brantford, Ontario
Welcome to 73 Pusey Boulevard in Brantford! This charming all-brick ranch-style home sits on a large, tree-lined lot in a highly desirable neighbourhood close to all major amenities. Offering 3+1 bedrooms and 2 bathrooms, it's a fantastic opportunity for families or anyone in need of extra space. The main floor features a bright open-concept living room with a bay window and cozy gas fireplace perfect for year-round entertaining. Just off the living room, the spacious dining area comfortably fits a 6-8 person table, flowing seamlessly into the generous eat-in kitchen. At the back of the home, you'll also find a versatile den, ideal for a home office or family lounge. Down the hall are three well-sized bedrooms, including the primary, plus a 4-piece bathroom. The partially finished lower level offers even more living space with a large rec room, an additional 3-piece bathroom, laundry room, and a utility/storage area. Outside, the private backyard is surrounded by mature trees and offers plenty of shade and privacy. Enjoy summer evenings on the wooden deck or interlocking patio, with room for storage as well. All this, just minutes from golf, shopping, restaurants, highway access, and more! Don't miss your chance to own a home in this fantastic neighbourhood. *Leaf gutters installed 2023. (id:50886)
Century 21 Heritage House Ltd
3387 Wainman Line
Severn Twp, Ontario
Welcome to your private retreat in the sought-after Marchmont area.This custom-built 6-bedroom, 3-bathroom bungalow offers over 3,700 sq.ft. of finished living space on just over 2 acres of privacy, featuring a walkout basement and exceptional craftsmanship throughout.Built in 2018 with energy-efficient ICF construction, this home blends quality, comfort, and peace of mind — including a full-house automatic backup generator for year-round reliability.The open-concept kitchen is perfect for family gatherings, flowing seamlessly into the dining area with a walkout to the deck, ideal for entertaining.The vaulted-ceiling family room overlooks the beautifully landscaped backyard and gardens, offering a peaceful setting year-round. The main floor laundry is conveniently located across from the primary suite, which features an oversized walk-in closet and spa-like ensuite bathroom.Two additional bedrooms and a full bathroom complete the main level.A second entry to the house and a convenient mud room with access to the 26' x 28' double attached garage offers inside entry for everyday convenience.Downstairs, the 9-ft ceilings and full-size windows fill the space with natural light. Enjoy a dedicated workout area, large recreation space, and three additional bedrooms perfect for family, guests, or a home office, along with another full bathroom with heated floors.Step outside to experience country living at its best — a picturesque pond, and a 24' x 36' heated and insulated shop complete with its own furnace, ideal for year-round use, storage, or hobbies. After a long day, enjoy a dip in the heated above-ground pool and unwind in the relaxing barrel sauna.The property also includes a chicken coop for fresh daily eggs, vegetable and fruit gardens, and fruit trees lining the back of the property.Located less than 10 minutes from Orillia and within one of the best school districts in the area, this remarkable property offers the perfect blend of privacy, space, and convenience. (id:50886)
Keller Williams Experience Realty Brokerage
122 Fletcher Street
Bradford, Ontario
TURNKEY BRADFORD BEAUTY WITH CUSTOM KITCHEN & EVERY CONVENIENCE CLOSE BY! On a tree-lined street in the heart of Bradford sits a bungalow that’s anything but ordinary. From the moment you arrive, the all-brick exterior, established garden beds, and interlock walkway create a welcoming first impression. Step inside to find hand-scraped hardwood floors, a kitchen that sparks instant envy with quartz counters, sleek modern cabinetry, a pantry wall, tile backsplash, tile flooring, stainless steel appliances including a gas stove, and a garden door walkout that makes backyard dinners on the deck a nightly event. The primary suite delivers its own private escape with a walk-in closet and 4-piece ensuite, while the finished basement opens up even more living space with a rec room, extra bedroom, and storage for days. The fenced backyard, complete with a shed, offers the perfect spot to unwind, and the extra-long driveway with no sidewalk in front, paired with an attached 2-car garage, means you’ll never juggle parking again. Major updates completed over the years include the roof, furnace, air conditioner, windows, and doors, giving you peace of mind along with move-in readiness. Where every detail says “welcome home” the moment you walk through the door! (id:50886)
RE/MAX Hallmark Peggy Hill Group Realty Brokerage
83 Stanley Street
Brantford, Ontario
Savvy Investors who recognize a great opportunity when they see it.....this is the property to buy!! Convenient central location for this spacious duplex with close proximity to major highways, north end amenities and downtown/university. Separate entrances. Both units are 3 bedroom. Upper unit has 2-2pc baths. Separate hydro meters. Tenants pay hydro. Landlord pays gas and water. Both units are month to month. Lower tenant has access to the partially finished basement as well. Lots of potential for future basement finishing. Property could also be converted back to a single family dwelling. Endless possibilities for future income, personal use or both. (id:50886)
Royal LePage Action Realty

